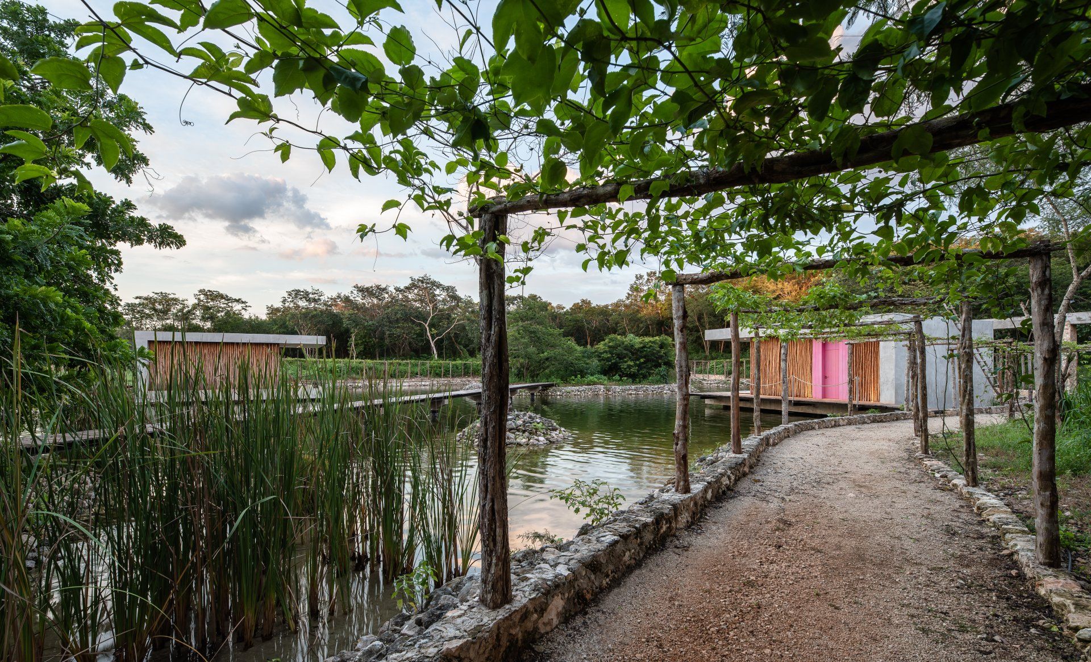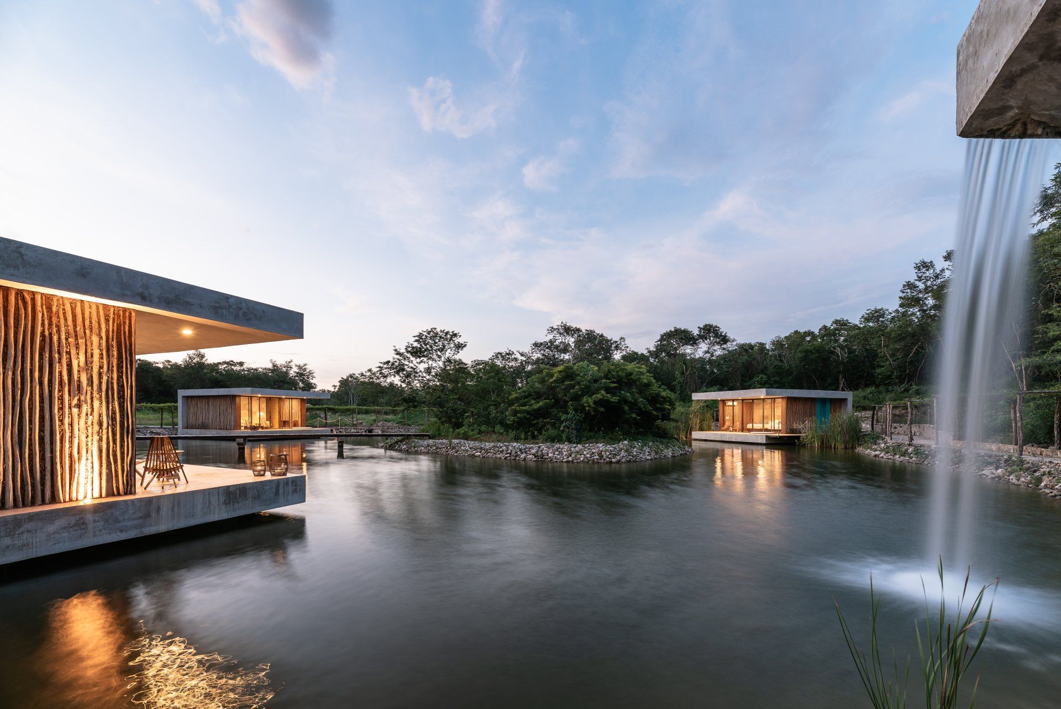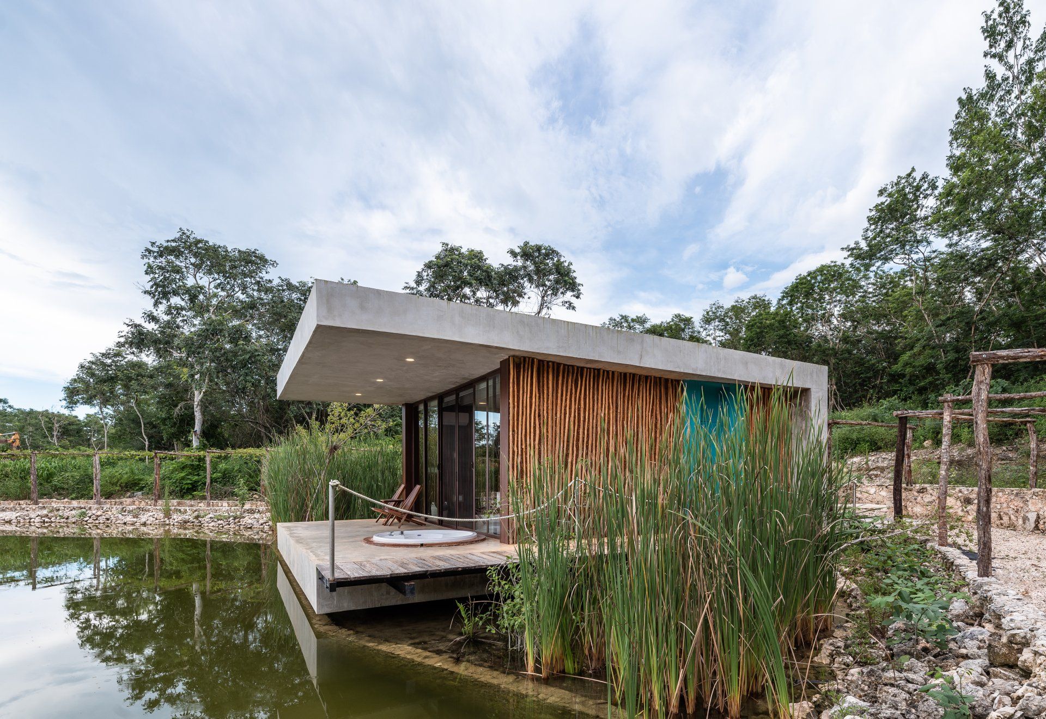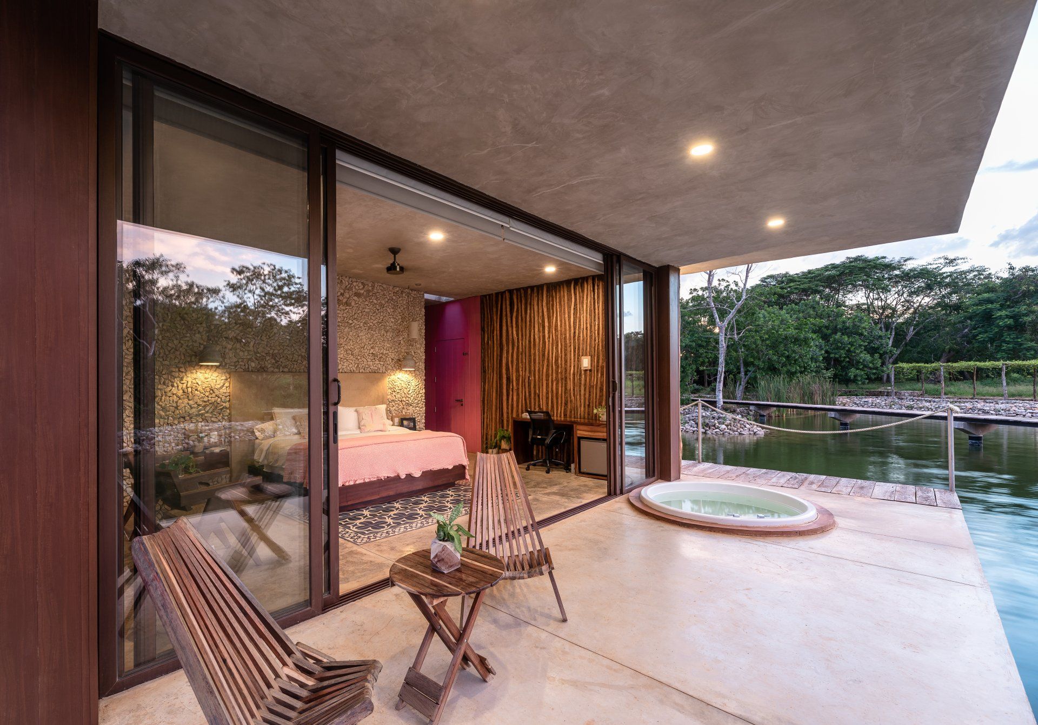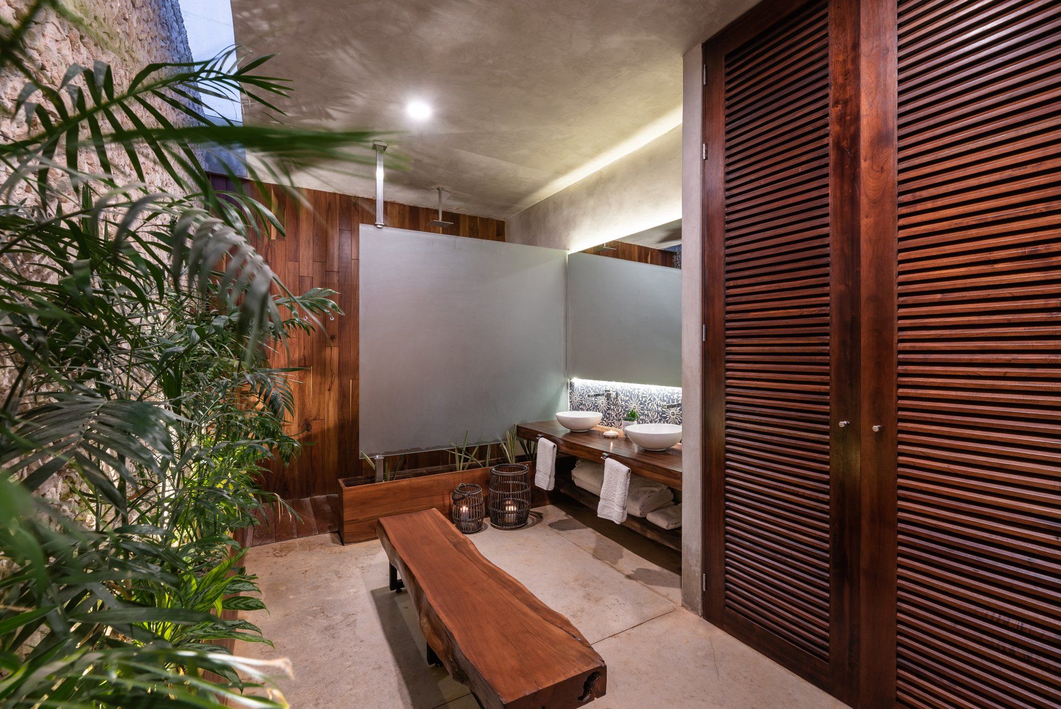Estancia Lago
Etea designed Estancia Lago - a boutique hotel composed of 3 independent rooms distributed around a lake in Mexico.
The rooms are part of a complex called Amalia, a project that integrates forestry and agriculture through an organic, sustainable, social and environmentally friendly system. Within an area of 400 hectares of jungle, encourages reforestation to recover degrated areas and supports the economy of local producers.
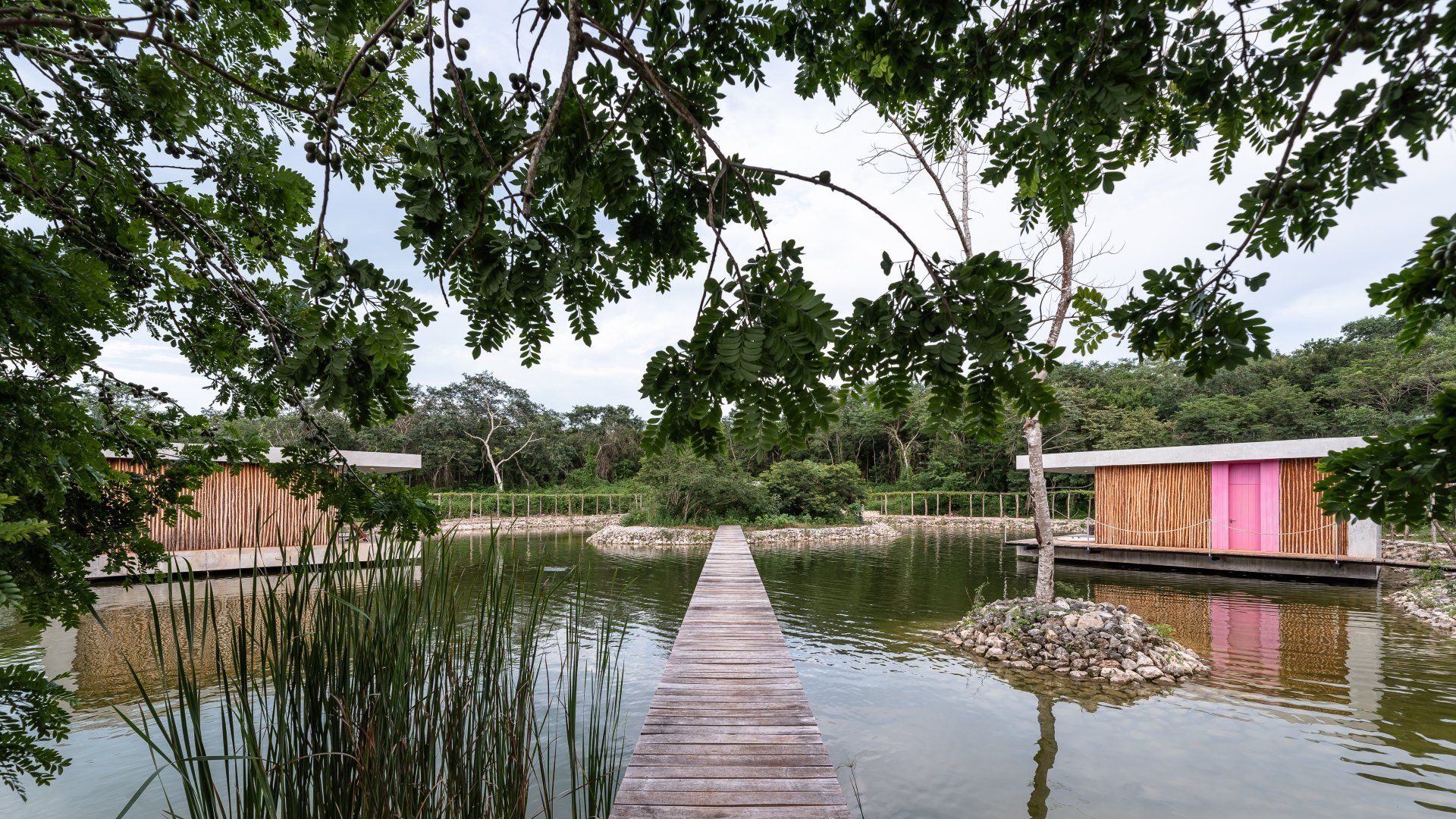
Staying in this complex invites the guest to explore all the activities and experiences that take place within the ranch. With a warm and welcoming atmosphere, the three estancias welcomes the guest while enjoying the spectacular view surrounded by local fauna and vegetation. The site allows immersive contact with nature and disconnecting from urban dynamics.
Using volumetric composition and simple geometry, the main protagonist of the project is nature itself. The rooms are located radially over the lake, supported by concrete columns, giving the impression that they are floating in the water. The facade closes to the outside and directs the visuals towards the interior of the lake. In the center there is an islet that functions as a filter between the rooms for greater privacy, which can be accessed through a pier that crosses the lake.
The project's material palette consists of raw and neutral materials, in contrast to the colors provided by the natural context. Polished gray concrete boxes are clustered around the lake; on the side walls a typical finish of the Mayan house is reinterpreted, a vernacular house of Yucatan, which is a mixture of kancab (red earth) and grass applied to the Bajareque wood. Stone walls that refer to artisan masonry, a traditional construction system in the region, appear as accent elements within the space. While the interior design was selected with woods and basic and vibrant colors, which give each of the rooms personality.
Architecture Etea www.etea.mx @etea_mx
SHARE THIS
Contribute
G&G _ Magazine is always looking for the creative talents of stylists, designers, photographers and writers from around the globe.
Find us on
Recent Posts

Subscribe
Keep up to date with the latest trends!
Popular Posts





