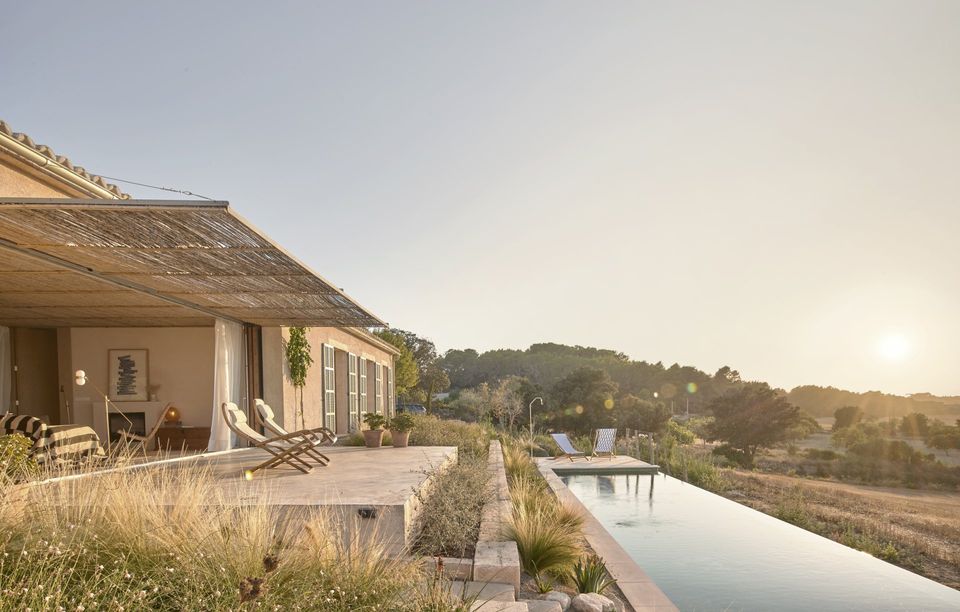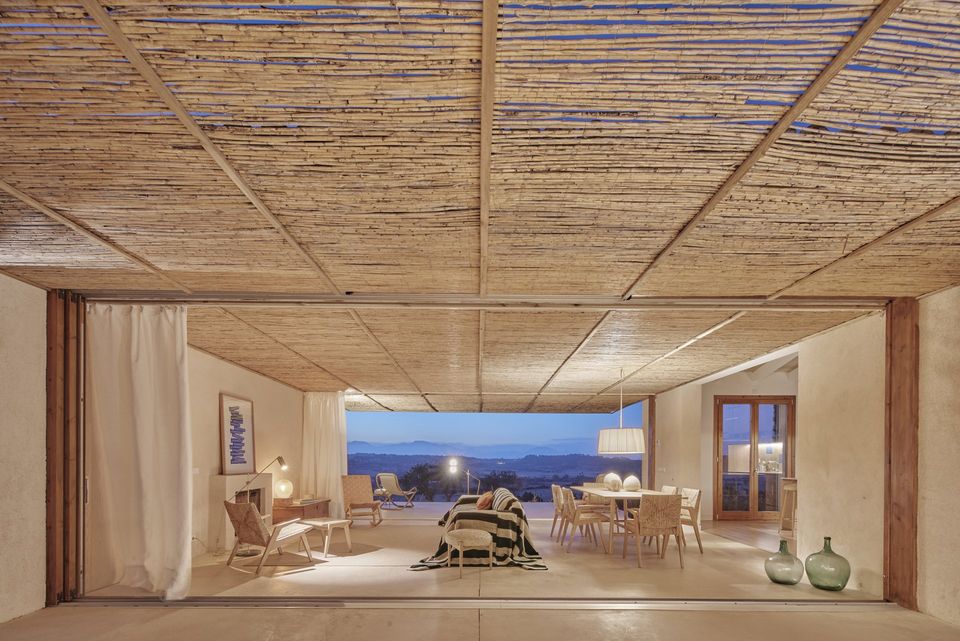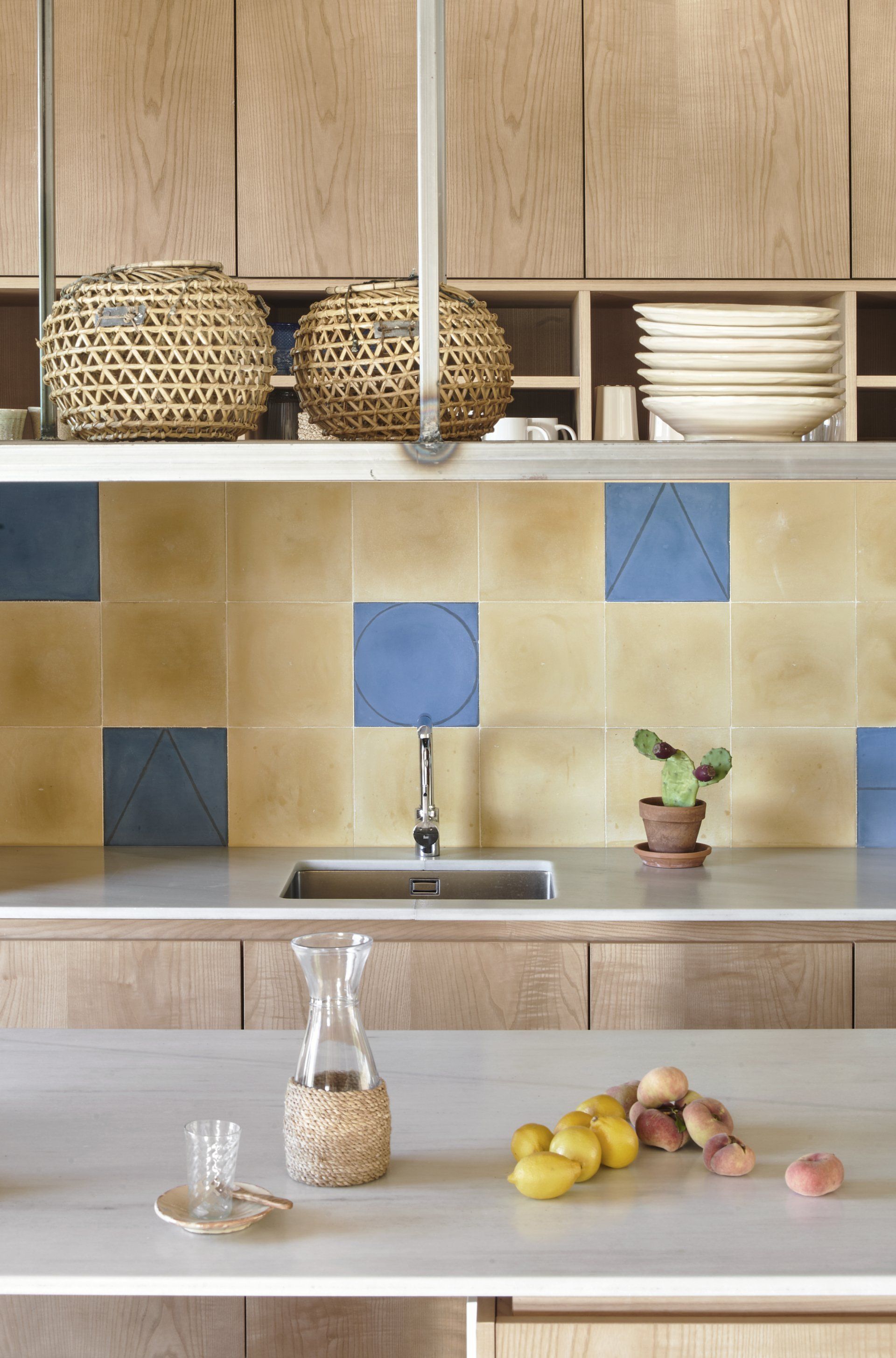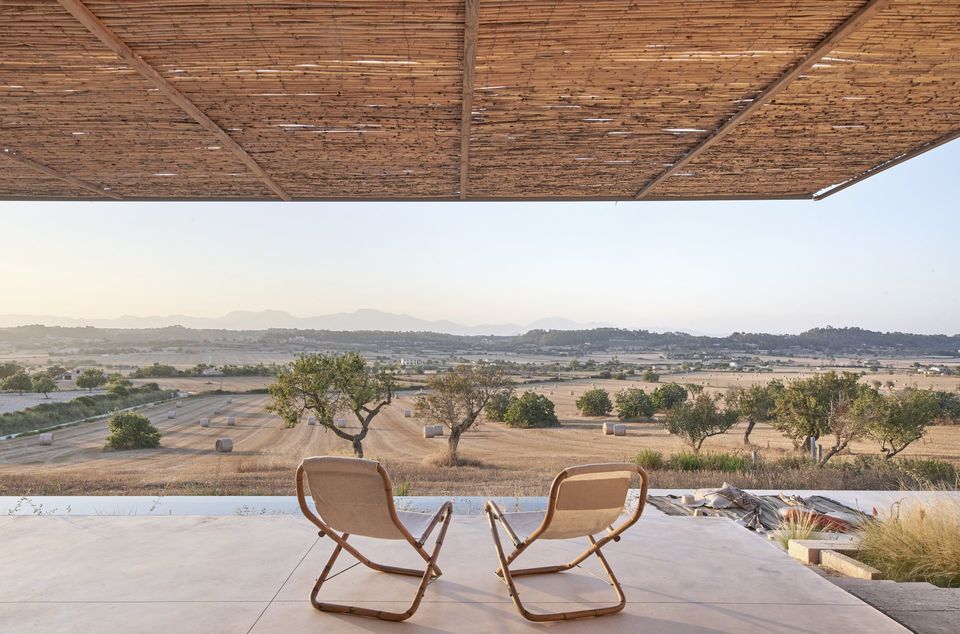Casa Palerm
OHLAB presentes Casa palerm, an extension of a rural hotel in the countryside of Lloret de Vistalegre, in the centre of Mallorca.
The new independent building, close to the original farmhouse functions as a small holiday home. The project follows a discreet architecture, being integrated within its surrounding environment and performing efficiently, both economically and energetically.
The program is resolved in one level with a compact and elongated volume with pitched roof. The width is kept to six meters in order to use low-cost beams and structure with no columns. The layout, parallel to the slope of the terrain, allows all the rooms to enjoy views of the countryside and the Tramontana mountains towards the north and take advantage of the south sun. This arrangement also favours crossed ventilations, natural lighting and the thermoregulation of the house.
Transversely, the volume is perforated by an imaginary box creating a central hole, the living-dining room. On the floor, a concrete tongue creates terraces on each side of the living space, both enlarging and connecting it to the landscape. On the ceiling, a wattle (cañizo) pergola crosses the hollow space and expands on both sides. In this way, the terraces are protected from the summer sun, and the wattle filters the light – creating a Mediterranean play of lights and shadows. The windows of this space can be completely hidden in the walls of the façade, so that the living-dining room becomes an external porch and invades the north and south terraces depending on season.
On the south terrace, the concrete tongue ends with a wide bench made of local stone marés, from where one can view the framed landscape through the big opening of the house that intentionally has a panoramic format with a cinematographic proportion (2.66:1). This ratio of the old Cinemascope evokes the personal imagery that bring us back to old movie theatres. Thus, from the south terrace we can watch the living room as the stage of everyday life – with both the fields and the Tramontana mountains panoramically cropped as a backdrop. While, towards the north, the terrace works as a podium (above the rain water tank) to contemplate the views and the pool.
Simple yet effective solutions, both in terms of design and energy efficiency, complete the house. The impact of the sun is mitigated by the wattle pergola, the Mallorquian shutters and the planting of deciduous trees provide shade in summer. Rainwater is stored in the water tank and then is reused for the irrigation of the low maintenance Mediterranean garden, the filling of the toilet tanks, and for the pool. Traditional construction details are used, as well as a palette of natural and local materials – such as rustic lime mortar plastering, reused ceramic roof tiles, hydraulic tiles, local mares stone, cane, sepi wood and artisan cement floors and sinks.
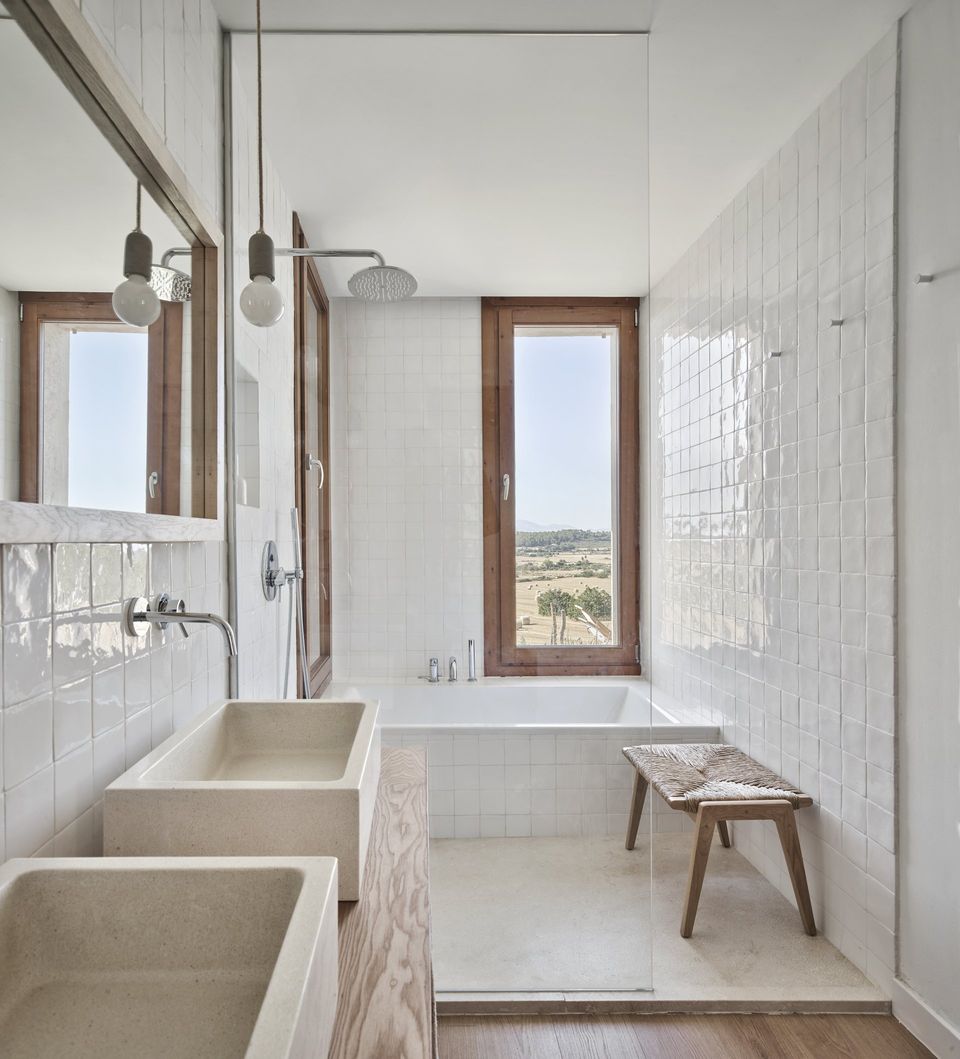
Architecture & Interior Design OHLAB / Paloma Hernaiz and Jaime Oliver www.ohlab.net
SHARE THIS
Subscribe
Keep up to date with the latest trends!
Contribute
G&G _ Magazine is always looking for the creative talents of stylists, designers, photographers and writers from around the globe.
Find us on
Home Projects

Popular Posts





