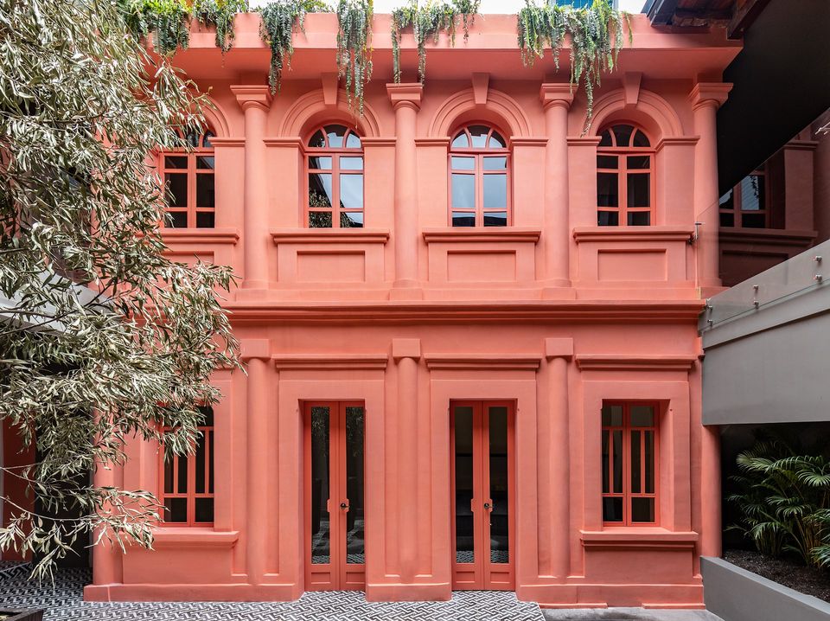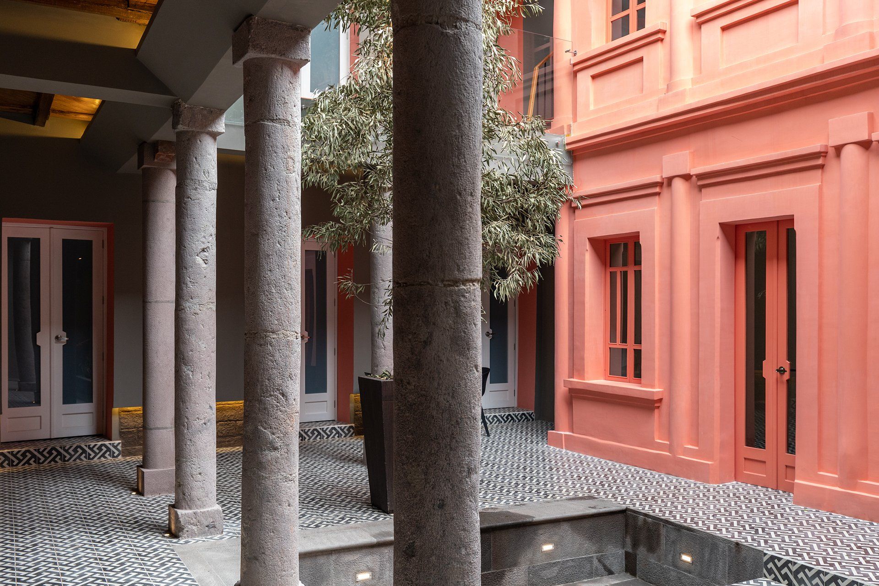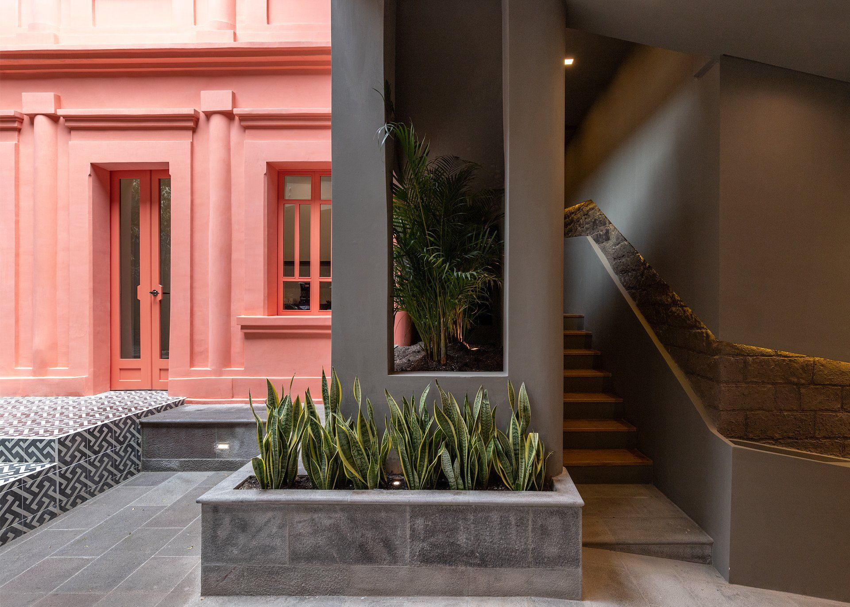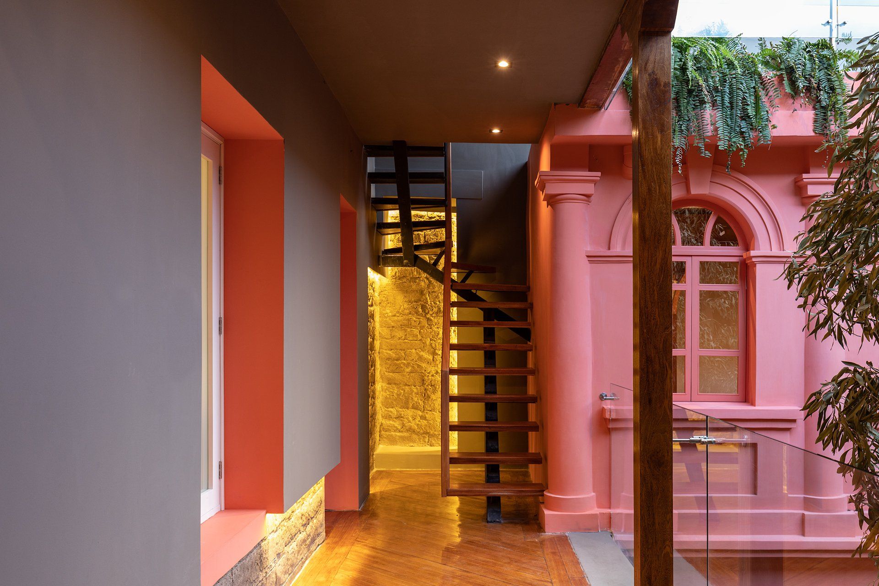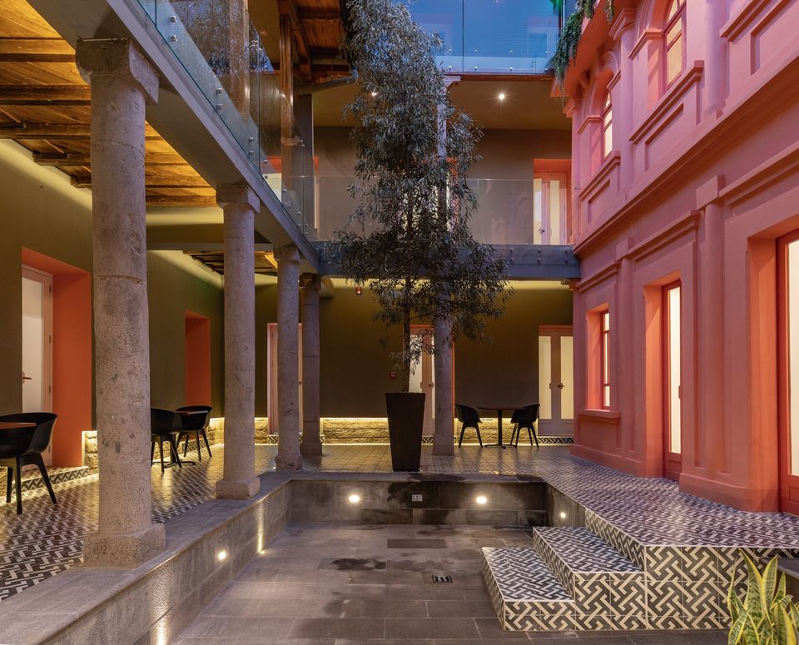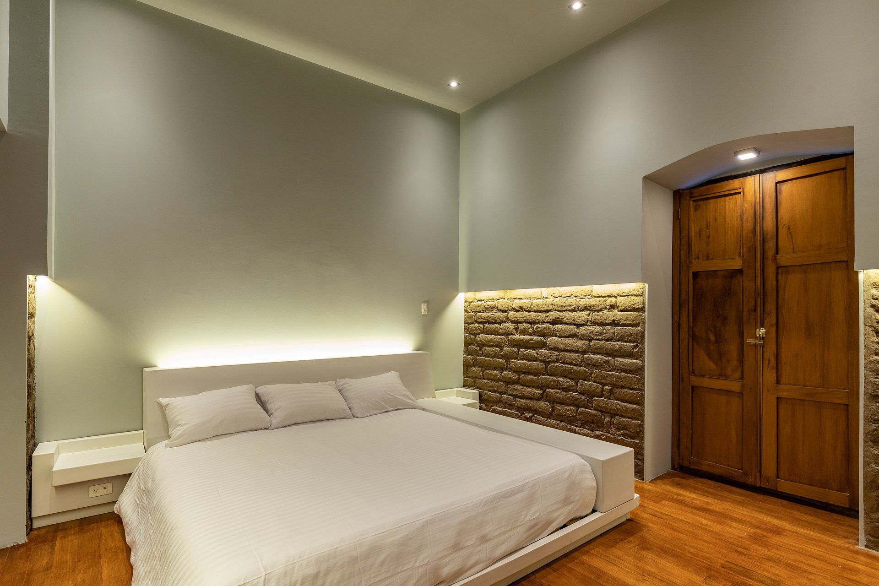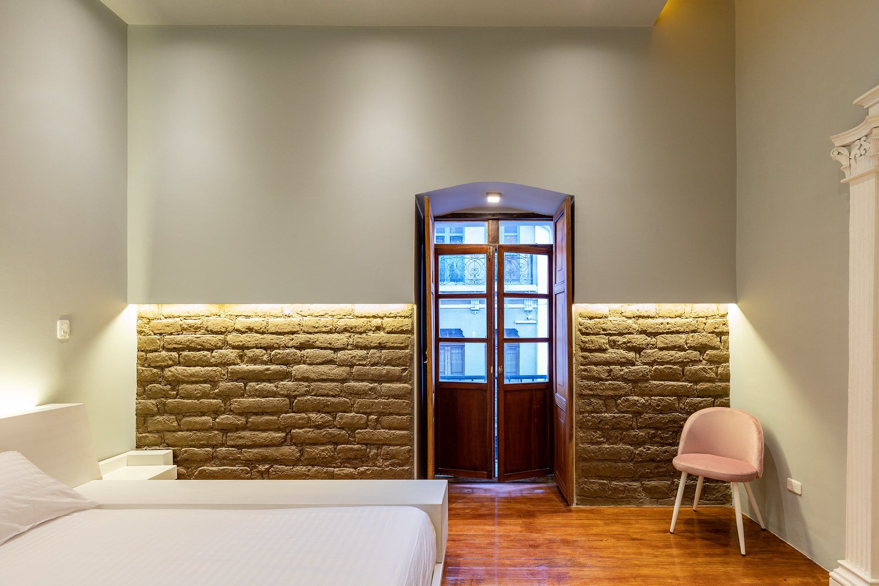Pink Republic
Nicolas&Nicolas designed the boutique hotel Casa Anabela located in the colonial center of the city of Quito.
Designed on a republican style patio house, there is record that this building dates from 1890 when a Spanish citizen bought the property from the Ecuadorian state. Since then, this house has undergone a process of adaptation and transformation of various uses, extensions, and modifications throughout its history.
The client's requirement was to create an 11-room hotel that rescues some of the elements of the republican architecture of Quito but somehow make it “different” from the other boutique hotels with its own identity. This is how the design, on the one hand, restored some original elements of the house (adobe walls, tile roofs and wooden floors), added other new pieces (coatings and flooring) and reinterpreted others, such as its distinctive and unusual internal façade that overlooks the central courtyard.
Throughout its history and transformations, the walls of the house had several layers of paint, dirt and stucco. When the restoration work of the internal façade began, which is undoubtedly the main element of the project, all the colors that were part of its interior design came to light. Among them a salmon tone, the same one that was selected as the main color of the new identity.
Around the internal façade is the central courtyard typical of this period, which was restored and designed to be the main space that houses all the social activities of the hotel. The new mosaic installed on the floor gives a modern and fresh touch the de interior. The walls surrounding the courtyard were covered with plasterboard to accommodate all the new installations without affecting the bearing adobe walls which were also restored to create exposed details of the original material of the house. The rest of the walls and ceilings were painted dark gray to create an opaque environment that contrasts the internal salmon-colored facade.
Architecture Nicolas&Nicolas www.nicolasynicolas.com @nicolasynicolas
SHARE THIS
Contribute
G&G _ Magazine is always looking for the creative talents of stylists, designers, photographers and writers from around the globe.
Find us on
Recent Posts

Subscribe
Keep up to date with the latest trends!
Popular Posts





