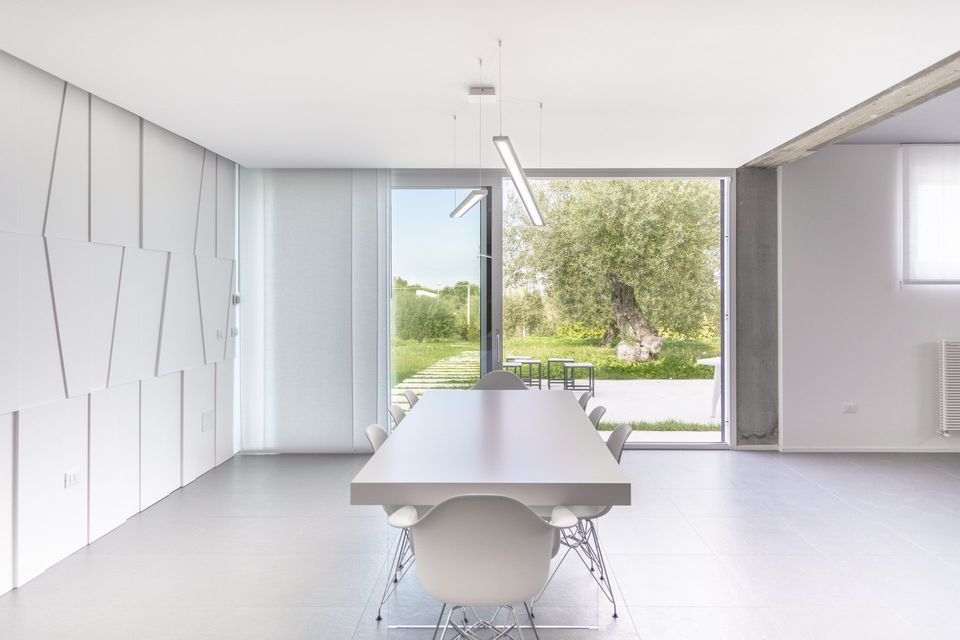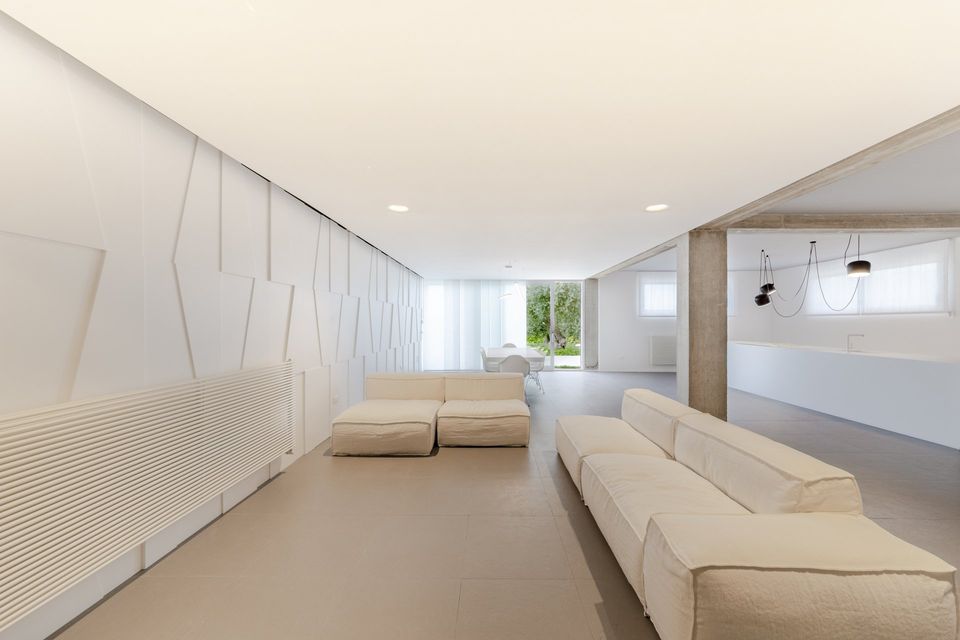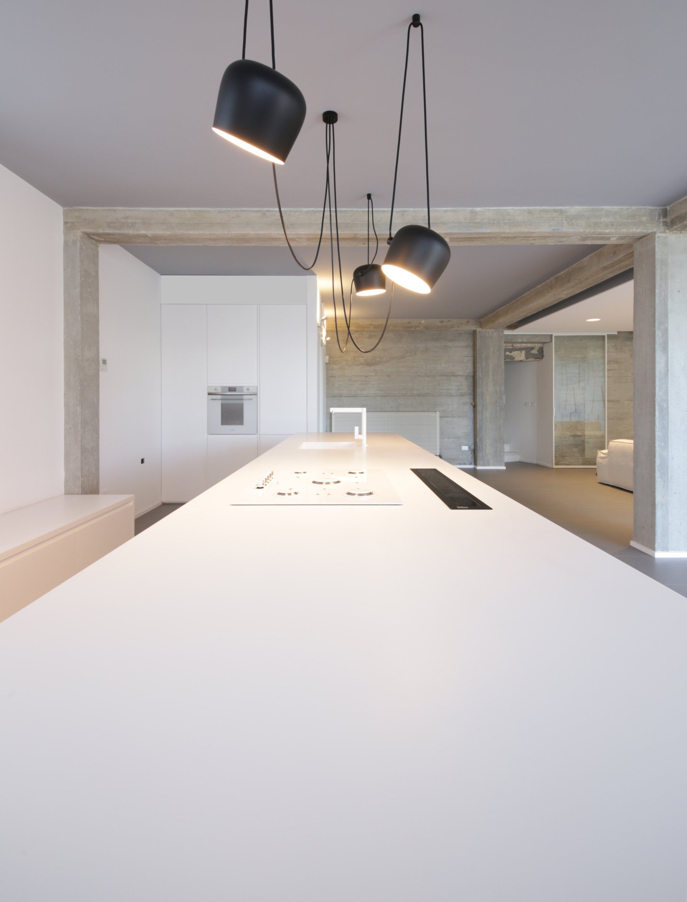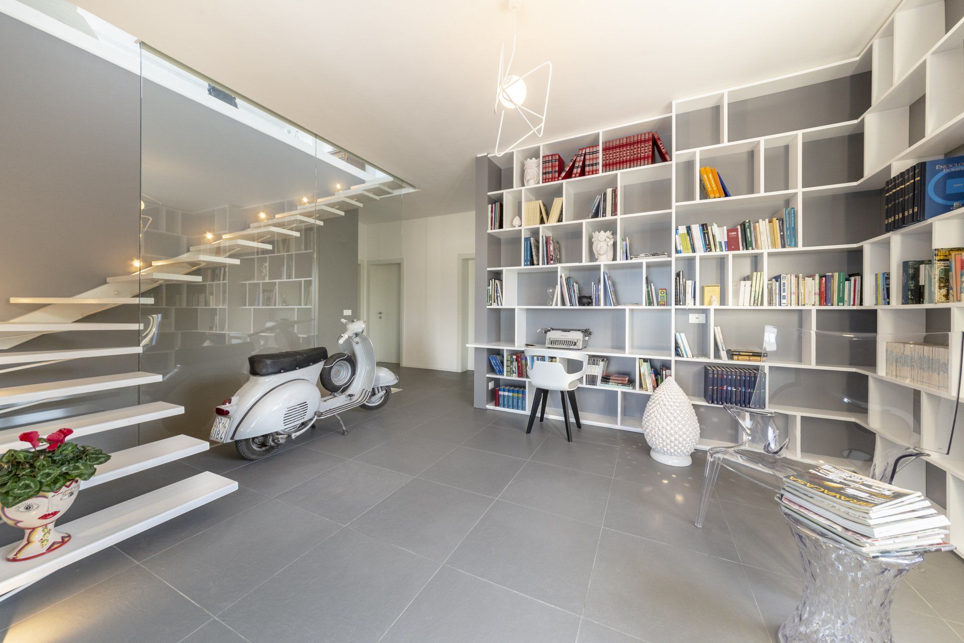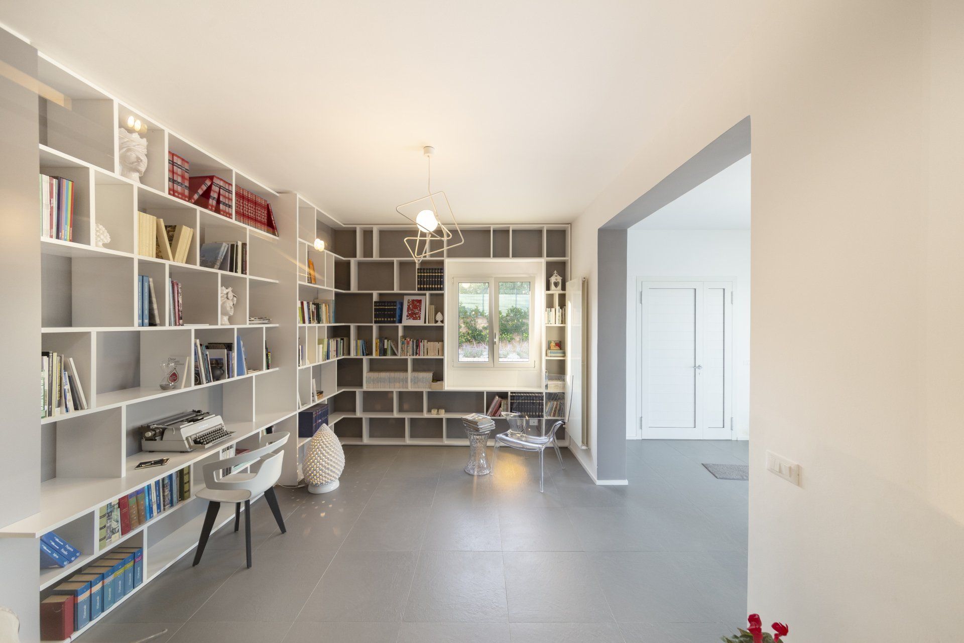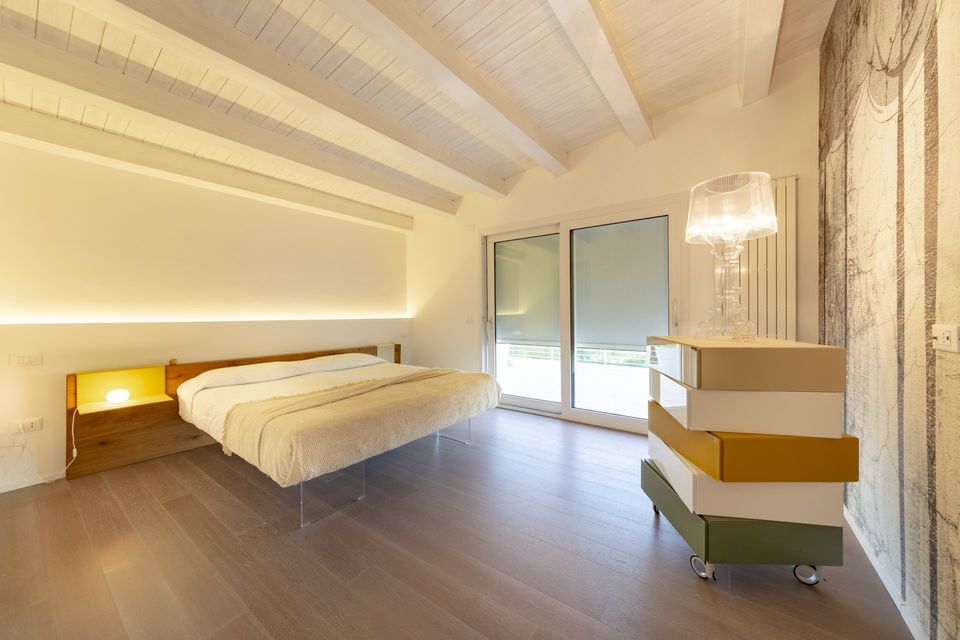When minimalism meets the Baroque
Salvatore Spataro completed the design of a villa in thesurroundings of
the baroque city of Noto, in Sicily.
Salvatore Spataro involved the functional redistribution of the villa realising a refined interior design. An operation that has made space more fluid, contemporary. Free to accept elements and details of synergistic collaboration between architect, client and local artisans. Few objects, but of great impact.
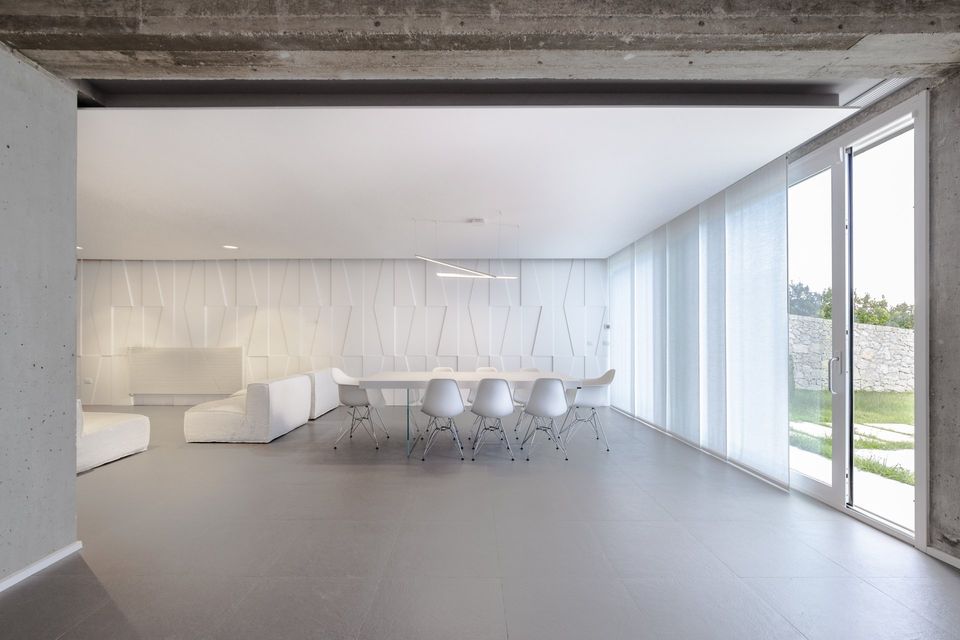
The heart of the entire project is the living area: a bright open space, a white space, enriched by the large opening onto the garden, where minimalism meets industrial aesthetics. Not only chromatically, the neutrality of the finishes is declined in the cold tones of optical white and graphite gray, in contrast with the bright green of the vegetation. But also materially, thanks to the comb ination of textured coatings, fair faced co ncrete elements and smooth, almost reflective surfaces.
A long wall in white lacquered mdf is decorated with a geometric pattern creating a continuum between the dining and living areas. The large island kitchen, on the other hand, looks like a pure, compact volume that communicates with the space in a decisive manner, therefore a graphic sign, accentuated by the scenic suspended lighting that dominates it.
On the second level, a studio, in which the bookc ase has been designed to measure with the int ent of recreating a microenvironment of relaxation, surrounded by the warmth of books and design accessories (including a Lambretta).
At the last level, finally, the sleeping area and the walk in closet, made of walnut wood with LEDs int egrated into the shelves and containers.
A house that has been completely renovated in a contemporary way, with particular attention to details and the taste of the client, in perfect balance between minimalism and baroque flavor, a tribute to their land and tradition.
SHARE THIS
Contribute
G&G _ Magazine is always looking for the creative talents of stylists, designers, photographers and writers from around the globe.
Find us on
Recent Posts

Subscribe
Keep up to date with the latest trends!
Popular Posts





