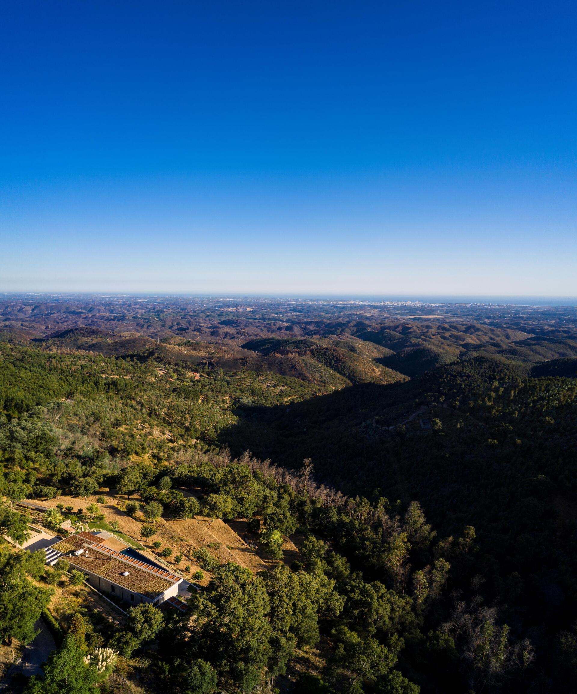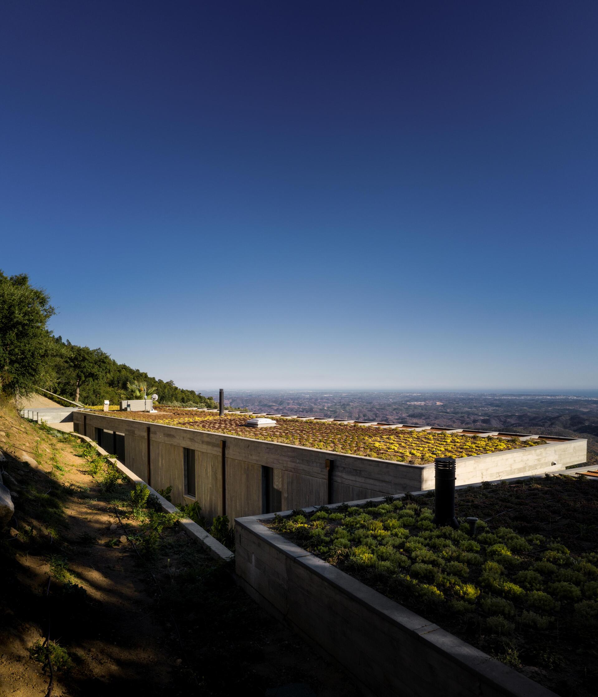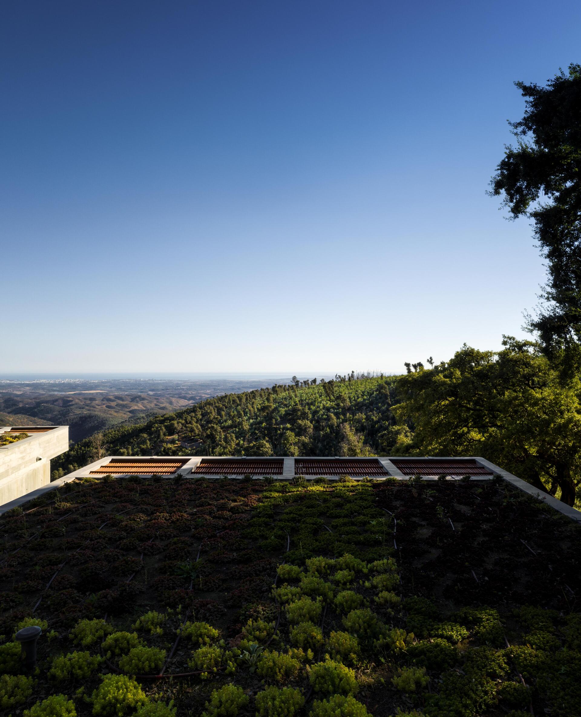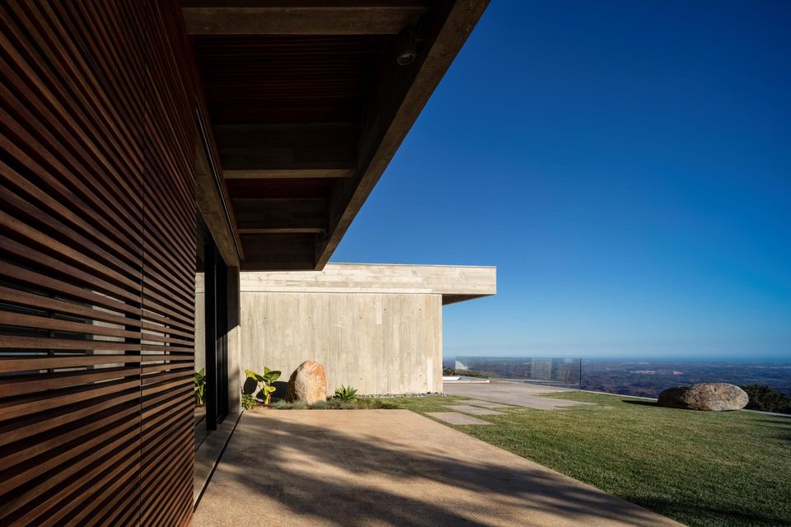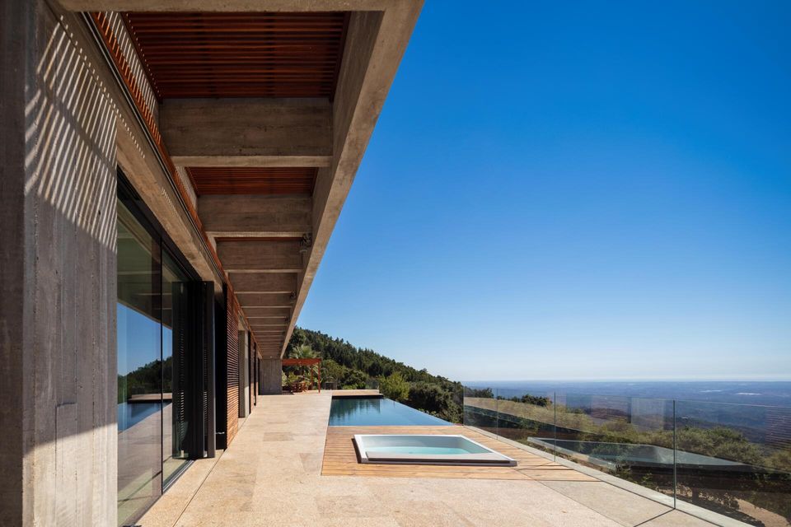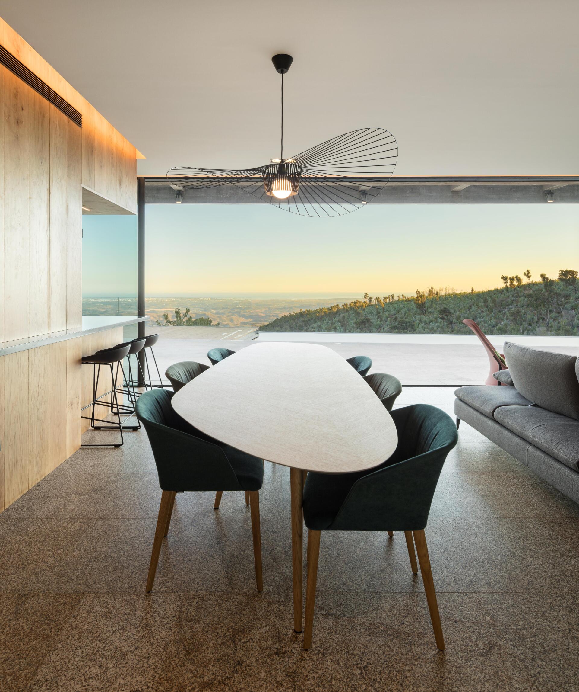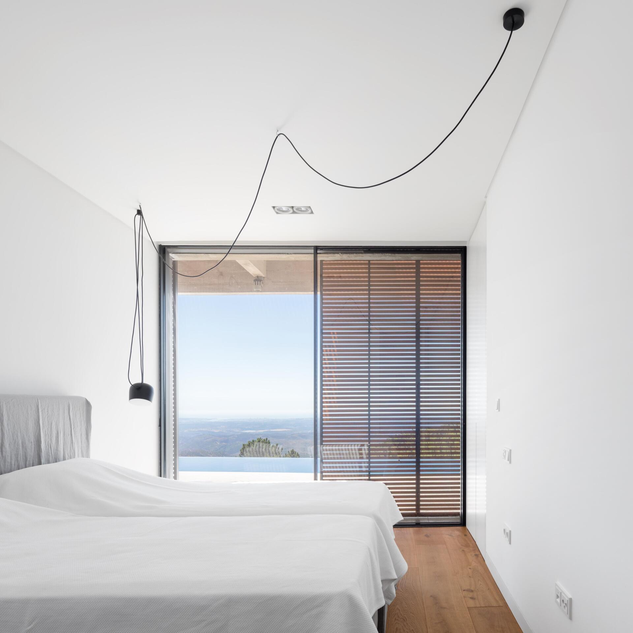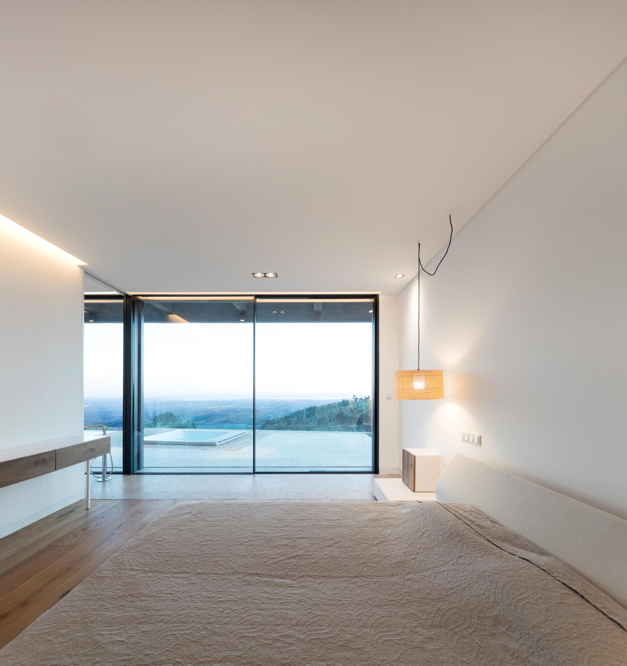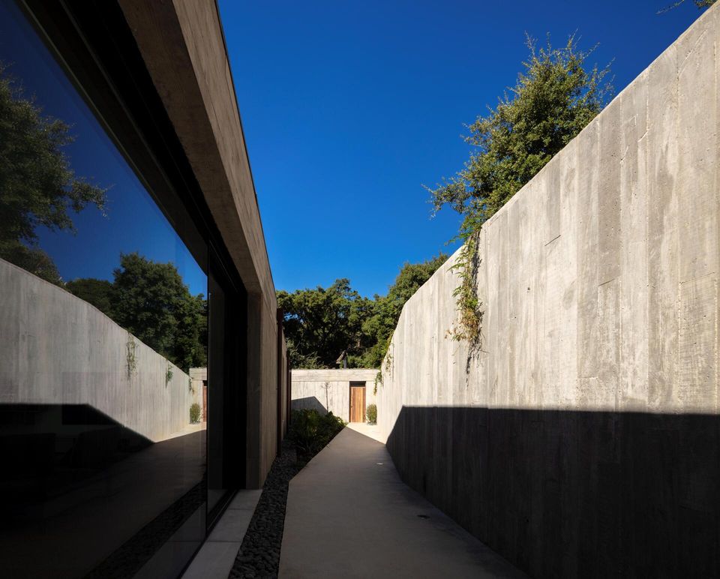House for a Buddhist
Pereira Miguel Arquitectos projected a house in the hills of Monchique, Portugal.
Set in a southern slope, with access by small and winding tar road, the house lies over one of several existing terraces that tear the steep slope into small cultivable levels. It is in this scenario that one arrives to contemplate all the open view towards the Algarve coast and sea. The small hills are diluted as the distance increases and the entire path of the sun is visible from the edge of the pool.
From the curve of the road one can access the house through a funnel ramp that grabs the main and defining lines of the project: the line of the concrete support wall, similar to the stone terraces; and the line of the house, also made of concrete, which stands straight between the terraces.
The project is defined by the landscape, the relationship between the two built volumes, the endless pool that mirrors everything into the various spaces that make up the house. The rest is simple, transparent materiality, with the concrete reproducing the fossilized woods in their walls, the finest aluminum possible, and the softened or diced granite stone that goes in and out the house, playing with the confines of things.
Beyond the main volume is a small house, further away, under a cork oak tree, with independent access and clinging to the concrete wall. It is intended for the special guest, the master, who appreciates silence, meditation, and transcendental experience.
www.pm-arq.com
SHARE THIS
Contribute
G&G _ Magazine is always looking for the creative talents of stylists, designers, photographers and writers from around the globe.
Find us on
Recent Posts

Subscribe
Keep up to date with the latest trends!
Popular Posts





