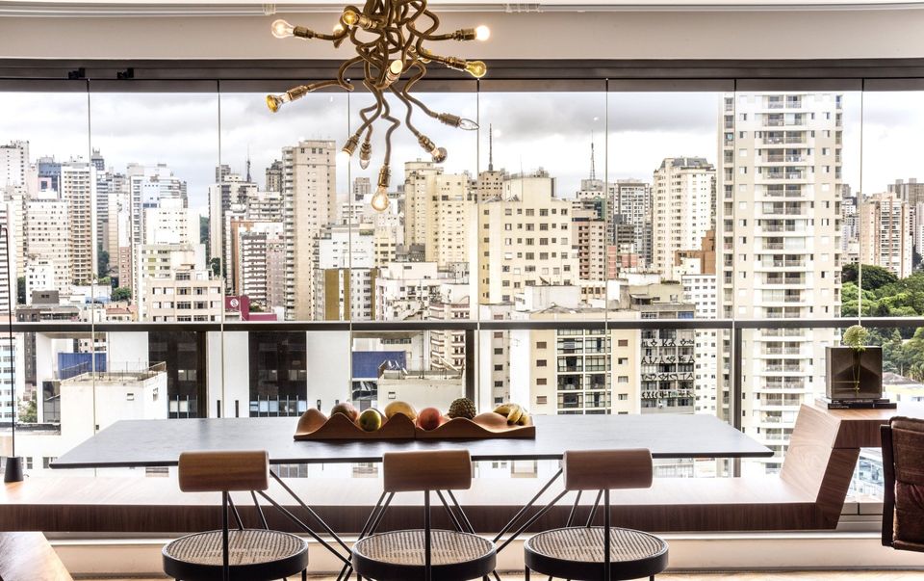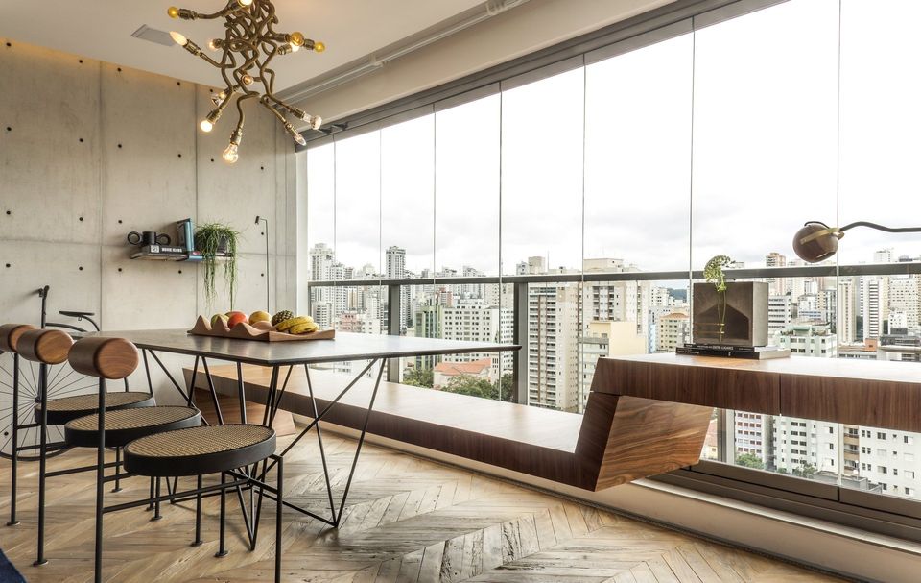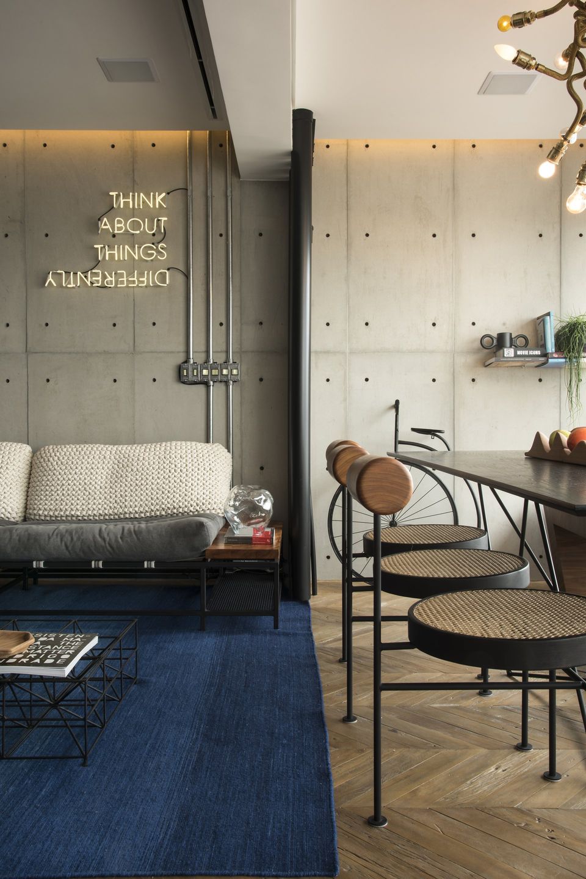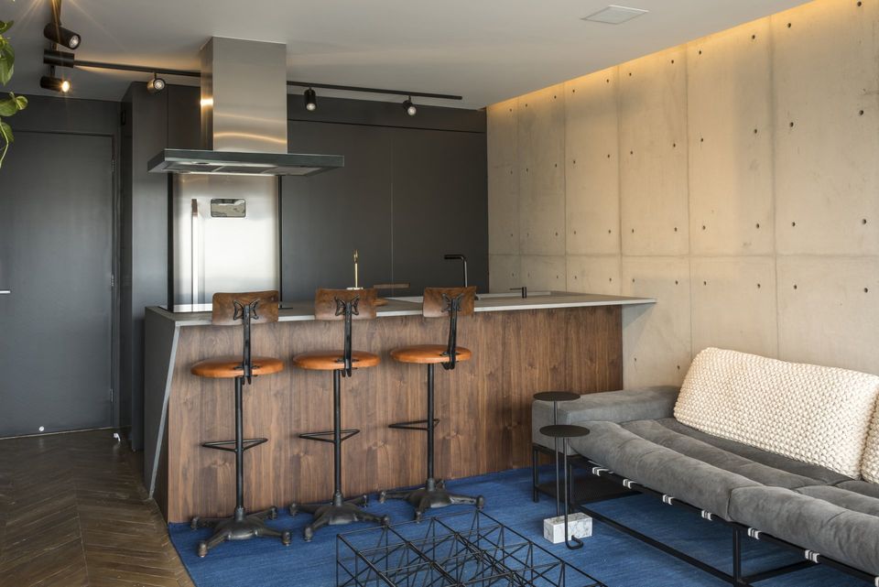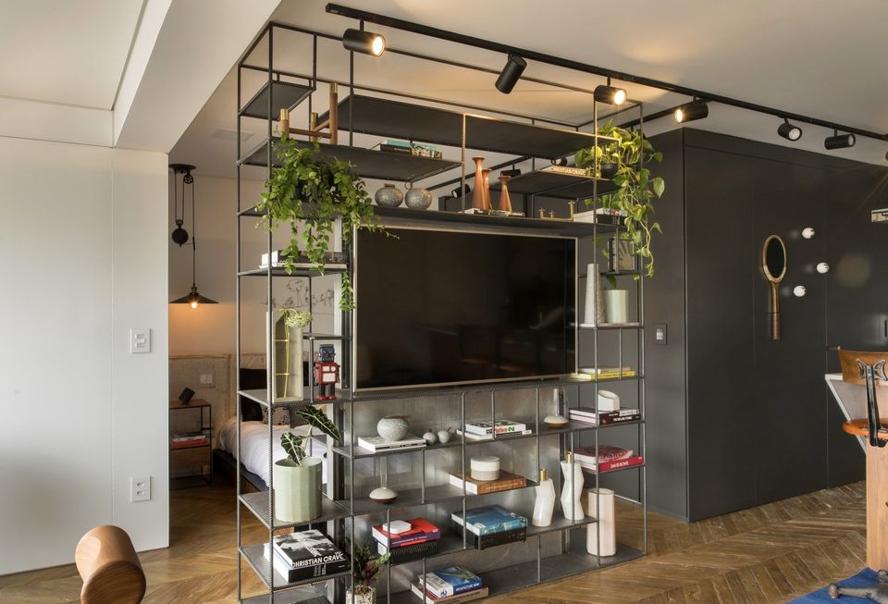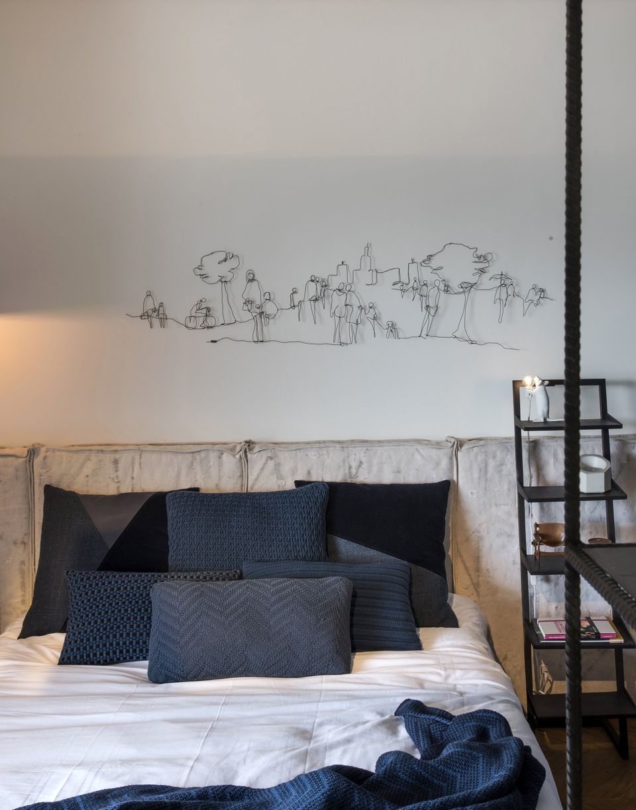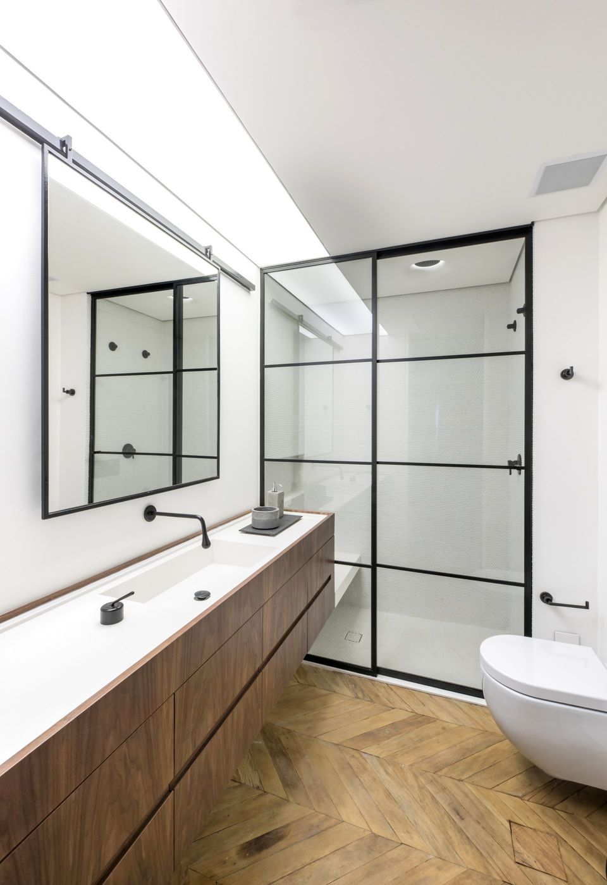Warm industrial style
The 50sqm apartment, located in the central area of São Paulo (Brazil), has received a complete renovation with the project signed by the architect Rafael Zalc and by Mona Singal from Rua 141.
The terrace, with 30% of the total size of the apartment, was incorporated into the internal area, becoming a continuity - the walls and frames were eliminated and the hydraulic pipes became apparent, becoming part of the concept. The propose was to take advantage of the spaces, considering the creation of environments with more than one use, such as the service area that is hidden behind the "shrimp" door and connected to the kitchen, or the bench on the terrace that serves as table support of dining and that turns the work table, allowing a continuity between the spaces in a fluid way.
For interior design, the architects prioritized the Brazilian design, mainly by choosing the names of young talents, and also created some of the furniture. The architects created the bench that becomes a desk on the terrace, the bed, the rebar bookcase, the kitchen counter, and all the fixtures in the apartment. The Upcycling concept is very present in the apartment. This concept appears at the truck tarp at the headboard, the rebar for the bookshelf, the concrete slabs on the wall and still the gas pipes in the dining chandelier. The industrial style is present in a cozy way, exploring the contrast between the materials. The demolition wood enters like protagonist in the floor, reinforcing the cozy space and at the same time contrasting with the coldness of the concrete, giving unit of language to the project.
Despite the reduced footage, the changes contributed to the optimal use of the space. The room was integrated to the social area and the shelf made in rebar and metal sheets sectorized the environments, giving a privacy when the resident receives friends and family. As the original bathroom was very small, the architects reduced 30cm from the room to make it more spacious and functional
SHARE THIS
Contribute
G&G _ Magazine is always looking for the creative talents of stylists, designers, photographers and writers from around the globe.
Find us on
Recent Posts

Subscribe
Keep up to date with the latest trends!
Popular Posts





