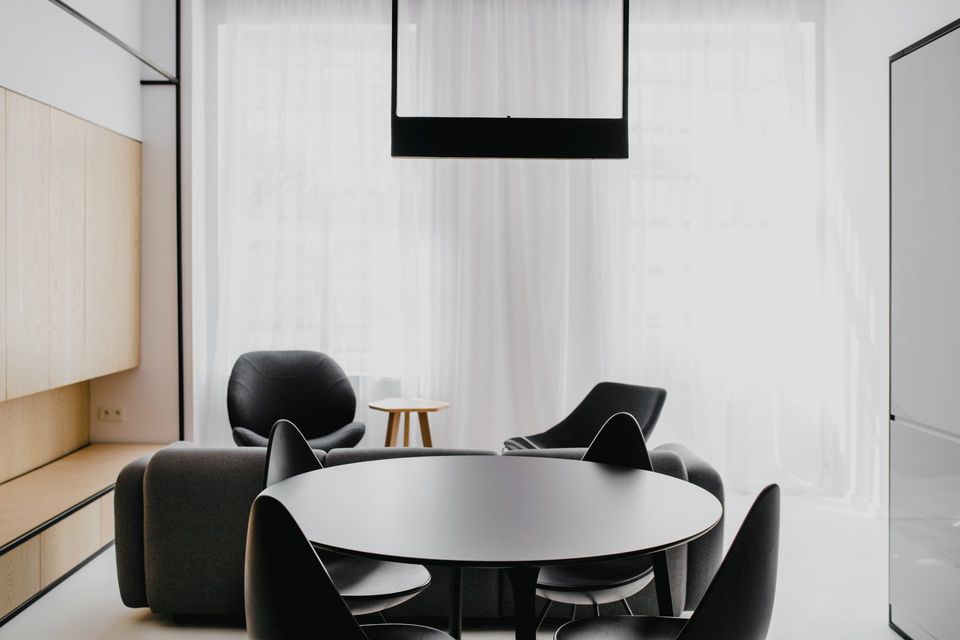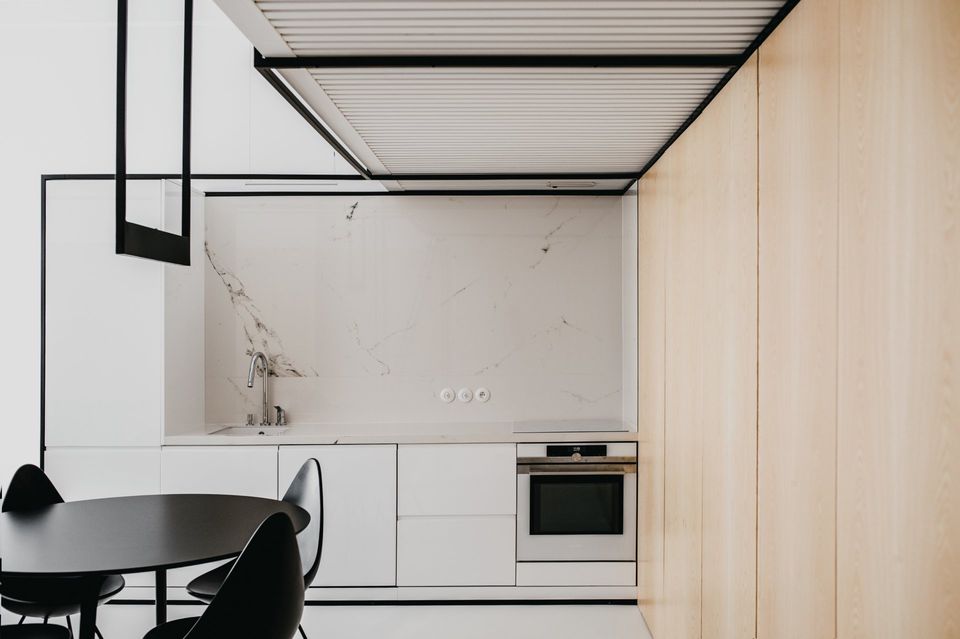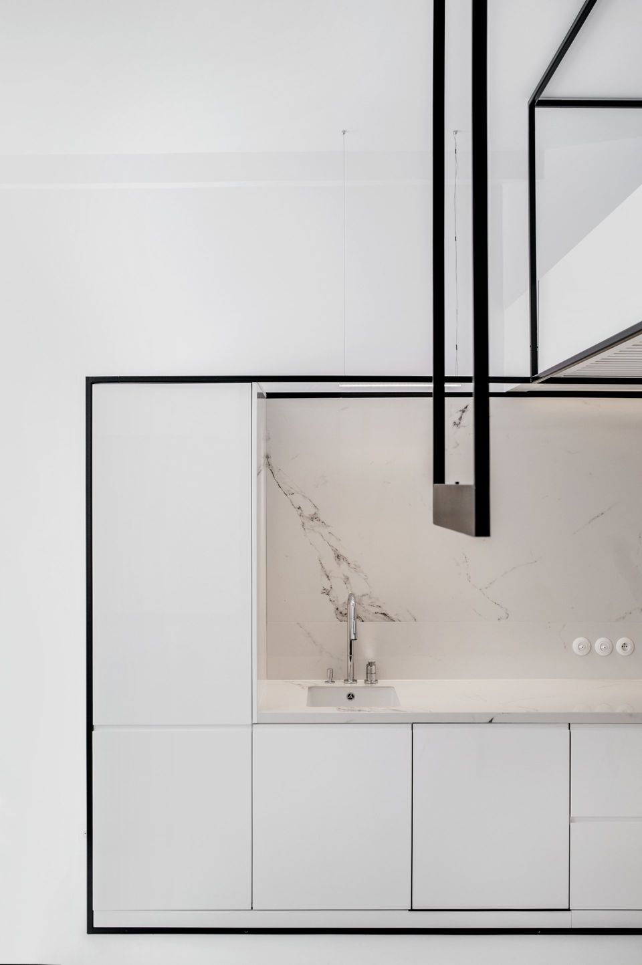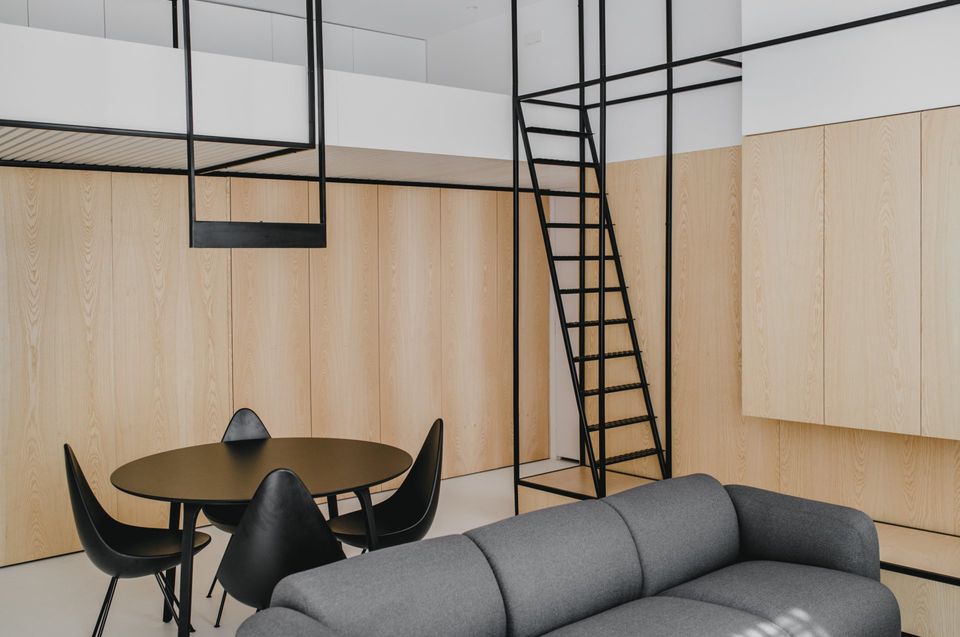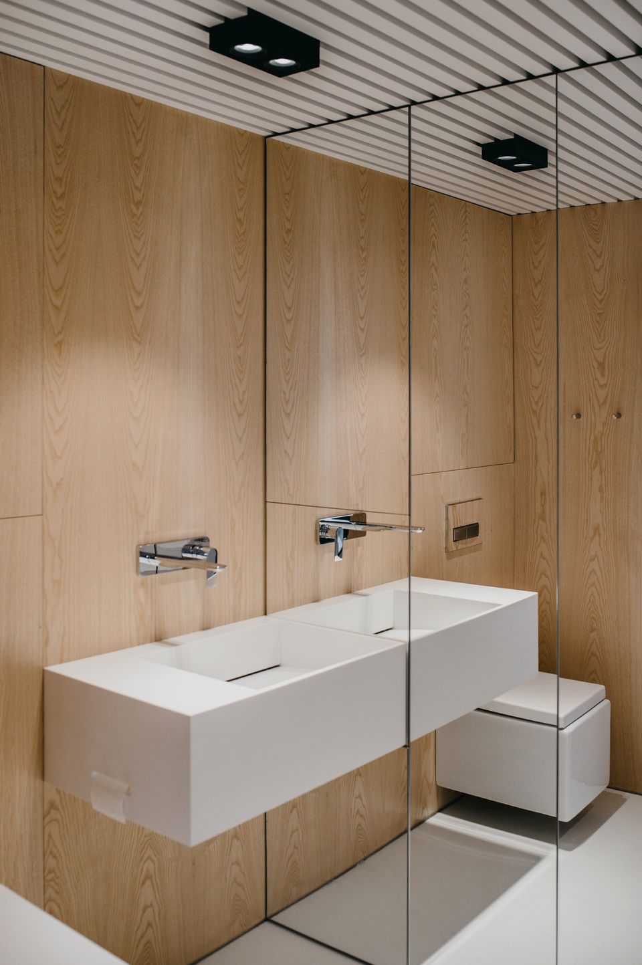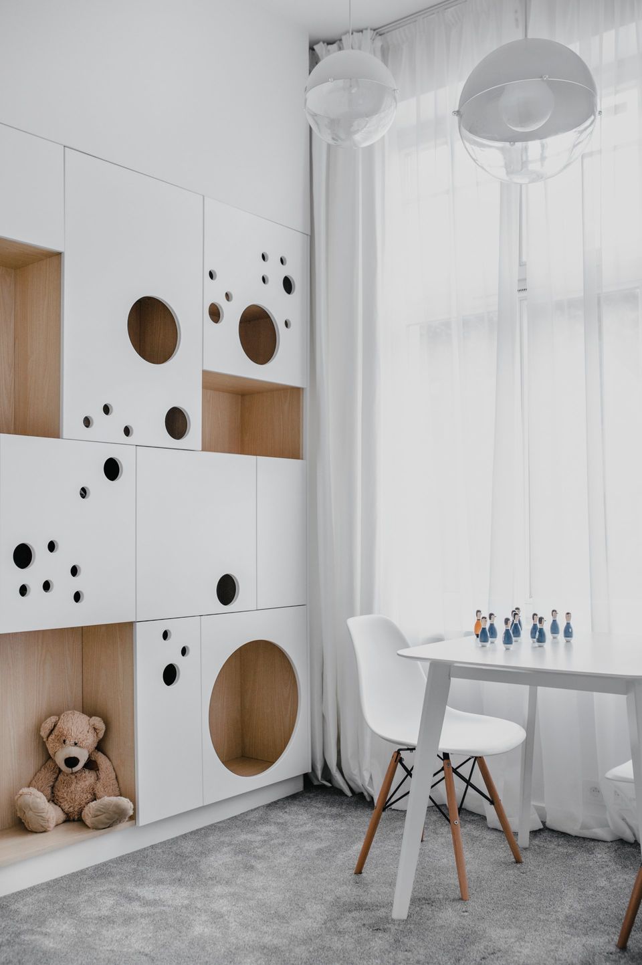Black outlines
MUS ARCHITECTS presents the apartment near Wawel Castle in Cracow.
The apartment located in a renovated old tenement house is small with a surface of 46m2, but the height of 330cm in the light of the room allowed us to think of the local stratification of utility functions and the creation of mezzanine. By analyzing the requirements and lifestyle of the customer, MUS ARCHITECTS thought to maximize the open living space (living room) and create over the entrance belt of the bedroom on the mezzanine. In the space of the apartment, there is therefore an entrance zone with a hall and a wardrobe, an open kitchen with a dining room and a bathroom on the other side, a living room, a separate children's room and a bedroom area above Living room space) and children's bedroom (available from children's room).
It is worth noting that, due to the family's lifestyle, the apartment is not used on a daily basis and is mainly a "private haven", a meeting point, one of the living spaces of the client and his family. Thanks to the adopted space arrangement, the architects could fill the desired customer's functional plan on a small surface while keeping the openness of the living space open to the undoubted strengths of the space - the high interior, attractive balcony and large windows, and what is outside the house.
The apartment has been designed functional and modern. The language of aesthetic articulation is compact and minimalist, and the layout of the space is legible and tailored to the needs of the client. The whole composition is complemented by freestanding furniture of famous and esteemed producers.
SHARE THIS
Contribute
G&G _ Magazine is always looking for the creative talents of stylists, designers, photographers and writers from around the globe.
Find us on
Recent Posts

Subscribe
Keep up to date with the latest trends!
Popular Posts





