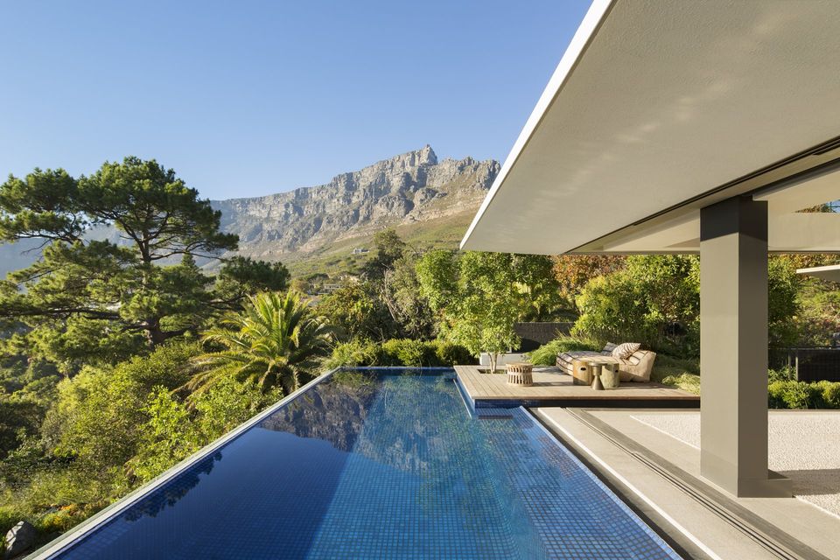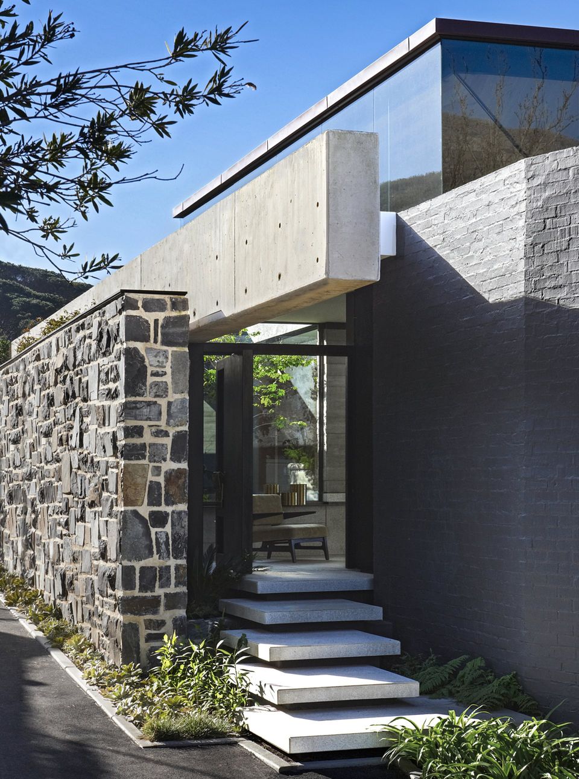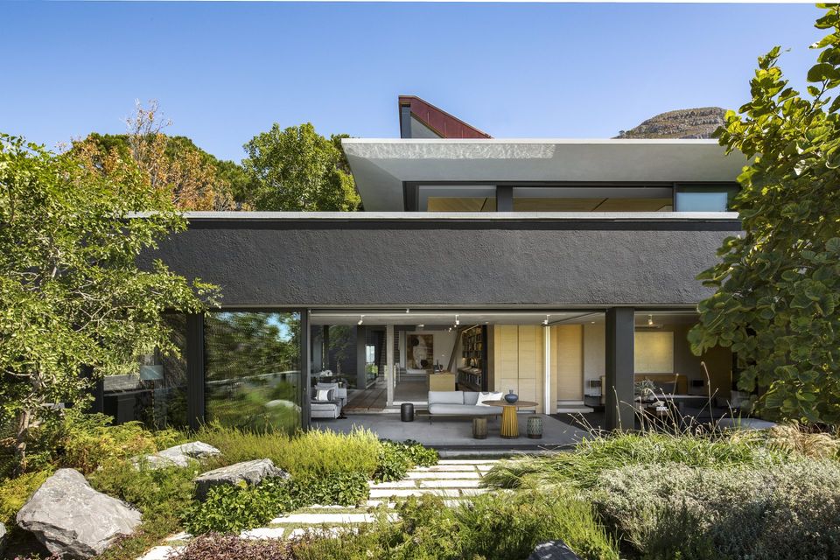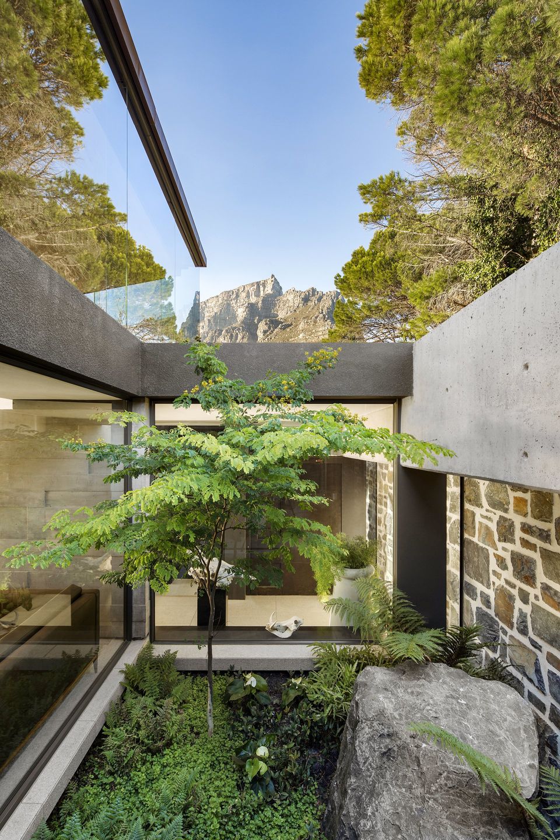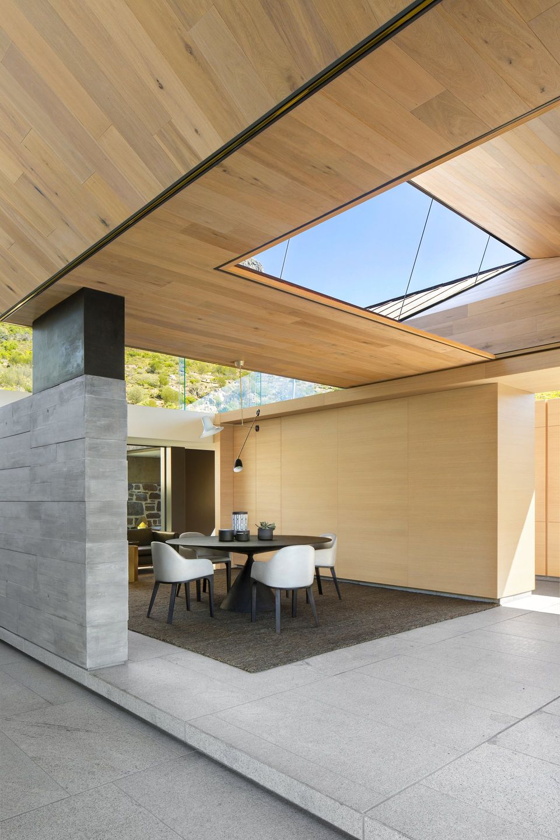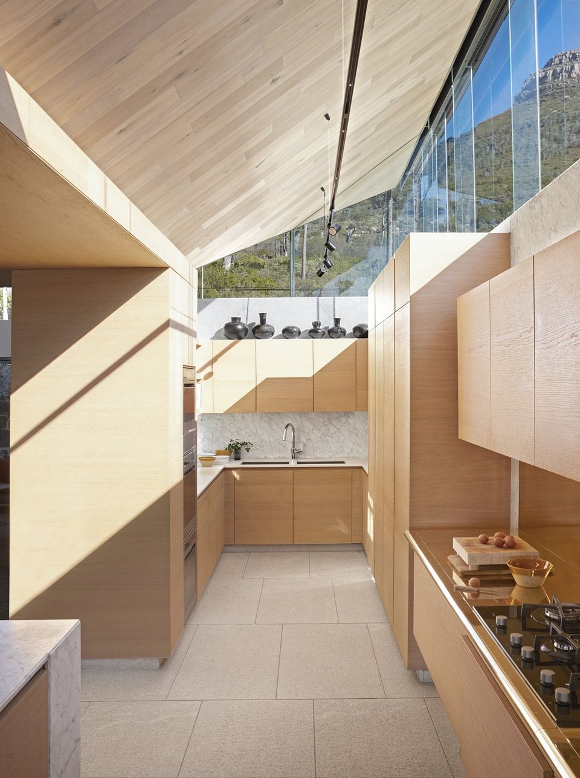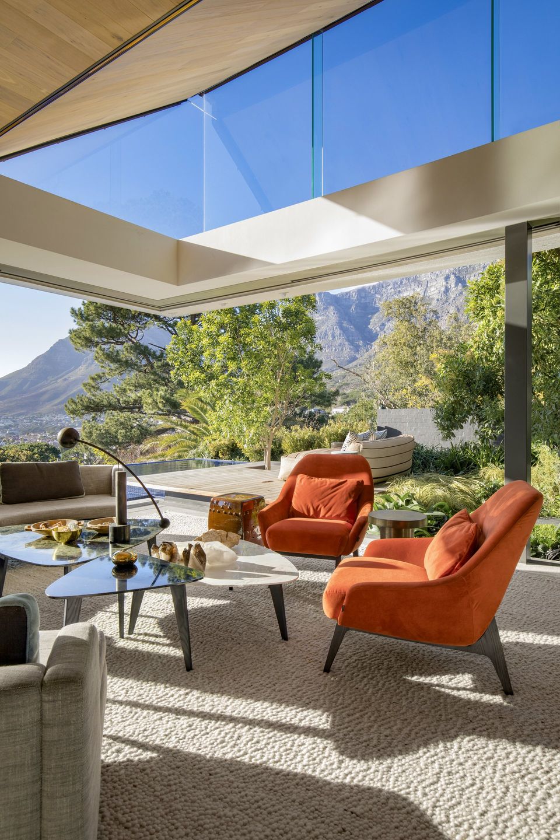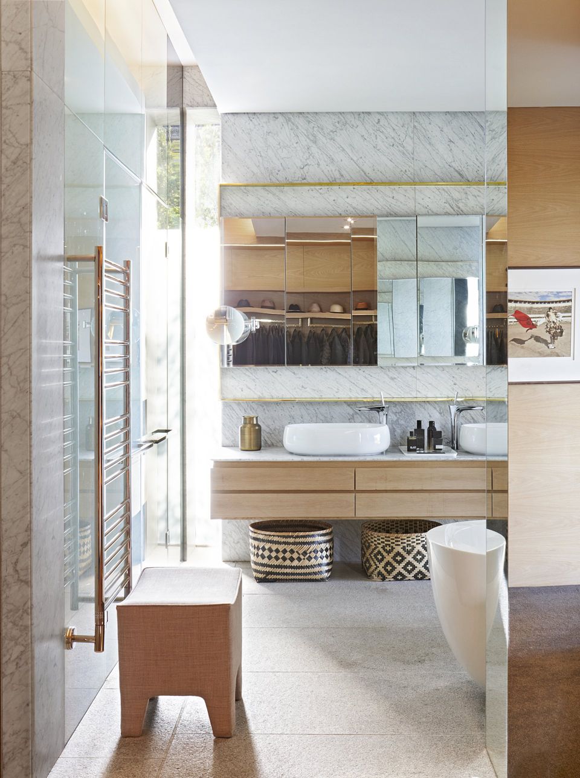Mountain reign
SAOTA, leading South African architecture firm presents a Cape Town family home positioned below Lion’s Head; with views of Table Mountain, Lion’s Head, Signal Hill and the mountains of the Boland and the winelands in the distance, the architecture is shaped to take in as much of the surrounding as is possible.
The strongest gesture is the inverted pyramid roof which creates a clerestory window around the upper level. It allows the building to open up, capturing views of Table Mountain and Lion’s Head that would otherwise have been lost. This has also opened up views of the sky bringing the sun and moon into the home, heightening the connection to nature and its cycles.
The house presents a stone wall, built in a traditional Cape way, to the busy city street that it sits on, revealing very little about its interior. At night, the inverted pyramid roof glows creating a giant lightbox adding to the intrigue. One enters the house through the large metal front door, which sits between the house proper and the stone wall, into a small entrance lobby connected to a courtyard garden. From this restrained quiet space a few steps take you up into the living space with its cinematic bold views over the city.
The house is arranged on three levels. The top level has the strongest views and holds most of the living spaces; the open-plan kitchen, dining room and lounge. The family’s work and bedroom spaces are on the mid-level with the garage, gym, cinema and guest room on the lower level. Each level has its own set of gardens and courtyards. These gardens extend from the mountain surface down against the house, screening the neighboring buildings and intensifying the relationship with nature; allowing light and air into spaces that would otherwise be dark and isolated.
The dark exterior breaks down the mass of the building pushing it into the background. Internally, colours are muted and the use of a washed oak gives the spaces warmth. The sophisticated spaces were furnished using OKHA furniture. The Hunt Sofa, the Nate, Nicci Nouveau, Vince and Miles Armchairs are placed on the upper and middle levels and the Planalto Dining Table creates a focal point adjacent to the second floor courtyard, which is used as a working/personal space. OKHA also provided the To Be One and Lean On Me floor lamps in the lounge area.
Photography
Adam Letch & Micky Hoyle
Architecture SAOTA www.saota.com
SHARE THIS
Contribute
G&G _ Magazine is always looking for the creative talents of stylists, designers, photographers and writers from around the globe.
Find us on
Recent Posts

Subscribe
Keep up to date with the latest trends!
Popular Posts





