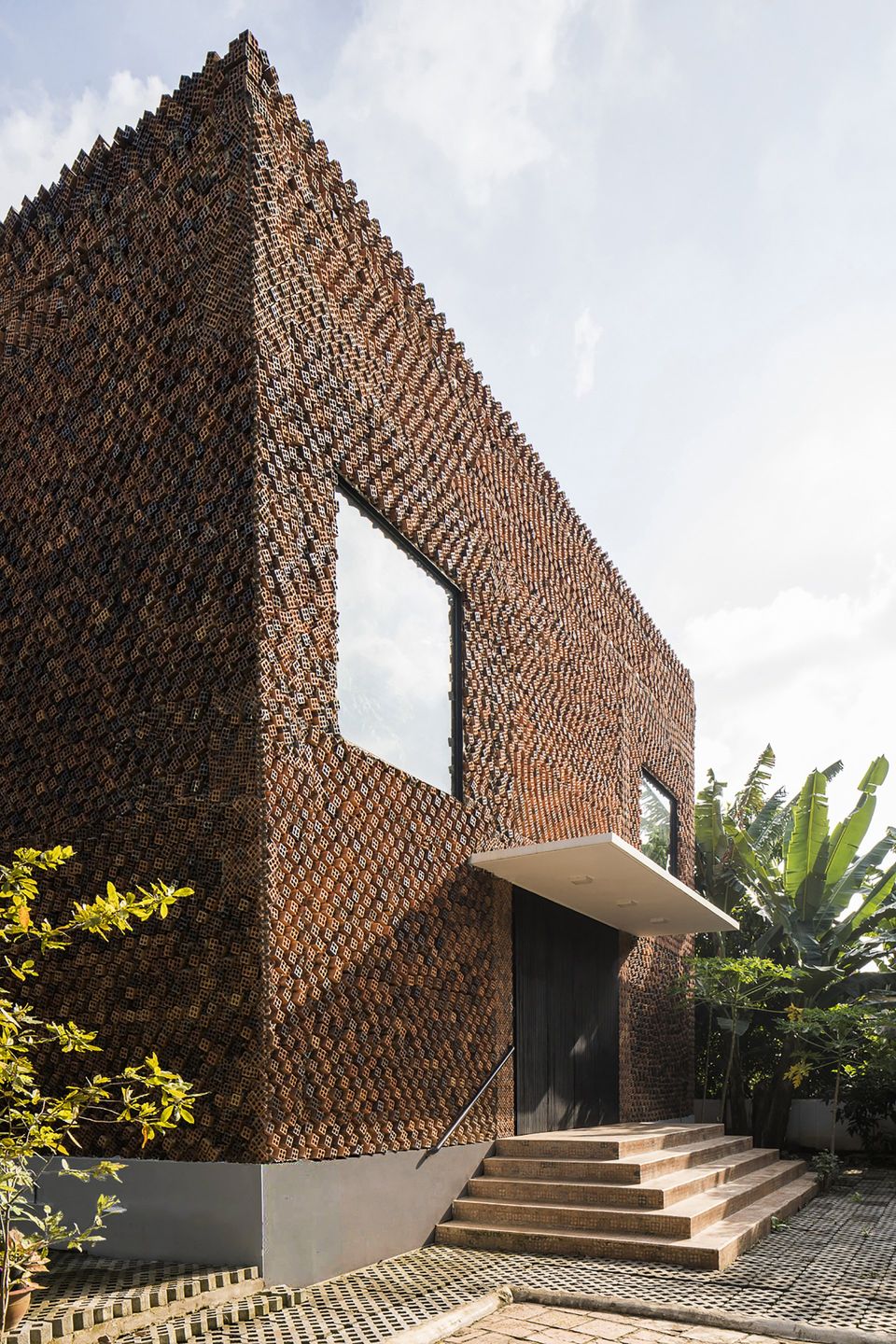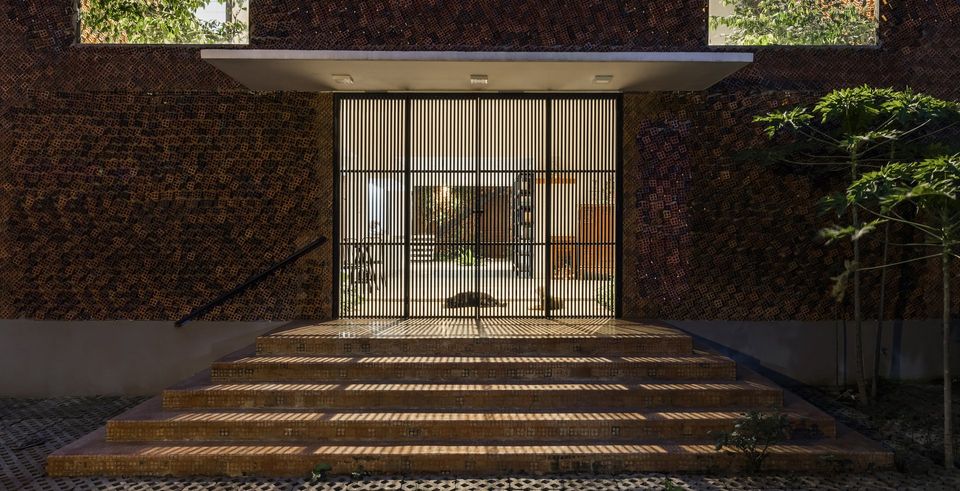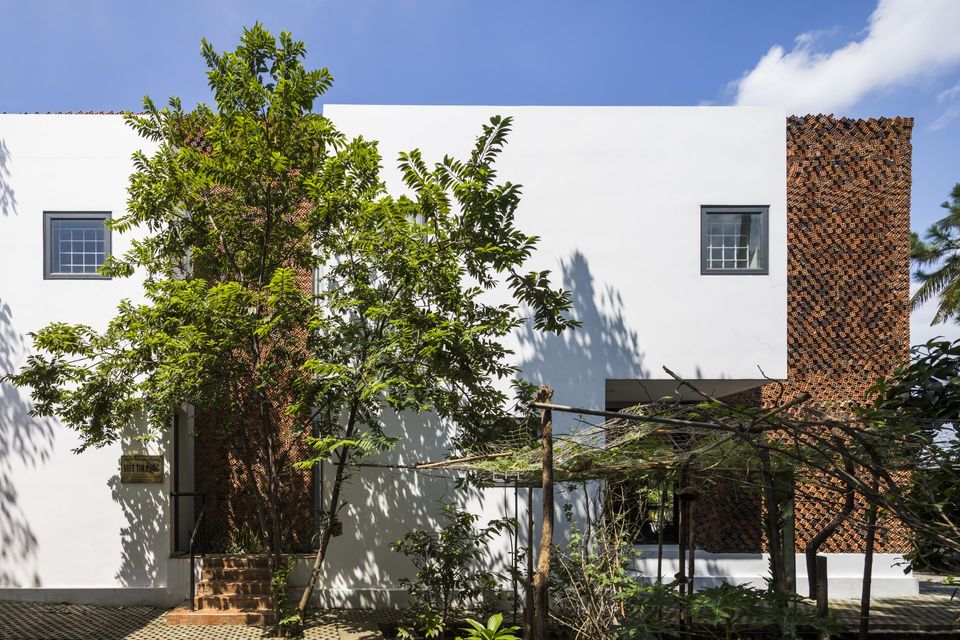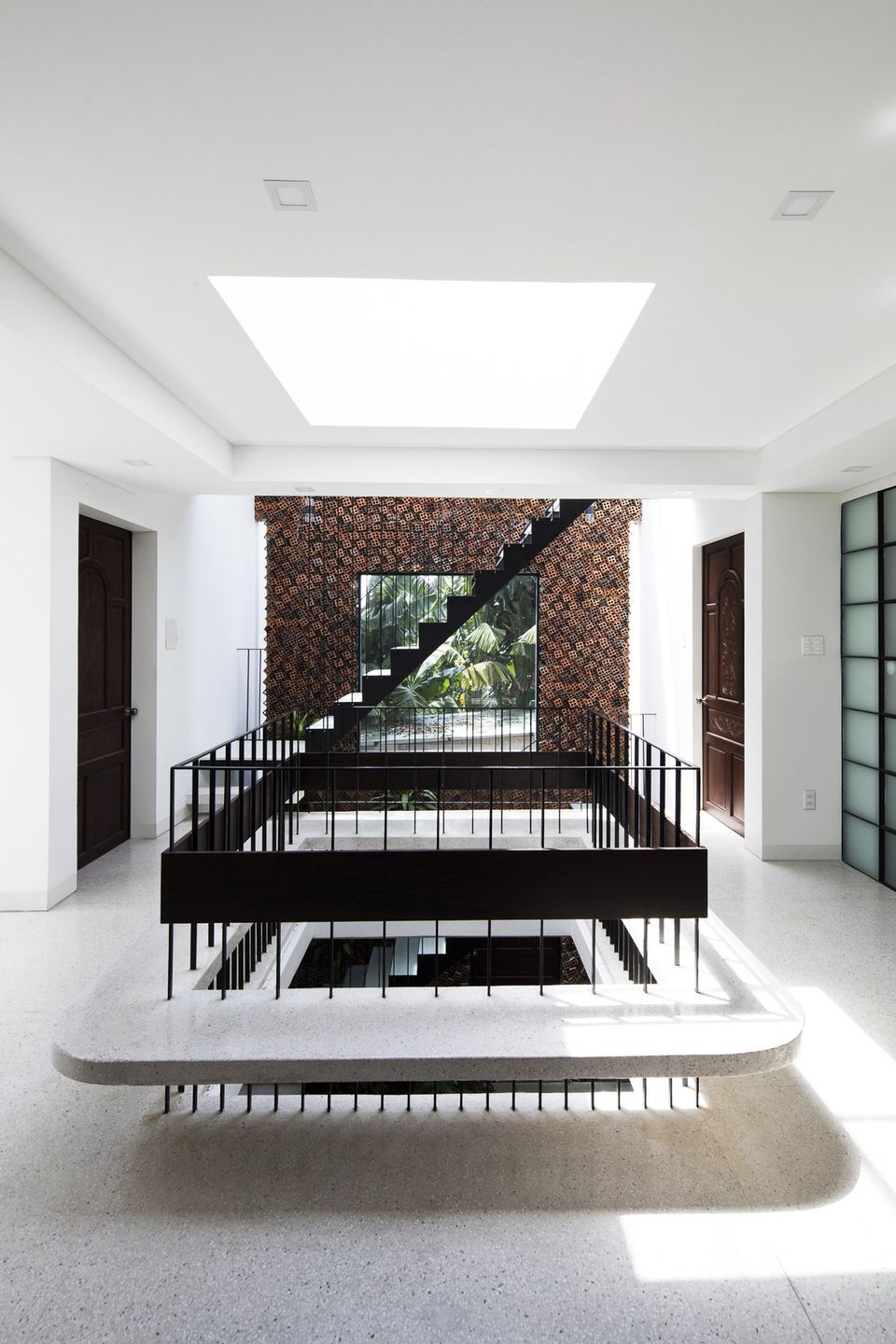Wall House
CTA | Creative Architects projected a house able to ‘breathe’ 24/7 by itself in the city of Bien Hoa, Vietnam.
According to recently published scientific researches, indoor air quality is more polluted than the air outside. Therefore, through the design process, the house was shaped gradually: it is made up of eight separate spaces surrounded by ordinary walls. These eight blocks are interspersed and intersect at a common space, which is formed by the ‘breathing walls’.
The ‘breathing wall’ was consists of 2 elements. The first layer to prevent pollution entering from the outside environment is the open wall system with Burnt-defective bricks. This protection shell is made of hollow bricks that are lined up in the opposite direction of the conventional method of construction. With such arrangement, these hollow bricks afford a circulation of fresh air and natural light into the house. With their unique features and randomness in color, burnt-defective bricks are reused in a new, harmonious and more environmentally friendly form.
With the features and the randomness in colors, burnt-defective bricks in the production process are once again alive under a new, harmonious and more environmentally friendly form. When the boundaries between solid and hollow, between inside and outside are blurred, a new living space is created, where people are living closer to nature.
The garden space is a second layer to prevent the negative impact of the external environment on the living space inside. The abundance of greenery helps to clean the air and creates an effective buffer zone.
Together, these two protection layers are equivalent to a normal wall but the important difference being they ensure the circulation of air and light, resulting in a healthier living space.
In the home, common spaces, gardens, pine floors located in central and connected separate spaces vertically and horizontally help both for ventilation and light.
The house remains the old lifestyle of family but it creates more common space, so that family members can see each other easier, the interaction and connection between everyone are also increased.
The shared study area on the upper floor is opened to the void, connected with the "garden" below, where grandfather is lying in hammock, grandmother is cooking in the kitchen, the children are watching TV. All daily activities take place under the tree shade.
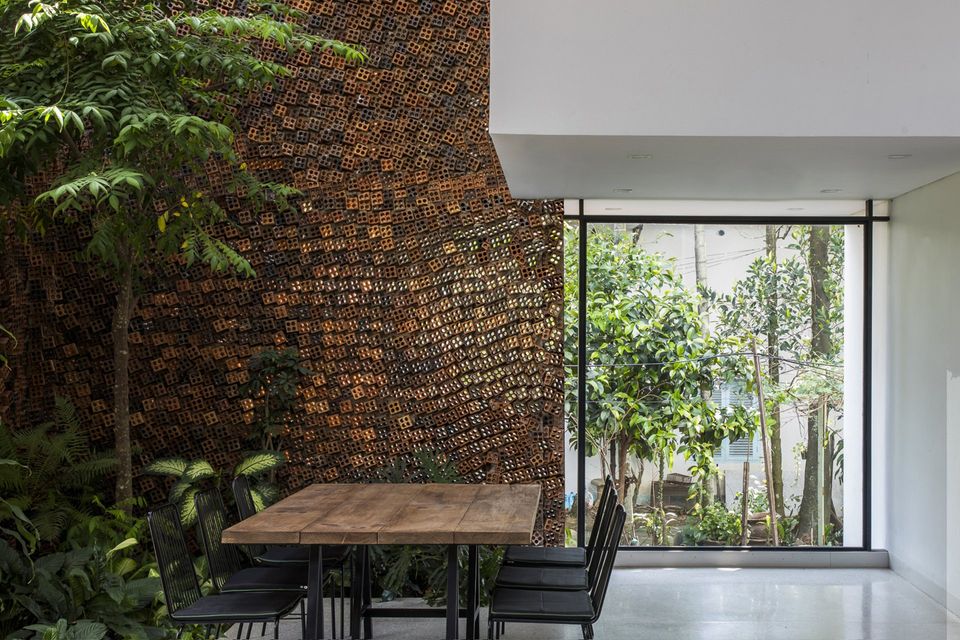
Interior Design & Architecture Bui The Long – CTA | Creative Architects www.ctacta.com.vn
SHARE THIS
Contribute
G&G _ Magazine is always looking for the creative talents of stylists, designers, photographers and writers from around the globe.
Find us on
Recent Posts

Subscribe
Keep up to date with the latest trends!
Popular Posts





