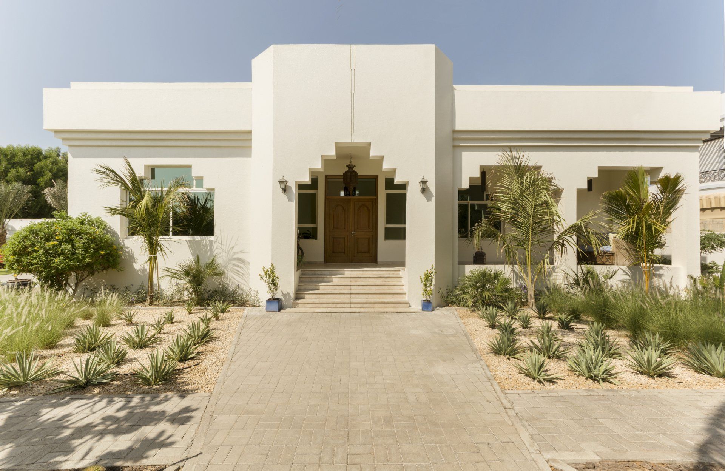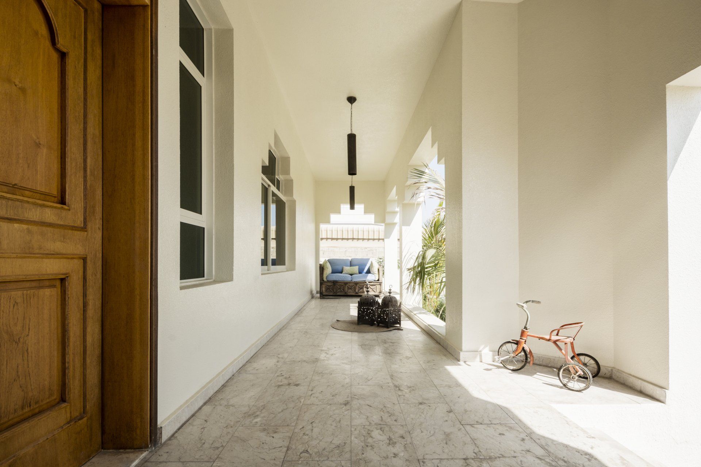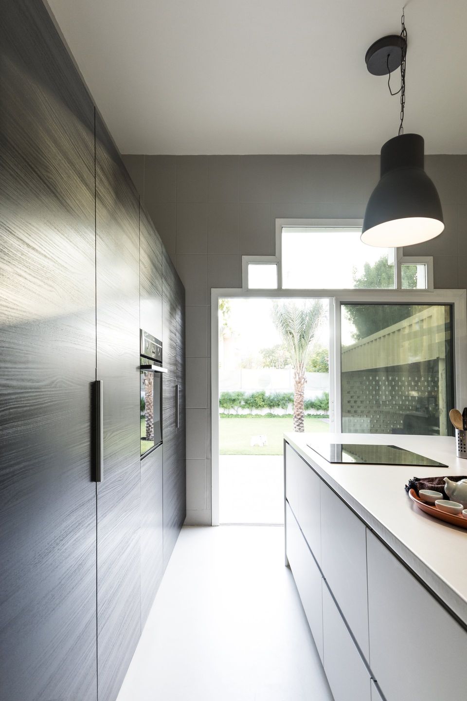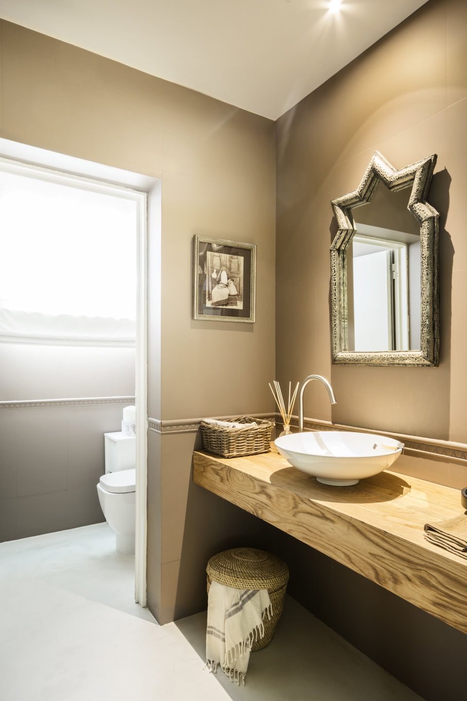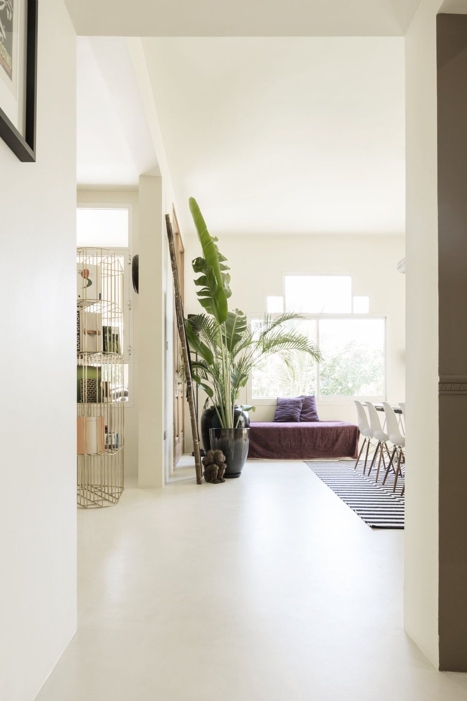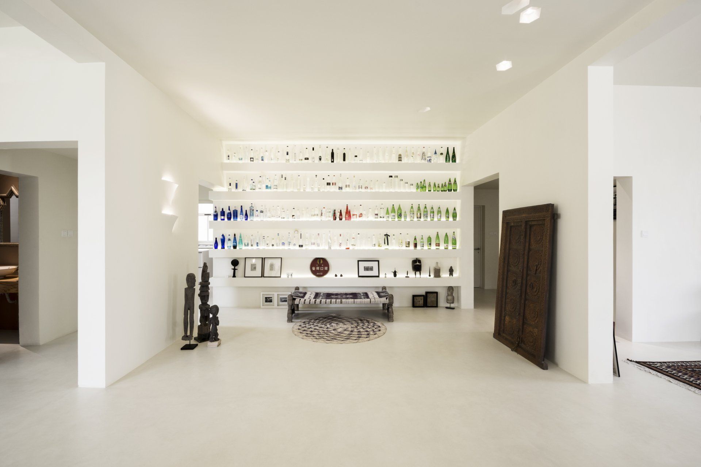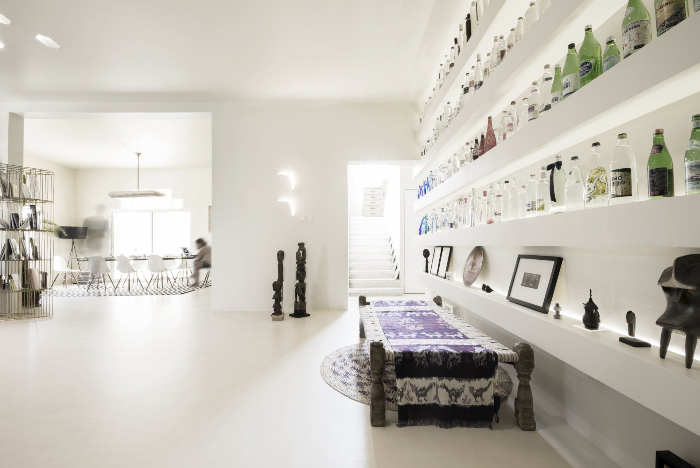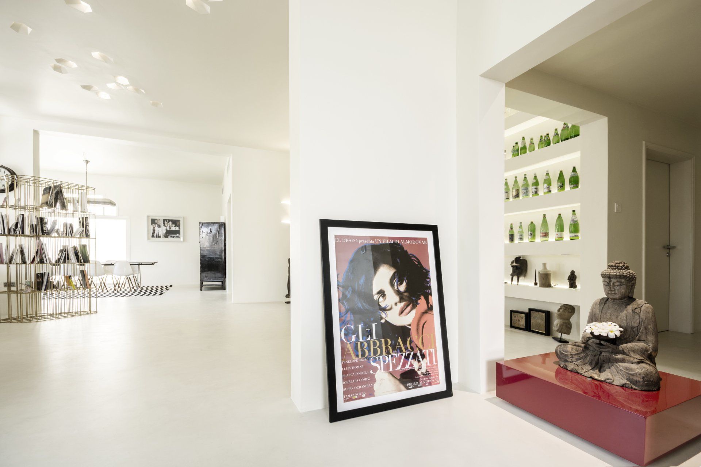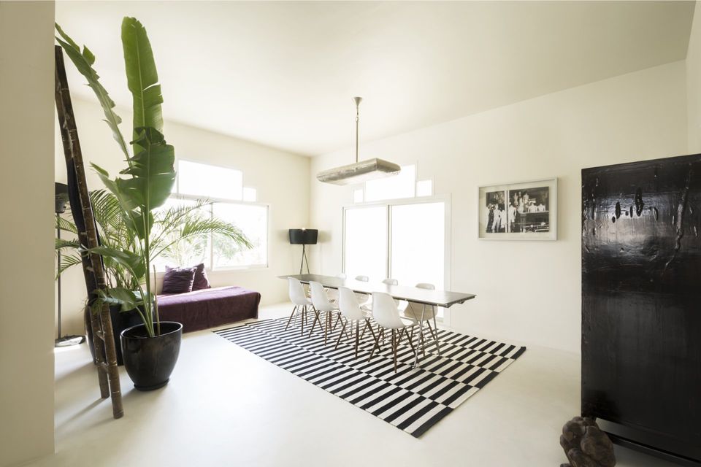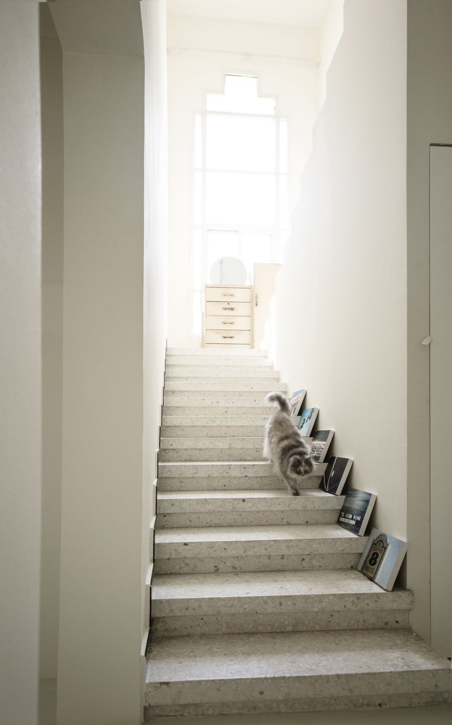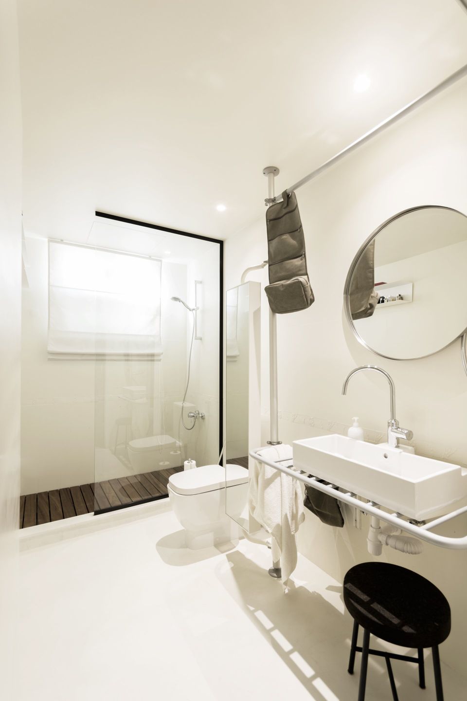Villa Umm Suqeim
January 10, 2020
Set to be one of the brand’s private projects, this quaint villa, on 2250-sqm of land, in Umm Suqeim was set to be completely renovated with exquisite interior design by the minds of SUPERFUTUREDESIGN*.
Located in Dubai, the residence is a silhouette of traditional Middle Eastern architecture and is surrounded by vast scenery that gave an all-encompassing perspective on the project. While the bold architecture was an ode to the heritage that it reflected, the designers wanted to incorporate some modernity into the space to create a dynamic combination. The impeccable team of designers took a two-step objective that would implement the brand’s design philosophy and make the space an intimate experience for the user at the same time.
Upon inspecting the area, there was an overwhelming villa that stood in the middle of an empty plot that greeted the designers. Since the aim was to renovate and not reconstruct, only a few amendments could be made to the wide open space outside the villa. After some consideration, the designers decided that a rich garden would bring a natural aspect to the scene.
Further down the line, they wanted to establish a smooth flow from one medium to another i.e. from the soil of the garden to the concrete of the villa, which is why they made arrangements to have the interior absorb a part of the garden.
Like always, the designers wanted to take the holistic approach by bringing eclectic design features into the home. To achieve
this effect, they decided on opening up the space and making it borderless, starting by demolishing a large part of the outer
walls. In the inner expanse, the number of doors was kept to a minimum, making the platform appear wide open and all-encompassing.
this effect, they decided on opening up the space and making it borderless, starting by demolishing a large part of the outer
walls. In the inner expanse, the number of doors was kept to a minimum, making the platform appear wide open and all-encompassing.
Fixed furniture was used to show continuity and seamless transition from the wall surface to utility shelves and the same
approach was adopted for recessed light fixtures as well. Truly radiating the principles of an Avant-Garde imagination,
this residence in Umm Suqeim struck a balance between the natural, holistic structure the villa represented and the postmodern accessories that adorned the interior.
approach was adopted for recessed light fixtures as well. Truly radiating the principles of an Avant-Garde imagination,
this residence in Umm Suqeim struck a balance between the natural, holistic structure the villa represented and the postmodern accessories that adorned the interior.
Bulky features that restrict the aesthetic circulation, such as the parapets in the patio, were removed, and enchanting French
doors were added to grace the main opening points. Meanwhile, the upstairs venue connected the home to the outer garden.
doors were added to grace the main opening points. Meanwhile, the upstairs venue connected the home to the outer garden.
By doing so, not only is there a channel to receive more natural light, but it gives a multidimensional view from one
room to another, and further into the lush greenery of the garden. Combining the villa and outer garden as one whole structure
played upon the eclectic theme and also offers users the opportunity to experience the villa in all its glory from the outside and vice versa.
room to another, and further into the lush greenery of the garden. Combining the villa and outer garden as one whole structure
played upon the eclectic theme and also offers users the opportunity to experience the villa in all its glory from the outside and vice versa.
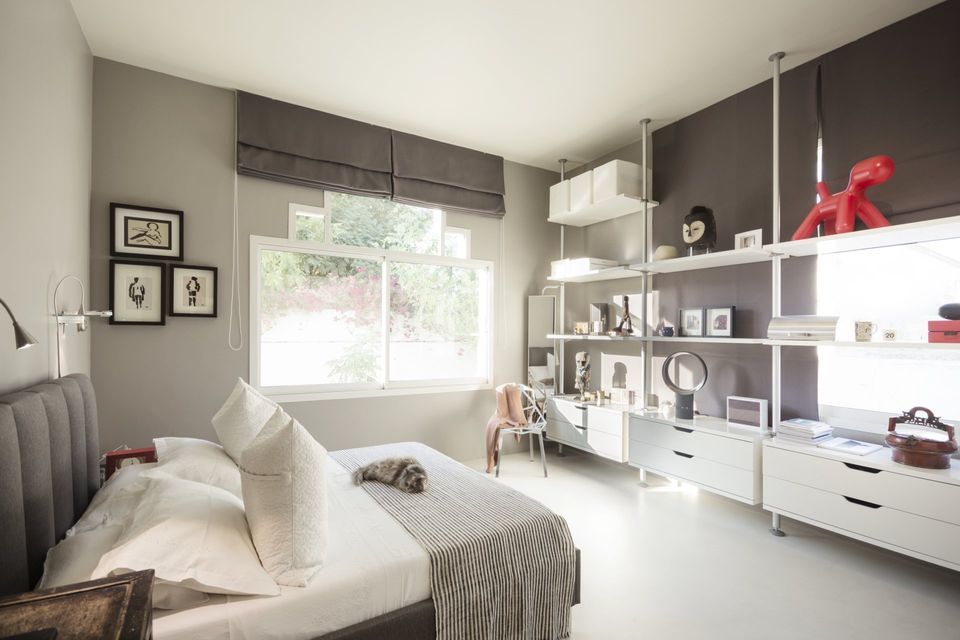
This left SFD*to work with the remaining dominant feature of the space, the bold shape, and personality of the villa. Wanting
to preserve the authentic beauty of the villa’s raw architecture, the designers worked on the interior as if the whole structure
had been carved from a huge mass. Inspired by caves that lie near the cliffs, they wanted the interior of the villa to reflect the
exterior. By acting upon this vision, the designers gave the same semi-matte finish on both the inner and outer surfaces of the
villa. Whether it was the staircase, ceiling, flooring or the outer surfaces, everything appeared to have been made of the same
material.
to preserve the authentic beauty of the villa’s raw architecture, the designers worked on the interior as if the whole structure
had been carved from a huge mass. Inspired by caves that lie near the cliffs, they wanted the interior of the villa to reflect the
exterior. By acting upon this vision, the designers gave the same semi-matte finish on both the inner and outer surfaces of the
villa. Whether it was the staircase, ceiling, flooring or the outer surfaces, everything appeared to have been made of the same
material.
www.superfuturedesign.com
SHARE THIS
Contribute
G&G _ Magazine is always looking for the creative talents of stylists, designers, photographers and writers from around the globe.
Find us on
Recent Posts

Designed by studio gram, Monarto Safari Resort tells a story of migration, encounter, and reconnection with nature. Conceived as a sensory retreat, the project invites travellers to step away from fast-paced routines and immerse themselves in a landscape where architecture, wildlife, and human experience coexist in quiet harmony.
Subscribe
Keep up to date with the latest trends!
Popular Posts

At M&O September 2025 edition, countless brands and design talents unveiled extraordinary innovations. Yet, among the many remarkable presences, some stood out in a truly distinctive way. G&G _ Magazine is proud to present a curated selection of 21 Outstanding Professionals who are redefining the meaning of Craftsmanship in their own unique manner, blending tradition with contemporary visions and eco-conscious approaches.




