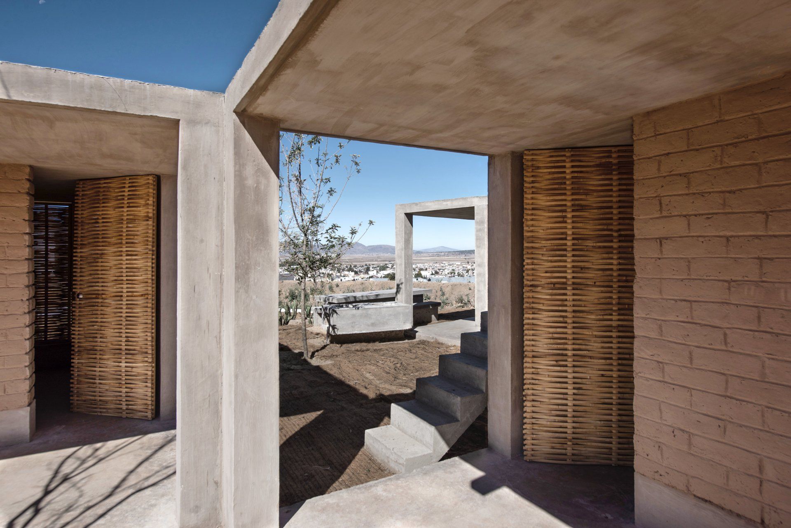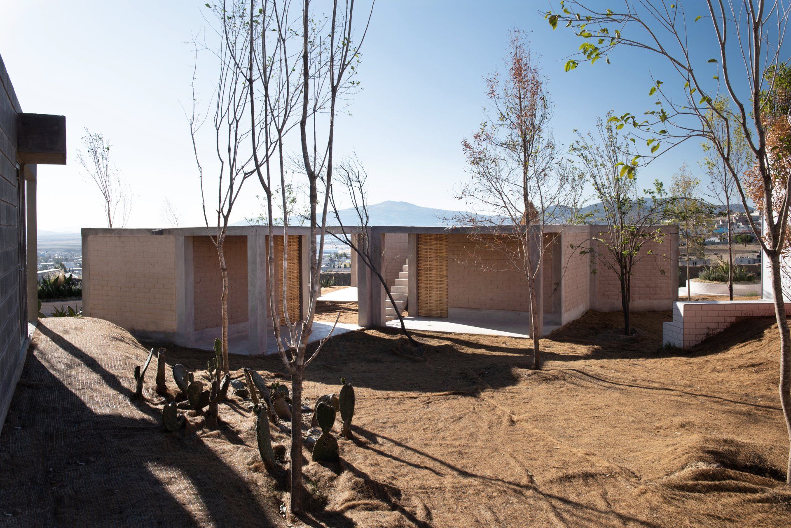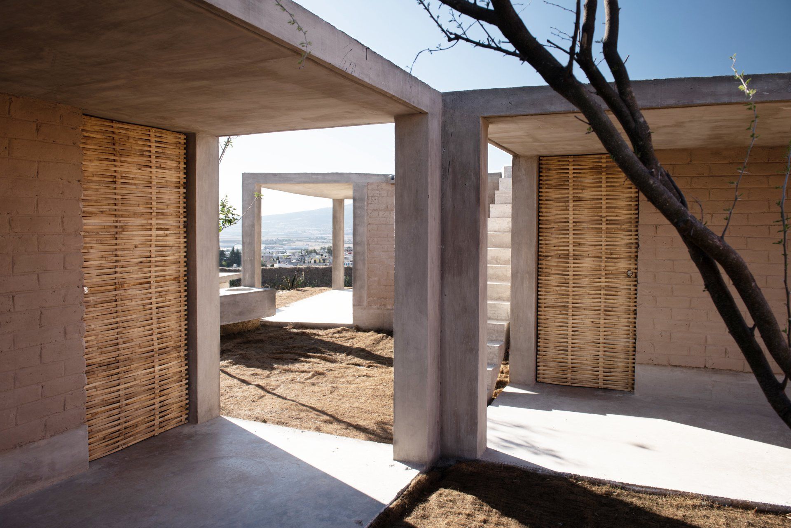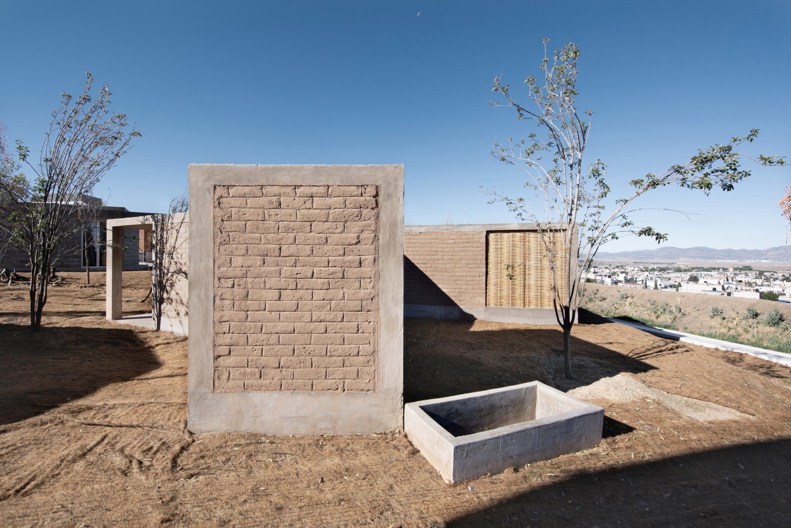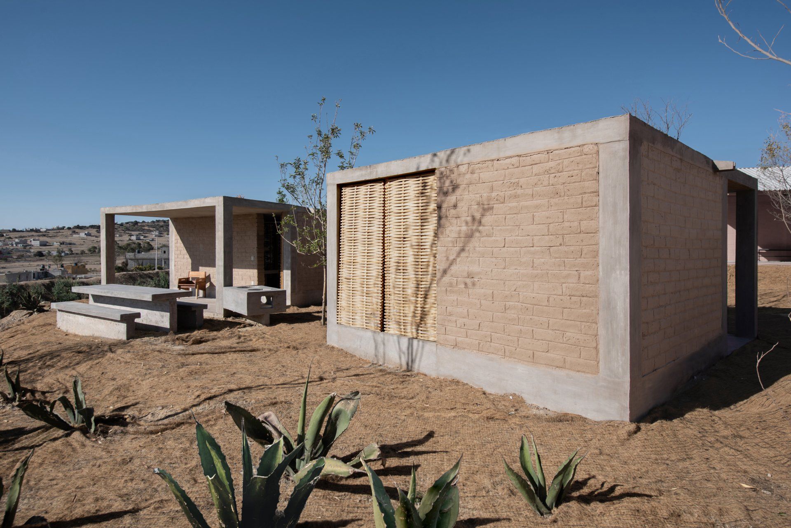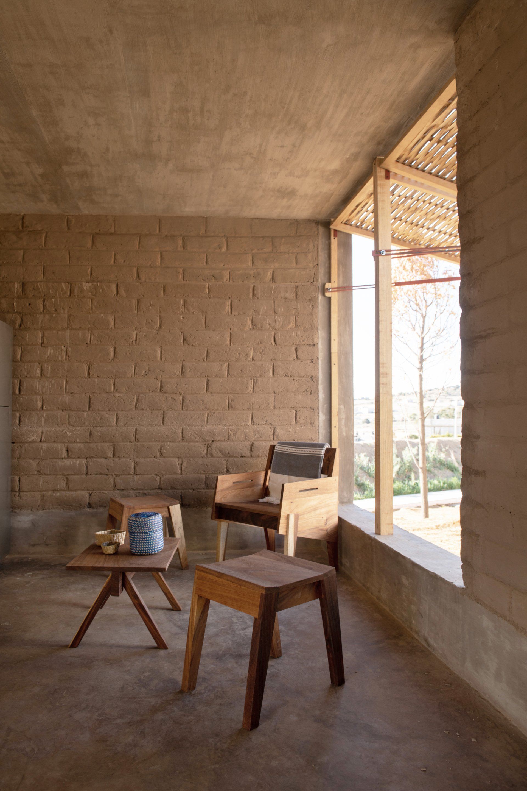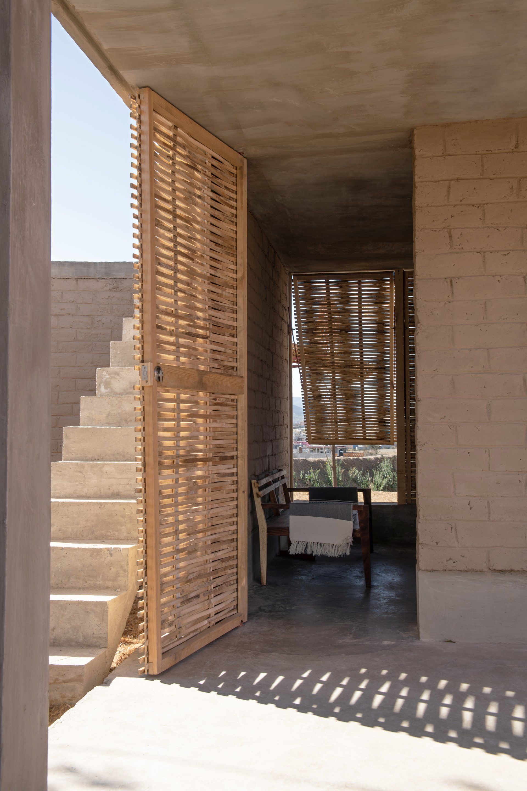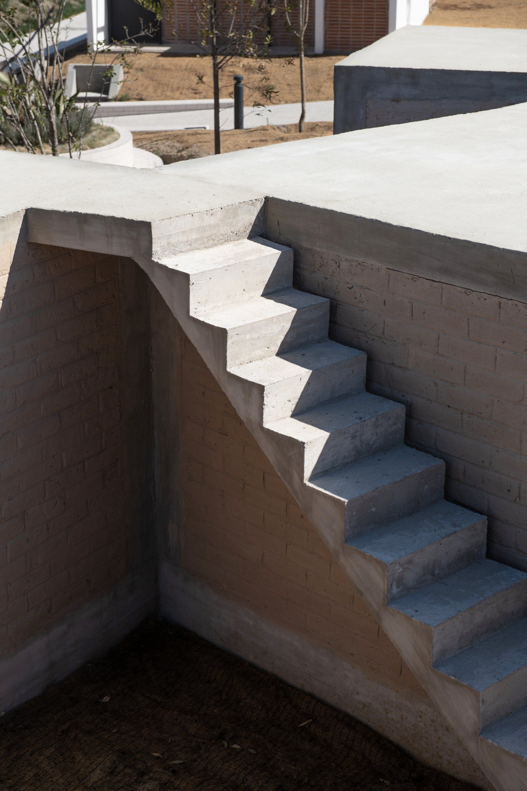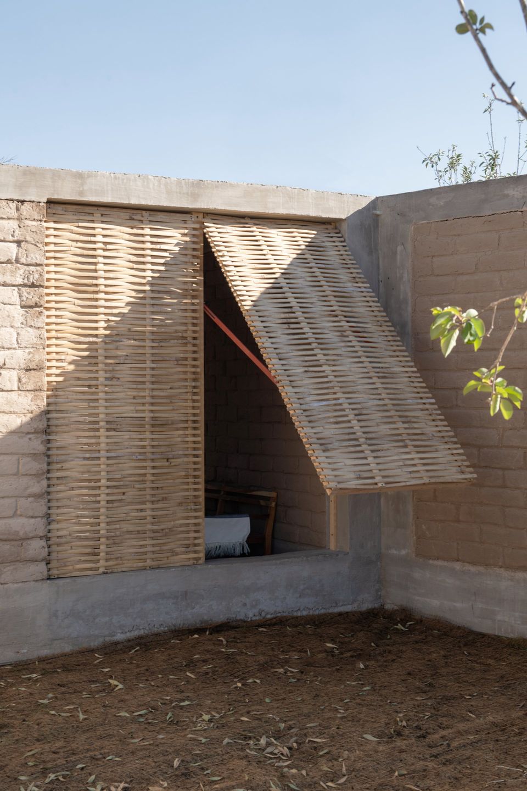Casa Hilo
January 7, 2020
Zeller & Moye projected a housing prototype for living in rural conditions with warm climate in Colima, Mexico.

Based on modules, the house takes form from a single box that can be multiplied and arranged freely according to the site, budget and needs of each family. The modular system allows for single-story as well as multi-story arrangements and thus for flexibility for future family extension.
Other than typical houses where all rooms are under one roof, here each room is arranged as a separate space with a front
door and a roofed terrace. Playfully connected together, the rooms create a house that is interwoven with the landscape
where each room is accessed off the surrounding garden instead of through a traditional corridor space. The open spaces
between the rooms form green patios and niches that become vital elements of the house. The house garden is as important for
the daily activities within Casa Hilo as the rooms themselves.
door and a roofed terrace. Playfully connected together, the rooms create a house that is interwoven with the landscape
where each room is accessed off the surrounding garden instead of through a traditional corridor space. The open spaces
between the rooms form green patios and niches that become vital elements of the house. The house garden is as important for
the daily activities within Casa Hilo as the rooms themselves.
The base arrangement of Casa Hilo comprises two bedrooms, one kitchen/dining room, and a bathroom. Additionally, outdoor
elements within the garden such as a cooking pit, a tub, and table and benches complete the house.
elements within the garden such as a cooking pit, a tub, and table and benches complete the house.
All windows and doors are made of a bamboo lattice structure that allows for a constant modest air circulation within the
rooms. The panels can open gradually to control privacy and natural ventilation as well as provide shading to the garden
areas when folded outwards. The concrete frame structure is resistant against earthquakes. Adobe blocks that were manufactured on site by locals form the solid walls as infills to the concrete framework. The adobe provides a natural climate
buffer by absorbing excess humidity and cool the interior with its thermal mass during the day, making Casa Hilo a sustainable
example for rural architecture.
rooms. The panels can open gradually to control privacy and natural ventilation as well as provide shading to the garden
areas when folded outwards. The concrete frame structure is resistant against earthquakes. Adobe blocks that were manufactured on site by locals form the solid walls as infills to the concrete framework. The adobe provides a natural climate
buffer by absorbing excess humidity and cool the interior with its thermal mass during the day, making Casa Hilo a sustainable
example for rural architecture.
Photography by Jaime Navarro
www.zellermoye.com
SHARE THIS
Contribute
G&G _ Magazine is always looking for the creative talents of stylists, designers, photographers and writers from around the globe.
Find us on
Recent Posts

Designed by studio gram, Monarto Safari Resort tells a story of migration, encounter, and reconnection with nature. Conceived as a sensory retreat, the project invites travellers to step away from fast-paced routines and immerse themselves in a landscape where architecture, wildlife, and human experience coexist in quiet harmony.
Subscribe
Keep up to date with the latest trends!
Popular Posts

At M&O September 2025 edition, countless brands and design talents unveiled extraordinary innovations. Yet, among the many remarkable presences, some stood out in a truly distinctive way. G&G _ Magazine is proud to present a curated selection of 21 Outstanding Professionals who are redefining the meaning of Craftsmanship in their own unique manner, blending tradition with contemporary visions and eco-conscious approaches.




