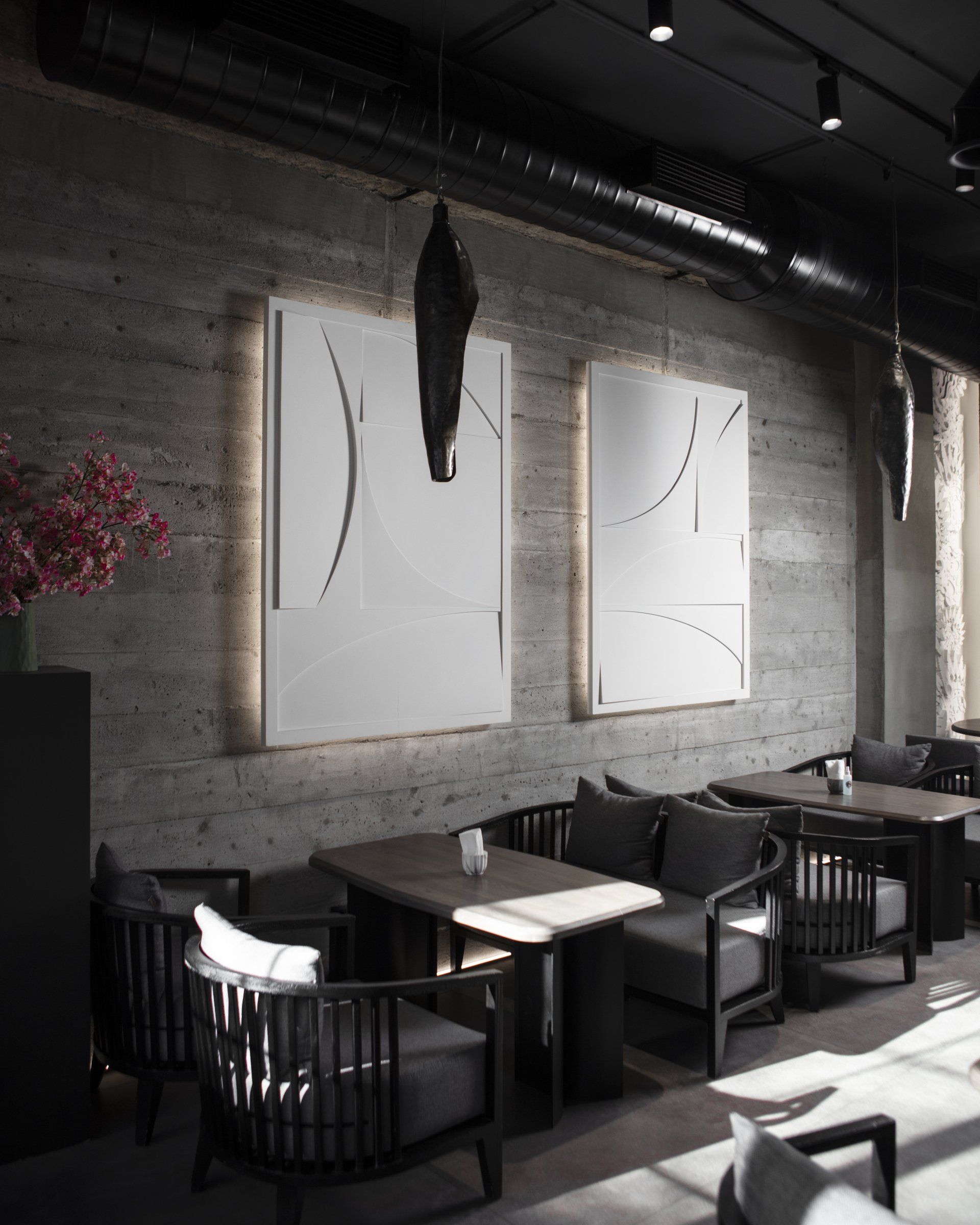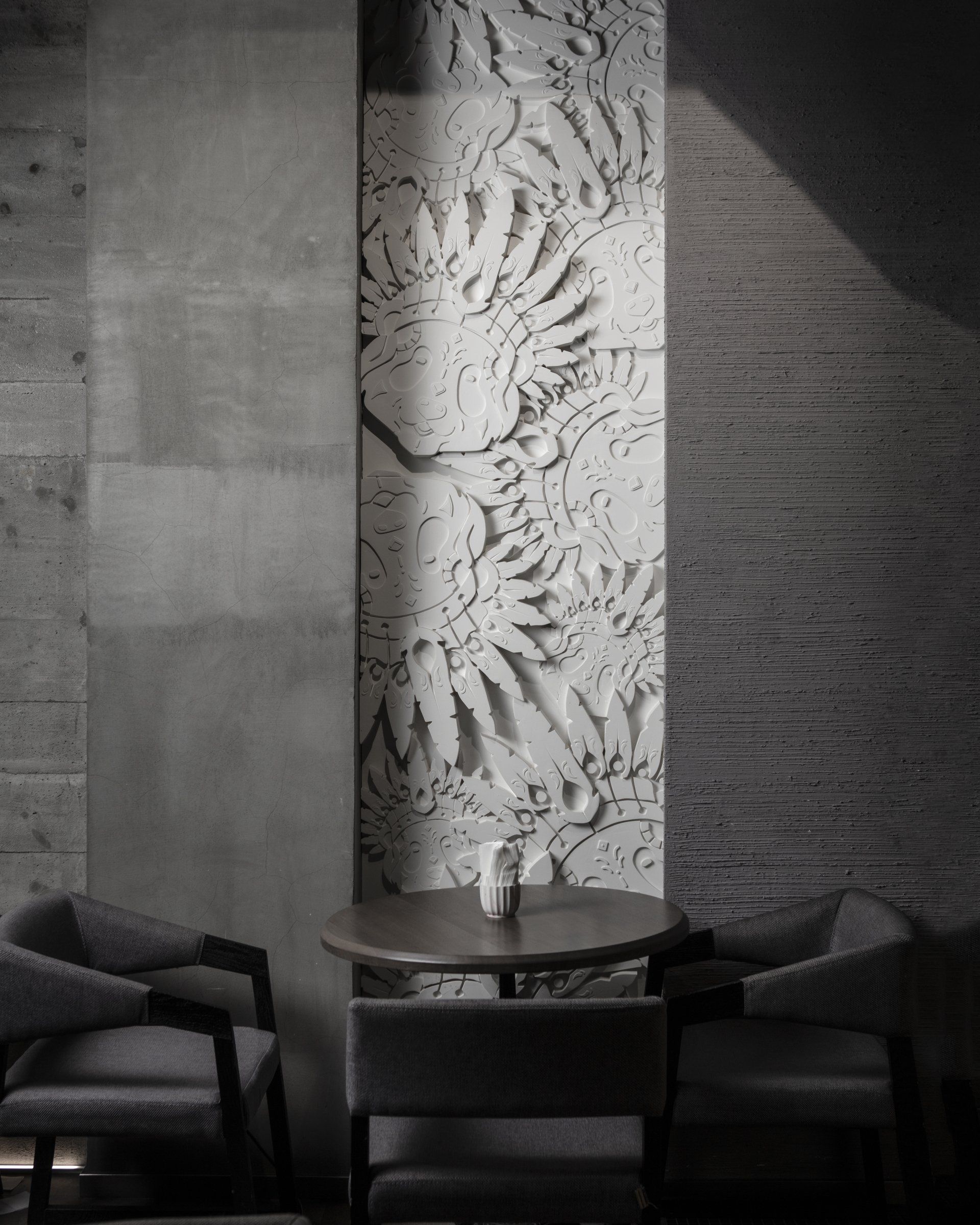The Panda Hookah lounge bar
In collaboration with Wall Deco Company, Futuris Architects designed this place to chill out by the minimalistic style in Yerevan, Armenia.
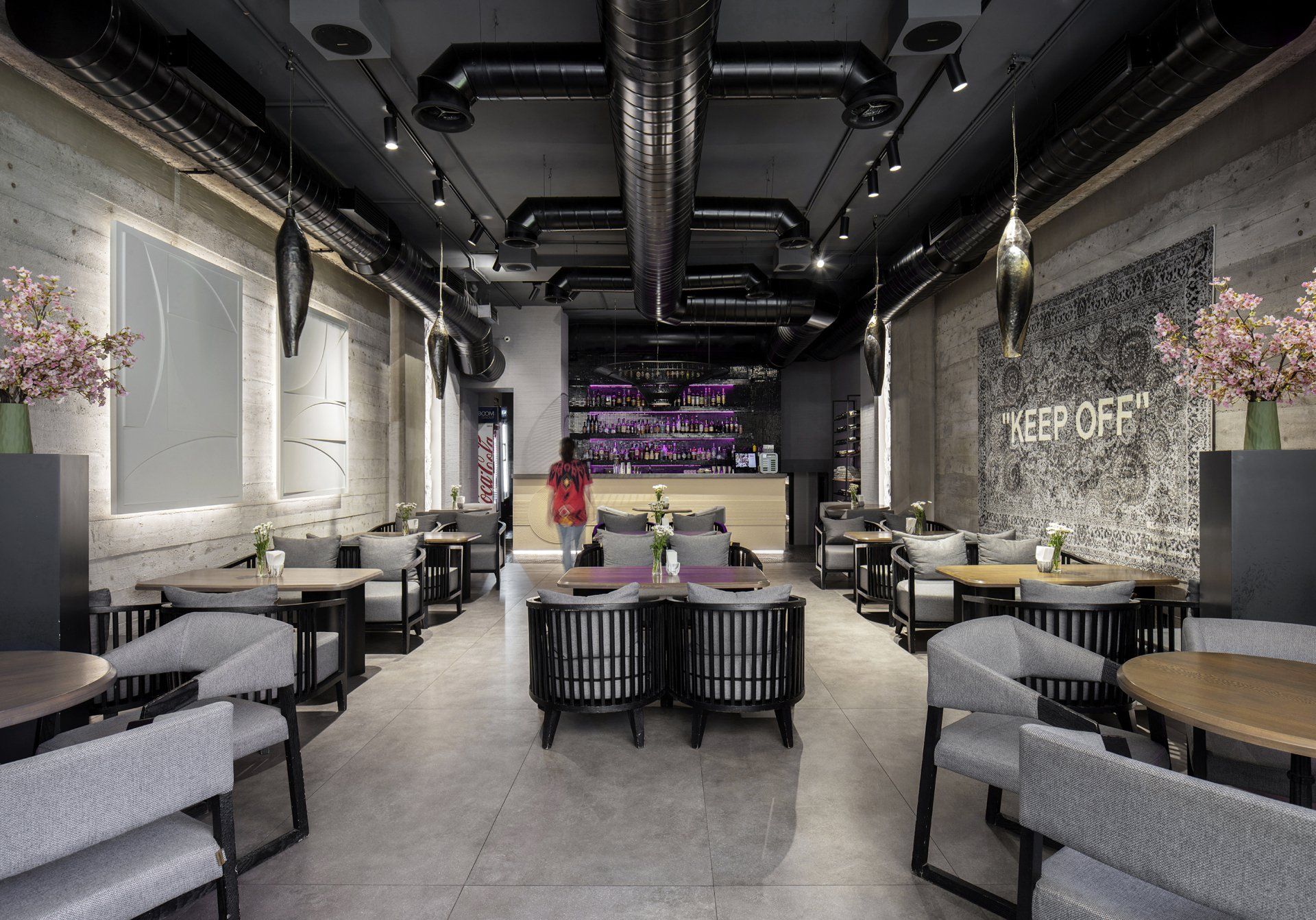
The designers of Futuris Architects studio chose a basic colour palette for the design: black, white and grey.
Just as you enter the space, the majestic view of the essential design element opens in front: the bar, shining with magenta neon lights. A huge and feels like a heavy chandelier right in the central part of the bar hangs from above. Its shape rings a bell of a big Asian hat. The textures and the materials reflect the feeling of Asia, and the decors add some Japanese notes: Sakura flowers, a small decorative wall inspired by the Japanese doors.
The designers fulfilled the design concept by stressing the bar and the trendy Japanese kitchen, so the hookah went on the second plan.
The rail lights provide the main lighting. The metal chandeliers that look like dried leaves play a decorative role rather than supply the interior with lighting. The two background lighting, white and magenta, serve as the key for the lounge.
To lighten the interior, the designers cooperated with Wall Deco company.
"We implemented their ideas and added white accents to the walls. By individual order, we produced two bas-reliefs of Panda’s logos. White-colored bas-reliefs in front of each other, white lights, and theinterior lit up!"
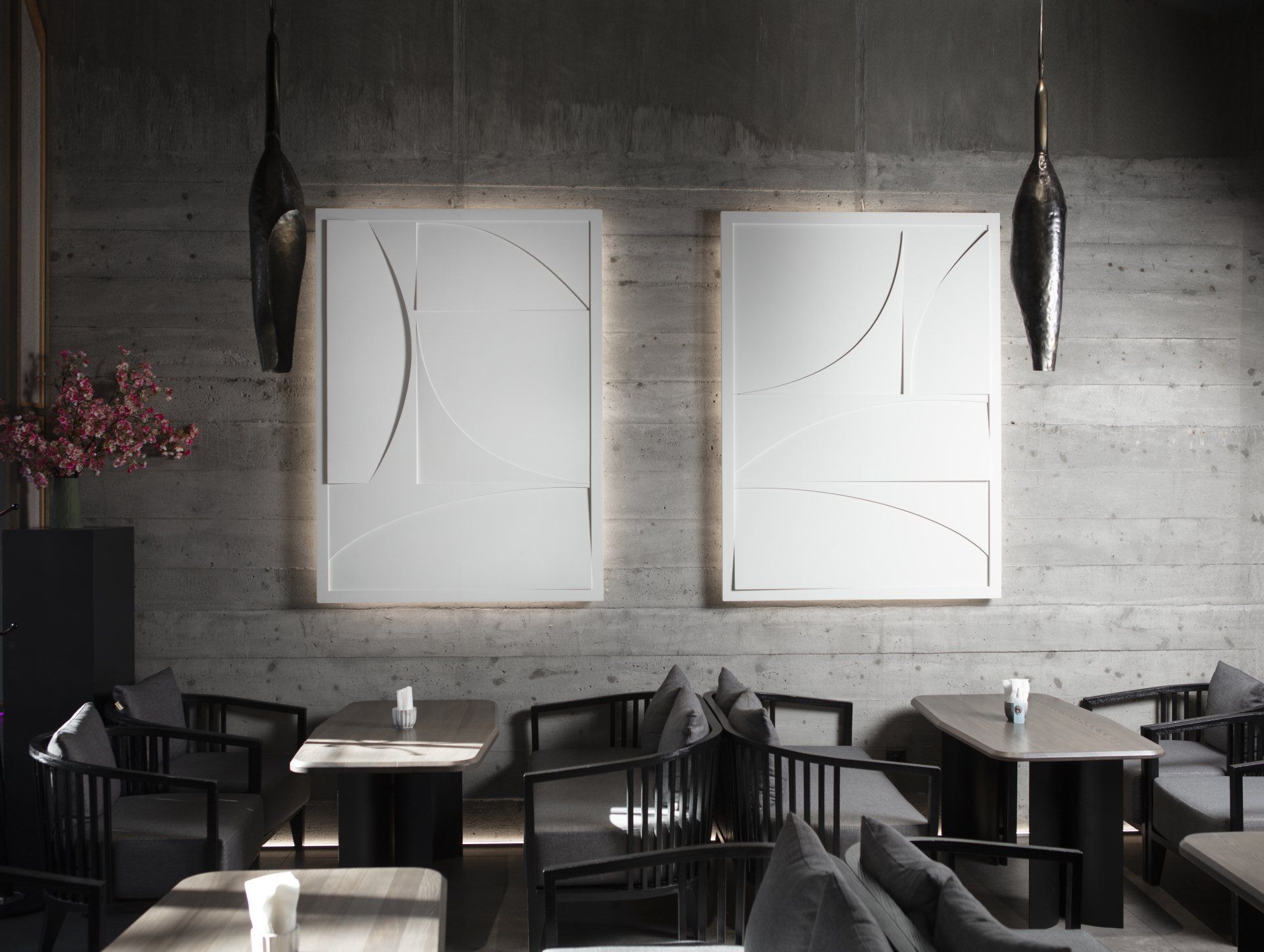
The floor serves as a zoning element between the bar and the entire space. As Hookah is much used here, it was essential to choose a long-lasting material, so the designers came up with cream granite. Soft sofas with fluffy pillows for seats create coziness and comfortableness, which is necessary for lounge bars.
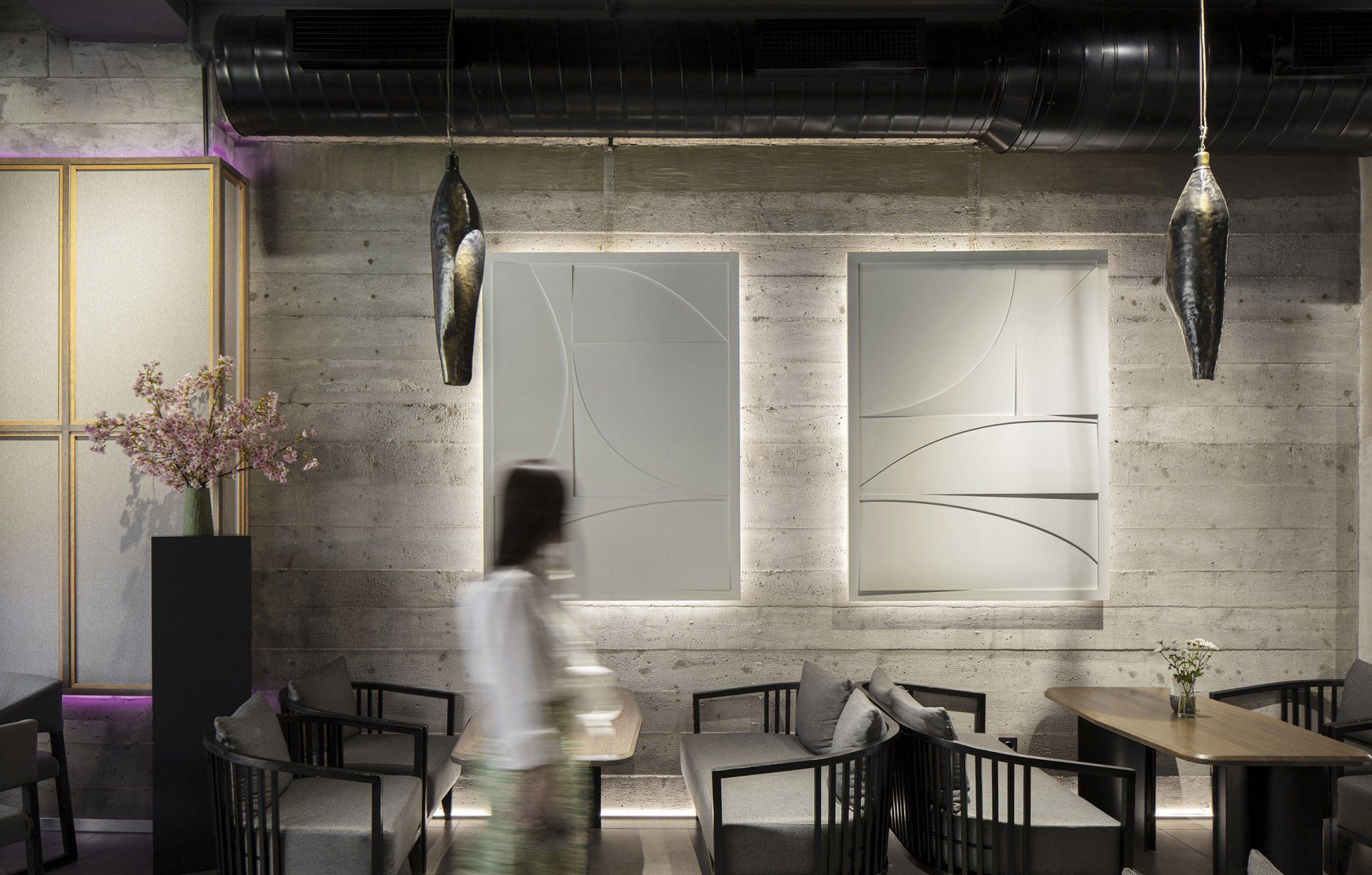
Photography
Aramio Pazzo
Interior Design
Futuris Architects
Manufacturer
Wall Deco Company
SHARE THIS
Contribute
G&G _ Magazine is always looking for the creative talents of stylists, designers, photographers and writers from around the globe.
Find us on
Recent Posts

Subscribe
Keep up to date with the latest trends!
Popular Posts





