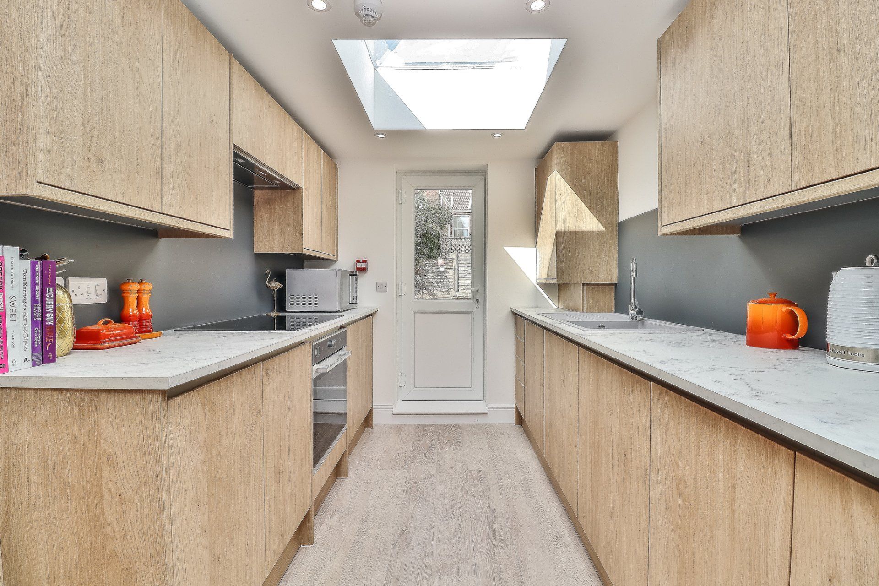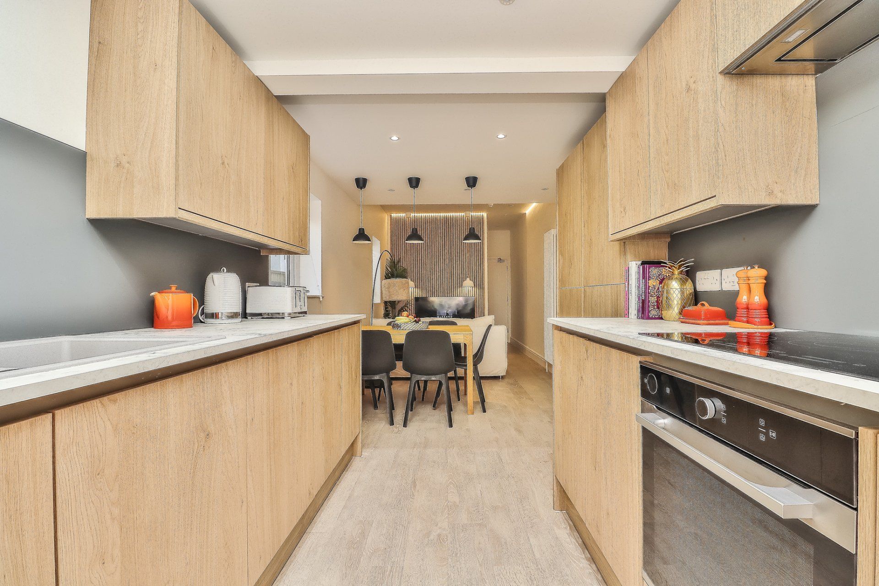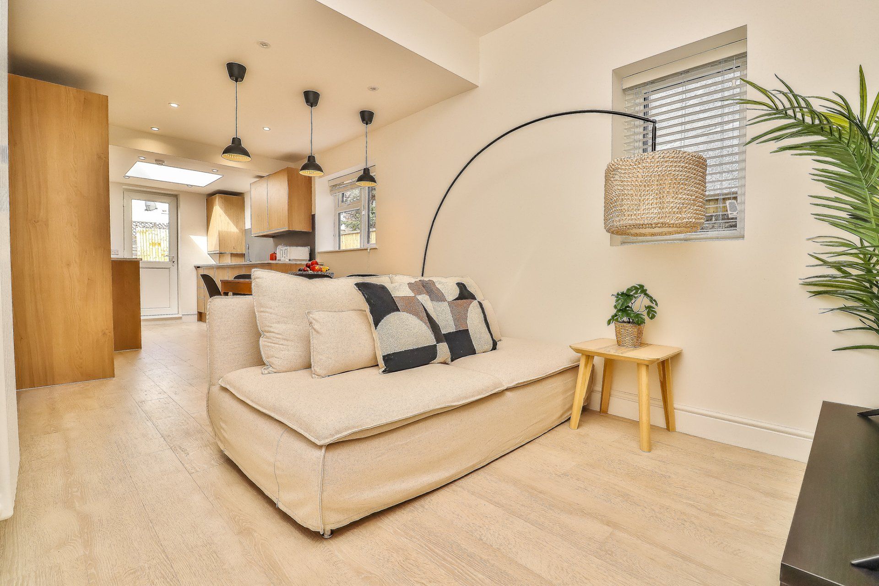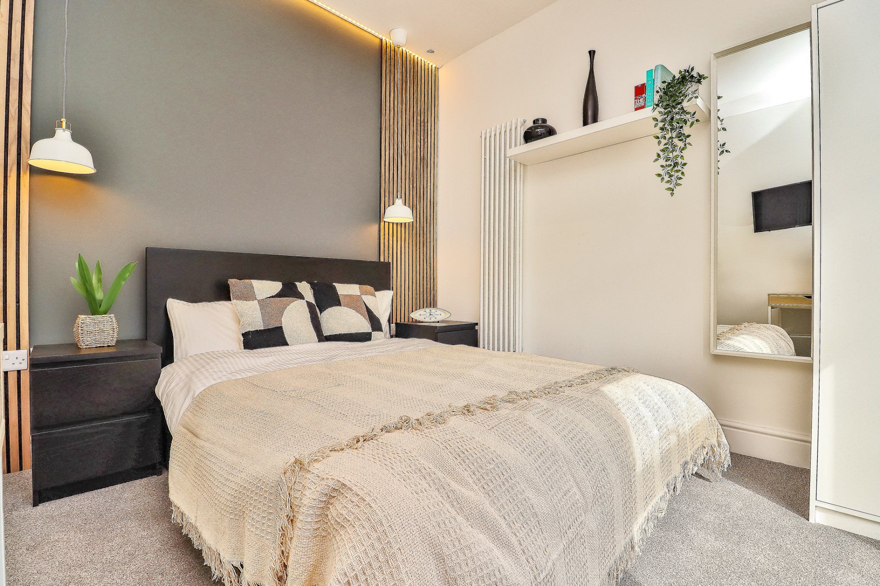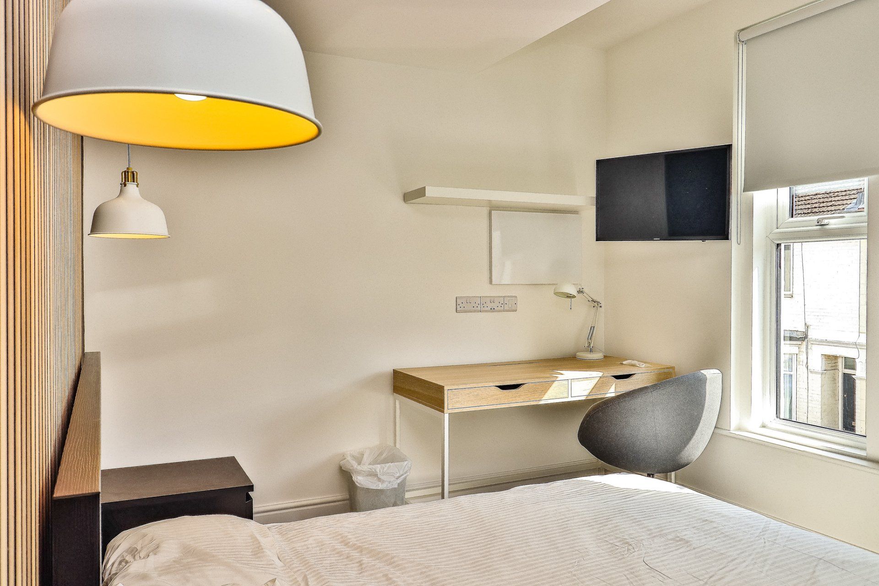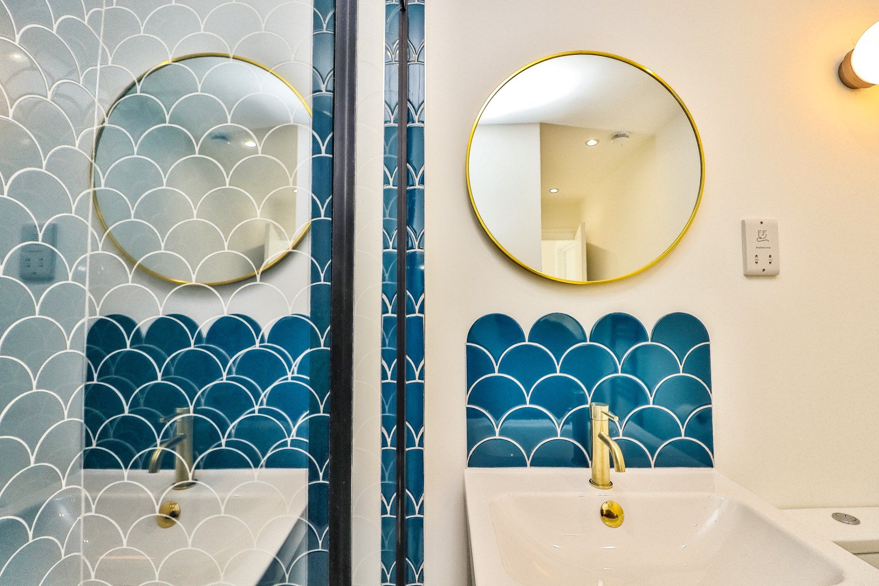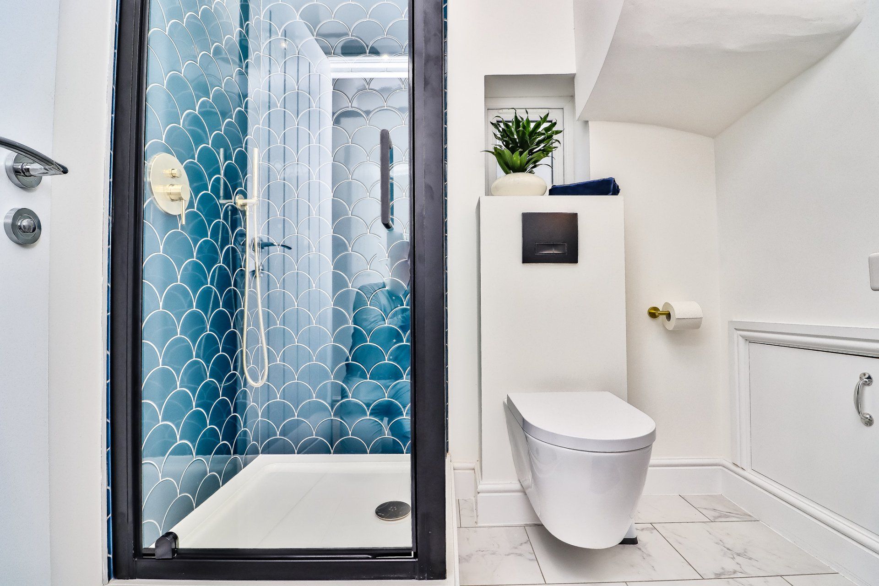NORMAN ROAD, 7-bed HMO
UK-based architectural practice HMO Architect, specialising in HMO and co-living design, made the interior design for a property in Southsea, Portsmouth.
The task was to create a unique, stylish and cosy design standing out from the local competition and providing a better user experience for the tenants.
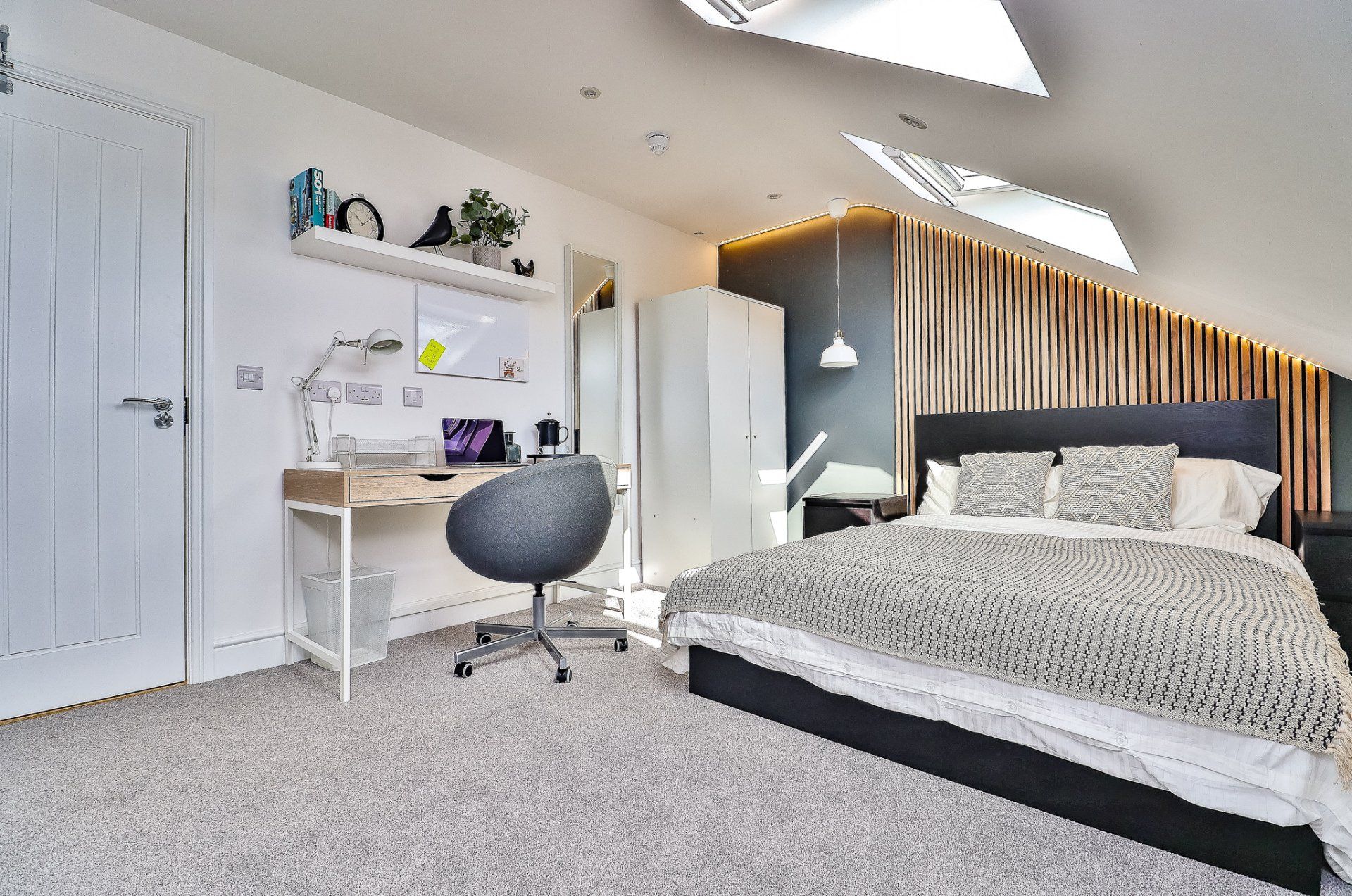
HMO Architect took over the project from a previous architect who completed this project’s building regulations and construction drawings. The architects provided the client with a selection of 5 different types of mood boards. After a review, the client decided to choose a strong contemporary-looking option with a grey colour palette.
HMO Architect also proposed using wooden acoustic wall panels, walnut wood elements for the rooms, and natural oak wood elements for the living room. This contrast makes the overall palette warmer and adds some texture into interior. The client was delighted with the solution the architects proposed and the balance between grey colour spots, wooden elements and white walls for a spacious look.
Interior Design HMO Architect
SHARE THIS
Contribute
G&G _ Magazine is always looking for the creative talents of stylists, designers, photographers and writers from around the globe.
Find us on
Recent Posts

Subscribe
Keep up to date with the latest trends!
Popular Posts





