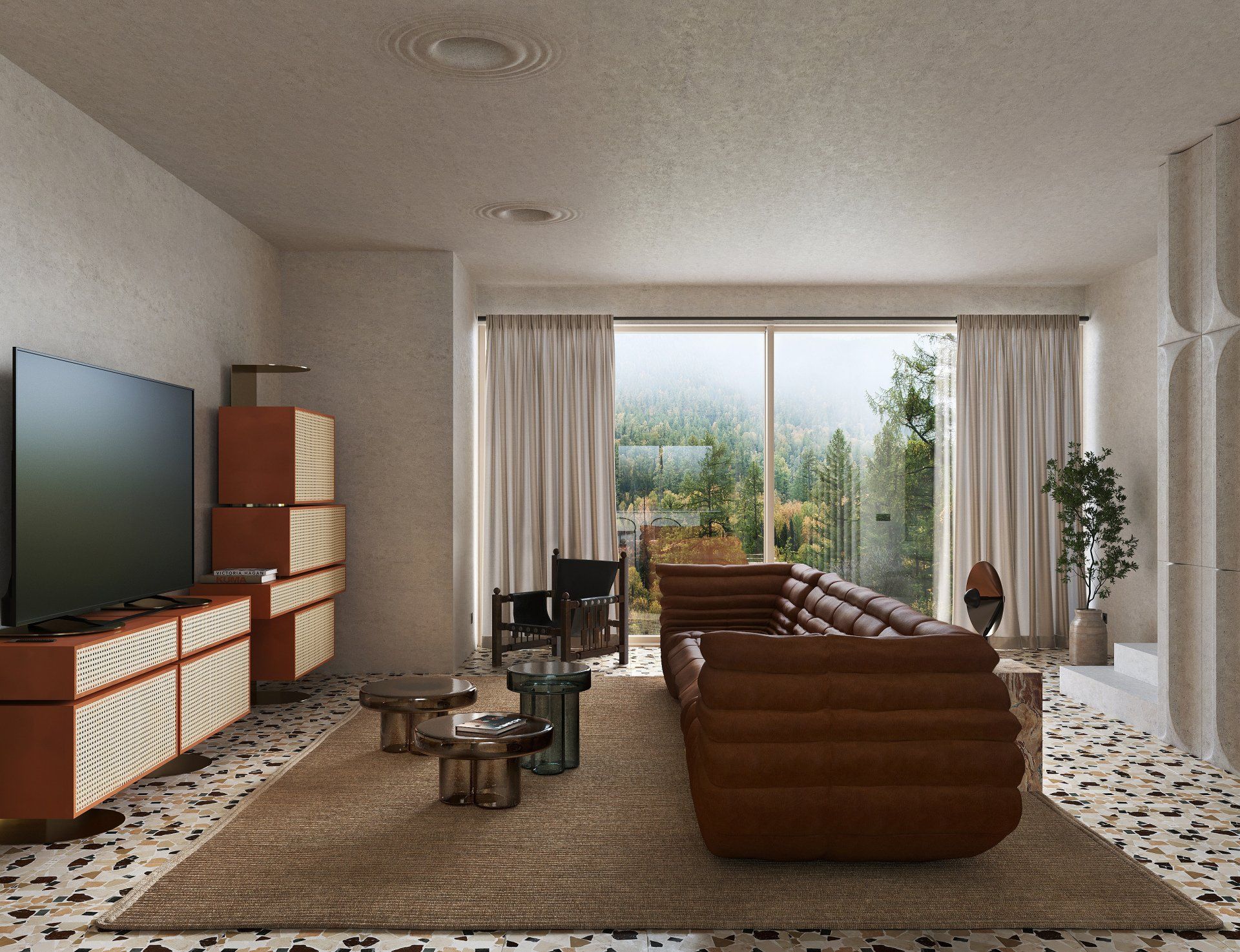Casa JCK
PUNTOFILIPINO team researched the Wabi-Sabi movement, as well as 1970s interior design, and applied their findings to this apartment, in Luxembourg, through sweeping, inspiring curves and unique materiality.
Underpinned by simplicity and flexibility, the space eschews anything superfluous, including views, color, and decor of any kind except the kitchen, welcoming guests into a monochromatic monastic space enlivened in equal measure by the interplay of light and shadow on bare surfaces and materials.
With the kitchen as the focal point of the space, various degrees of transparency were explored, revealing movement and action through textured glass and strategic cutouts. With a nod to the design of the 70s and its patterns, the kitchen is articulated through a vocabulary of more avant-garde materials in the form of a mural of shiny laminated brass doors with a patina of different colors.
The living room, intimate in scale, welcomes simple furnishings. The warm orange hue bathes the experience and blends in with the other elements of the space.

SHARE THIS
Contribute
G&G _ Magazine is always looking for the creative talents of stylists, designers, photographers and writers from around the globe.
Find us on
Recent Posts

Subscribe
Keep up to date with the latest trends!
Popular Posts



















