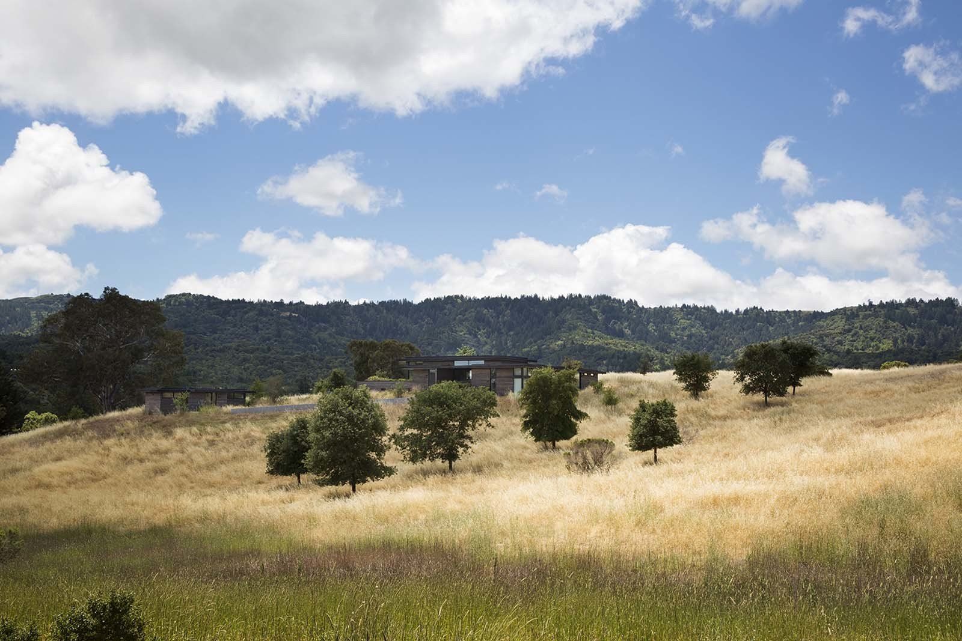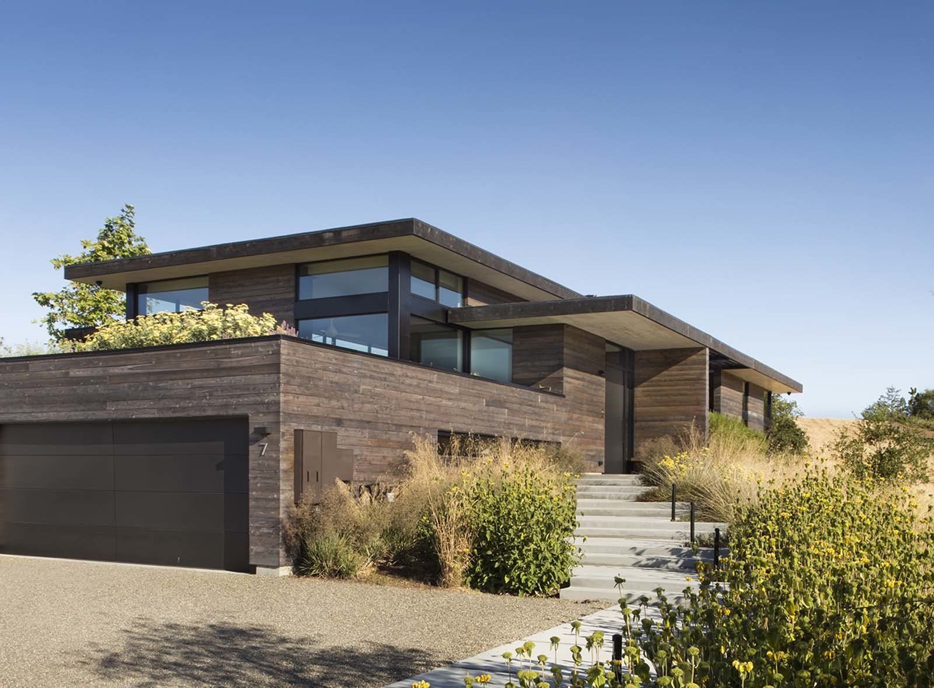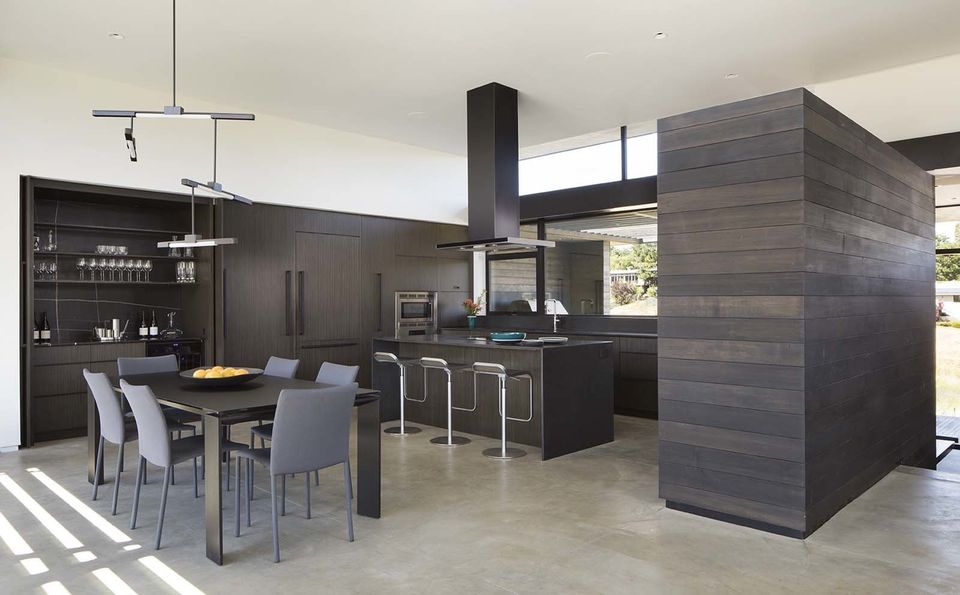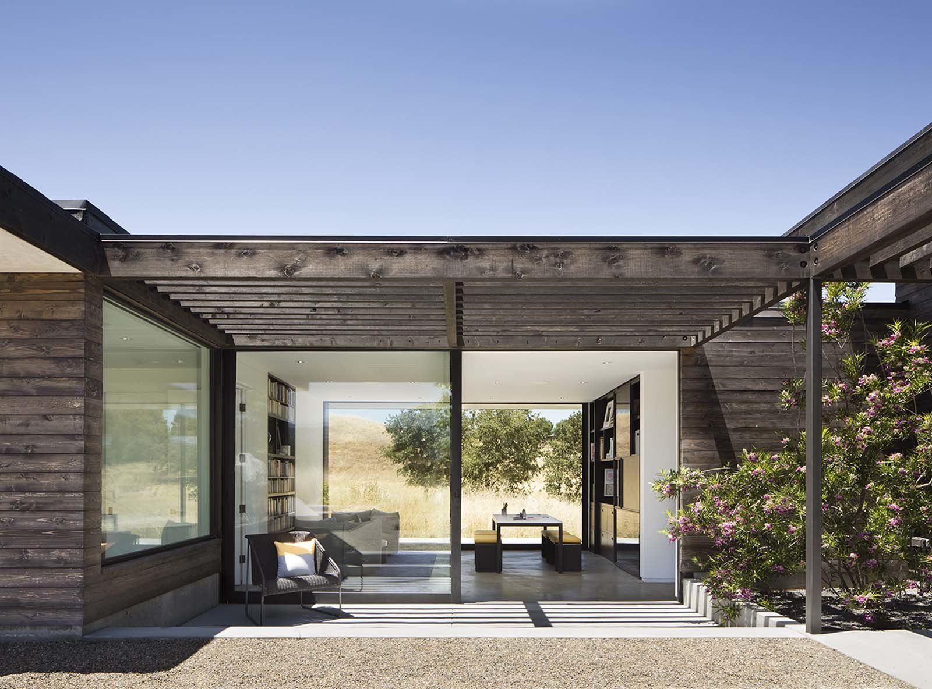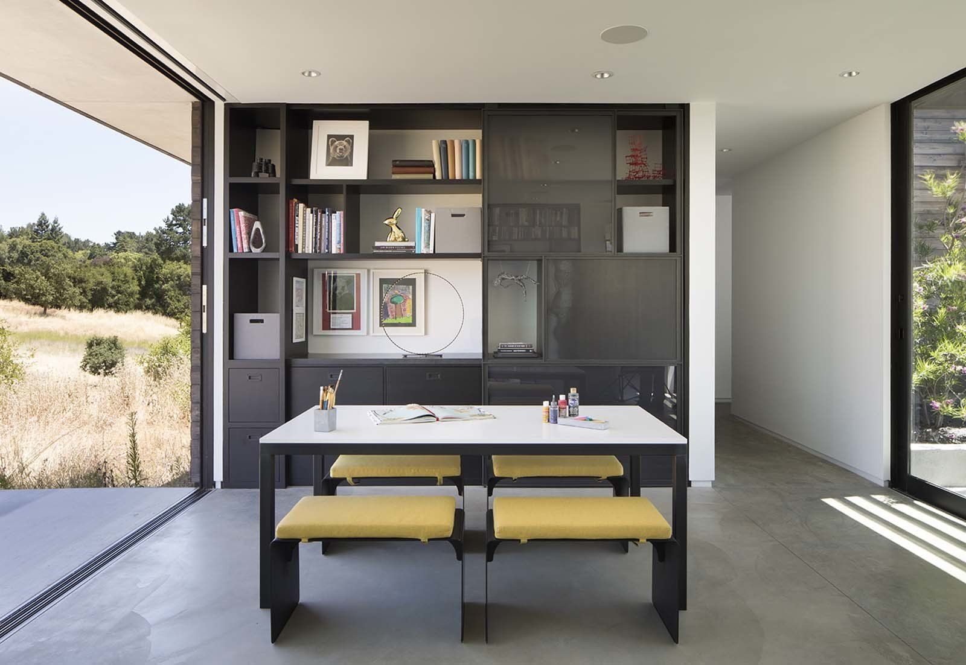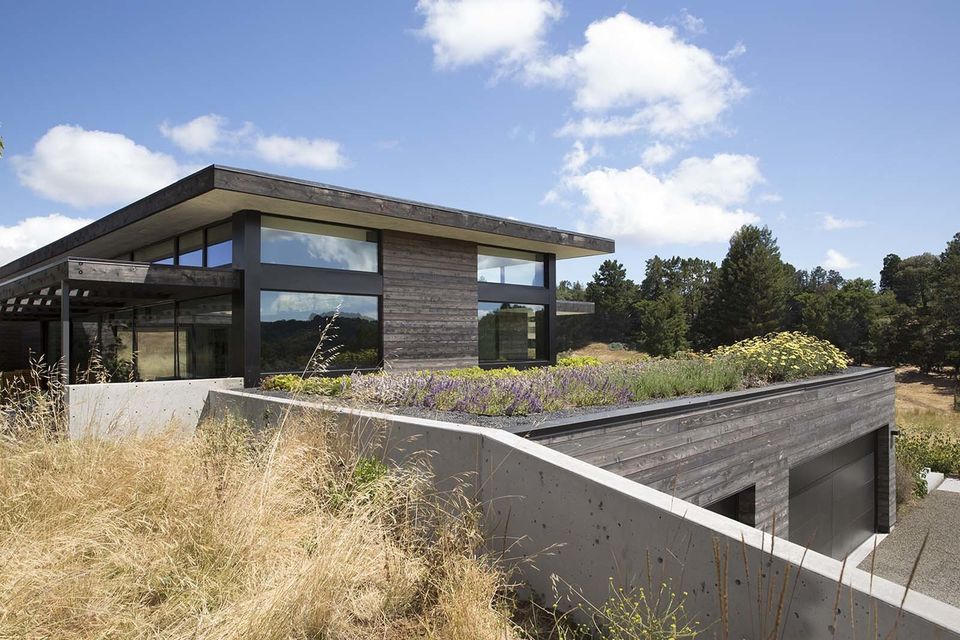The Meadow Home
February 3, 2020
Feldman Architecture, the innovative residential and commercial design practice, presents the Meadow Home in Portola Valley, California.
The design team for The Meadow Home was inspired by prominent views and beautiful slopes to build a structure on to the landscape to minimize its massing on the originally undeveloped site. The home’s L-shaped layout lies low on the brow of a grassy knoll, placed gently into the ground, matching the contours of the hill. The home’s main wing boasts a spacious joint kitchen, dining room, and living area whose floor-to-ceiling glass doors and windows open to reveal an expansive patio.
The home is at once opened to the surrounding landscape and views of the encompassing prairie, seamlessly merging interior and exterior spaces. Splayed concrete walls, diminishing in height as they approach the house, direct the gaze to Windy Hill sitting on the western horizon.
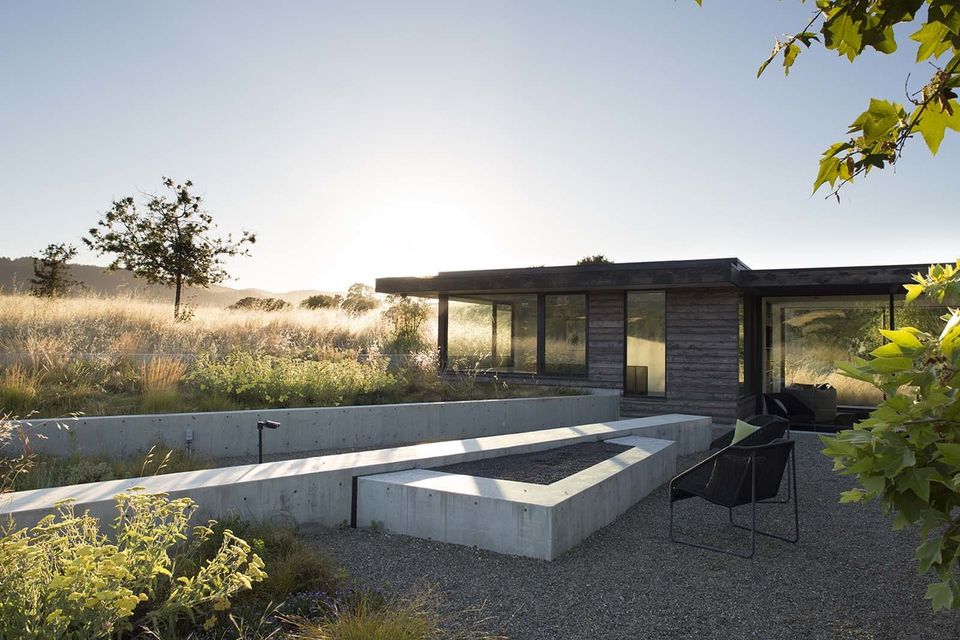
The site moves unimpaired through and over the home; a green roof atop the garage acts as an extension of the surrounding prairie, while visually permeable rooms allow the meadow to continuously flow through the home. The house’s cedar siding, stained a warm grey and complimented by the crisp horizontal lines of the black roof, further embeds the house in its natural surroundings and strikes a beautiful balance between rural and distinctly modern aesthetics.
Photography by Paul Dyer
www.feldmanarchitecture.com
SHARE THIS
Contribute
G&G _ Magazine is always looking for the creative talents of stylists, designers, photographers and writers from around the globe.
Find us on
Recent Posts

At a time when design is redefining its priorities, the contemporary landscape of interiors, décor, and outdoor living is clearly shifting from a digital-centric vision toward a more human, emotional and nature-driven approach. This transition was strongly evident during the latest editions of Warsaw Garden Expo and Warsaw Gift & Deco Show , held at Ptak Warsaw Expo from 10th to 12th February 2026.
Subscribe
Keep up to date with the latest trends!
Popular Posts

At M&O September 2025 edition, countless brands and design talents unveiled extraordinary innovations. Yet, among the many remarkable presences, some stood out in a truly distinctive way. G&G _ Magazine is proud to present a curated selection of 21 Outstanding Professionals who are redefining the meaning of Craftsmanship in their own unique manner, blending tradition with contemporary visions and eco-conscious approaches.




