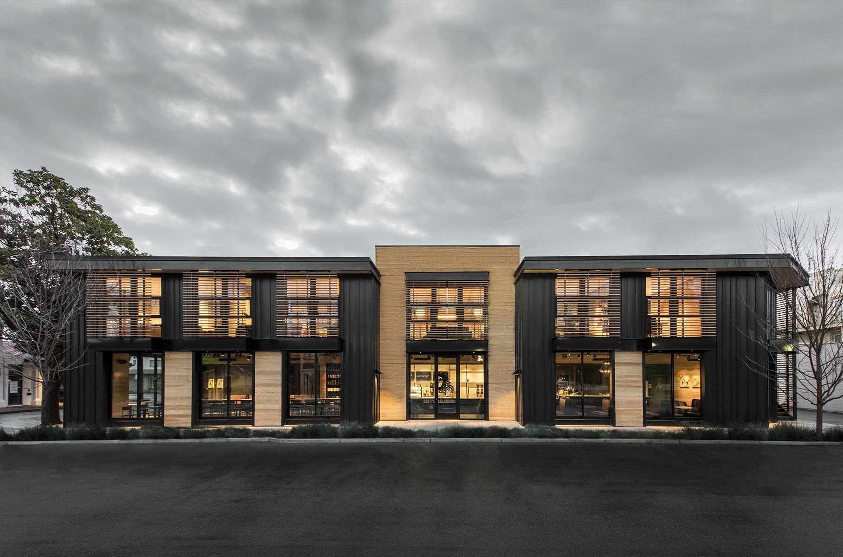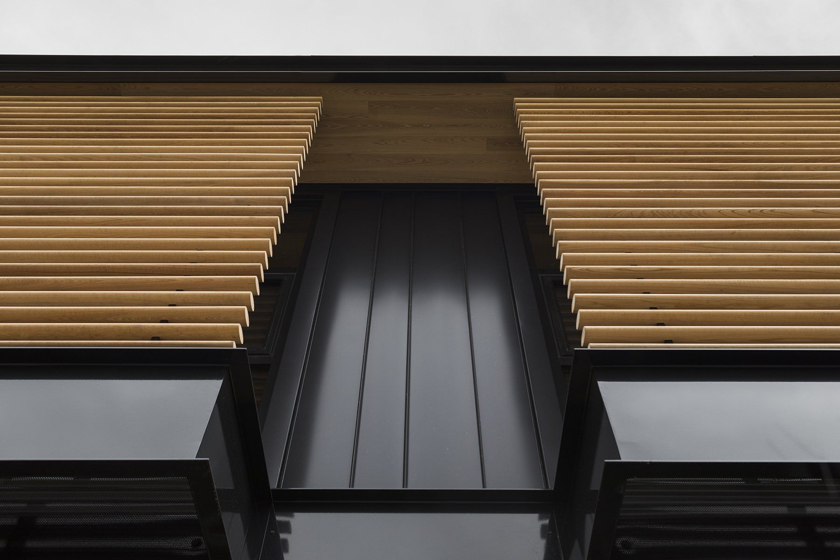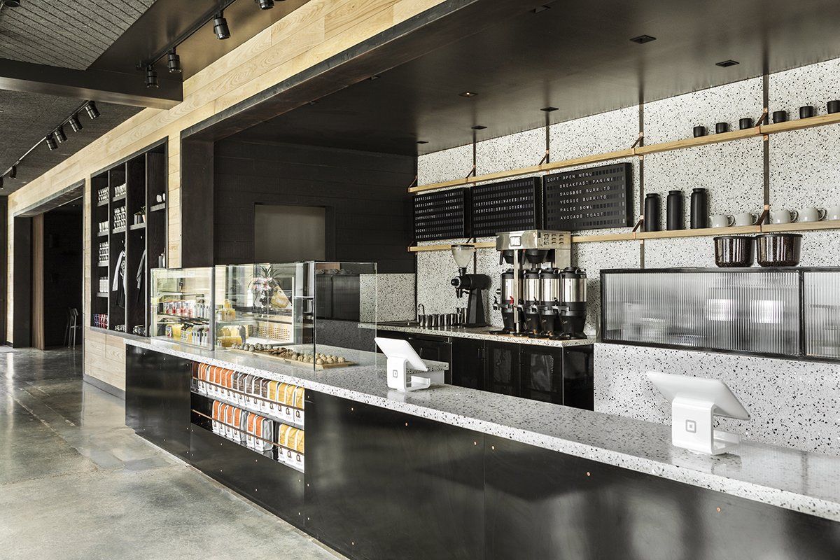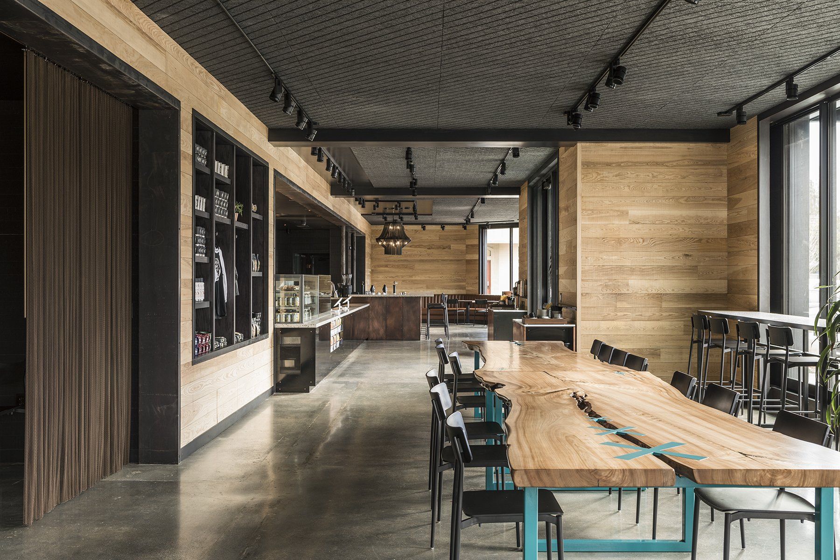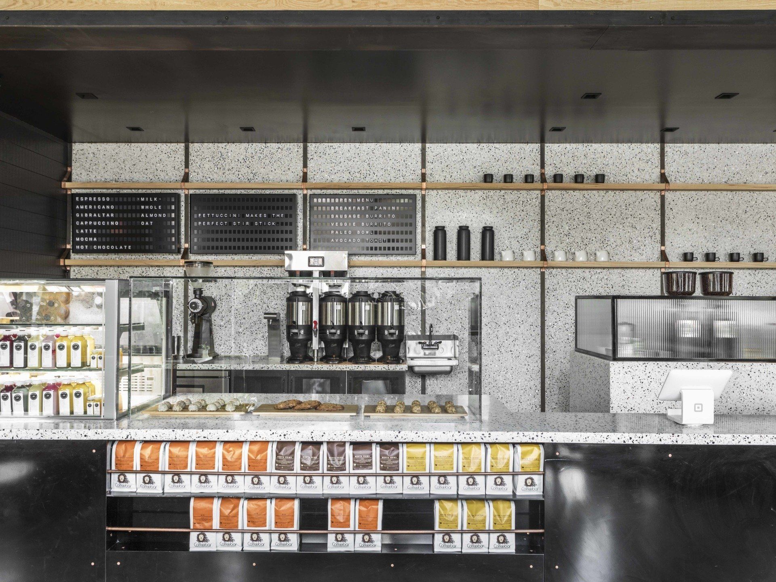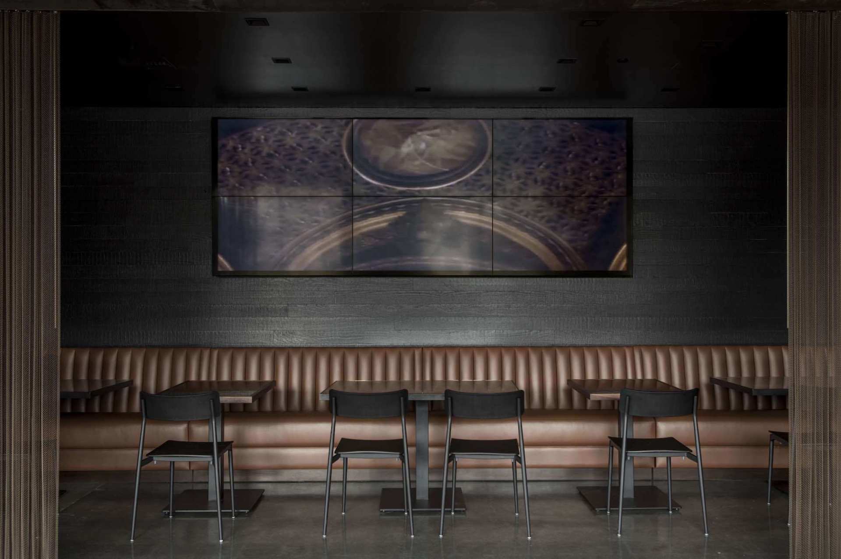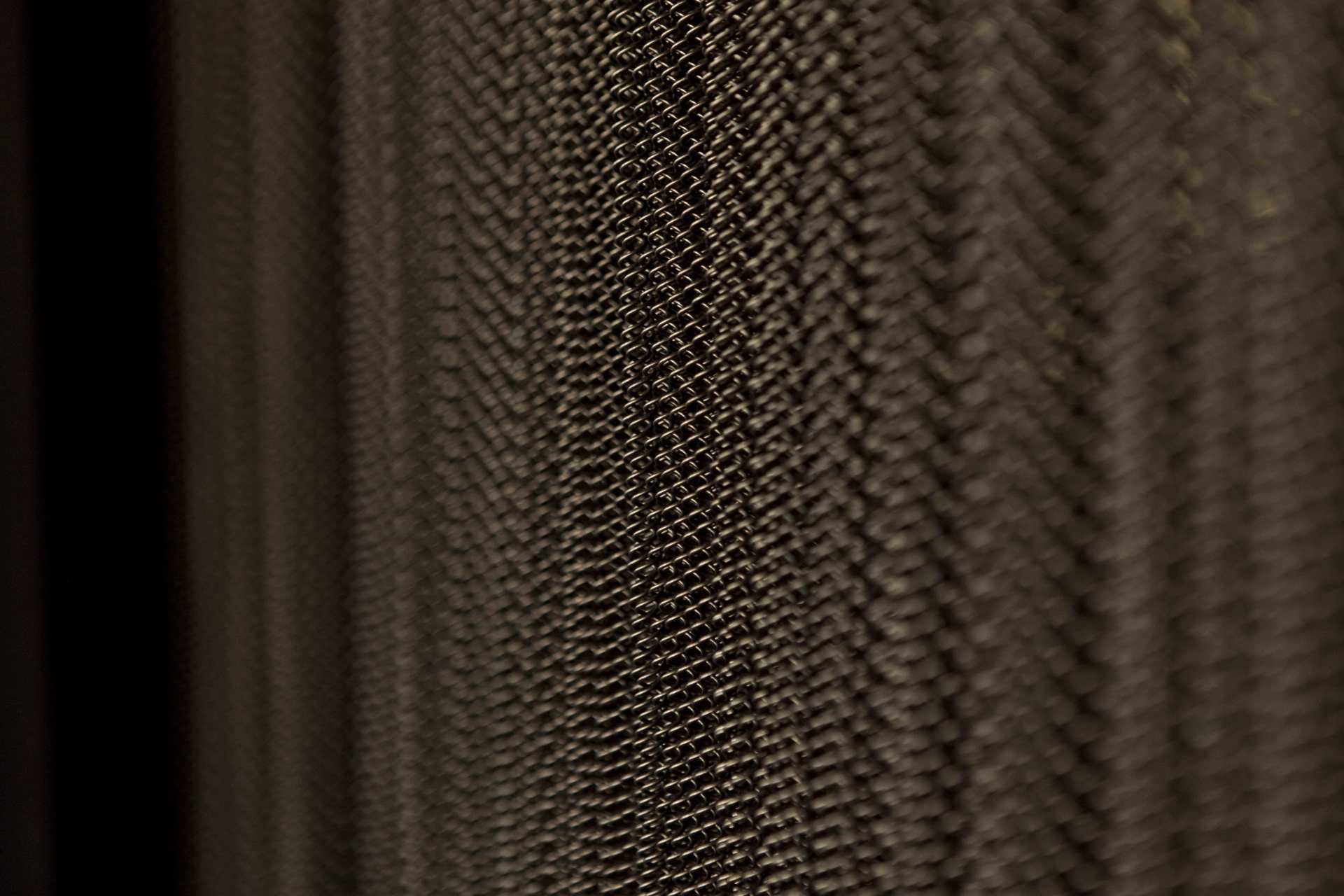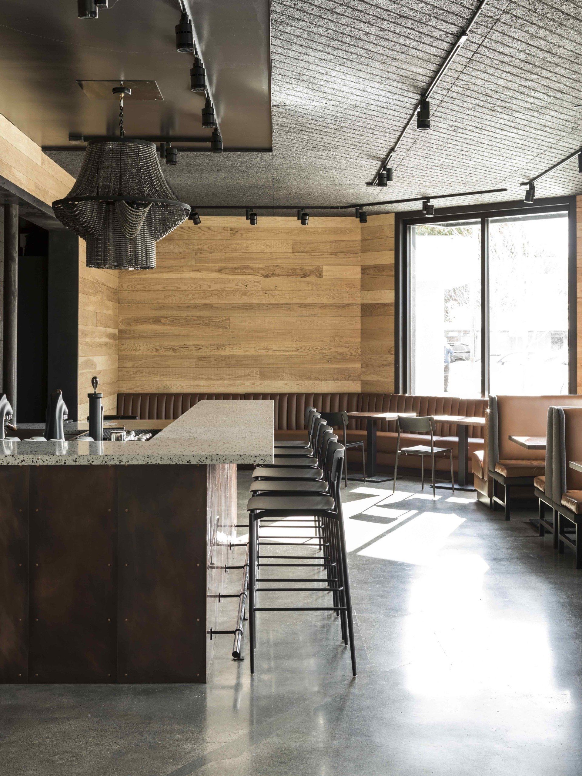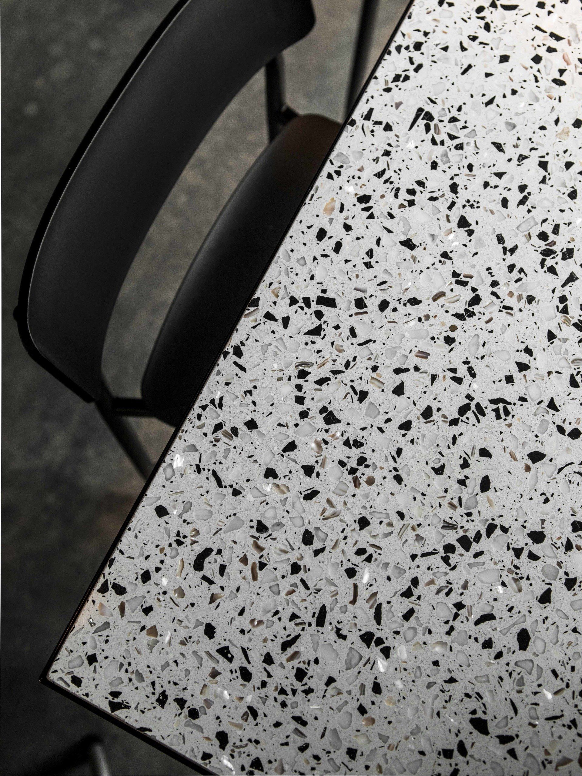Coffeebar
February 1, 2020
Realised by Walker Warner Architects in collaboration with NICOLEHOLLIS (Interior Design) and Eric Johnson & Associates (Lighting Design), Coffeebar is a contemporary space in the heart of Silicon Valley’s venture capital center, Menlo Park, California.
The design teams collaborated with Coffeebar founder Greg Buchheister to reimagine a building that was once a nail salon and an Asian food market into a curated, modern café that would draw in commuters and residents alike. The exterior was transformed from a simple commodity building to a bespoke retail destination. A simple material palette of steel, cypress, and glass creates a contemporary ambiance while offering durability in a heavy traffic environment. Elliptically-shaped, exterior wooden louvers float in front of the oversized glass windows and doors to provide sun protection and soft natural light into the interior. The steel trim and blackened standing-seam metal panels convey a sophisticated, industrial quality that complements the interiors.
Taking inspiration from Italian coffee bars, the interior features terrazzo countertops and walls. A bicycle chain chandelier, bicycle enamel paint and an alcove partitioned with metal chain curtains pay homage to the biking culture of Silicon Valley. A live-edge walnut communal table, which is accented by striking butterfly joints in teal blue, anchors the space. Banquettes, hightop tables with terrazzo counters, and copper-top café tables edge the interior.
A custom designed retail area supports the front counter with its high customer turnover. Interior details include a copper-paneled water station, copper wall panels with exposed riveting and ash walls. The floor is the original concrete that has been highly polished.
Photography by Laure Joliet
Address: 1149 Chestnut St, 94025 - Menlo Park, CA, USA
www.walkerwarner.com
SHARE THIS
Contribute
G&G _ Magazine is always looking for the creative talents of stylists, designers, photographers and writers from around the globe.
Find us on
Recent Posts

At a time when design is redefining its priorities, the contemporary landscape of interiors, décor, and outdoor living is clearly shifting from a digital-centric vision toward a more human, emotional and nature-driven approach. This transition was strongly evident during the latest editions of Warsaw Garden Expo and Warsaw Gift & Deco Show , held at Ptak Warsaw Expo from 10th to 12th February 2026.
Subscribe
Keep up to date with the latest trends!
Popular Posts

At M&O September 2025 edition, countless brands and design talents unveiled extraordinary innovations. Yet, among the many remarkable presences, some stood out in a truly distinctive way. G&G _ Magazine is proud to present a curated selection of 21 Outstanding Professionals who are redefining the meaning of Craftsmanship in their own unique manner, blending tradition with contemporary visions and eco-conscious approaches.




