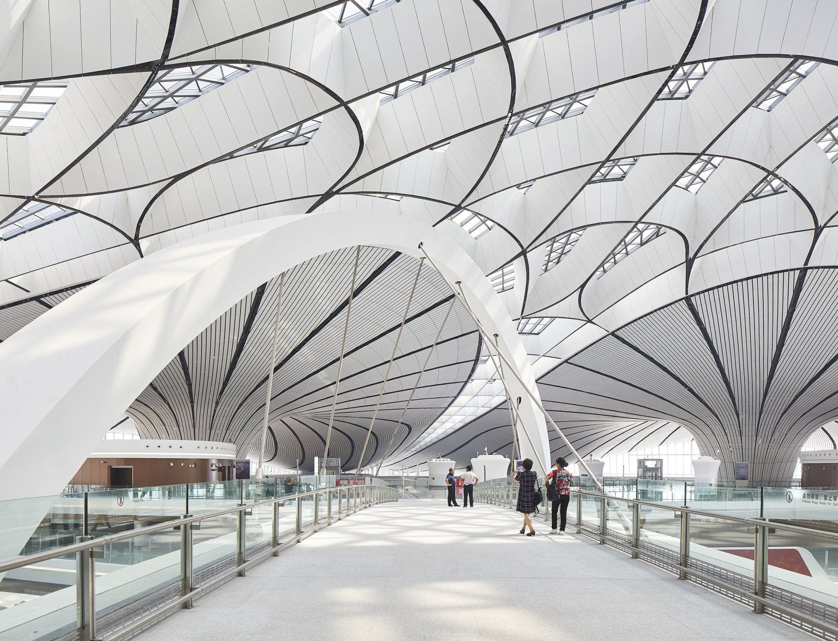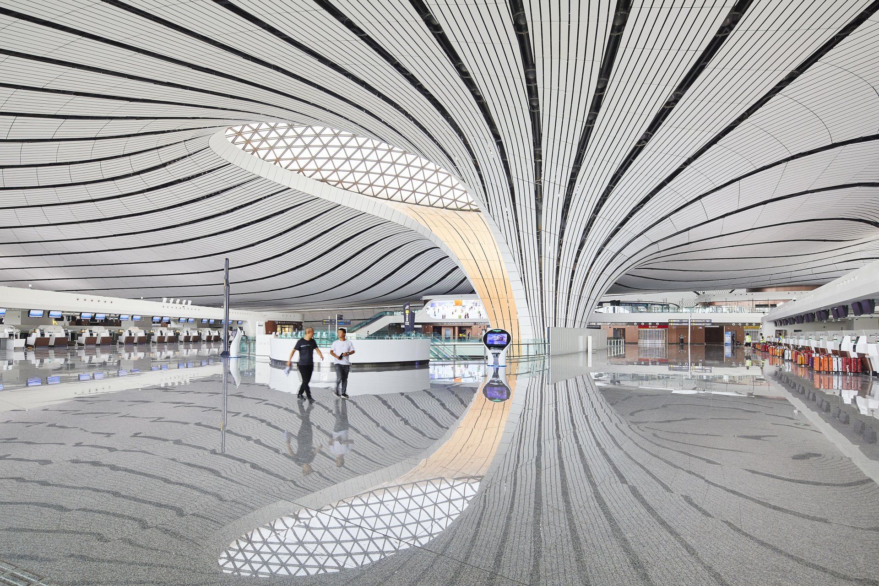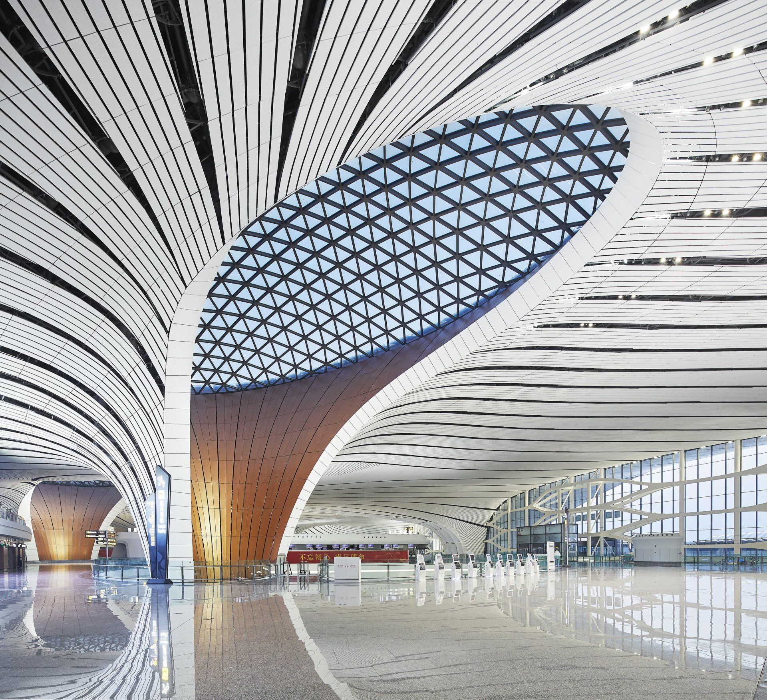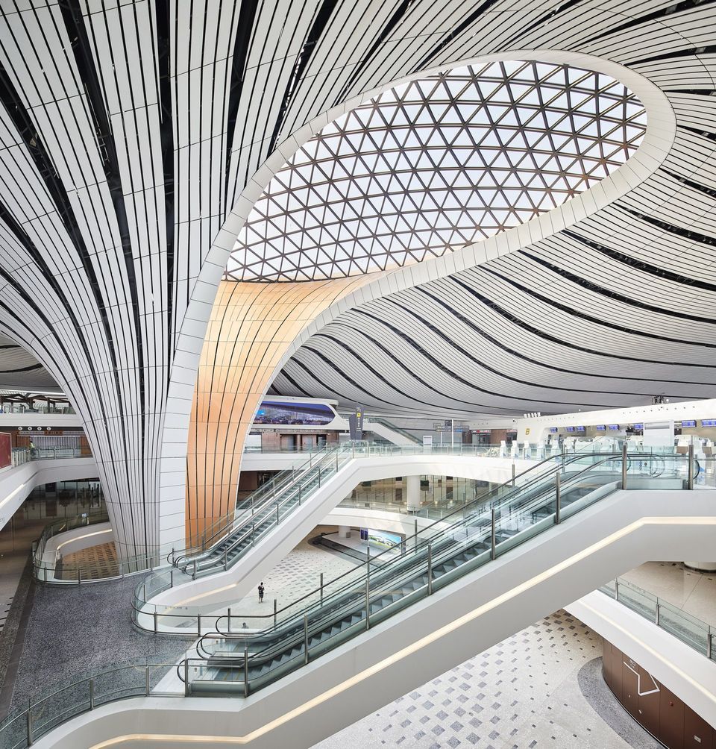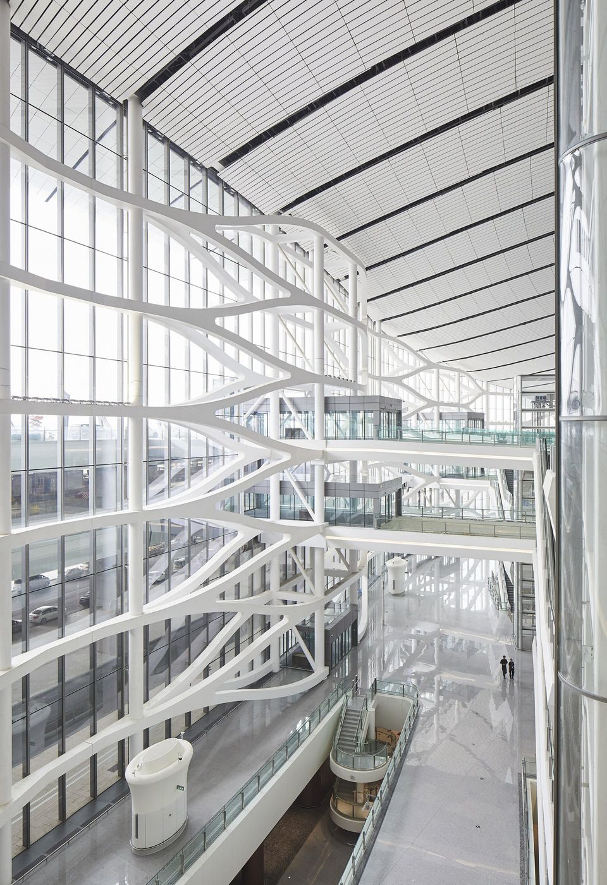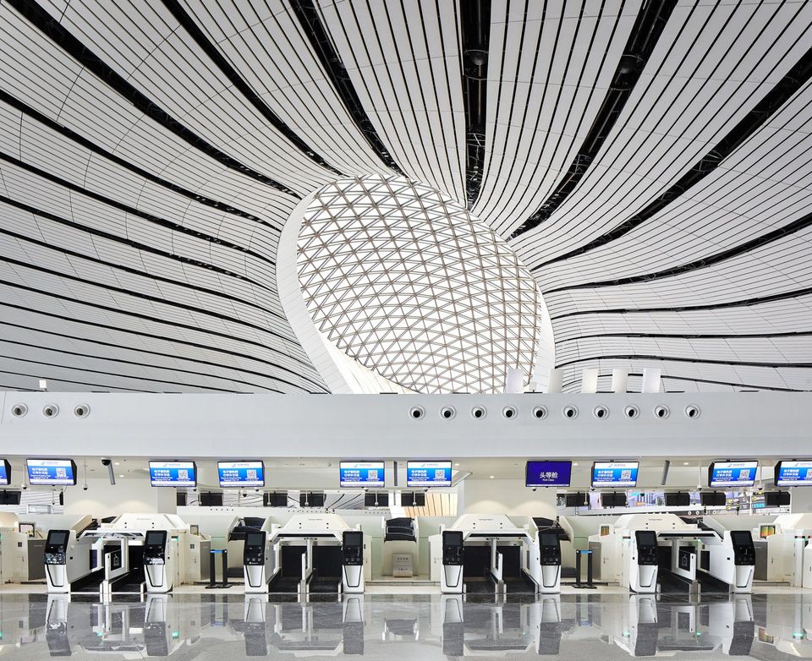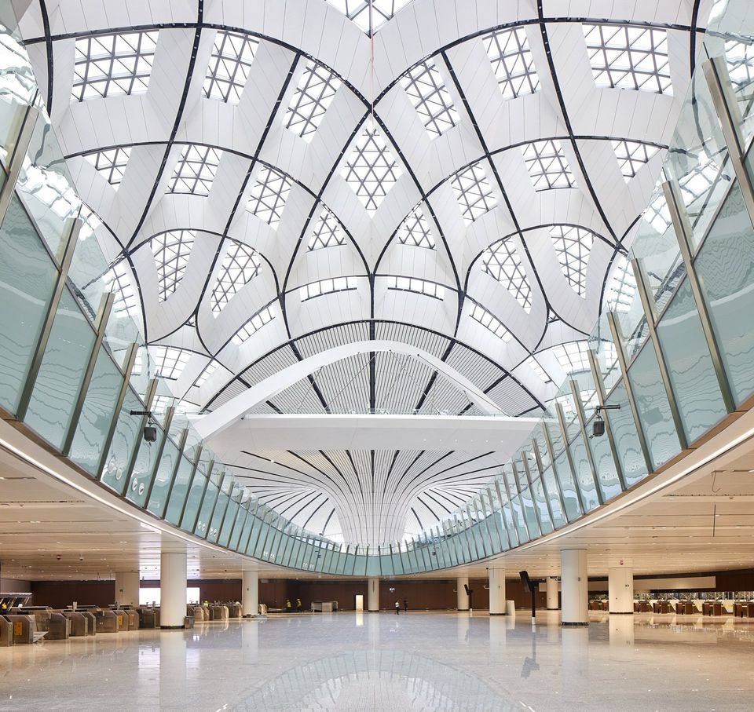Beijing Daxing International Airport
February 5, 2020
Projected by Zaha Hadid Architects, Beijing Daxing International Airport is a new airport in the Daxing district 46km south of the city centre.
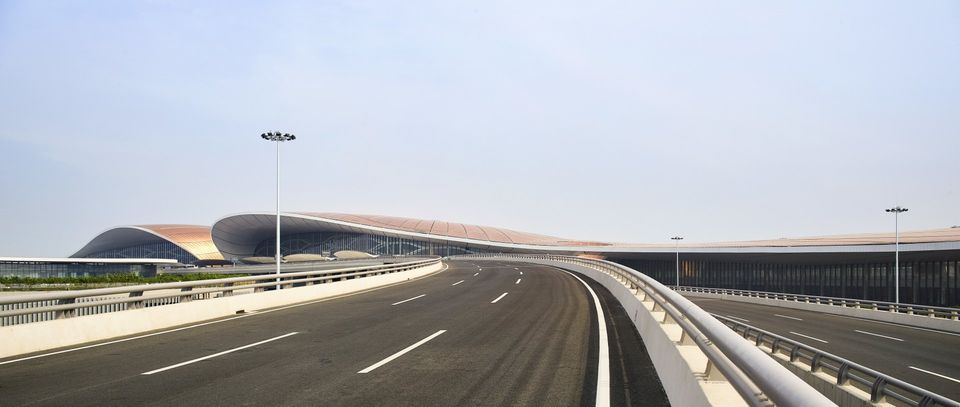
Developed to alleviate congestion at the capital’s existing airport, Beijing Daxing will be a major transport hub for the region with the world’s fastest growing demand for international travel and is fully integrated within the country’s expanding transport network.
Six flowing forms within the terminal’s vaulted roof reach to the ground to support the structure and bring natural light within, directing all passengers towards the central courtyard. Natural light also enters the terminal via a network of linear skylights
that provide an intuitive system of navigation throughout the building, guiding passengers to and from their departure gates.
that provide an intuitive system of navigation throughout the building, guiding passengers to and from their departure gates.
Structural spans of up to 100m create the terminal’s generous public spaces and allow the highest degree of flexibility for any future reconfiguration. The compact radial design of the terminal allows a maximum number of aircraft to be parked directly at the terminal with minimum distances from the centre of the building, providing exceptional convenience for passengers and flexibility in operations. 79 gates with airbridges connect directly to the terminal which can rapidly process the passengers of six full A380 aircraft simultaneously.
Five aircraft piers radiate directly from the terminal’s main central court where all passenger services and amenities are located, enabling passengers to walk the comparatively short distances through the airport without the need for automated
shuttle trains. As a result, the terminal’s compact design minimises distances between check-in and gate, as well as connections between gates for transferring passengers. This radial configuration ensures the farthest boarding gate can be accessed in a walking time of less than 8 minutes.
shuttle trains. As a result, the terminal’s compact design minimises distances between check-in and gate, as well as connections between gates for transferring passengers. This radial configuration ensures the farthest boarding gate can be accessed in a walking time of less than 8 minutes.
Photovoltaic power generation is installed throughout the airport to provide a minimum capacity of at least 10MW. Beijing Daxing’s centralised heating with waste heat recovery is supported by a composite groundsource heat pump system incorporating a concentrated energy supply area of nearly 2.5 million m².
The airport also implements rainwater collection and a water management system that employs the natural storage, natural permeation and natural purification of up to 2.8 million cubic meters of water in new wetlands, lakes and streams to prevent
flooding and counter the summer ‘heat island’ effect on the local microclimate.
flooding and counter the summer ‘heat island’ effect on the local microclimate.
Photography by Hufton+Crow
www.zaha-hadid.com
SHARE THIS
Contribute
G&G _ Magazine is always looking for the creative talents of stylists, designers, photographers and writers from around the globe.
Find us on
Recent Posts

At a time when design is redefining its priorities, the contemporary landscape of interiors, décor, and outdoor living is clearly shifting from a digital-centric vision toward a more human, emotional and nature-driven approach. This transition was strongly evident during the latest editions of Warsaw Garden Expo and Warsaw Gift & Deco Show , held at Ptak Warsaw Expo from 10th to 12th February 2026.
Subscribe
Keep up to date with the latest trends!
Popular Posts

At M&O September 2025 edition, countless brands and design talents unveiled extraordinary innovations. Yet, among the many remarkable presences, some stood out in a truly distinctive way. G&G _ Magazine is proud to present a curated selection of 21 Outstanding Professionals who are redefining the meaning of Craftsmanship in their own unique manner, blending tradition with contemporary visions and eco-conscious approaches.




