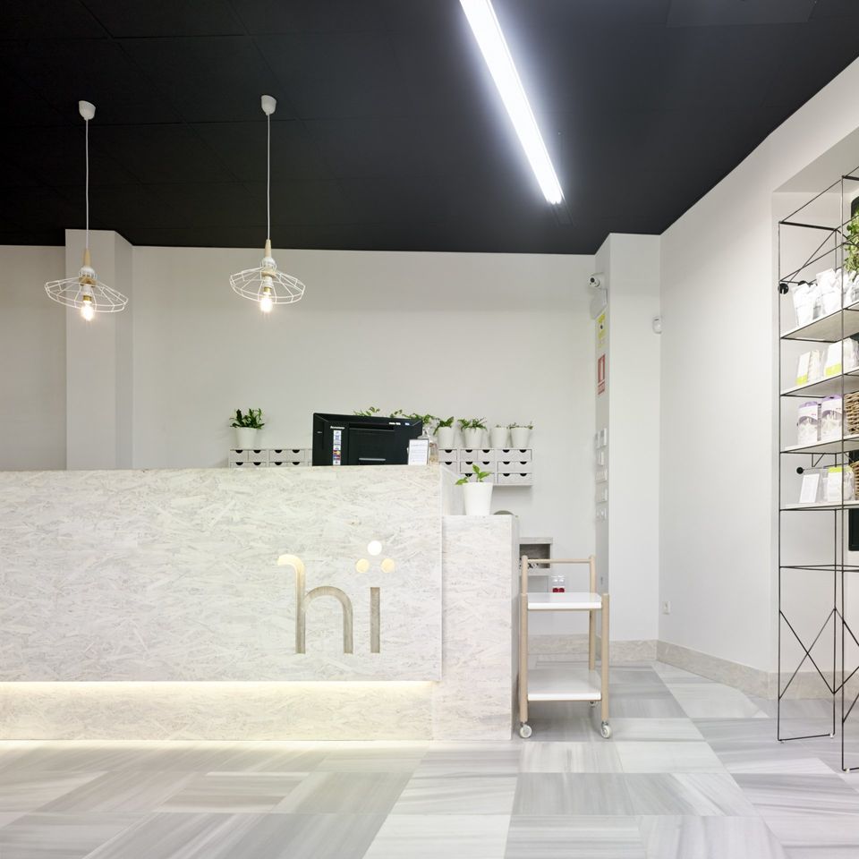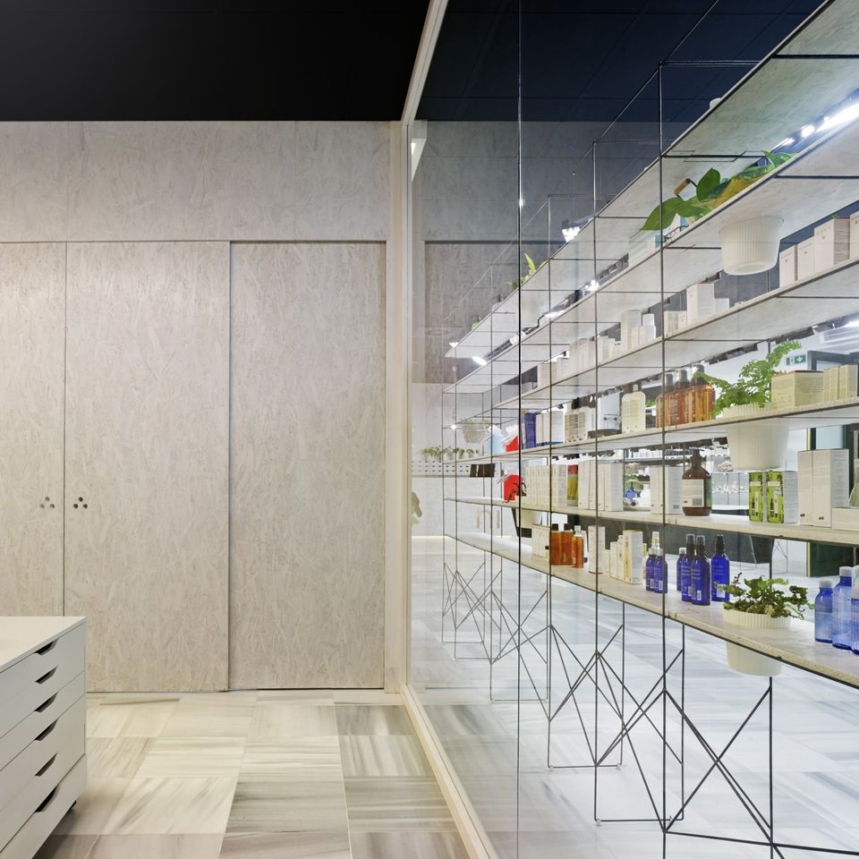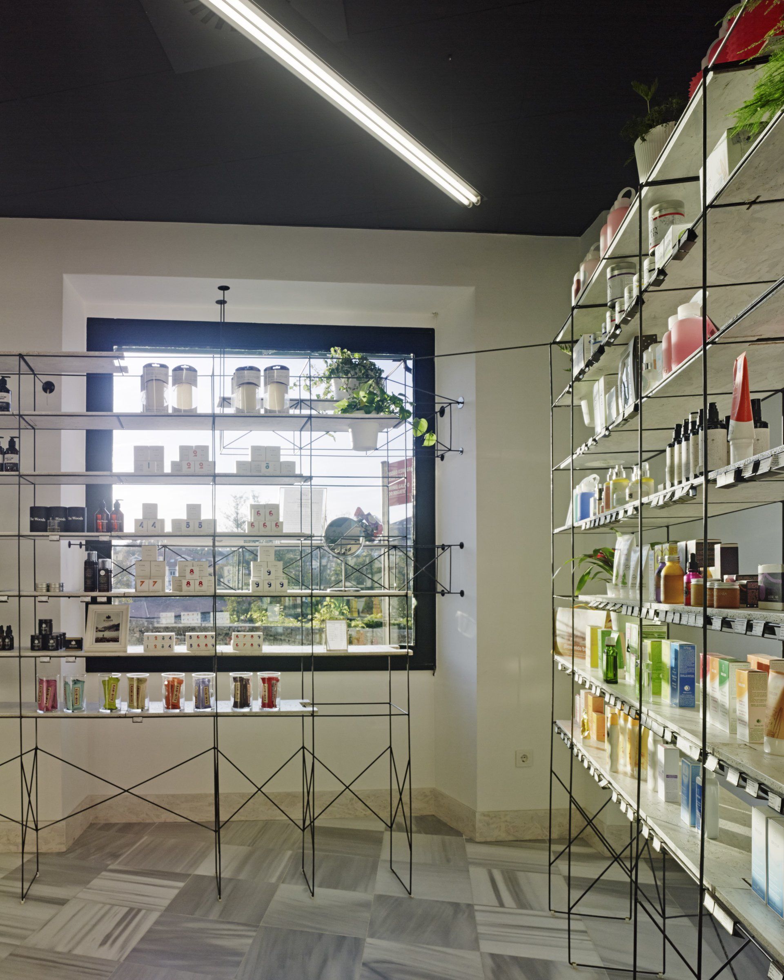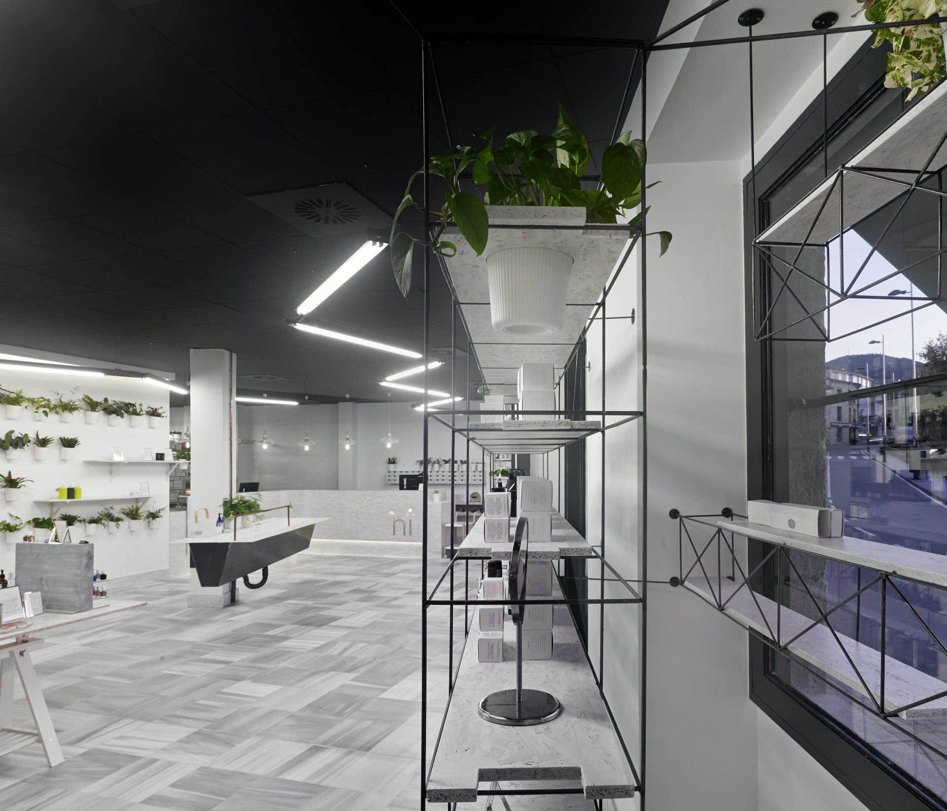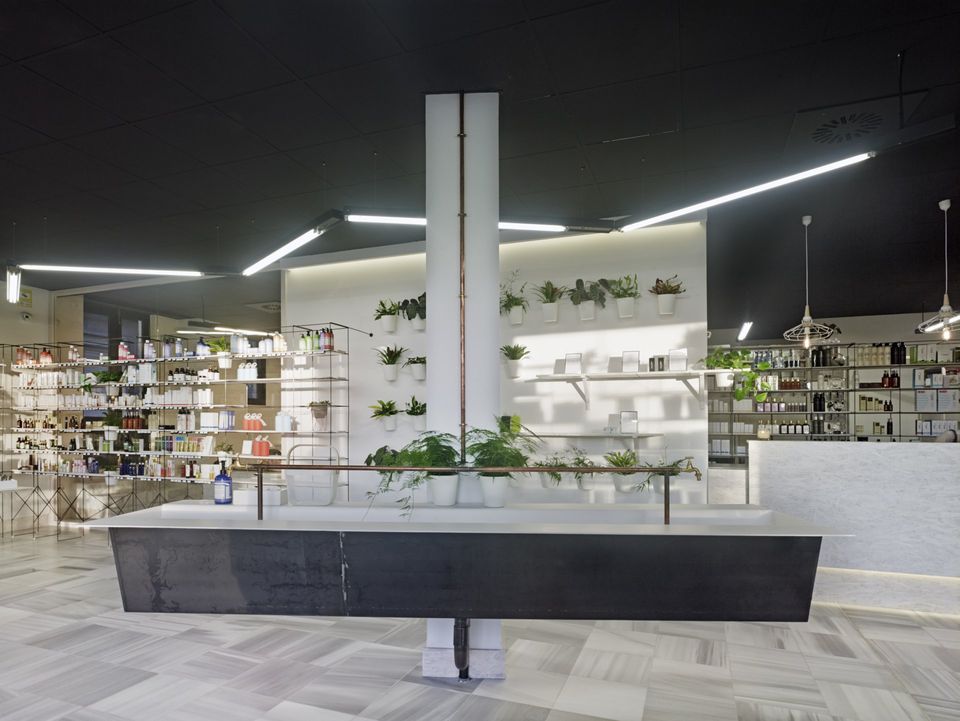The cosmethics shop in Allariz
July 20, 2020
MOL Arquitectura designed a cosmetics shop in the little Spanish town, Allariz, that isn't only a commercial space but also a meeting point for people.
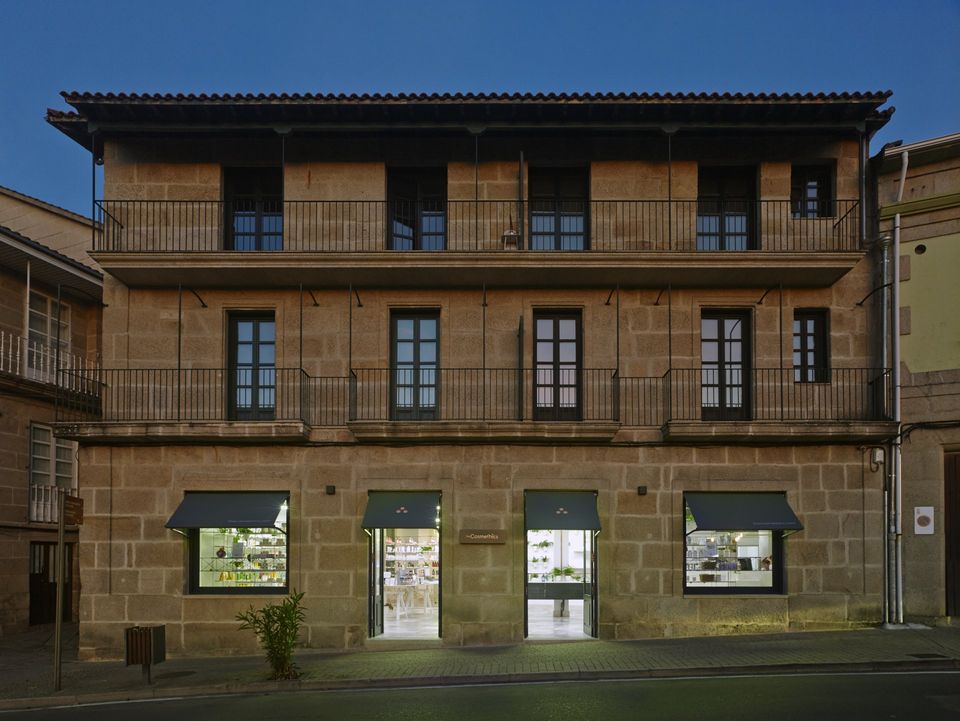
The project is proposed in a historic building to make an iconic intervention that serves as a revitalizing item of the commercial and cultural life of the Allariz Old Town, where people with concerns about ecology, nature and the care of the environment can enjoy together.
The project proposes a palette of materials that is most respectful to the environment, such as wood, natural varnished iron, marble and fundamentally, the introduction of vegetation. The innovation in the conceptual definition of the image, and its
materialization in developing the interior architecture was one of the basic premises.
materialization in developing the interior architecture was one of the basic premises.
Light was also used as an additional material, both in the use of artificial lighting and in the treatment of natural light entering
through the windows. The furniture elements, like vegetated latticework, define the outsideinside transition, sifting the light, and awakening the curiosity of the pedestrians who walk outdoor.
through the windows. The furniture elements, like vegetated latticework, define the outsideinside transition, sifting the light, and awakening the curiosity of the pedestrians who walk outdoor.
Another iconic element is the washbasin, which is not only an expository and functional element, but works for all the activities
related to workshops, talks and conferences that take place in the space. It functions as a social condenser, being one of the elements of the architecture of the premises more open to participation. In the intervention we sought balance and maximum coherence between architecture and functionality.
The project seeks through the use of construction systems and materials of traditional architecture to achieve hybridization with space, in addition to being a low cost intervention.
related to workshops, talks and conferences that take place in the space. It functions as a social condenser, being one of the elements of the architecture of the premises more open to participation. In the intervention we sought balance and maximum coherence between architecture and functionality.
The project seeks through the use of construction systems and materials of traditional architecture to achieve hybridization with space, in addition to being a low cost intervention.
Photography by Héctor Santos-Díez
Address: Rúa Emilia Pardo Bazán nº3 - Allariz, Ourense, Spain
www.molarquitectura.com
SHARE THIS
Contribute
G&G _ Magazine is always looking for the creative talents of stylists, designers, photographers and writers from around the globe.
Find us on
Recent Posts

At a time when design is redefining its priorities, the contemporary landscape of interiors, décor, and outdoor living is clearly shifting from a digital-centric vision toward a more human, emotional and nature-driven approach. This transition was strongly evident during the latest editions of Warsaw Garden Expo and Warsaw Gift & Deco Show , held at Ptak Warsaw Expo from 10th to 12th February 2026.
Subscribe
Keep up to date with the latest trends!
Popular Posts

At M&O September 2025 edition, countless brands and design talents unveiled extraordinary innovations. Yet, among the many remarkable presences, some stood out in a truly distinctive way. G&G _ Magazine is proud to present a curated selection of 21 Outstanding Professionals who are redefining the meaning of Craftsmanship in their own unique manner, blending tradition with contemporary visions and eco-conscious approaches.




