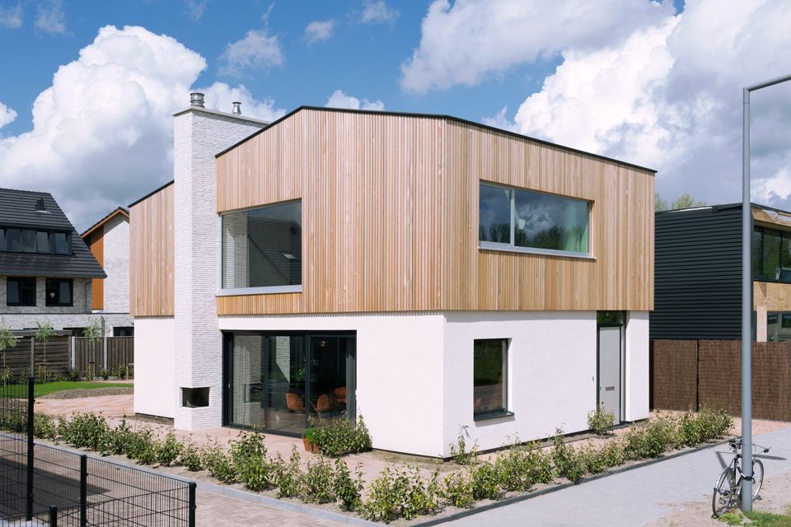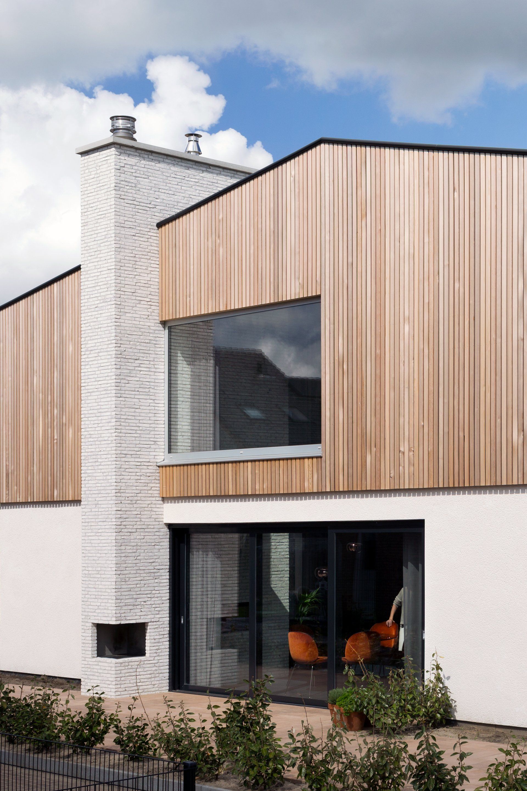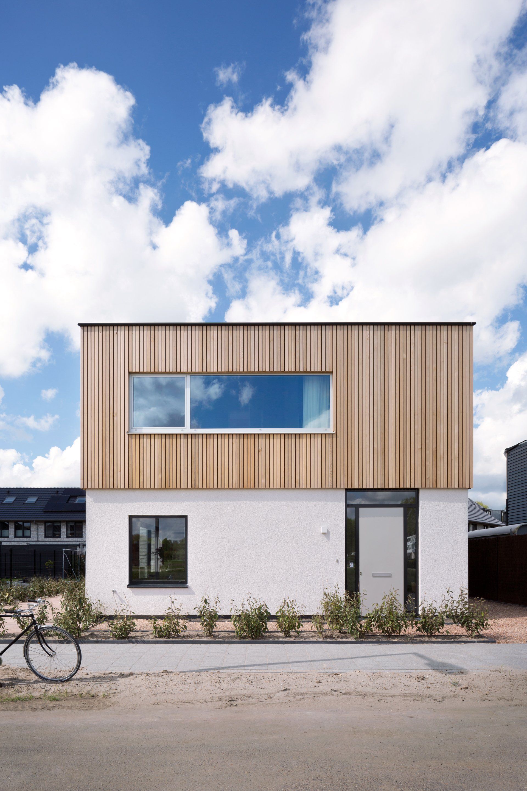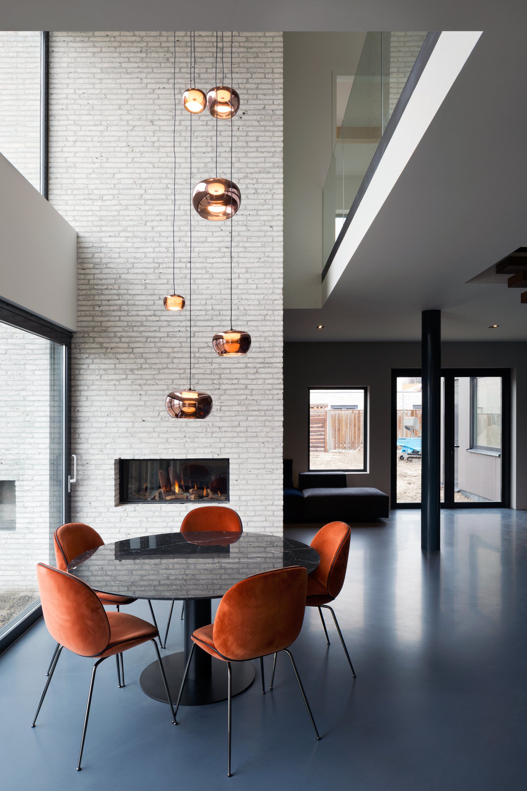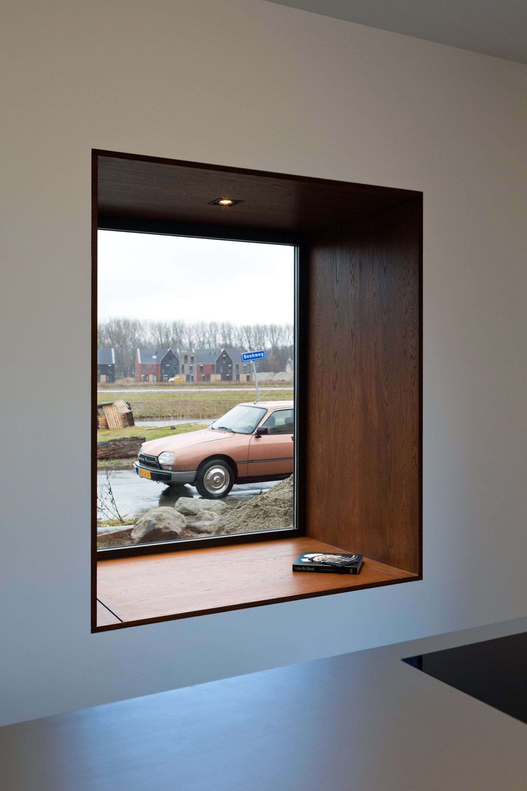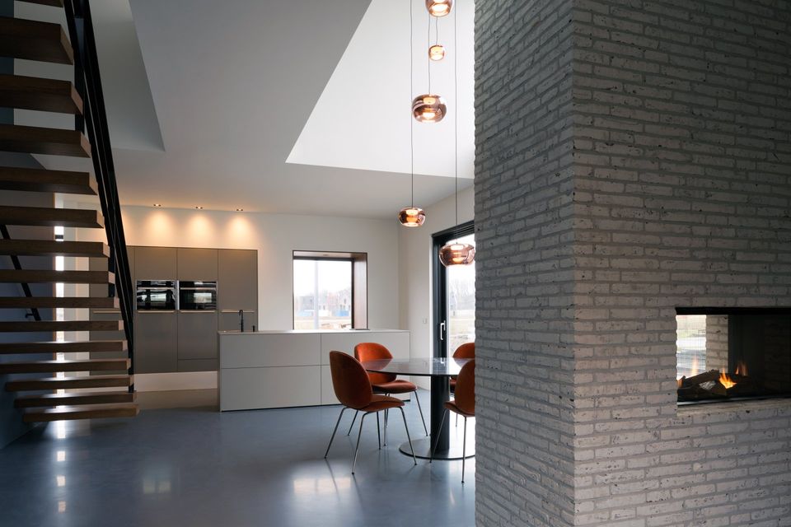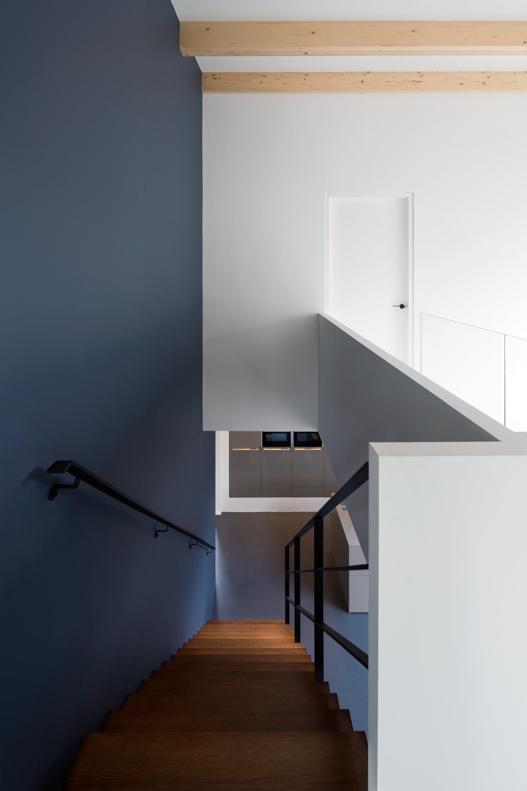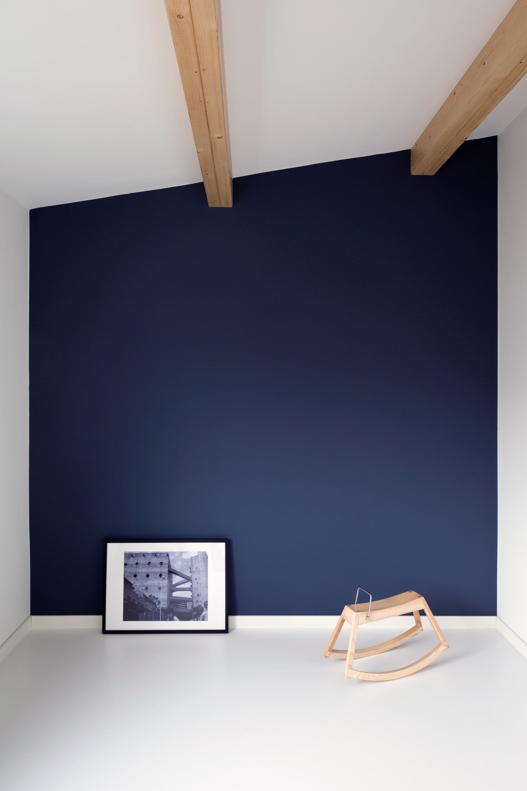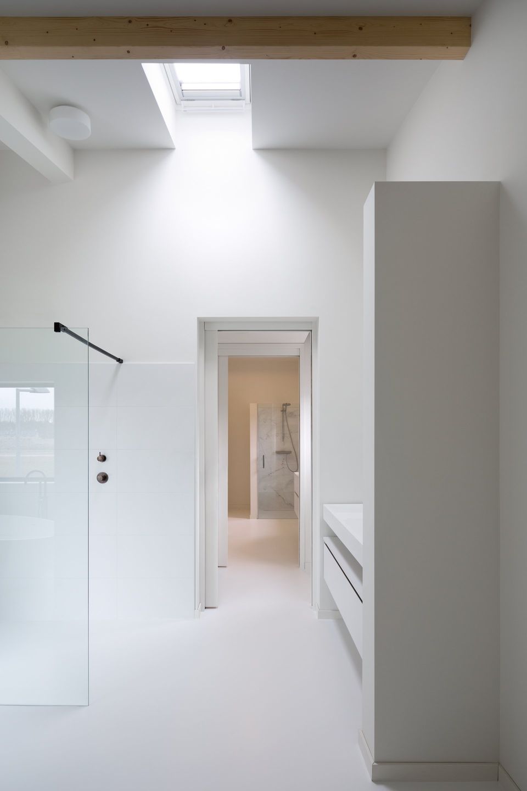House 1
July 22, 2020
Namelok completed its first house inspired by liberal theories of mid-century architects like Lina Bo Bardi and Aldo van Eyck in Rotterdam, the Netherlands.
The design of House 1 serves as a perfect base for a young and modern family where three design principles are at the base: the kitchen as the beating heart, openness through horizontal and vertical connections and visible constructions versus tangible textures.
The house is situated at a new building site at the edge of Rotterdam, where it overlooks a typical Dutch polder landscape and where the skyline of the city centre is visible at the horizon. The landscape and beautiful view can be seen from the spacious and naturally exposed kitchen which extends all the way up to the roof, through the wide vide. However, the living room is completely different: a dim lighted room for more quiet and intimate moments with the family. The chimney separates the rooms, functions as a natural backbone throughout the house and also connects the garden area to the living area with its in- and outside fireplace.
These important features all revolve around the concept of maximizing human potential, which both Lina Bo Bardi and Aldo van Eyck used in their architectural concepts. The separation of the living areas with functional and natural features creates a different purpose for all rooms in the house. “We tried to create the home in such a way that all of the rooms have a different atmosphere for varying tendencies. It takes the concept of the two famous architects to adhere a different character to every space in the house as to make the family feel at home during any part of the day.”
The materials used go together to form a minimalistic yet warm feeling for the design. The coarse plaster and frost grey bricks have a minimalistic design but add tangible textures to the inside and outside of the house and chimney. The vertical western red cedar slats add warmth, yet also define and unite the different parts of the house because of the difference in colour and texture.
The architectural label Namelok takes a lot of inspiration from fashion and therefore divides their projects in collections. House 1 was part of the AW17 collection ‘Playtime’ which is a tribute to Lina Bo Bardi and her radical and playful designs at the concept’s base. Every collection offers a new vision for coming projects.
Photography by Christian van der Kooy
www.namelok.eu
SHARE THIS
Contribute
G&G _ Magazine is always looking for the creative talents of stylists, designers, photographers and writers from around the globe.
Find us on
Recent Posts

At a time when design is redefining its priorities, the contemporary landscape of interiors, décor, and outdoor living is clearly shifting from a digital-centric vision toward a more human, emotional and nature-driven approach. This transition was strongly evident during the latest editions of Warsaw Garden Expo and Warsaw Gift & Deco Show , held at Ptak Warsaw Expo from 10th to 12th February 2026.
Subscribe
Keep up to date with the latest trends!
Popular Posts

At M&O September 2025 edition, countless brands and design talents unveiled extraordinary innovations. Yet, among the many remarkable presences, some stood out in a truly distinctive way. G&G _ Magazine is proud to present a curated selection of 21 Outstanding Professionals who are redefining the meaning of Craftsmanship in their own unique manner, blending tradition with contemporary visions and eco-conscious approaches.




