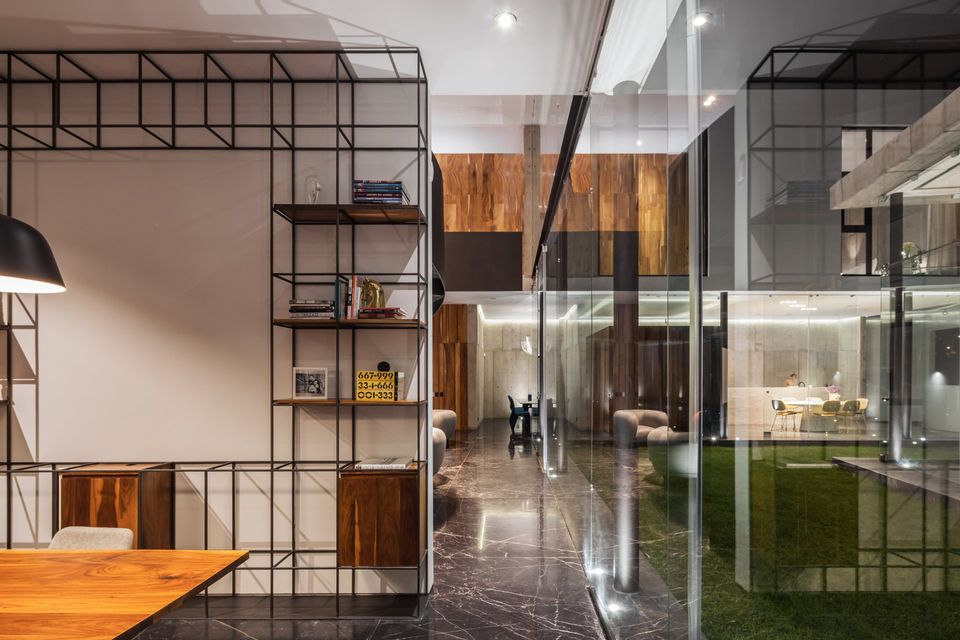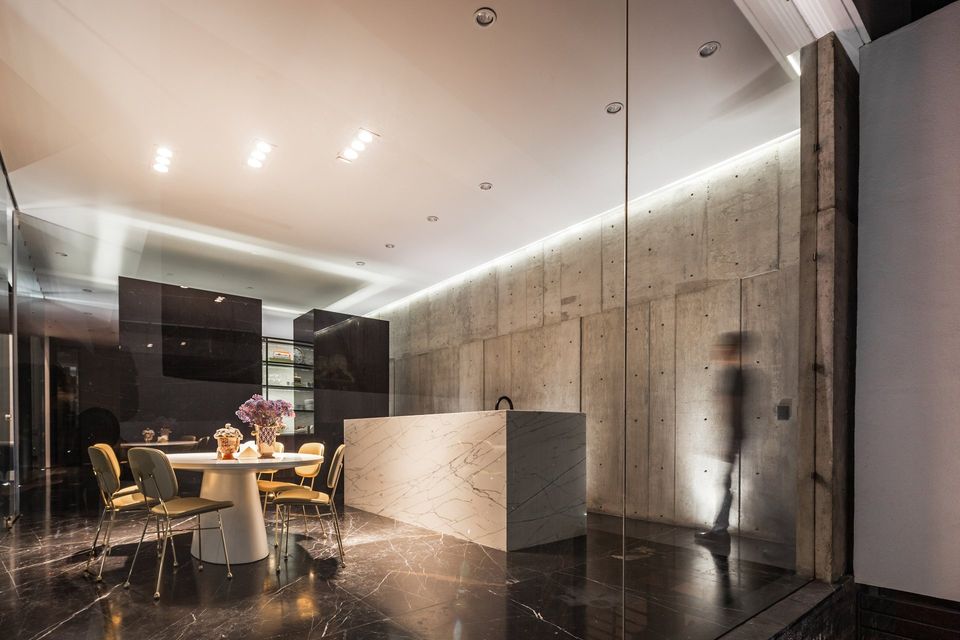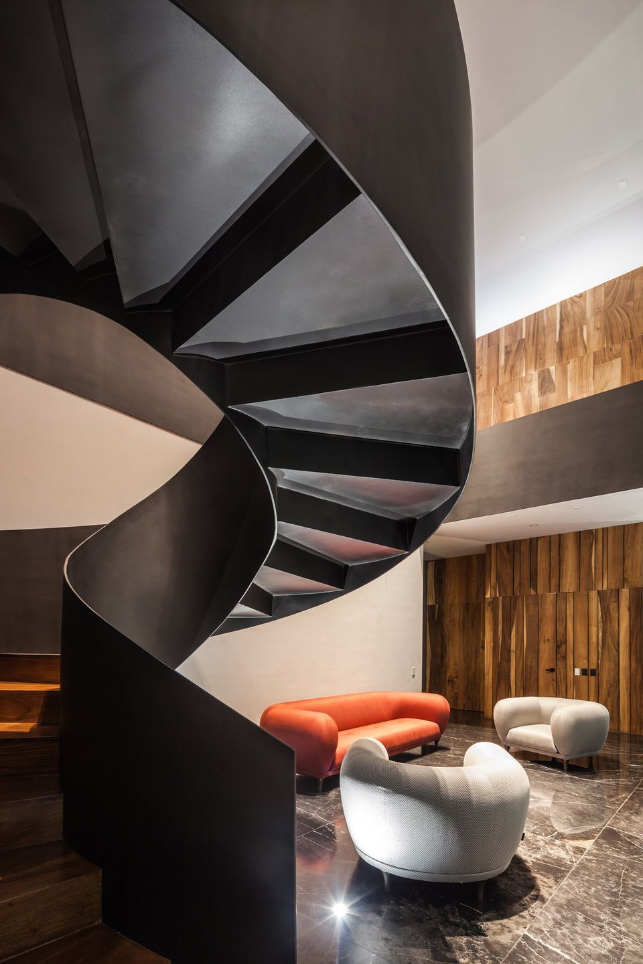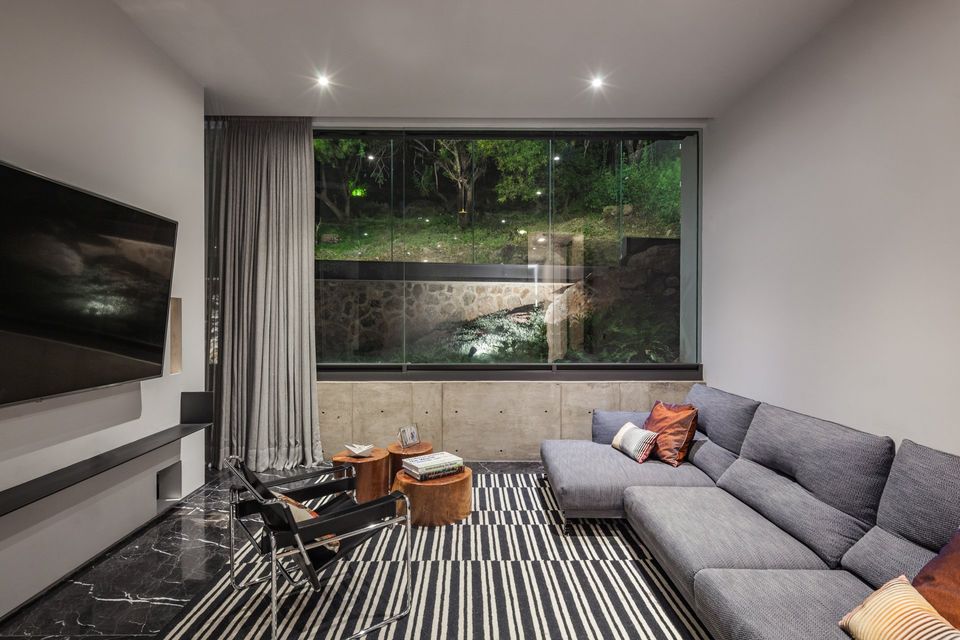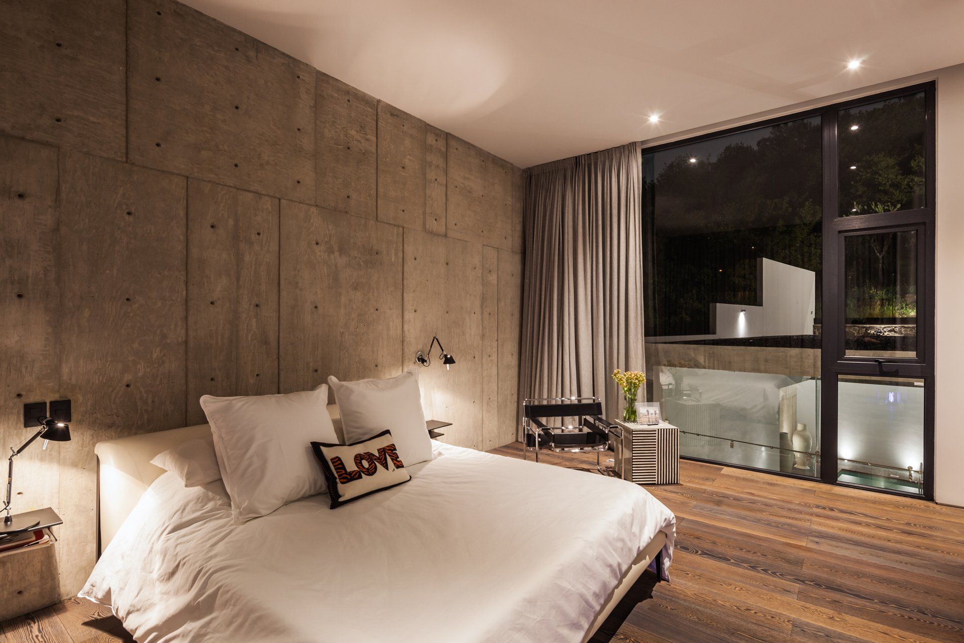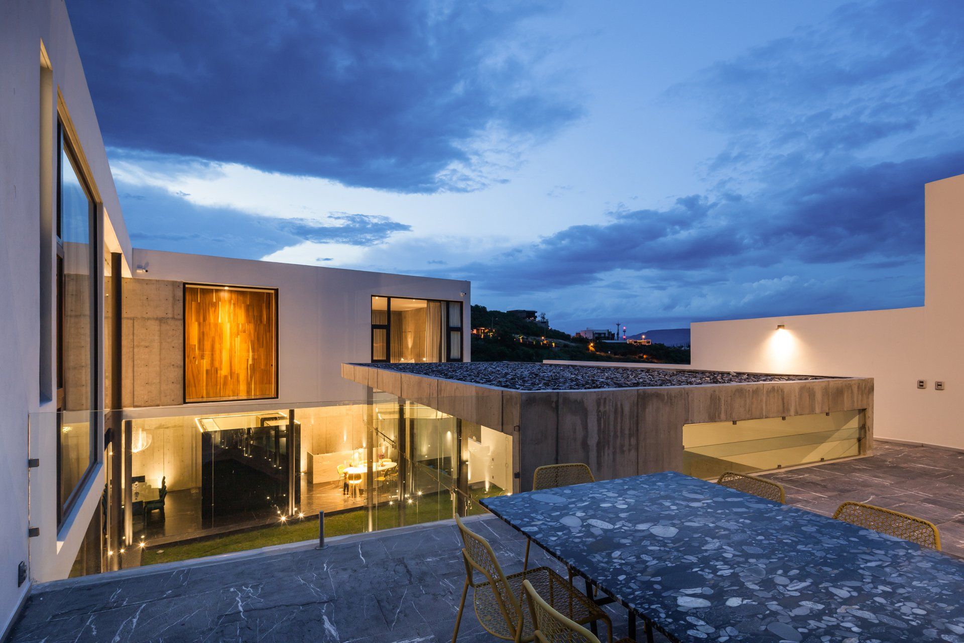Casa LL
July 18, 2020
Situated in the heart of Mexico, in the city of León, Taller5 Arquitectos
projected a house exalting its character with three blocks that demonstrate the distribution program's rationality.
Located within an upward steep slope and considering a wide program of necessities, the project required a dialogue of minimum topographic impact; that pursues something “special” in the terrain.
Casa LL manages, in a successful way, the user´s enjoyable coexistence with the project’s material composition; which combines the perfect balance between outdoor views, distribution and privacy. It also manages for both horizontal and vertical routes to be light and peaceful through the project.
One dark, strong body at the construction base contains the project's services and elevates the social amenities which are perceived with an apparent concrete wall carefully labored, yielding prominence to a wooden cube that highlights the main entrance. A light colored cube composed of two openings shapes the house's closing element creating a feeling of lightness. Privacy is obtained by expressing material contrast throughout the work.
Casa LL manages, in a successful way, the user´s enjoyable coexistence with the project’s material composition; which combines the perfect balance between outdoor views, distribution and privacy. It also manages for both horizontal and vertical routes to be light and peaceful through the project.
One dark, strong body at the construction base contains the project's services and elevates the social amenities which are perceived with an apparent concrete wall carefully labored, yielding prominence to a wooden cube that highlights the main entrance. A light colored cube composed of two openings shapes the house's closing element creating a feeling of lightness. Privacy is obtained by expressing material contrast throughout the work.
The house's main entrance elevates half floor over the street level, consists of a stairwell composition that carries the user though a small access square directly to the lobby. While the swimming pool is contained within a mixed box of concrete and glass panels. It integrates to the program with direct access from the base and upper levels. This particular area manages to become a space for relaxation, recreation and contemplation. The slab serves as a fifth facade and visual aid from the houses base level and terrace.
At main level, the house itself is a social area, it directly connects kitchen, living room, office, garden and swimming pool; allowing visual permeability though glass panels that separates house and central garden's areas.
A black crystal cube, placed such as an inert monolith between kitchen and dining room vestibules the area, generates attractive reflections from any visual angle and encloses kitchen equipment and cupboard.
The double height main living room distends the garden and swimming pool views thought sizeable windows. This is where the stairwell yields its leadership throughout a rising elegant steel case spiral from base to main level, continuing its way over the upper railing, creating an ethereal effect.
The upper level gathers private areas devoted to family's coexistence; the terrace turns its back to the main street in an intimate gesture, guiding visuals towards the natural landscape though a crystal wall that serves protection from the exterior. This terrace also disposes of a small agora that serves as a small external oven for outdoors coexistence. A meditation-study area finishes off the last level, providing amazing views at day and night time.
The volume's plastic character is achieved by the use of natural and stony materials; different marble pieces; apparent concrete with in high and low reliefs, and naturally toned woodworks that serve the project's warmth plot.
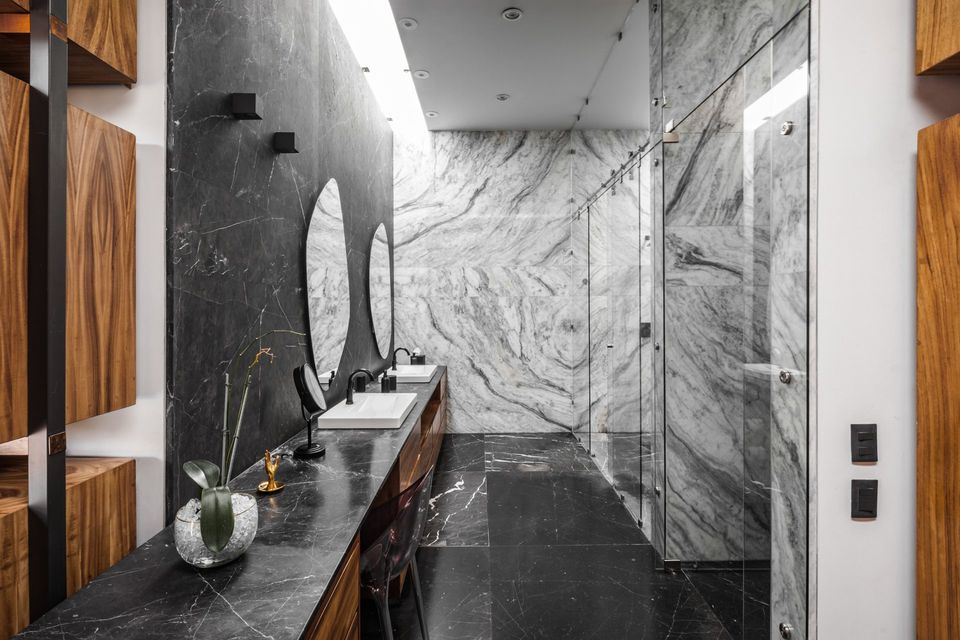
Photography by Arq. Oscar Hernández
www.taller5.com.mx
SHARE THIS
Contribute
G&G _ Magazine is always looking for the creative talents of stylists, designers, photographers and writers from around the globe.
Find us on
Recent Posts

At a time when design is redefining its priorities, the contemporary landscape of interiors, décor, and outdoor living is clearly shifting from a digital-centric vision toward a more human, emotional and nature-driven approach. This transition was strongly evident during the latest editions of Warsaw Garden Expo and Warsaw Gift & Deco Show , held at Ptak Warsaw Expo from 10th to 12th February 2026.
Subscribe
Keep up to date with the latest trends!
Popular Posts

At M&O September 2025 edition, countless brands and design talents unveiled extraordinary innovations. Yet, among the many remarkable presences, some stood out in a truly distinctive way. G&G _ Magazine is proud to present a curated selection of 21 Outstanding Professionals who are redefining the meaning of Craftsmanship in their own unique manner, blending tradition with contemporary visions and eco-conscious approaches.






