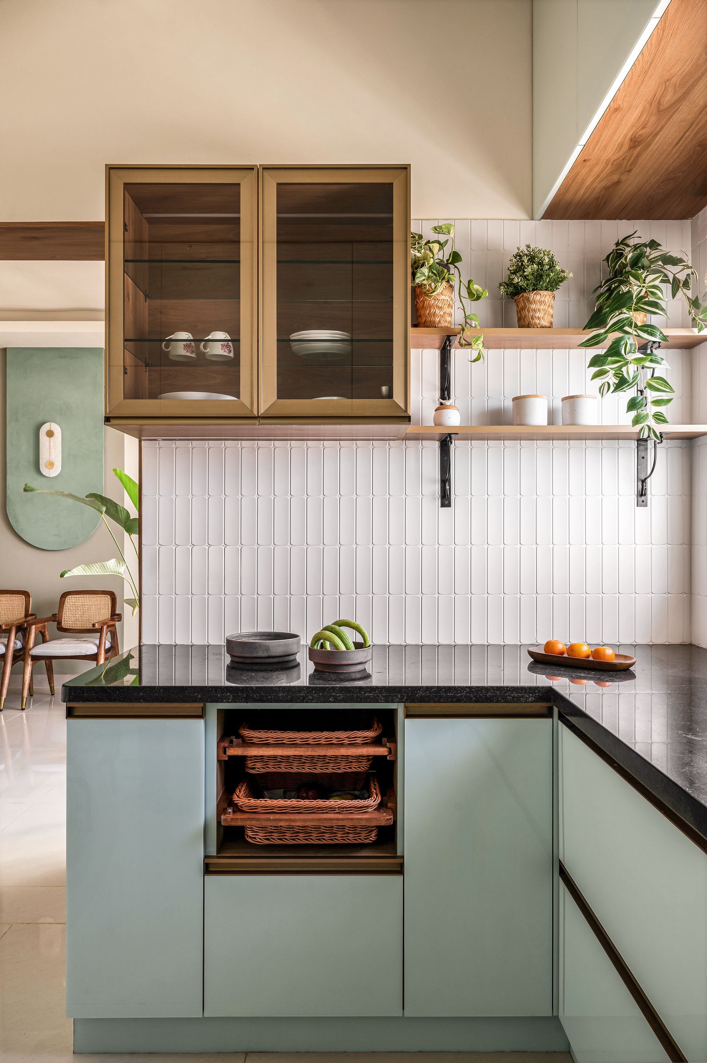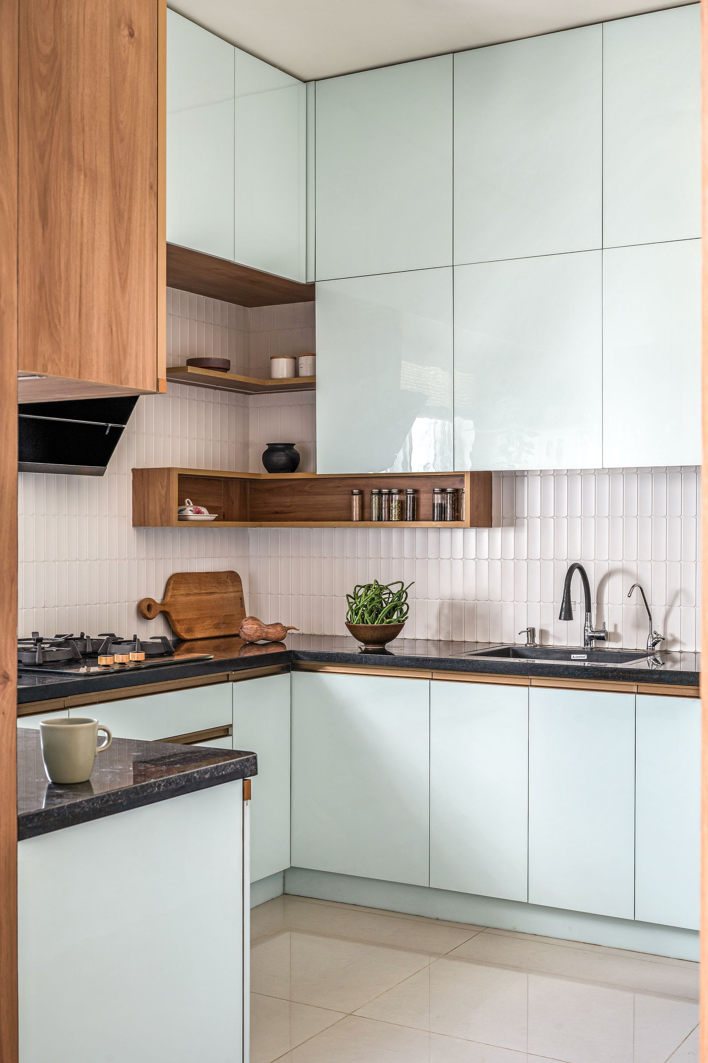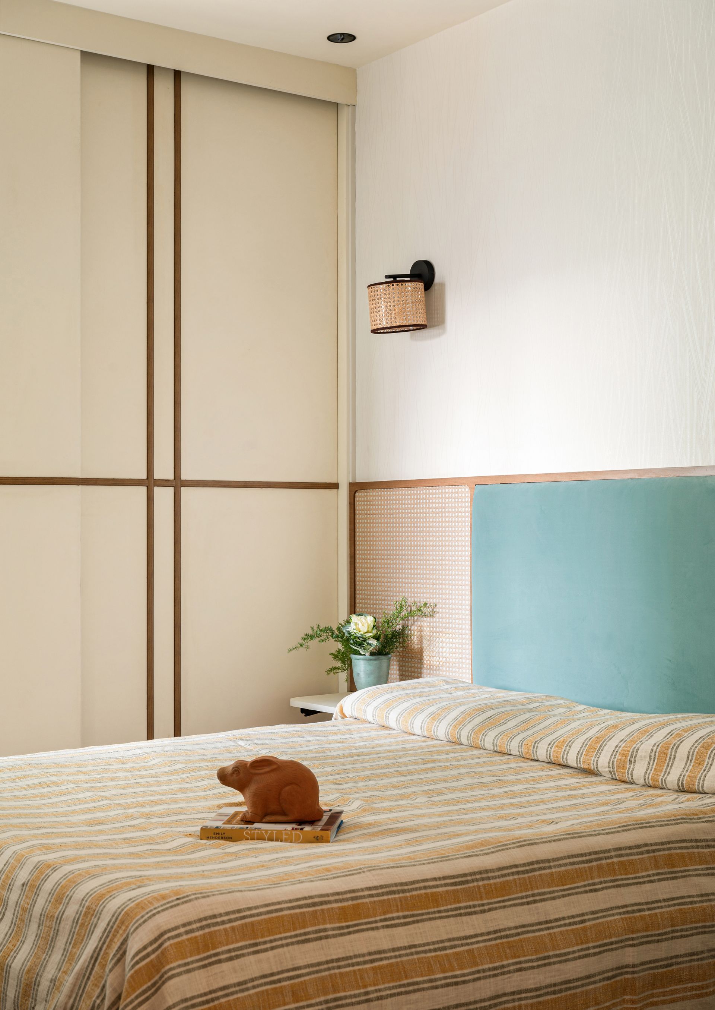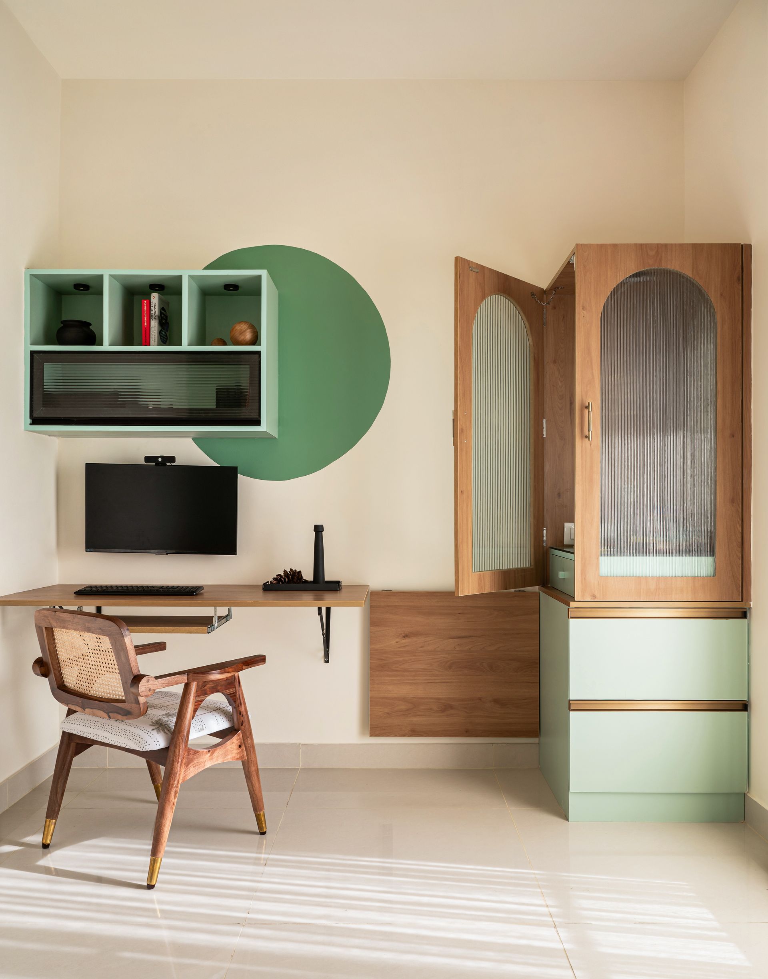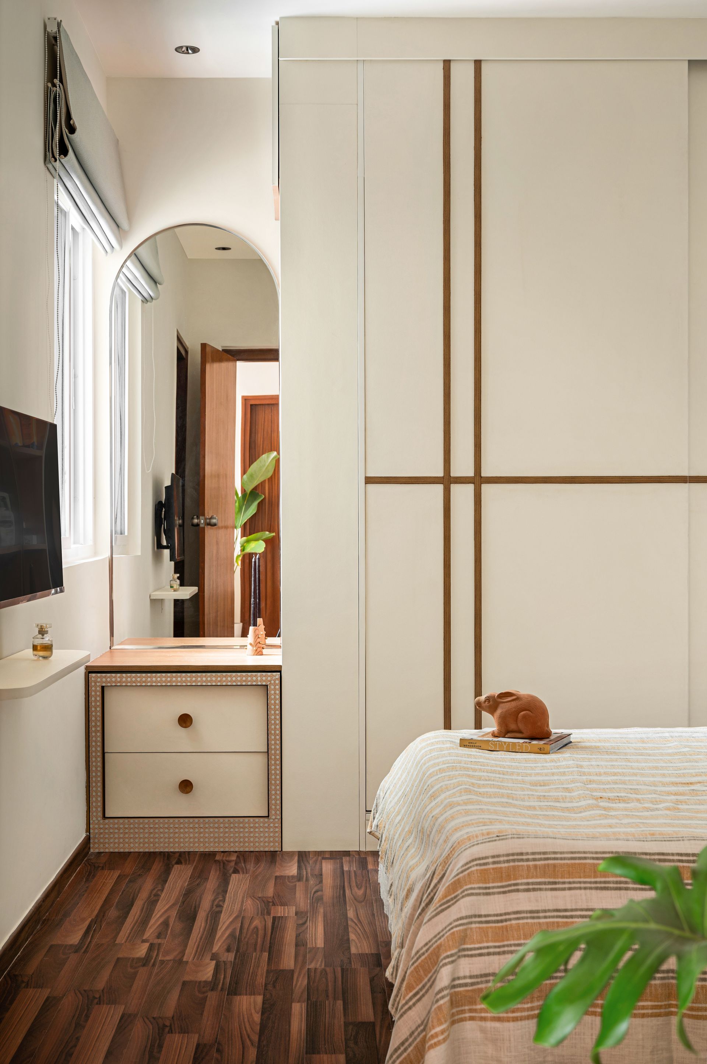The Boho Escape
Jois Design House just completed the design of a 2.5-BHK apartment in Bengaluru that infuses tranquil boho vibes, with versatility evident in every corner.
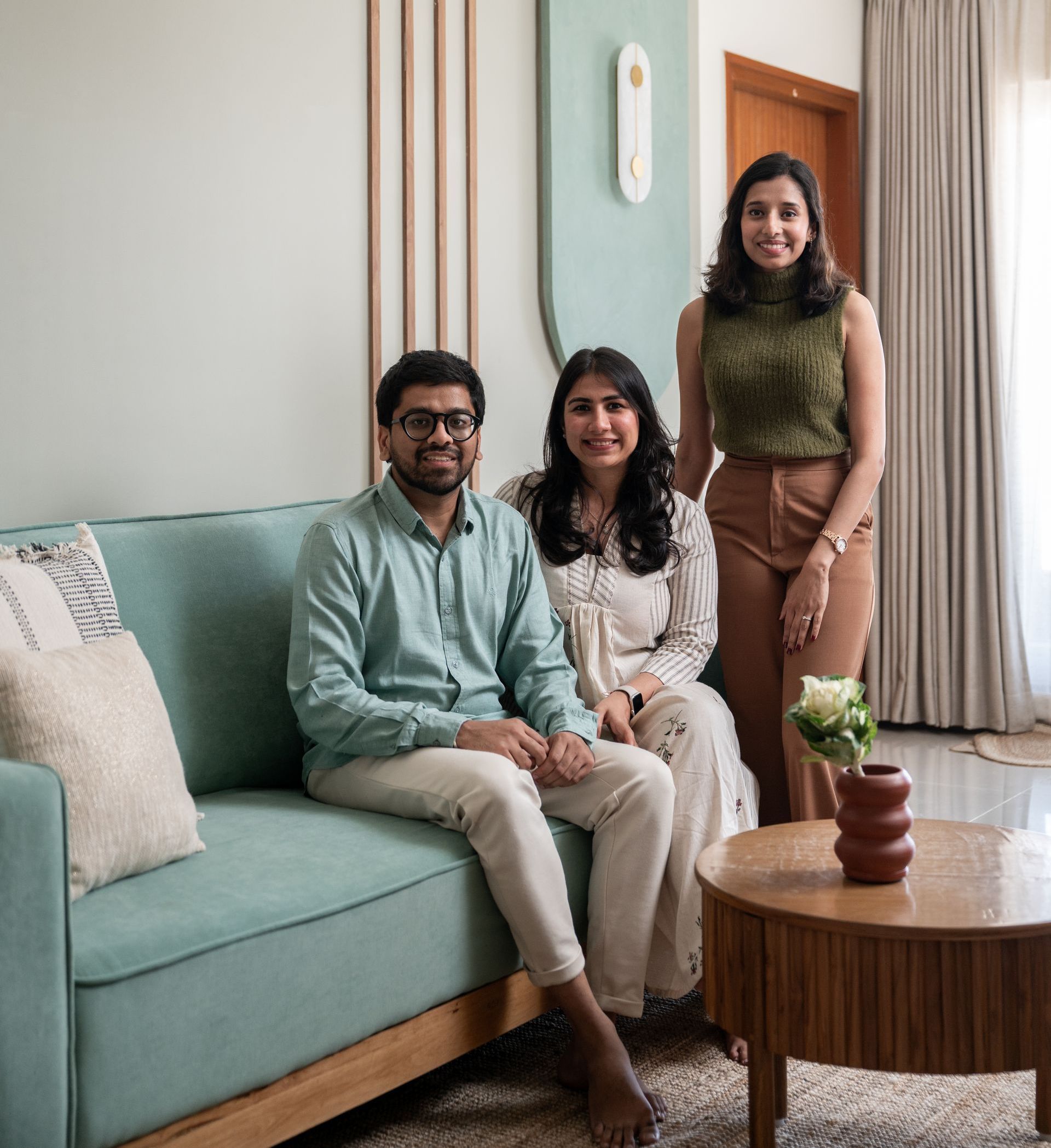
In a bustling metropolis like Bengaluru, the quest for solace amidst the urban frenzy becomes paramount. Moreover, as real estate prices surge with each passing day, every square inch of one's home must bear the weight of multiplicity, serving as both refuge and utility. It is within this dynamic landscape that “The Boho Escape” emerges as an attestation to the fusion of serenity and multi-functionality.
It all began with a charming twist of fate, when a young couple-Aakanksha and Vikas, stumbled upon one of Ananya Jois’s previous design projects while visiting a friend’s house.
“Impressed by the style and ambiance, they made the resolute choice to entrust me with their own design aspirations, well ahead of receiving the keys to their new home.”
Ananya Jois from Jois Design House
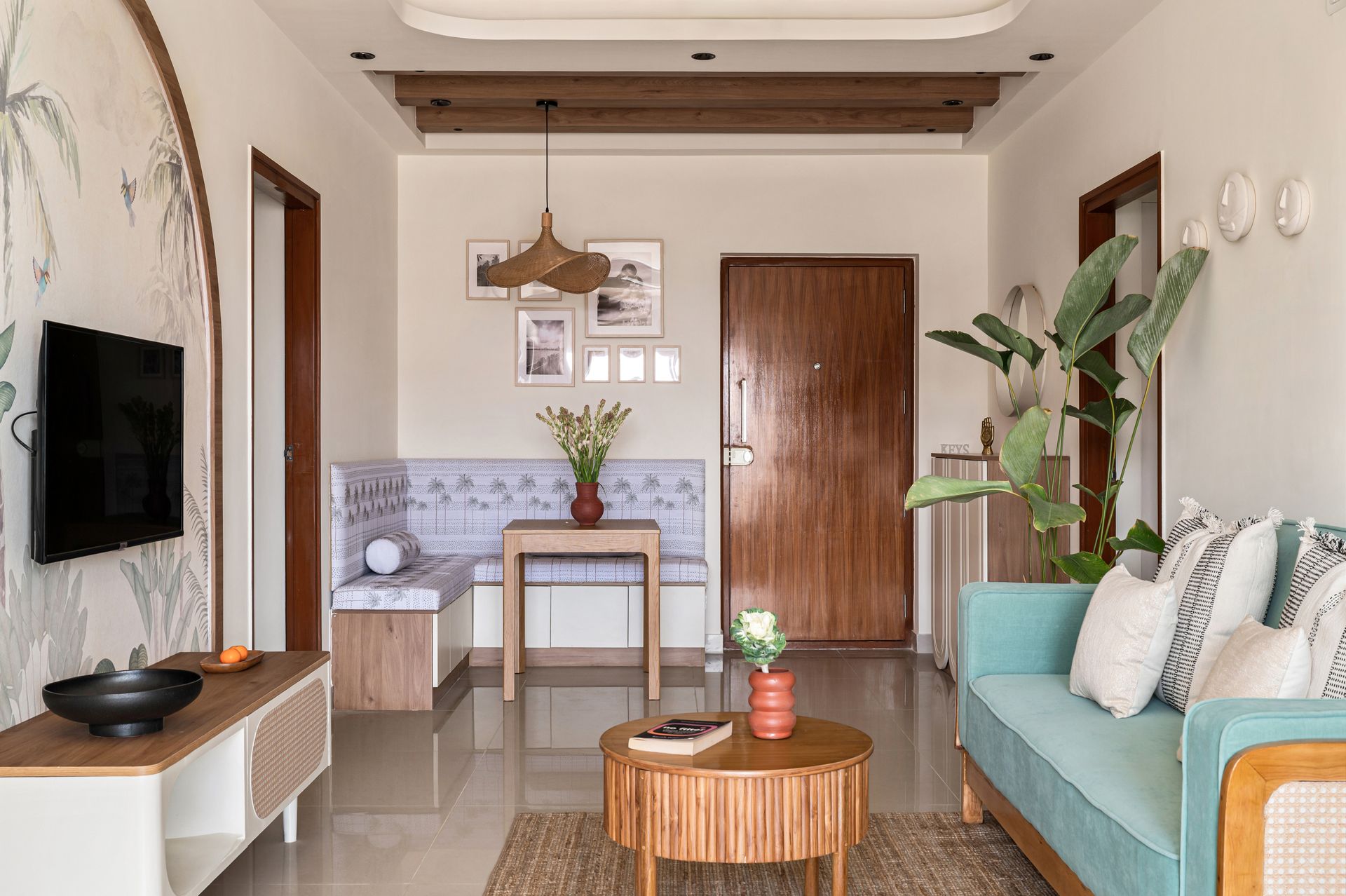
“Both of them shared a common vision for their inaugural home—a tranquil dwelling with a dash of Bohemian charm, a cozy yet lively space. They desired subtle touches of blues and greens to enliven the atmosphere, along with the use of oak wood as a ruling material. Given their Mumbai roots, they were fully cognizant and receptive to adopting space-saving solutions.”
The Boho Escape was conceived as an abode that shines as a serene oasis, where every corner is suggestive of repose, purpose, and the dwellers’ personal aesthetic - an emblem of the bohemian style.
Stepping through the threshold, the interior unfurls like a refreshing canvas, alive with soothing hues, botanical prints, and soft contours that impart contemporary sophistication. Spanning the entirety of the house, an intricate curation of lighting fixtures sourced from Mumbai enhance its aura.
In the foyer, a cleverly concealed shoe storage unit masquerades as a console table, its shutters embellished with a panelling of inverted arches. Gracefully hung on the adjacent wall is a circular mirror, its frame crafted from repurposed flexi-ply wood remnants, thereby adding a hint of eco-friendly creativity and resourcefulness within the space.
The corner opposite this area accommodates the dining area. According to the apartment builder's blueprint, this nook was originally intended as a shoe cabinet space. However, we realized that this would severely limit the space available for dining. So, the design team implemented an L-shaped configuration to maximize seating. The wall-mounted bench showcases customised upholstery, sourced from Kalakaarihaath. Paired with it, the sleek oakwood table boasts an extendable design, transitioning into a working desk when needed. A composition of photographs artfully veils the electrical box on the neighboring wall.
Journeying further through the open layout, the living room extends a warm embrace, its furnishings ensconced in the natural charm of wood and cane. A mint green couch introduces a flamboyant splash, complemented by a wooden coffee table that is also extensible and features a convenient hollow center for discreet storage. Elevating the room’s flair, the back wall commands attention with its textured concrete finish, enriched by an array of wooden battens and a protruding inverted arch with embedded cove lighting.
Fronting this arrangement is the television unit, with a sleek credenza below. Yet, all eyes are drawn towards the accent wall behind it, dressed with tropical wallpaper and bordered by a semi-circular wooden moulding.
Enveloped in a pastel blue ambiance, the kitchen connects harmoniously with the living space.
“This was the most challenging yet gratifying space to design. In addressing the space constraints, we deliberated on multiple configurations to efficiently utilize the area, and eventually settled on a meticulously arranged U-shaped set-up. Additionally, we chose light-colored hues with glossy acrylic finishes for the cabinets and the backsplash. These reflective surfaces enhance brightness, conjuring an atmosphere of spaciousness and rejuvenation.”
With tandem drawers, bottle pull-outs, cutlery trays, and strategically positioned shelves, the kitchen exemplifies the art of maximizing space for adequate storage and ergonomic functionality
The placid design language carries through to the private chambers, where thoughtful planning ensures optimal capitalisation on the available space.
In the master bedroom, amidst the prevalence of rustic appeal with its mellow beige hues and natural materials, vivaciousness bursts forth with the mint blue headboard, injecting a lively contrast. Mirroring the earthiness of the living area, wood and cane make a reappearance in the furniture pieces and wall sconces. In the space between the bed and the wardrobe, the design team installed a fold-down ledge that serves as a stand for the former and offers convenient access to the latter when lowered. Below the dresser mirror, we adeptly integrated a unified ensemble, featuring a pouffe with a hollow centre intentionally scooped out to create space for the drawers.
A coalescence of ivory, greige and lavender sets a peaceful tone in the guest bedroom.The headboard wall stands out with its minimalist charm - a floral wallpaper fluidly curved against a textured paint surface, enhanced by a strip of fluted panelling for subtle structural interest. With its sleek design and plush upholstery, the bed was tailor-made with hydraulic storage for added convenience. Dainty arcs thread through the wardrobes, bedside tables, and vanity mirror, uniting the space with elegance. Beneath the window, a pull-up ledge provides a functional alcove, functioning as a workspace as the situation demands.
"Throughout the project, I cherished the collaborative spirit we shared. Their zealous involvement at every turn empowered me to manifest their dream to life with precision and beauty.”
With an acute attention to details, the designer left no stone unturned in the pursuit of sculpting a residence where relaxation and intentionality permeate all the areas. In The Boho Escape, the interplay of eclectic and functional design elements cultivates a spirited living environment, perfectly attuned to the needs and well-being of its inhabitants.
SHARE THIS
Contribute
G&G _ Magazine is always looking for the creative talents of stylists, designers, photographers and writers from around the globe.
Find us on
Recent Posts

Subscribe
Keep up to date with the latest trends!
Popular Posts





