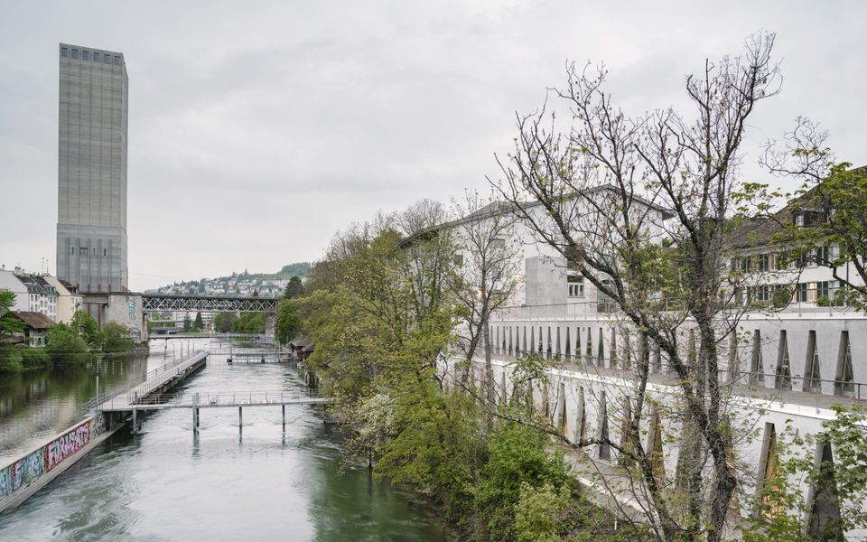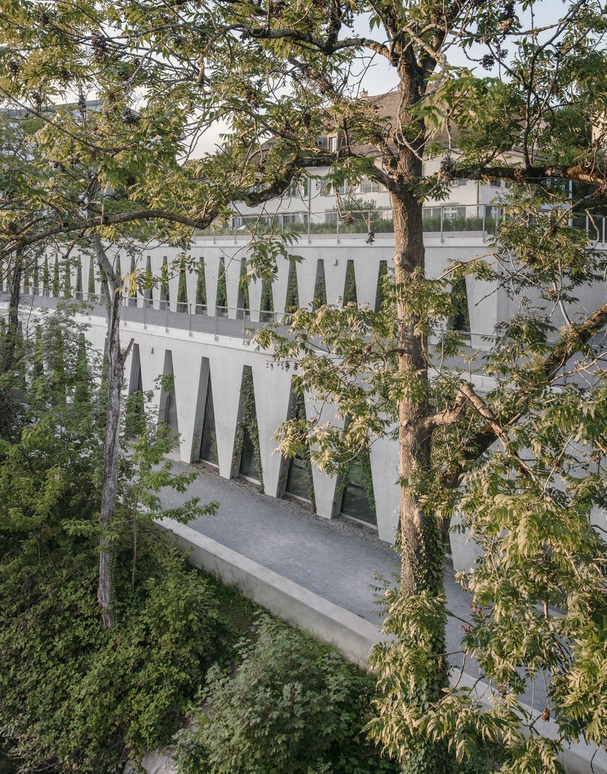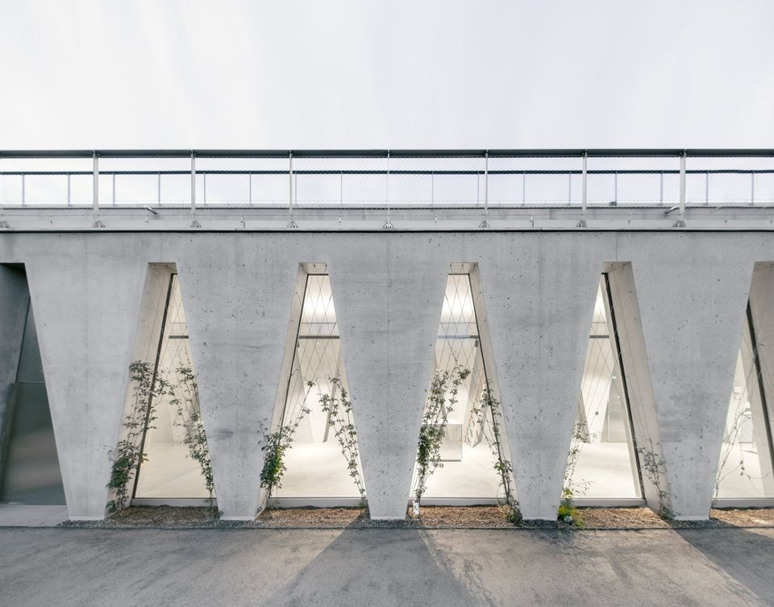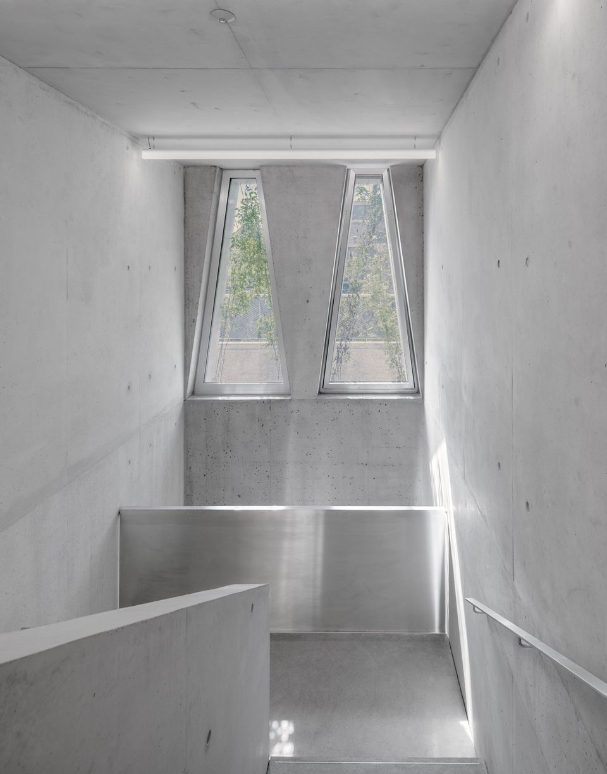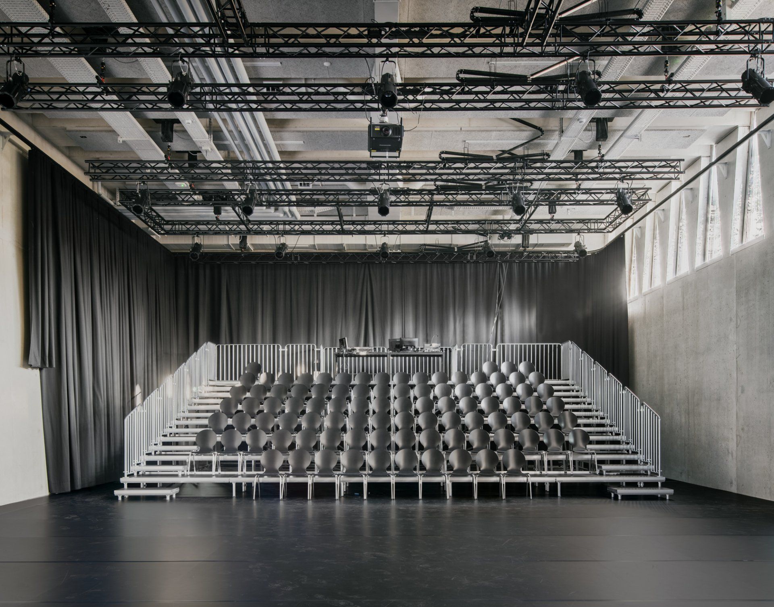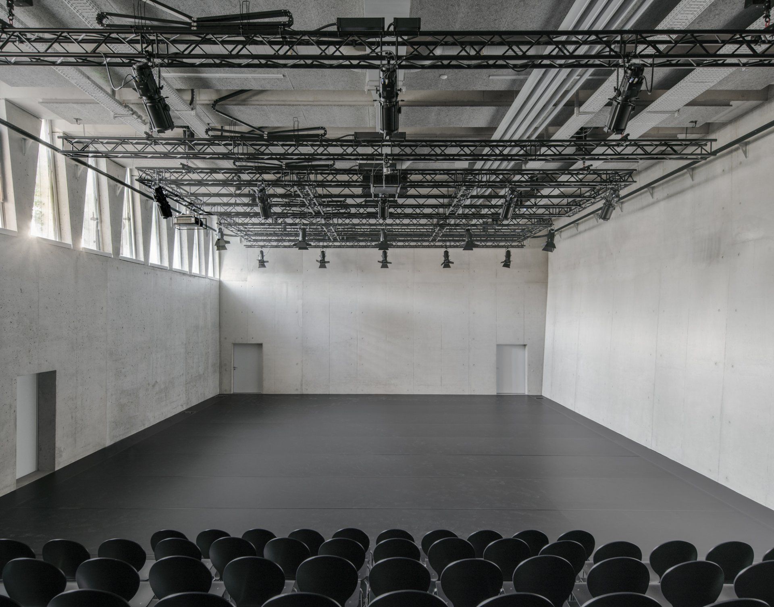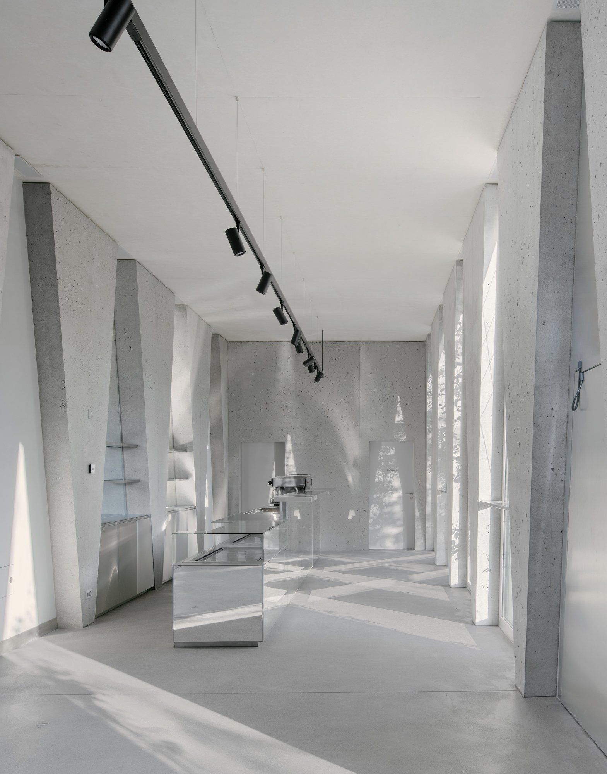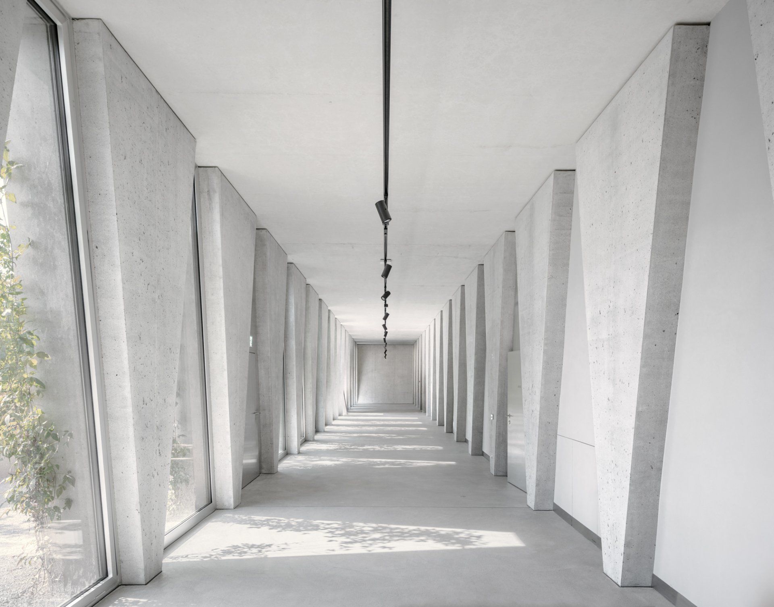Tanzhaus Zürich
July 14, 2020
Barozzi Veiga designed a new Tanzhaus after being destroyed by a fire, and transformed the entire bank of the river Limmat.
The project aimed to reactivate the promenade along the river, transforming and redefining the previous residential conditions of the location. In this way, the building is defined as a simple and tiered volume of space, integrated into the slope and barely noticeable from the outside. An element that enables a new public space to be generated on its roof and that connects the existing itineraries at different levels that intertwine along its bank.
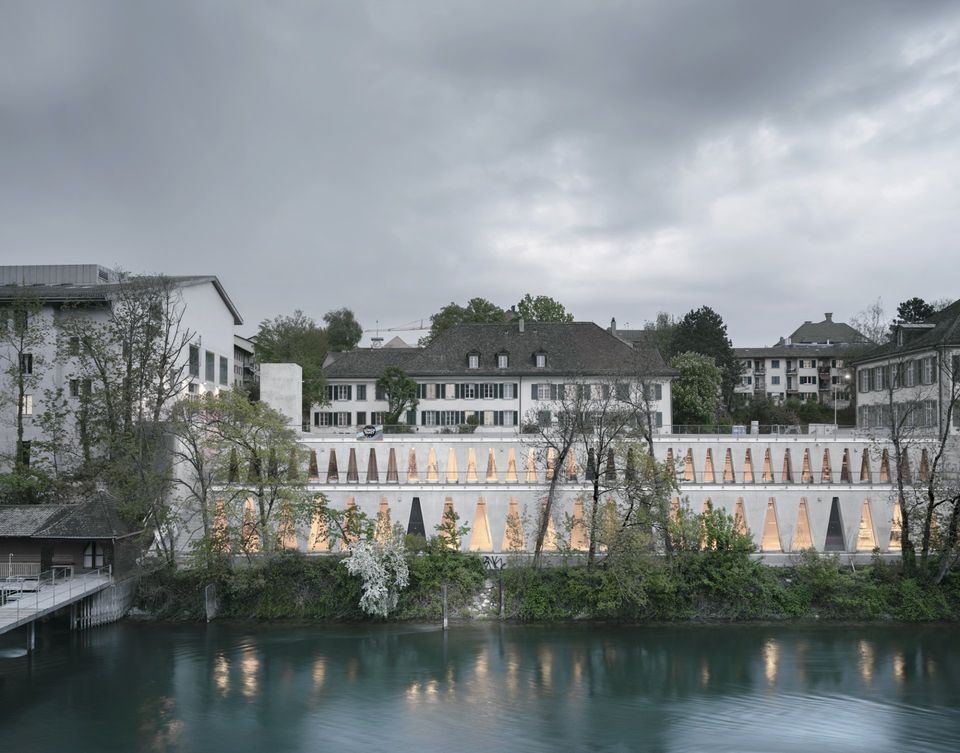
The transformation had sensitively addressed the listed building ensemble. By precisely incorporating the replacement new building into its environment, the project skilfully combines old and new.
The building resolves the relationship with its surroundings through the definition of its main elevation. This consists in a sort of infrastructure, a continuous façade that can be read as a reinterpretation of existing surrounding elements, which are evidences of the industrial past of this area.
The building resolves the relationship with its surroundings through the definition of its main elevation. This consists in a sort of infrastructure, a continuous façade that can be read as a reinterpretation of existing surrounding elements, which are evidences of the industrial past of this area.
The choice of the trapezoidal form is the result of a transformation of the traditional orthogonal system of pillars, beams and rectangular openings. Indeed, the repetition of this particular shape and the use of a performing insulating concrete allowed for a continuous structural façade, which, at the same time, protects and characterizes the building.
The uniform façade defines and evenly opens up to the entire public space along the river, connecting the outdoor space to the foyer, extending and enriching the new public space. The geometry of the trapezoidal openings simultaneously allow both for this extremely permeable façade and to control and shape the entry of the natural light inside the building. The resulting shadows given by the facade drawing and the vegetation become one of the main features of the foyer.
The programme is organized across two levels, separating private uses on the upper level from public uses on the lower one. This division allows for different accesses and activates the circulation around the building, reinforcing its public nature at that level in direct contact with the river Limmat. Here, the main foyer runs over the entire length of the façade and gives access to the production rooms and the main multifunctional hall. This space, which spans two storeys, is provided with daylight on the side. The upper level accommodates the Tanzhaus offices and backstage spaces.
The project by Barozzi Veiga consists in a new cultural building for the city of Zürich, which reflects the importance of the Tanzhaus as one of the most significant centres for contemporary dance in Switzerland.
Photography by Simon Menges
www.barozziveiga.com
SHARE THIS
Contribute
G&G _ Magazine is always looking for the creative talents of stylists, designers, photographers and writers from around the globe.
Find us on
Recent Posts

At a time when design is redefining its priorities, the contemporary landscape of interiors, décor, and outdoor living is clearly shifting from a digital-centric vision toward a more human, emotional and nature-driven approach. This transition was strongly evident during the latest editions of Warsaw Garden Expo and Warsaw Gift & Deco Show , held at Ptak Warsaw Expo from 10th to 12th February 2026.
Subscribe
Keep up to date with the latest trends!
Popular Posts

At M&O September 2025 edition, countless brands and design talents unveiled extraordinary innovations. Yet, among the many remarkable presences, some stood out in a truly distinctive way. G&G _ Magazine is proud to present a curated selection of 21 Outstanding Professionals who are redefining the meaning of Craftsmanship in their own unique manner, blending tradition with contemporary visions and eco-conscious approaches.




