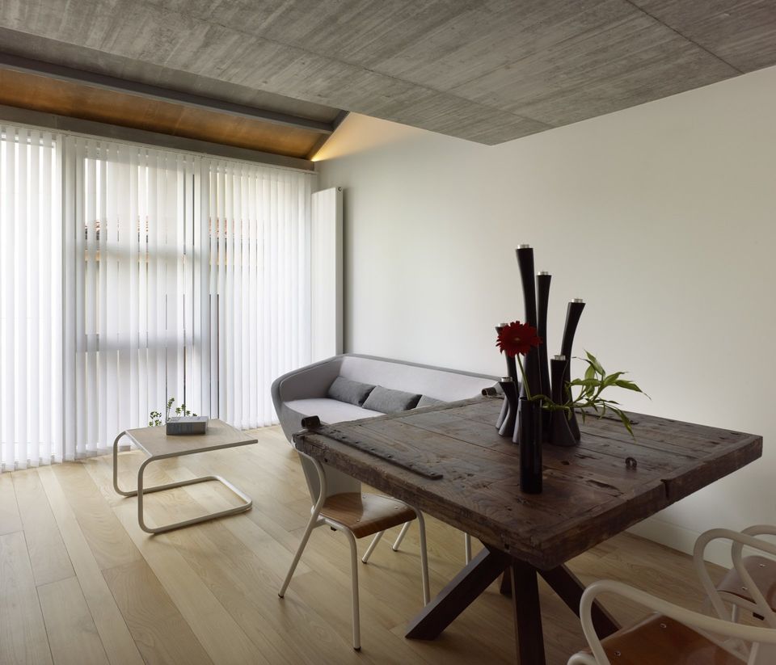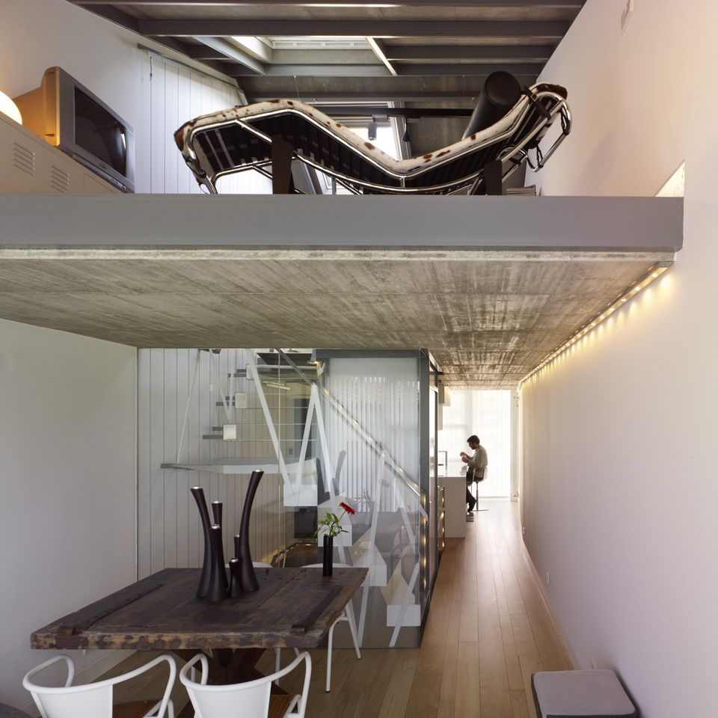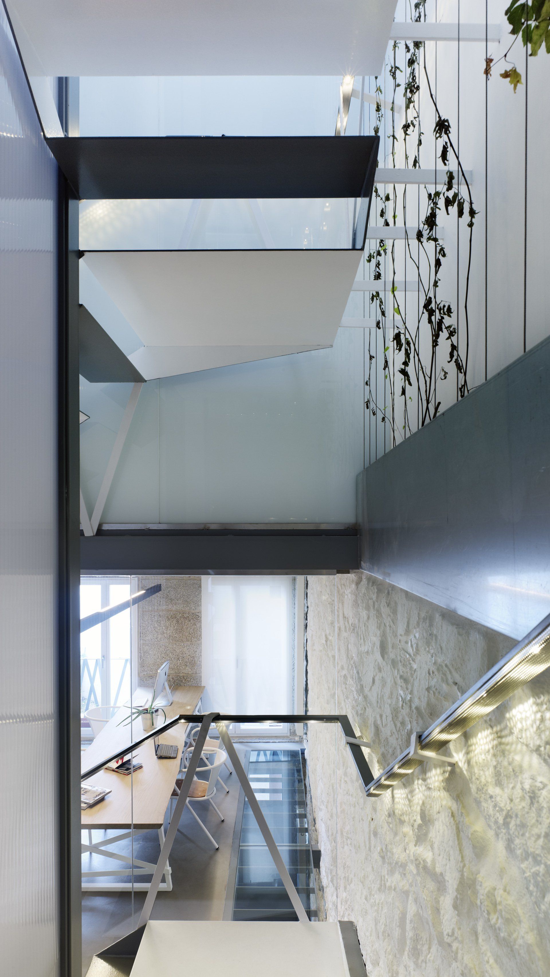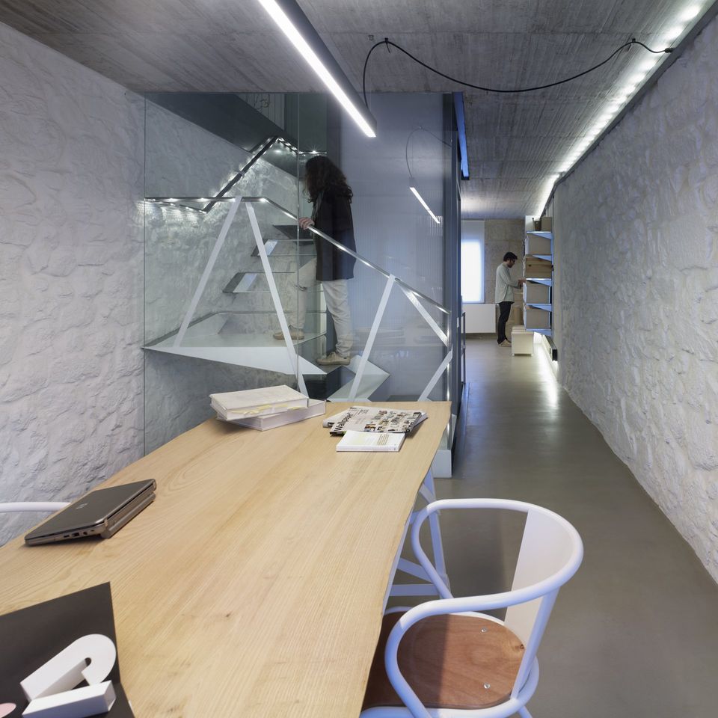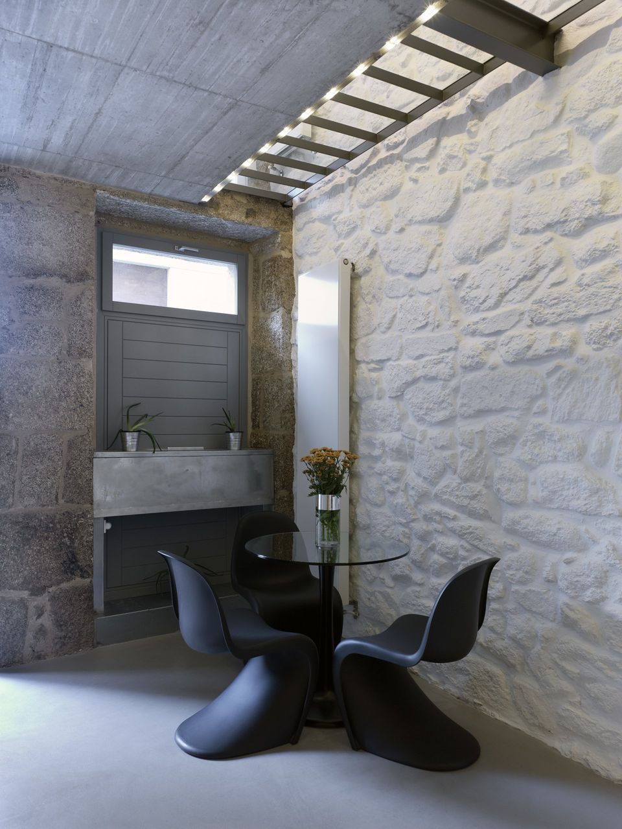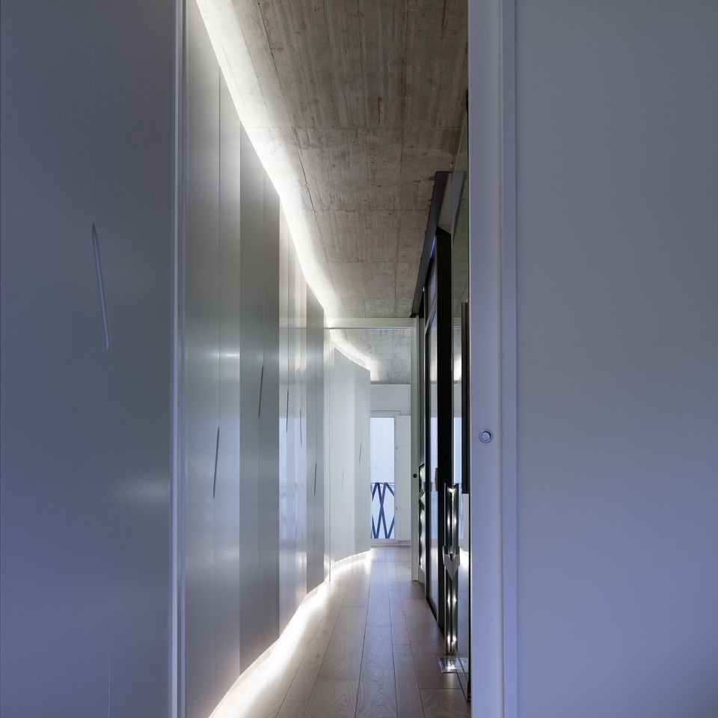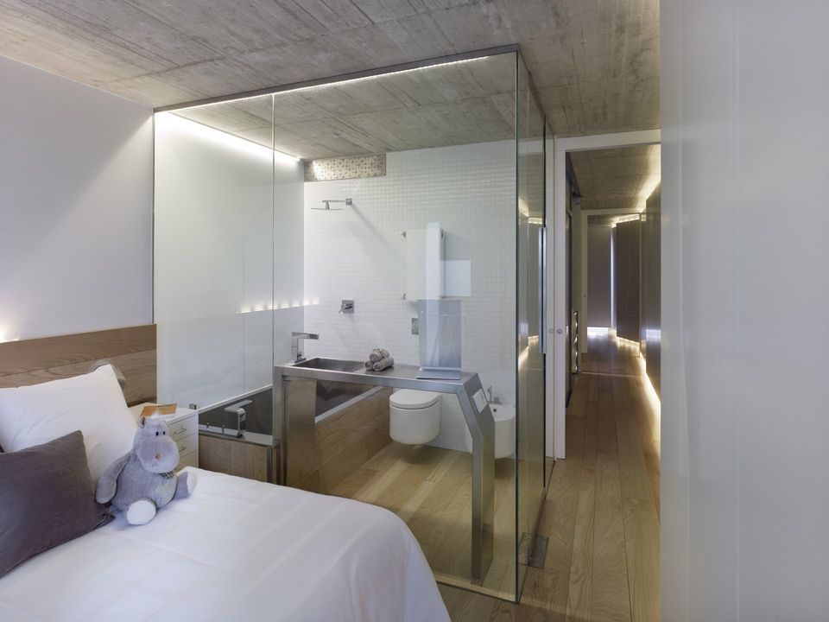House Refurbishment in Ourense
July 11, 2020
MOL Arquitectura renovated a house in the old town of Ourense, Spain, with a dual purpose: an architecture studio and a single-family home.
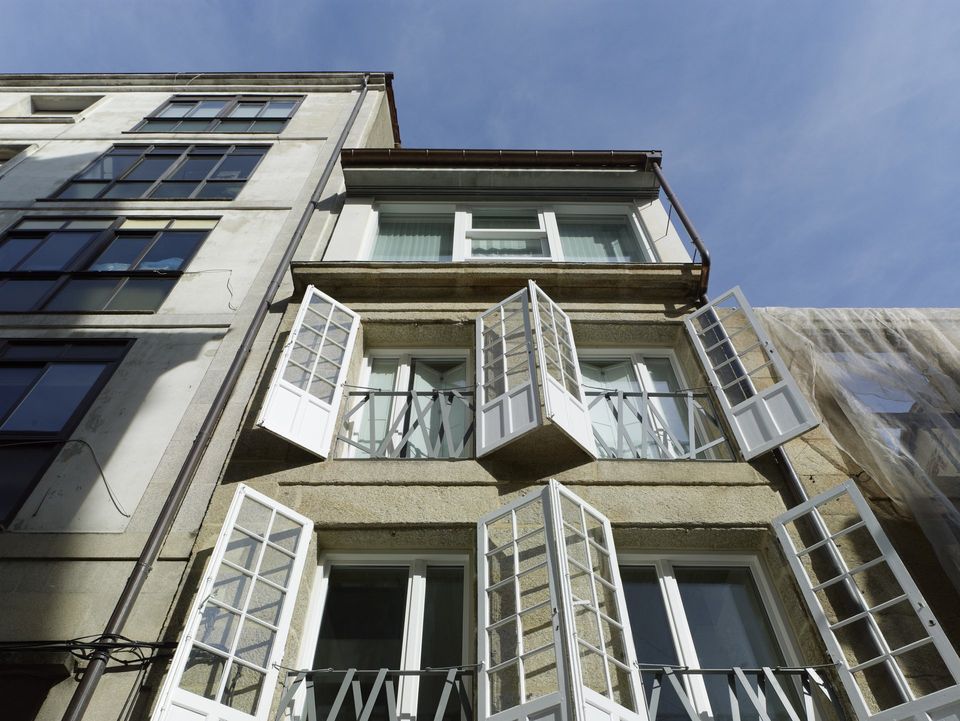
The building is located in the old town, so the degree of protection did not allow any variation in the facade. Existing carpentry was maintained, and new carpentry was executed inside the facade in white wood, to guarantee the necessary conditions of comfort. As it is a building located between two other existing ones, and with a mandatory predefined volume, the play with the different interior elements will allow a fluid spatial articulation.
The basic premise of the intervention is to integrate into the environment, and try to overcome the geometric limitations of the building, pursuing spatial continuity and capturing natural light, through interruptions in floors, double heights, use of transparent closings, and a light and immaterial staircase. The architects have also mantained the balance between traditional materials and the use of current construction systems, simplifying the number of construction solutions to achieve a low cost intervention.
Due to the risk of collapse of the bearing walls, especially the dividing walls made of masonry, a mixed structure of rolled steel profiles and solid concrete slabs was chosen. For the two roof skirts, a metal structure and a slab formed by sandwich panels formed by cement wood boards and cork insulation are used. As an act of constructive sincerity, all the elements of the structure are kept exposed, applying a sealing primer on the concrete, and painting the entire metal structure.
Due to the building's own configuration, apart from the glazed bands on the slabs to visually connect the spaces, the communications core is the only mechanism to capture light from the roof. A staircase is proposed as light as possible, consisting of an 8mm thick sheet of iron that folds into the different steps.
For the definition of the railing, luminaire handrails are generated, supported by an iron plate that folds to serve as a support. The handrail is made up of two pieces, a folded top sheet, and a micro-perforated sheet of stainless steel that works as a continuous luminaire. On the side of the stairs there is a continuous planter that through cables that cross the entire building, allow the incorporation of vegetation.
For the definition of the railing, luminaire handrails are generated, supported by an iron plate that folds to serve as a support. The handrail is made up of two pieces, a folded top sheet, and a micro-perforated sheet of stainless steel that works as a continuous luminaire. On the side of the stairs there is a continuous planter that through cables that cross the entire building, allow the incorporation of vegetation.
Light will be one more material, studied in a bidirectional sense, from the interior to the exterior and vice versa, the basic premise in the design of the lighting being the theatrical effect of chiaroscuro, and the use of low consumption luminaires. For lighting, LED luminaires were chosen, both for direct lighting and indirect lighting elements, and handrails.
As accent lighting, a suspended electrified three-phase track is arranged in the undercover area, where projectors with LED superspot optics are connected. In continuous lighting lines, it is sought to filter the light by placing a micro-perforated sheet metal, generating a diffuse lighting effect, with cast shadow.
As accent lighting, a suspended electrified three-phase track is arranged in the undercover area, where projectors with LED superspot optics are connected. In continuous lighting lines, it is sought to filter the light by placing a micro-perforated sheet metal, generating a diffuse lighting effect, with cast shadow.
It is chosen to reduce to a minimum the palette of materials, seeking the balance between traditional materials and new materials. In the façade and party walls, the existing stone walls are kept, using white wood for the exterior carpentry. For the interior, in the study area on the ground floor and on the first floor, exposed concrete slabs are left, applying a sealing primer. The stone masonry facings are painted in white, and for the flooring a cementitious self-leveling flooring is chosen. The prism that encompasses the service area, and the ground floor toilet is lined with cement wood boards. For the housing area, the exposed concrete slab structure is maintained, but warmer finishes are chosen, using chestnut wood flooring of different widths and open joints, both in flooring and in the covering of some of the vertical surfaces, in bedrooms and bathroom. In the low-deck area, cement wood sandwich panels and cementitious pavement are maintained.
All the furniture is designed on purpose for each of the spaces. With materials and elements recovered from the demolition, such as the old door, the dining room table and the living room furniture are executed. The storage of the house is resolved with a continuous closet area that runs the entire length of the house, and which is articulated folding according to the different needs and geometry of the house.
Photography by Héctor Santos-Díez
www.molarquitectura.com
SHARE THIS
Contribute
G&G _ Magazine is always looking for the creative talents of stylists, designers, photographers and writers from around the globe.
Find us on
Recent Posts

At a time when design is redefining its priorities, the contemporary landscape of interiors, décor, and outdoor living is clearly shifting from a digital-centric vision toward a more human, emotional and nature-driven approach. This transition was strongly evident during the latest editions of Warsaw Garden Expo and Warsaw Gift & Deco Show , held at Ptak Warsaw Expo from 10th to 12th February 2026.
Subscribe
Keep up to date with the latest trends!
Popular Posts

At M&O September 2025 edition, countless brands and design talents unveiled extraordinary innovations. Yet, among the many remarkable presences, some stood out in a truly distinctive way. G&G _ Magazine is proud to present a curated selection of 21 Outstanding Professionals who are redefining the meaning of Craftsmanship in their own unique manner, blending tradition with contemporary visions and eco-conscious approaches.




