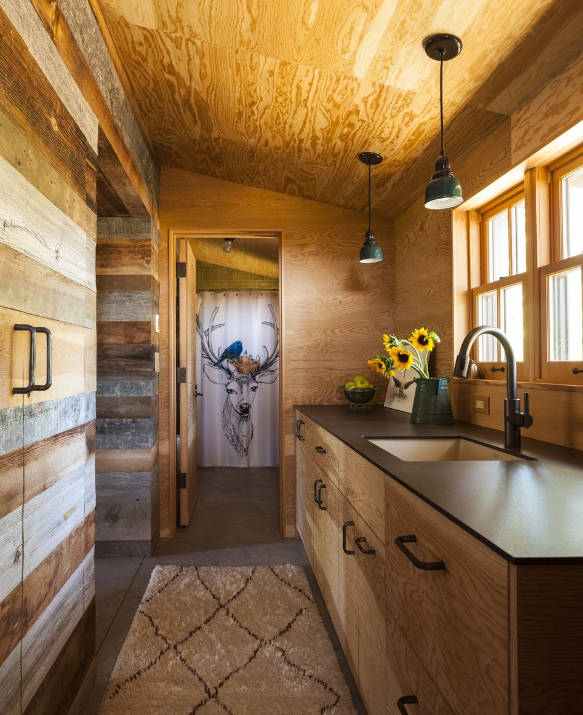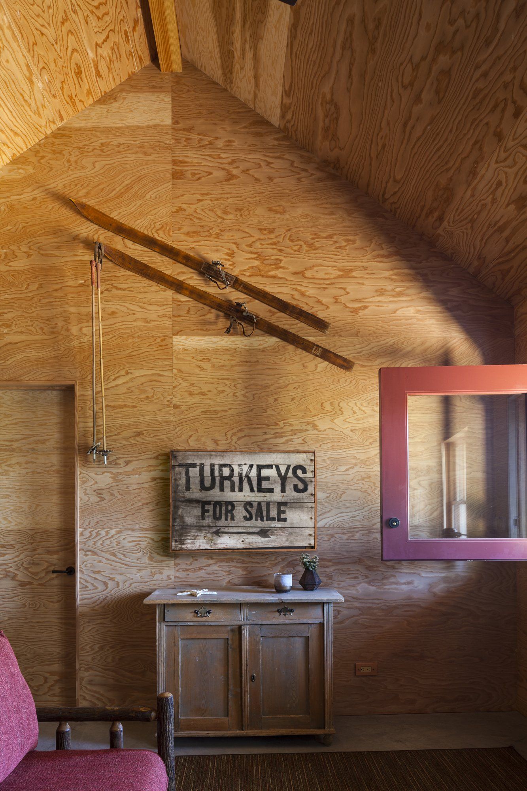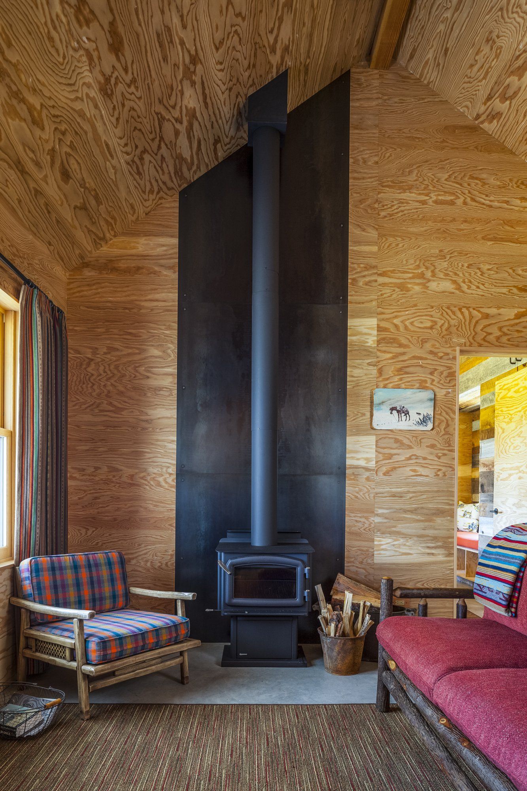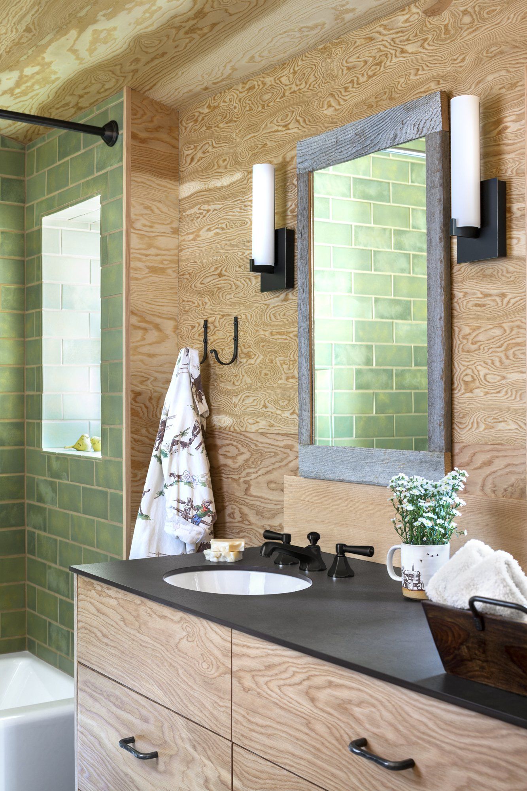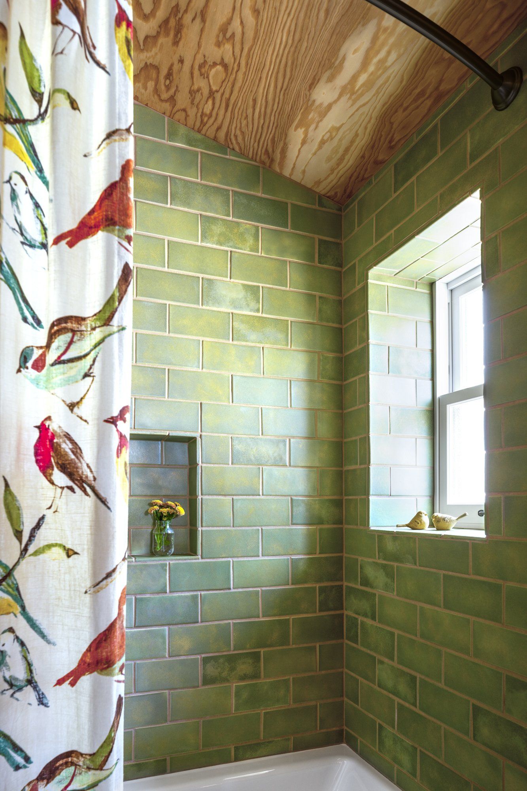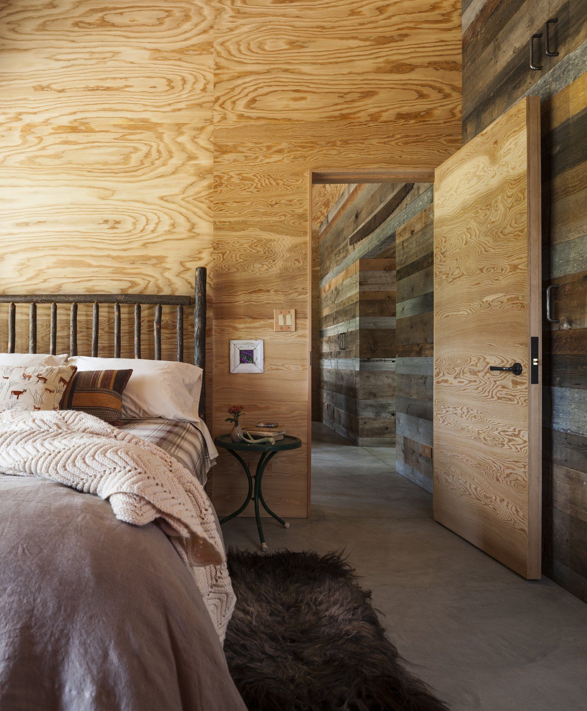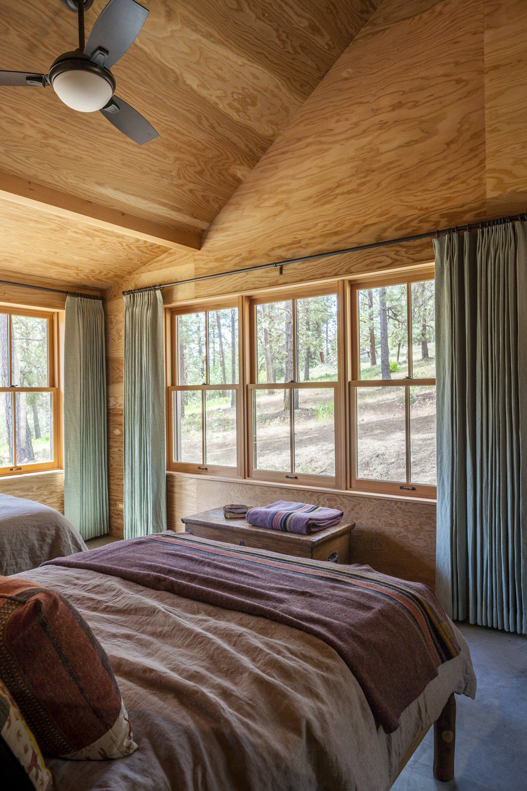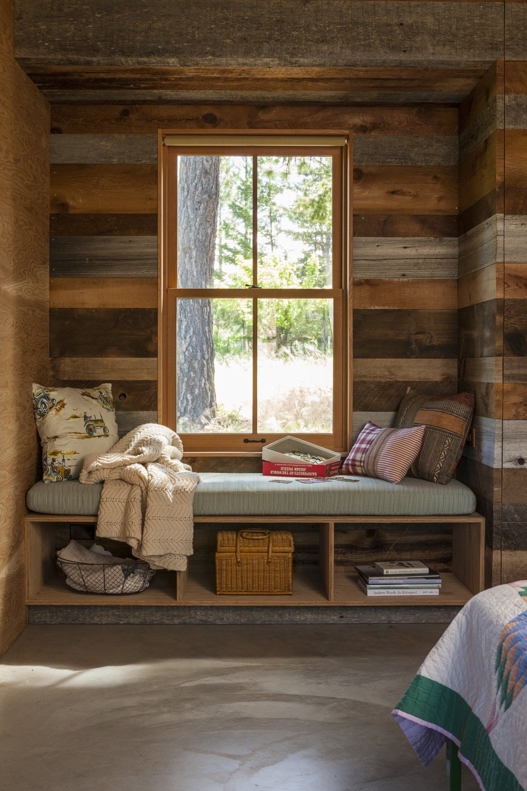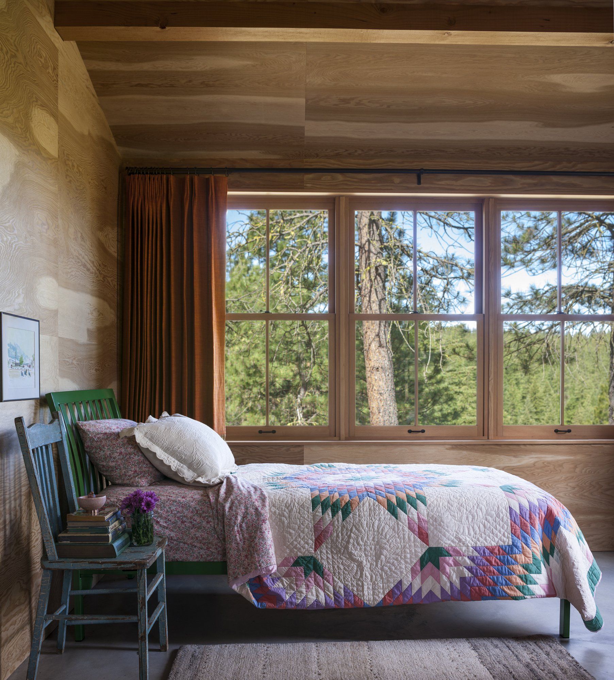Rustic country style
Kathleen Glossa of Swivel Interiors in collaboration with Board & Vellum, both Seattle based firms, designed a pair of cabins located in the rolling hills of Eastern Washington.
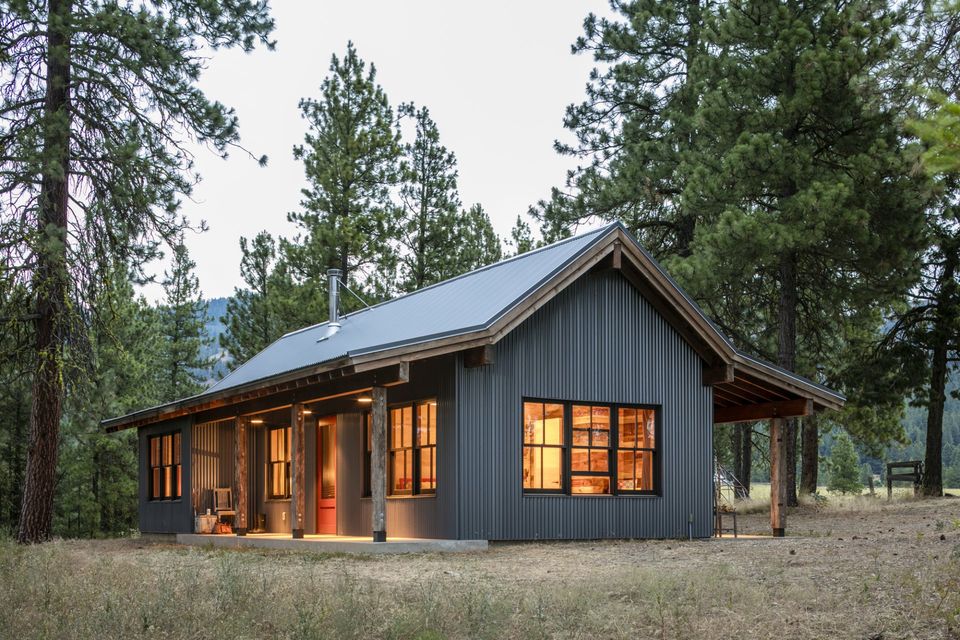
Designed for clients who desired simple dwellings for their expanding family and frequent visitors, everything needed to be a mix of low key and welcoming. An old barn on the property dating back to the 1890s was taken down and its siding salvaged so it could be reclaimed as a material for the spline wall that divides each identical cabin down the center of the dwellings. Built to last, the builder, Dowbuilt, took great care to miter the wall corners to ensure the same board continues on each return.
Approximately 900-square-feet each, the cabin's locally sourced, durable material palette includes salvaged wood, exposed plywood, concrete flooring, metal siding and tin roofs among other materials. Inspired by the client's energetic and outdoor-loving lifestyle, the cabin's interiors are hardy and low maintenance while still exuding a good dose of a spirited and eclectic cabin-cache. Colors used were inspired by nature. Throughout, authenticity was a must—materials and furnishings were sourced from a mix of family collectibles, vintage stores and selected new quality, multi-generational lines. Each cabin has a wood burning stove to gather around. All of the cabinet hardware, bathroom accessories and drapery hardware were custom crafted by Black Dog Forge. While the dwellings have under-counter fridges and coffee machines, the focus on meal time is at the main house or one of the impromptu barbeques.
Interior furnishings are mix of Old Hickory (in business since 1899), bright powder-coated metal furniture from Room & Board, and some custom designed pieces mixed with legacy pieces (literally salvaged from the client's storage locker). Other selected interior elements of note include: Ralph Lauren outdoor fabrics and bespoke pillows; vintage Ficks Reed lounge chair reupholstered in a spunky Bretano outdoor plaid; rugs from Driscoll Robbins; Dekton countertops; Etsy vendors for both shower curtains; Pratt & Larson tile; and, pendant lighting by Barn Light Electric.
Photography John Granen
Interior Design Swivel Interiors www.swivelinteriors.com @swivelinteriors
Architecture Board & Vellum www.boardandvellum.com @boardandvellum
SHARE THIS
Contribute
G&G _ Magazine is always looking for the creative talents of stylists, designers, photographers and writers from around the globe.
Find us on
Recent Posts

IFEX 2026 highlights Indonesia’s Leading Furniture Design for the Southeast Asian and Global Markets




Subscribe
Keep up to date with the latest trends!
Popular Posts






