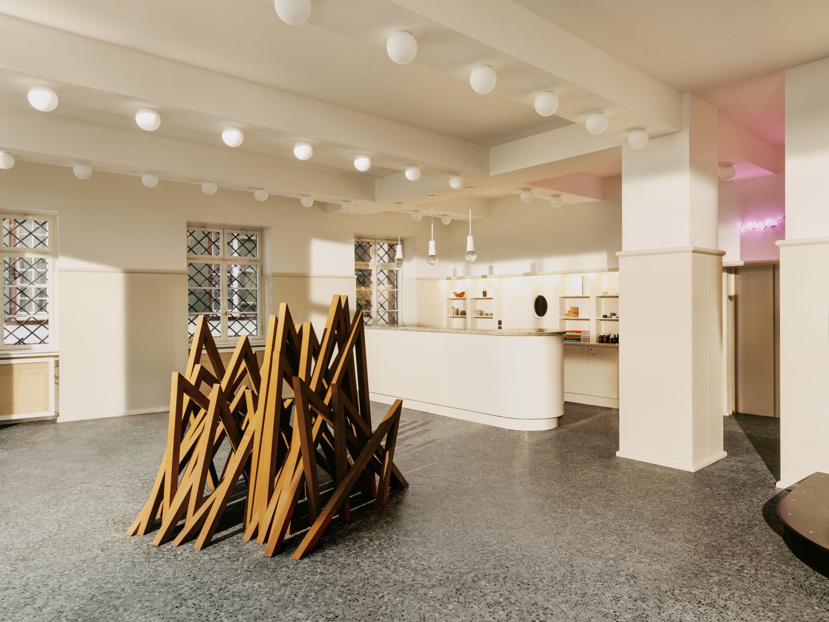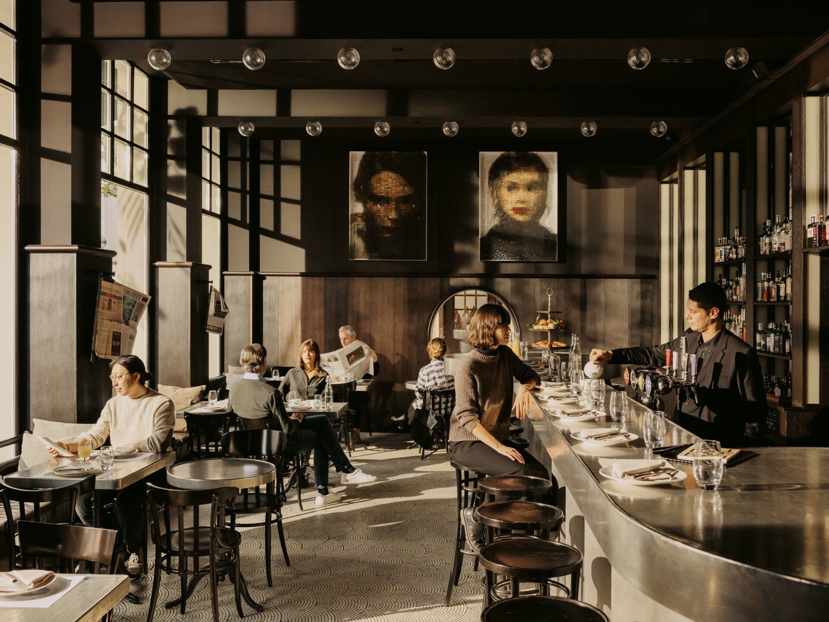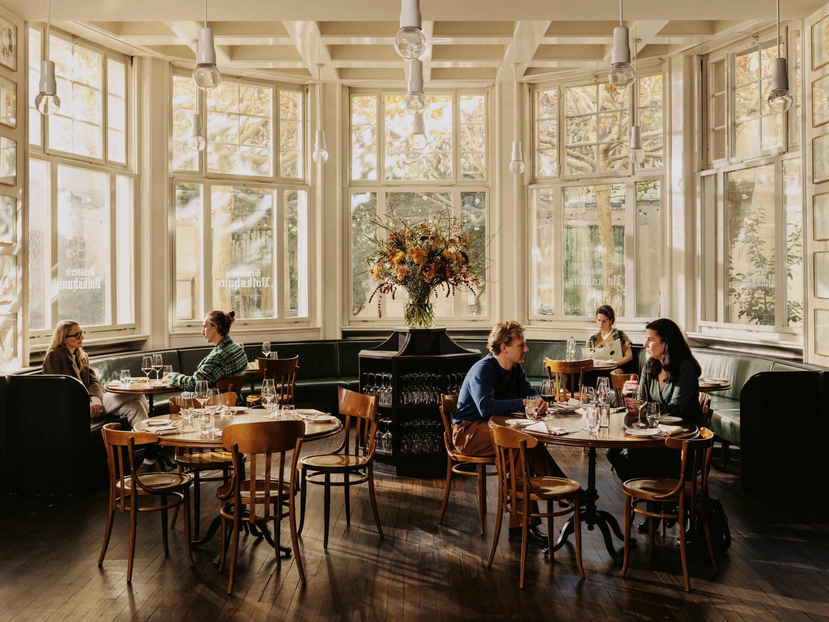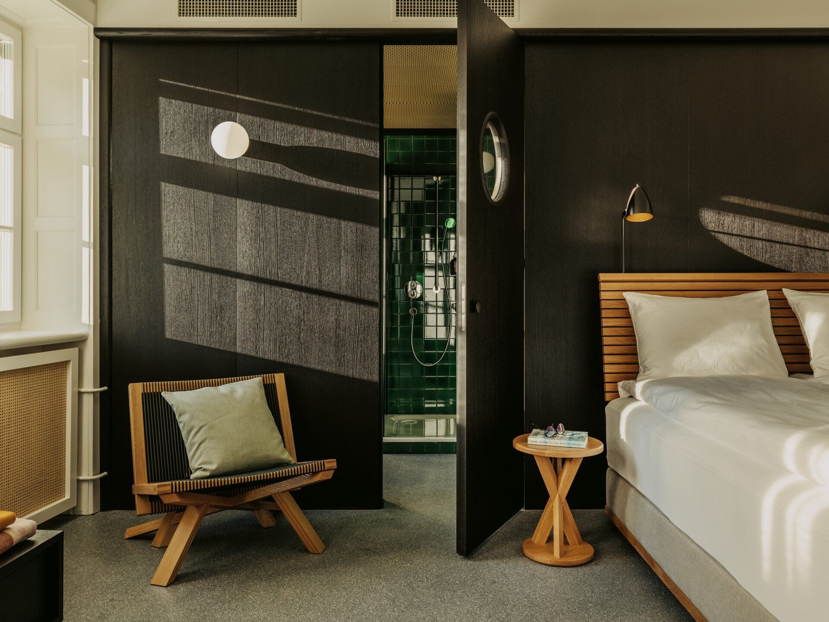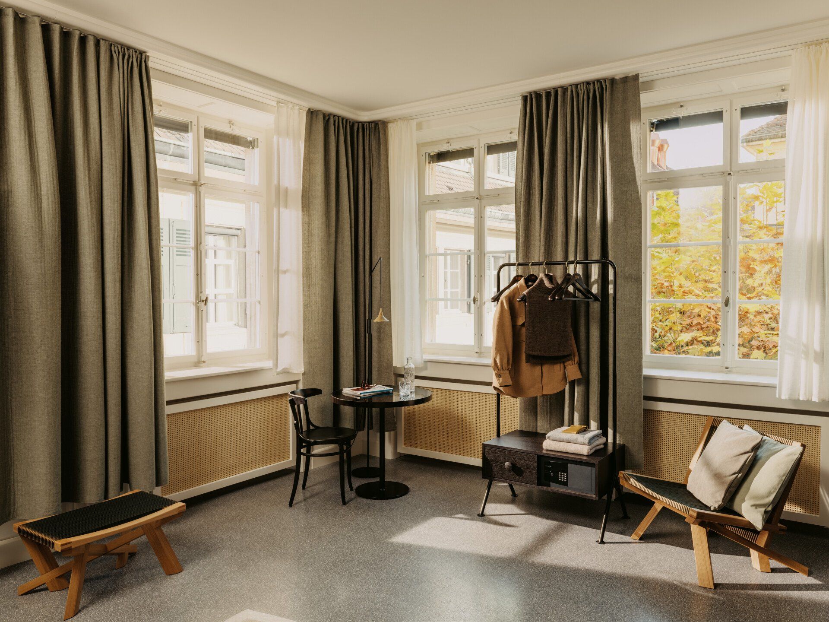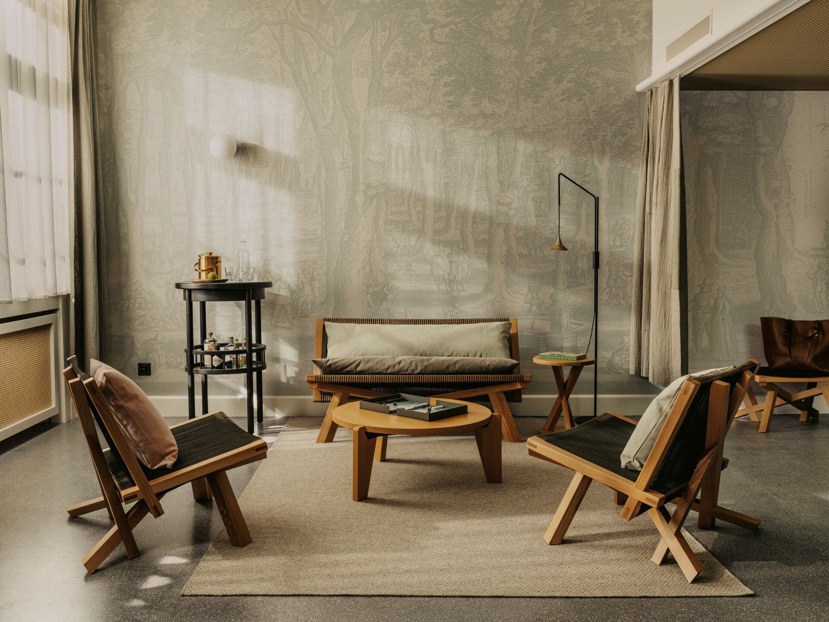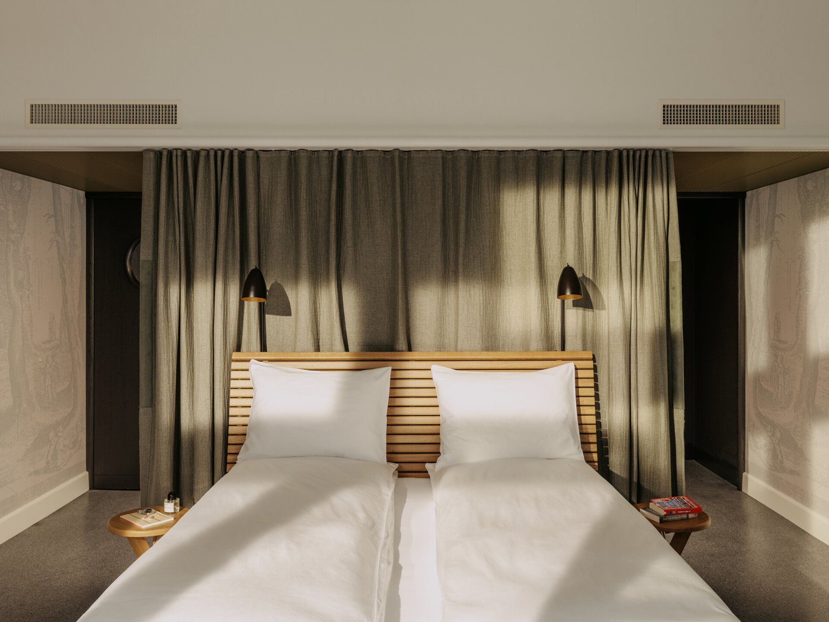Volkshaus Basel Hotel
The Volkshaus Basel Hotel is designed for the individuality and needs of its guests creating an urban place of relaxation and modern hospitality in the middle of Basel’s liveliest district.
The Volkshaus Basel, originally the castle bailiwick, can be traced back to the 14th century. The location has always been a site of dense and varied use—a piece of city within the city. A brewery with an adjoining restaurant was built on the premises in 1845, with a concert and beer hall added in 1874. After the city of Basel took over the facilities in 1905, the site became a hub of political, social, and cultural activities, which ultimately led to a shortage of space and a competition in 1919. The winner, architect Henri Baur, built the new Volkshaus Basel, inaugurated in 1925, integrating the existing concert hall and supplementing it with halls of varying sizes, offices, conference rooms, shop, restaurant, and accommodation for personnel. In the 1970s, the Volkshaus just barely escaped demolition, instead undergoing complete renovation, both inside and out, to make the complex meet the latest technical standards. These measures substantially prejudiced the character and identity of the Volkshaus. Nothing remained of the original architecture of the concert and beer hall. Renovation of the concert hall was dictated by the acoustic requirements of its use as a recording studio for the orchestra. All of the galleries and windows were walled up, the original atmosphere of the bar and brasserie modified almost beyond recognition, and the former architecture of the rooms practically obliterated by the built-in HVAC system. In addition, the diversity of uses was reduced since most of the head building housed office space.
From 2011 the hotel has undergone a gradual renovation in several stages, piece by piece, and have since reinstated lost uses such as accommodations and a shop. When the new building of the Volkshaus Basel was inaugurated in 1925, it contained a concert hall, restaurant, bar and shop, with conference rooms, administrative offices, and living quarters for the caretaker and manager accommodated in the building in front. Bedrooms for staff were located in the attic above. In the wake of renovation in the 1970s, all the floors were converted into office space. The rooms of the historical building were plastered throughout with a synthetic crust of Resopal paneling, needle-felt carpeting, suspended acoustic ceilings, and plastic cable ducts.
Exactly 95 years later, and eight years after the first phase of renovating the Volkshaus Basel, a hotel with 45 rooms has been completely integrated into the Volkshaus, replacing the offices previously located in the head building. The original diversity of the Volkshaus Basel has been reanimated and made fully accessible to the public.
The new lobby on the ground floor is a companion to the bar, somewhat like a “negative” or a copy, same but different, with the color concept inverted. The mosaic floor is black and green, the walls above the wainscoting and the ceilings are painted white. The entry through the original door with flanking “window vitrines” was reinstated as the central access to the beer garden and concert halls. As in 1925, the lobby once again accommodates a shop for smaller items. Along with the 2012 renovation of the bar and the brasserie, as well as the beer garden and the adjoining halls, the completion of the hotel has re-created the Volkshaus Basel, with its diversity of uses, as a vibrant and exciting piece of city within the city.
As in the renovation of the brasserie, the bar, and the small event halls, completed in 2012, it was decied to remove the “crust” that had been applied in the 1970s, naturally hoping to make interesting historical discoveries. Unfortunately, none of the original substance had survived except for the windows. Historical plans of the bedrooms in the attic were one source of information—simple rooms with bed, closet, and washbasin, of the kind still found in historical hotels today, especially in Switzerland. On the other floors, rows of closets lined the central corridor, interrupted by doors, placed flush, which led to administrative and conference rooms.
A thick wall of storage space lining the corridors was used to enter the hotel rooms and to accommodate closets as well as toilets and showers. Both facilities are integrated into the stained black oak wood closet that runs the entire length of the room. To implement this idea, the shower has to jut out slightly, thus rhythmically structuring the corridor. Ceramic tiles, glazed black and dark green, underscore the feeling of being enveloped in these two spaces, which have been inserted into the closets with meticulous precision. Oval windows, like those in the brasserie and bar, afford a view into and above all out of the shower and toilet. In most of the rooms, the shower has been positioned to allow a view straight through the room and thus out of the window as well. The rest of the space is unobstructed, divided only by a central shaft clad in black glass, which also forms the back wall of the freestanding washbasin.
This wall disappears behind soft, thick curtains that face the room and can be drawn to close the sleeping area off from the entrance. The bed is centered directly in front of these curtains, with a headboard of oak slats that reference the beer garden benches designed specifically for the Volkshaus Basel. The windows have been elaborately restored as much as possible to their original state. The curtains are the same as those dividing the room, their pale green reflecting the green used repeatedly throughout the Volkshaus Basel.
The wallpaper, showing etchings from the 17th century, bridges the centuries since the beginnings of the Volkshaus. When the curtains of the windows and room dividers are drawn, the “textile” bedroom becomes a place of warmth and shelter. The dark terrazzo floor resonates with the diversity of terrazzo flooring throughout the building. In addition to a simple table and the Volkshaus chair, conceived for the bar and brasserie, every room is furnished with a lounge chair which we designed. The matching ottoman can also serve as a luggage rack. Thanks to the careful and caring renovation of the historical building, none of the rooms are identical and each have a character of their own.
SHARE THIS
Contribute
G&G _ Magazine is always looking for the creative talents of stylists, designers, photographers and writers from around the globe.
Find us on
Recent Posts

IFEX 2026 highlights Indonesia’s Leading Furniture Design for the Southeast Asian and Global Markets




Subscribe
Keep up to date with the latest trends!
Popular Posts






