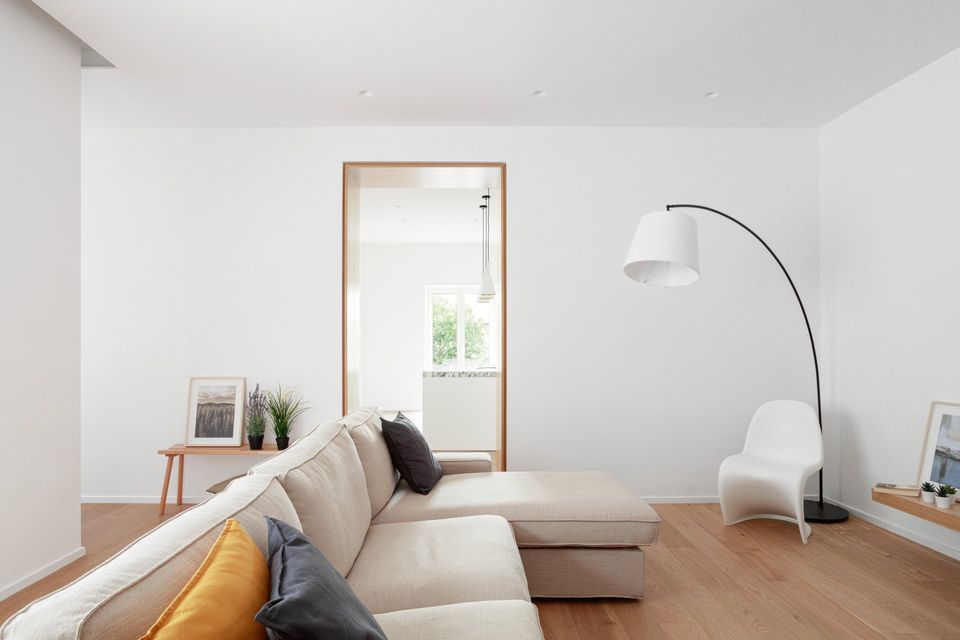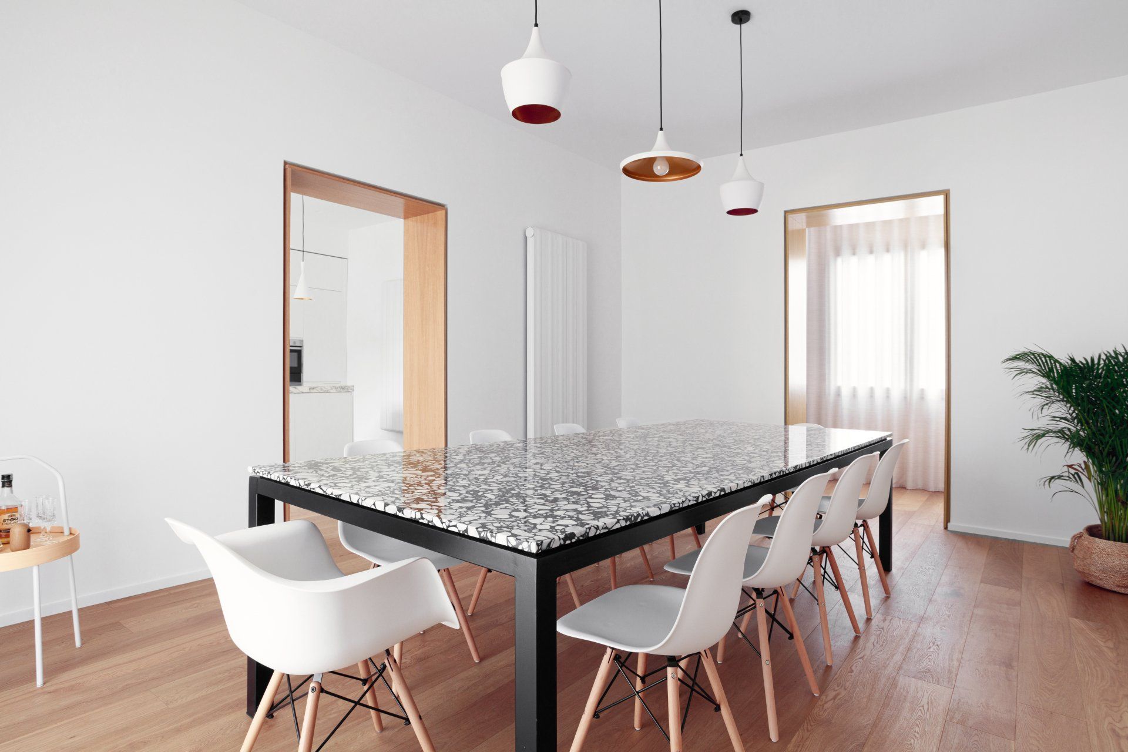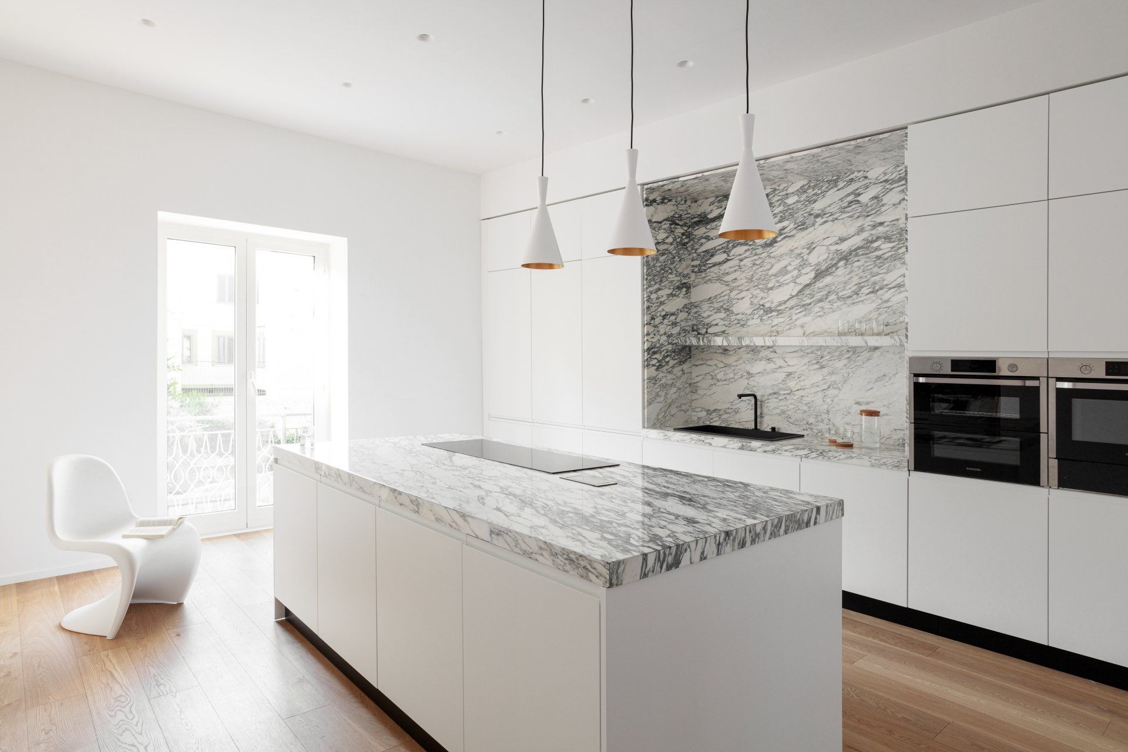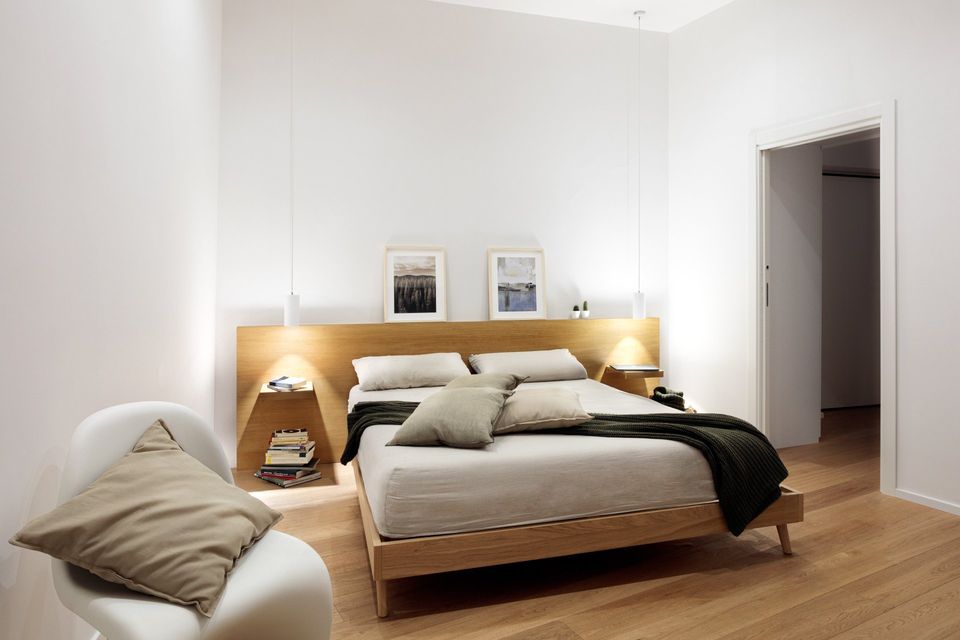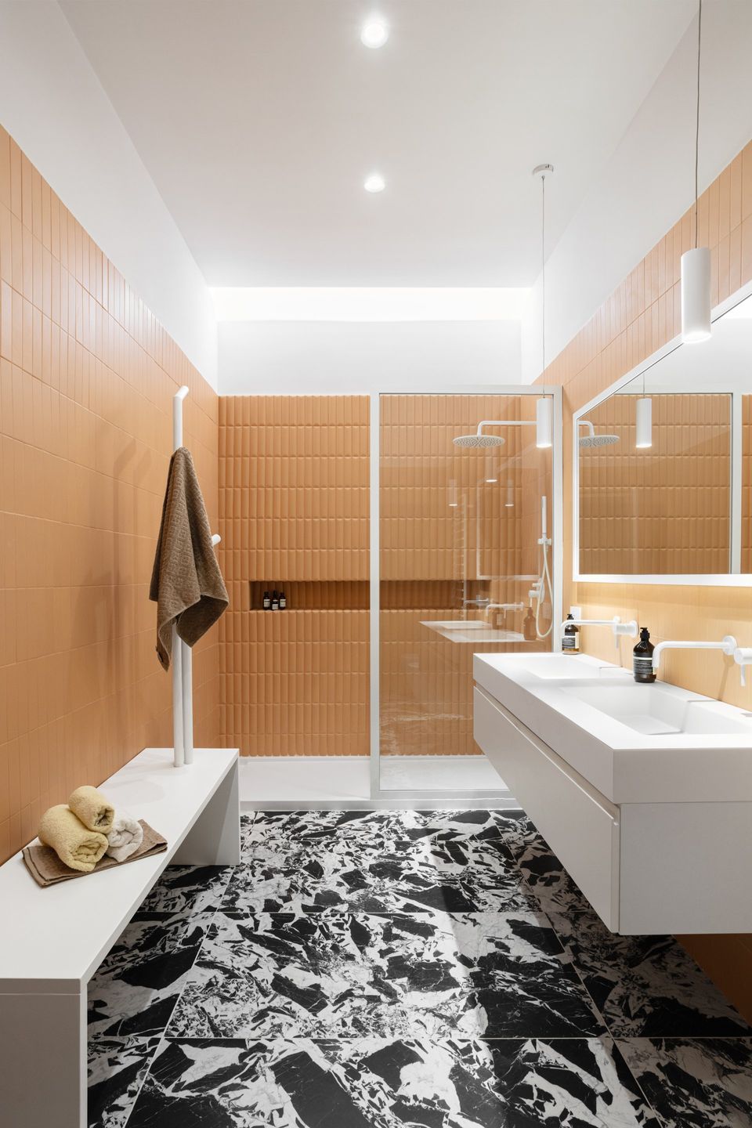Thresholds of new habits
2A | Architetti renovated a 140 square meter apartment with a minimal contemporary style in Marcianise, Italy.
Designed starting from a radical overhaul of the spaces, the new distribution responds to the owners' needs, needs of simplicity and sociality. From here, a living area designed as a single open space with maximum use of natural light.
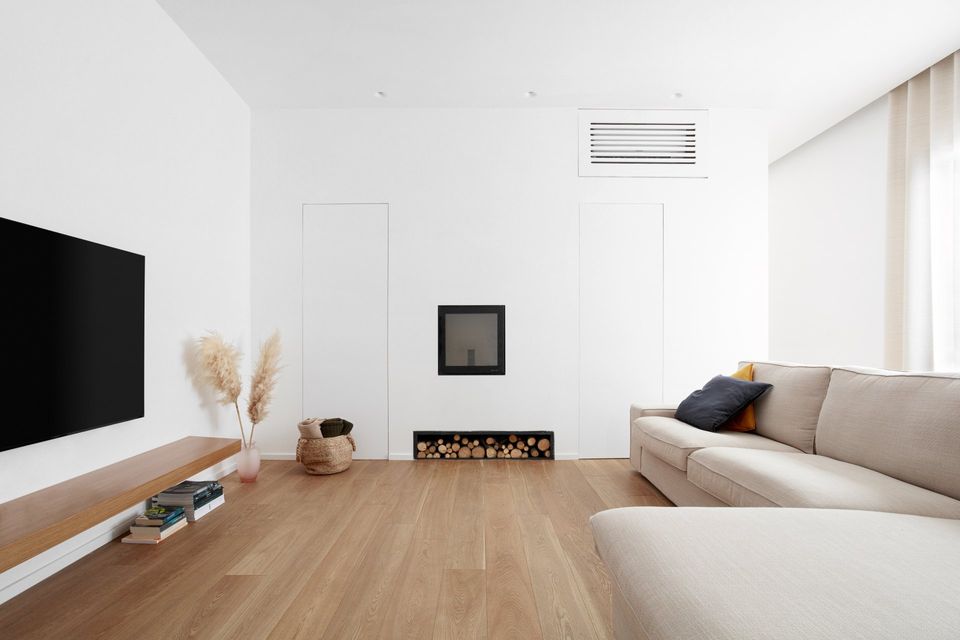
With the exception of a few details that recall a Nordic style, the furnishings are all chosen in a minimal contemporary style, highlighted by the simplicity of the details.
In the 140 square meters, two bedrooms have also been created, one of which is a double bedroom, in which a refined atmosphere still emerges dictated by the light tones of oak and white. Two bathrooms dominated by the play of reliefs of the various coverings and a large walk-in closet.
Photography
Carlo Oriente
Interior Design 2A Architetti www.2aarchitetti.com
SHARE THIS
Contribute
G&G _ Magazine is always looking for the creative talents of stylists, designers, photographers and writers from around the globe.
Find us on
Recent Posts

IFEX 2026 highlights Indonesia’s Leading Furniture Design for the Southeast Asian and Global Markets




Subscribe
Keep up to date with the latest trends!
Popular Posts






