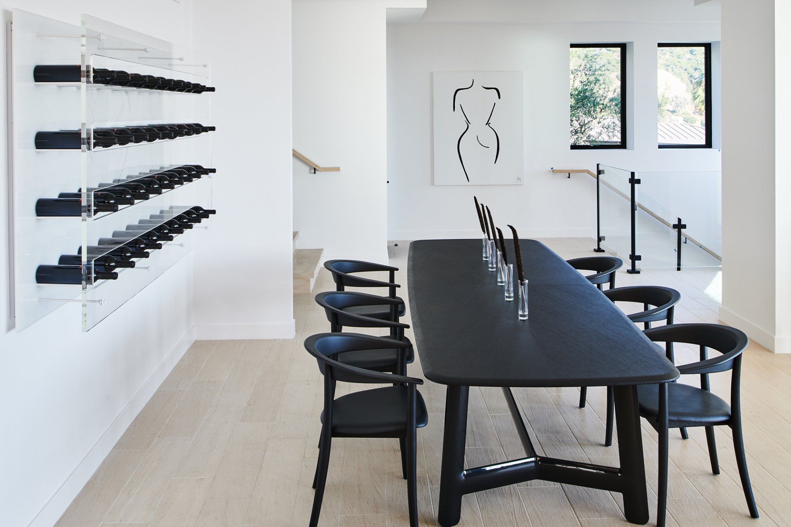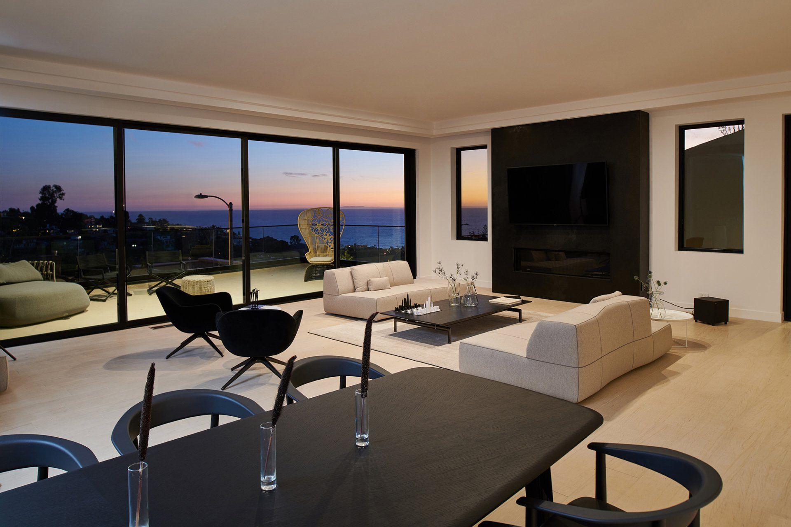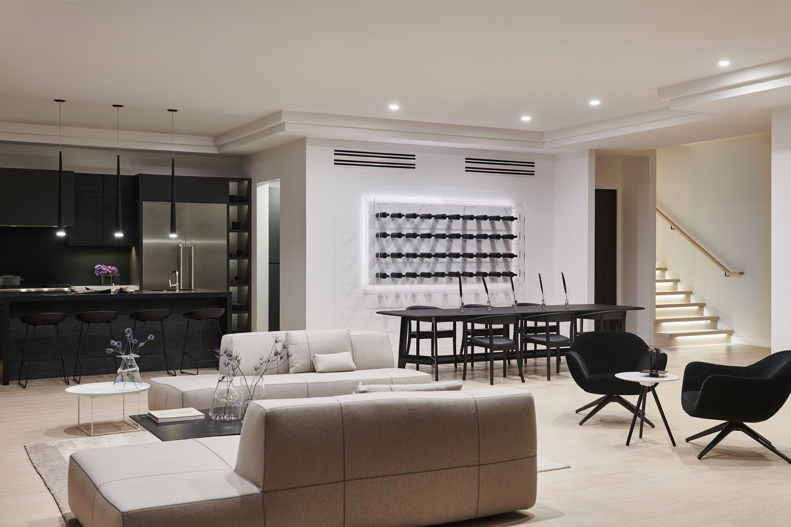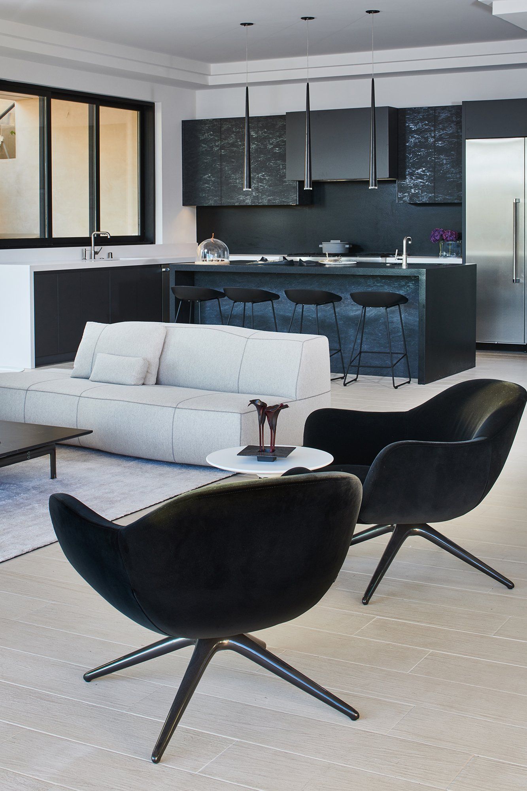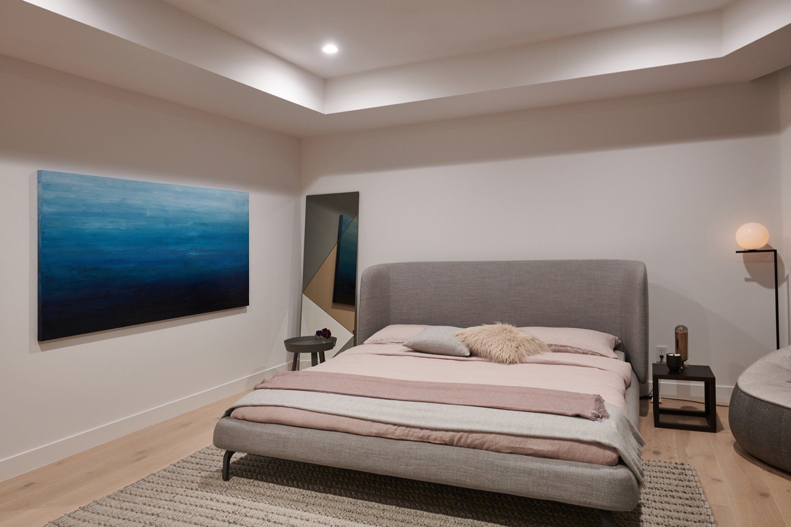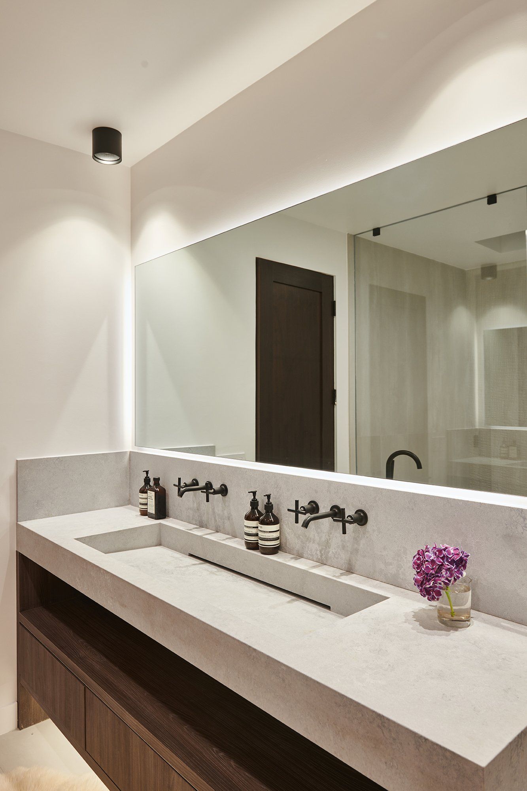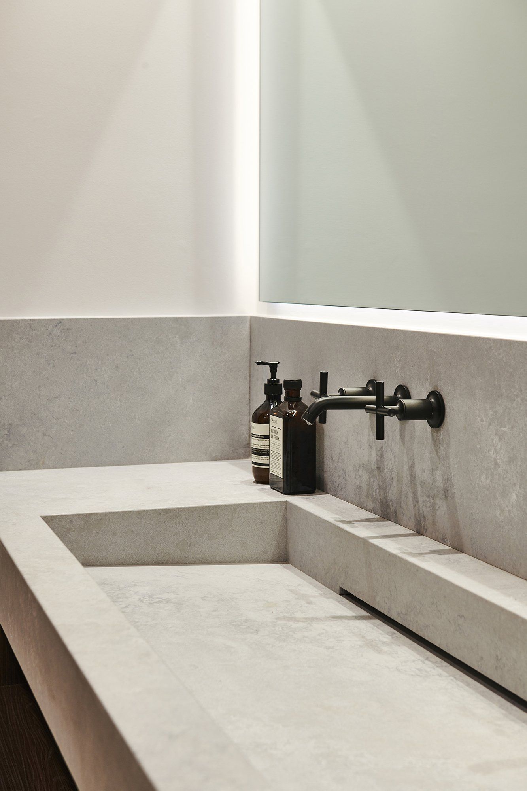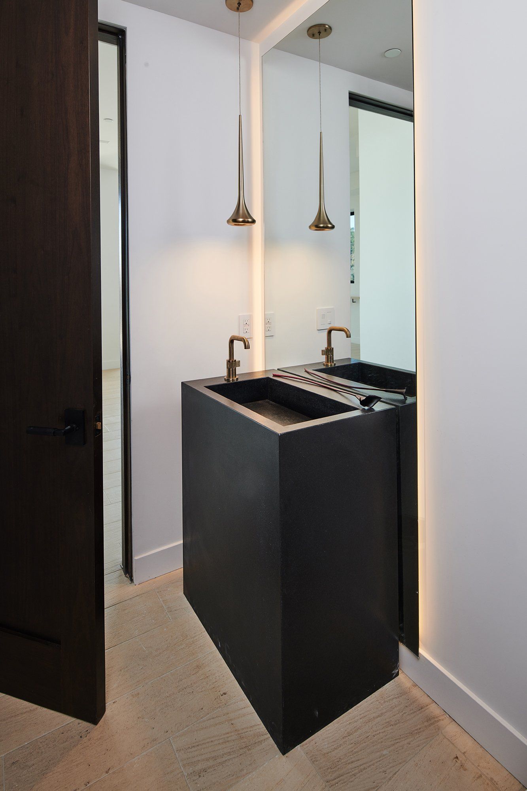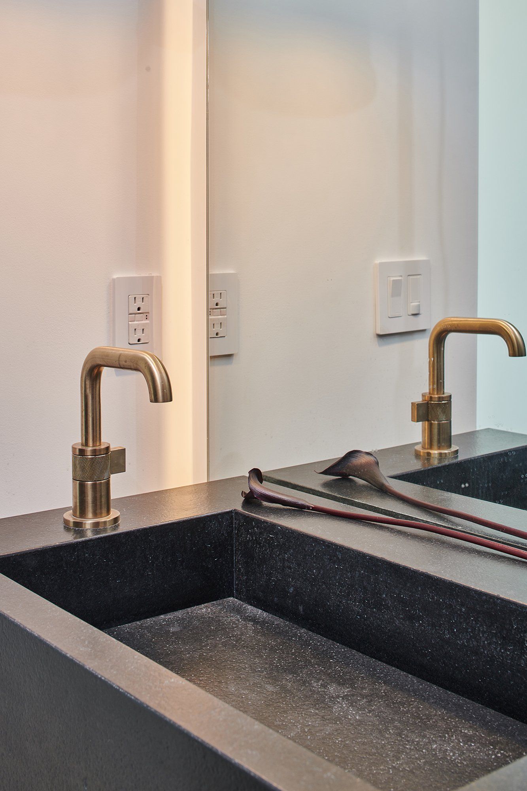Residence in Laguna Beach
January 30, 2020
Dina Marciano Design realised a very special project in California taking inspiration from the magical panoramic ocean and canyon views.
Dina Marciano wanted to create a serene experience combining the natural light with architectural design elements around the views, which are present in every room of the house especially in the living room and the master bedroom. The full wall of sliding doors in these two rooms allow for immense amounts of natural light to fill the space. The doors opening out onto nature, truly create the ultimate indoor / outdoor tranquil atmosphere. Spread across 3,864 square feet, the two-story home features oak wood and natural stone tile floors and neutral hues on the walls. The designer also staged the home with high-end Italian furnishings, natural stone accent pieces, and recessed and pendant lighting.
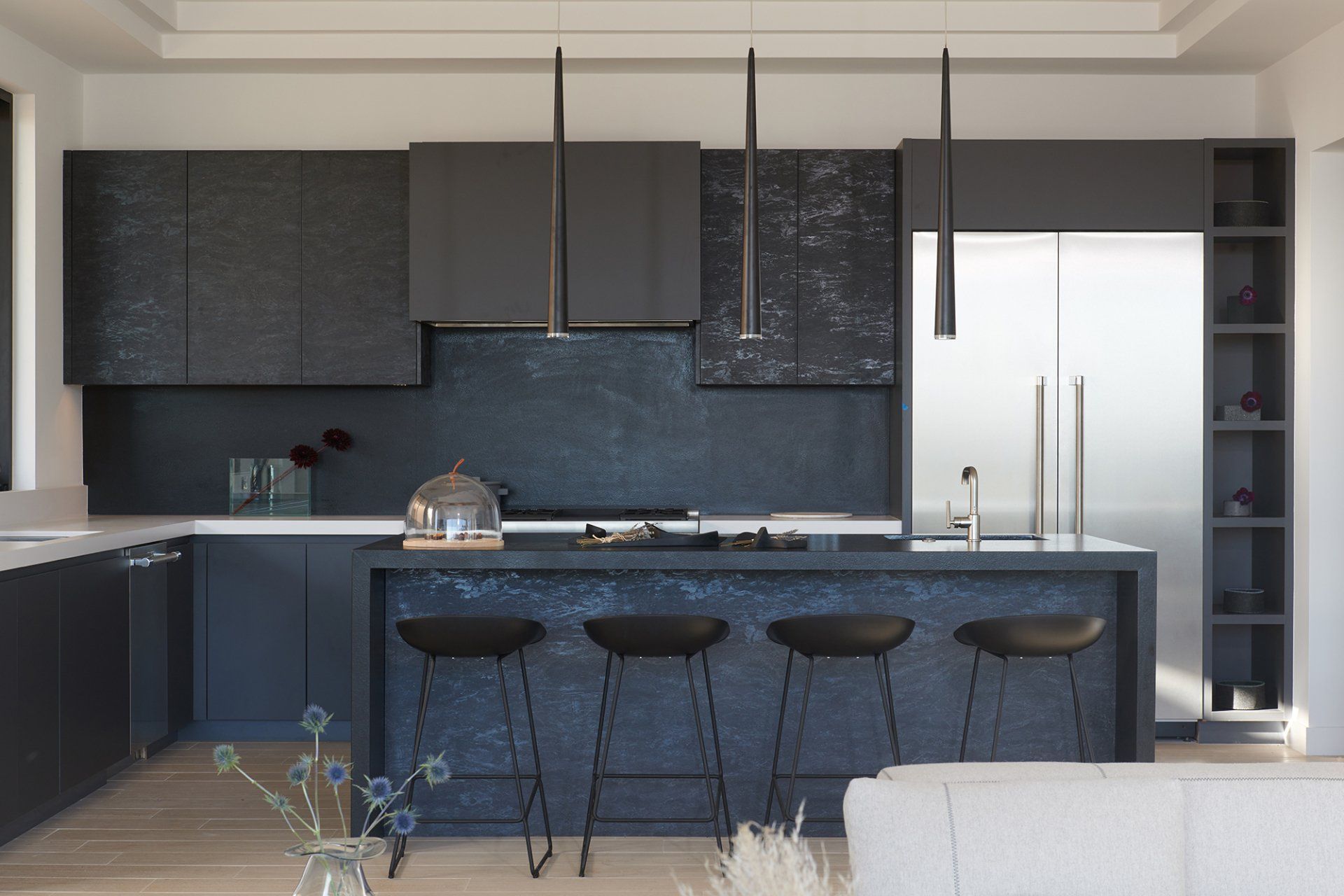
In the gourmet kitchen, Dina Marciano opted for a natural black granite waterfall island that doubles as a breakfast bar, black laminate and wood cabinets, and Wolf appliances. She wanted something very modern, yet warm and simple and the same time. The kitchen is just steps from the dining room, which currently features an eight-person dining table. Above all else the main focal point of the dining room is a wine rack, which she personally designed. It needed to be functional art, with LED lights from behind that create a sense that the bottles are floating, setting the ambiance for the whole space.
Dina Marciano stage homes and transform them so the potential buyer can not only see this space but actually have a physical experience of the space. We’re selling the whole experience, not just the property. It makes a big difference. The main goal was to create not only aesthetically beautiful interior, but also a lifestyle experience.
www.dinamarcianodesign.com
SHARE THIS
Contribute
G&G _ Magazine is always looking for the creative talents of stylists, designers, photographers and writers from around the globe.
Find us on
Recent Posts

At a time when design is redefining its priorities, the contemporary landscape of interiors, décor, and outdoor living is clearly shifting from a digital-centric vision toward a more human, emotional and nature-driven approach. This transition was strongly evident during the latest editions of Warsaw Garden Expo and Warsaw Gift & Deco Show , held at Ptak Warsaw Expo from 10th to 12th February 2026.
Subscribe
Keep up to date with the latest trends!
Popular Posts

At M&O September 2025 edition, countless brands and design talents unveiled extraordinary innovations. Yet, among the many remarkable presences, some stood out in a truly distinctive way. G&G _ Magazine is proud to present a curated selection of 21 Outstanding Professionals who are redefining the meaning of Craftsmanship in their own unique manner, blending tradition with contemporary visions and eco-conscious approaches.




