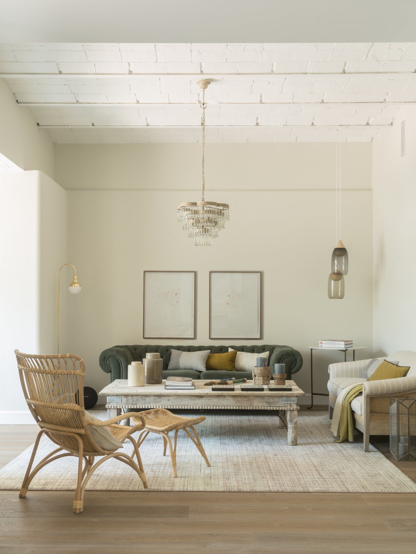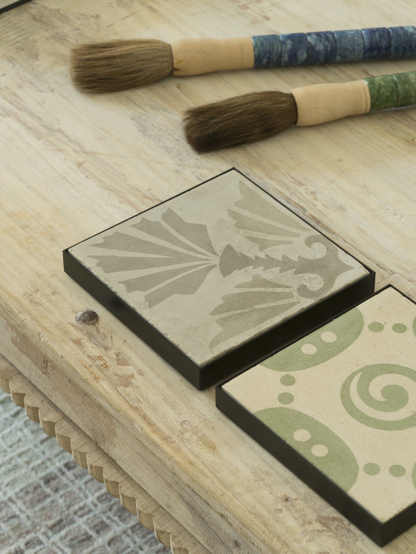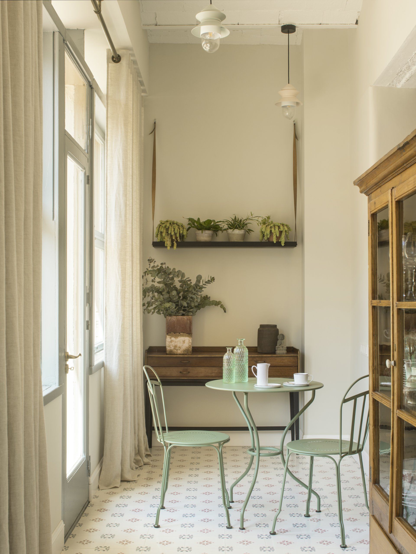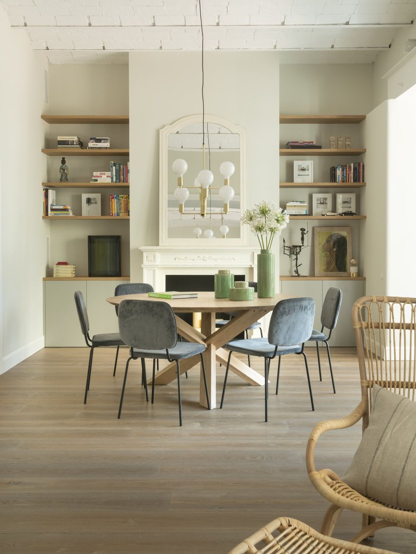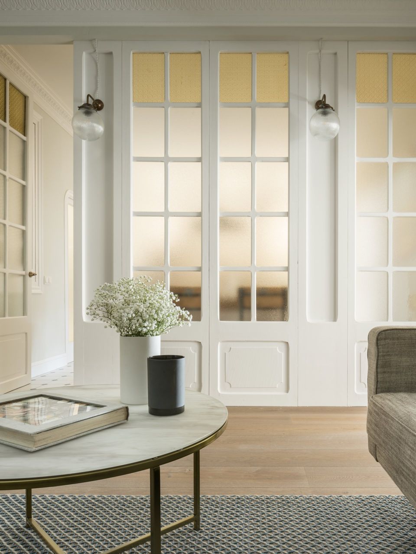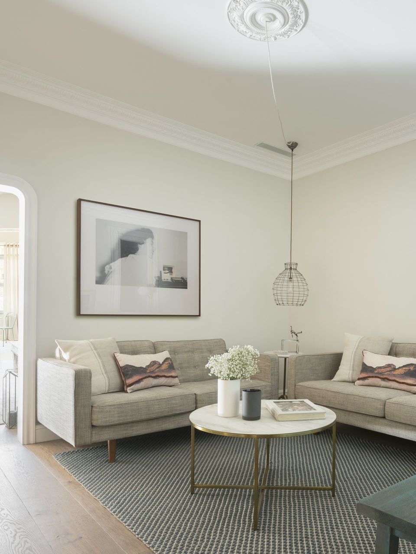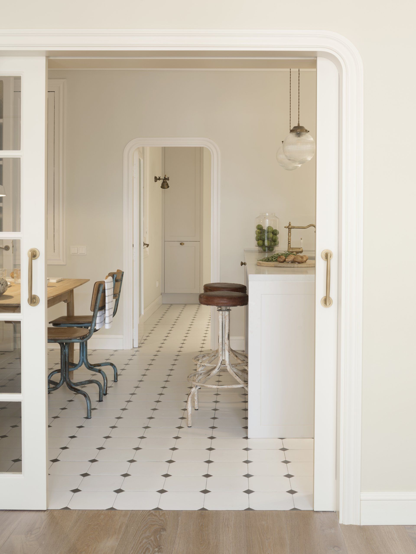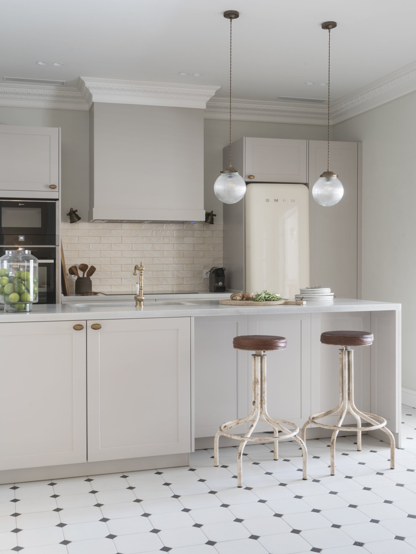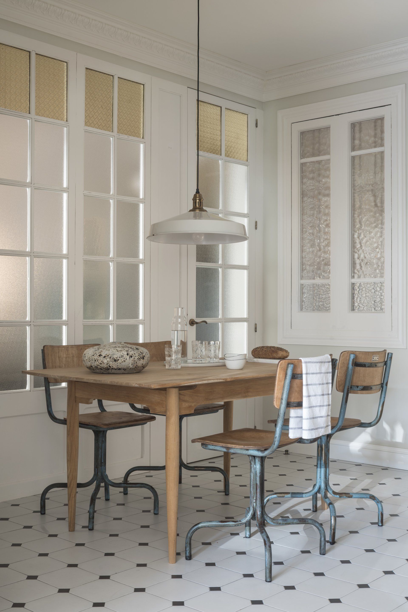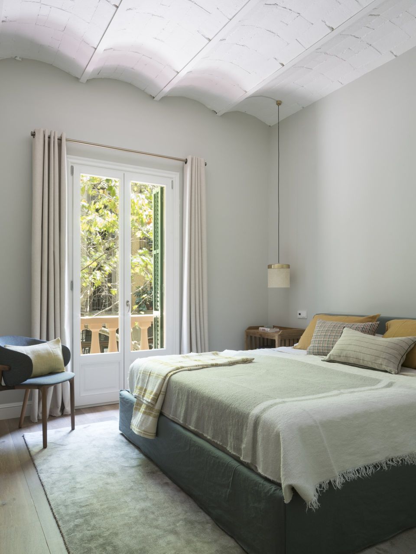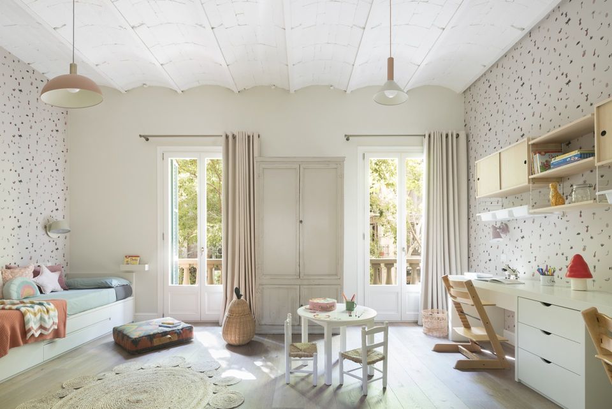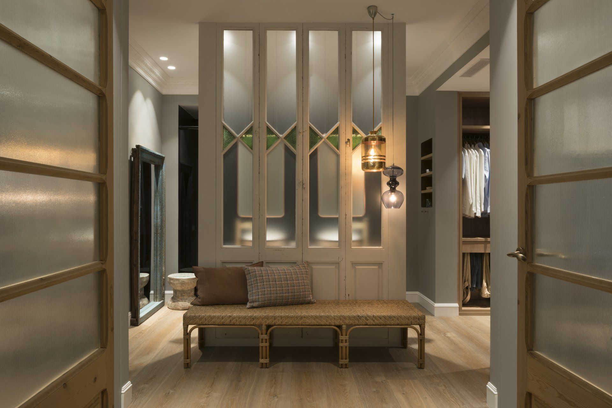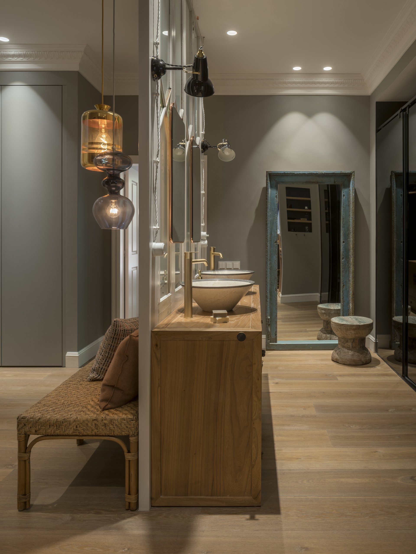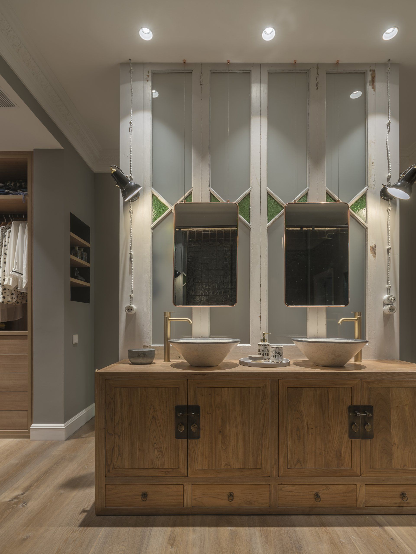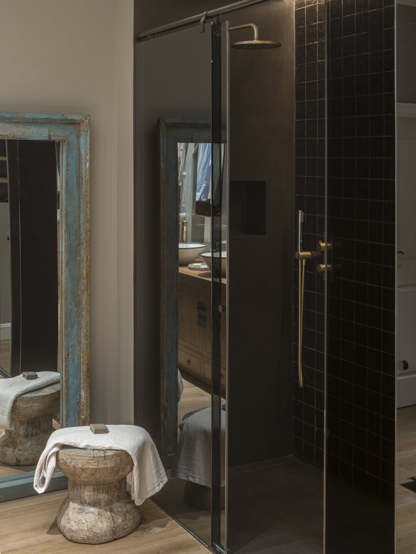Mallorca House
January 28, 2020
Amplitude, luminosity and warmth take place in this house projected by The Room Studio where one of the main objectives was to obtain open spaces and cozy environments.
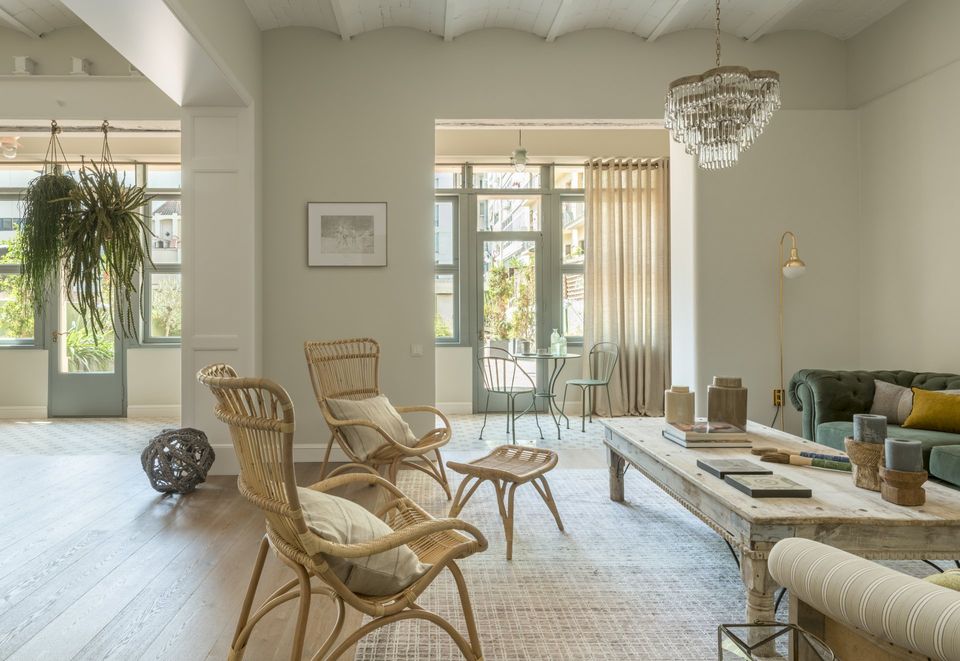
In this house of 250 m2 located on the main floor of a royal estate of the Eixample of Barcelona, an Interior Design and Decoration project is carried out that was completed with a Styling work. Wide and open areas were obtained where natural light and lighting were enhanced.
The main premise of its owners was to make a new distribution of the spaces obtaining a linear circulation and articulating the house in three large areas: the day area, night area, and a discreet area of guests and dedicated to the service. A detailed program of needs was carried out where a proposal was offered that would fit each of the requirements and understand their
lifestyle meeting expectations. This house has large volumes thanks to the open spaces that have a height of approximately 4 meters. However, the low height of the open steps of the loadbearing walls is surprising. This reason conditioned the dimension of some of the doors in the reform process.
lifestyle meeting expectations. This house has large volumes thanks to the open spaces that have a height of approximately 4 meters. However, the low height of the open steps of the loadbearing walls is surprising. This reason conditioned the dimension of some of the doors in the reform process.
The day zone can be defined as the area destined for social life, there are: the living room, the dining room, the kitchen and a secondary room. Both the main hall and the dining room share the same space, maintaining an open dialogue that extends to the bright gallery. The living room was equipped so that it met all the needs of its owners, thus a central table was included in the dining room next to a false fireplace that was accompanied with custommade furniture. The gallery was designed creating a collected and very welcoming environment, using soft tones and earth along with recovered elements and notes of suspended vegetation. A corner dedicated to nature was obtained, with lots of natural light and that would also be used as a work area.
The Room Studio opted for a careful selection of materials and pieces of furniture giving the house character and personality. Natural textures and fabrics were chosen accompanied by a very neutral color palette. It was possible to provide warmth and soften the most solid spaces, dressing them with pieces of great presence and without saturating the area using a large number of elements.
The secondary room was designed as a projection room, very ergonomic and collected to watch television as a family. In the kitchen a peninsula-bar was included in white marble that allows visibility to the dining room and the gallery without obstacles. In the bar there was an area with stools for breakfast. Solid pieces were chosen that were combined with more contemporary ones, creating a room with classical reminiscence that is reduced with the use of more informal elements.
Decorative lighting has a special role with a total of approximately twenty different references. The set that forms next to the technical lighting gave the space a range of different lighting environments. Each room was completed with the introduction of accessories and accessories, as well as different works of art without losing homogeneity and dialogue throughout the house. Color notes were always included while maintaining the range of pastel colors, they were combined with discreet prints used in both cushions and bedding.
The night area was oriented to the street and was defined as the area for the rest of the owners. In this wing are located: the suite room and the smallest room in the house, each with its own bathroom included. In the main one, a clean and undistracted space was obtained, where you could breathe a warm and comfortable atmosphere along with ambient lighting. The children's room was designed in a wide and very bright way, it was arranged so that in the future it could be separated creating two independent rooms. Neutral tones were used applying notes of pastel colors and pink touches. In addition, each room includes its own custom made dressing room with large capacity closets.
For the floors an oak parquet was chosen, transmitting nobility and quality to the space. The microcement was used in bathrooms and showers, combining it with glazed ceramic tiles of different colors, formats and following different placement patterns. In the kitchen a two-colored floor of octagonal pieces an tacos in white and anthracite was placed, obtaining a classic and elegant composition.
Photography by Mauricio Fuertes
www.theroom-studio.com
SHARE THIS
Contribute
G&G _ Magazine is always looking for the creative talents of stylists, designers, photographers and writers from around the globe.
Find us on
Recent Posts

At a time when design is redefining its priorities, the contemporary landscape of interiors, décor, and outdoor living is clearly shifting from a digital-centric vision toward a more human, emotional and nature-driven approach. This transition was strongly evident during the latest editions of Warsaw Garden Expo and Warsaw Gift & Deco Show , held at Ptak Warsaw Expo from 10th to 12th February 2026.
Subscribe
Keep up to date with the latest trends!
Popular Posts

At M&O September 2025 edition, countless brands and design talents unveiled extraordinary innovations. Yet, among the many remarkable presences, some stood out in a truly distinctive way. G&G _ Magazine is proud to present a curated selection of 21 Outstanding Professionals who are redefining the meaning of Craftsmanship in their own unique manner, blending tradition with contemporary visions and eco-conscious approaches.




