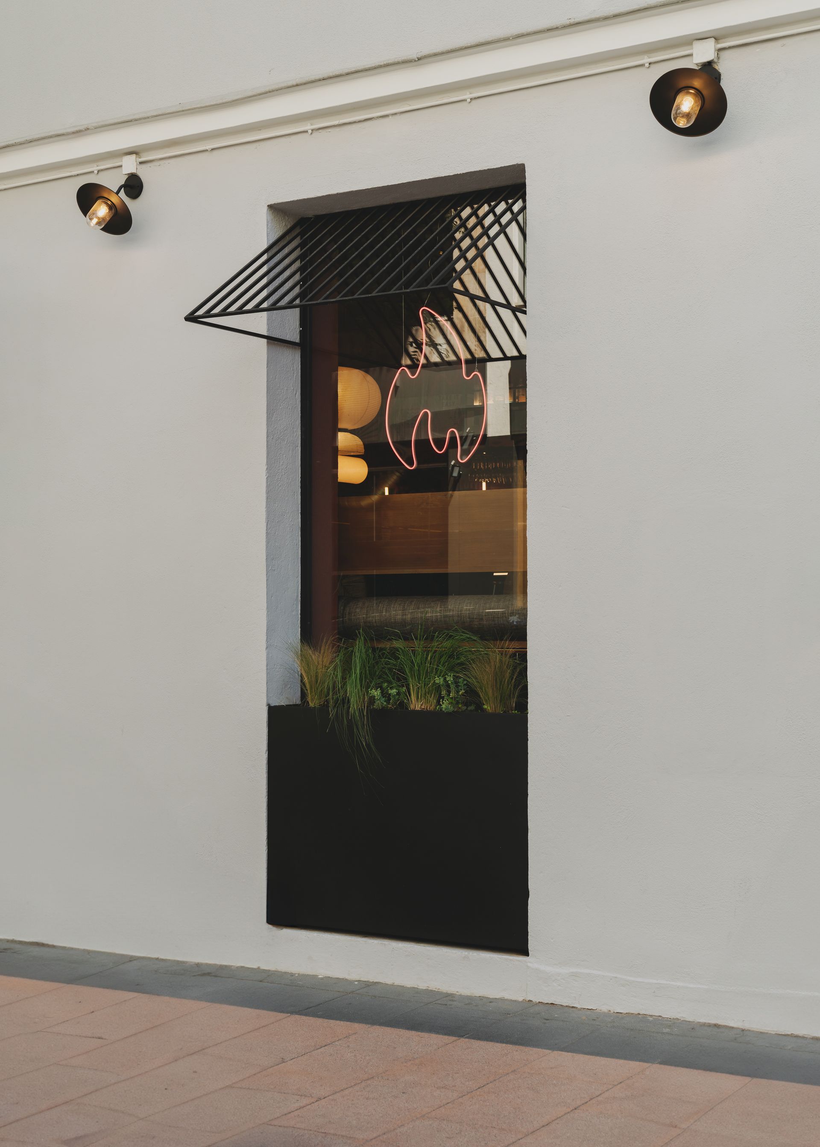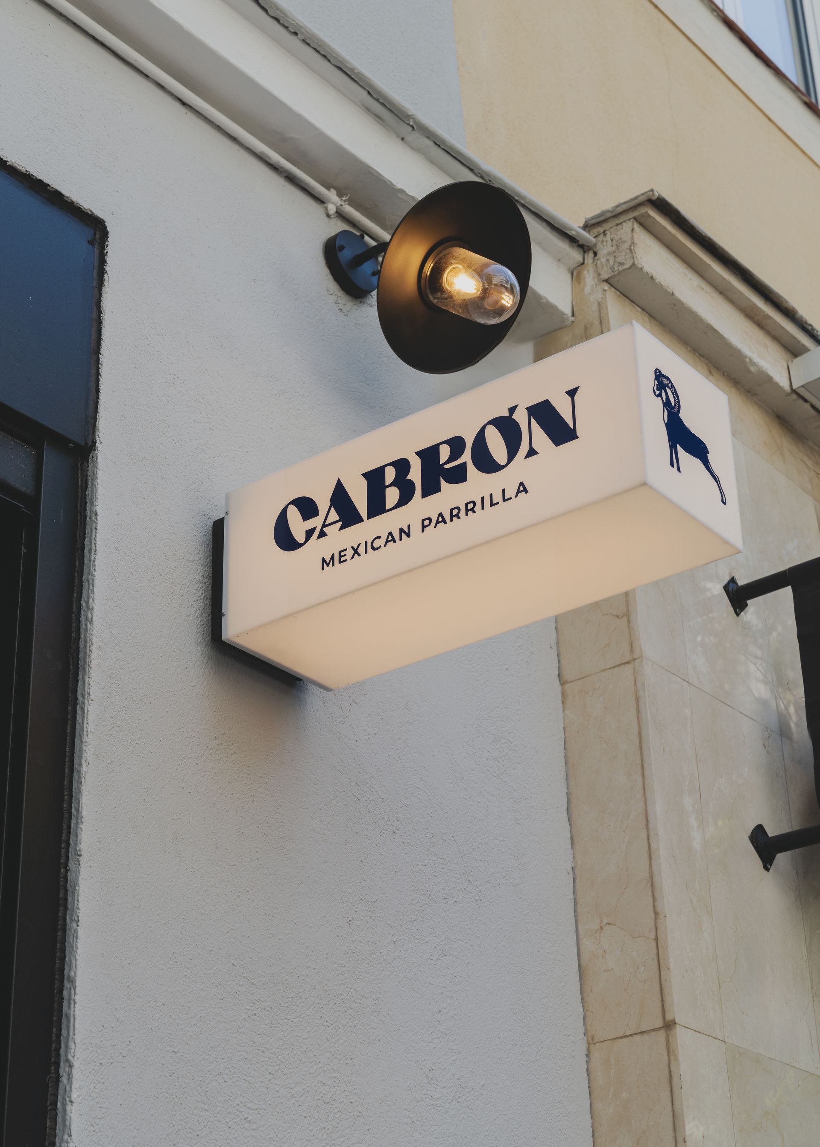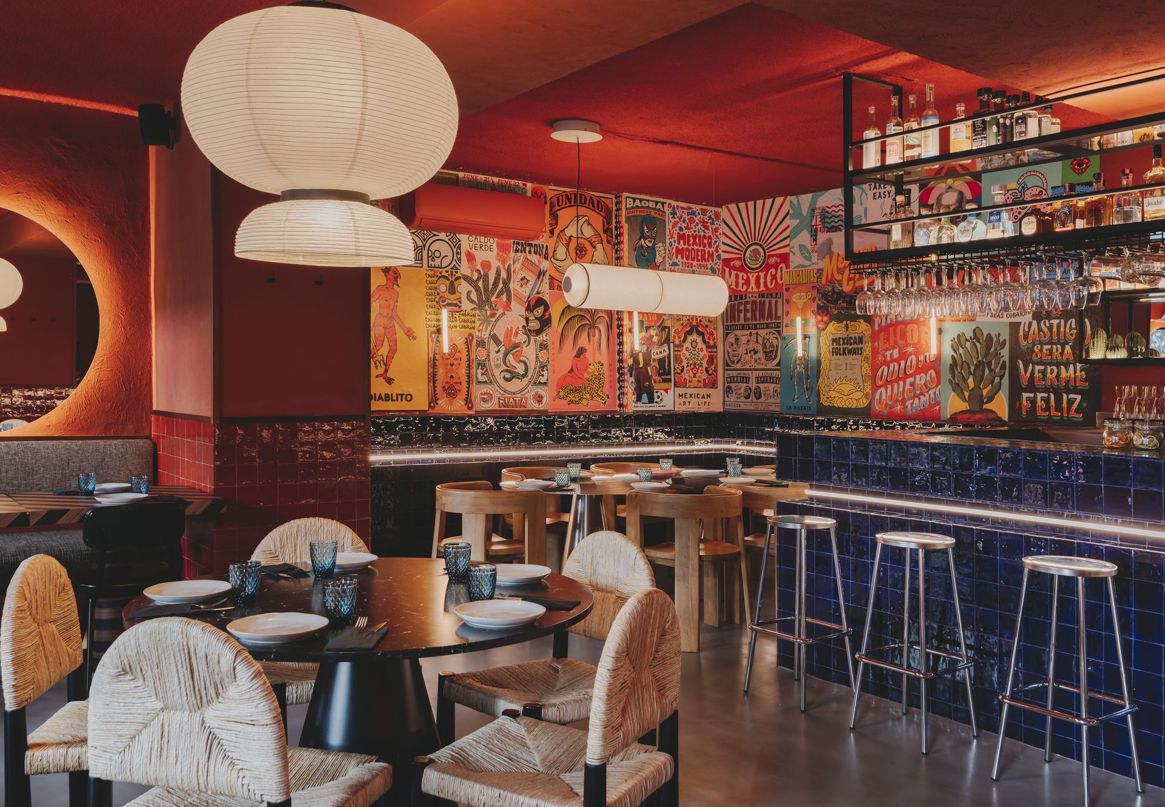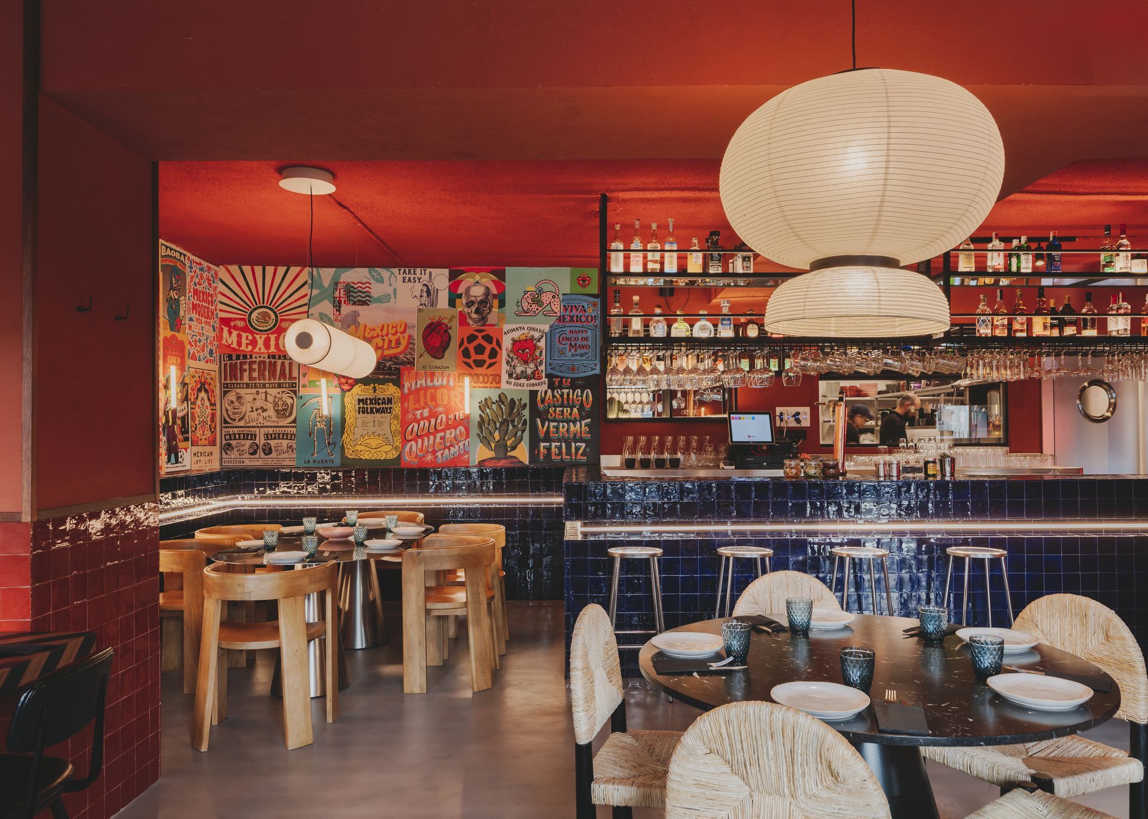PPT Interiorismo designs the new Cabrón restaurant
The PPT Interiorismo studio has carried out the interior design project for the new Mexican restaurant Cabrón, a vibrant two-storey restaurant that has shaken up life in Madrid's Salamanca neighbourhood.
Cabrón is a casual Mexican grill restaurant, where you can enjoy good tacos as well as a drink from its extensive cocktail menu.
The interior design has some nods to Mexican culture, but without falling into clichés.
"We kept the simplicity of the strong, warm and cheerful colours, as well as the various graphic landmarks that accompany the interior design."
Helena Puig, Interior designer at PPT Interiorismo
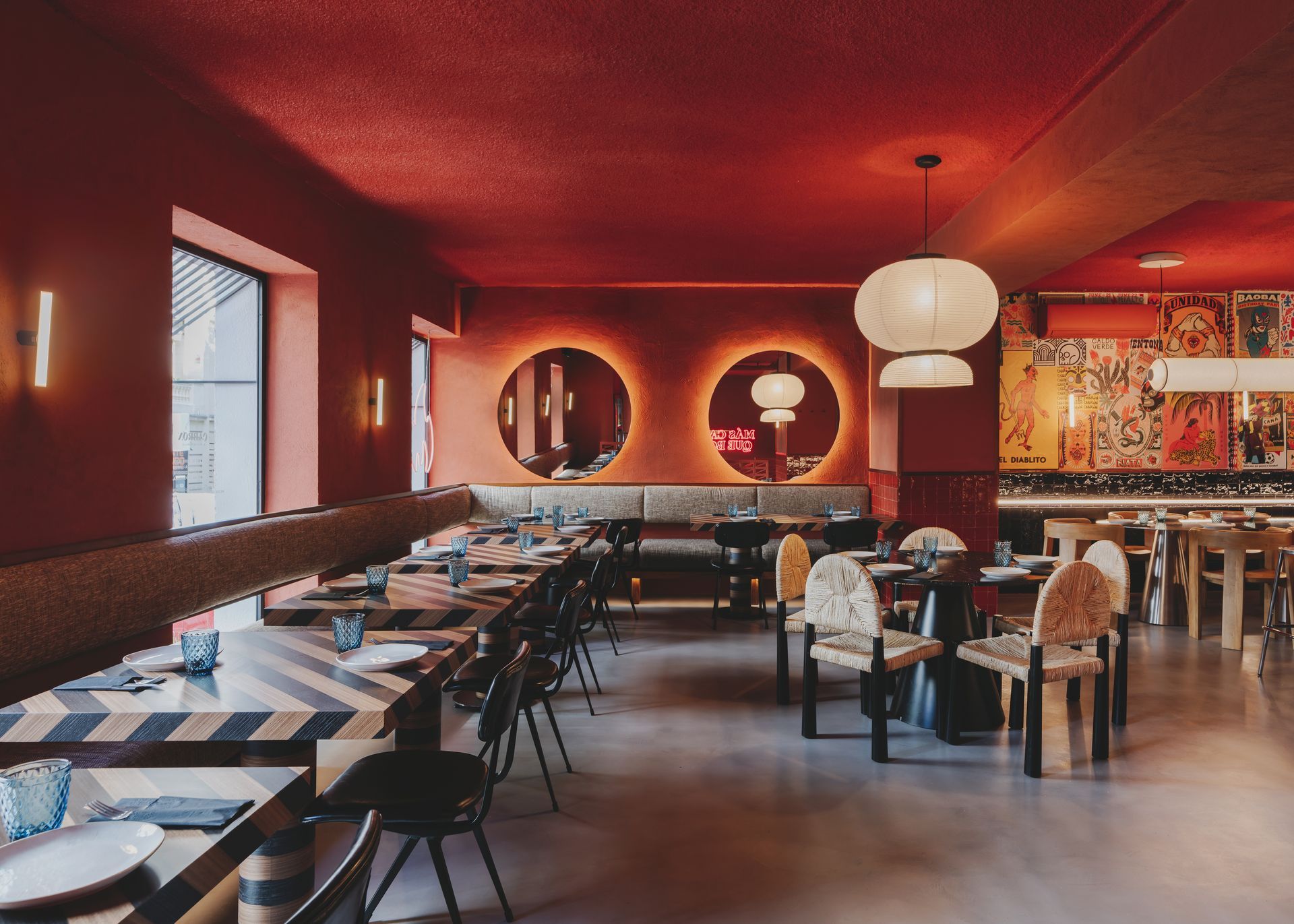
Teleport to the most authentic Mexico
As soon as you enter from the street, the restaurant seems to teleport you to the most authentic Mexico, without any themes or flags. With a setting that includes large natural cacti, typical of the Mexican countryside, it has opted for the liveliness of a monochrome image in an orange-red russed tone.
As a perfect contrast to the predominant orange, a large bar is covered with bright ceramic tiles in Klein blue, marked and illuminated by a perimeter LED.
Different types of seating - high and low chairs, stools, benches - ensure the comfort of all types of customers in the space. The PPT Interiorismo team designed a large perimeter bench upholstered in ethnic fabrics. The round tables, designed with a pattern of large blue and white stripes, are combined with discreet chairs with a contemporary feel. Other tables are marbled in black.
Colour and boldness
Next to the bar, a series of custom-made posters by artist Tato Reppeto hang on the wall. His colourful and daring motifs take us back to the most villainous Mexico, represented by many graphic clichés.
This area is dominated by a large group table. The stainless steel table contrasts with ethnic solid wood chairs and the warmth of a horizontal pendant lamp (Tekiò by Santa & Cole).
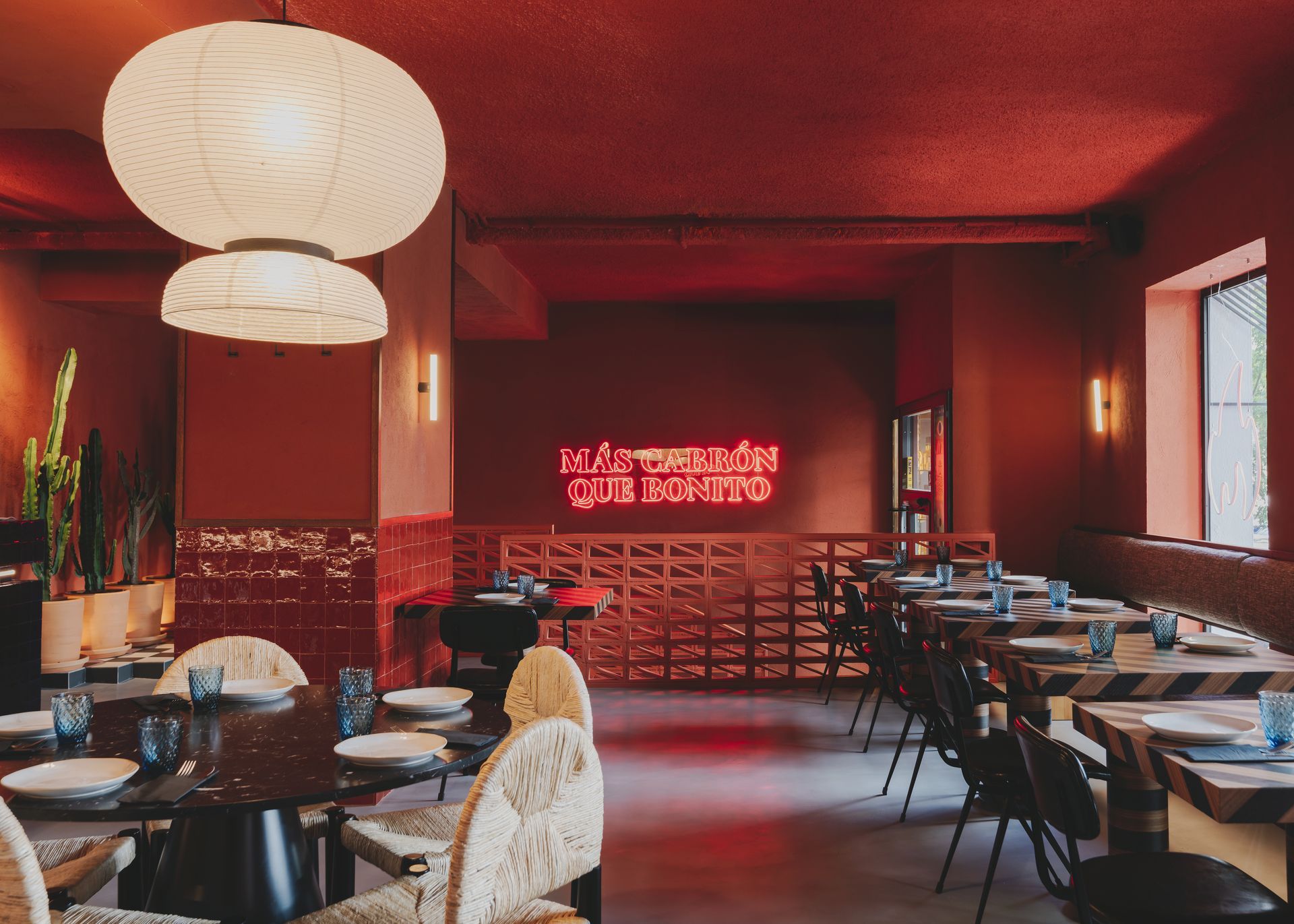
A warm and bold basement
In the basement, the aim was to compensate for the lack of natural light by creating a very warm atmosphere. The use of coloured LED lighting was key to achieving this. The rough, grey walls emphasise the power of the warmer shade of orange. The methacrylate bar is very bright.
The space has a certain eclectic style thanks to a great mix of furniture: some in stainless steel, black chairs, a red velvet bench, vintage-style armchairs.
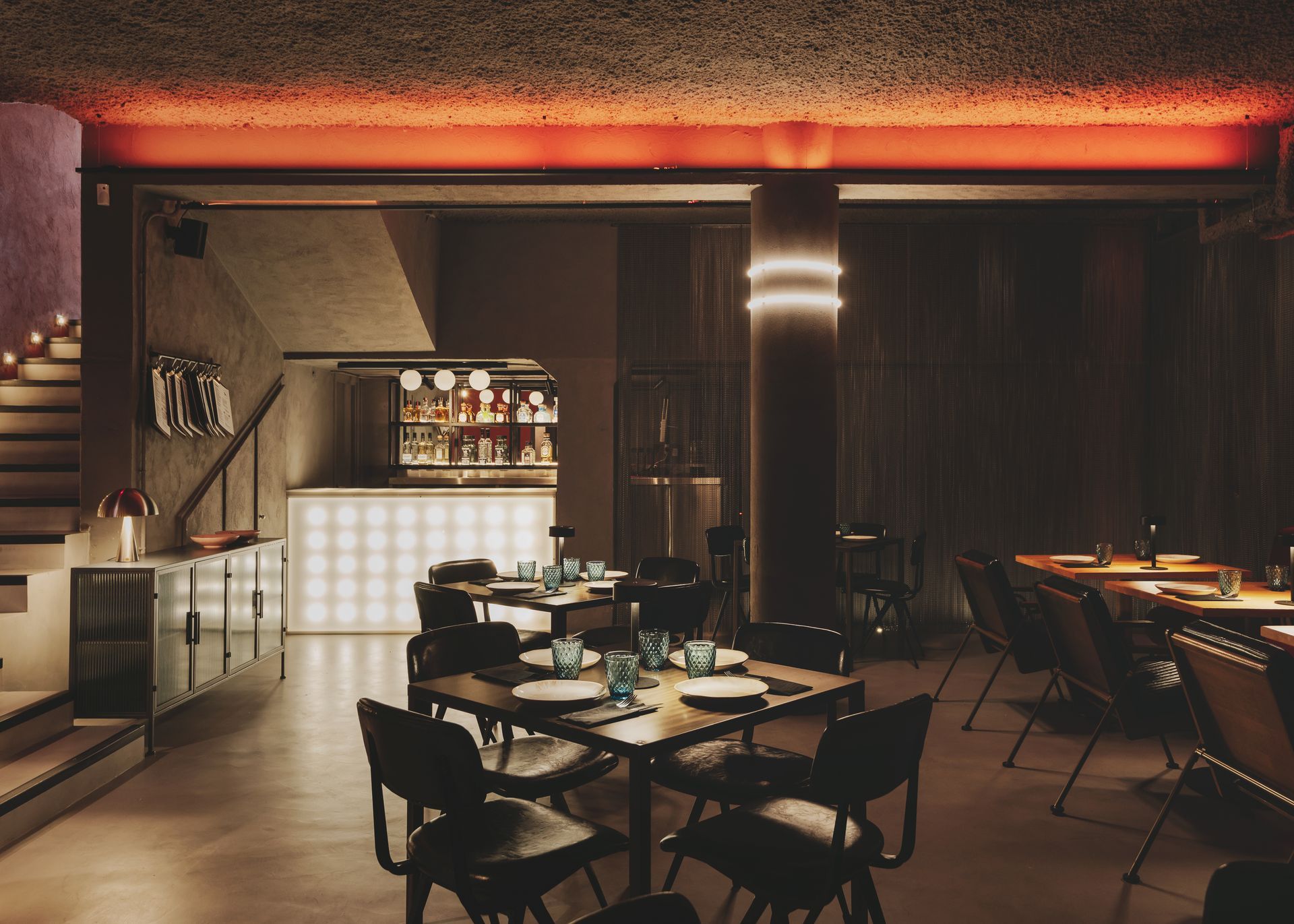
A very strong pink toilet area
A large mural by Tato Reppeto, depicting a cheetah alebrije and other abstract shapes, gives the room and the entrance to the toilets a spicy and colourful touch. The monochrome power of a strong pink permeates the entire toilet area, from the doors to the washbasins. It features a neon sign with the bold phrase "Cabrón el que lo lea" (Bastard who reads it) on a large, floor-to-ceiling mirror. The design, which promises fun Instagram-worthy photos for customers, is the work of the Melón Yubari studio, creators of the Cabrón restaurant's graphics and communications.
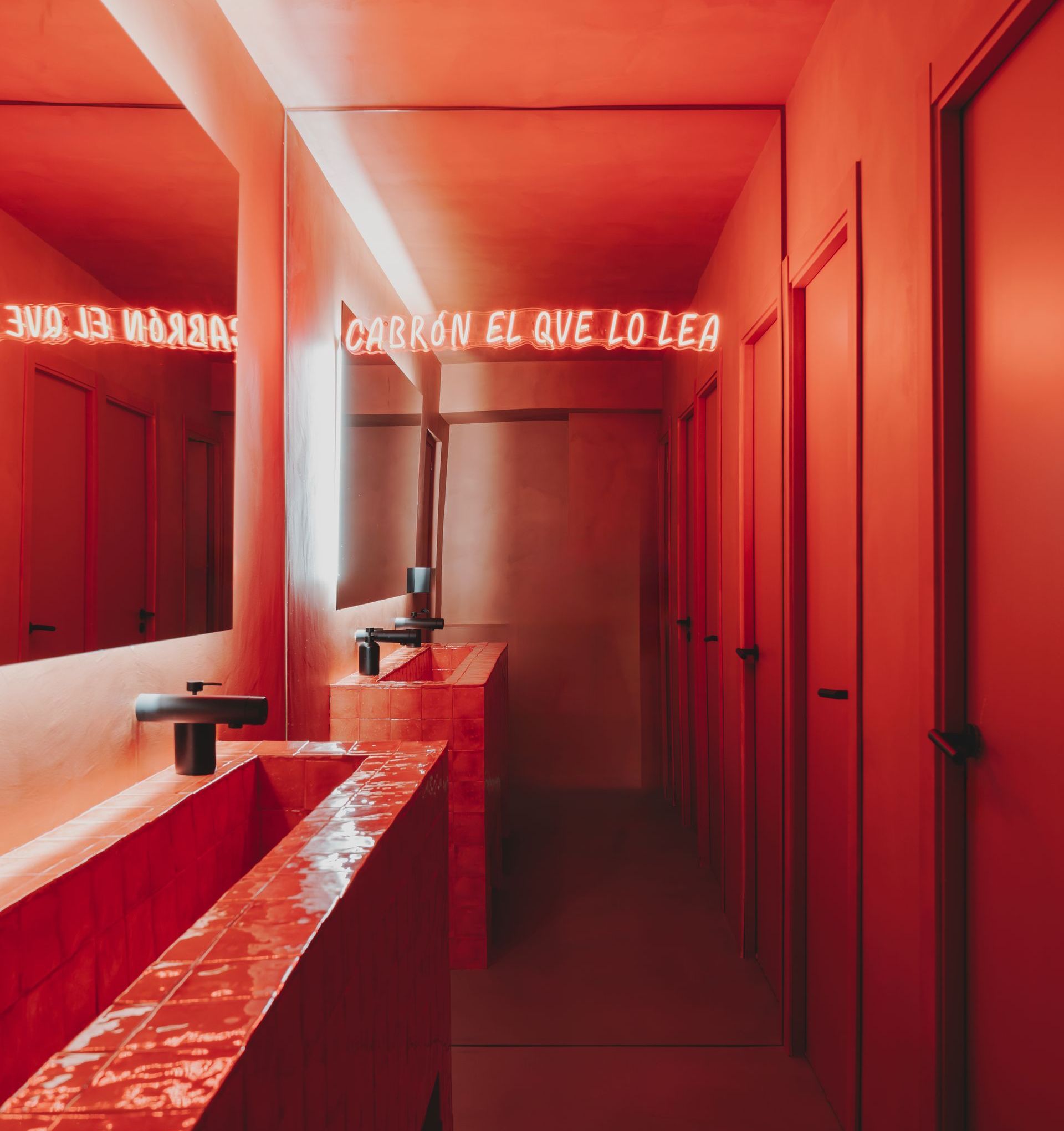
SHARE THIS
Contribute
G&G _ Magazine is always looking for the creative talents of stylists, designers, photographers and writers from around the globe.
Find us on
Recent Posts

Subscribe
Keep up to date with the latest trends!
Popular Posts





