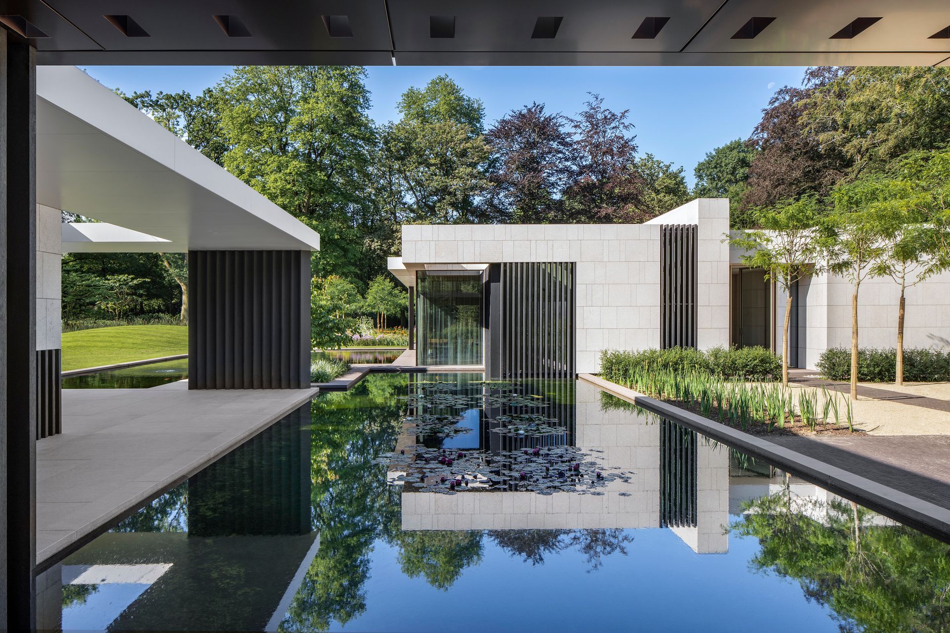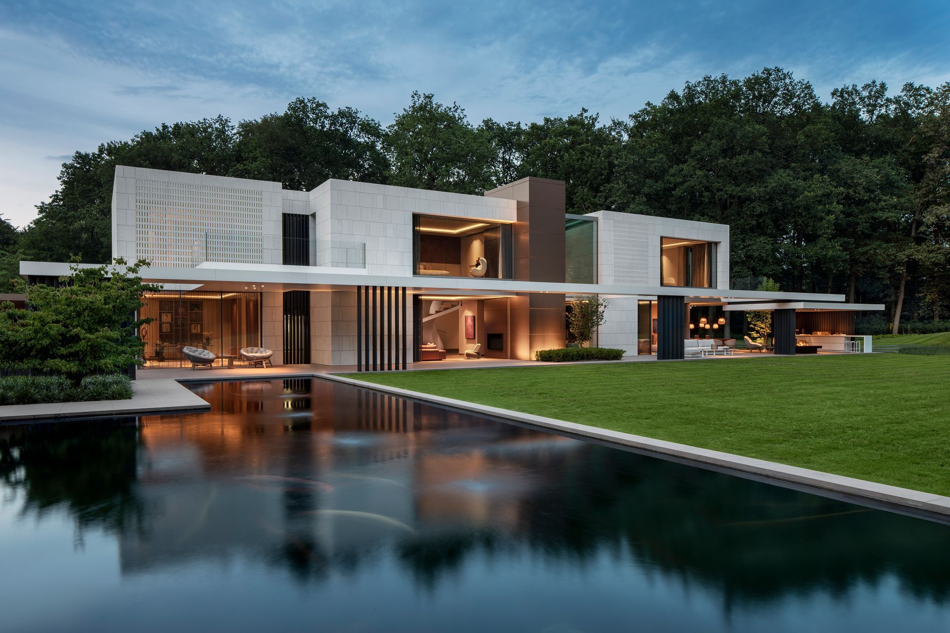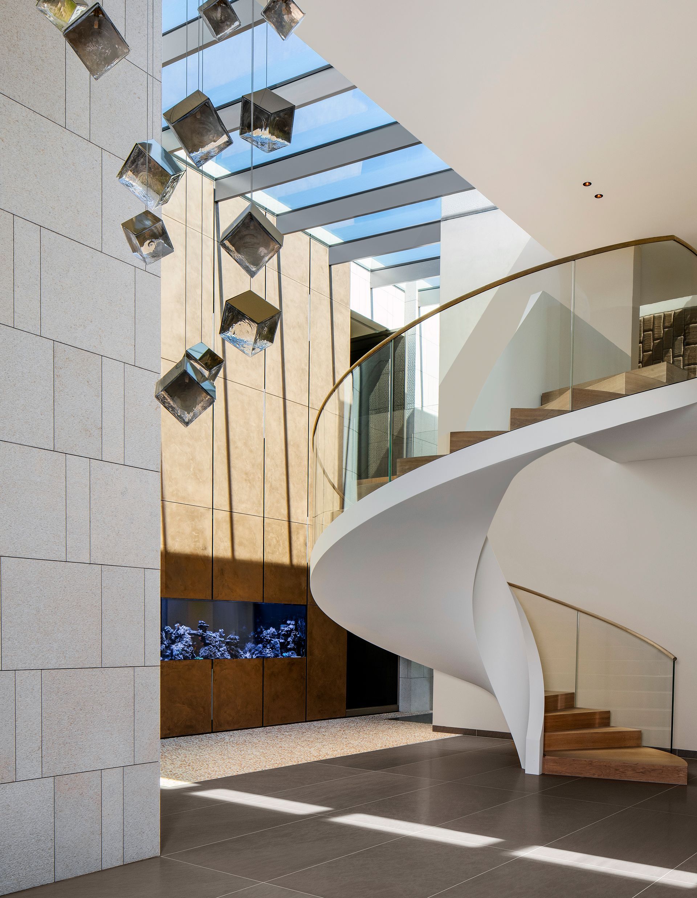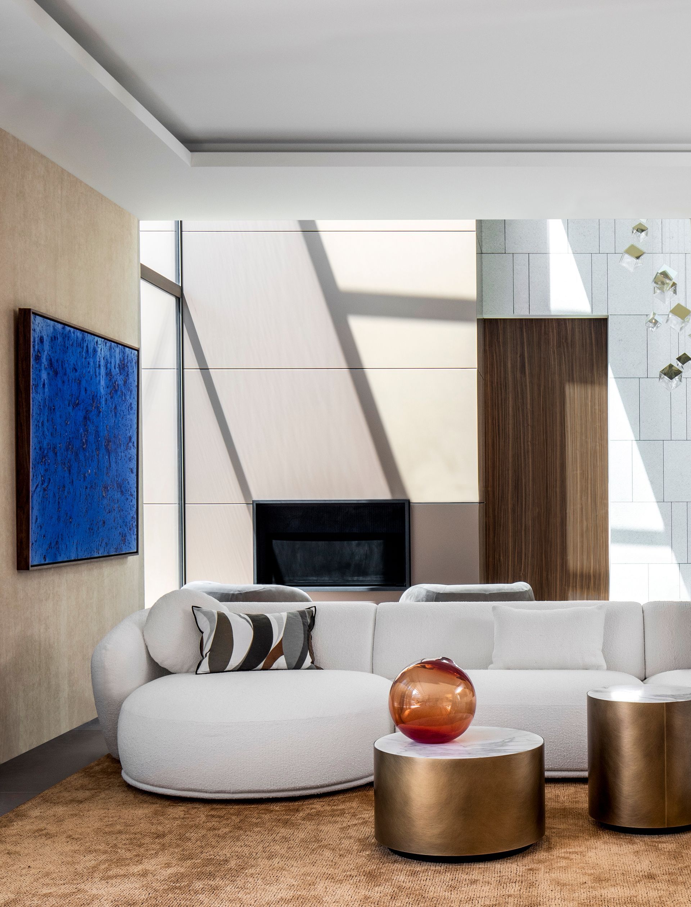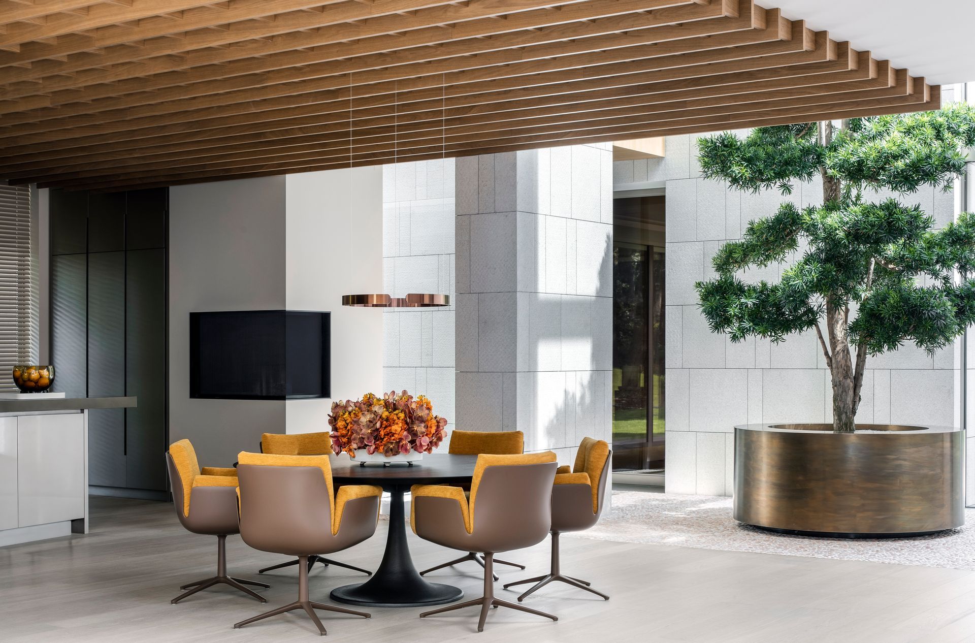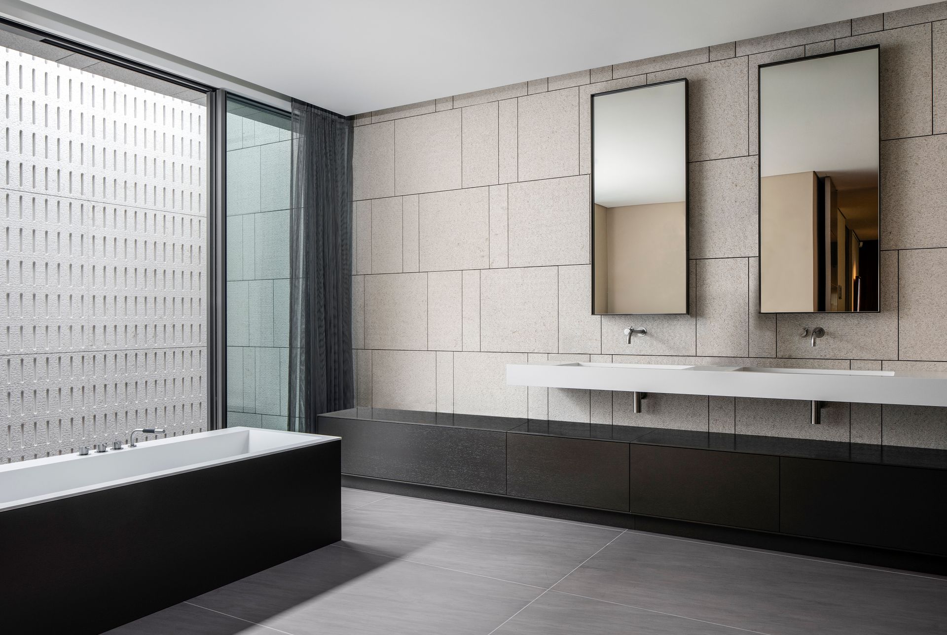Flanders House
SAOTA presents one of its latest project: a contemporary house on a large, wooded lot in the Flanders region of Belgium.
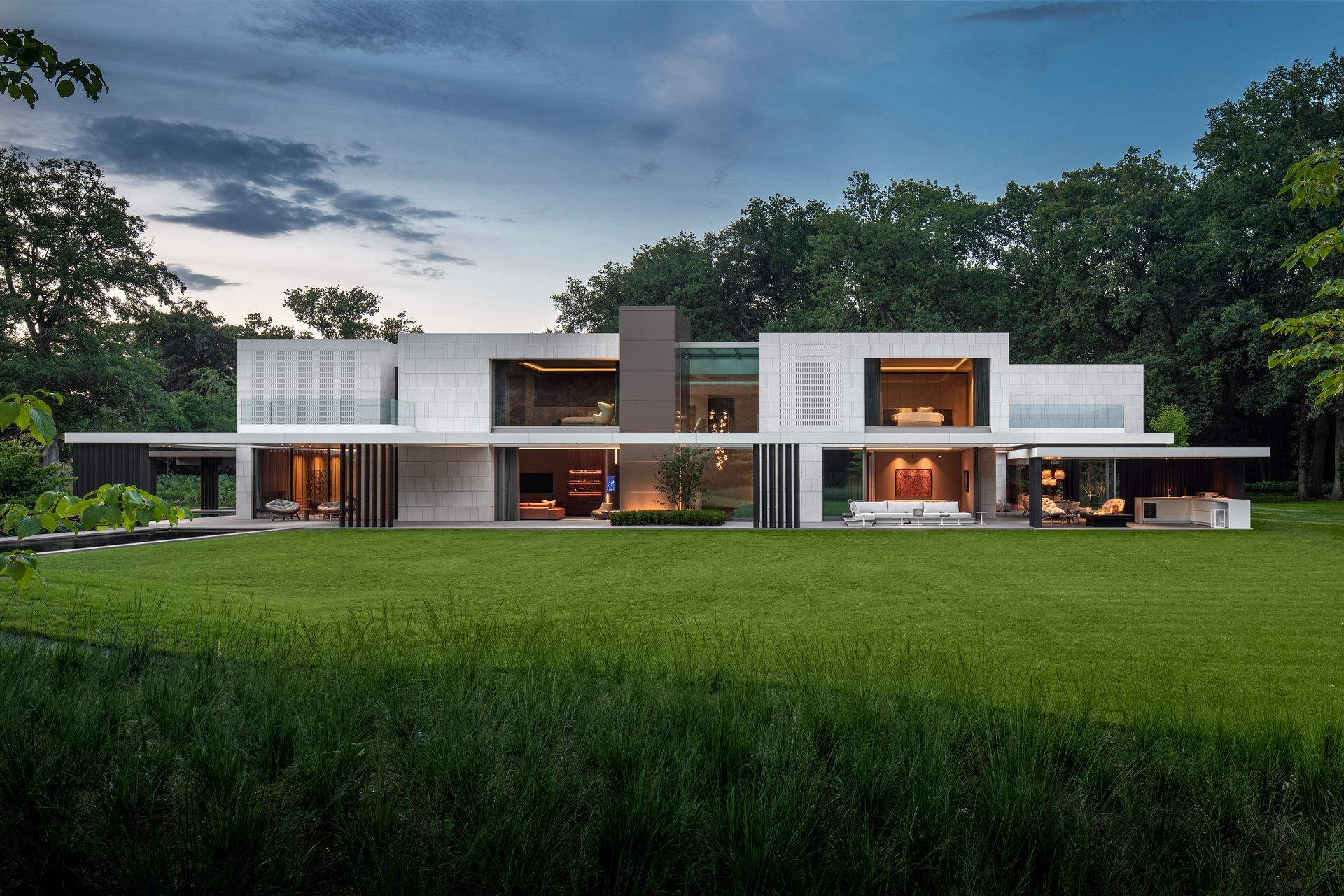
This house offered SAOTA an opportunity to design a distinctive contemporary architectural object in the landscape that would simultaneously serve as a warm, outward-looking living environment and engage meaningfully with its surroundings.
The principal components of the master plan include a main house above a basement parking garage and a separate pool pavilion with a home office. The house and pavilion are linked via landscaped courtyards, a structured system of koi ponds and a swimming pool.
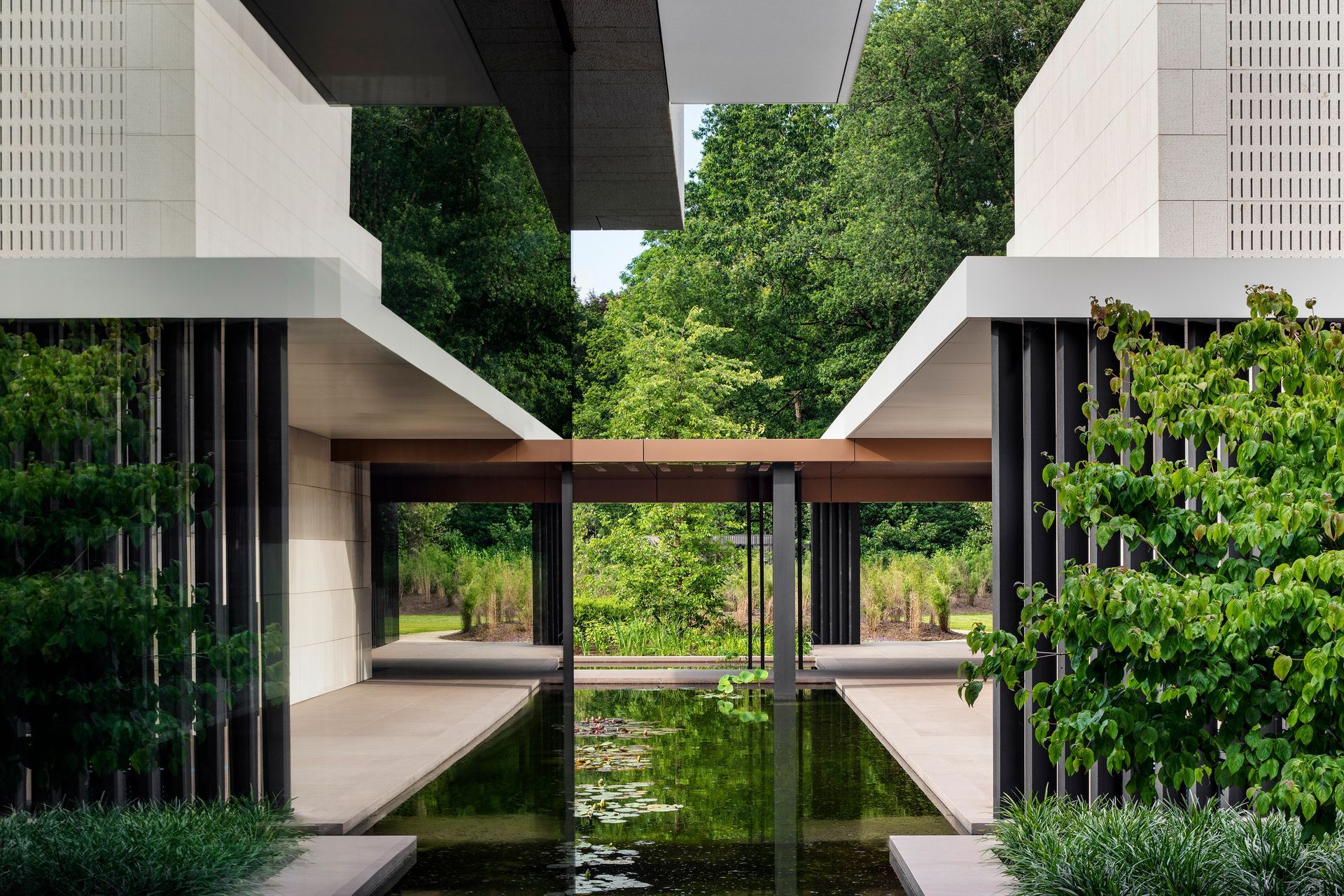
The exterior design is composed of solid cubes and interconnecting glazed voids, which are unified with a slender canopy that wraps around three sides to form outdoor terraces. Clustered vertical columns double as sculptural screens. The facade design is an expression of the interior layout. The client’s preference for traditional, defined rooms rather than an open-plan arrangement led to cellular interior spaces that open outwards onto the terraces and inwards towards a double-volume central atrium with skylights. The house responds to the local climate by fostering an indoor-outdoor lifestyle in summer, and an introverted, cosy environment centring on the atrium in winter. The way in which the cellular character of the rooms fragments or erodes as they open to the terraces and atrium makes for fluid transitions and invites glimpses of the garden deep into the interiors.
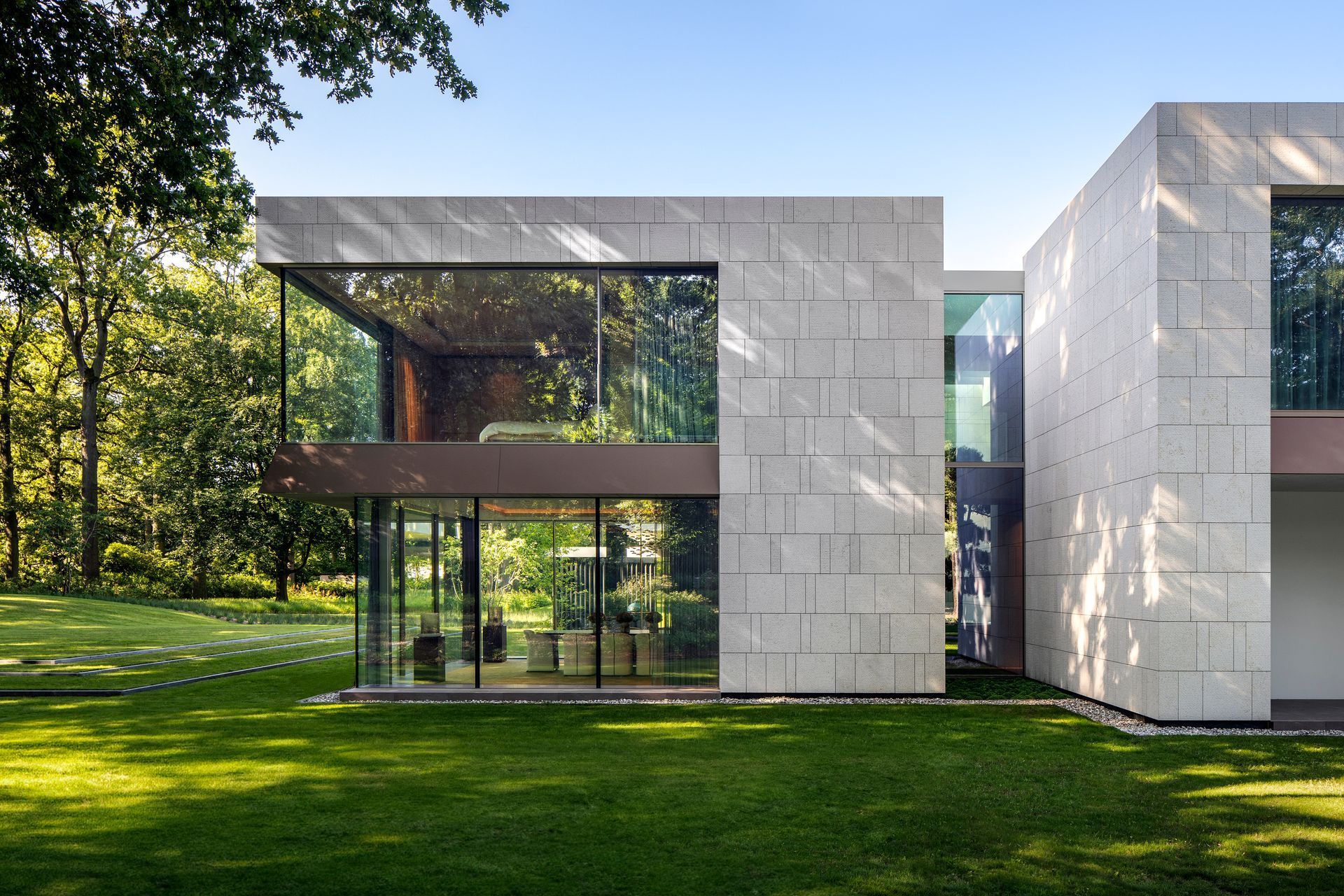
The exterior façades feature a restrained palette of materials - slabs of Giallo D’Istria marble cladding on the walls, sandstone floors, and paneled Alucabond aluminium sheets along the fireplace broken up by large glass panels. The contrast between the precision of the architectural detailing and the organic textures of the materials amplifies their inherent beauty.
The simplicity and formal clarity of this home’s design, both as an architectural object and as a tranquil living environment, aims to facilitate an authentic, connected relationship with its natural setting.
SHARE THIS
Contribute
G&G _ Magazine is always looking for the creative talents of stylists, designers, photographers and writers from around the globe.
Find us on
Recent Posts

Subscribe
Keep up to date with the latest trends!
Popular Posts





