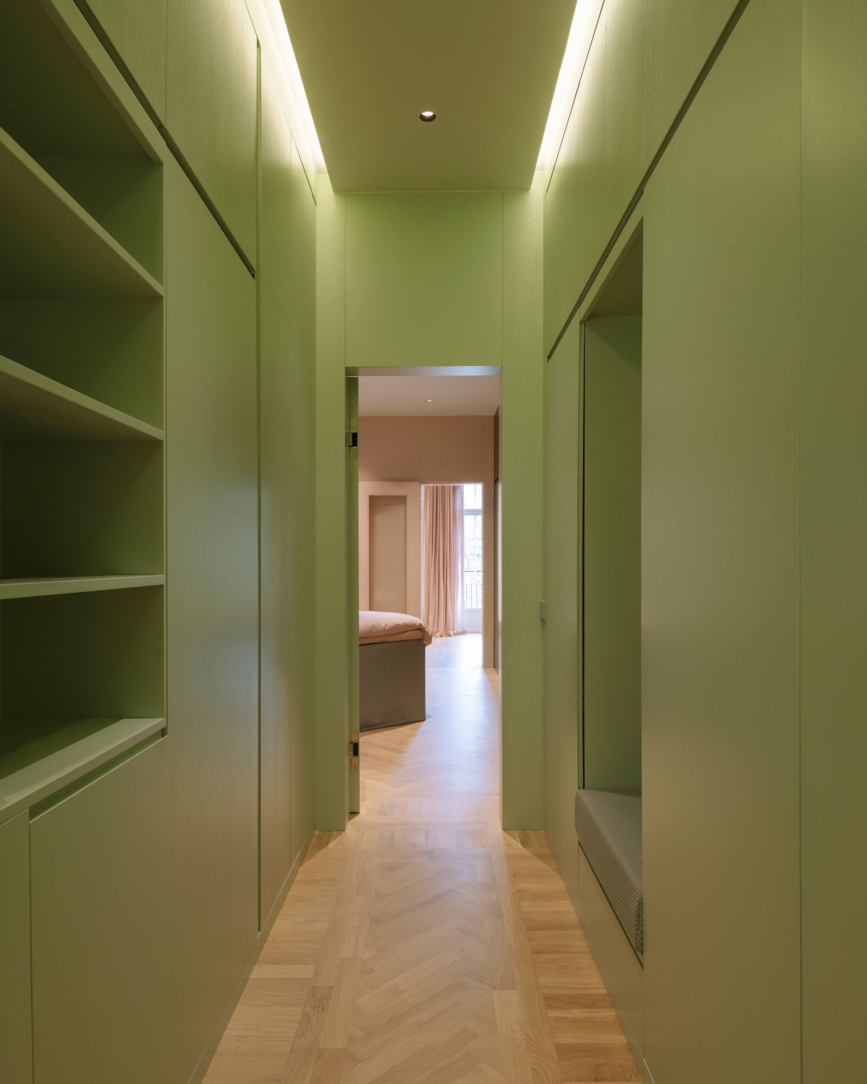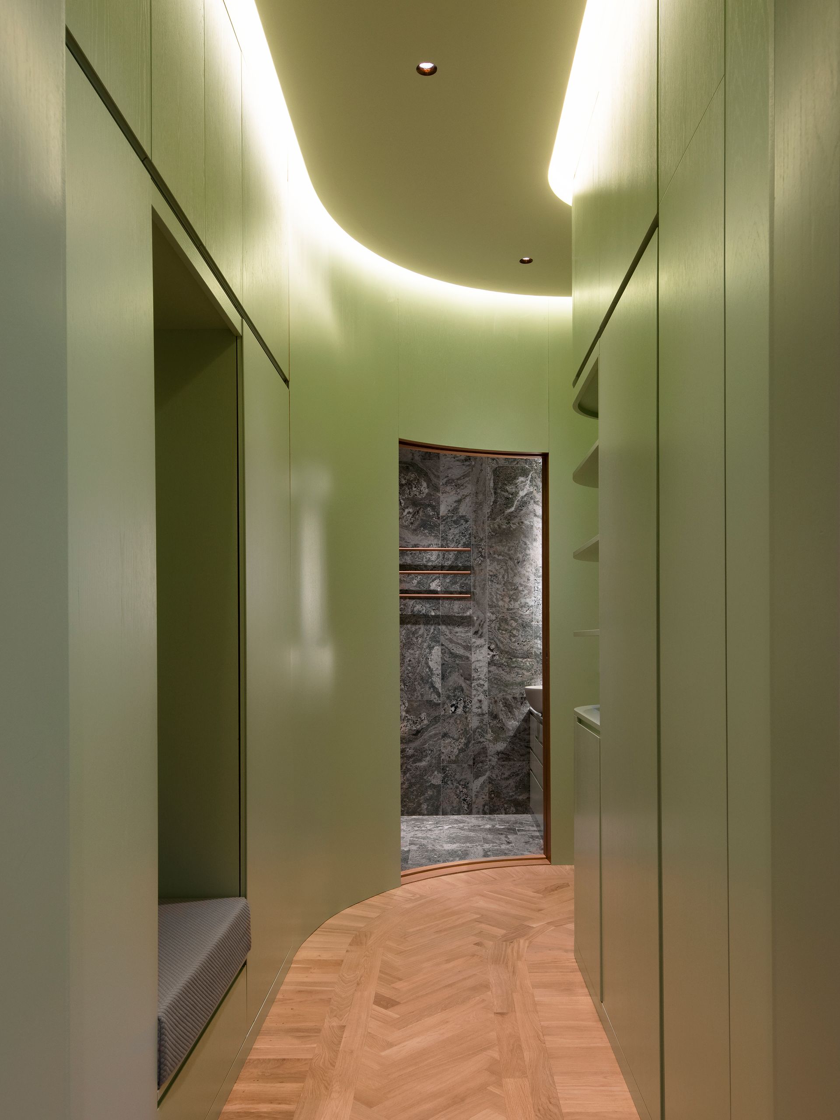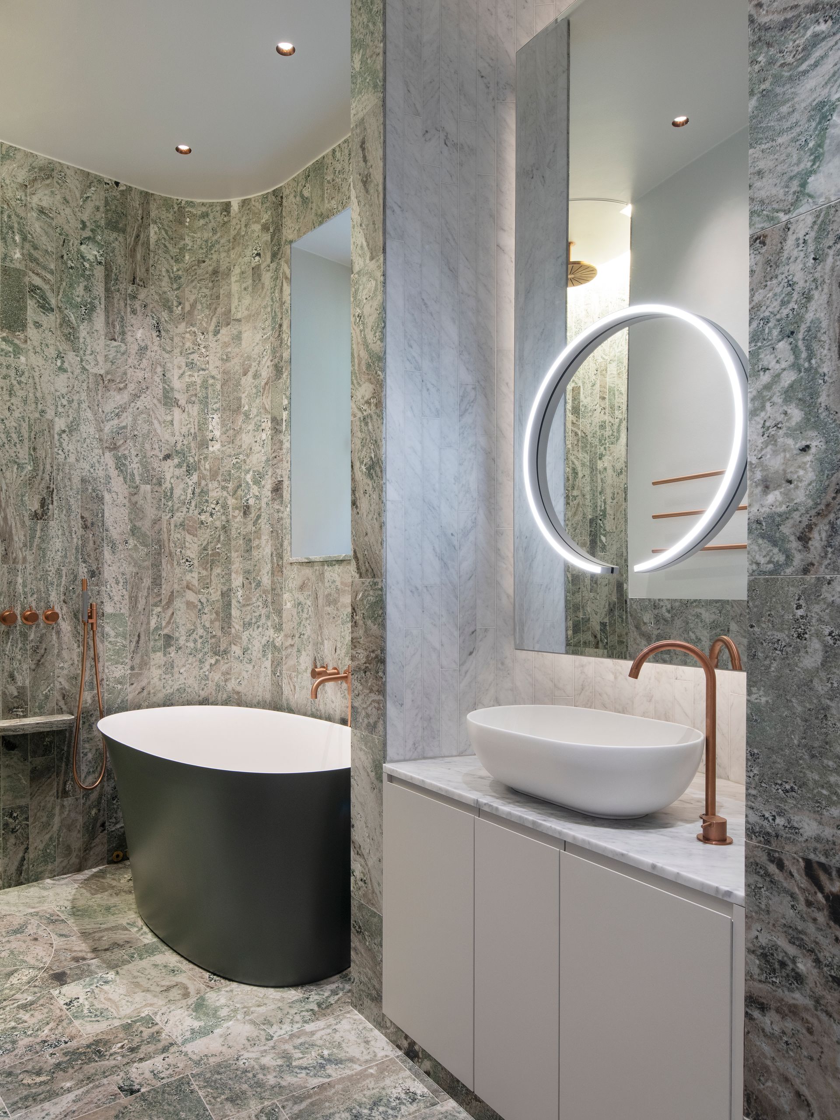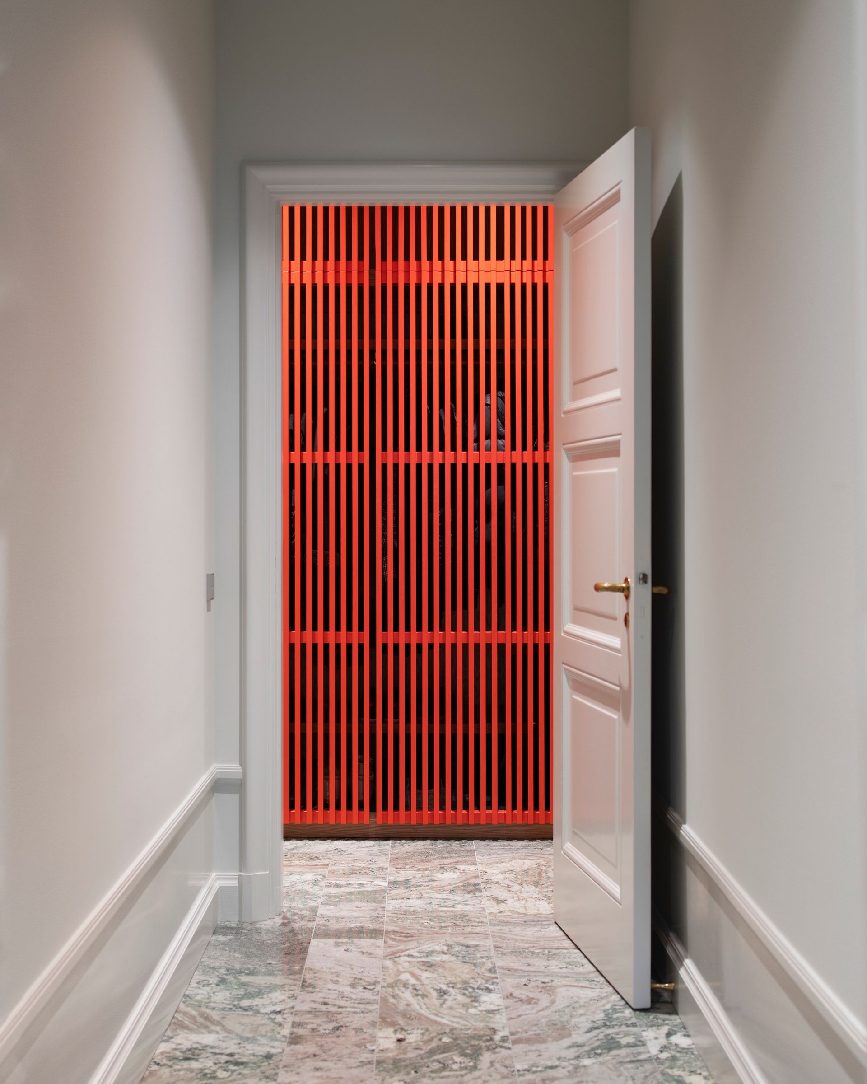Östermalm Apartment
Spring Arkitektkontor renovated a 230 m² apartment in the trendy neighborhood Östermalm of Stockholm.
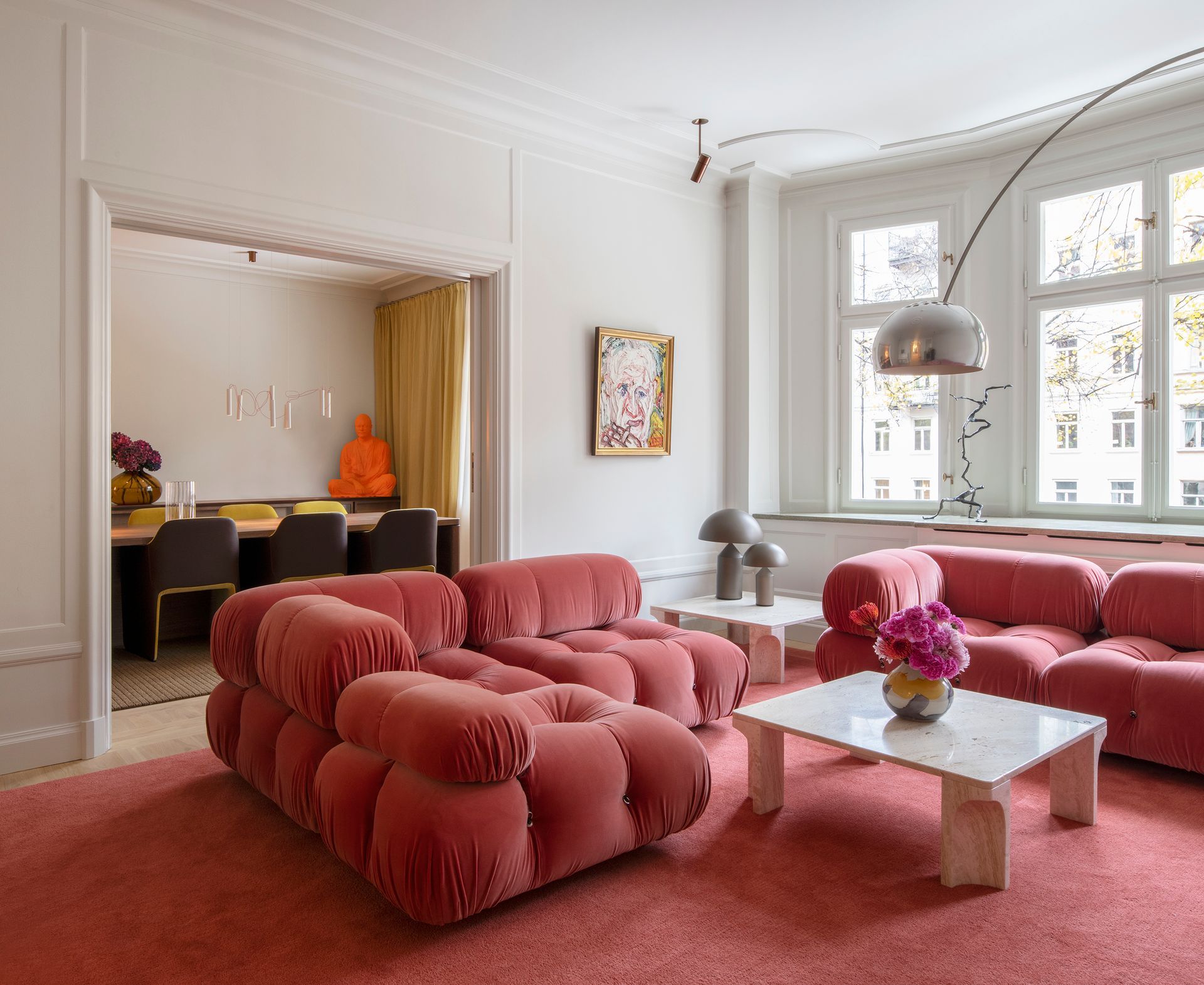
The goal of the project was to create a home for a couple with a teenage daughter that allows the family to host guests while at the same time offering privacy. They envisioned a home with a sense of sober yet cozy elegance. The apartment is a merger of two smaller units in a building from the early 20th century located in central Stockholm.
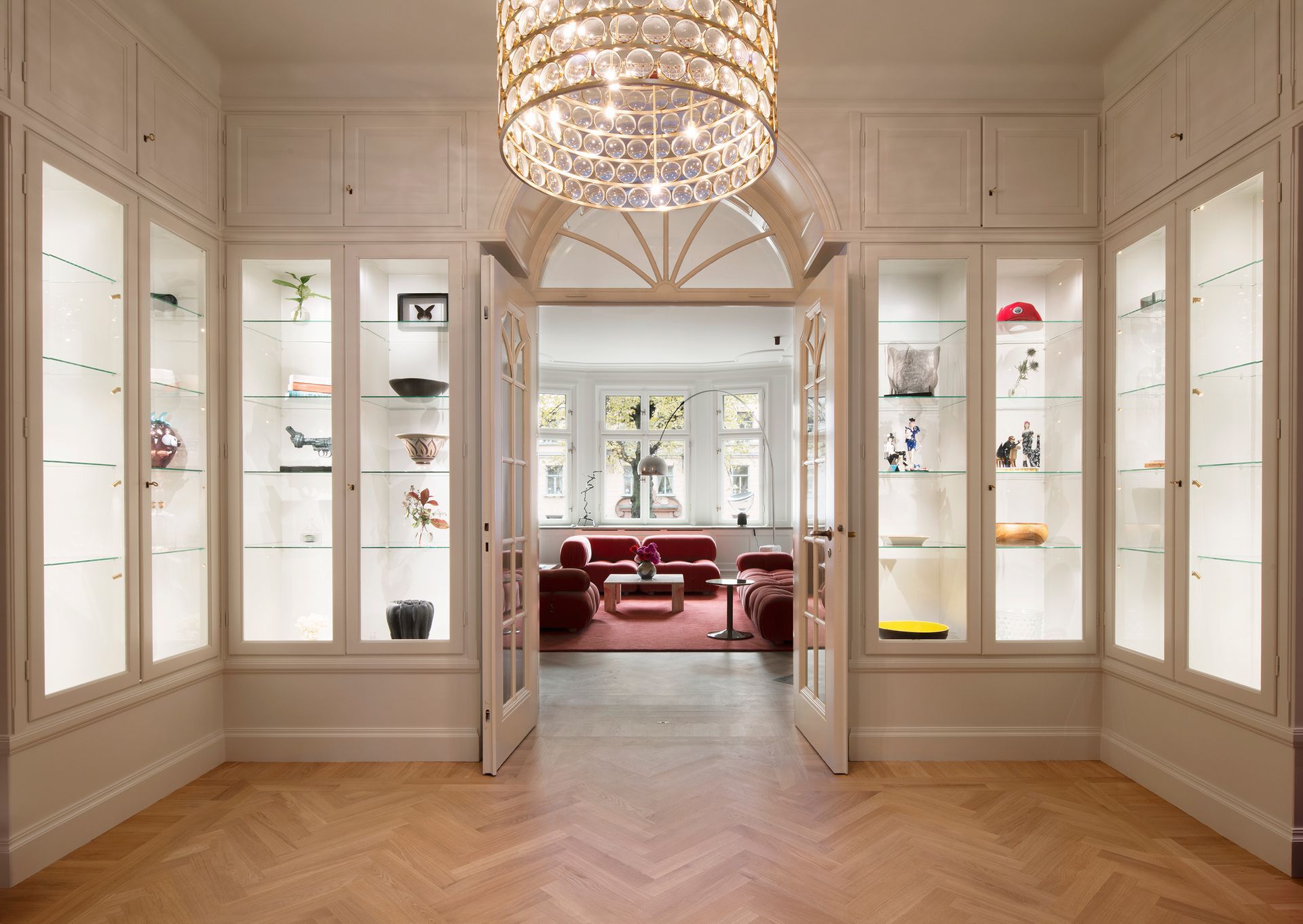
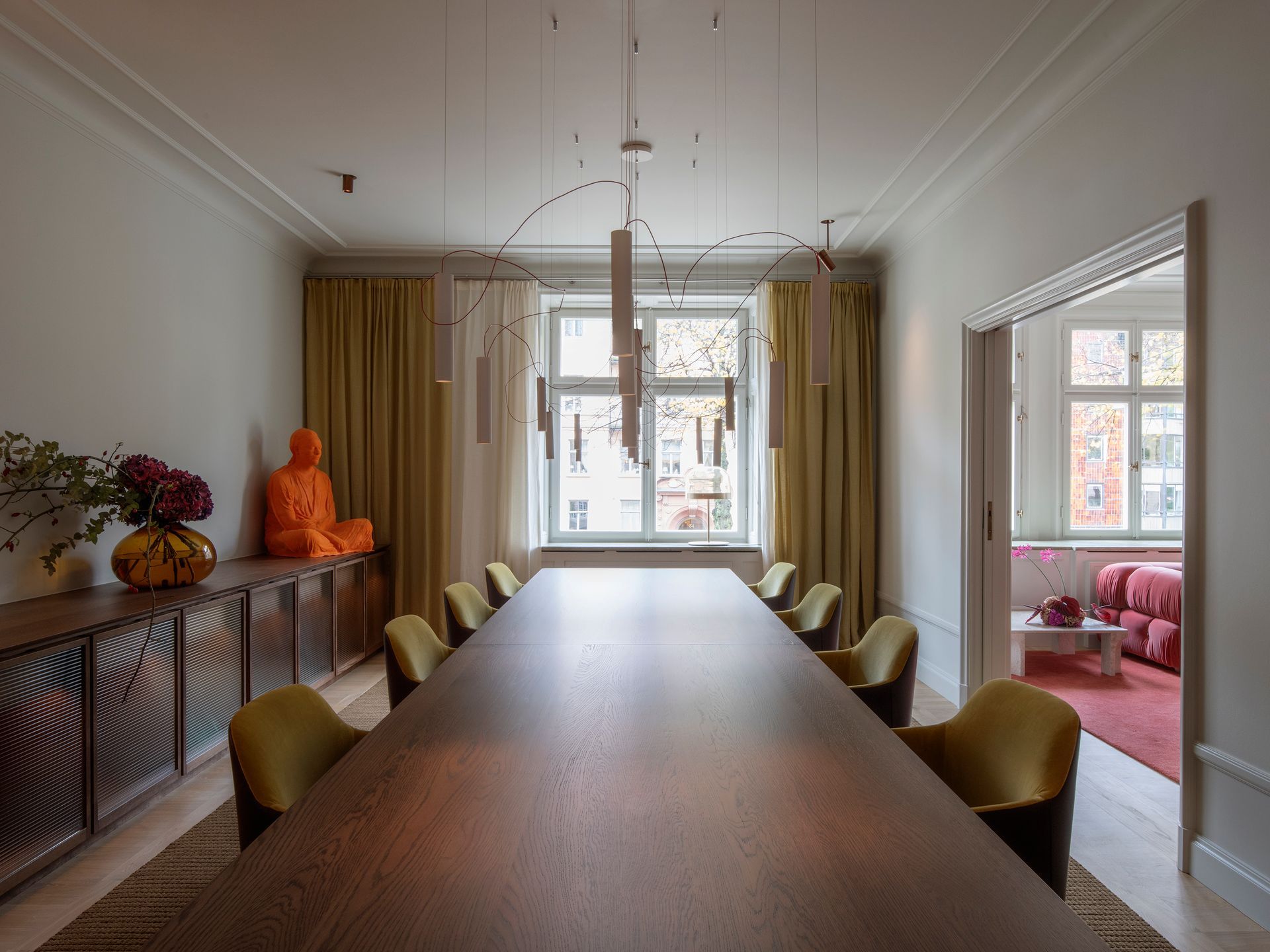
By moving the kitchen to a more central position, access was established between the kitchen, living room and dining room. Guests can enter the living and dining rooms through a centrally located inner hallway, while the kitchen and dining room are connected separately, making it ideal for catering. The private areas are located outside the core at opposite ends of the apartment.
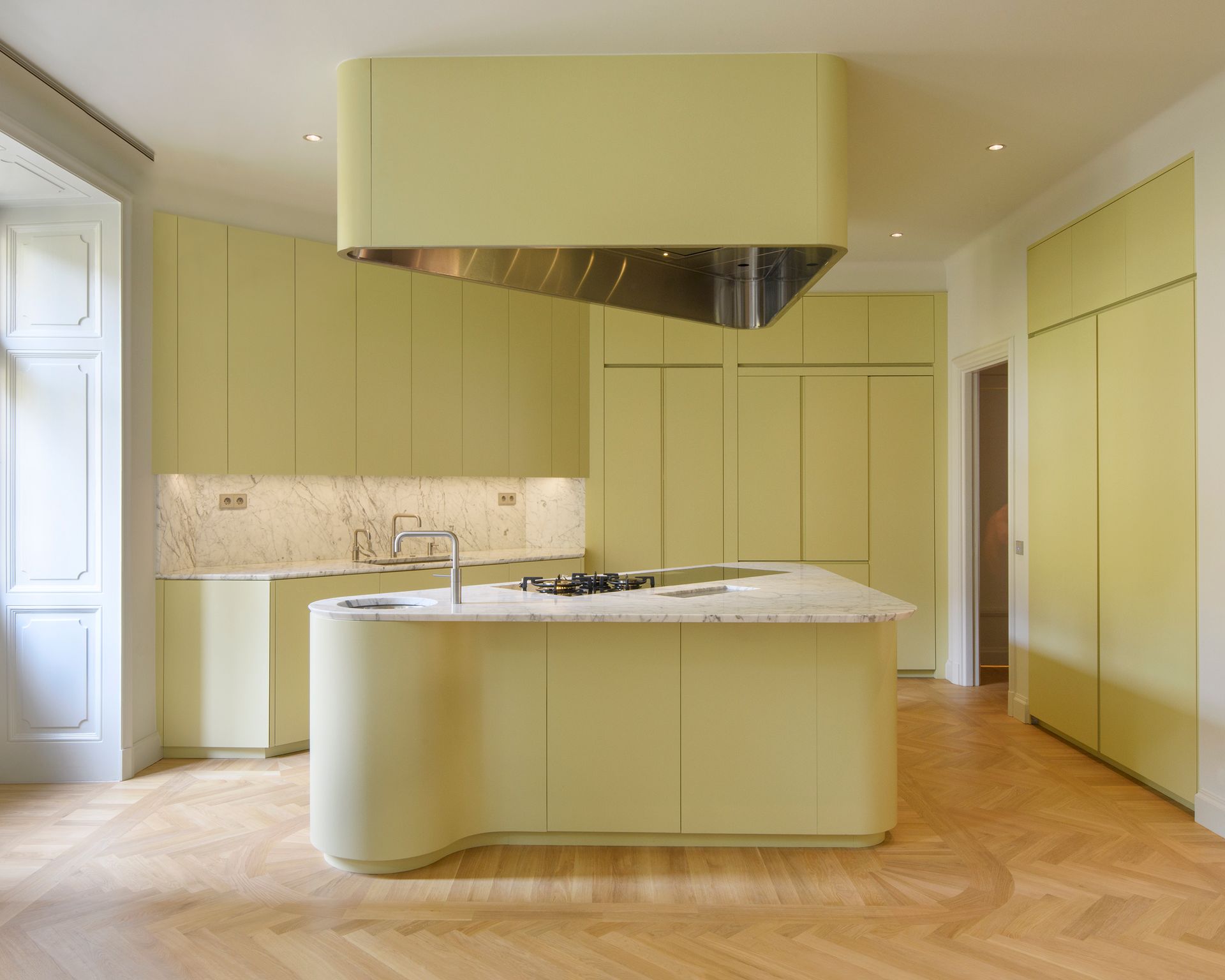
Behind a paneled hidden door, a curved hallway with wardrobes acts like a tunnel, leading into the master bedroom and onward into the mother’s generous walk-in closet and bath. Two of the bathroom walls are curved and equipped with built-in sliding doors to make the best of narrow spaces.
The teenage daughter has her separate section, complete with a bedroom, living room, bath and walk-in closet.
The interior is meant to be low-key and relaxed. The fixed furniture is custom-made for the apartment, and the choice of materials complements the house's original palette of oak and green marble from nearby Kolmården. The cabinets in the inner hallway resemble the original expression of the interior, while the rest of the carpentry adopts a contemporary design language, creating a tension between old and new.
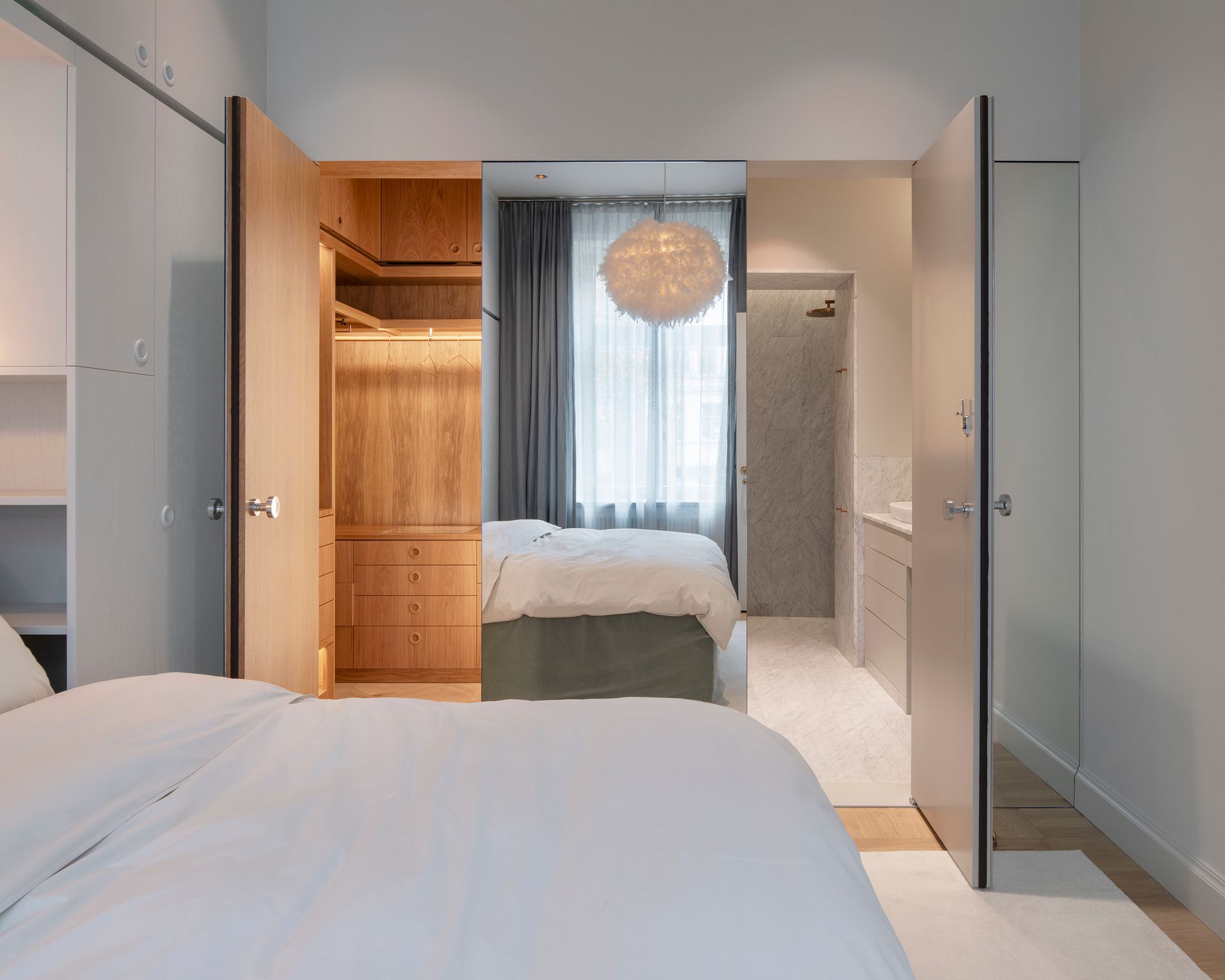
In addition to fixed furniture, the project also included loose furnishings such as custom-made furniture, carpets and curtains. The walls and ceiling are painted in different shades of gray which provides a calm backdrop for the colorful additions.
SHARE THIS
Contribute
G&G _ Magazine is always looking for the creative talents of stylists, designers, photographers and writers from around the globe.
Find us on
Recent Posts

Subscribe
Keep up to date with the latest trends!
Popular Posts





