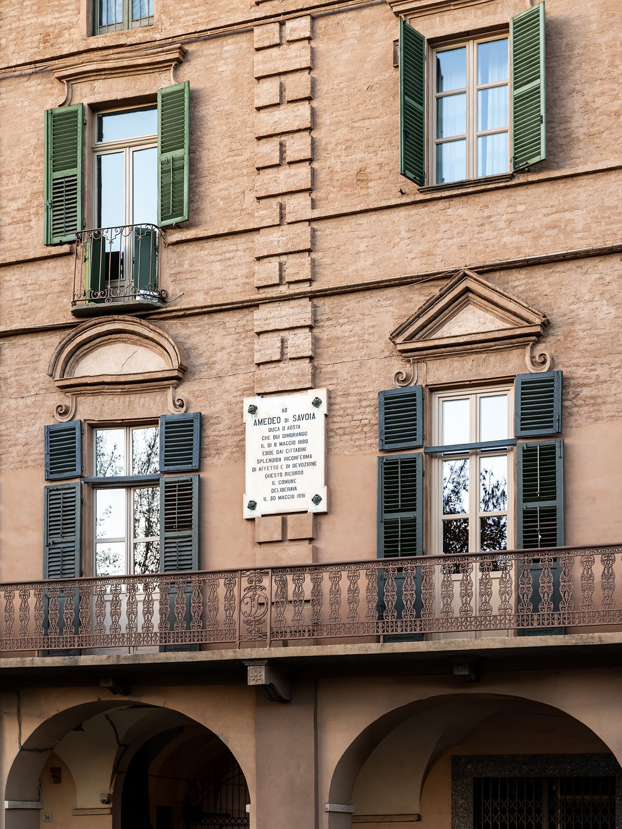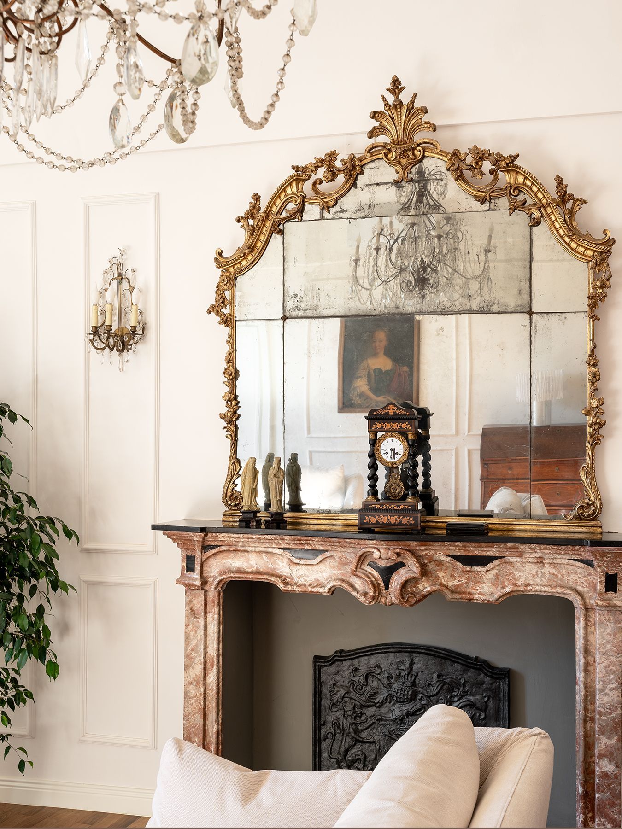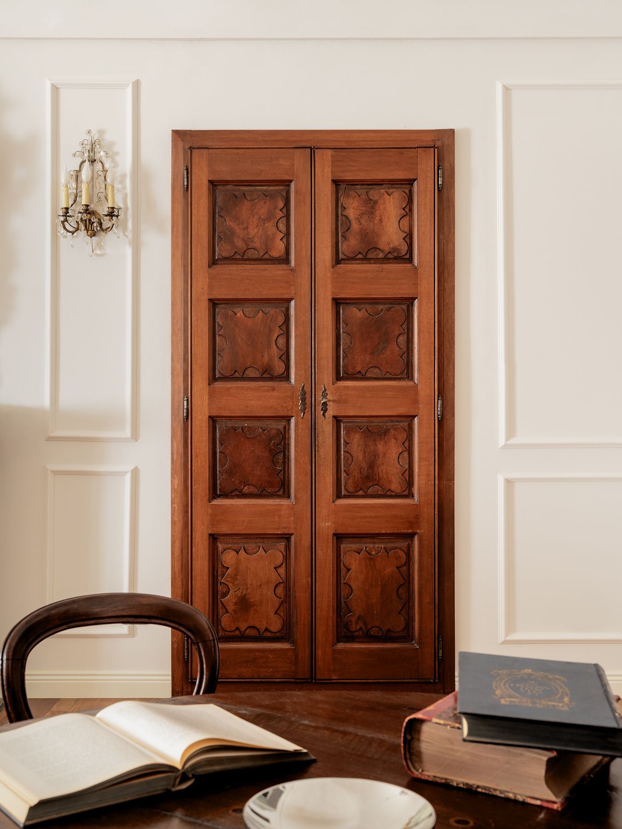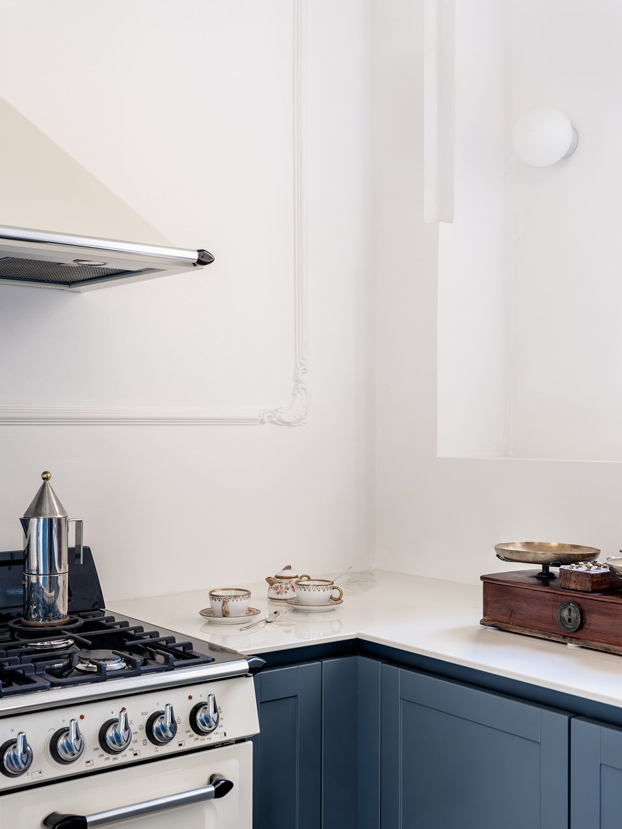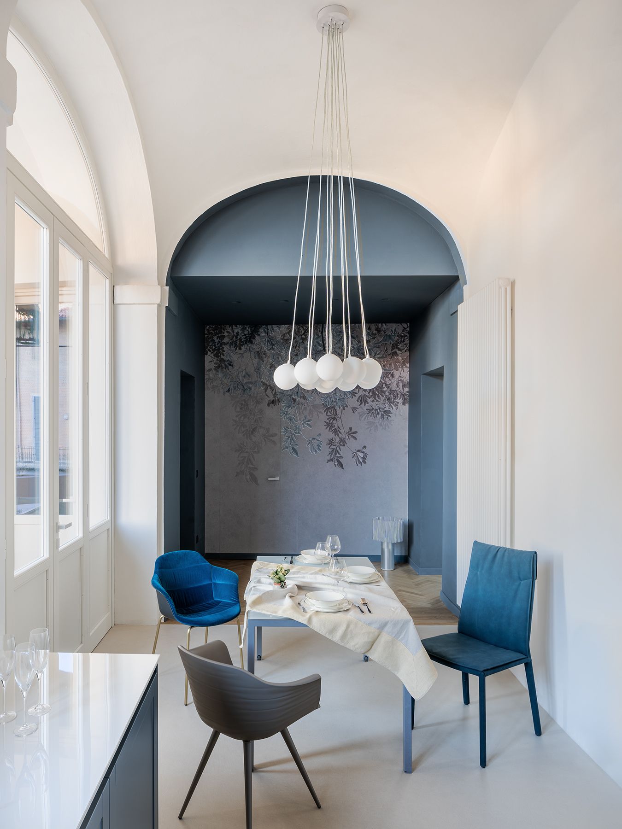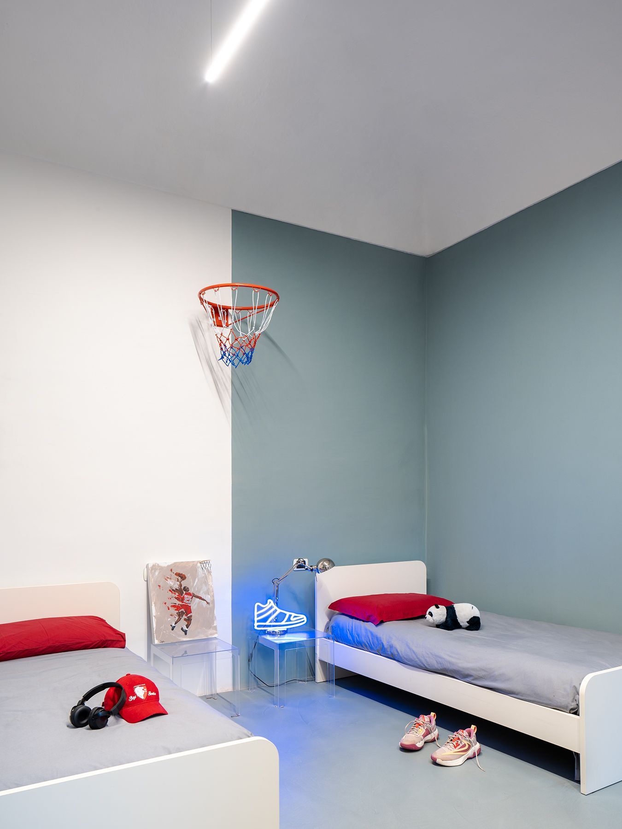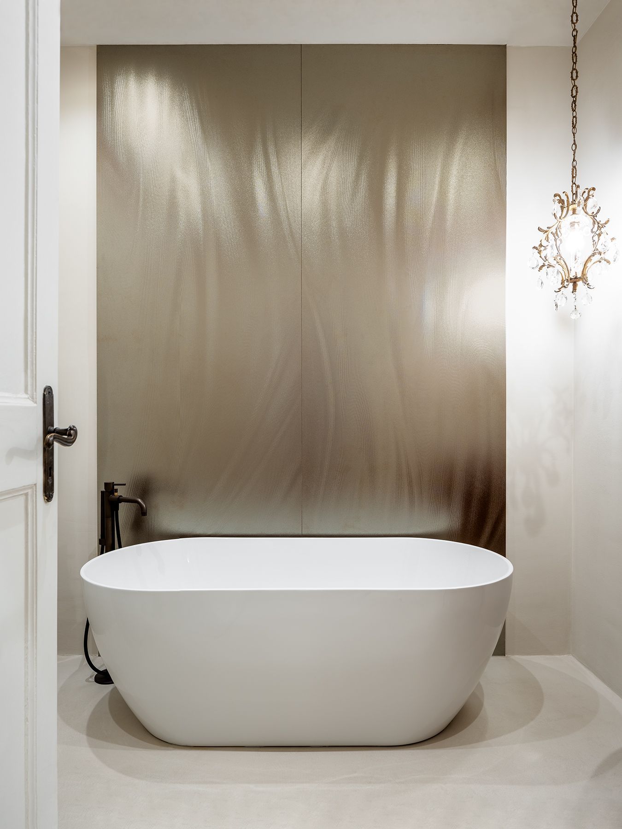L'Aura
The Italian architect Barbara Vucusa projected a private house in the centre Savigliano, the Northern Italy.
Located in a historical building where Duke Amedeo of Savoy stayed in 1888, the house offers a stunning view to the ancient square at the time called Piazza Vittorio Emanuele II.
The building belongs to the owners' family, with a strong permeation of original stylistic elements, so the architectural design could not alter its essence.
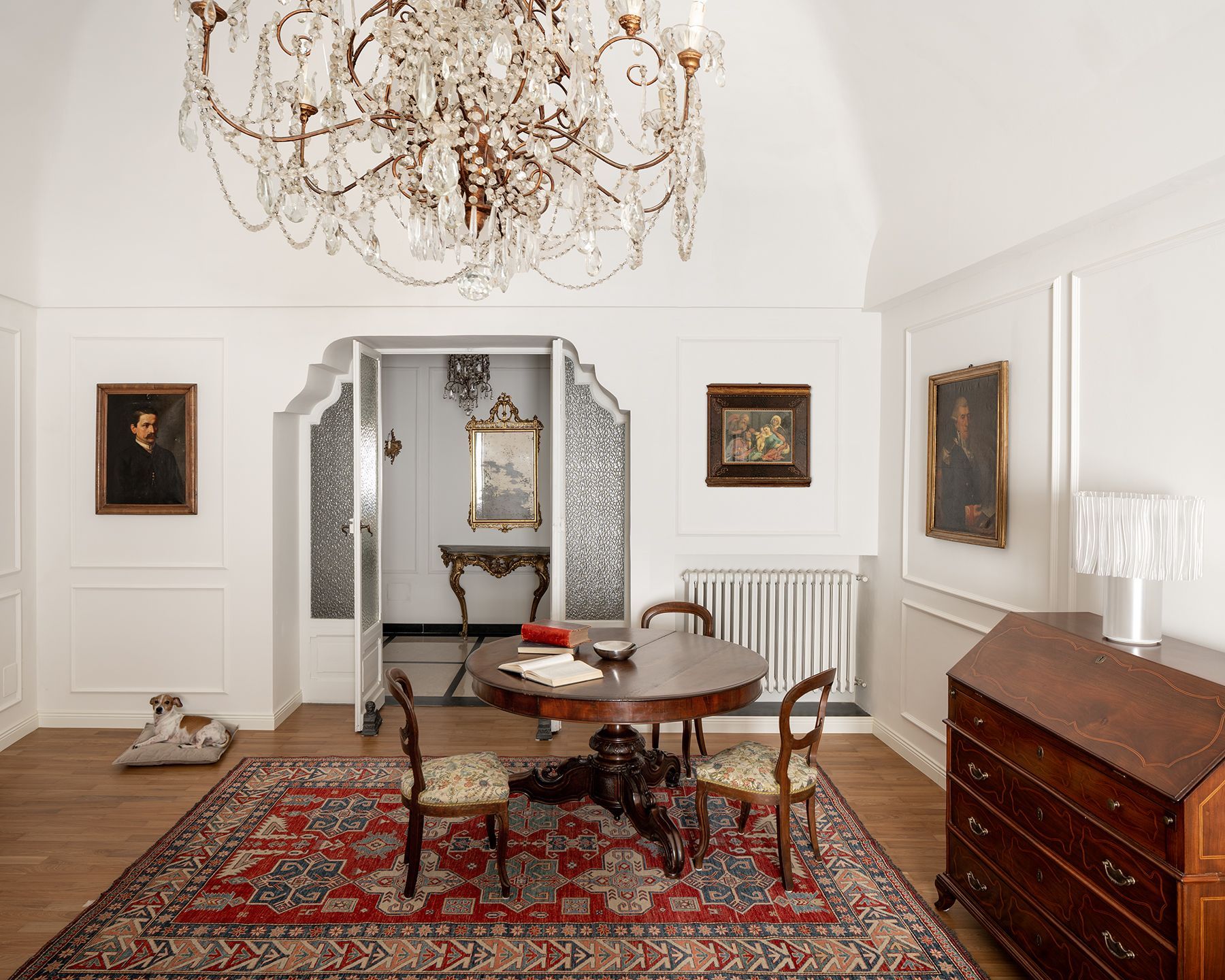
Crossing the entrance, one is greeted by a black and white marble floor and the great elegance of the living room with its original fireplace, mirror, and chandelier.
The design focus, intended as a domestic hearth, is the kitchen, around which the entire floor plan is developed. It is a consciously prominent kitchen, in a classic style, made contemporary by modern colours and strong lines. The floor plan has not been distorted but readapted to the needs of a modern-day family.
Contrasting materials, wallpaper and sharp colours support the wonderful setting created by the wood panelling and the antique doors that have been recovered and repainted.
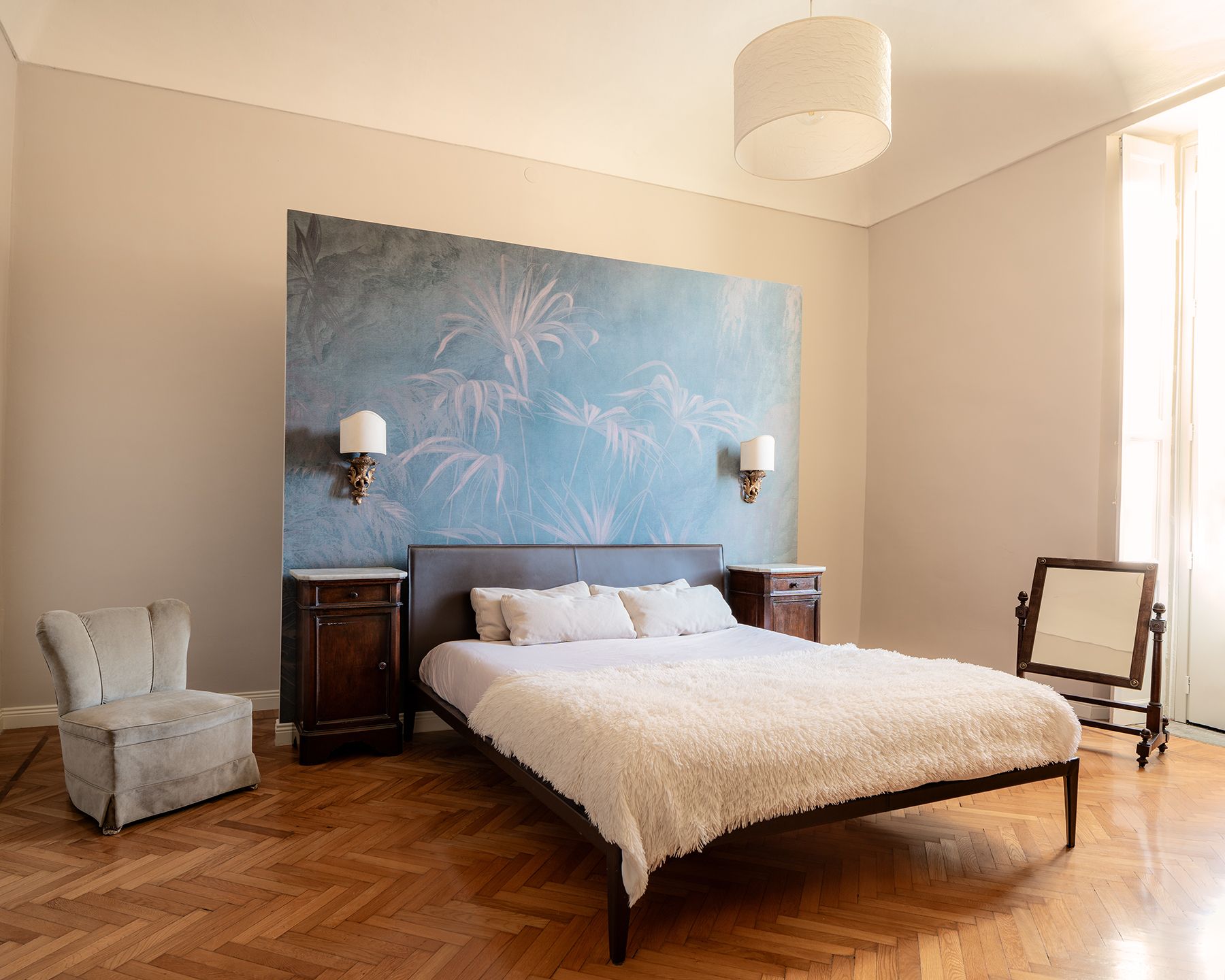
The thorn parquet, where present, has been skilfully arranged and equally accommodates the classic furnishings already belonging to the family and the contemporary ones designed to measure in order to define the spaces in every detail.
Where there is no parquet, resin was chosen for the new flooring, with neutral colours in the living area and bright colours in the children's room.
Antique and modern are carefully balanced, enhancing the layering of time.
Architecture & Interior Design Barbara Vucusa
SHARE THIS
Contribute
G&G _ Magazine is always looking for the creative talents of stylists, designers, photographers and writers from around the globe.
Find us on
Recent Posts

Subscribe
Keep up to date with the latest trends!
Popular Posts





