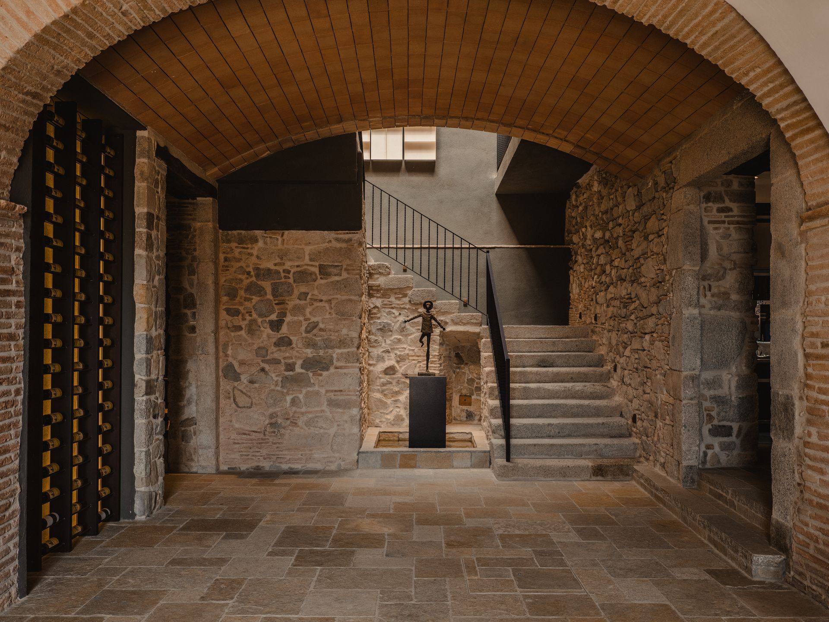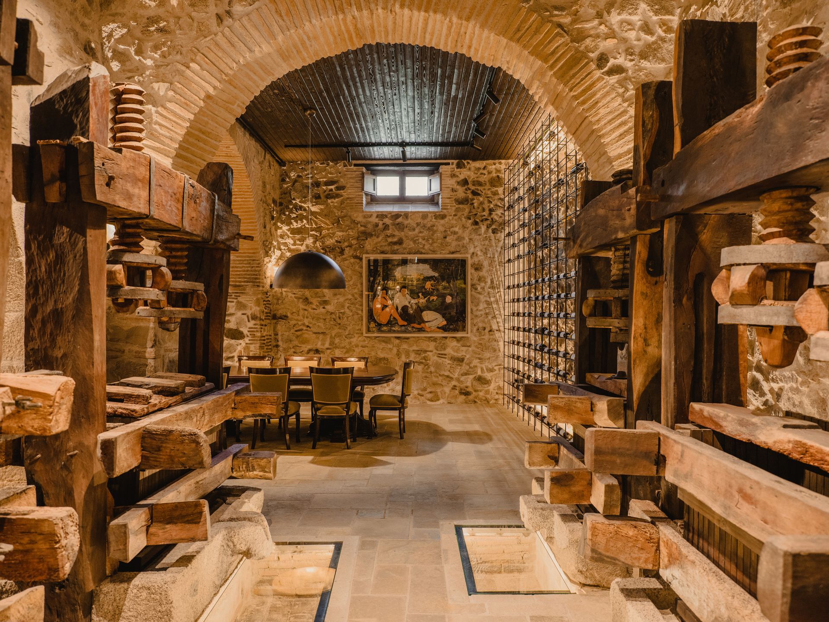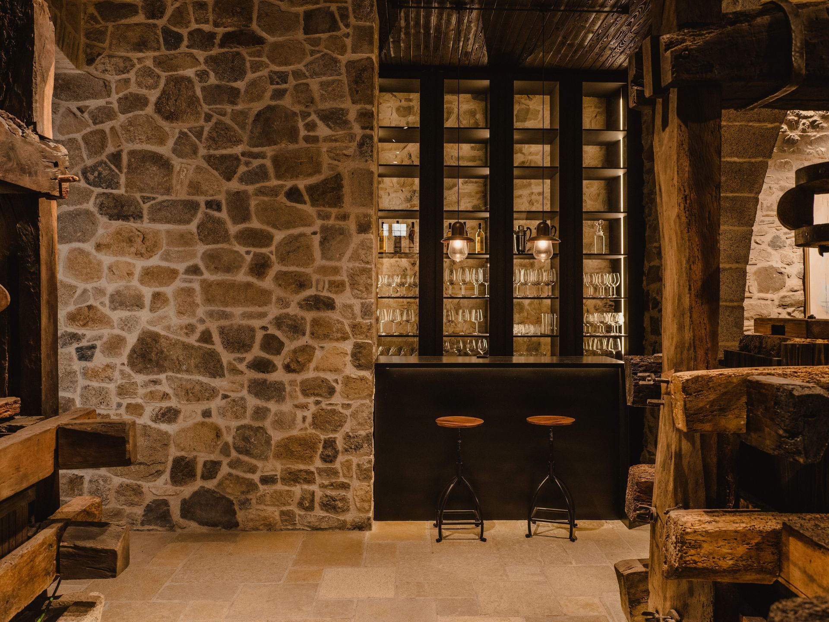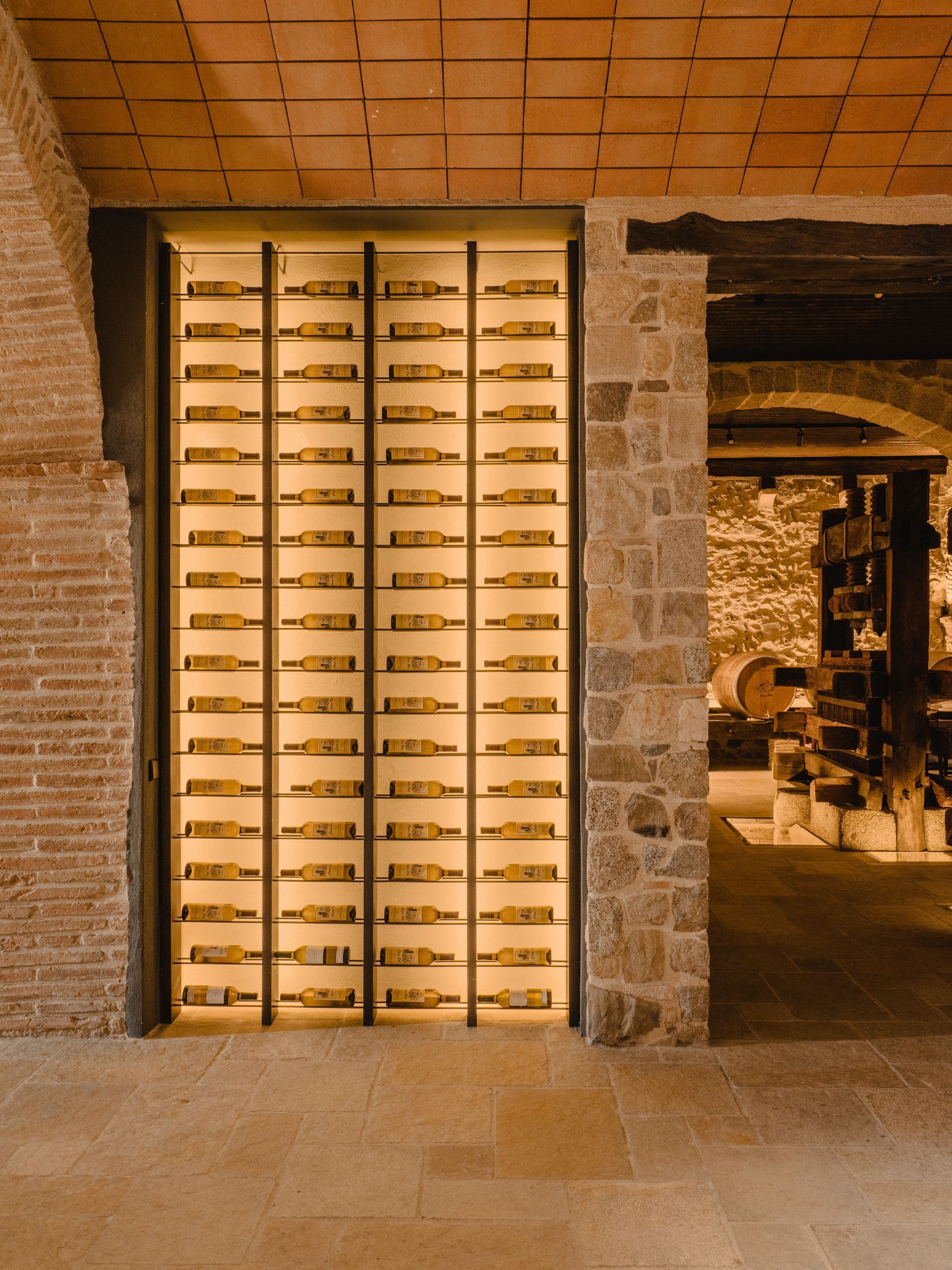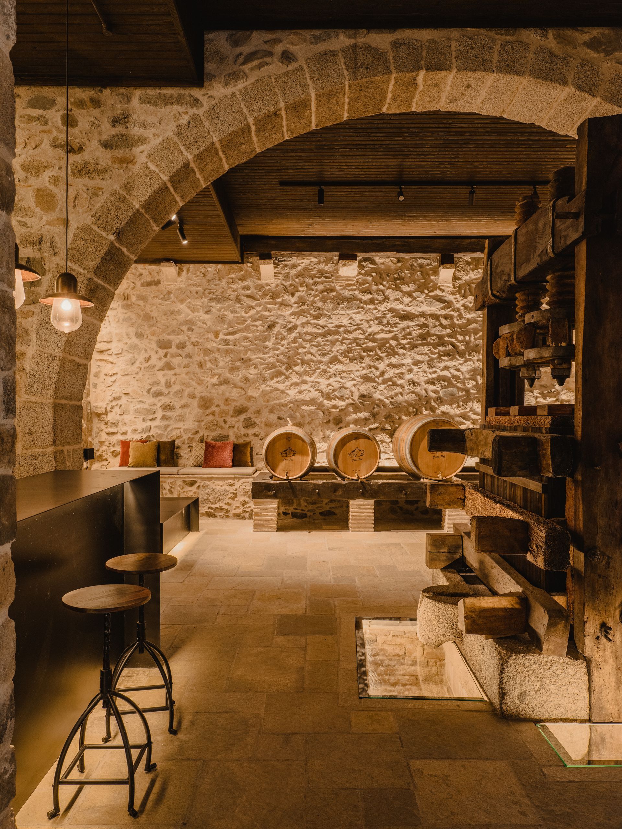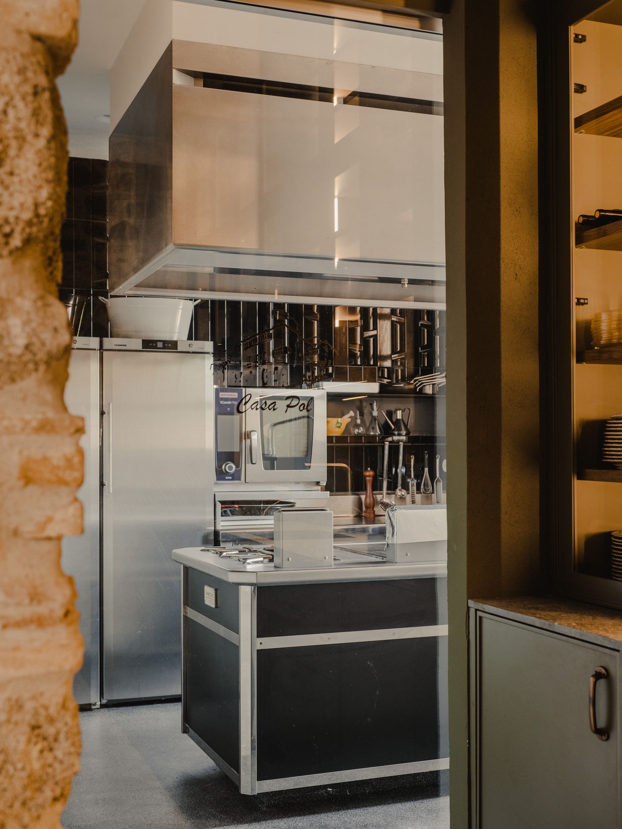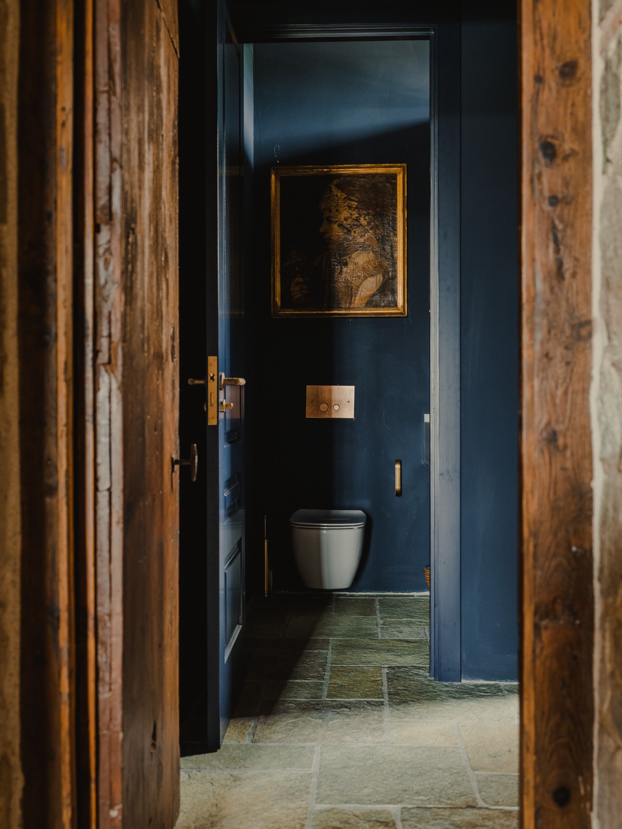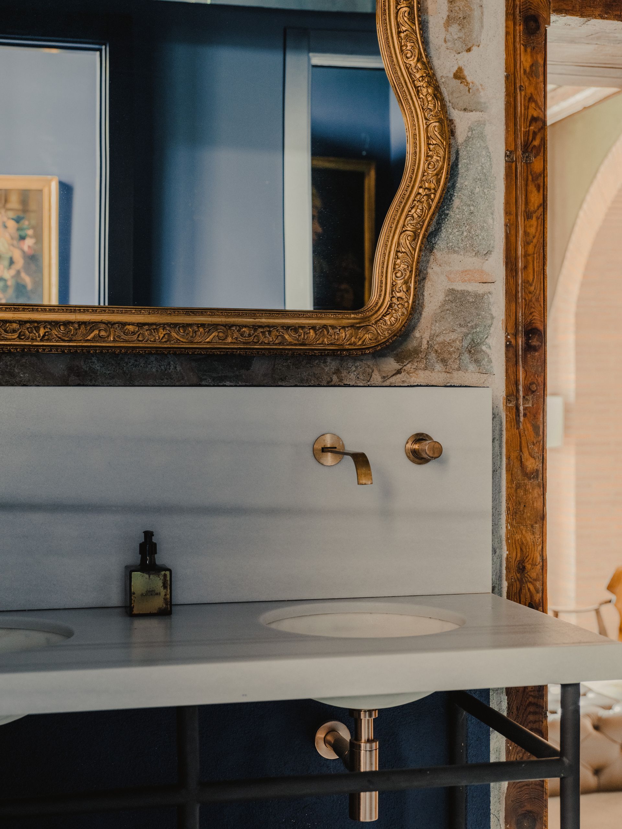Casa Pol
Rehab Design has renovated a wine estate with a 16th century castle after several decades of closure, transforming it into a welcoming, unique family residence in the Maresme area, Barcelona.
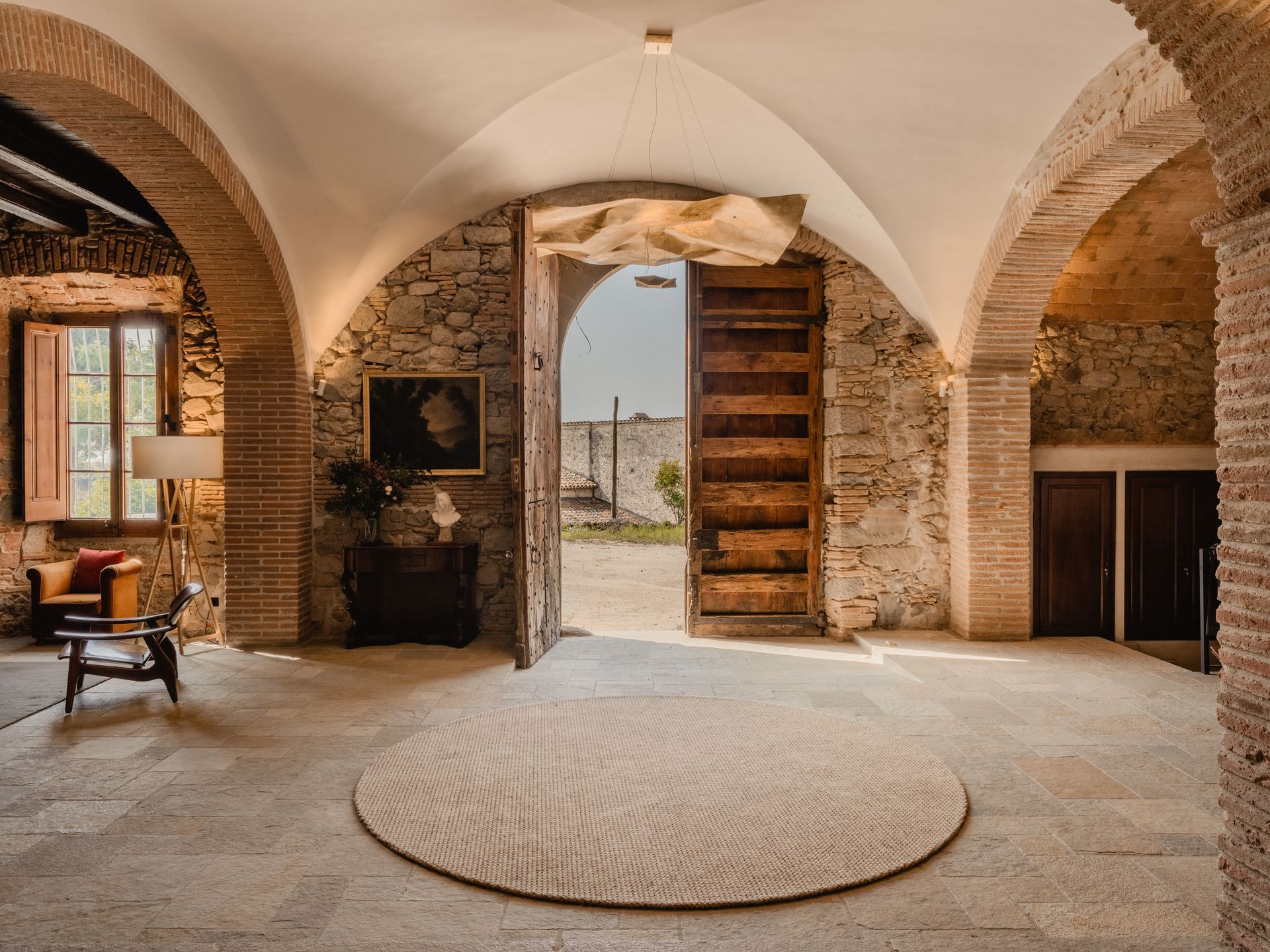
Rehab has been in charge of the new interior design and construction of the castle. This large manor house has an unmistakable profile, characterized by two towers that rise on both sides of the main façade.
The residence has recently undergone a series of consolidation works and currently its wine cellar (the estate's own production) proudly displays the original vaults of the building. The fresh and spacious room is currently inhabited by the barrels that keep the four presses company.
“We have partially rehabilitated everything that is the inner skin of the castle, since one of the owners' requests was to maintain its essence as much as possible.”
Some walls and ceilings have been restored, to solve both the humidity and the degradation of the stone covering, as well as to promote an adequate distribution of spaces. The newly incorporated elements are only the floors, for which a natural stone brought from India has been carefully selected.
The solemnity of the building is reflected in some architectural details, such as the original main door, which dates back to 1577, whose arch is made up of 17 voussoirs characteristic of the constructions of the great houses of Catalonia.
The new interior design designed by Rehab exudes all the respect that a large stately home deserves, where architecture and history are reflected in the original stones, walls and ceilings.
In this way, the skin of the building is nourished by natural materials: the original stone walls, the lime paint, the natural stone flooring and the oak wood ceilings.
The furniture includes restored antiques, which already belonged to the owners, along with some pieces designed exclusively for this project by the Rehab team. The color range of sofas, chairs, tables and textiles reflects the different colors of the vineyards and the wine produced on the estate.
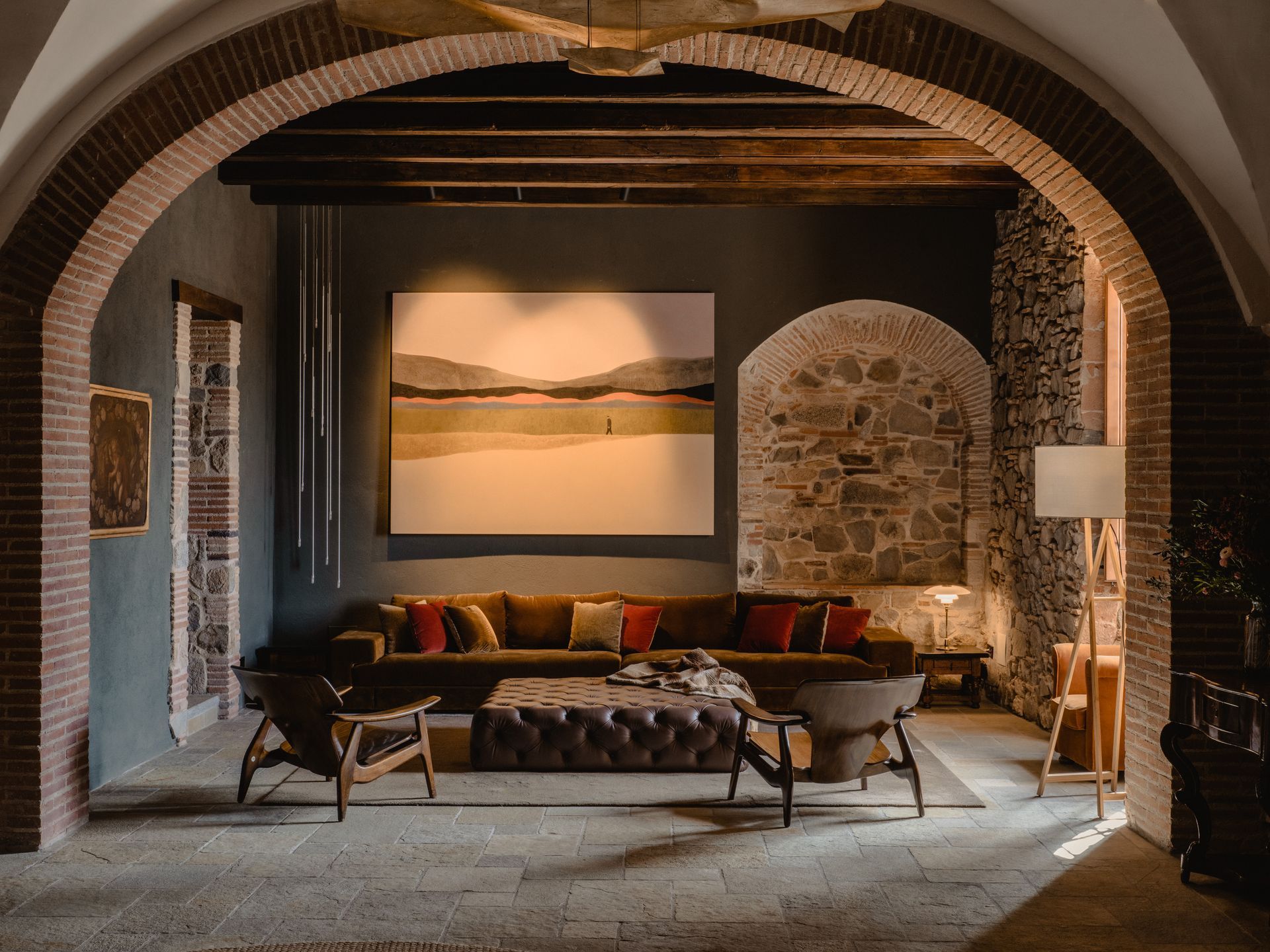
It is worth highlighting the taste for art, which is present in all rooms. It has an important art collection from the Miquel Alzueta gallery, which includes pictorial works and sculptures by contemporary artists.
Importance of lighting to create different atmospheres
Lighting is an excellent ally to enhance the beauty of interior architecture and create atmospheres that invite calm. The project has been worked on in 3 different ways, with the collaboration of CA2L: general lighting, indirect lighting and creation of theatrical scenes.
The absence of natural light on the ground floor has conditioned the rooms, which is why different scenarios have been created, with very versatile environments. To achieve this, direct light has been used, through direct spotlights, indirect light through LED lighting and decorative lamps in the most significant corners.
On the other hand, the strength of the wine and gastronomic world reaches the kitchen. One of the client's requirements was that the main kitchen be industrial for use in family events, but on the other hand in the anteroom you will find a classic style display case in olive green with natural stone. bush-hammered so as not to lose the essence of its Catalan origins.
“For us, carrying out the rehabilitation of this castle has been an extraordinary experience, since we have managed to give life to a space that had remained uninhabited for several decades and that has made the challenge more special and beautiful.”
SHARE THIS
Contribute
G&G _ Magazine is always looking for the creative talents of stylists, designers, photographers and writers from around the globe.
Find us on
Recent Posts

Subscribe
Keep up to date with the latest trends!
Popular Posts





