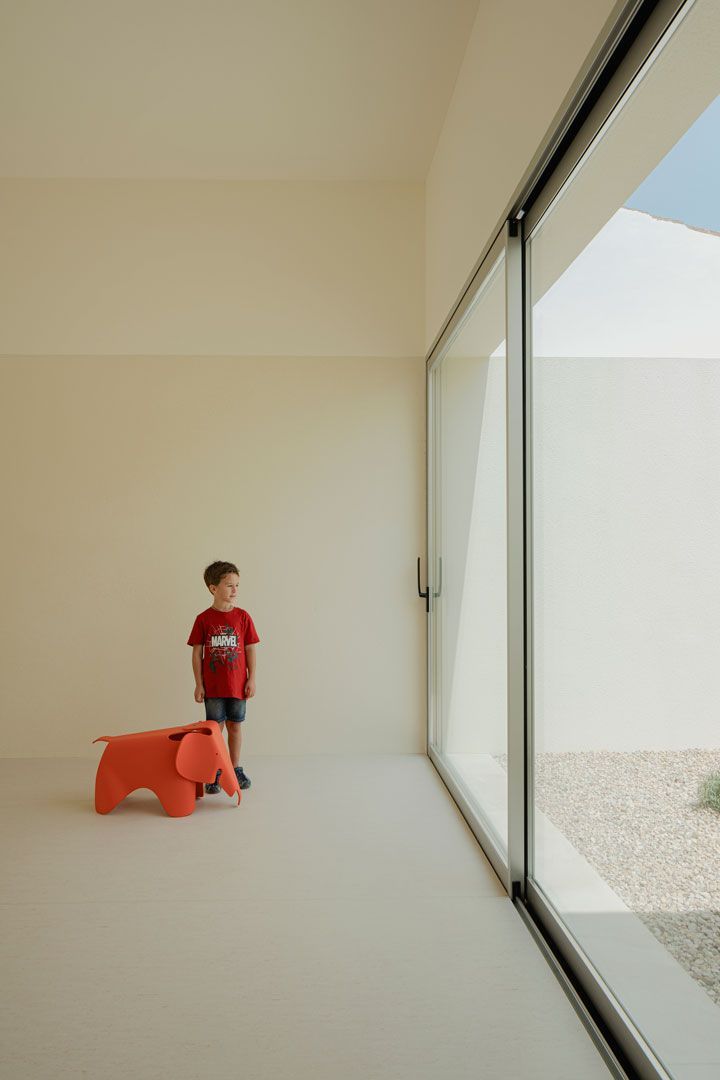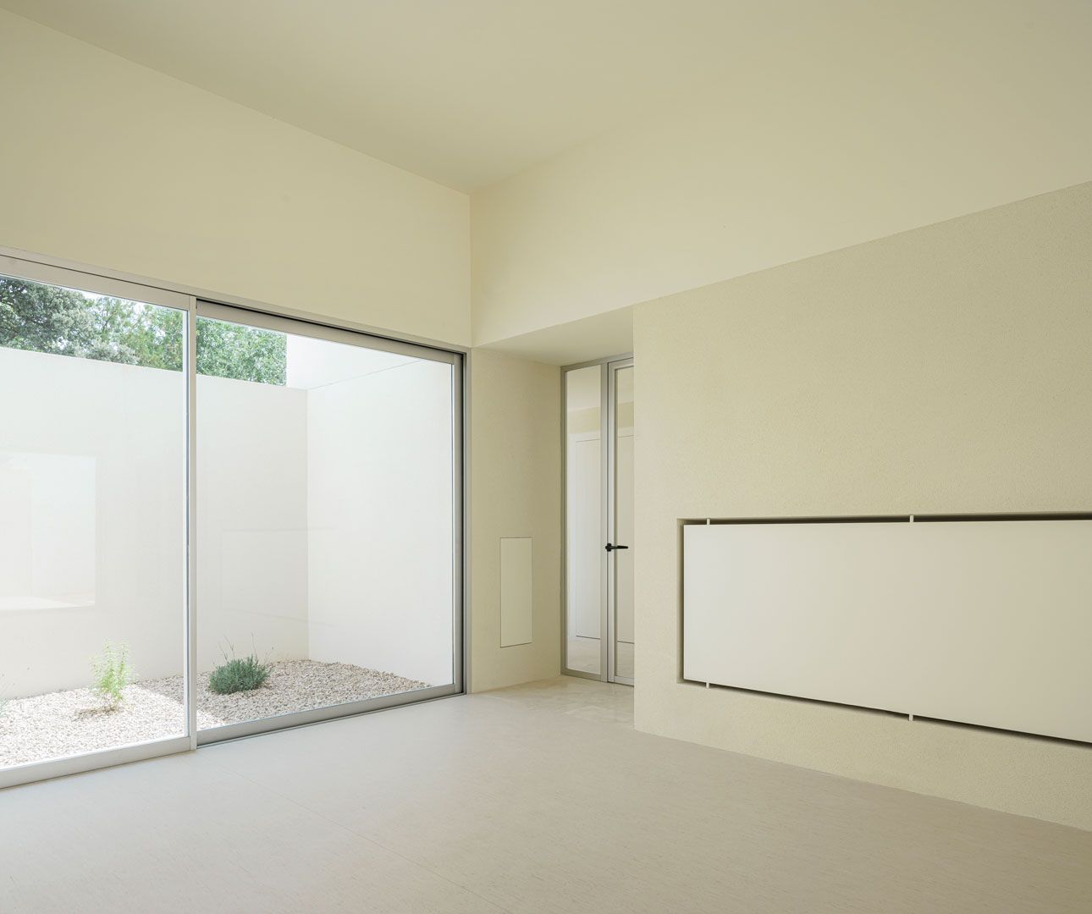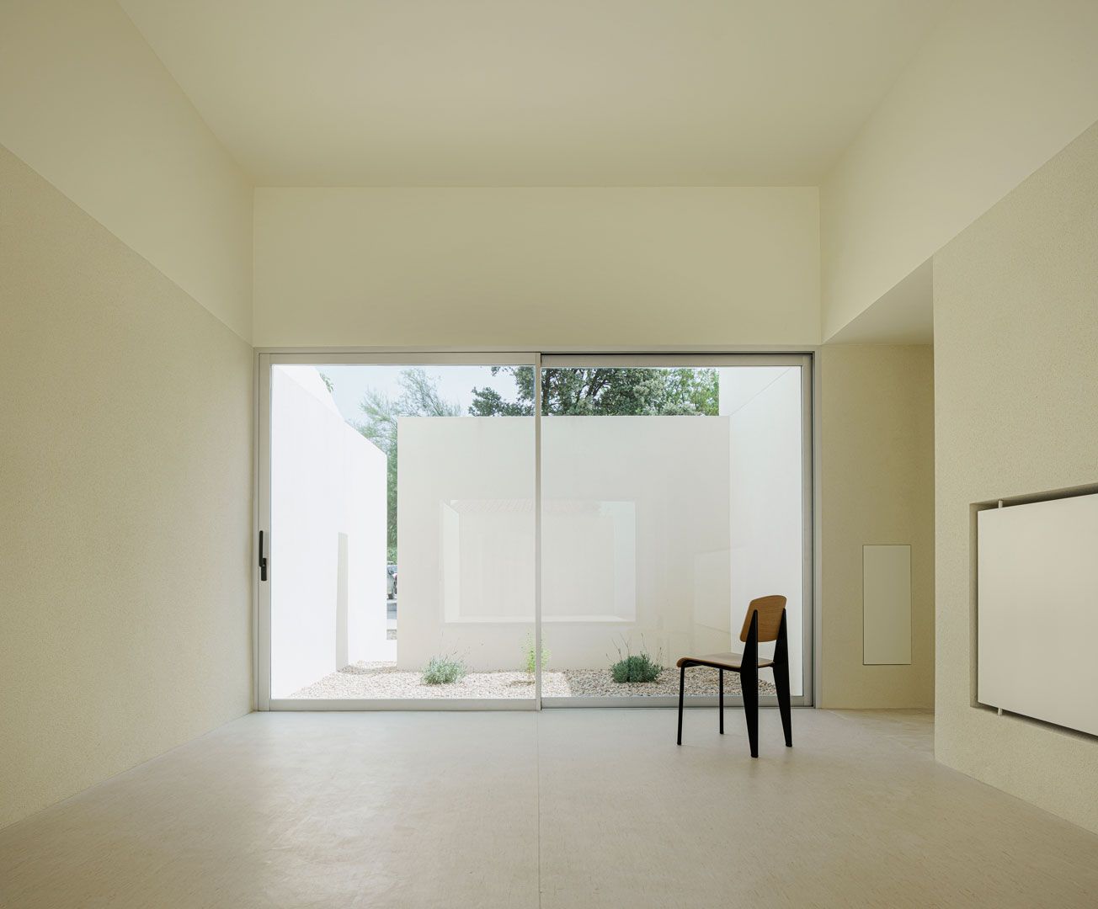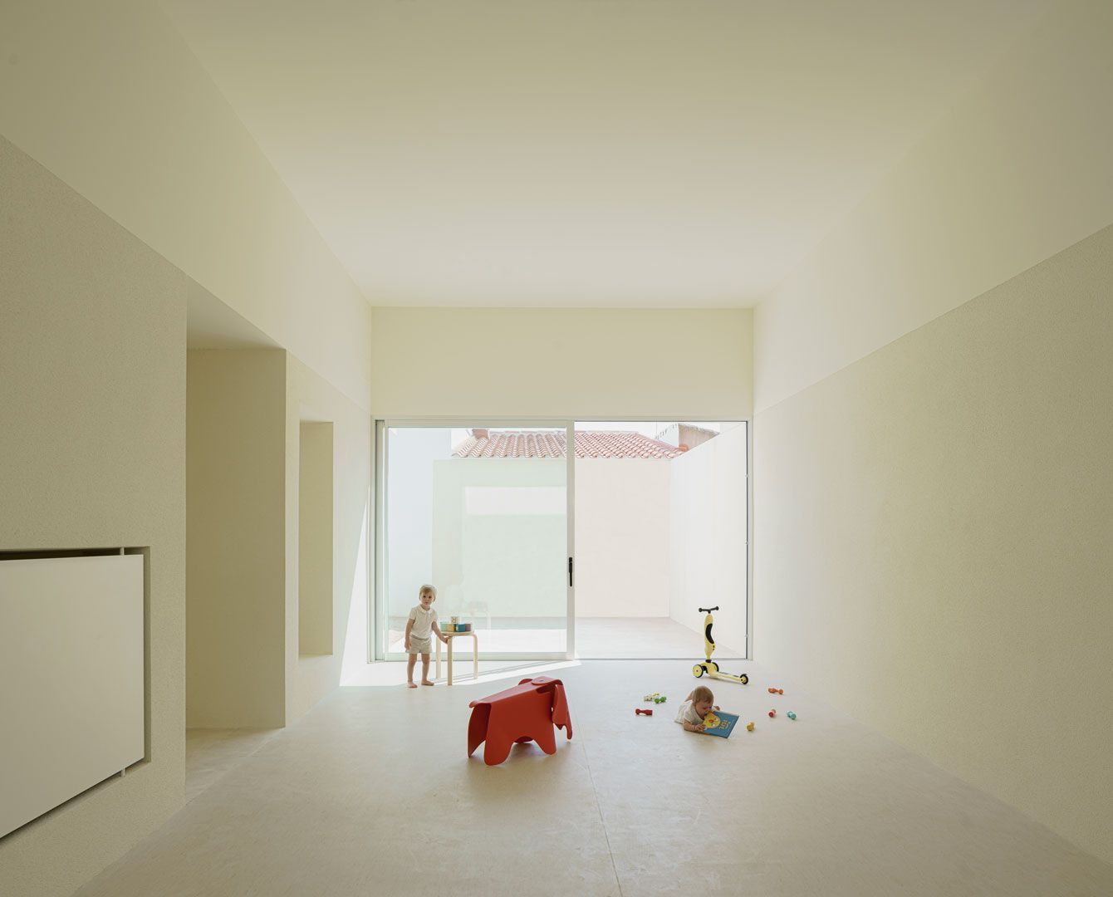Nursery school
Iterare arquitectos has recently completed a school in the little town of Aguas Nuevas, Spain.
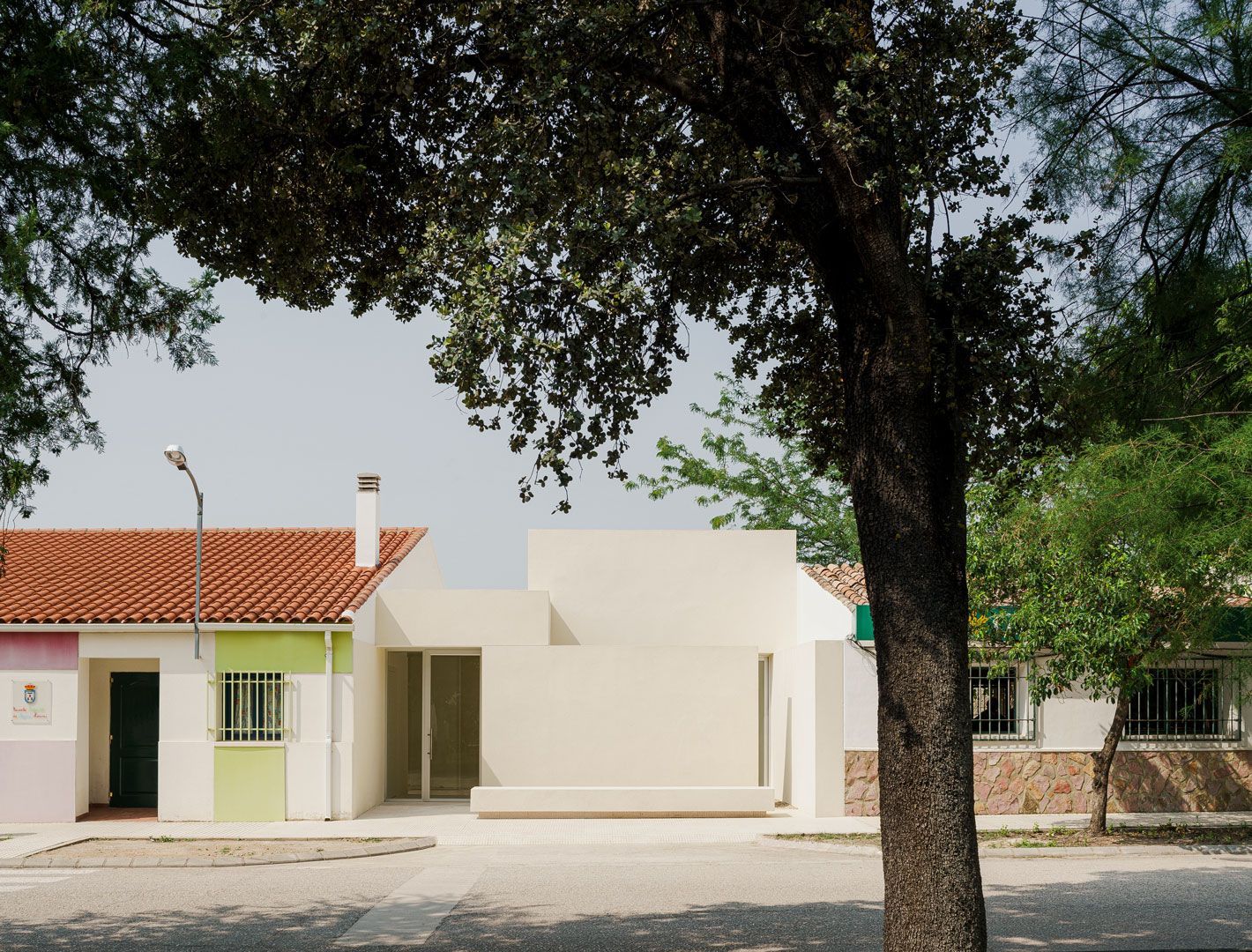
Just a few kilometres from the city of Albacete, in one of the villages built in the 1960s by the Spanish National Institute of Colonization, this distinctive work serves as an annex to the current nursery school in Aguas Nuevas.
An essential building which forms are primarily driven by the few spaces it hosts. Therefore, only two volumes are involved in the composition: the first, narrower and elongated, connects to the existing building and houses the entrance and service areas, while the second, the main volume, rises above the rest with the sole purpose of providing children with a new type of space. An original, unexpected, and undiscovered place for them to engage in their activities.
Hence, it is natural that, from a spatial perspective, this classroom becomes the most representative space of the project. That is why its position on the floor plan is set back from the façade line, located in between two courtyards: one at the rear, facing south, for the children to play, and one at the front, opening onto the street, allowing vegetation to grow. Its exceptional height, on the other hand, gives special prominence to the interior volume of this space.
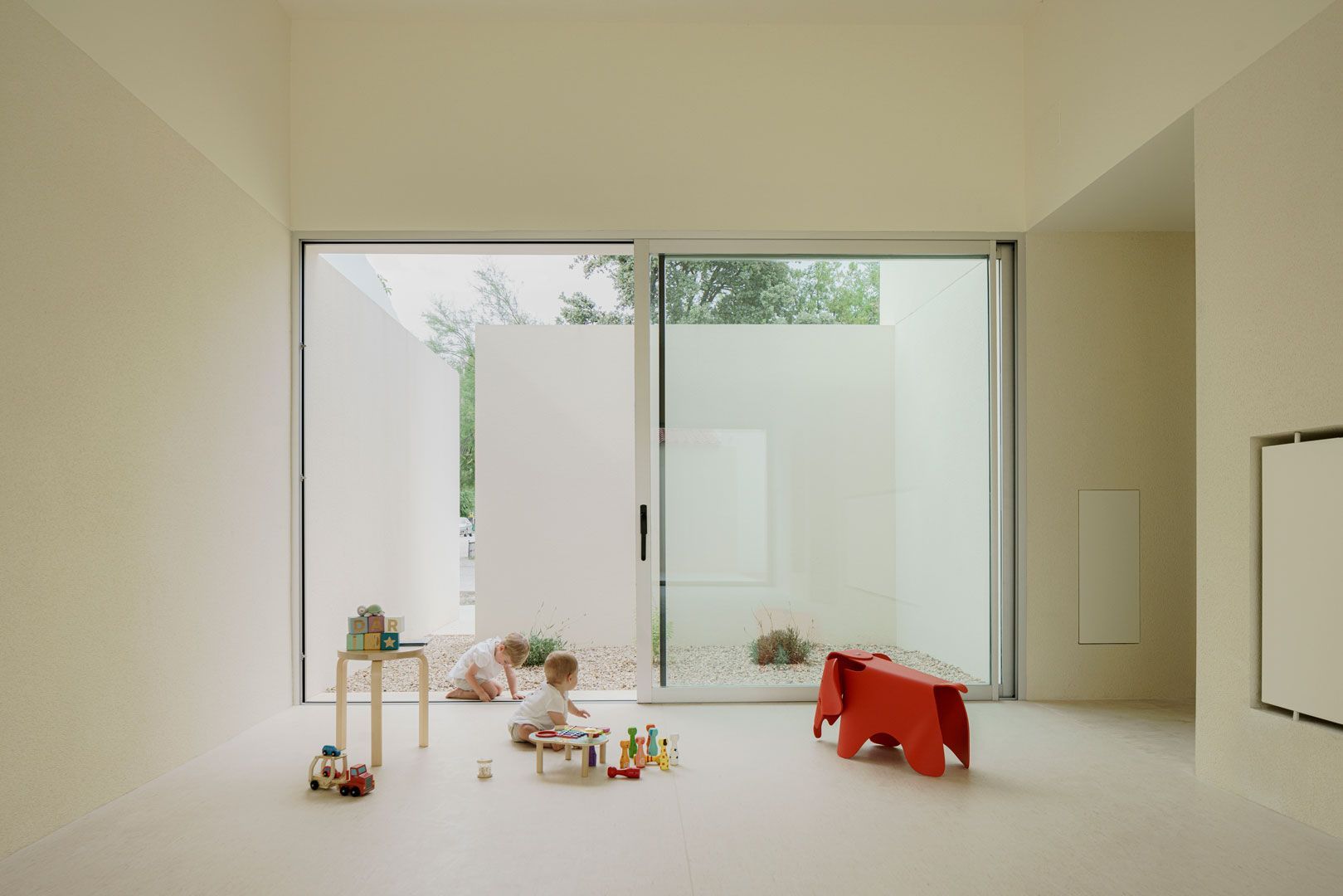
A large area flooded with light, where children, almost unconsciously, can also observe the play of shadows cast by the building on its surfaces. This can be witnessed through the two large windows that precisely capture the ever-changing patterns of the day.
On the façade, in compliance with the setback required by code, the building also creates a new seating area for the village's residents. A sort of public bench where passersby can rest and parents can wait for their children.
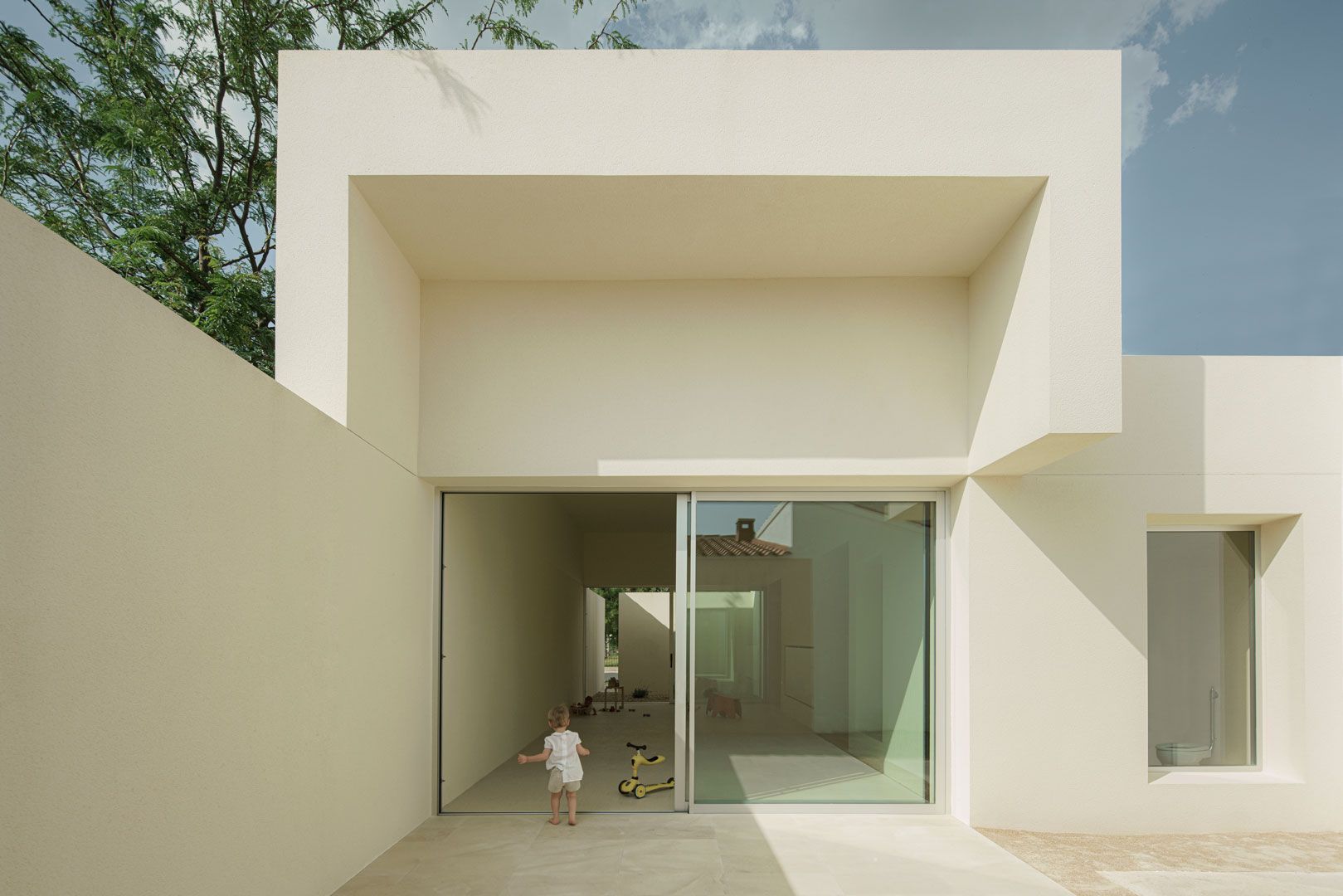
Architecture Iterare arquitectos
SHARE THIS
Contribute
G&G _ Magazine is always looking for the creative talents of stylists, designers, photographers and writers from around the globe.
Find us on
Recent Posts

Subscribe
Keep up to date with the latest trends!
Popular Posts






