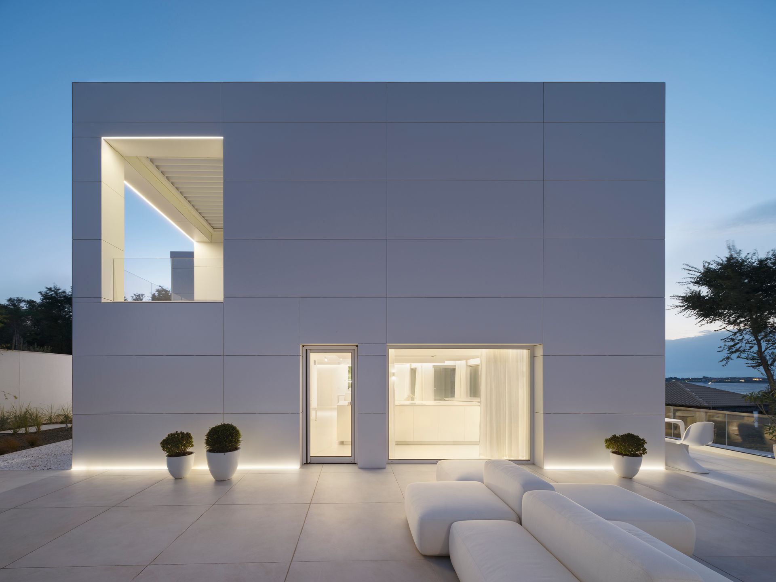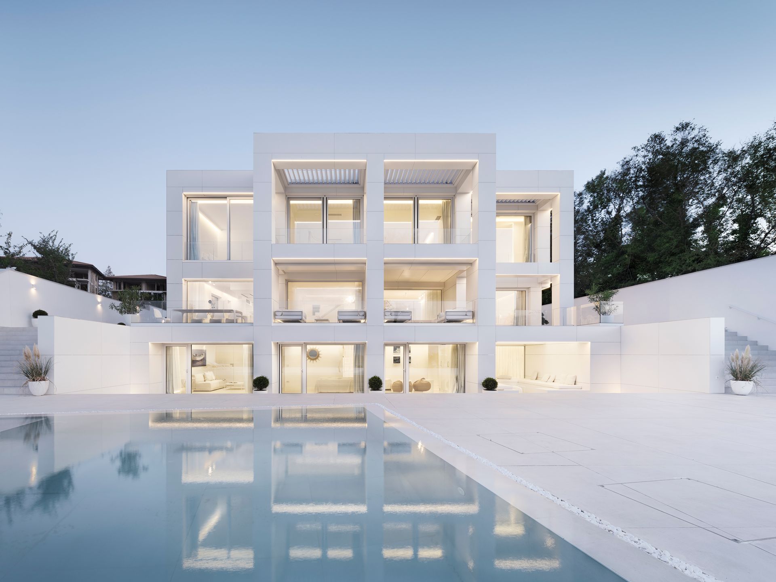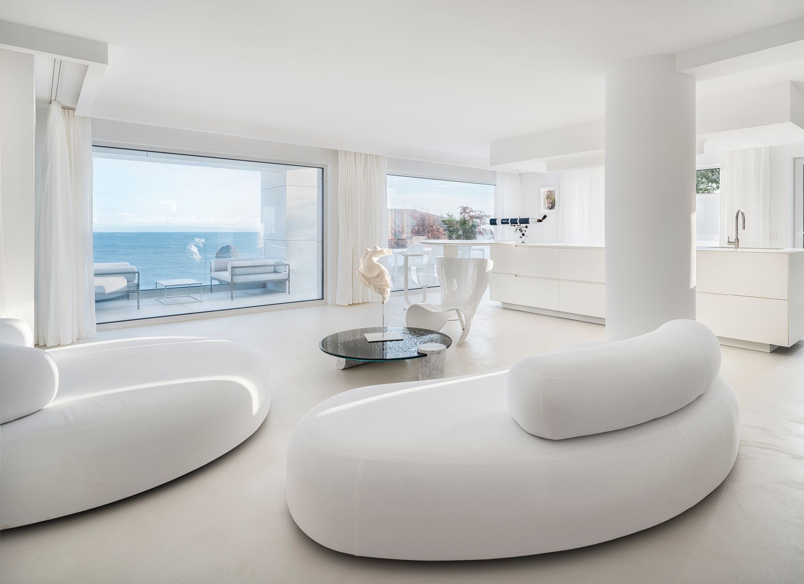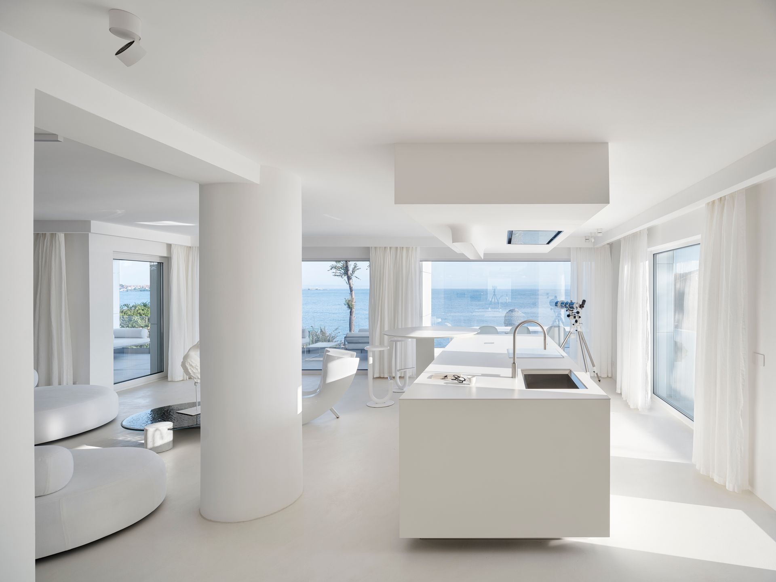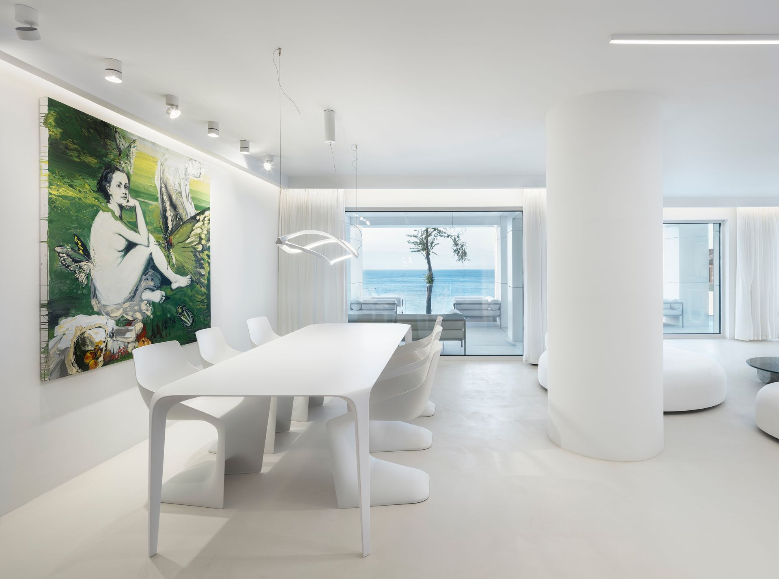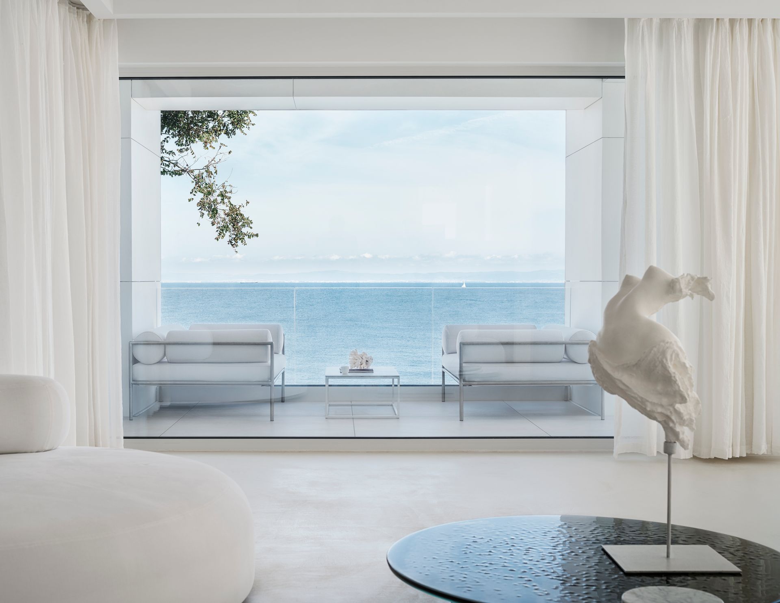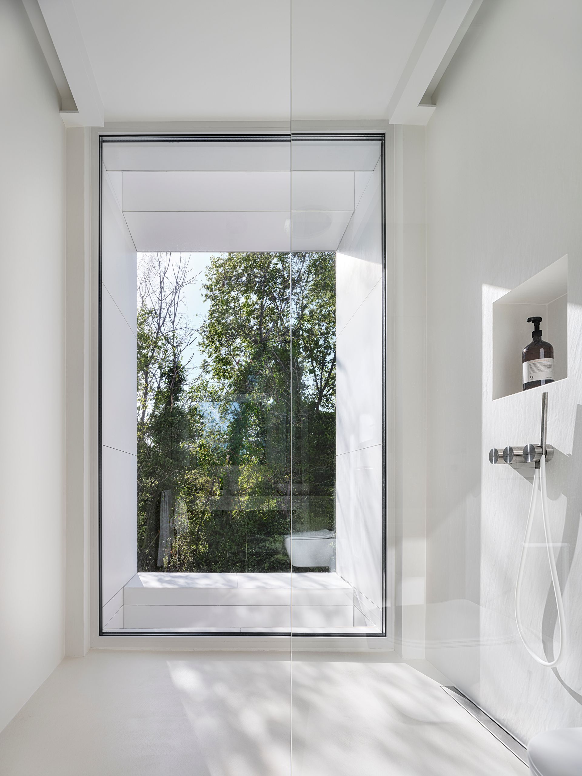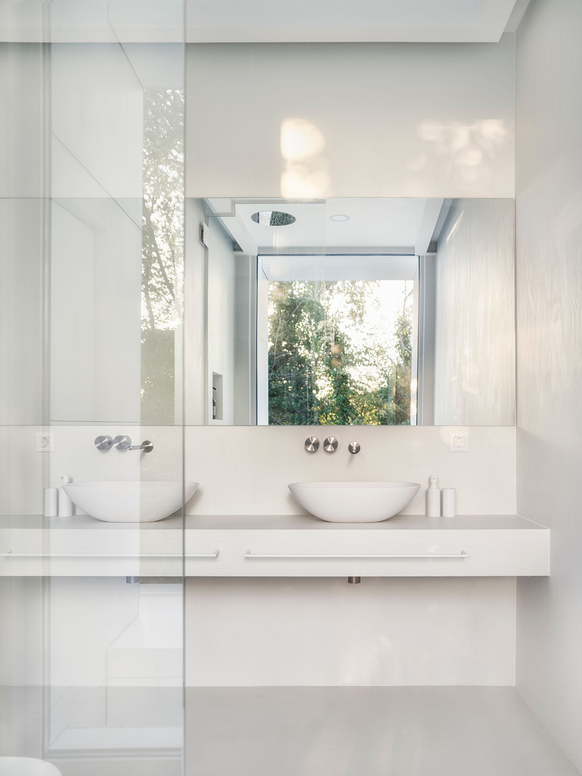House in Sozopol
Lead by Alexander Yonchev, Simple Architecture designed a house located near the town of coastal Sozopol with panoramic the Black sea view.
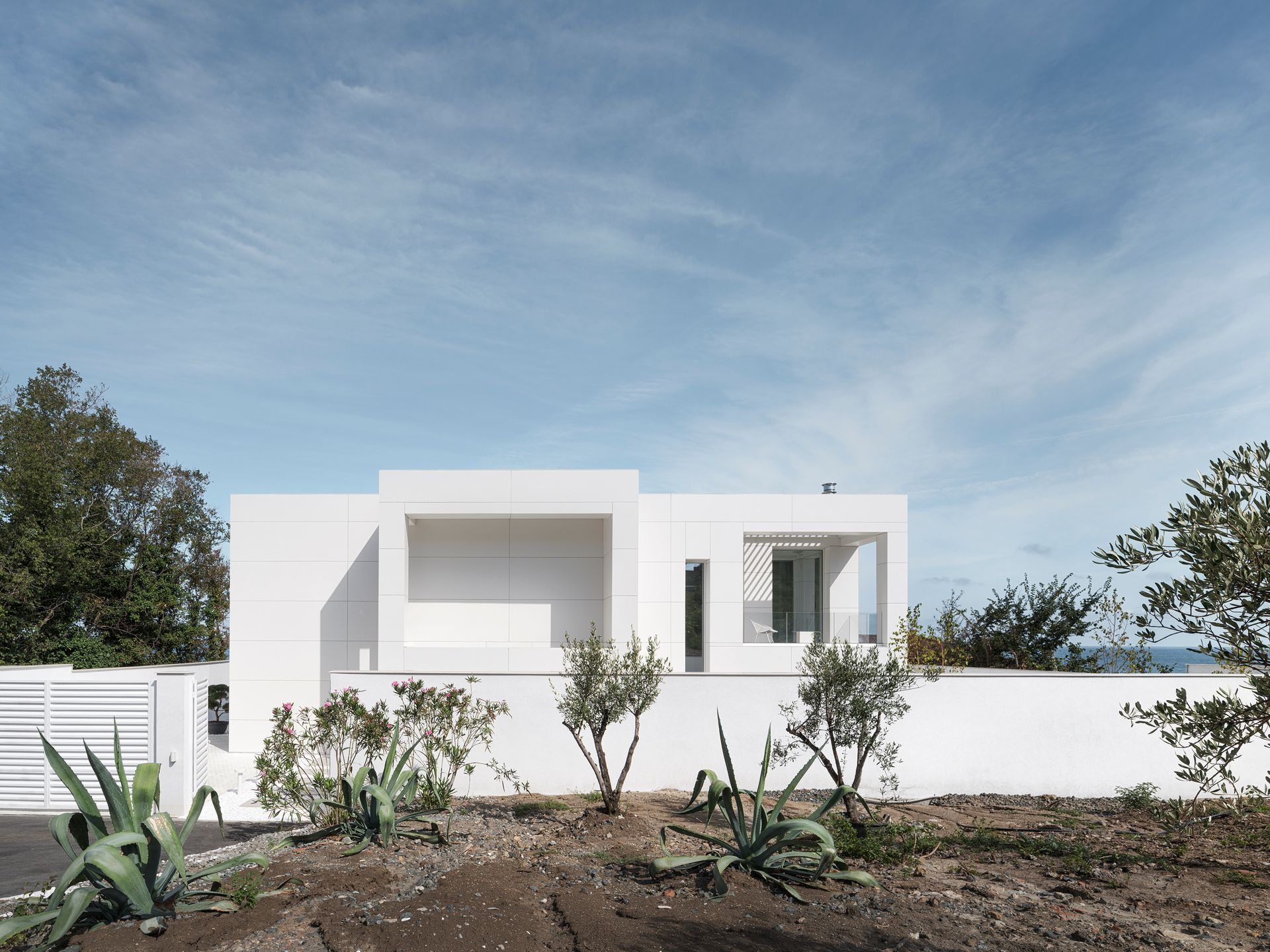
The project consists of partial reconstruction and complete visual transformation of the existing house. The old house was built around 15 years ago in a style imitating the authentic for Sozopol architectural elements and materials: multitude of inclined roofs with tiles, facade planking and tile cladding, baywindows and arches.
The wish of the contractor has been to achieve the exactly opposite effect: to have a contrasting, memorable, minimalistic and contemporary architecture. The biggest challenge of the project has been to reduce as much as feasible the cluster of geometries and to emphasize the constructive principle of the building by making some spatial and organizational improvements of the interior.
The guiding idea of this project has been to create a light, elegant and ethereal atmosphere, dominated by the sea view and the constantly changing colours of the surrounding nature. Both the interior and the exterior have been decided in nuances of the white with the only colourful touch being the works of art present in the house.
The courtyard has various relax areas, each with its unique qualities, thus guaranteeing the diverse experience of the exterior.
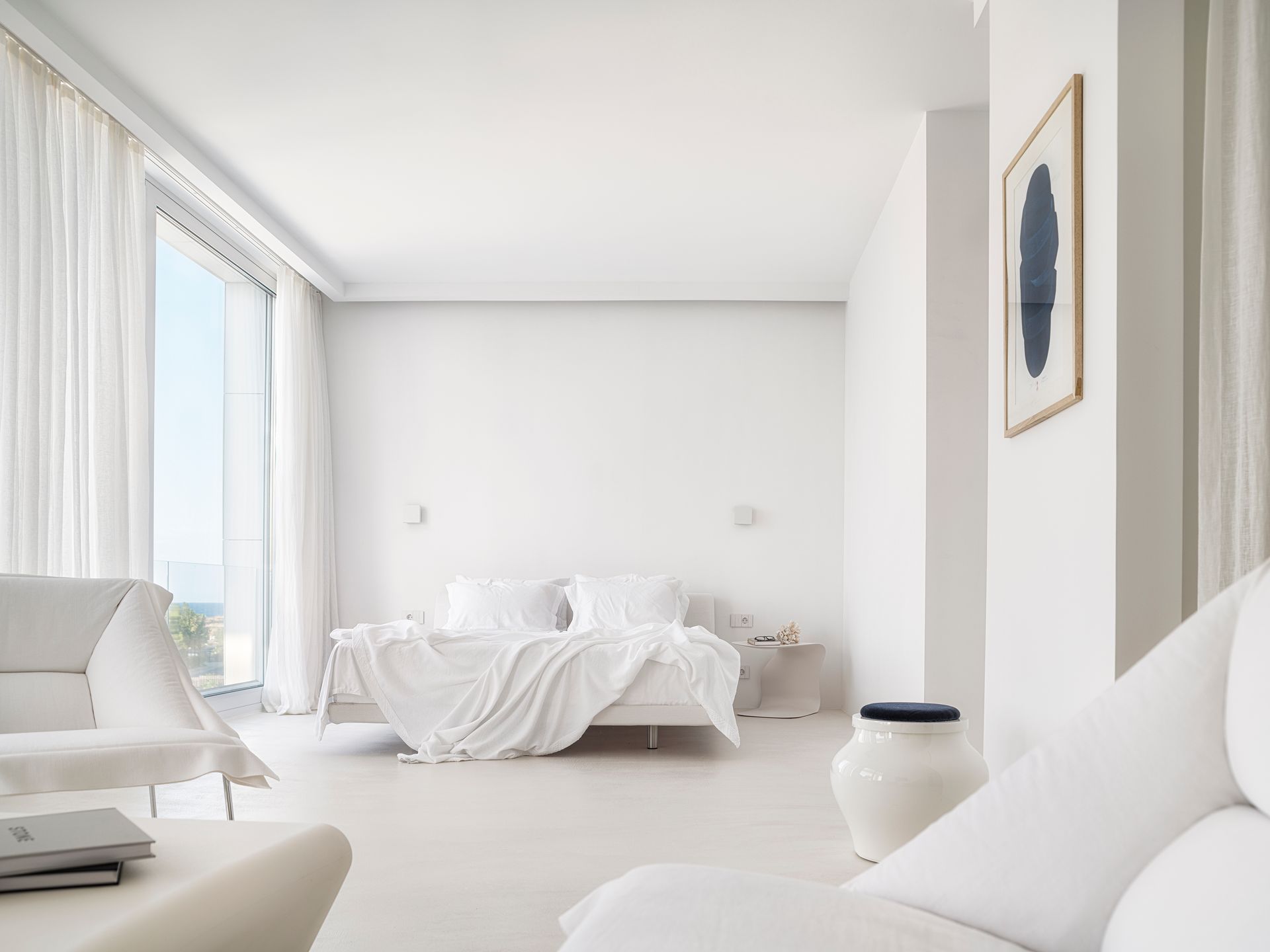
In terms of organisation, the three-story house, has one big common area, which includes a living room, a kitchen and a dining room. There are also four bedrooms, four bathrooms, two toilets as well as storage and service rooms. The furnishing with its plastic, abstract and non-standard forms has been carefully selected to create the overall feeling of being into an art gallery.
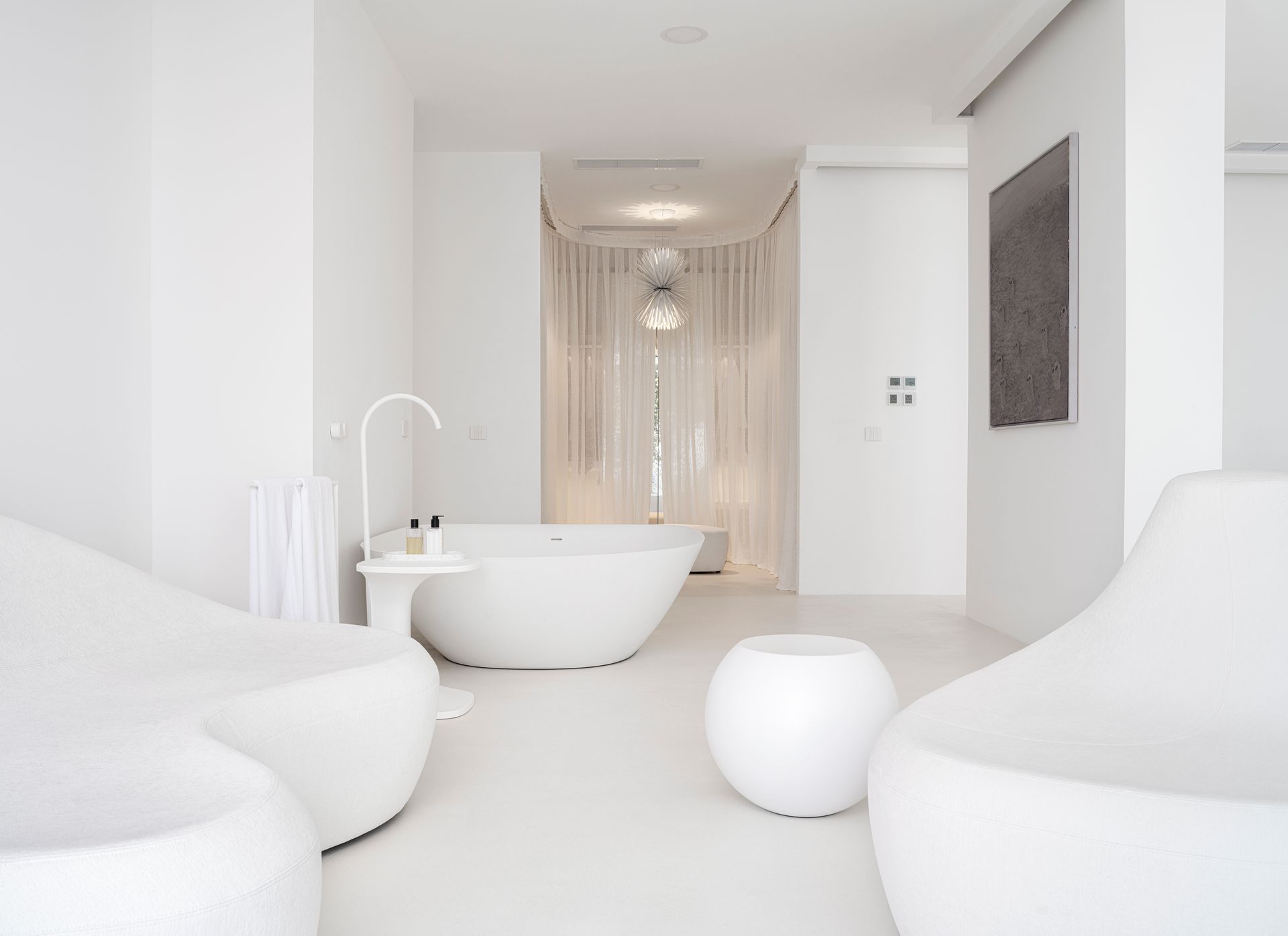
SHARE THIS
Contribute
G&G _ Magazine is always looking for the creative talents of stylists, designers, photographers and writers from around the globe.
Find us on
Recent Posts

Subscribe
Keep up to date with the latest trends!
Popular Posts





