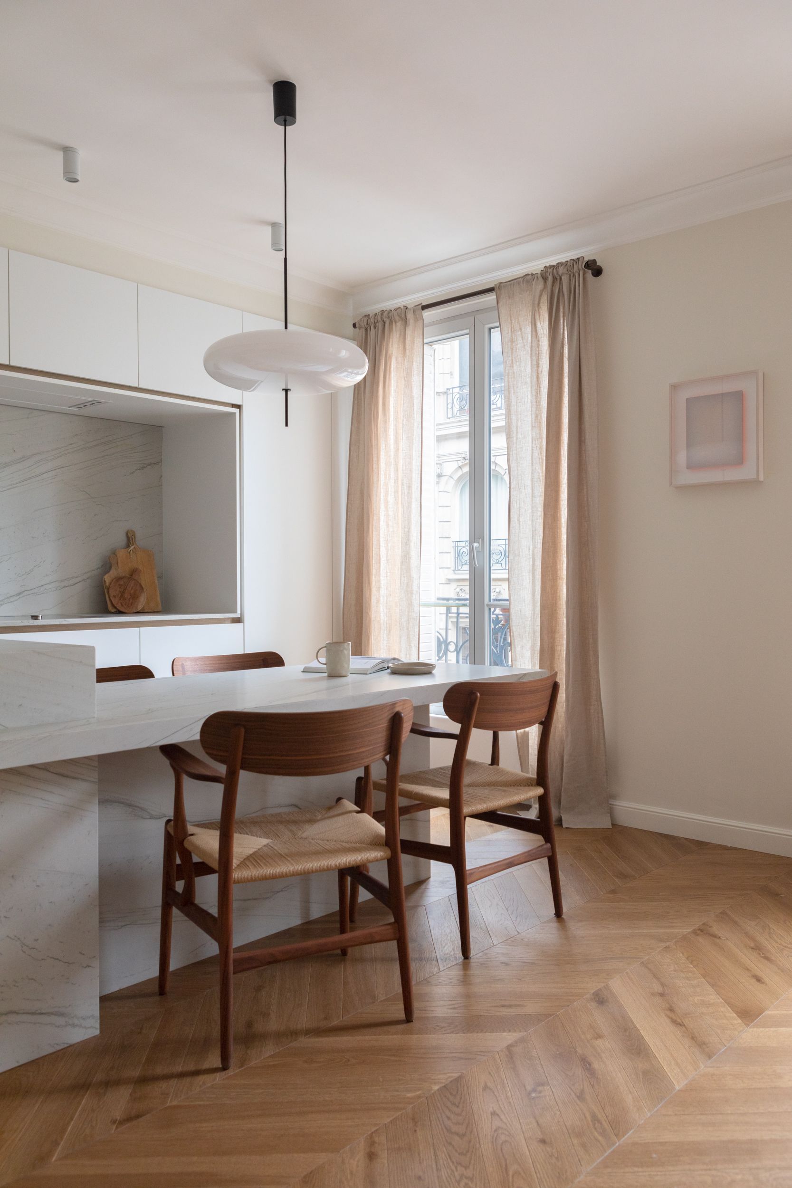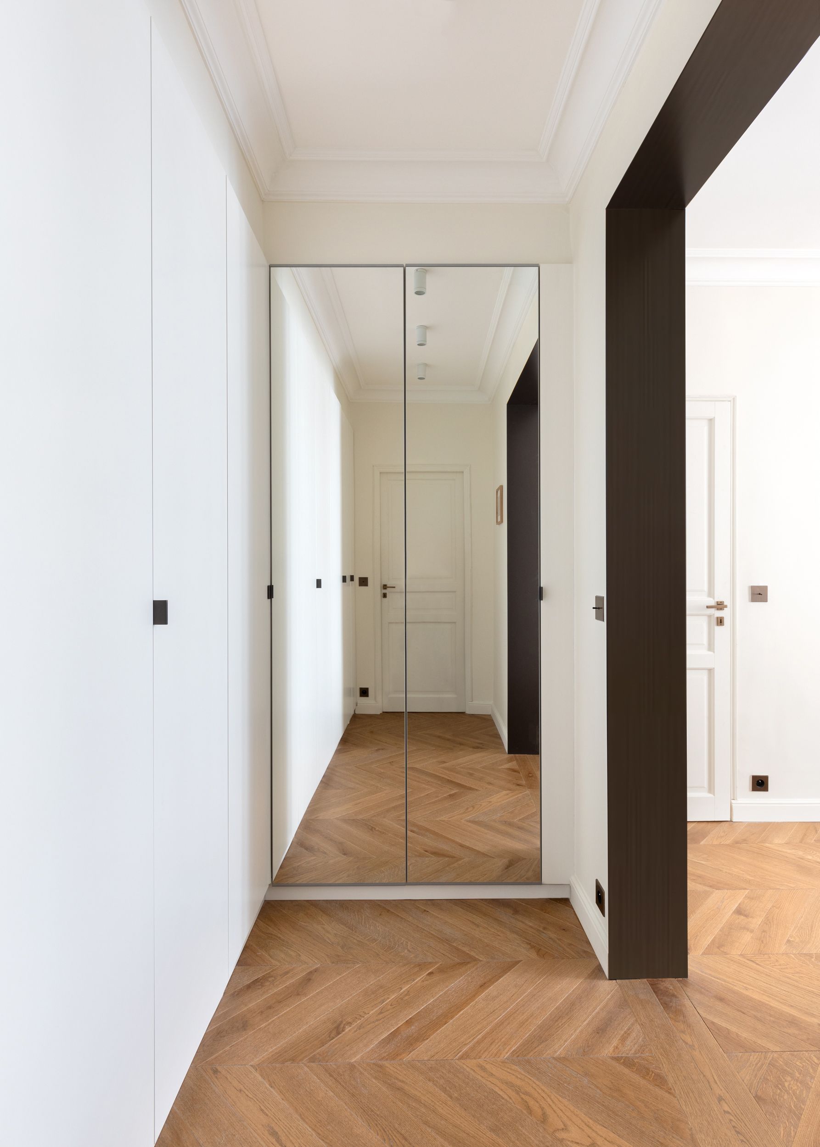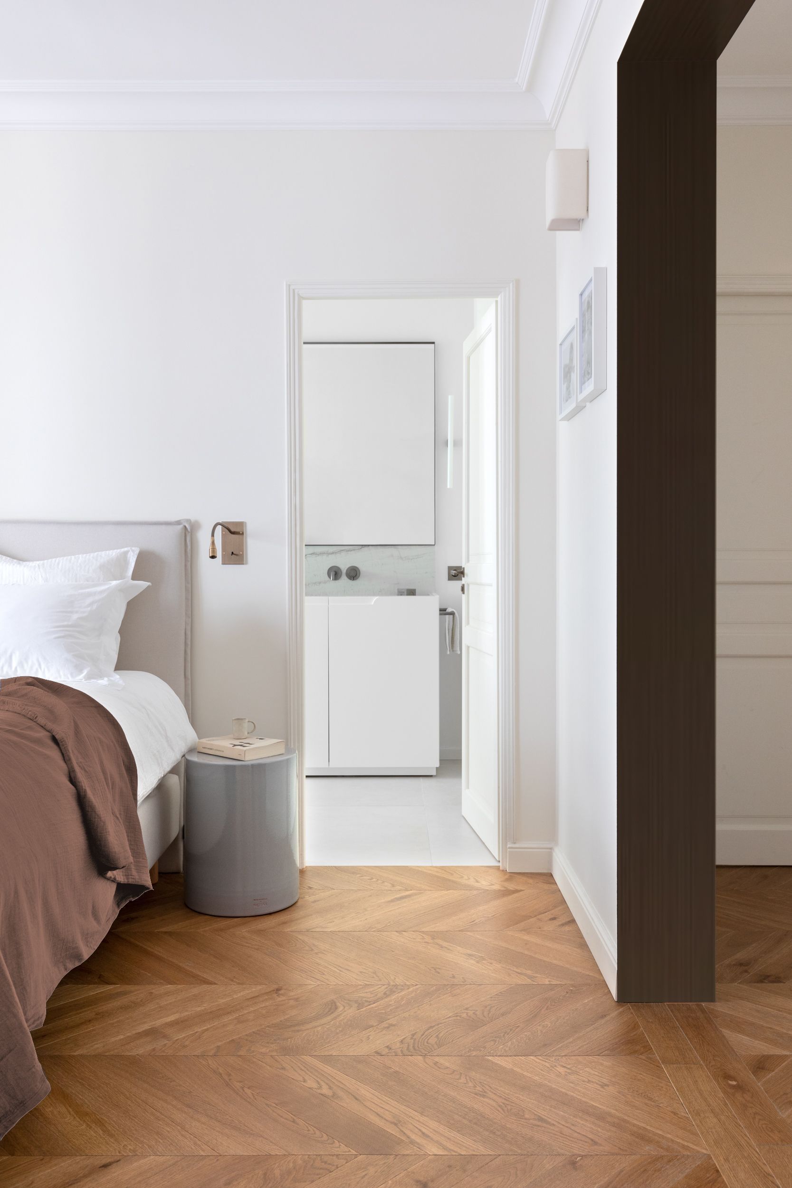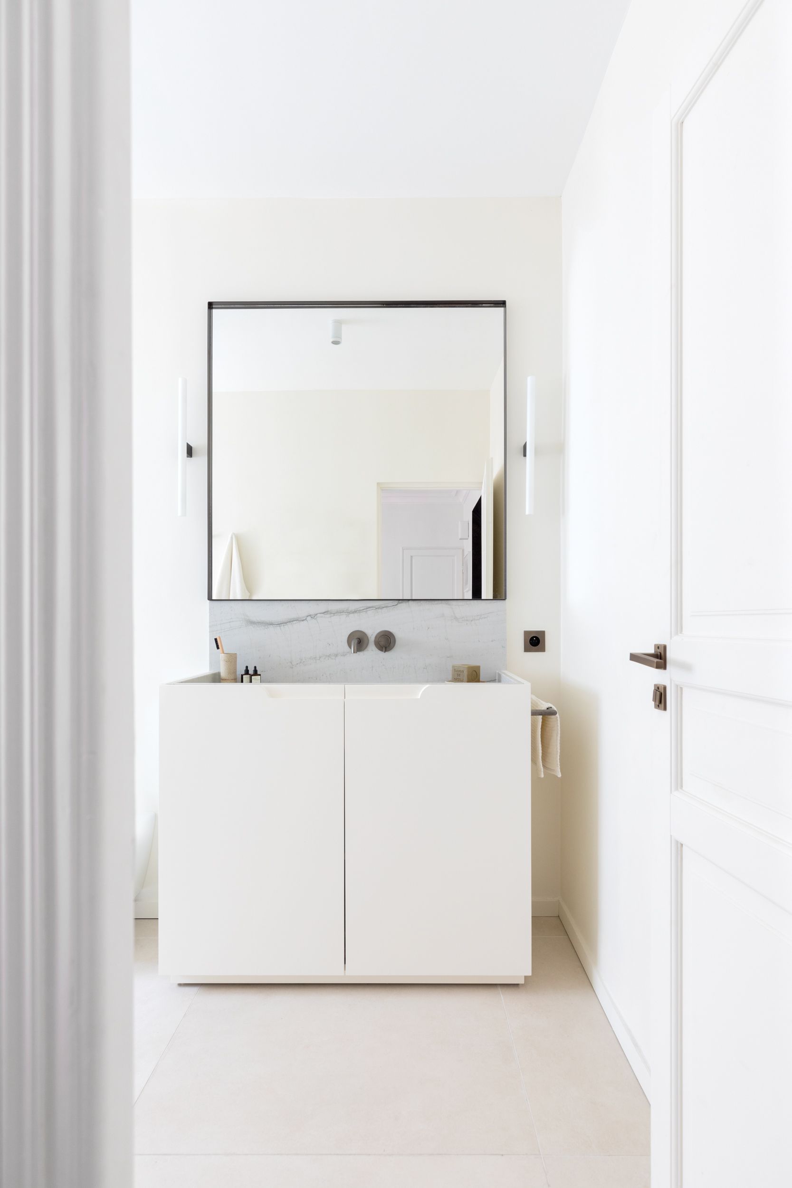Hauteville
LAUNE Architecture designed 105 m² apartment in Paris providing the interior architecture, decoration and choice of works of art.
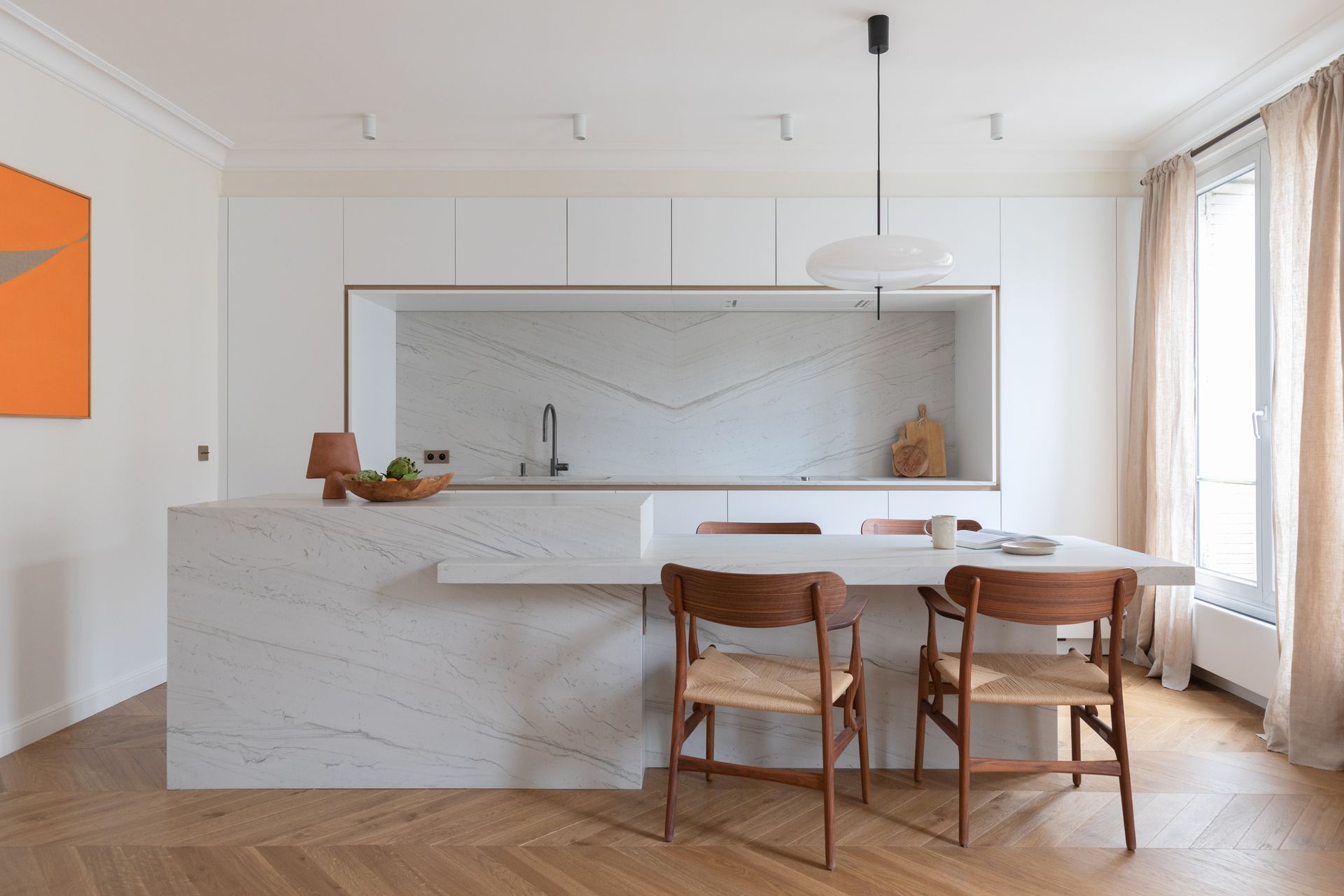
This Parisian flat was refurbished by the Laune Architecture agency, founded by Laure Grabulos and Pauline Marcynuik, for a long-standing friend of one of the founders. The space was divided into two parts, a kitchen opening onto a living room on one side, and a master bedroom designed as a hotel suite with bathroom and dressing room on the other. Oak parquet, metal and stone create a minimalist interior with a natural feel, while a palette of pastel colours brought to life by a freehand fresco painted by artist Andrea Mongenie makes it welcoming.
The designers opened up the interior and bathed it in light, using light tones and a palette of natural, neutral colours and materials. This minimalist architecture is complemented by accents such as a mural in the main circulation space, carefully selected works of art and a bespoke kitchen enhanced by the use of white marble. In addition, wooden flooring anchors the ensemble to the floor, providing a soft, organic backdrop to everyday life.
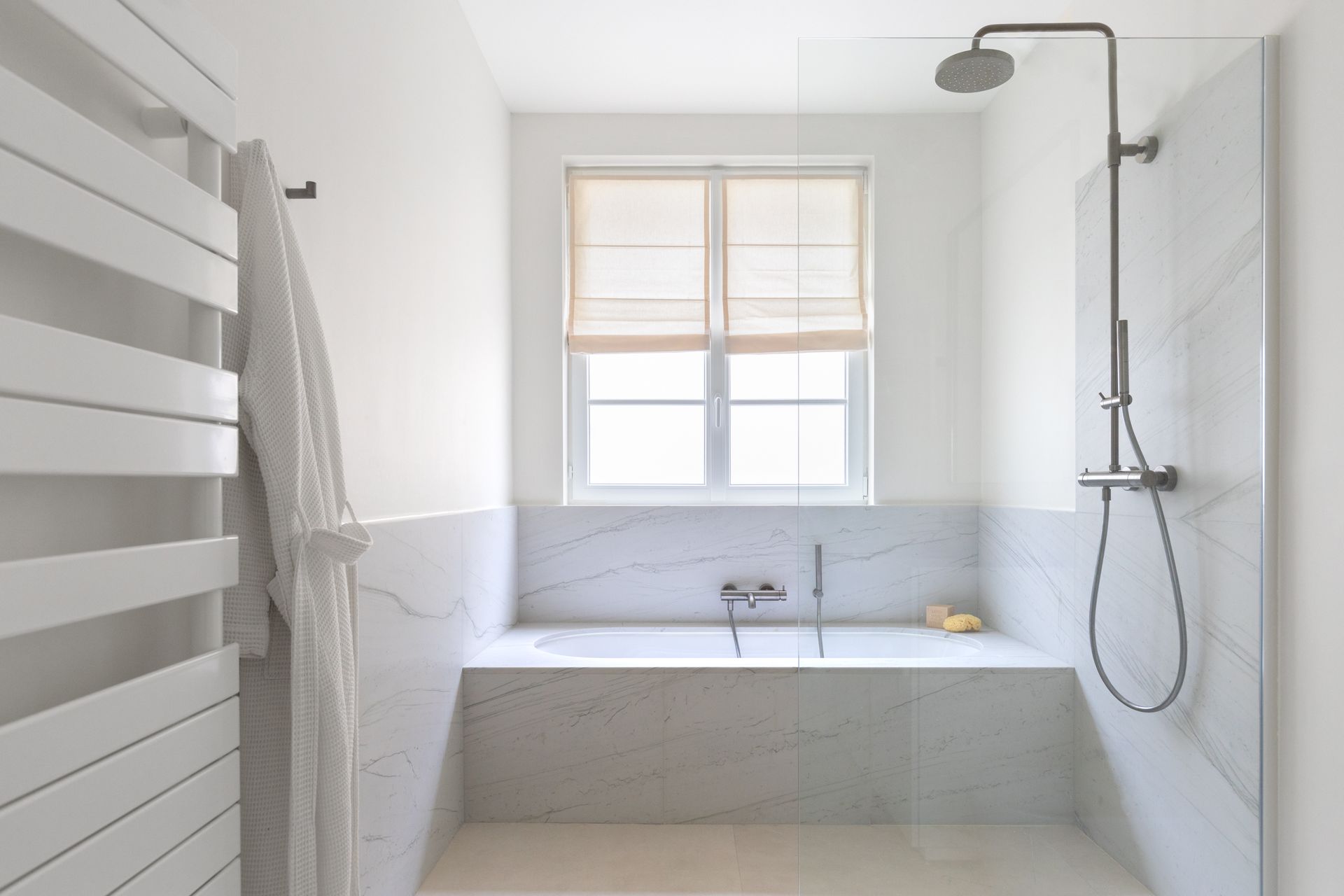
SHARE THIS
Contribute
G&G _ Magazine is always looking for the creative talents of stylists, designers, photographers and writers from around the globe.
Find us on
Recent Posts

Subscribe
Keep up to date with the latest trends!
Popular Posts






