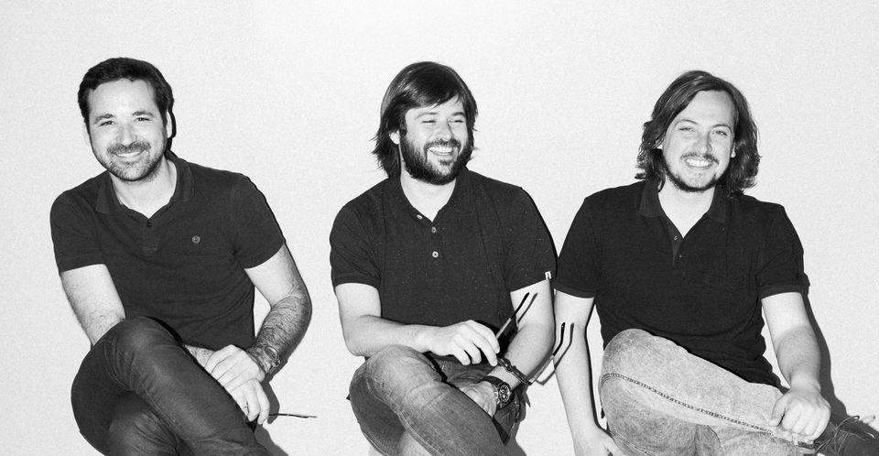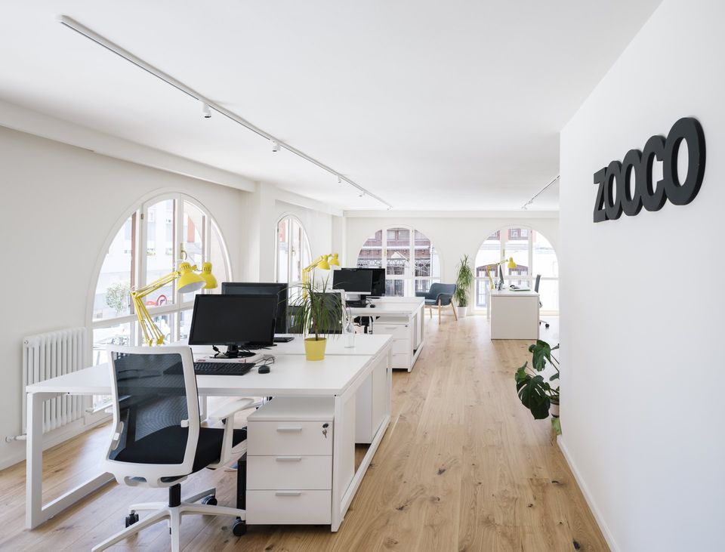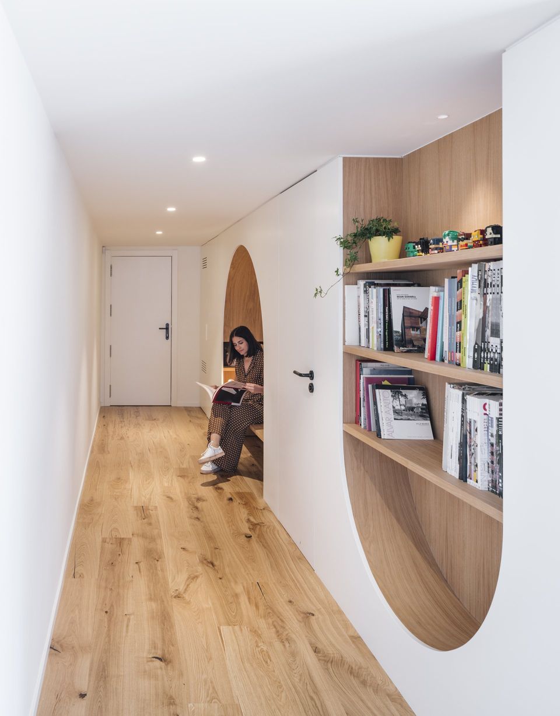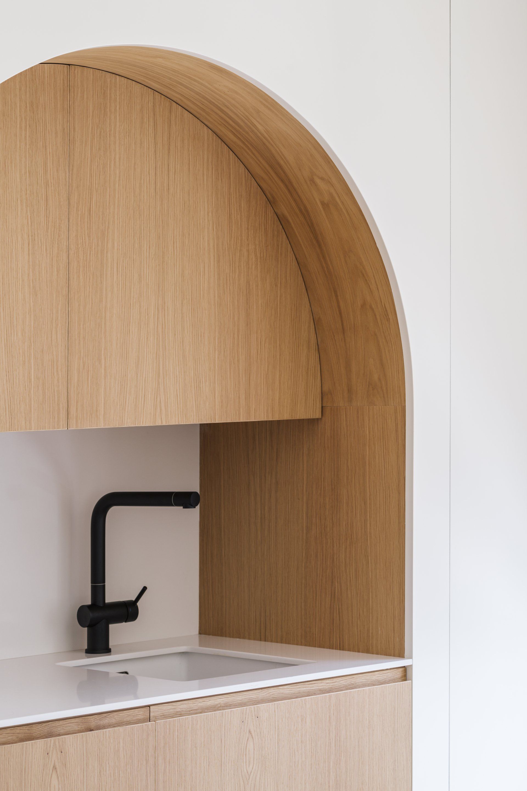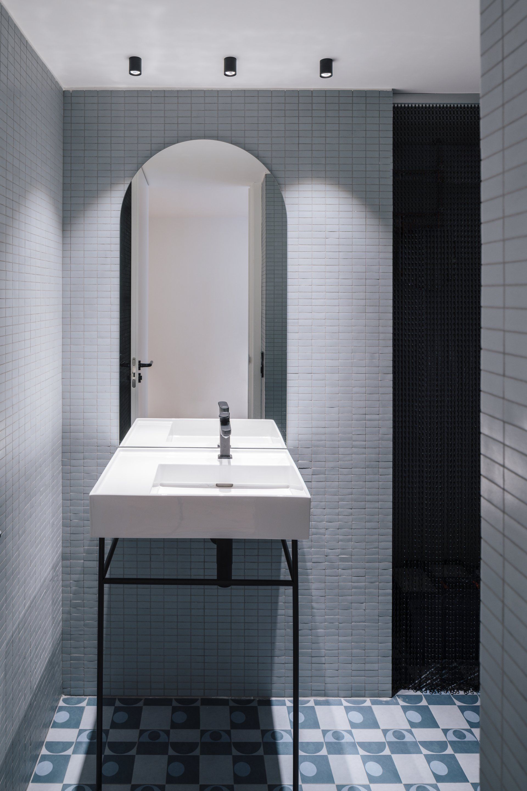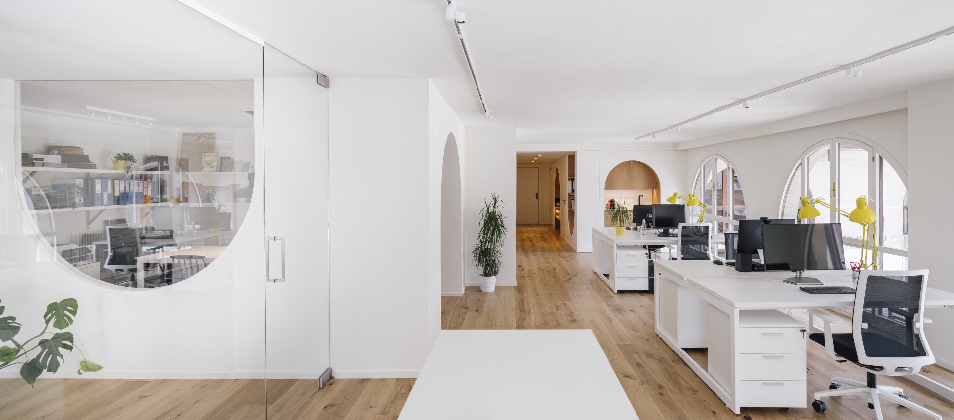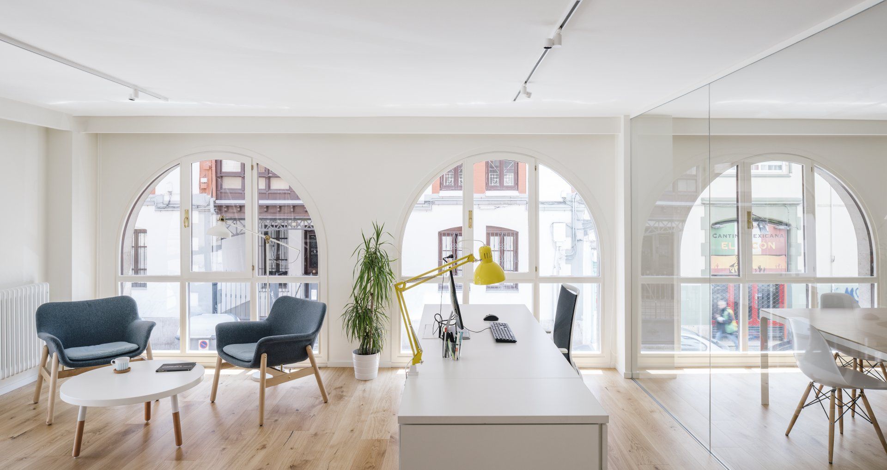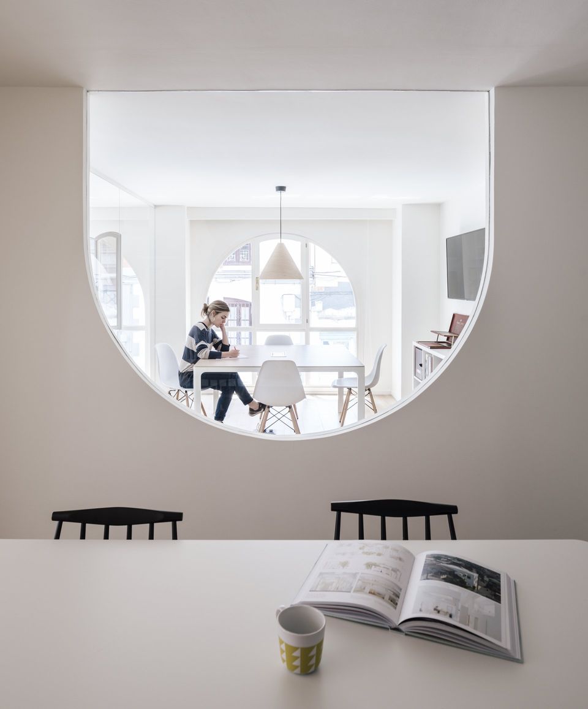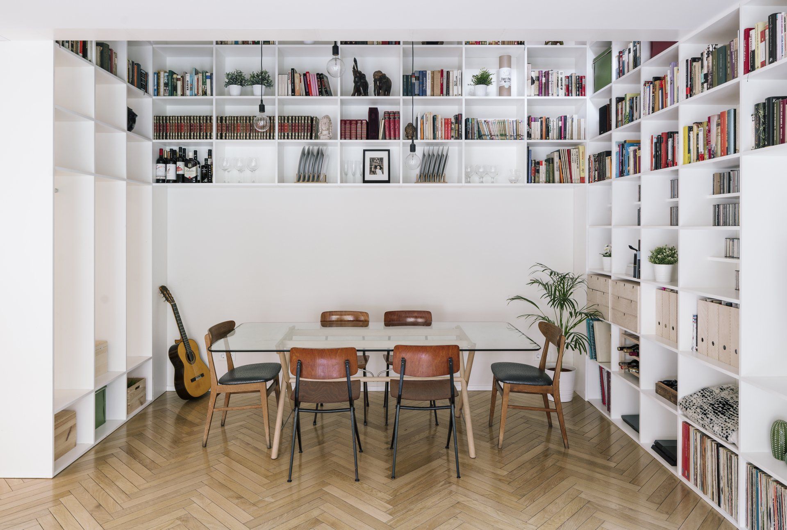New studio office in Santander
Zooco estudio, a young architectural firm founded by Miguel Crespo Picot, Javier Guzmán Benit and Sixto Martín Martínez, projected its new office in northern Spain.
Zooco estudio tries to project with fine materials and simple shapes to achieve a timeless and functional aesthetic like for this new locaton. Zooco estudio always searchs for neutral spaces and projects that last over the years. With this objective, the team combinen the research into new materials and systems, with the knowledge of traditional processes.
The new office is located in a corner and it has two facades with a strong rhythm of windows with a semicircular top shape. This gives the space a great personality. These elements are so strong that it is going to be the leitmotiv of the local morphology itself.
To solve the functional needs, the rounded arch is used as the only geometry, giving continuity and enhancing the pre-existing spatial language.
In a completely diaphanous place, two elements are inserted in a way that organize the space to adapt it to the needs. The first of these elements contains all the services (toilet, office-kitchen, room for facilities and storage), while the other defines the two existing meeting areas, independent of each other, but visually connected.
The rest of the space is conceived as a common room where work areas, relax and relationship are mixed. It is the distribution of the furniture itself, which establishes the circulations and stays, generating a flexible space that allows multiple configurations.
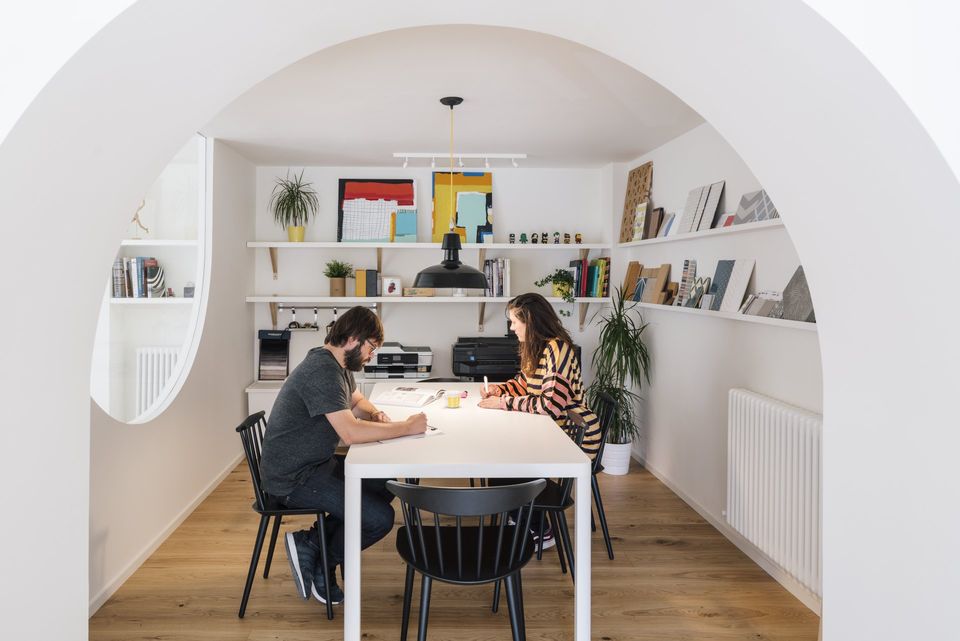
The natural oak material is present in the holes of the arches and the floor. This material turns paramount due to the absence of color of the rest of the furniture and furnishings, creating a pleasant feeling of harmony.
Projects by Zooco estudio
Photography by Imagen Subliminal
Address: Calle Santa Lucía 51, entresuelo
1, 39003 - Santander, Spain
www.zooco.es
SHARE THIS
Contribute
G&G _ Magazine is always looking for the creative talents of stylists, designers, photographers and writers from around the globe.
Find us on
Recent Posts

Subscribe
Keep up to date with the latest trends!
Popular Posts





