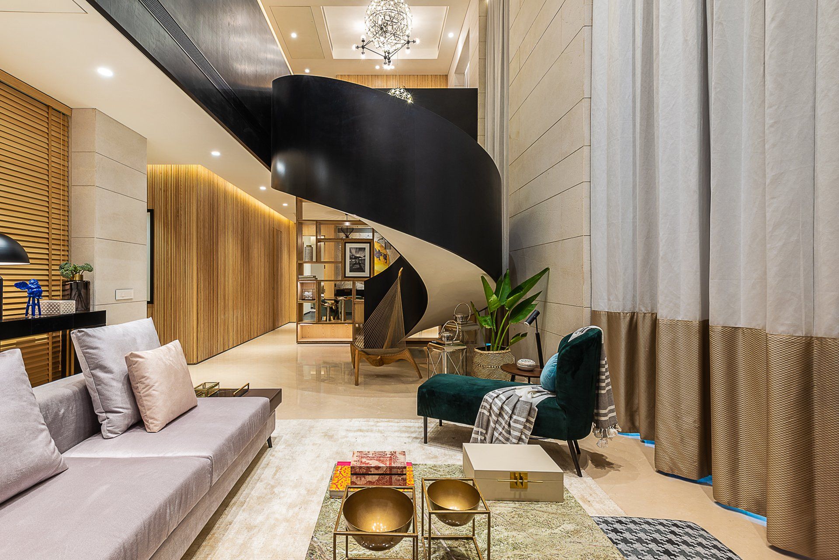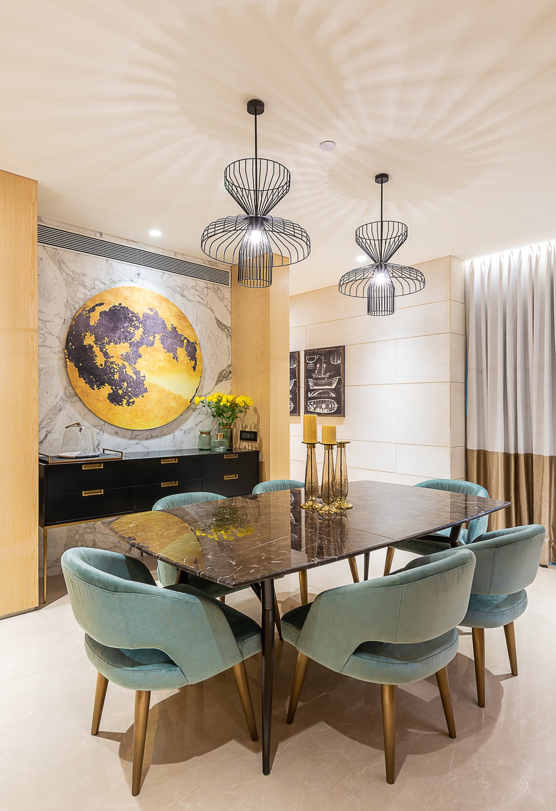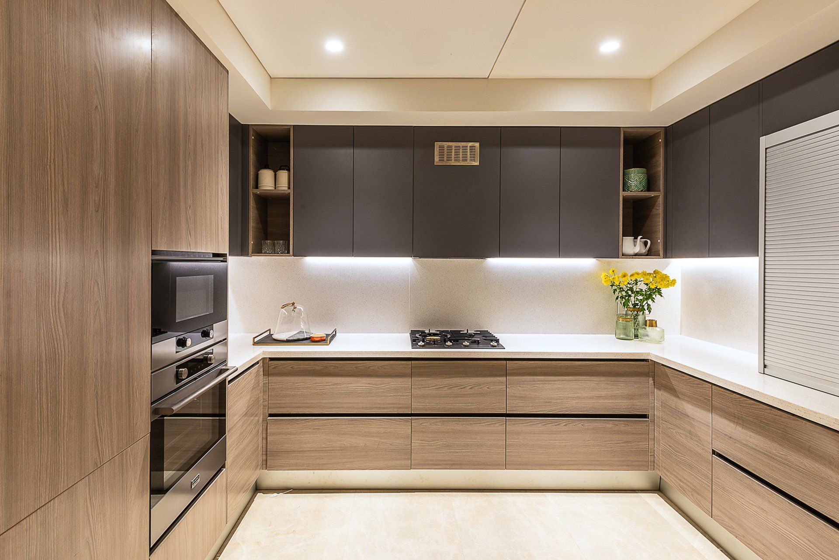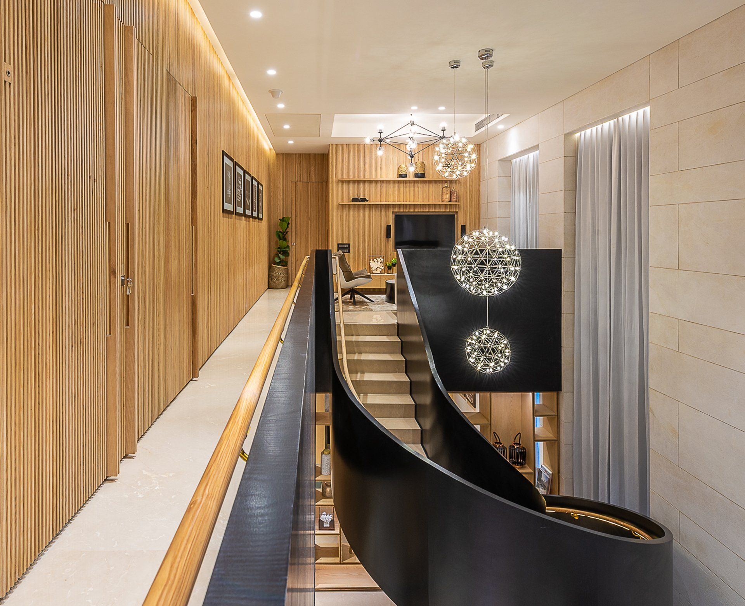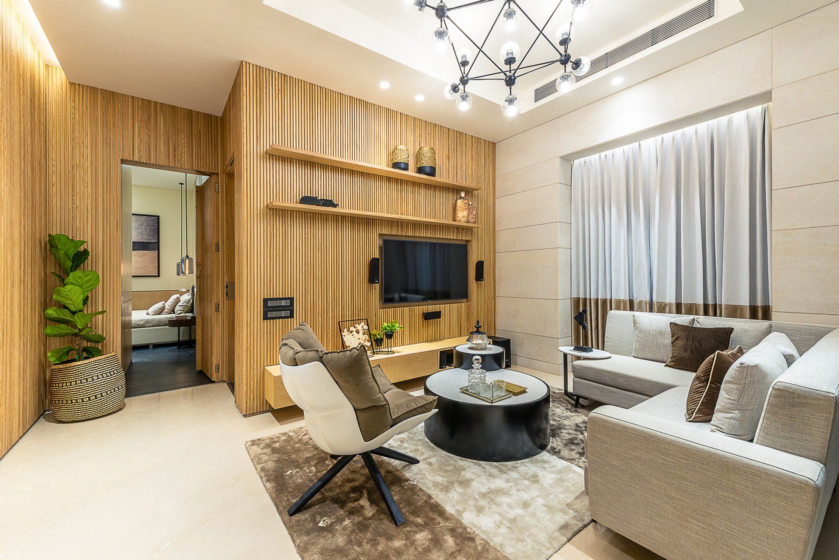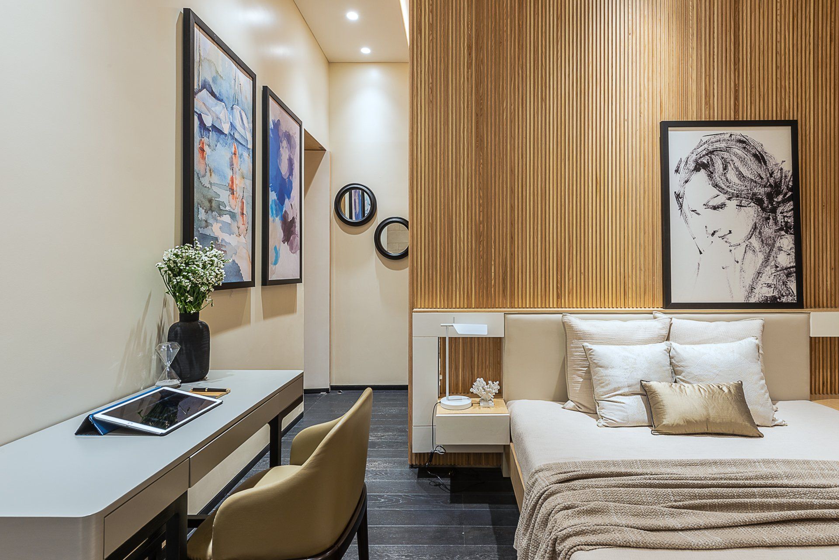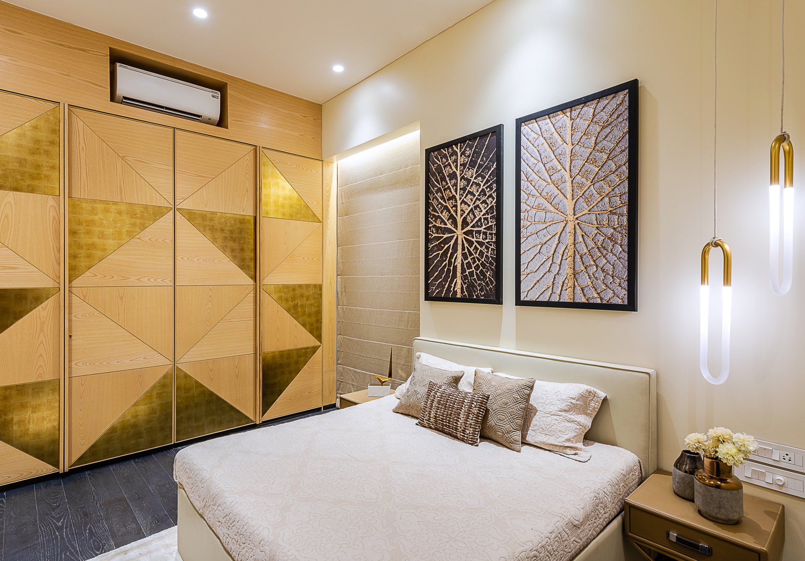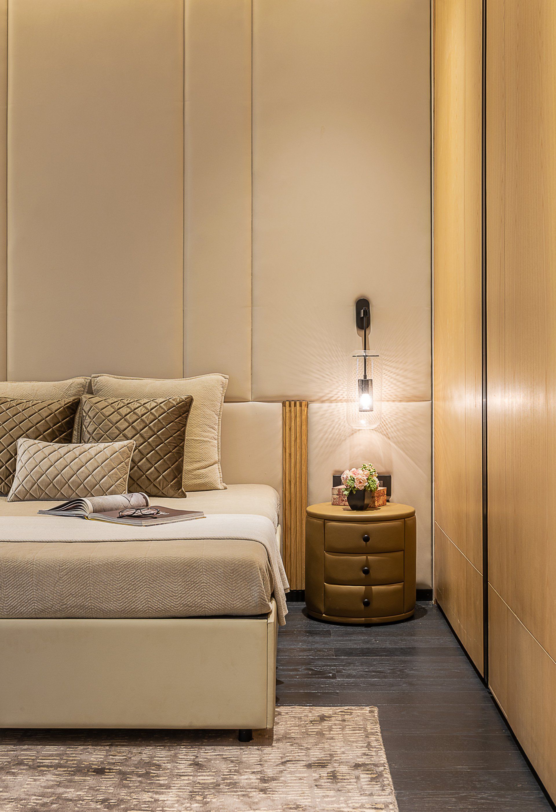RL Residence
KdnD Studio designed a residence with neutral palettes and textures in Mumbai.
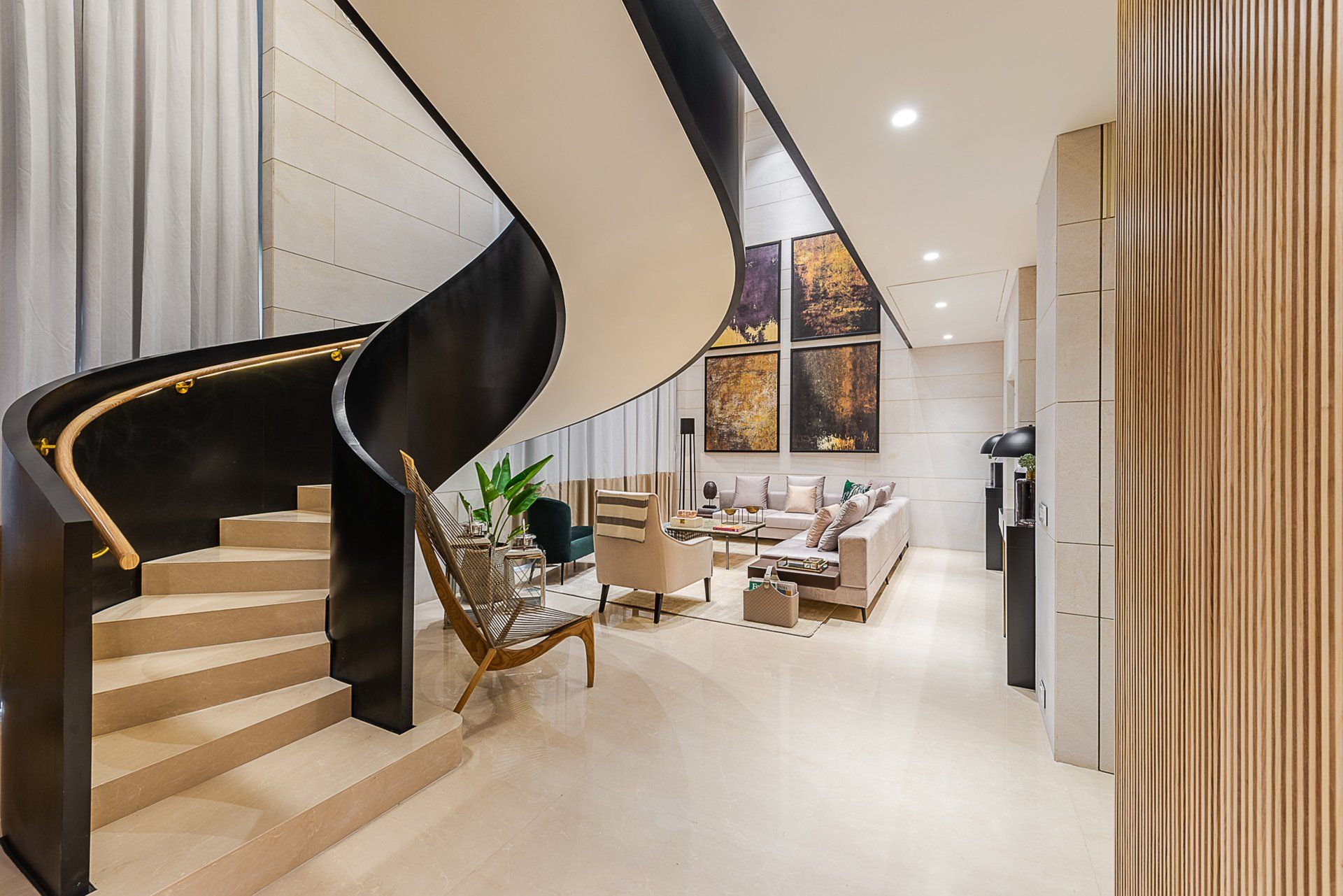
At the beginning the grand staircase was placed in the double height of the living room. This created a living configuration not in sync for the size of the duplex. For this reason KdnD Studio suggested repositioning the
spiral staircase and also making it the focal point of the design. Thus evolved the idea of a black staircase
placed in a neutral apparatus; making it the only hero of the design!
Flutter walls and river washed stone clad surfaces framing the black staircase is the first imagery that captures the vision as one enters the home. The double height living room with its marble distressed walls, beige palettes make for a very elegant timeless interiors.
The dining room is screened by a library/display unit while the kitchen is camouflaged behind the flutted panelling.
The landing at upper level is a family space with a tv room overlooking the living room space. The flutted panelling accommodates the rooms beyond.
The master bedroom is designed as a hotel suite. The two other family rooms have sting ideas of panelling. In one the idea of brass and veneer in triangular shape is the room design philosophy. In the other room the leather panelling on wall is the main design focus.
www.kdnd.in
SHARE THIS
Contribute
G&G _ Magazine is always looking for the creative talents of stylists, designers, photographers and writers from around the globe.
Find us on
Recent Posts

Subscribe
Keep up to date with the latest trends!
Popular Posts





