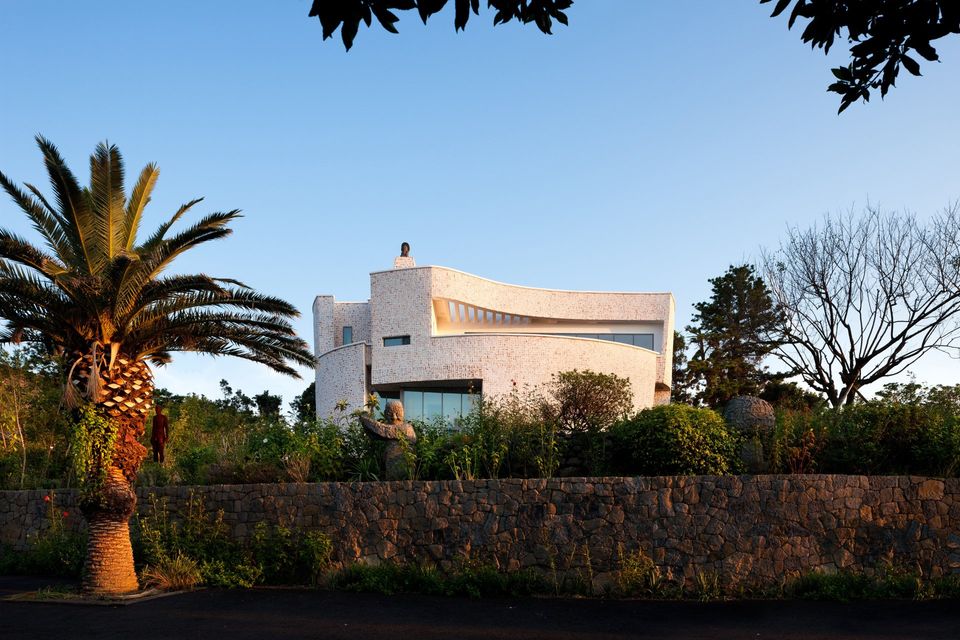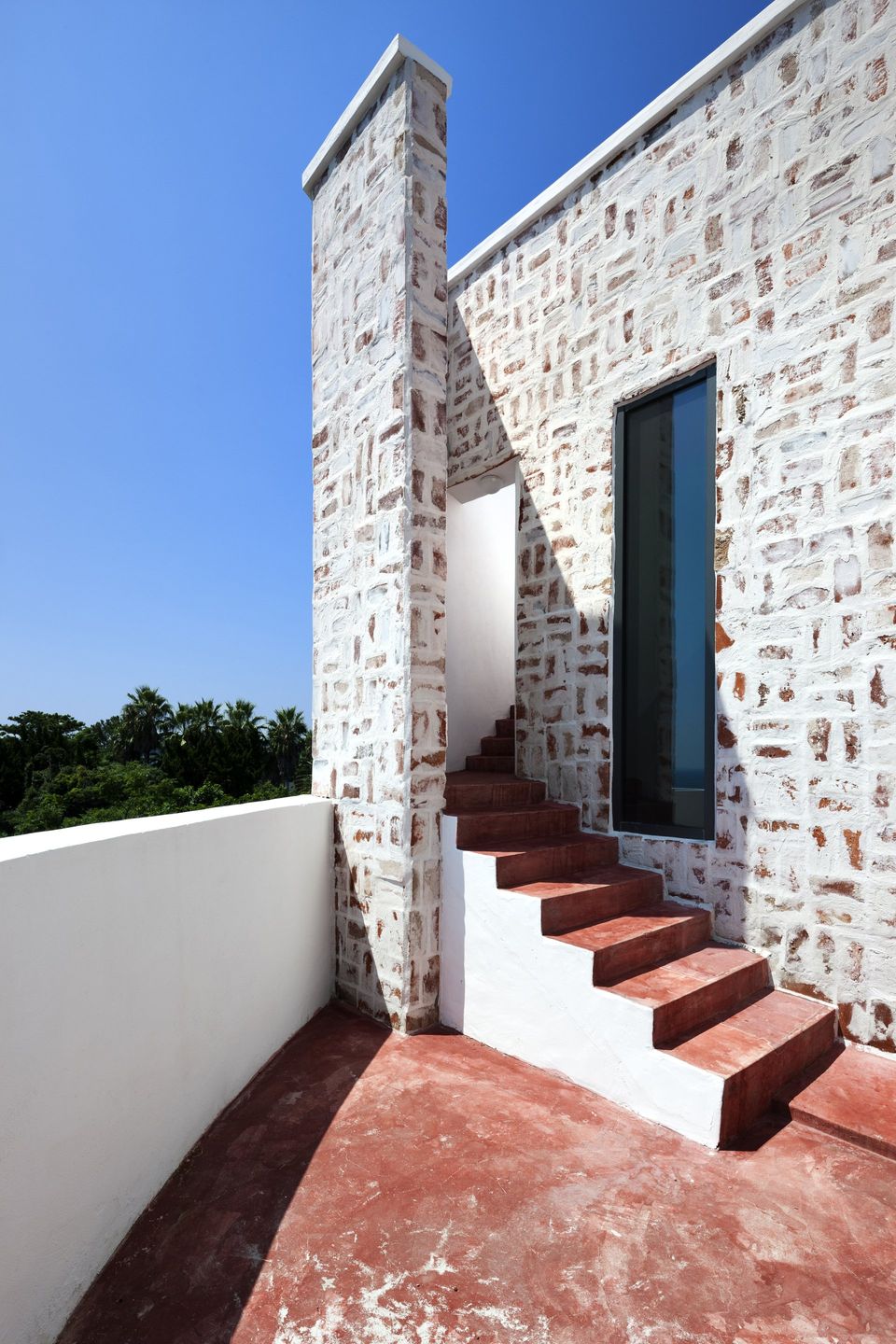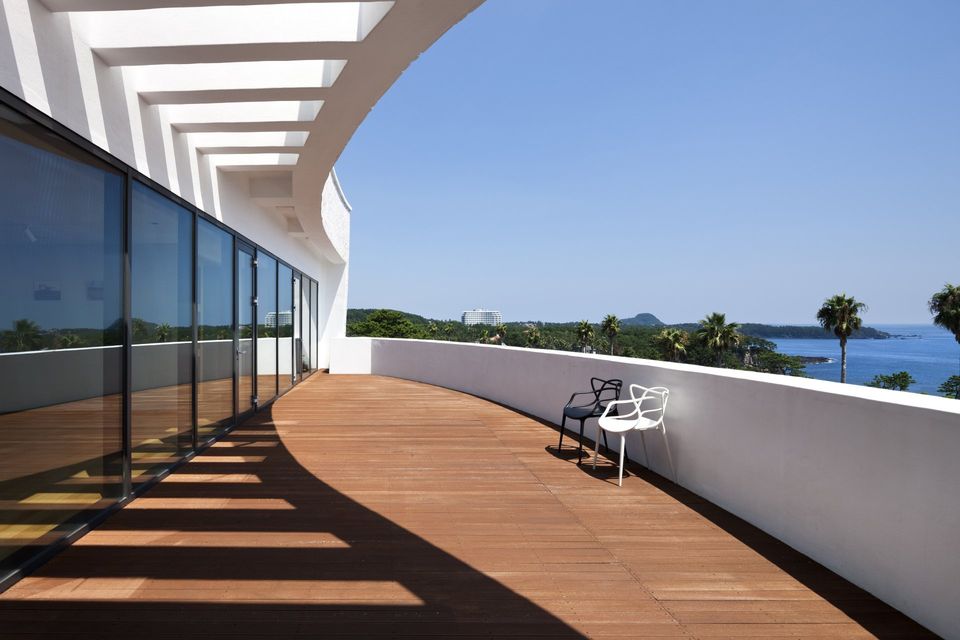Art through architecture
Davide Macullo Architects projected Wal-Chong Art Gallery in Jeju Island, South Korea that isn't a work of architecture but a translation into a built landscape of the work of contemporary Korean artist Lee Wal-Chong.
Architecture is the bridge between the DNA of a place and its future and serves to transmit the emotions through the senses of man. The Wal Chong Museum, for which the architects have served as the instruments for the sensibilities of the artist, is born out of the fertile land of Jeju and expresses its heritage and soul.
The architect is asked to prepare the physical mass. Its form was created as if carved out by the natural elements of the island, as if it were lain exposed for centuries to its wind and its waters. This work becomes the representation of a built and painted space of the magic world of Jeju and of its history, evoking the ancestral energies of volcanic eruptions out in the middle of the sea. This project was conceived of and explored as a modeled form; sculptural and gestural forms that are afforded harmony through a precise geometry. Initially revealing a reclining female figure overlooking the ocean, it ultimately reaches a synthesis within which we find the aspirations and inspirations of the artist working in tandem with natural elements.
Just like a block of clay from which the artist can carve out, cut, shape and paint; the building, together with the sculpture garden, becomes part of the artist’s work. Wal Chong, in his on-site daily life, (not a day has gone by that he has not worked alongside the builders) has shaped every detail according to his own extraordinary sensibility related to his world on Jeju island.
The work of Wal Chong is focused on representing the context of his island. It reproduces the simplicity and the richness of island life and of its proud and humble soul.
SHARE THIS
Contribute
G&G _ Magazine is always looking for the creative talents of stylists, designers, photographers and writers from around the globe.
Find us on
Recent Posts

Subscribe
Keep up to date with the latest trends!
Popular Posts




















