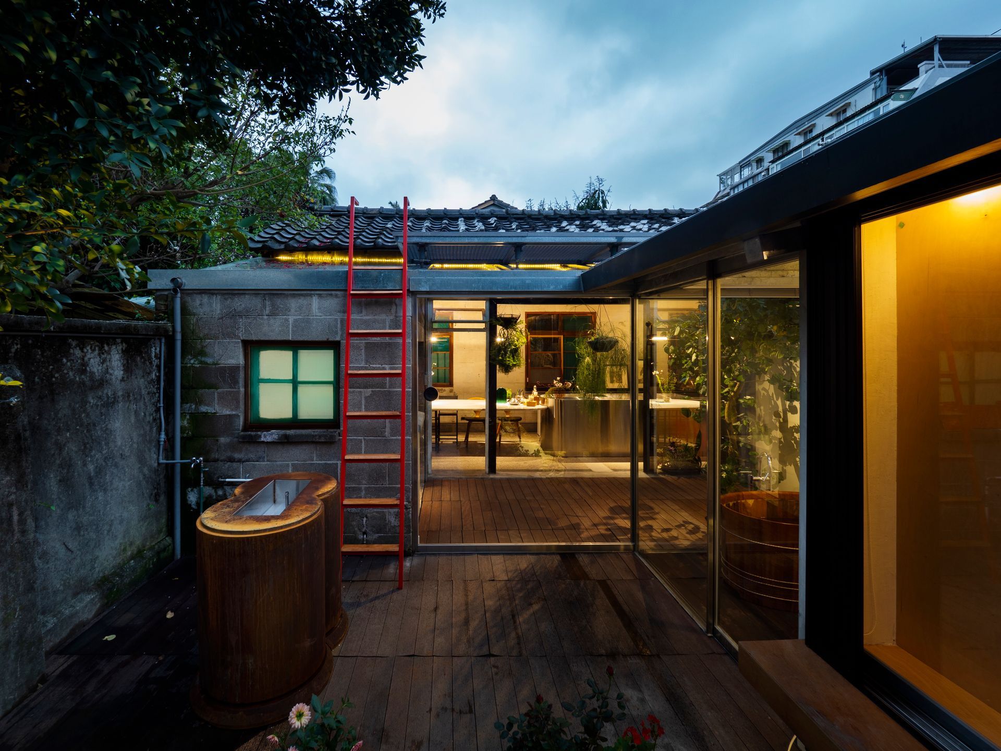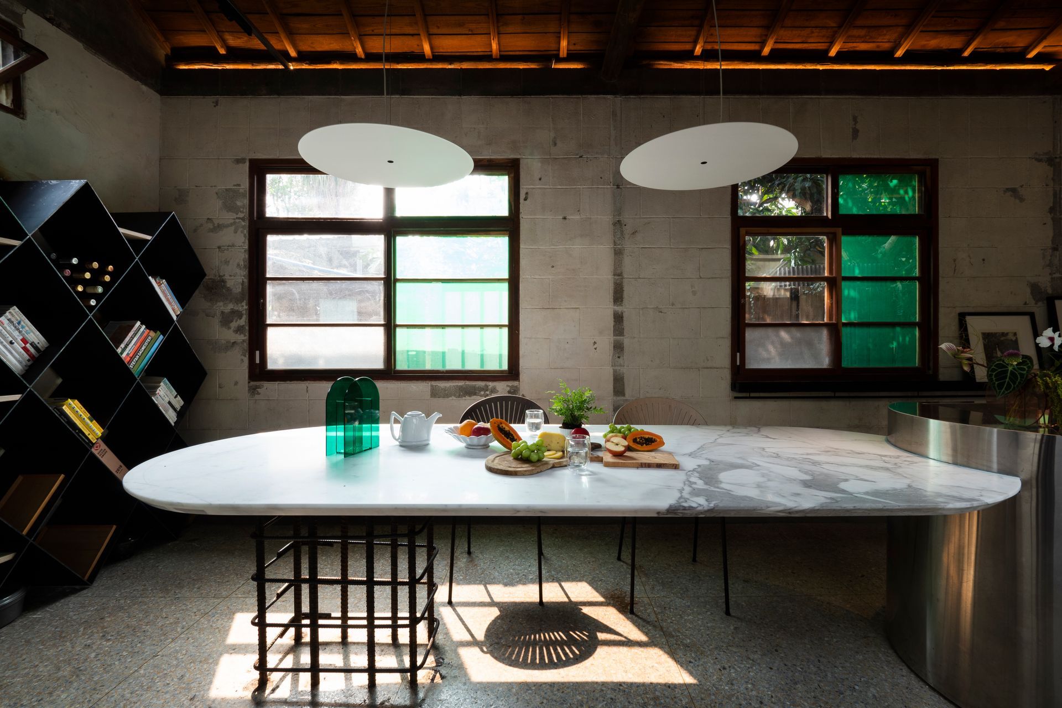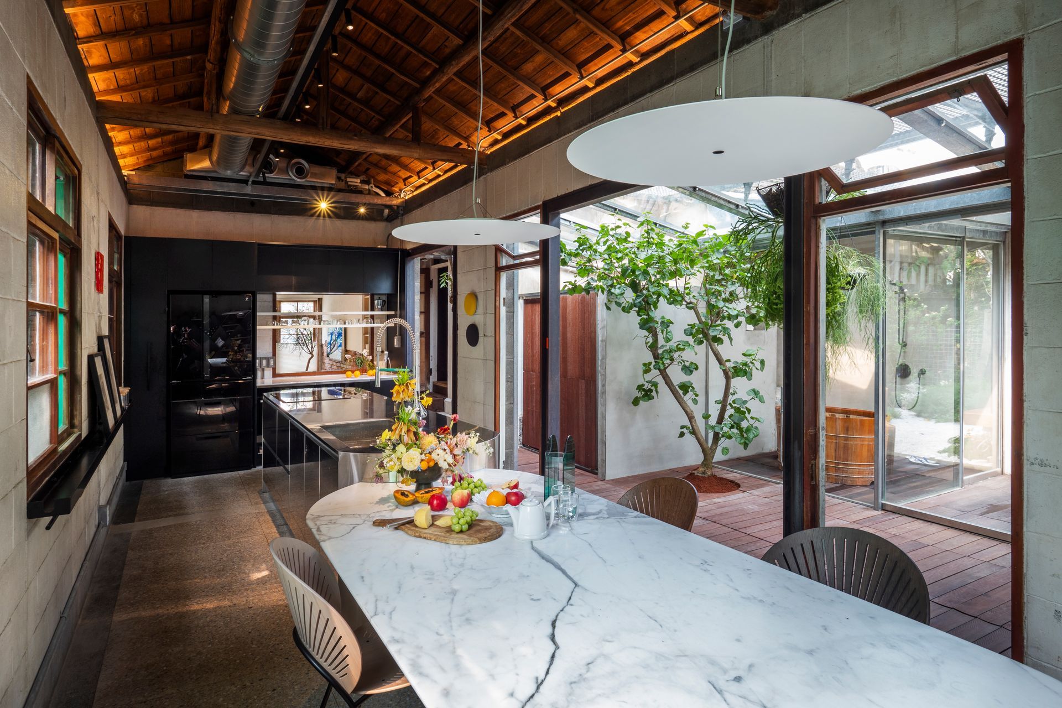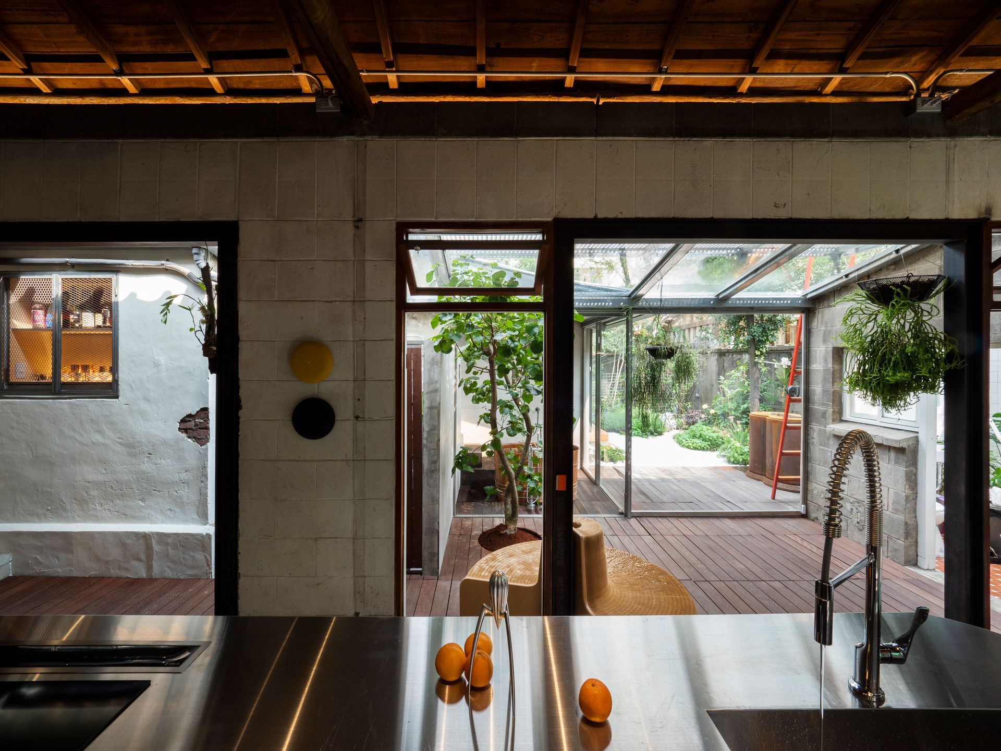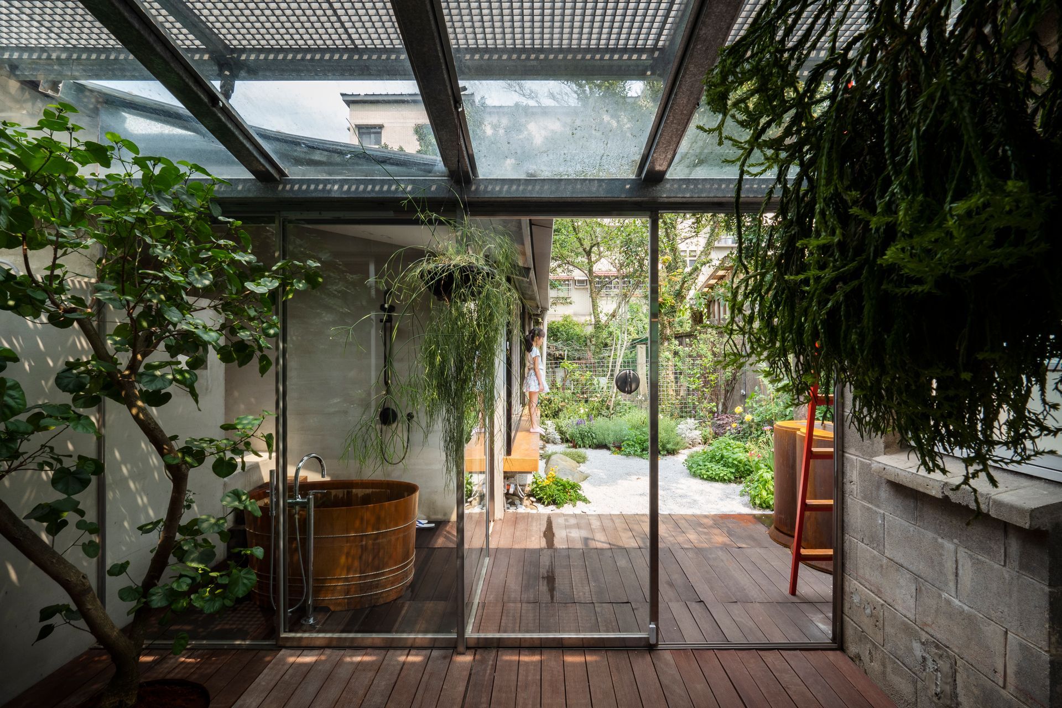Living Lab
JC. Architecture & Design transformed an old space into a modern house in Taipei, preserving its history with an eye to the future.
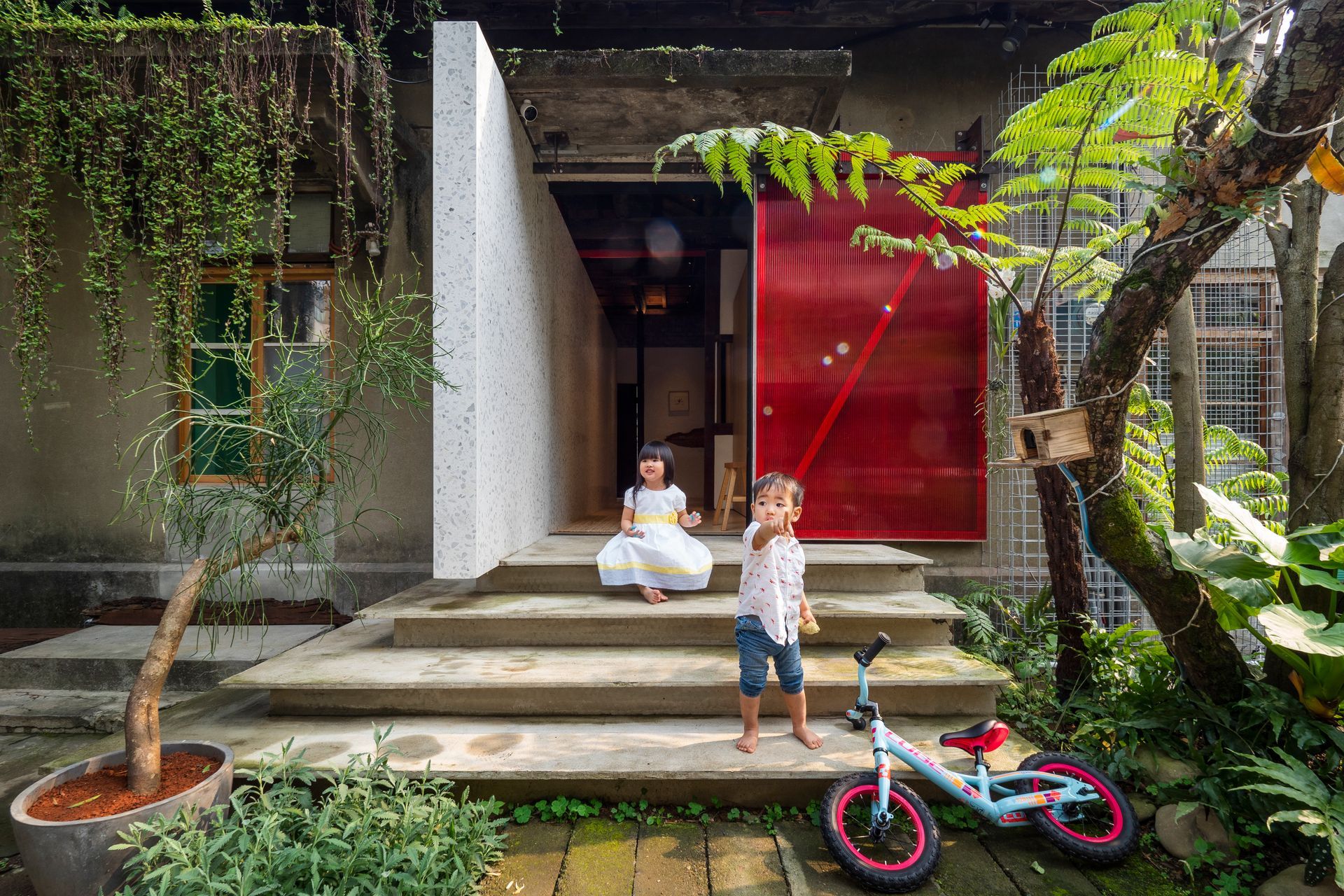
"We explored the ratio between children and adults, streets, and cities; the concept of sensing the exterior from the interior; the idea of experiencing the street from a singular residential unit. On the block that reciprocates to the city, we conducted an experiment related to time and the layering of different eras."
A 6-meter-long wall separates the public spaces from the private. With the Japanese private house as the main space in the residential space, additional public spaces were added in the 50s, including a public kitchen and living room as well as a flex space for public meetings that take space. The clean and modern materials create a strong contrast between modern times and historical times. Exploiting this contrast, the insertion of the door into the wall symbolizes the infusion of new energy into the existing.
Children have always been the focus of a space. The design team gave them space to let them jump and run freely. Every space is both a place to walk and a place to stop; a place to open and a place to close. The arrangement of spaces is what creates connections and interactions. The master bathroom is connected to the main living space, backyard, and kitchen-dining area. The tub has become the element for summer external activities. The greenery plays a role in creating spatial fluidity where the sunlight and wind flow through it. The skylight of the roof shapes a light path and carries a majestic tree and acts as a guide for the house, from the beginning to the end. The exterior red staircase reaches up to the roof, connecting the ground to the sky, and even the block to the city.
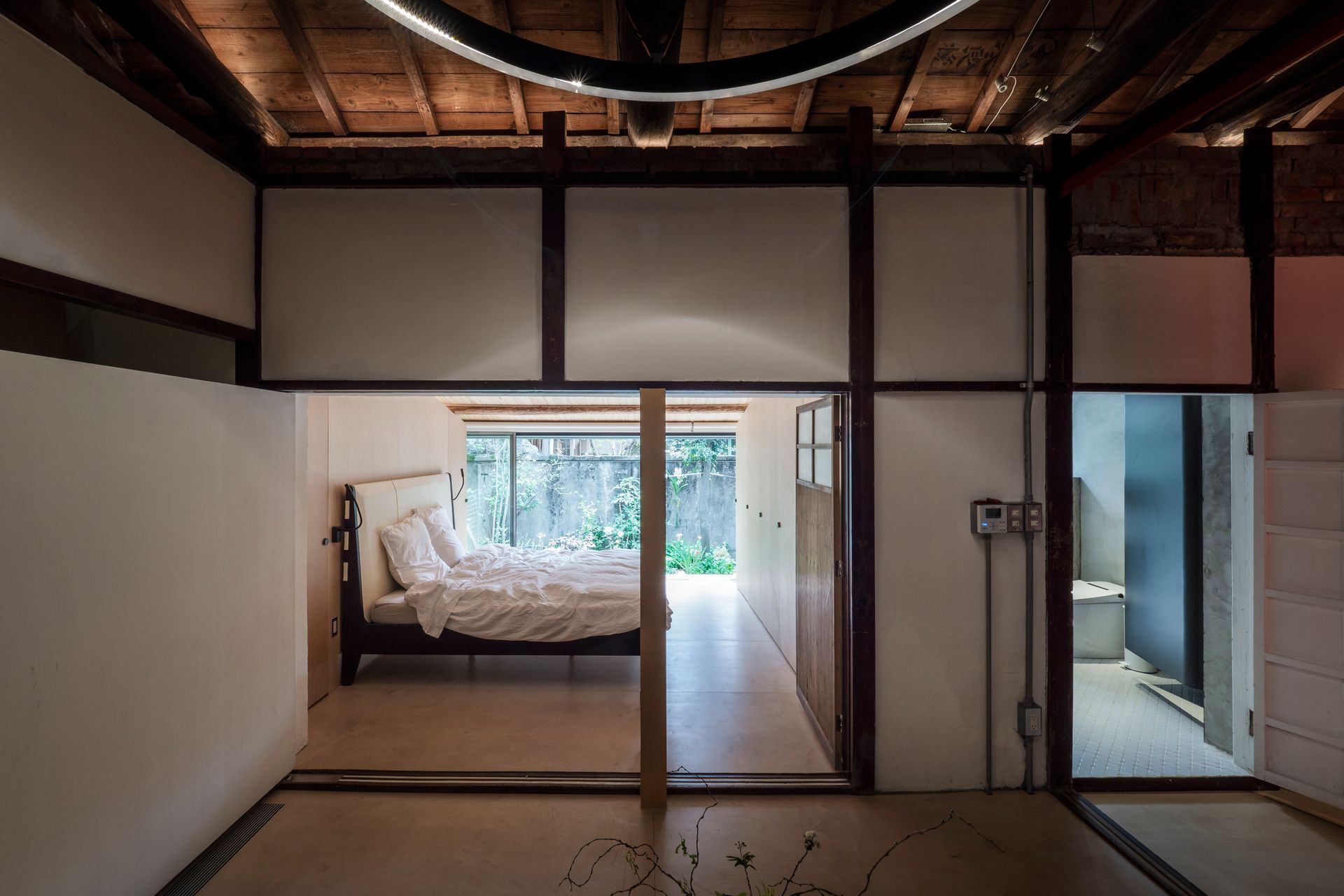
"This is a design project that never ends, a place full of life and energy and a place for innovation and experiments. And we are not the only ones who get to design it."
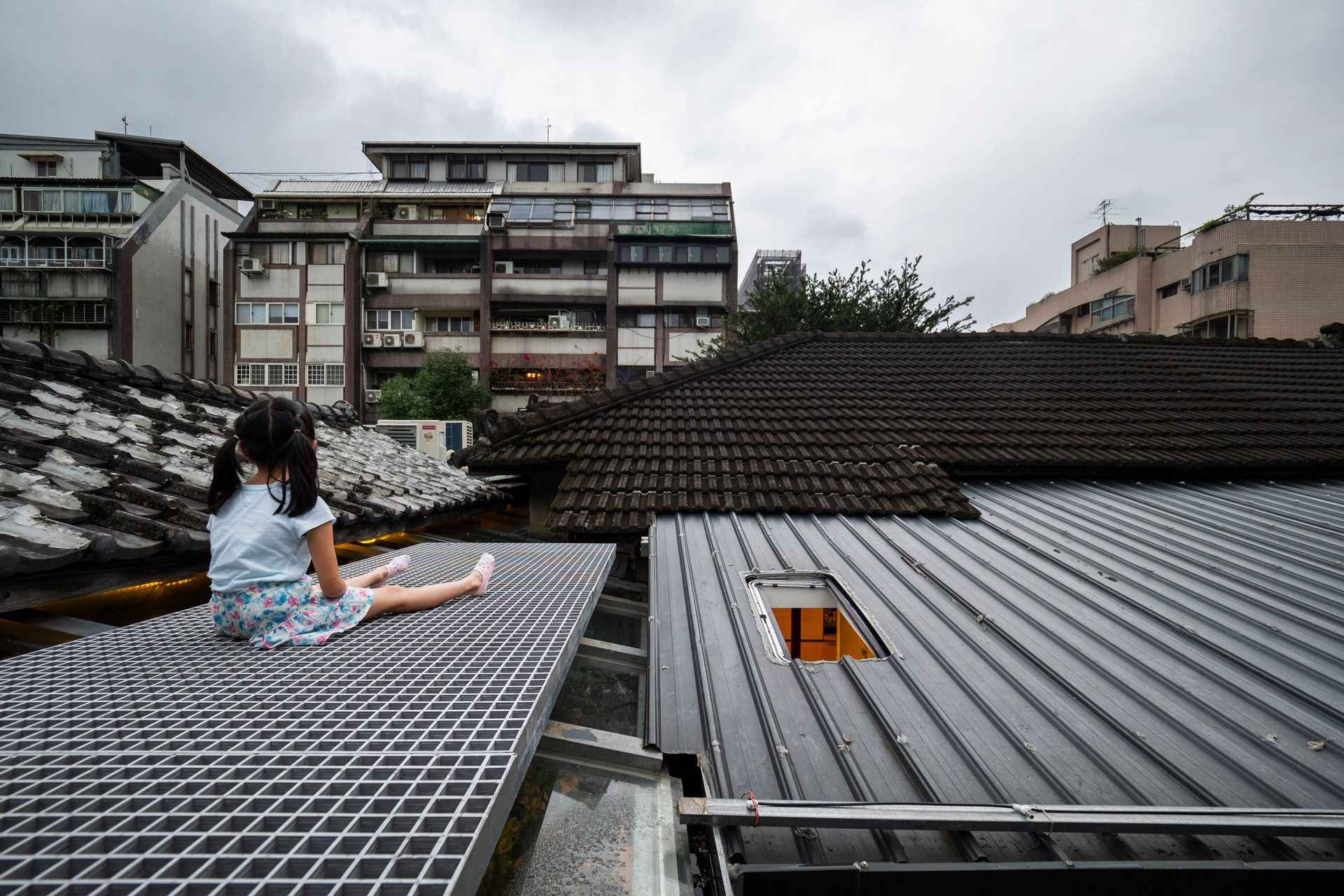
SHARE THIS
Contribute
G&G _ Magazine is always looking for the creative talents of stylists, designers, photographers and writers from around the globe.
Find us on
Recent Posts

Subscribe
Keep up to date with the latest trends!
Popular Posts





