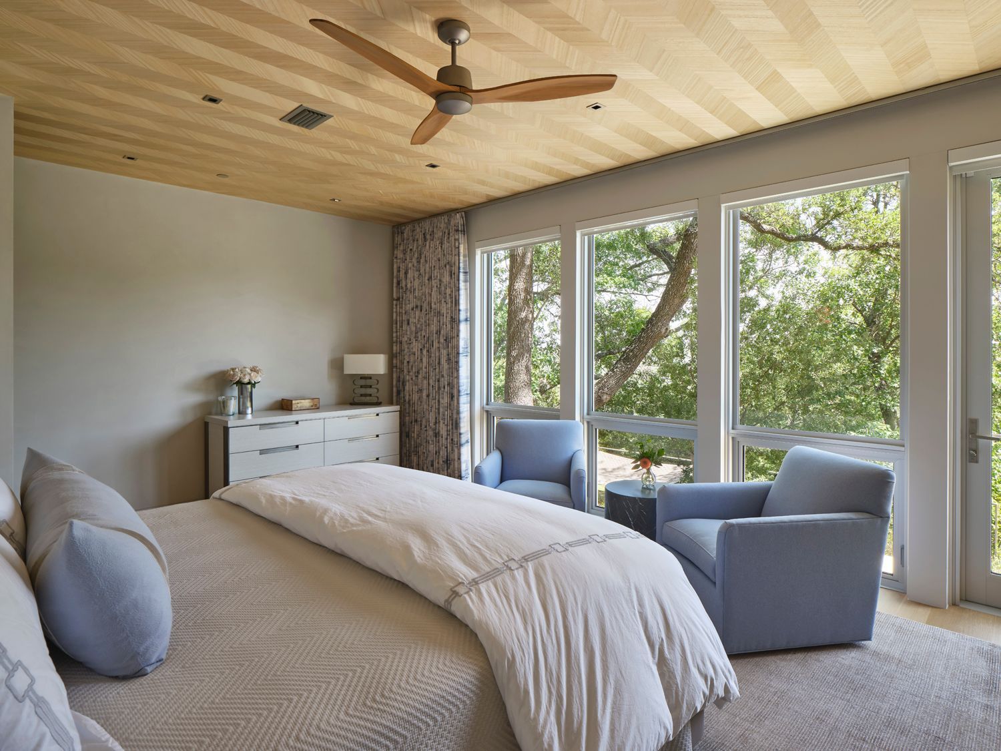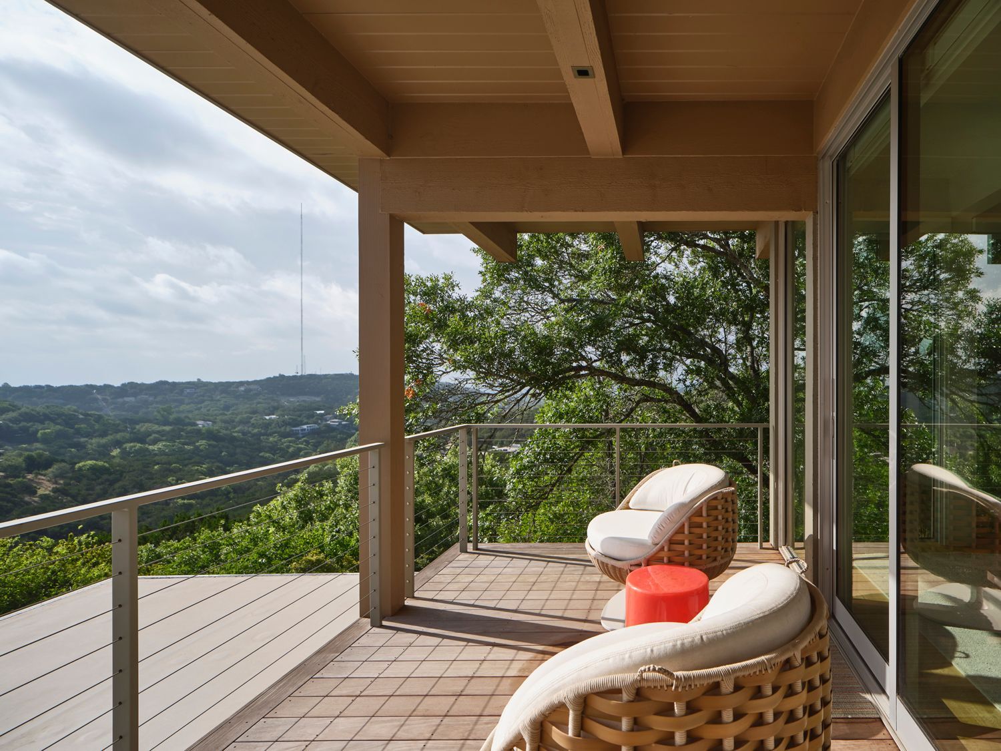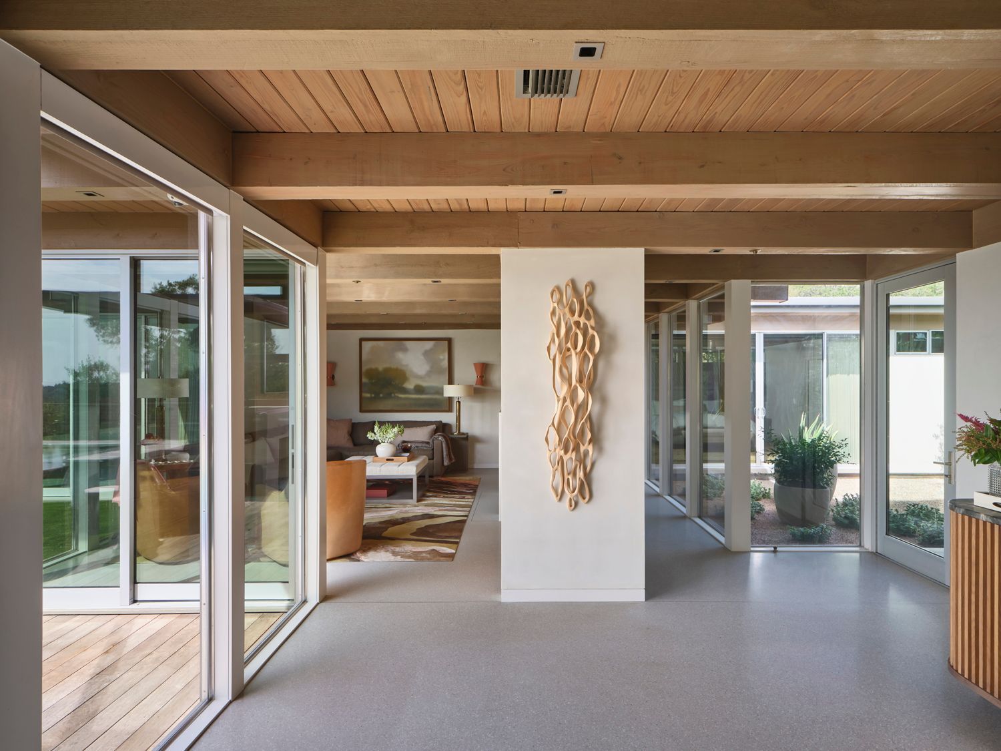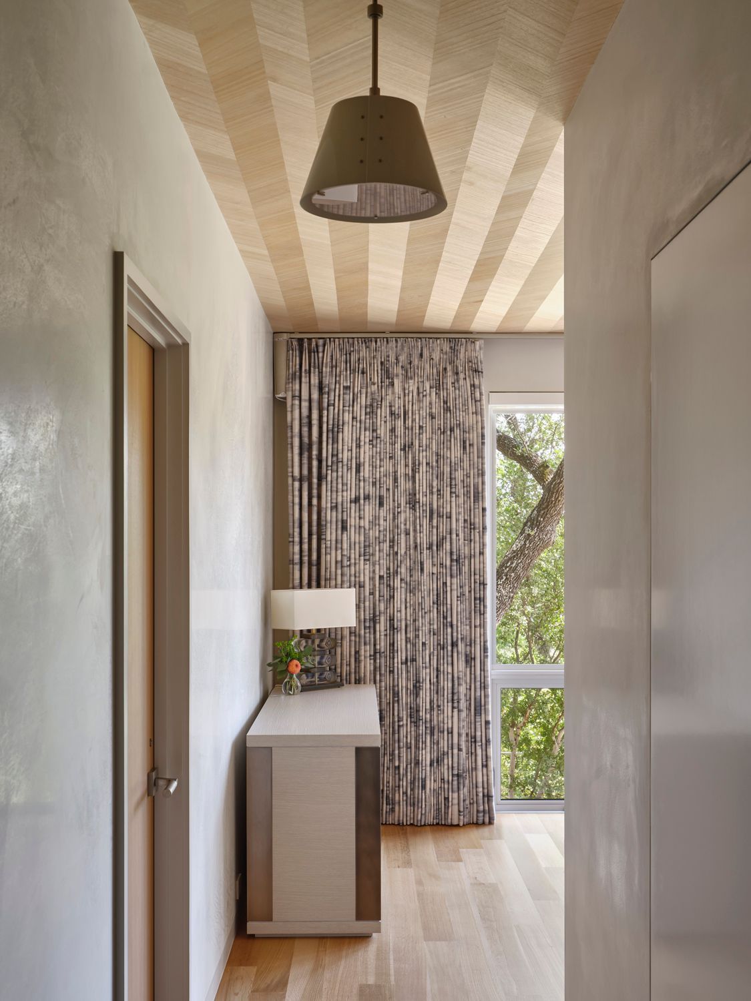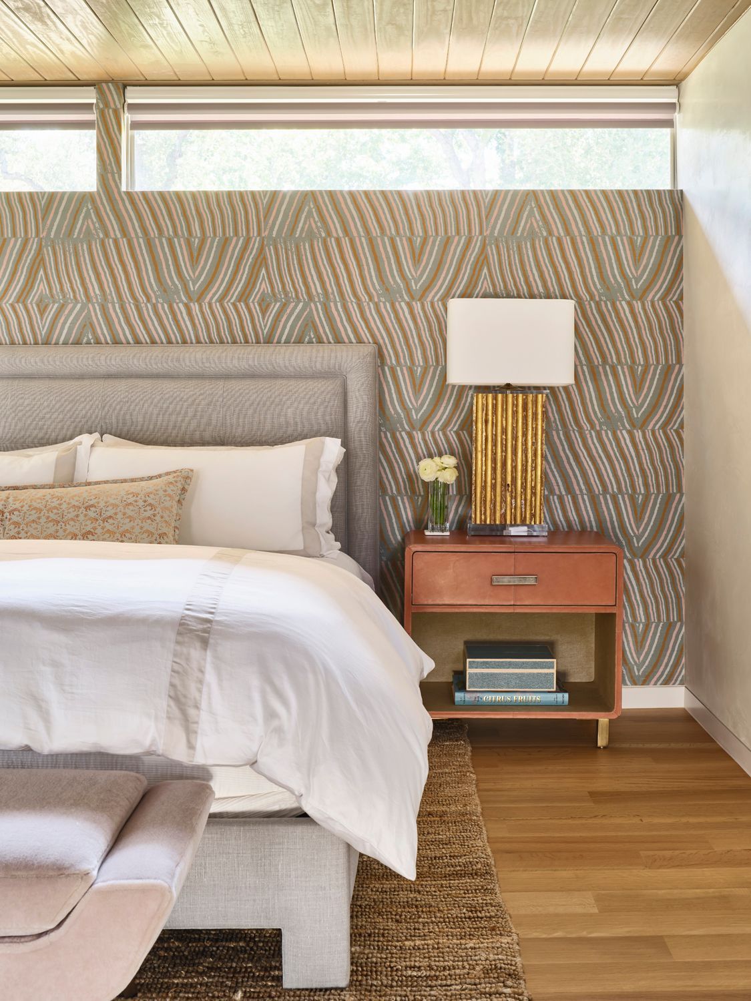Ridgecrest Residence
Clayton Korte expands and remodels the 1970s-era residence perched on a hilltop in the West Lake Hills neighborhood of Austin, Texas.
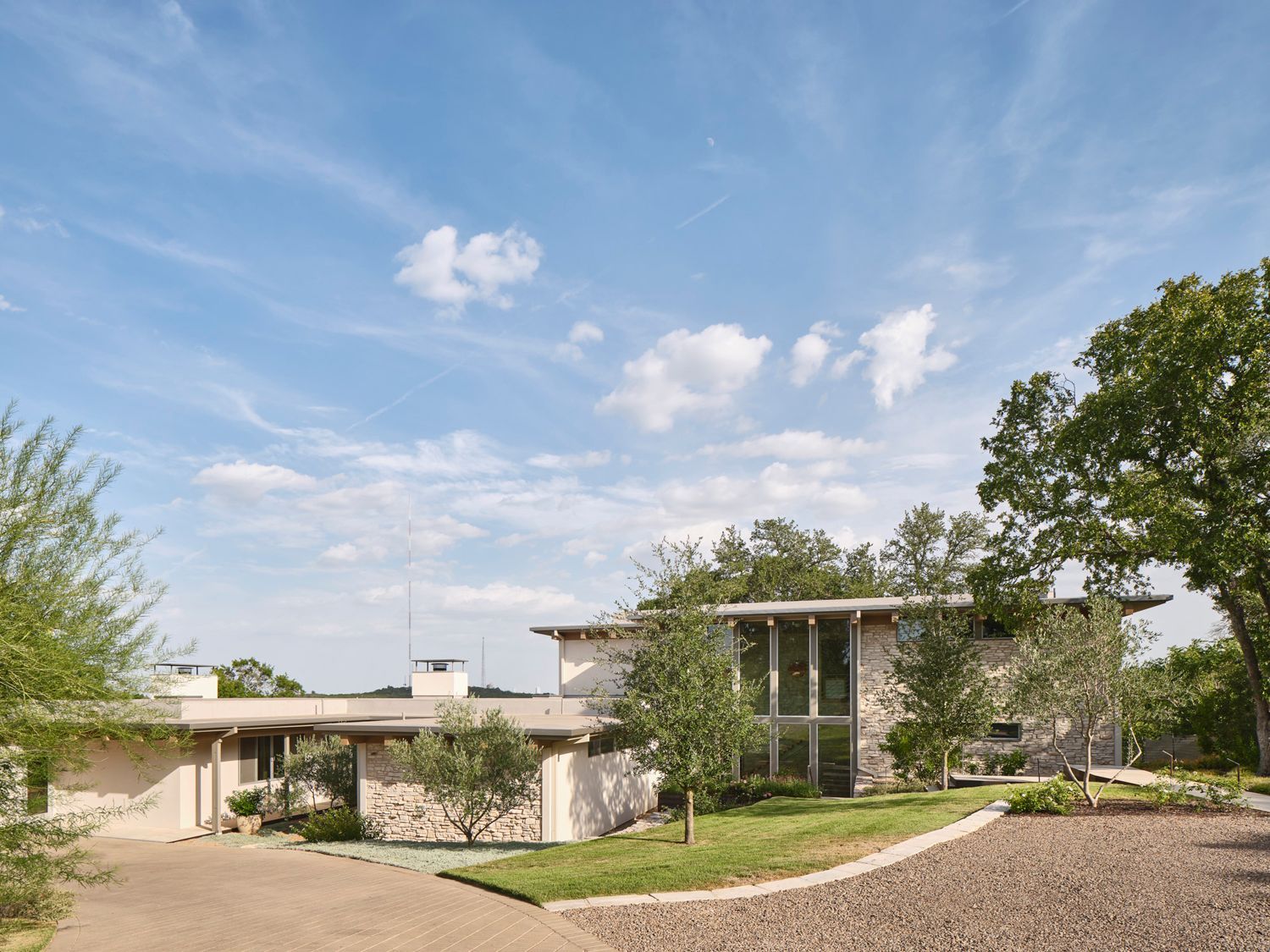
The 5,574-square-foot residence is designed to take advantage of the valley views and encourage seamless indoor and outdoor living experiences while using materials respectful of the place and details of the original 1970s home. Glazing along the south walls brings in abundant natural light and wraps around the outdoor living oasis with an existing pool and patio (floor-to-ceiling windows account for over 40% of the exterior). The living, dining, and kitchen are open concept and flow directly to the outdoor lounge, perfect for family gatherings and easy entertaining.
The main house connects to an existing casita with a second level addition. A master bedroom and bath tuck neatly just beyond the open tread staircase. Upstairs, kids’ rooms have individual balconies with unique views to the backyard and surrounding hills. Exposed wood decking and wood beam ceilings and rock walls in the original home are carried through the design of the home, both existing and new. Interiors are warm and inviting with plaster walls and terrazzo flooring complementing white oak cabinetry. Bedrooms, office, and stair atrium feature white oak flooring. Carefully curated art adds pops of color. Landscaping softens the exterior and a carport mimics the pool canopy. Large expanses of covered patio and open-air exterior space (1,099 square feet) extend the living area while offering various levels of protection from the elements.
SHARE THIS
Contribute
G&G _ Magazine is always looking for the creative talents of stylists, designers, photographers and writers from around the globe.
Find us on
Recent Posts

Subscribe
Keep up to date with the latest trends!
Popular Posts





