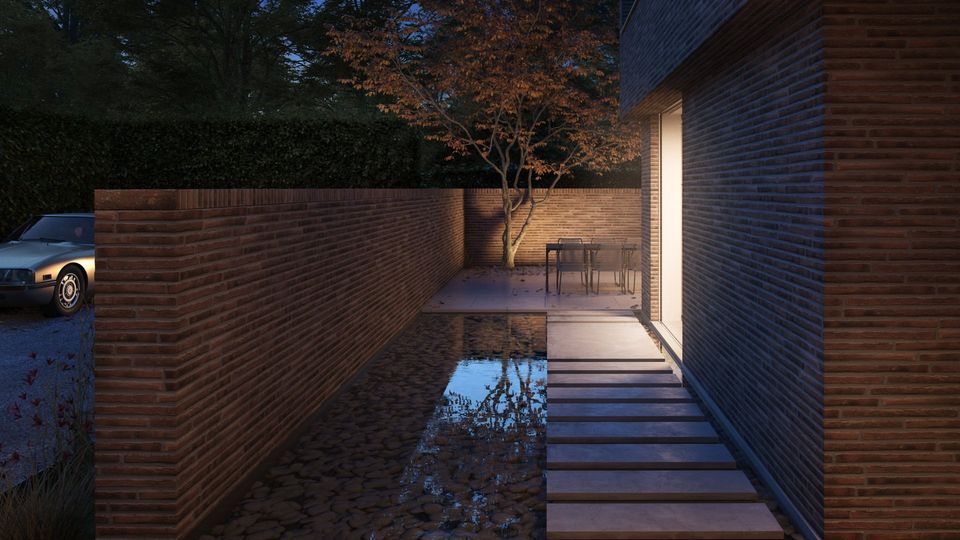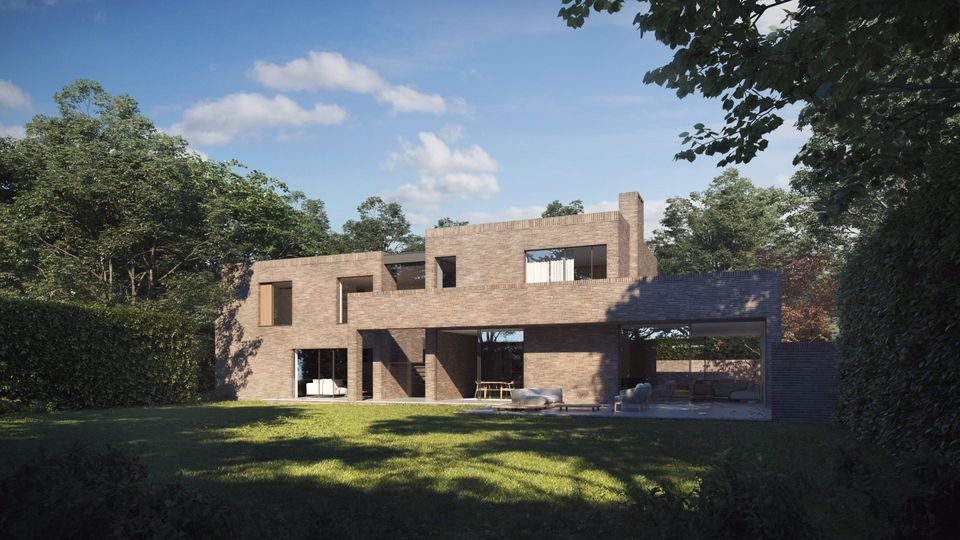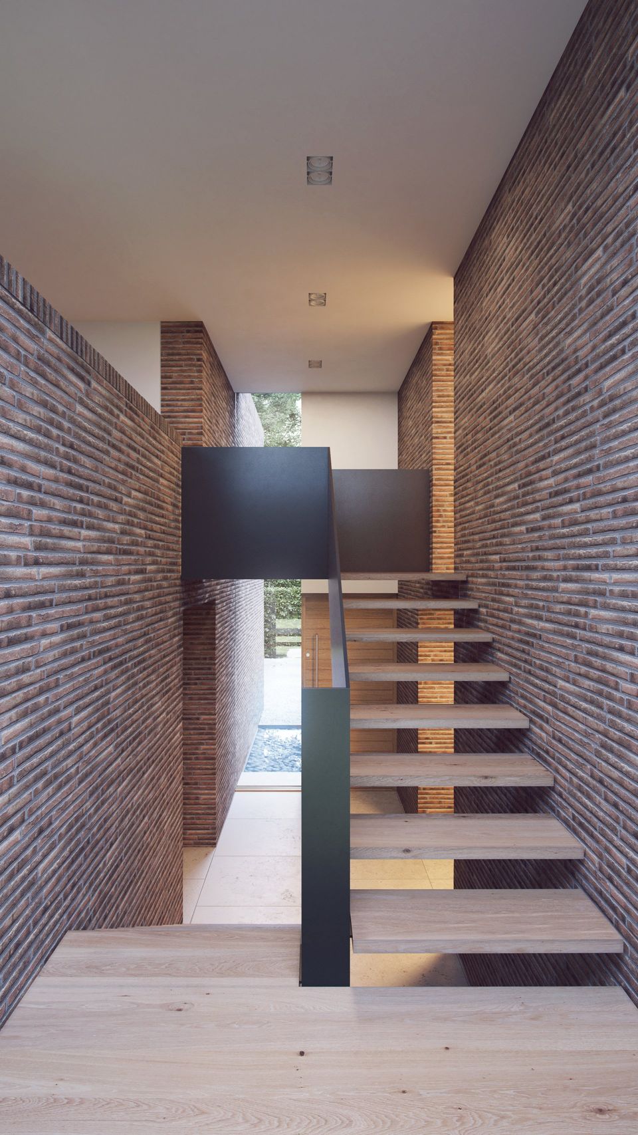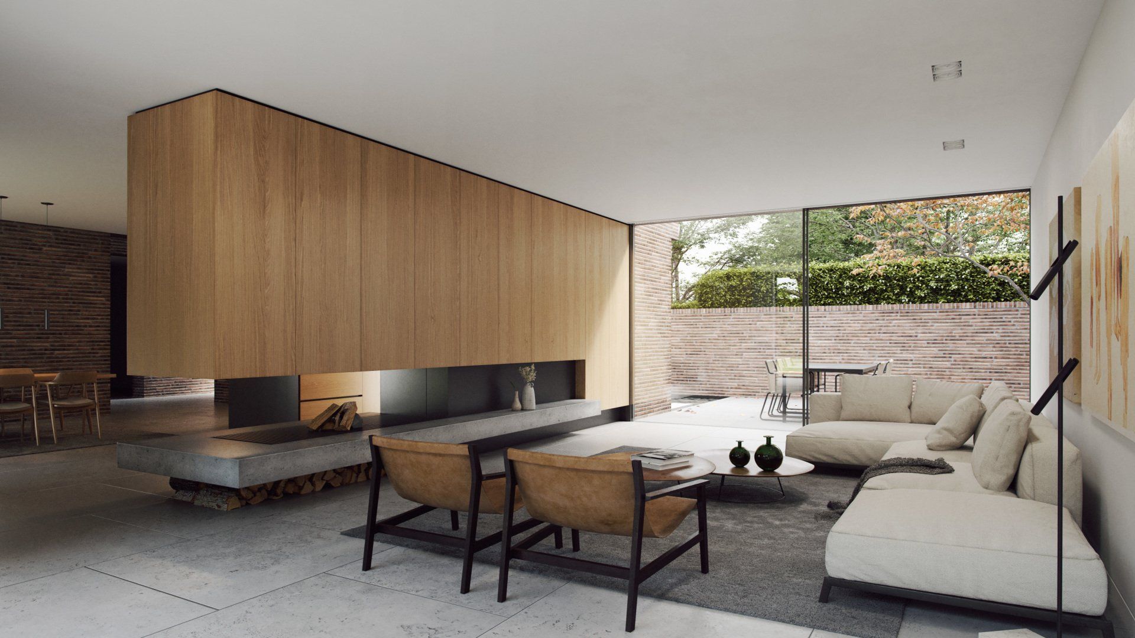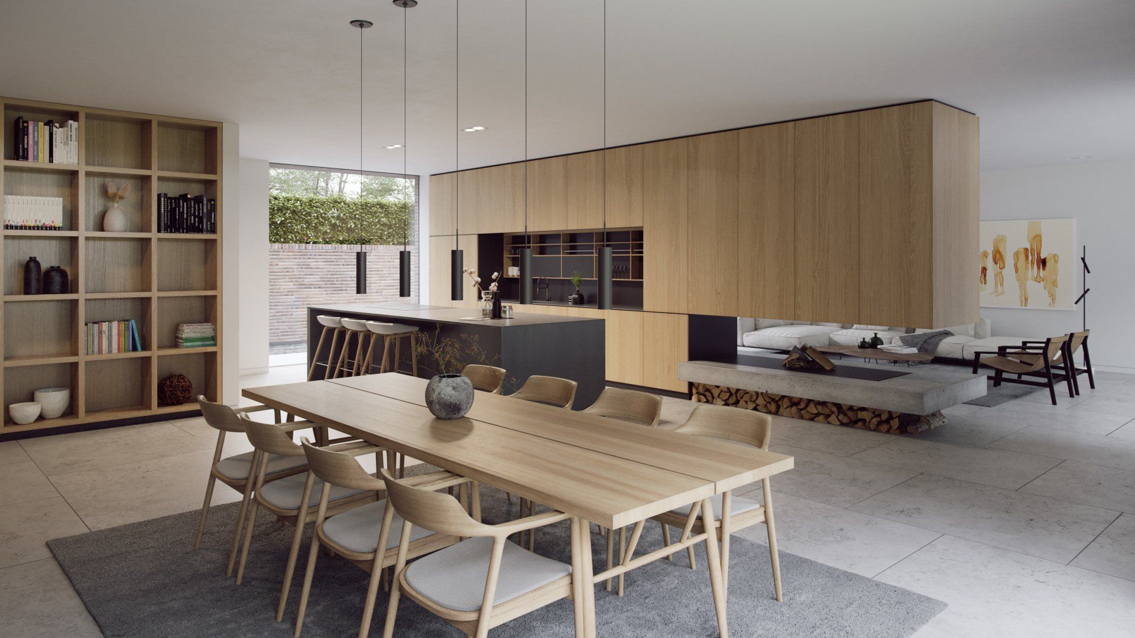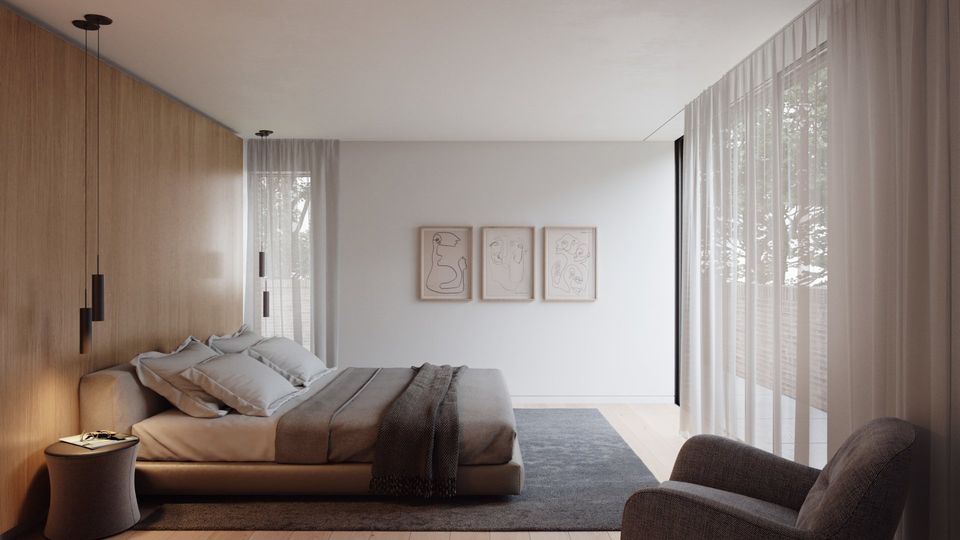Lay House
July 27, 2020
Ström Architects designed a private two-storey home in Walton-on-Thames, a town in the county of Surrey, England.
Lay House sits on a road of large residential properties, many of which have been recently rebuilt in a Neo-Georgian style.
Ström Architects has purposefully avoided a single monolithic mass, which could have appeared bulky or intrusive. Instead, the studio has split the house into two volumes to reduce the visual form.
Ström Architects has purposefully avoided a single monolithic mass, which could have appeared bulky or intrusive. Instead, the studio has split the house into two volumes to reduce the visual form.
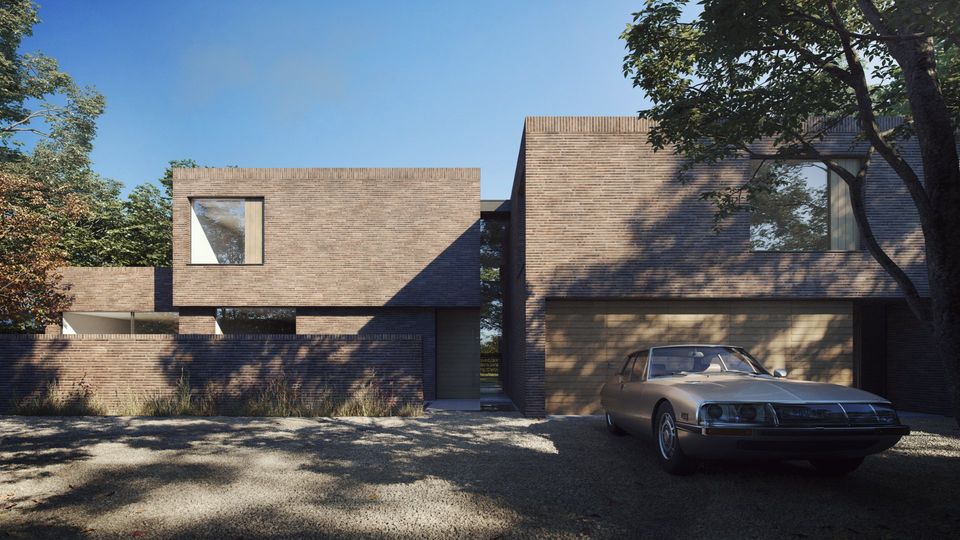
By splitting the house in two, it allows the internal functions to be rationalised: the smaller volume to the South contains the social spaces (living, dining and kitchen), whilst the taller one to the North houses the more functional spaces (plant room, utility, study and garage). The entrance is located in the void space between these two cubes, where Ström Architects has also created an open-tread staircase which allows light from both sides of the house to filter down into the hallway.
Externally, the studio has created a small courtyard at the front which provides a private sitting area extending out from the living room. This space is screened from the driveway, but allows morning and midday sun into the house. Large windows help to blur the boundary between inside and out, so that the courtyard feels like an external room.
The new house is to be built from brickwork, picking up on the materiality of neighbouring properties – but elongated long format bricks will give a more elegant, modern aesthetic. The brickwork is taken internally – running through the staircase void – to enforce the presence of the two separate volumes on either side of you.
The interiors have been designed by Ström Architects, to ensure that they have a coherent relationship with the architecture. A simple material palette of stone floors, oak panelling and black metal, complements the brick of the building. The intention is to provide contemporary, robust and elegant interiors that offer a sense of calm, harmony, and reprieve from a busy world.
At first floor level there are three children’s bedrooms and a playroom / snug in the Northern part of the house, with the master suite and guest bedroom being located above the social hub to the South.
Photography by Nu.Ma
www.stromarchitects.com
SHARE THIS
Contribute
G&G _ Magazine is always looking for the creative talents of stylists, designers, photographers and writers from around the globe.
Find us on
Recent Posts

At a time when design is redefining its priorities, the contemporary landscape of interiors, décor, and outdoor living is clearly shifting from a digital-centric vision toward a more human, emotional and nature-driven approach. This transition was strongly evident during the latest editions of Warsaw Garden Expo and Warsaw Gift & Deco Show , held at Ptak Warsaw Expo from 10th to 12th February 2026.
Subscribe
Keep up to date with the latest trends!
Popular Posts

At M&O September 2025 edition, countless brands and design talents unveiled extraordinary innovations. Yet, among the many remarkable presences, some stood out in a truly distinctive way. G&G _ Magazine is proud to present a curated selection of 21 Outstanding Professionals who are redefining the meaning of Craftsmanship in their own unique manner, blending tradition with contemporary visions and eco-conscious approaches.




