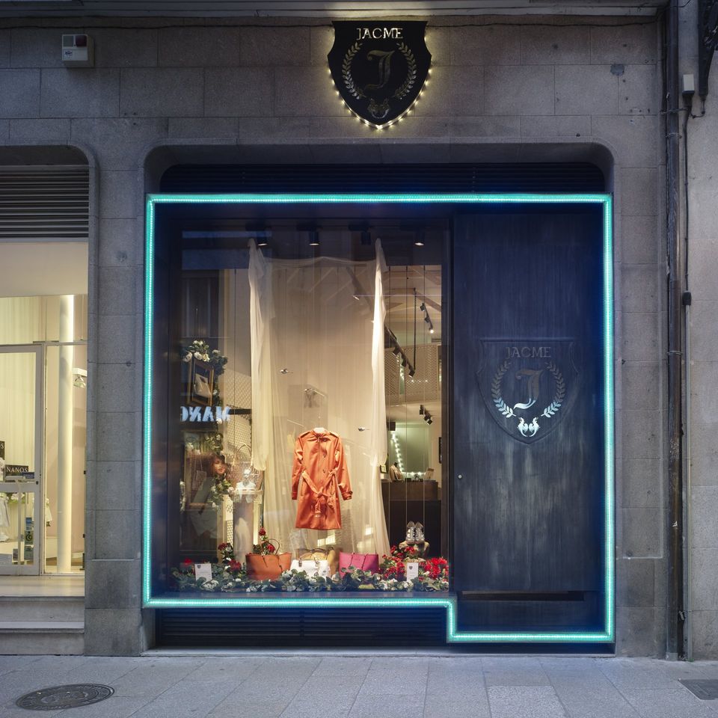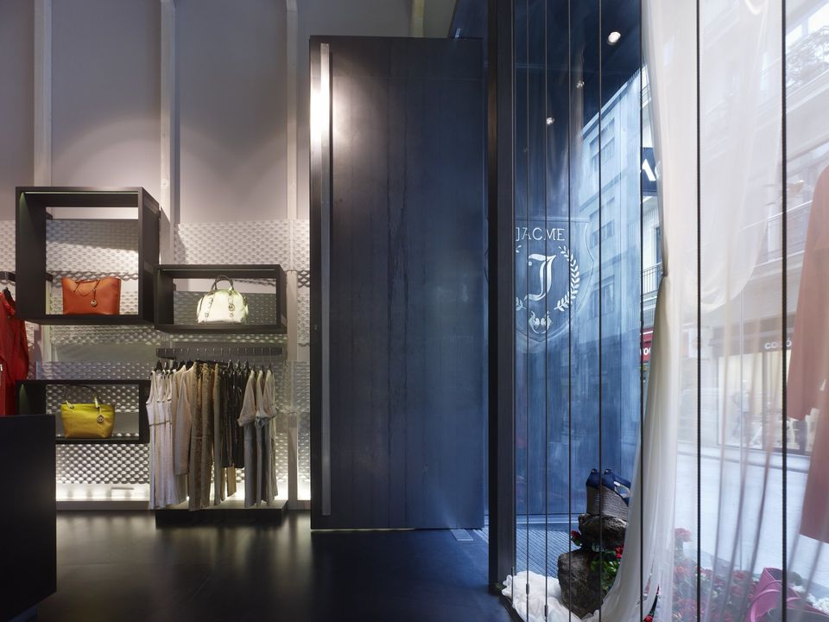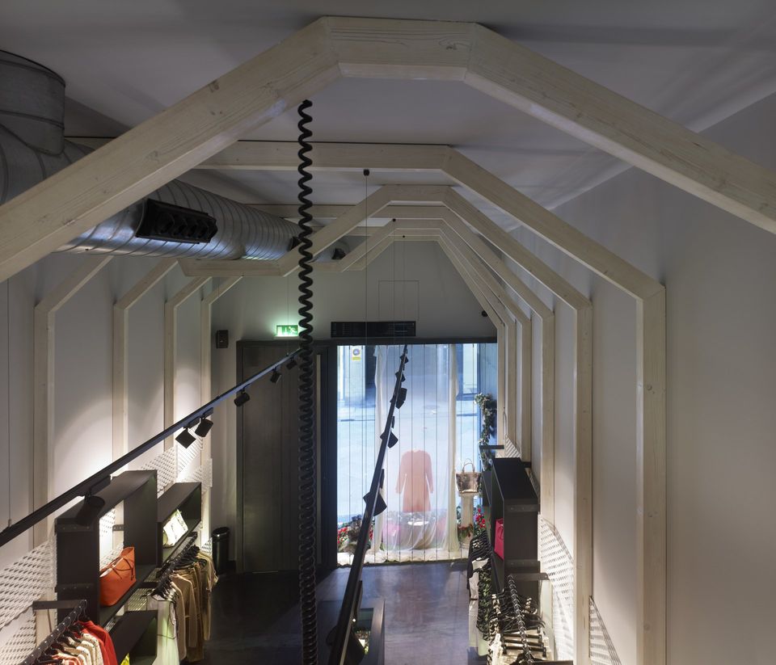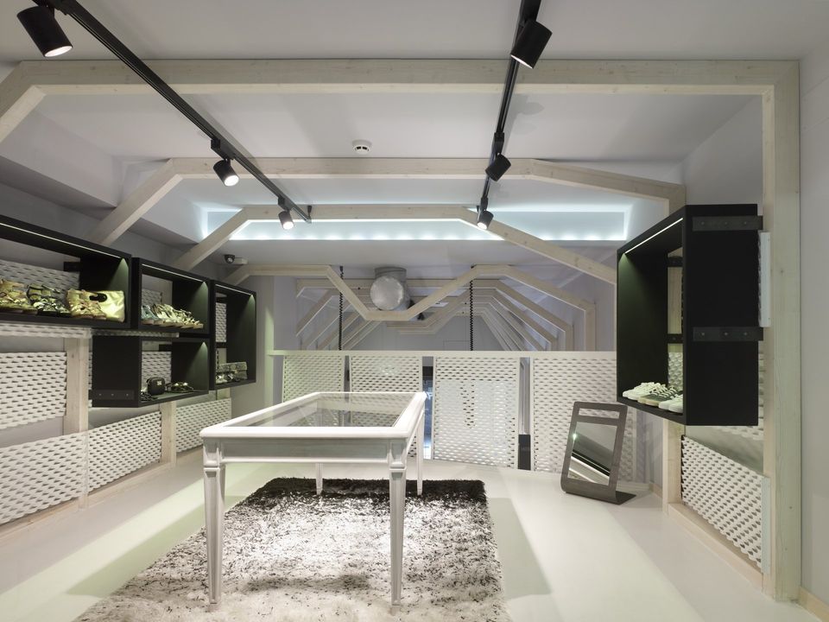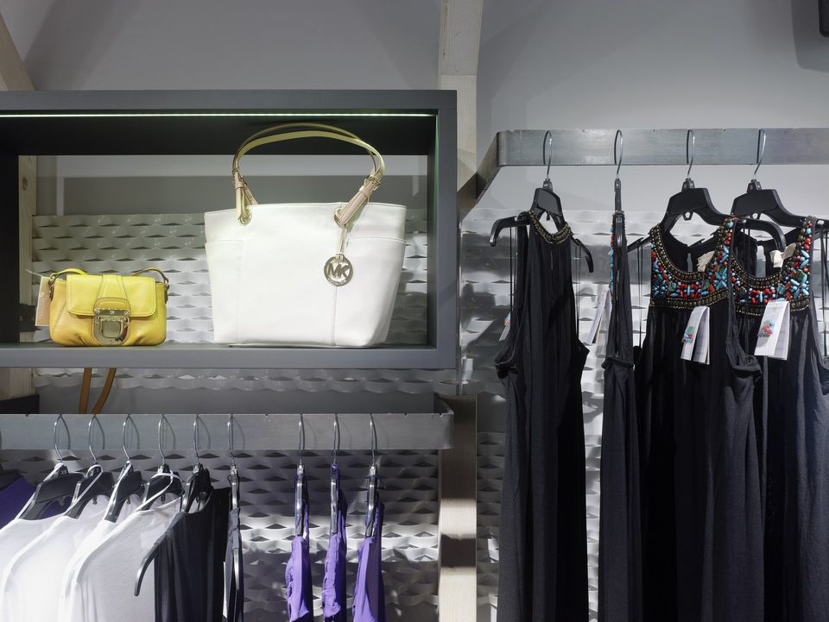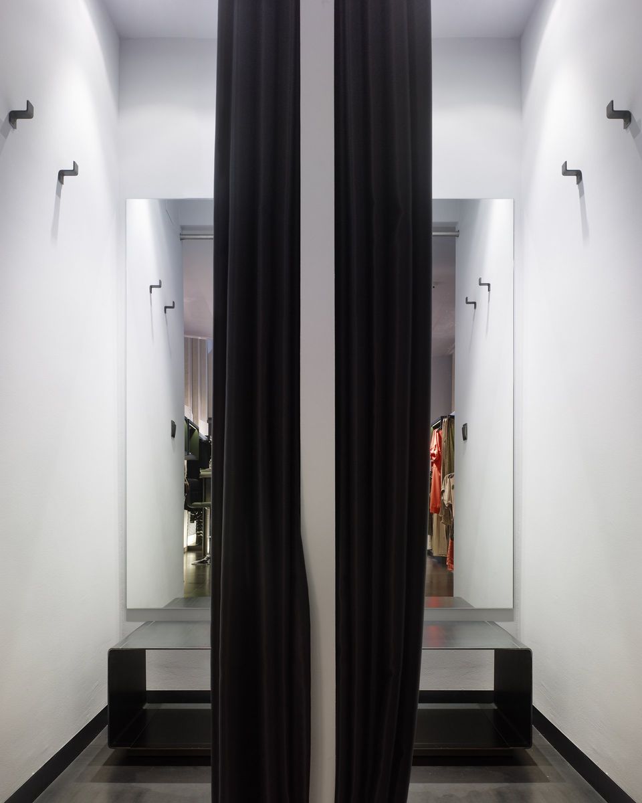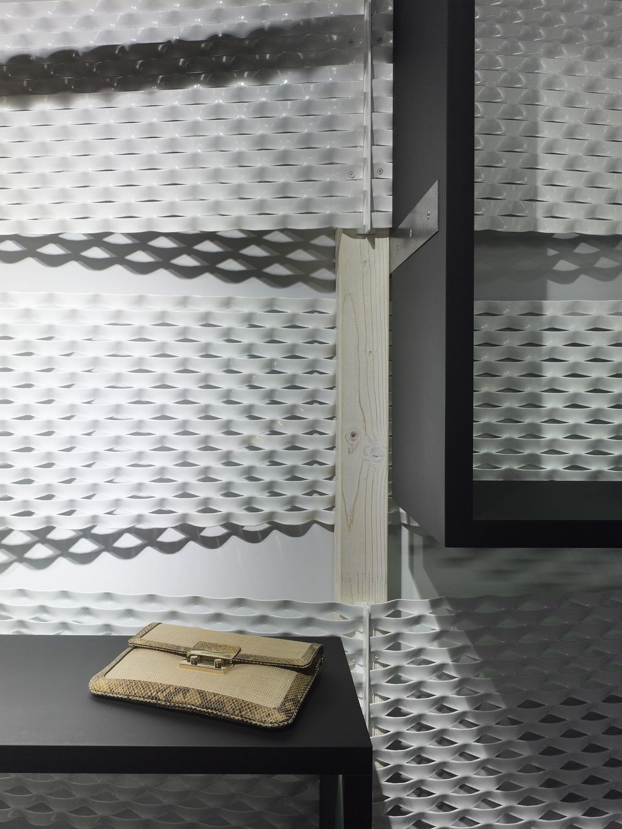Boutique in Ourense
July 25, 2020
In one of the most commercial streets in Ourense, MOL Arquitectura designed a commercial premises for the sale of clothing and accessories.
The basic premise of the intervention will be to provide a specific and easily recognizable corporate image of said boutique, as
well as to obtain a suggestive space that invites access to the different custumers.
well as to obtain a suggestive space that invites access to the different custumers.
The facade
As no variation in the existing stone façade is allowed, in the original window. it is proposed to replace the previous lacquered
aluminum carpentry with a cantilevered prism made of corten steel; to accentuate the idea of a levitating element, the perimeter of said element is enhanced by lighting with color variation. Access is solved by means of a corten sheet steel door, with a double handle in folded corten steel sheet, and micro-perforated stainless steel sheet. An opaque and forceful element is chosen, to contrast with the lightness and transparency of the showcase area. In the same way, a night closure is proposed in the access hall, formed by a portal with the negative of the upper sign. This closure prevents vandalism and reinforces the corporate image with the openwork logo on the door.
As no variation in the existing stone façade is allowed, in the original window. it is proposed to replace the previous lacquered
aluminum carpentry with a cantilevered prism made of corten steel; to accentuate the idea of a levitating element, the perimeter of said element is enhanced by lighting with color variation. Access is solved by means of a corten sheet steel door, with a double handle in folded corten steel sheet, and micro-perforated stainless steel sheet. An opaque and forceful element is chosen, to contrast with the lightness and transparency of the showcase area. In the same way, a night closure is proposed in the access hall, formed by a portal with the negative of the upper sign. This closure prevents vandalism and reinforces the corporate image with the openwork logo on the door.
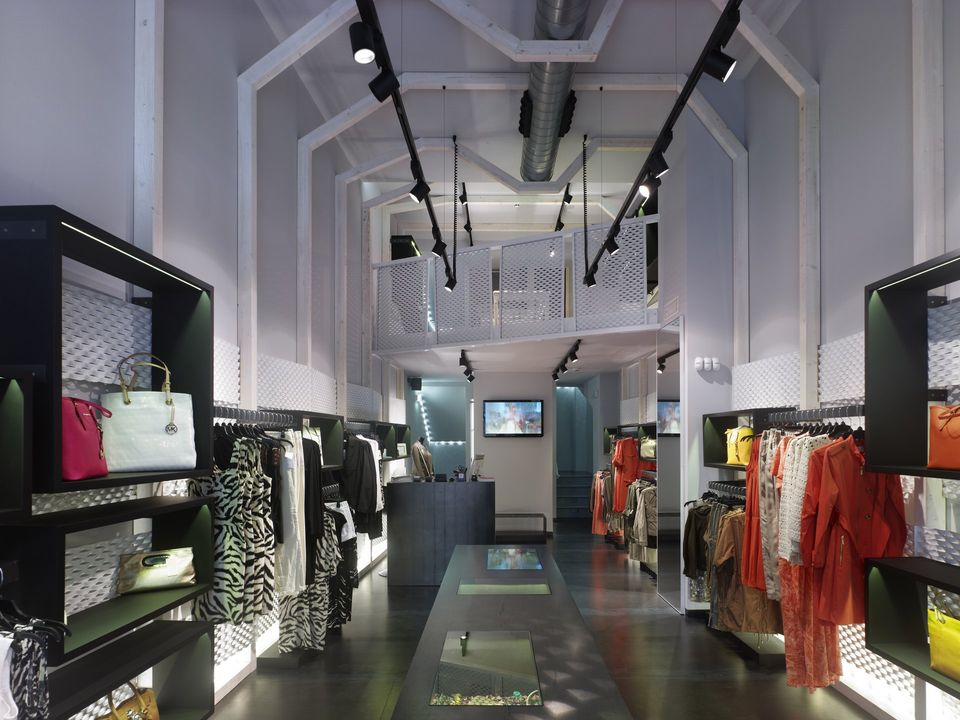
Building
The challenge when planning the execution was to standardize the construction process due to the short execution period of two months. For the façade, the realization of the corten steel casing was planned in the workshop. In the same way, for the articulation of the exhibition system, some variable guide frames are prefabricated in bleached red pine wood, on which the tensioned bands executed in deployée `panels lacquered in white are fixed., And the hanging bars and sherlves for folded garment and accessories, executed in varnished natural iron plates, and in matt varnished black MDF board.
The challenge when planning the execution was to standardize the construction process due to the short execution period of two months. For the façade, the realization of the corten steel casing was planned in the workshop. In the same way, for the articulation of the exhibition system, some variable guide frames are prefabricated in bleached red pine wood, on which the tensioned bands executed in deployée `panels lacquered in white are fixed., And the hanging bars and sherlves for folded garment and accessories, executed in varnished natural iron plates, and in matt varnished black MDF board.
Reuse
In addition to its maintenance for economic reasons, the rationality in the use of furniture is pursued. An existing table is recovered, with the application of a white stripping; likewise, a leather armchair is recovered for the ground floor shoe area, and the mezzanine floor is maintained with the application of a bleaching treatment.
In addition to its maintenance for economic reasons, the rationality in the use of furniture is pursued. An existing table is recovered, with the application of a white stripping; likewise, a leather armchair is recovered for the ground floor shoe area, and the mezzanine floor is maintained with the application of a bleaching treatment.
The light
The theatrical effect of chiaroscuro and the use of energy-efficient lighting was the starting point when it came to tackling the
design of lighting. Light will be just another material, studied in a bidirectional sense, from the inside to the outside and vice versa. The night reading of the premises is that of a lantern element that is flown, with the edge illuminated to accentuate the aspect of flown volume.
For the lateral textile bands, by means of the tangential light bath of the vertical walls, the aim is to visually expand the sales
space, and accentuate the lightness of the lateral coverings.
As accent lighting, to highlight the exposed product, suspended electrified three-phase rails are arranged, in which metal halide projectors with superspot optics are connected in the showcase area, and medium optics in the rest of the exhibition. For passage areas, stairs, and level changes, an indirect lighting consisting of LED luminaires was decided. By placing a microperforated sheet, a diffuse lighting effect is generated, with projected shadow, achieving the same effect as in the lateral metal bands.
The theatrical effect of chiaroscuro and the use of energy-efficient lighting was the starting point when it came to tackling the
design of lighting. Light will be just another material, studied in a bidirectional sense, from the inside to the outside and vice versa. The night reading of the premises is that of a lantern element that is flown, with the edge illuminated to accentuate the aspect of flown volume.
For the lateral textile bands, by means of the tangential light bath of the vertical walls, the aim is to visually expand the sales
space, and accentuate the lightness of the lateral coverings.
As accent lighting, to highlight the exposed product, suspended electrified three-phase rails are arranged, in which metal halide projectors with superspot optics are connected in the showcase area, and medium optics in the rest of the exhibition. For passage areas, stairs, and level changes, an indirect lighting consisting of LED luminaires was decided. By placing a microperforated sheet, a diffuse lighting effect is generated, with projected shadow, achieving the same effect as in the lateral metal bands.
Furniture
For the exhibition of the entire product, a personalized furniture design is chosen, made of black MDF board, natural iron sheet, and varnished natural iron plates.
For the exhibition of the entire product, a personalized furniture design is chosen, made of black MDF board, natural iron sheet, and varnished natural iron plates.
Sculptural element & textile bands
As a basketry work, on the vertical surfaces, some interlocking bands are arranged with the structure of wooden porticos made
of deployé sheet metal lacquered in white. To accentuate the transparency and lightness of the side bands, luminaires are embedded in the floor, seeking to highlight these elements with the play of light and shadow.
As a basketry work, on the vertical surfaces, some interlocking bands are arranged with the structure of wooden porticos made
of deployé sheet metal lacquered in white. To accentuate the transparency and lightness of the side bands, luminaires are embedded in the floor, seeking to highlight these elements with the play of light and shadow.
Photography by Héctor Santos-Díez
Address: Rúa Santo Domingo 72 - Ourense, Spain
www.molarquitectura.com
SHARE THIS
Contribute
G&G _ Magazine is always looking for the creative talents of stylists, designers, photographers and writers from around the globe.
Find us on
Recent Posts

At a time when design is redefining its priorities, the contemporary landscape of interiors, décor, and outdoor living is clearly shifting from a digital-centric vision toward a more human, emotional and nature-driven approach. This transition was strongly evident during the latest editions of Warsaw Garden Expo and Warsaw Gift & Deco Show , held at Ptak Warsaw Expo from 10th to 12th February 2026.
Subscribe
Keep up to date with the latest trends!
Popular Posts

At M&O September 2025 edition, countless brands and design talents unveiled extraordinary innovations. Yet, among the many remarkable presences, some stood out in a truly distinctive way. G&G _ Magazine is proud to present a curated selection of 21 Outstanding Professionals who are redefining the meaning of Craftsmanship in their own unique manner, blending tradition with contemporary visions and eco-conscious approaches.




