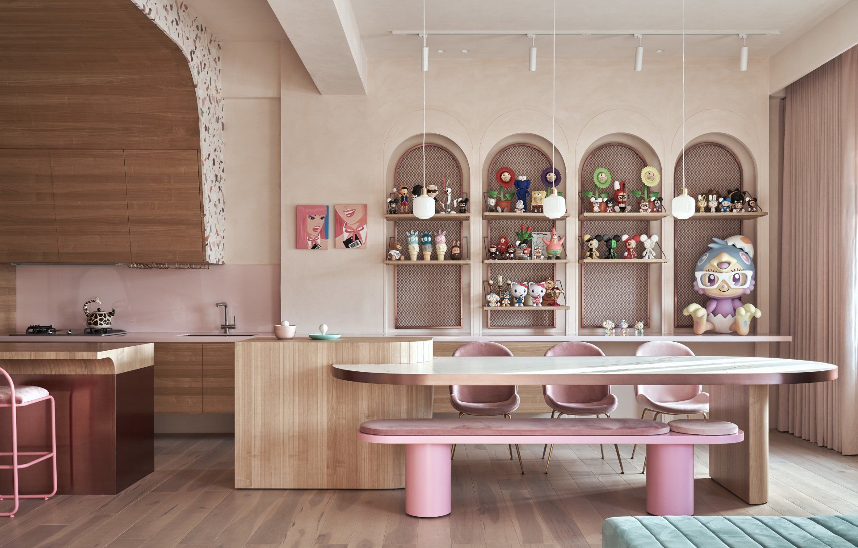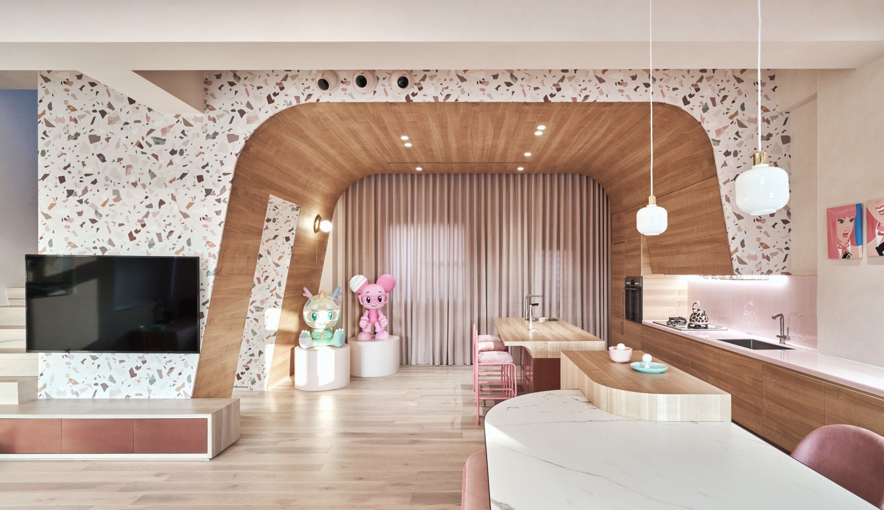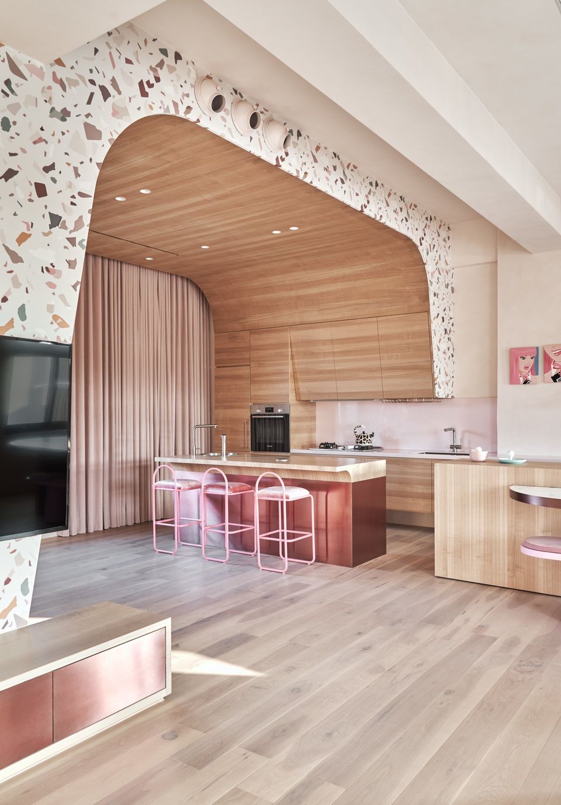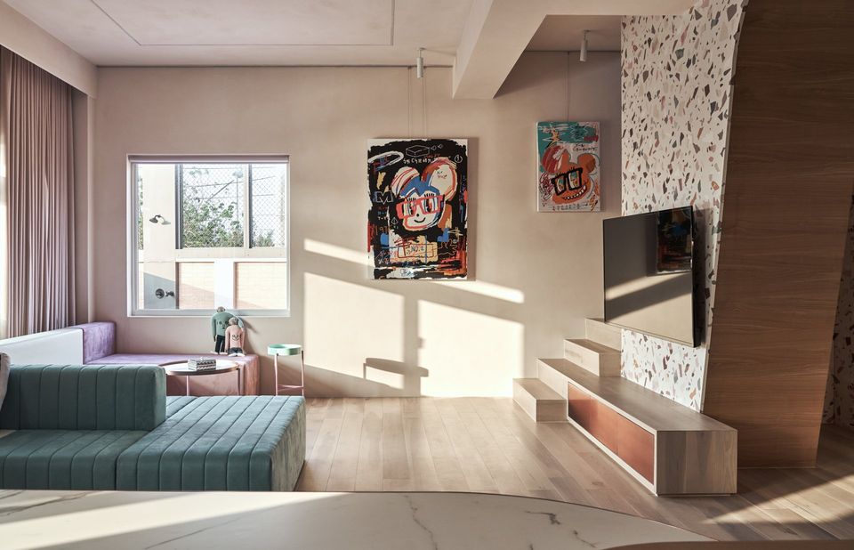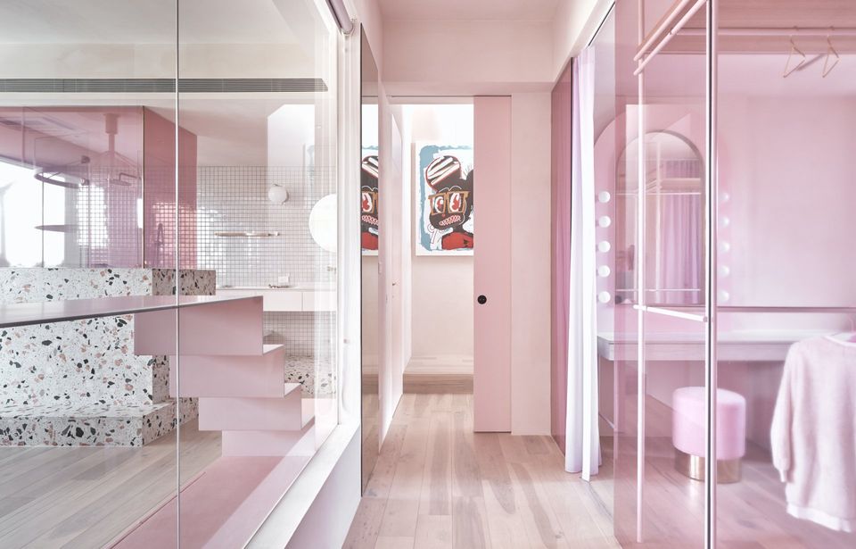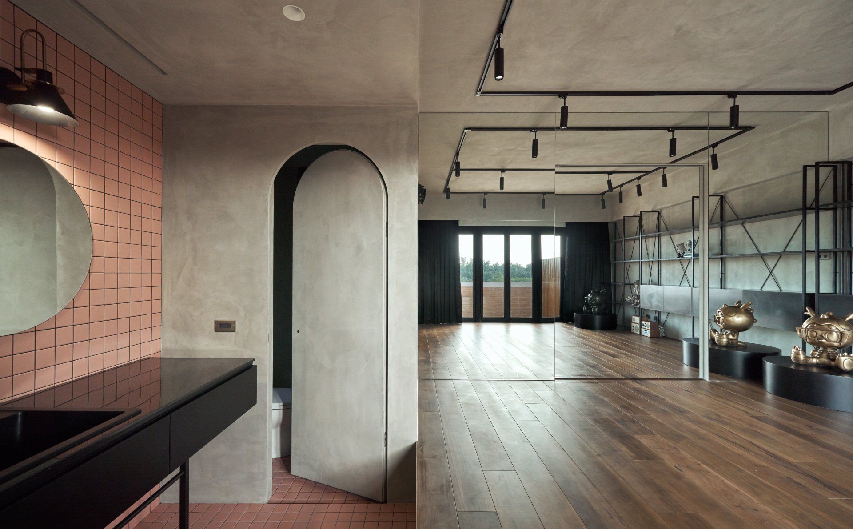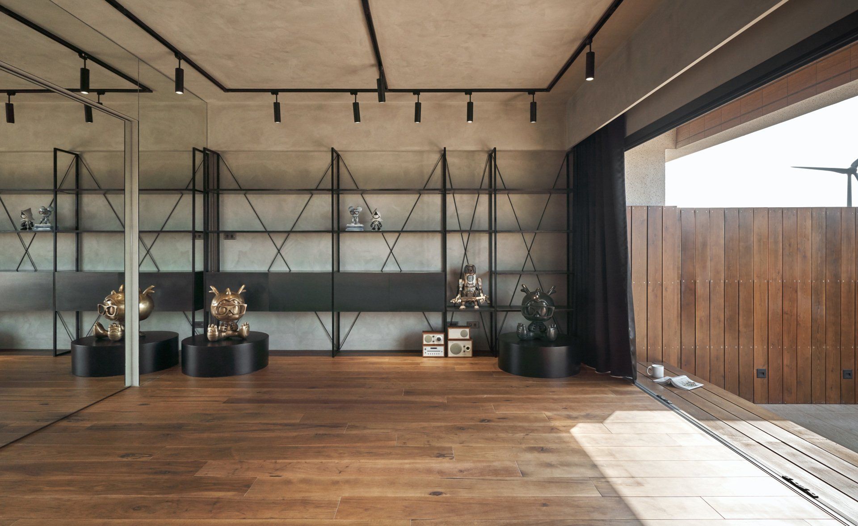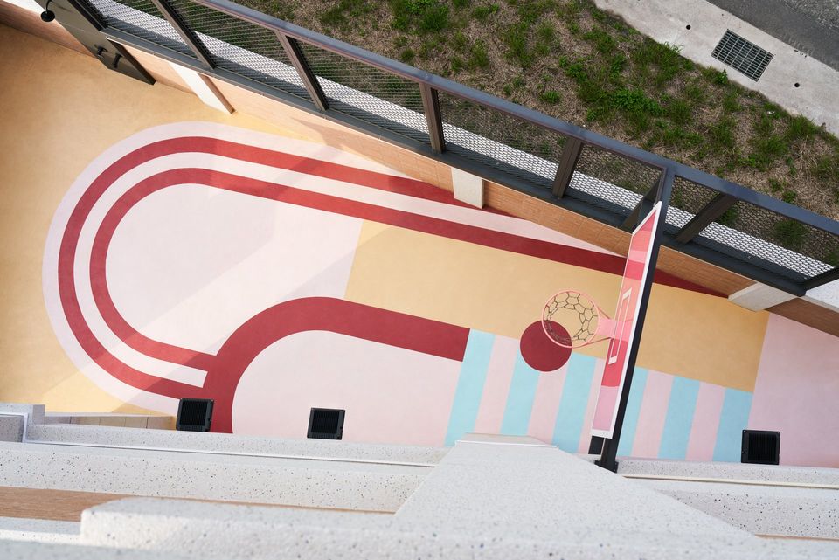Cats’ Pink House
July 29, 2020
KC design studio designed a house by the sea in Jhunan Township, Taiwan.
For the owner, this three-floor house is where to relax and have fun with her three cats on holidays. To build a pure pink space, we use the pink mineral paint as the base of the walls and ceiling and select the different pink materials in natural colors to compose the mixed style.
The first-floor space is the public area as a living room in daily life and for gatherings with friends. To display the owner’s collection, the rose gold stainless steel is applied to design the mobile shelves and other cabinets to serve as the delicate texture contrast to the coarse wall. The living room and dining room are clearly separated. However, the flow and the seat direction can increase the possibility of interaction between the two areas for the users. For the ceiling dome above the cooking area, the exaggerated style and pattern with their functions support the fun in the space and conceal the required equipment and piping.
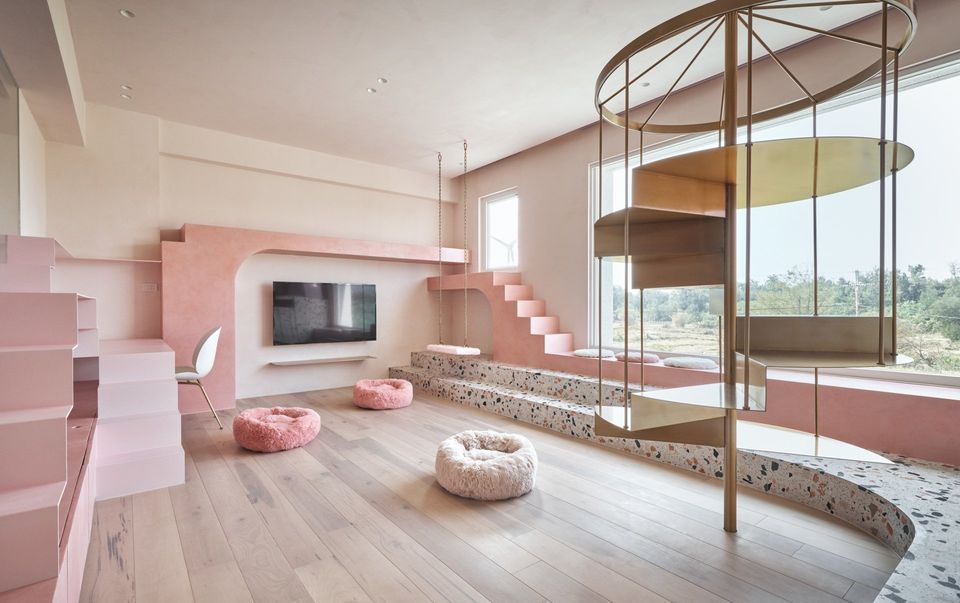
The second floor is the private space with the master bedroom, the bathroom, and the cats’ room. The cats’ room at the center has the direct or indirect connection with other spaces. The space design of the cats’ room surrounds cats and the owner. Through the details, we can find the concept transformation between space furniture and furniture space. For example, the ladders for cats to walk on are combined with the owner’s writing table. The owner can do what she likes to do and play with the cats at the same time. She can also stay at the master bedroom to observe the cats’ moves next door before going to sleep. Besides, the glass of the master bathroom can be controlled to adjust the transparency for privacy.
Different from the first and second floors, the multi-functional third floor with the different style is the only place connecting to the outdoor space. On the rooftop, we will see sunlight, the sky, and the wind turbines turning orderly. Besides the partial pink and geometric elements, we adopt the quiet and simple design technique by preserving the original texture of the materials such as iron pieces, cement, and wood to present the special transition area between the outdoor and indoor spaces.
Photography by Hey! Cheese
www.kcstudio.com.tw
SHARE THIS
Contribute
G&G _ Magazine is always looking for the creative talents of stylists, designers, photographers and writers from around the globe.
Find us on
Recent Posts

At a time when design is redefining its priorities, the contemporary landscape of interiors, décor, and outdoor living is clearly shifting from a digital-centric vision toward a more human, emotional and nature-driven approach. This transition was strongly evident during the latest editions of Warsaw Garden Expo and Warsaw Gift & Deco Show , held at Ptak Warsaw Expo from 10th to 12th February 2026.
Subscribe
Keep up to date with the latest trends!
Popular Posts

At M&O September 2025 edition, countless brands and design talents unveiled extraordinary innovations. Yet, among the many remarkable presences, some stood out in a truly distinctive way. G&G _ Magazine is proud to present a curated selection of 21 Outstanding Professionals who are redefining the meaning of Craftsmanship in their own unique manner, blending tradition with contemporary visions and eco-conscious approaches.




