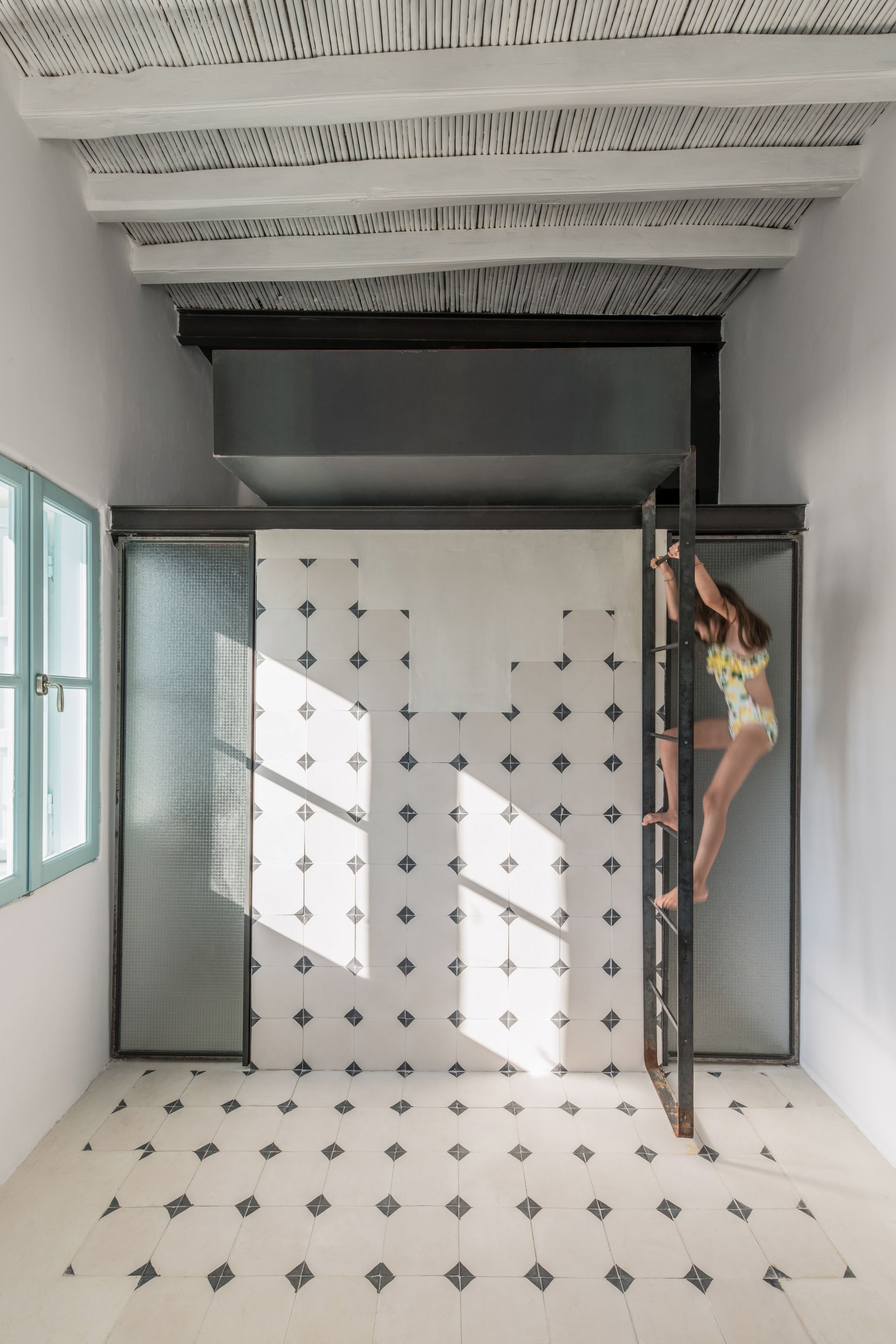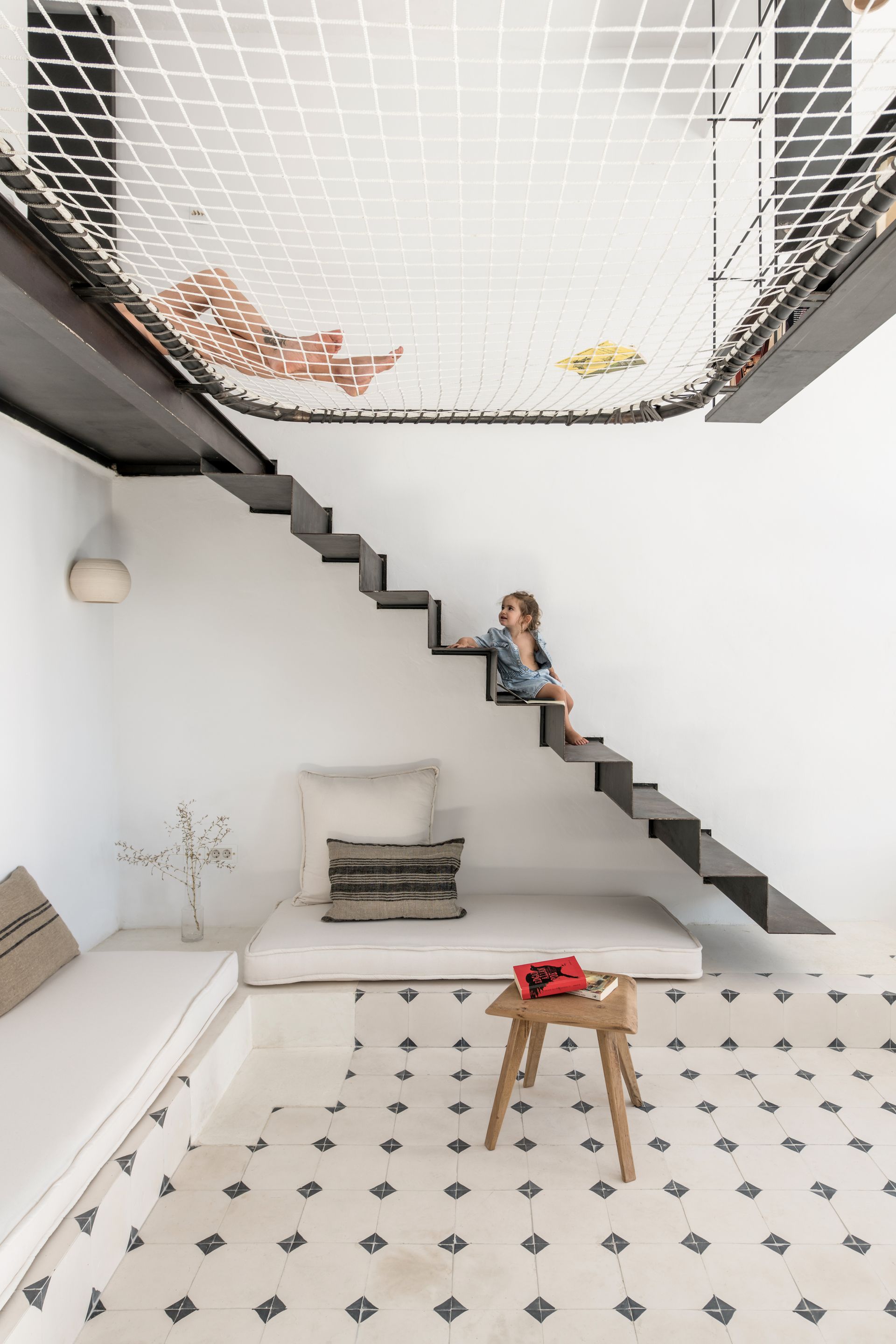CBO Residence
Led by Iliana Kerestetzi, Mold architects realised the complete renovation and conversion of a historic coffee house in the Chora of Serifos into a summer residence in Kato Chora (Cyclades, Greece).

The two-story house is made of load-bearing stonewalls that dates back to the 1920s. On the ground floor was the main hall and a small preparation room with an internal staircase leading to a second utility room on the first floor.
The new study transforms the main hall into a single open space living area and the two small auxiliary spaces into 2 independent bedrooms with en-suite bathrooms.
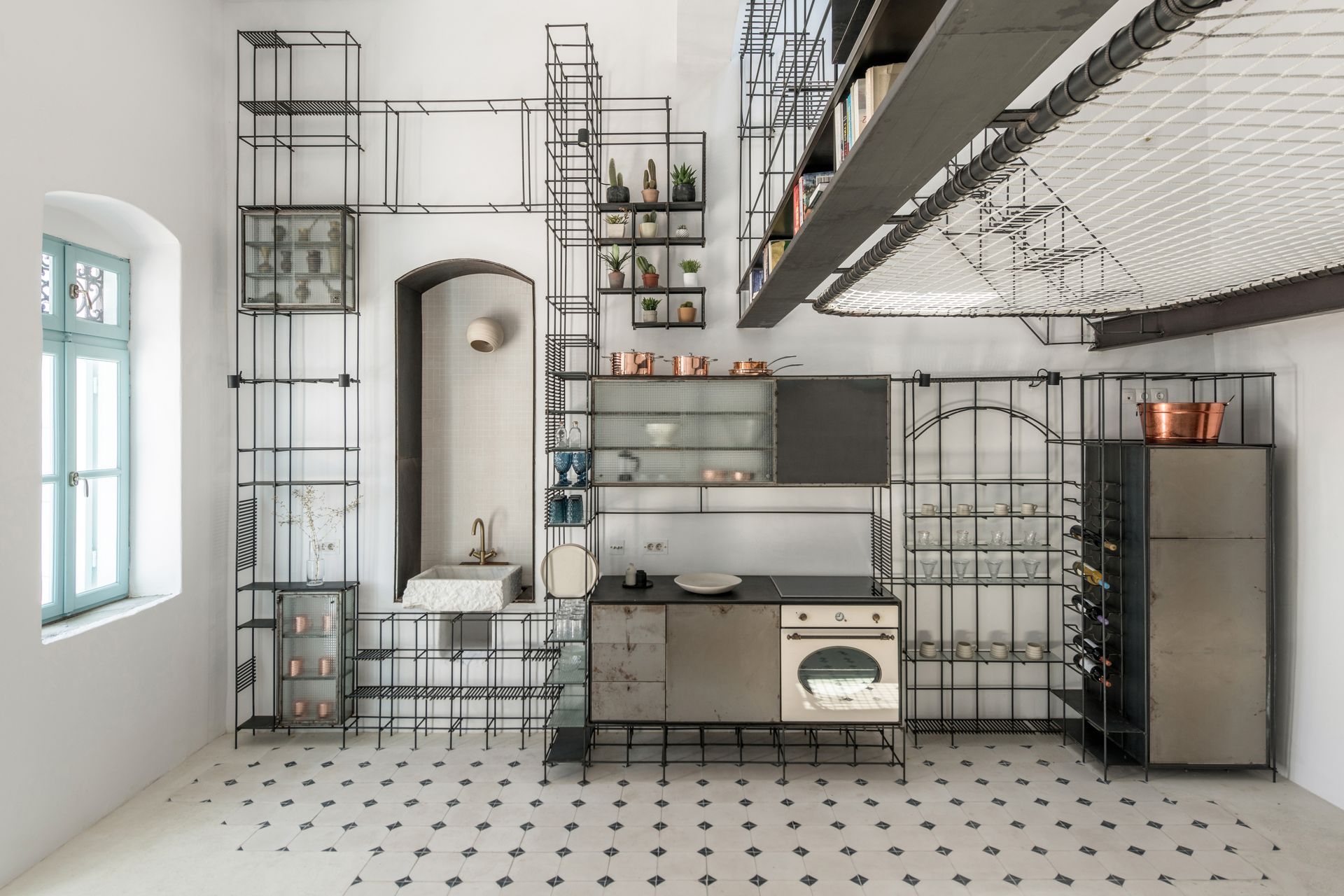
The intention of Mold architects was to cover all the functional needs of the main space with a single construction system – with the minimum material mass - which includes: kitchen equipment, bookcases, lighting installations, stairs, movement, and a relaxation and play area.
The three dimensional grid of steel bars spans the entire height of the space producing a new, light appearance - in contrast to the heavy and monolithic stone shell of the building. It introduces a new, smaller scale that produces a more sustainable environment for the new use that the building serves. The grid extends to the floor but also to some walls with the patterns of the tiles, highlighting the three-dimensional structure of the composition.
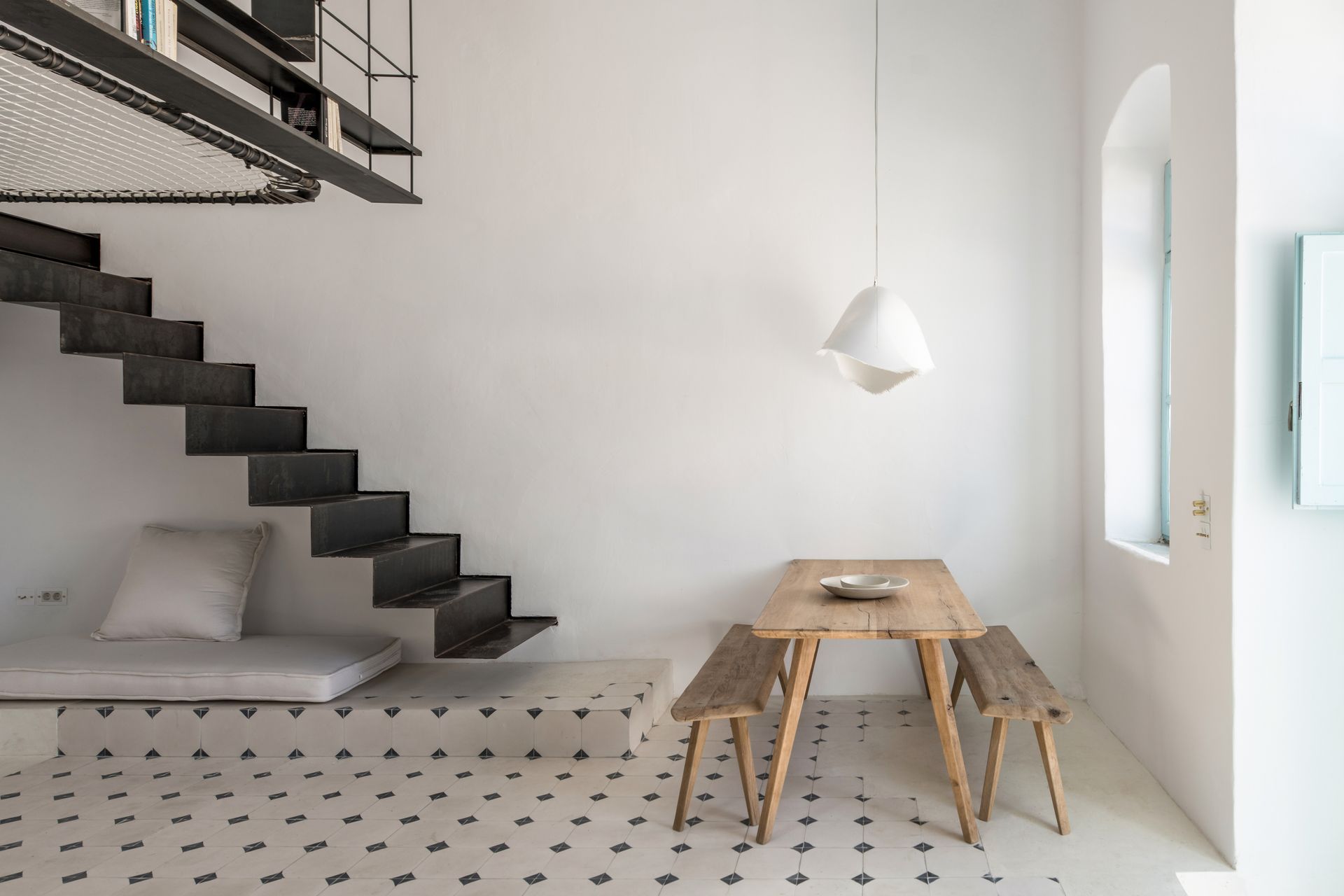
The height of the main hall allowed to create an intermediate level - a loft - which hovers above the living room, connecting the ground floor with the first floor and also with the roof top of the building (which is also its main outdoor area).
In the bedrooms, steel was also used as the main structural material, where again its minimal mass, facilitated greatly the positioning of multiple functions in very limited spaces.
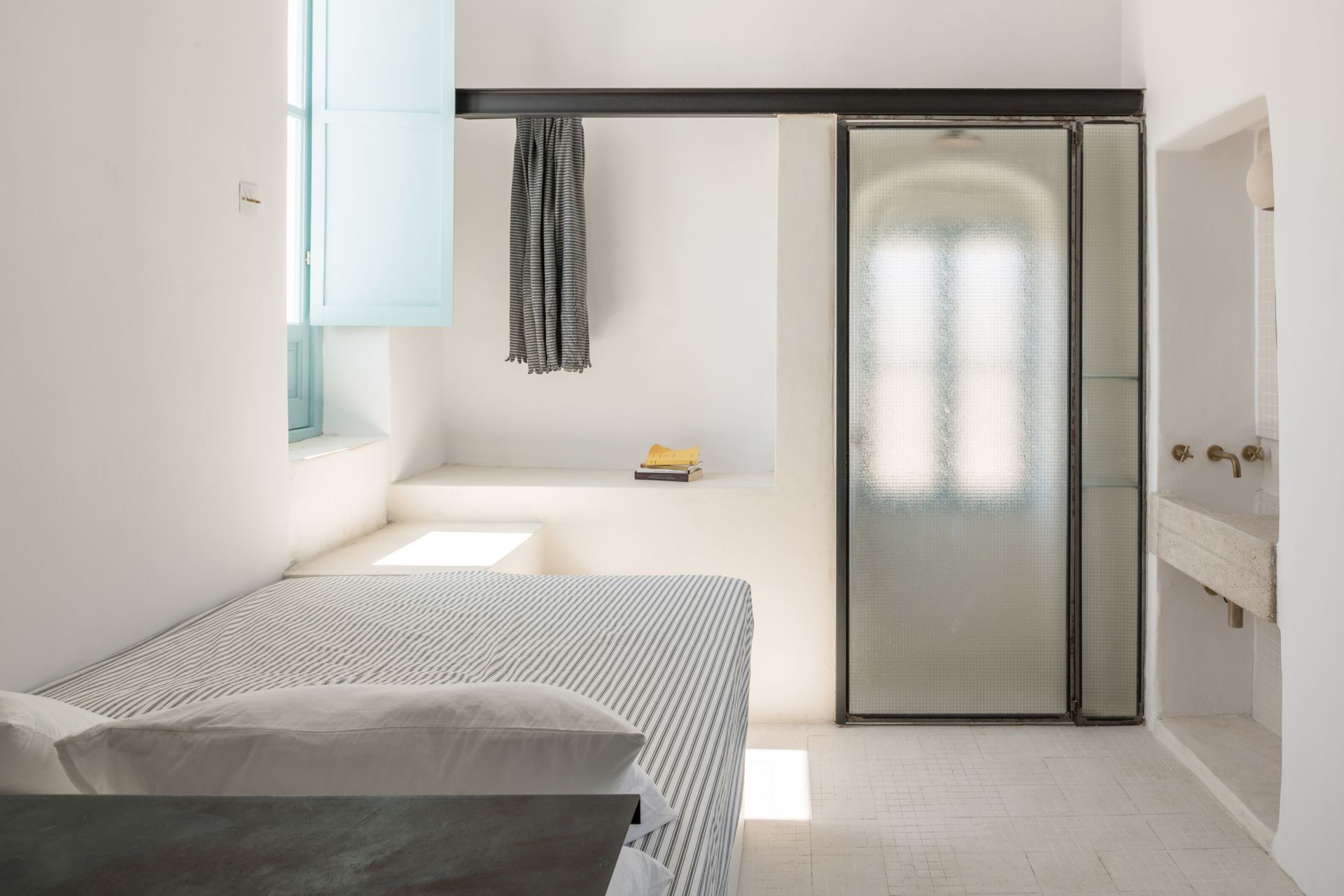
SHARE THIS
Contribute
G&G _ Magazine is always looking for the creative talents of stylists, designers, photographers and writers from around the globe.
Find us on
Recent Posts

Subscribe
Keep up to date with the latest trends!
Popular Posts





