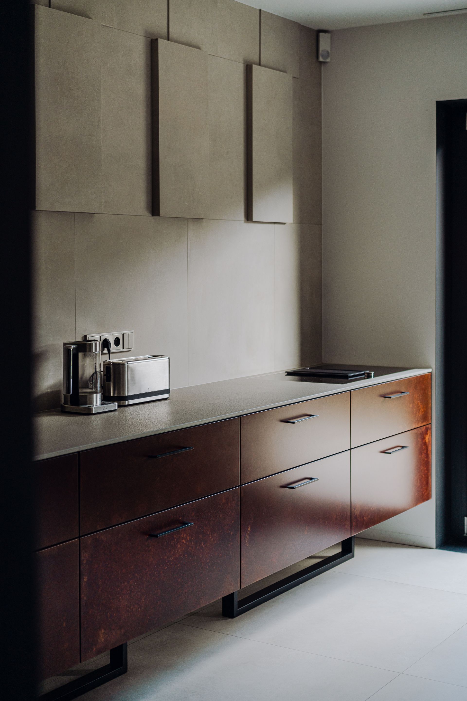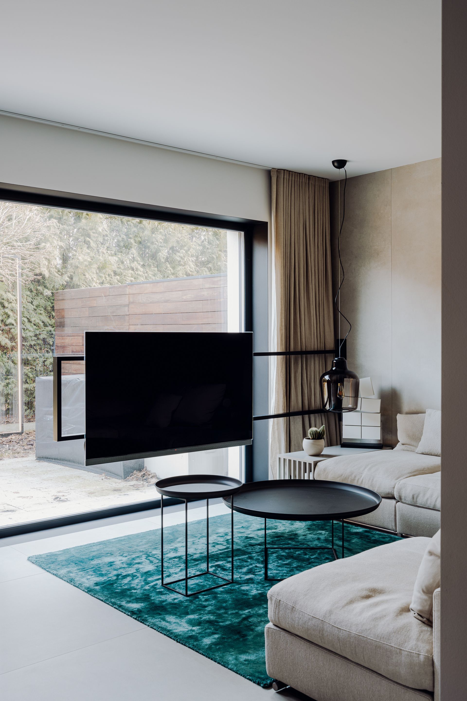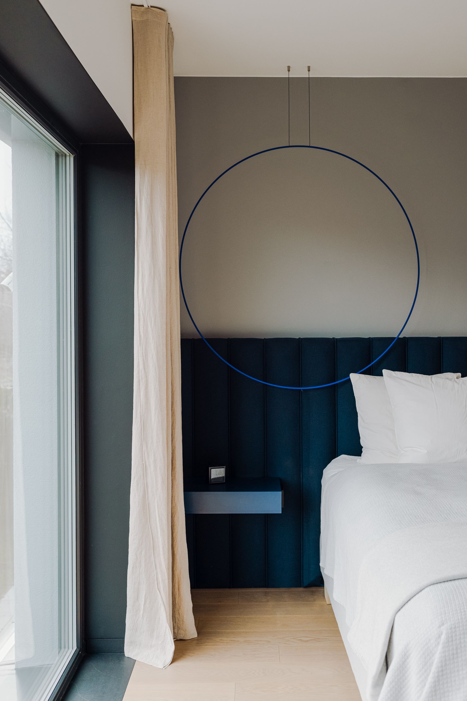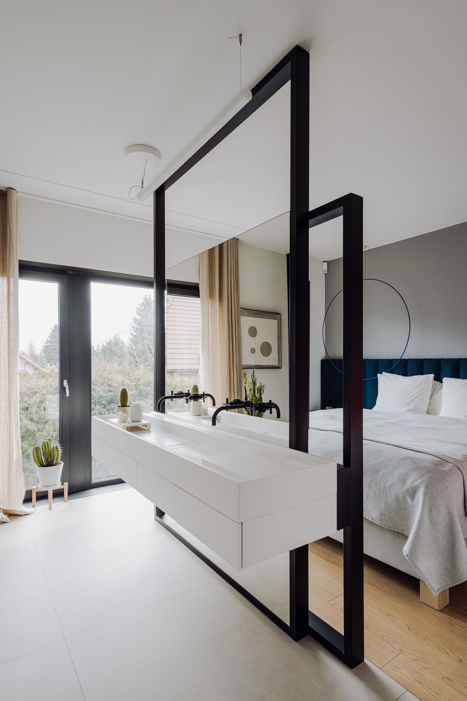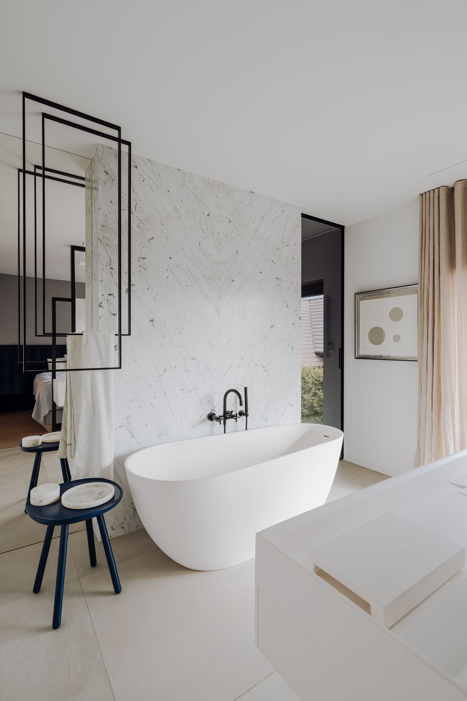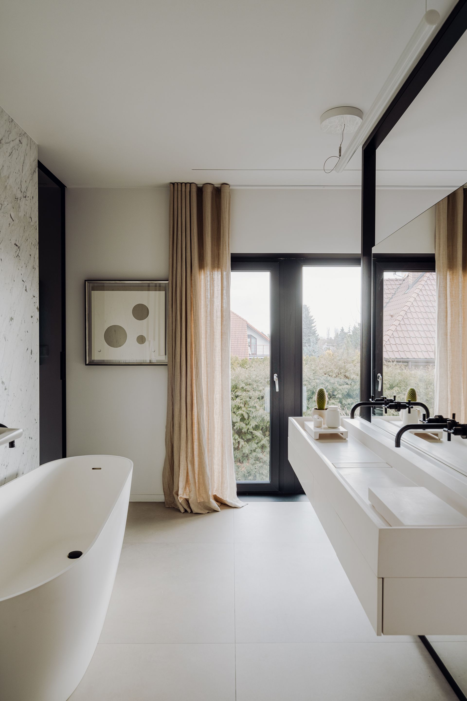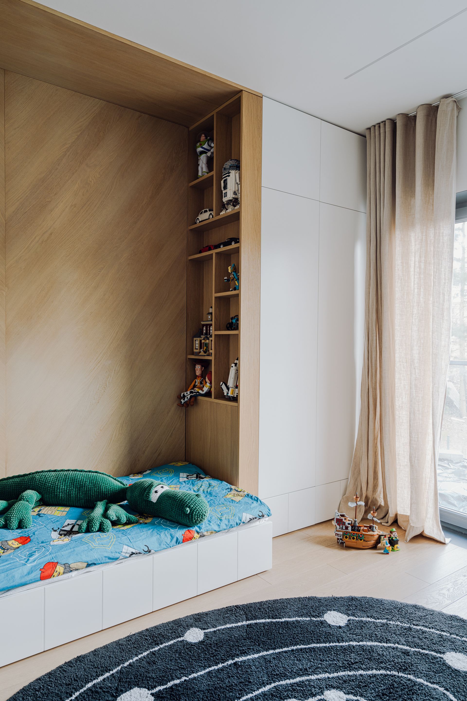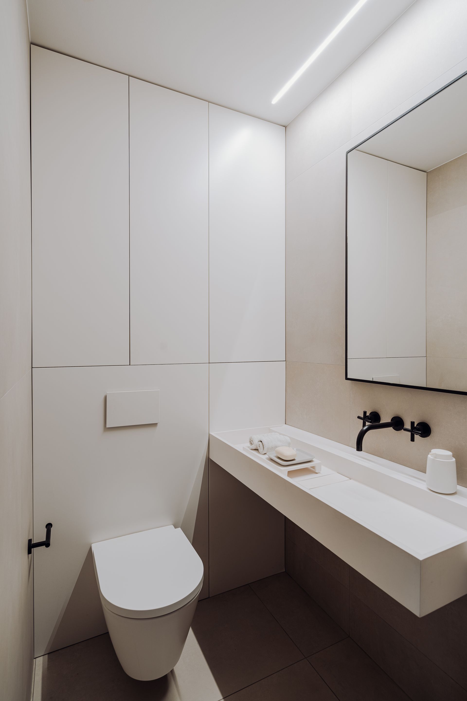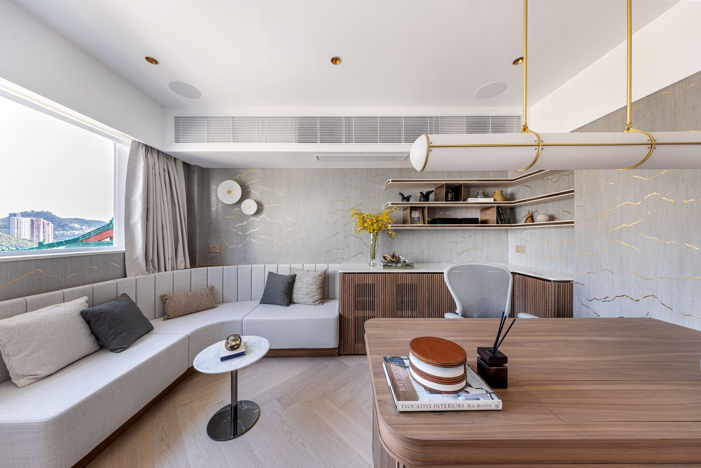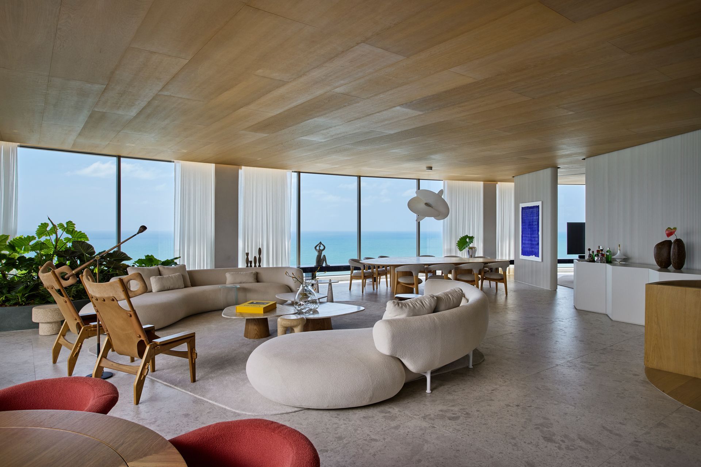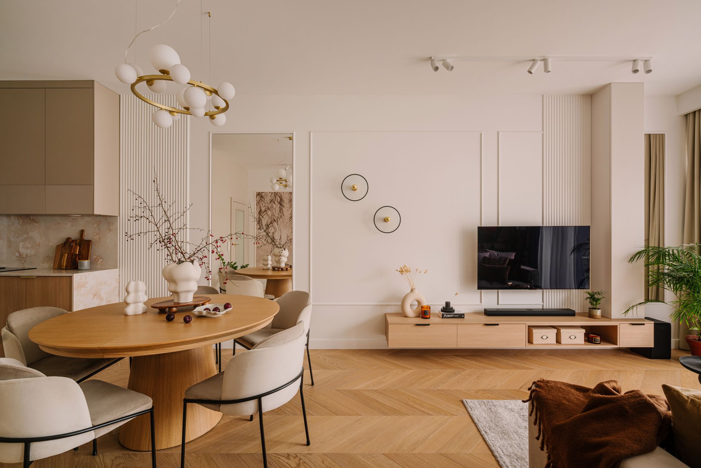House with Art
Mili Młodzi Ludzie designed an elegant and functional 3-story townhouse project located in the eastern part of Poznan, Poland.
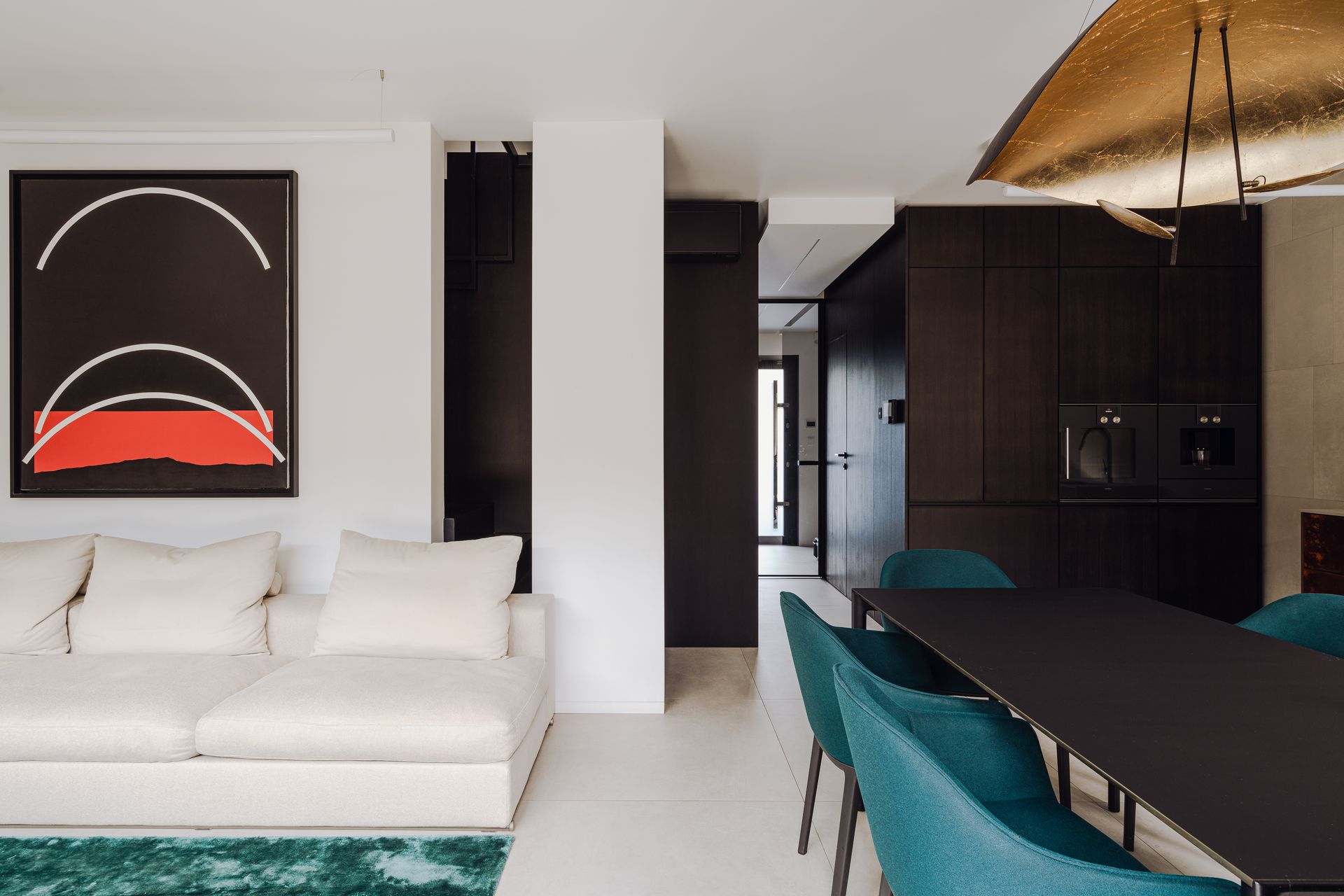
The functional layout of the ground floor includes an entrance hall with a cloakroom, utility room, toilet, and a spacious living room combined with a kitchen and dining area. The core of the ground floor consists of two built-in units finished with black veneer, one of which connects to irregular rectangular frame stairs and balustrade finished with black resin. On the first floor, there is a main bedroom with a dressing room and bathroom, a children's room, and a guest room. The attic has a study with an audio room.
The apartment features a bright color palette in warm tones, such as sandy tiles, oak veneer, linen curtains, and light upholstery. The contrast to this color scheme is provided by black details such as frames, balustrades, bedroom frames, mirror frames, black-painted window niches and colorful accessories. The house also features unique lamps and the investor's art collections.
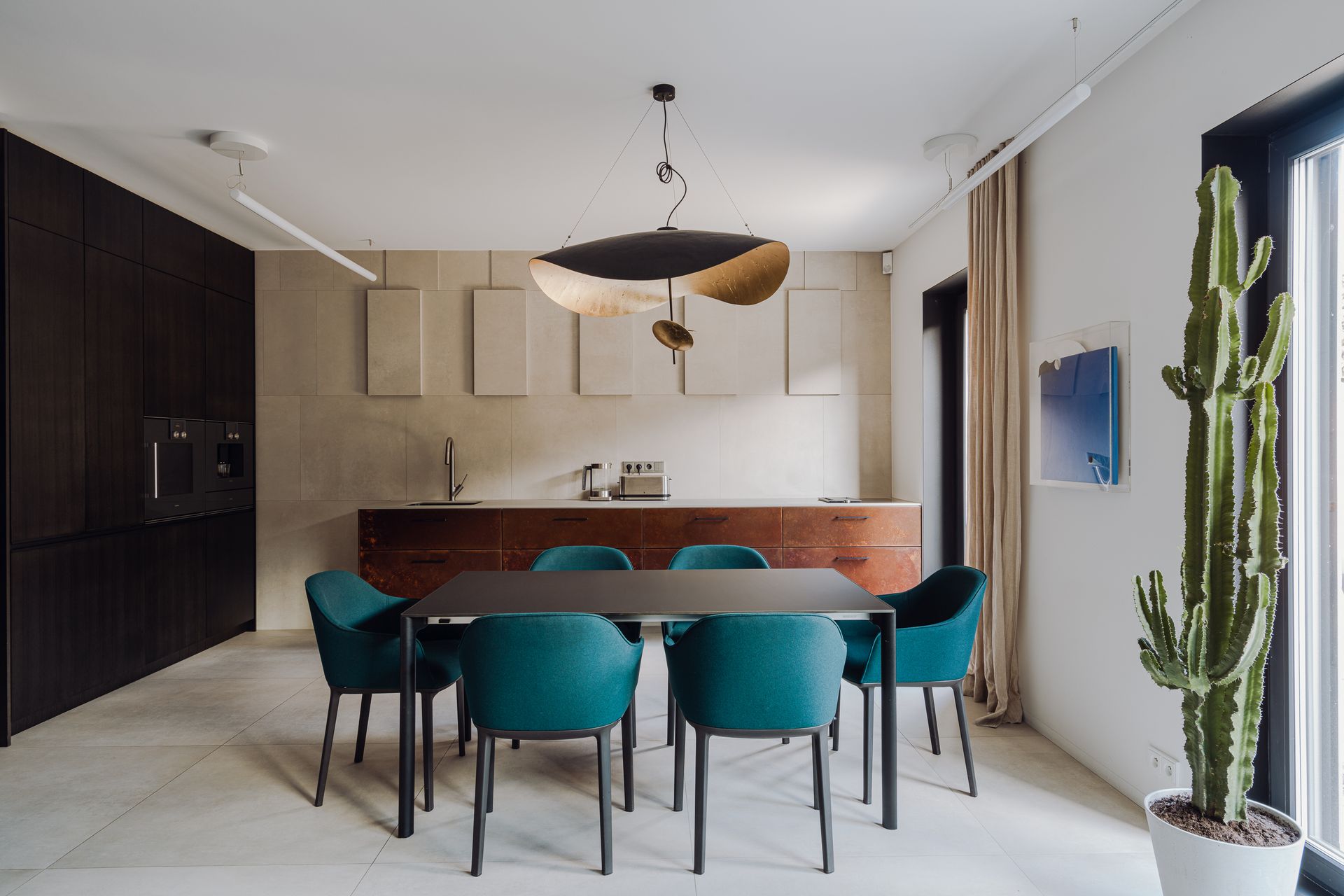
In the kitchen, the designers aimed for the built-in units to resemble an elegant dresser rather than a traditional kitchen layout. Therefore, the built-in units were raised on high legs, and the fronts finished with corten steel. Instead of a low backsplash, the entire wall behind the kitchen dresser is covered with tiles arranged in a tectonic pattern, with incorporated lighting.
In the bedroom, as in other areas of the house, many functions were combined. The sleeping area was separated from the bathroom area with a frame containing a sink and a TV, and a dressing room with a small dressing table is located behind the bathtub. The cobalt headboard and geometric lamps add a colorful accent to the bedroom.
The children's room was designed very versatilely to grow with the child. The room features an oak built-in bed with a toy and bookshelf and an interchangeable patterned headboard with the possibility of extending an additional mattress for guests.
SHARE THIS
Subscribe
Keep up to date with the latest trends!
Contribute
G&G _ Magazine is always looking for the creative talents of stylists, designers, photographers and writers from around the globe.
Find us on
Home Projects

Popular Posts





