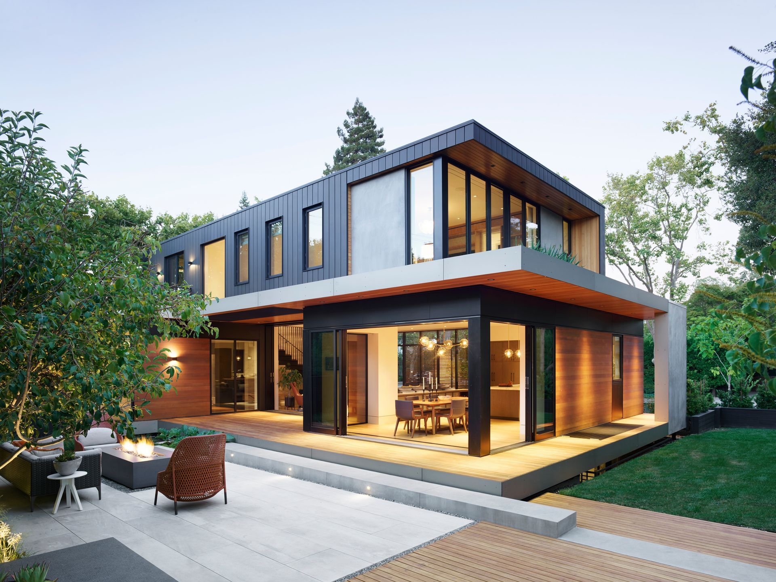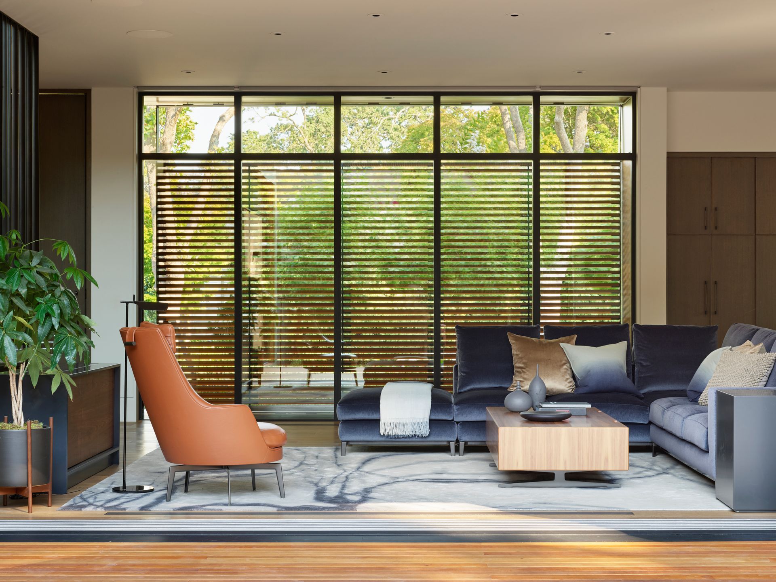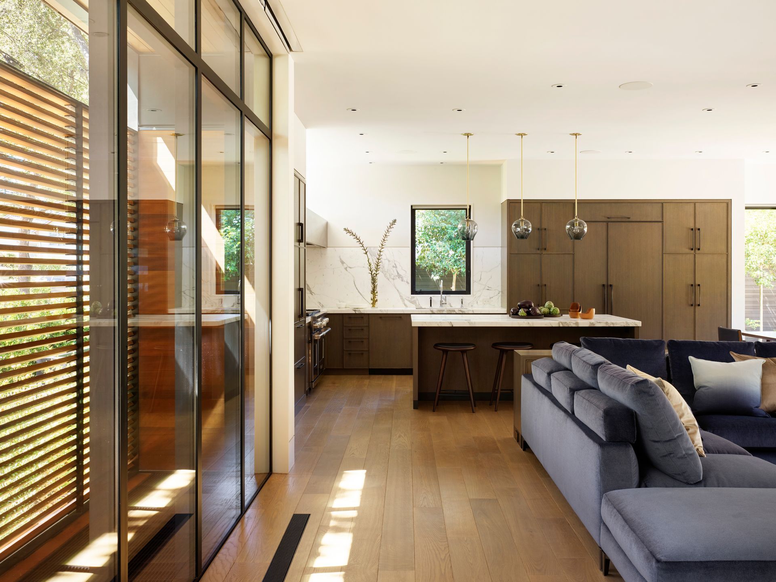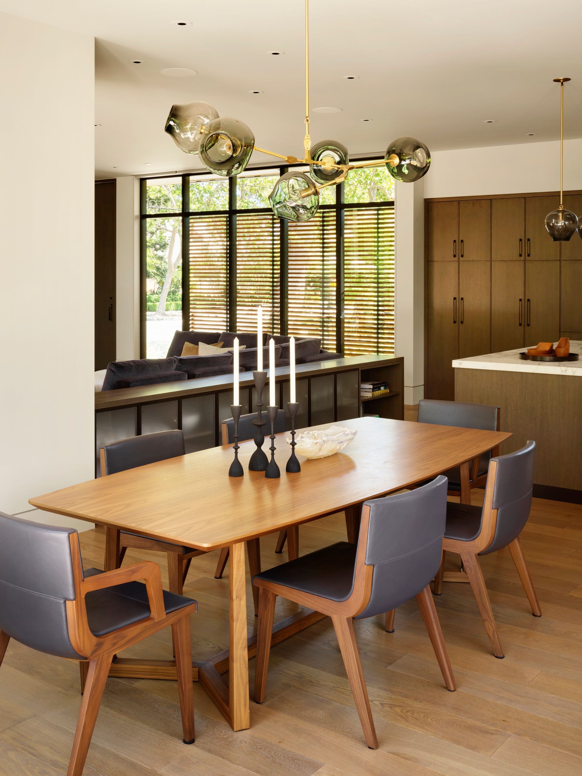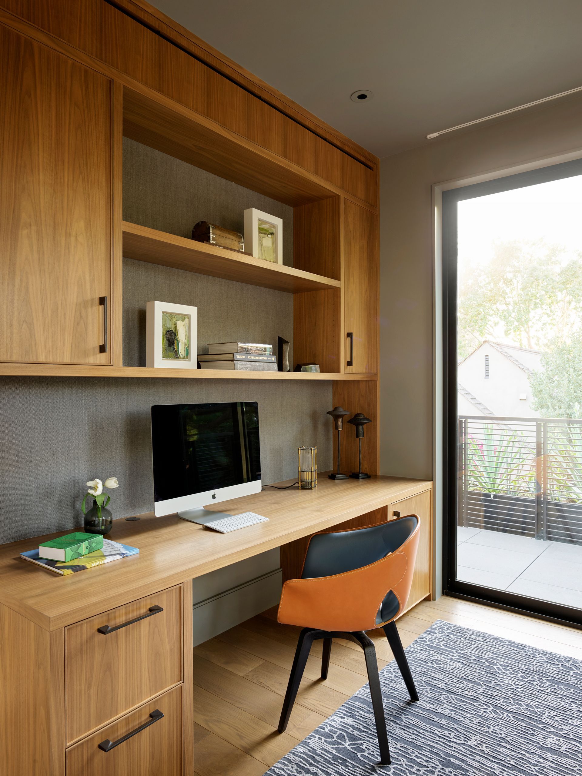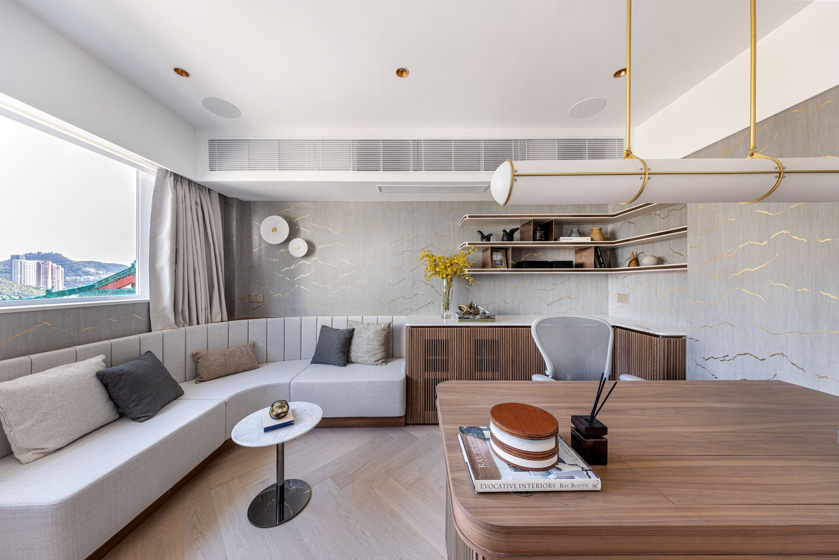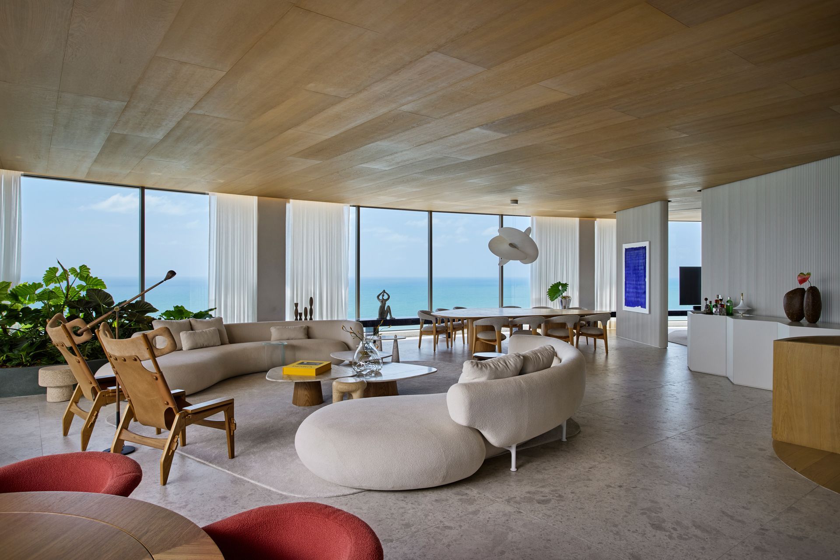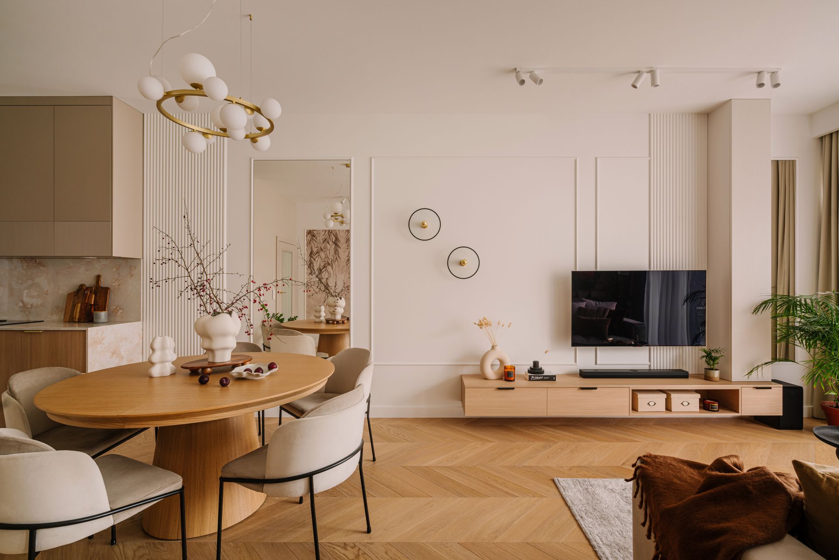Fine textures
Studio VARA unveiled its latest project in California: the Palo Alto Residence, a new ground-up house for a young couple on a prominent yet petite corner lot.
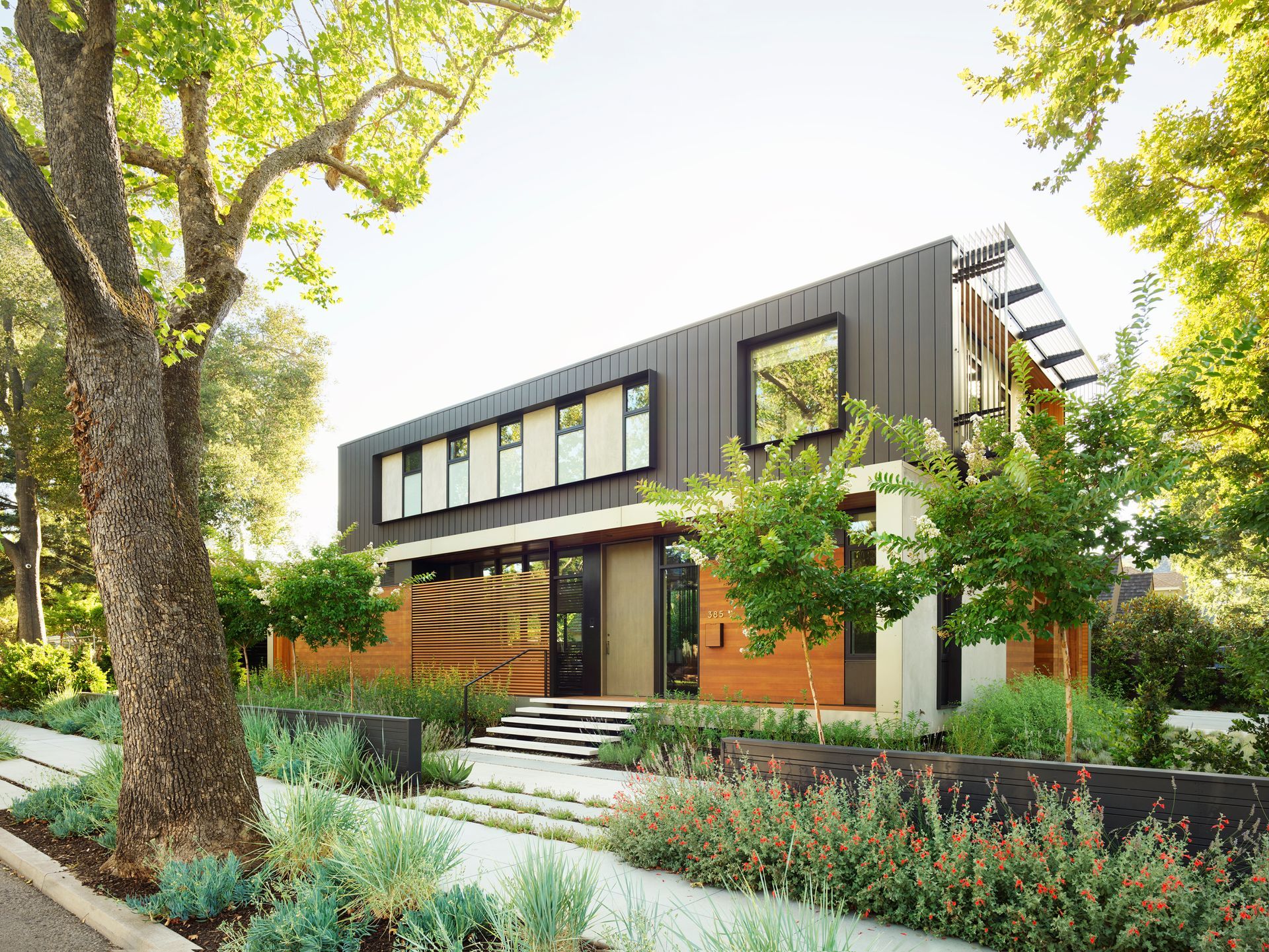
A young Palo Alto couple with three children came to Studio VARA with the desire to build a more modern interpretation of the traditional home that occupied this prominent corner lot in Old Palo Alto. As a couple that loves entertaining, they envisioned a multi-purpose home with ample room for their family, as well as generous social spaces that seamlessly flow from the inside out with as little circulation space as possible. Though challenged by the constraints of their small lot, a collaborative and thoughtful approach allowed a final solution to emerge that seamlessly integrated landscape, architecture, and interiors into a cohesive whole.
The lot sits on a quaint Palo Alto street corner with high visibility, but with zoning constraints, setbacks, and adjacent neighbors that severely limit the space in which to maneuver. The challenge of fitting the client’s sizable program into this tight envelope while maximizing the remaining outdoor space is achieved through a careful approach to site design and an analytical series of massing studies. The resulting form is positioned at the outermost corner to preserve the rear yard and the massing is optimized to achieve the maximum interior volume allowable across the two upper floors and basement.
From the street, the house appears to hover lightly above the ground, the effect of slightly elevating the first floor above grade and recessing the base below decks and wing walls around the perimeter. Overall, the exterior reads as a composition of stacked volumes, an affect that is emphasized by giving each level a unique primary material: board-formed concrete for the basement, cedar and larch siding for the main level, and exquisite dark panelized zinc for the top floor.
These various materials are stitched into a cohesive whole through meticulous attention to detail both inside and out, with every corner and transition thoroughly considered to reinforce a consistent formal and material narrative. A final layer of ornament is layered in through a series of metal and wood sunshades, screens, and railings that add a fine-grained scale and tactile decoration to the composition, while also serving to mediate views and light from inside to outside. This elevated level of detail blends the architecture with the finer textures of the interiors and the landscape, weaving it into a total composition of light, shadow, color, and texture that captures the eye and envelops the body in a sphere of comfort and serenity.
The ground floor is carved away in the center to wrap around a small central courtyard which brings daylight and outdoor space into close proximity with all the interior spaces, blurring the line between inside and outside to maximize the livable space of the home. Three walls of sliding and pocketing glass doors open up to a meticulously designed series of decks and patios that further blur this line and take advantage of the temperate climate to transform the back yard into an extension of the interior entertainment spaces.
This expansive first floor sits above an equally large basement and is elevated above the ground to allow the sun to angle in through a series of light wells and apertures in the decks to the spaces below. The basement’s ten-foot-tall ceilings and floor-to-ceiling windows allow the daylight to pour in and expand the sense of space to make this lower level feel light, spacious and open.
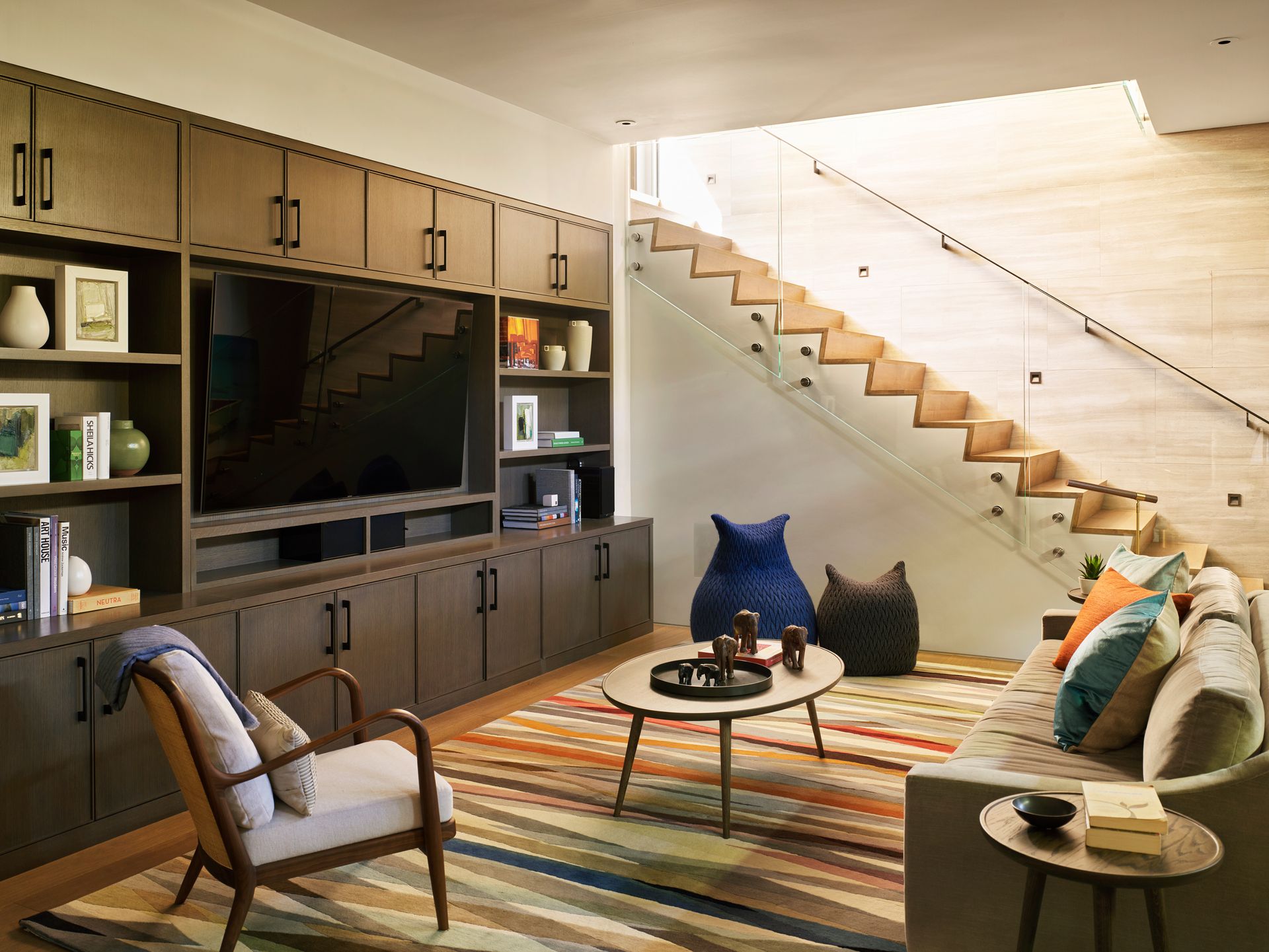
In contrast to the expansive and open ground floor, the second floor is a compact rectilinear volume that is fit out with a neat series of bedrooms and bathrooms wrapped around a light-flooded central stairwell. Packed in like a Rubik’s Cube yet meticulously proportioned to ensure livability, these private spaces turn both inward and open out to a series of roof decks at the ends. Light pours in from a skylight and large window in the stairwell and cascades down a central stone wall alongside the steel and wood stair that connects this private level to the family rooms below.
SHARE THIS
Subscribe
Keep up to date with the latest trends!
Contribute
G&G _ Magazine is always looking for the creative talents of stylists, designers, photographers and writers from around the globe.
Find us on
Home Projects

Popular Posts







