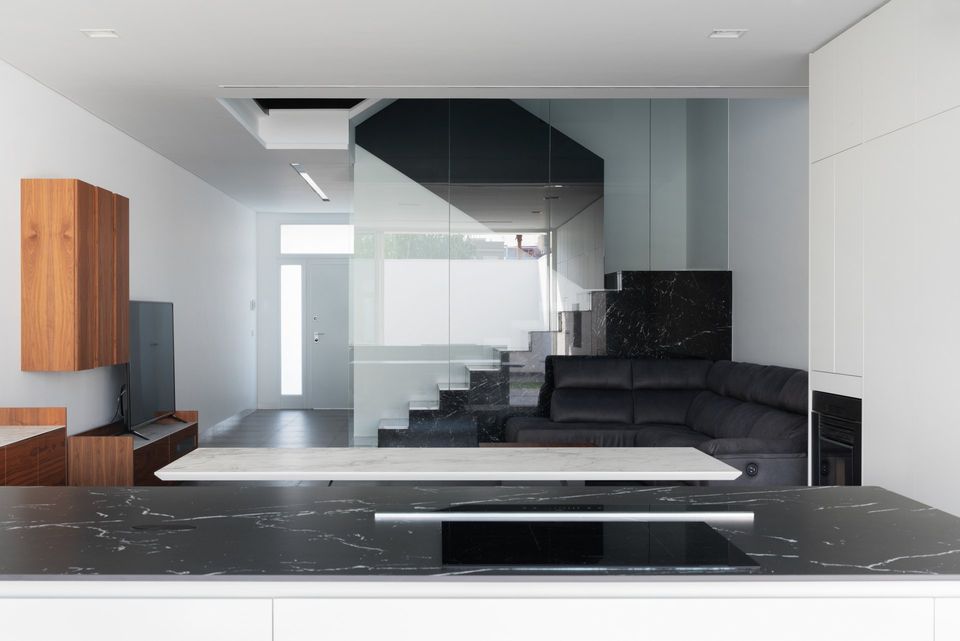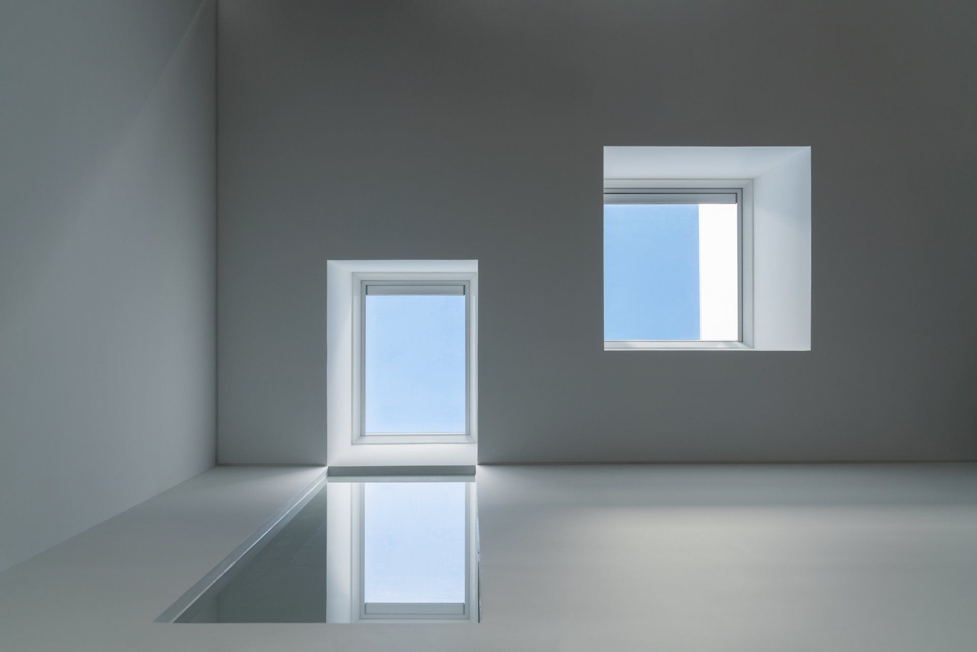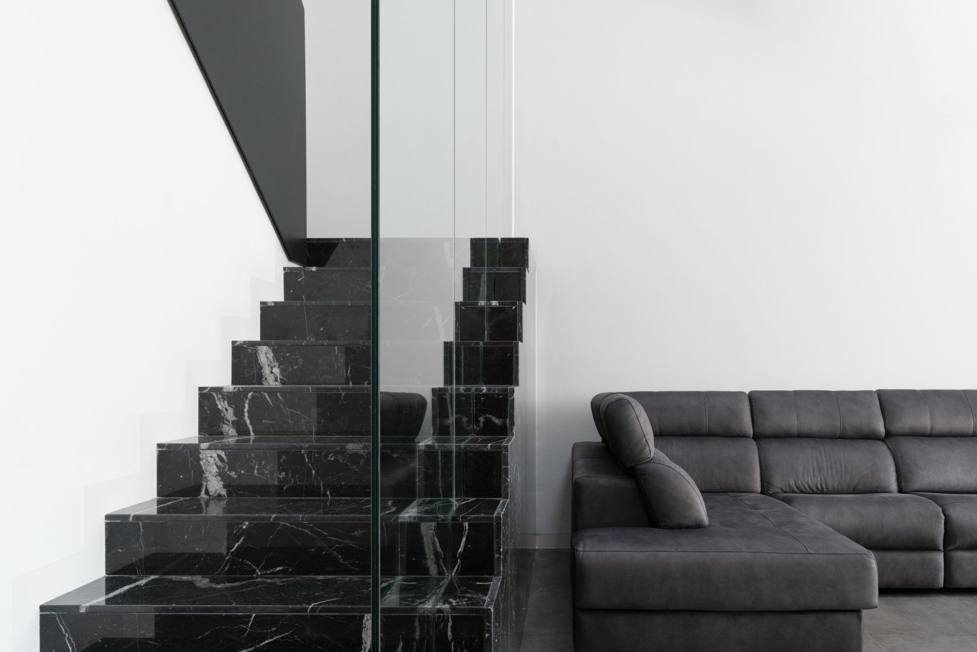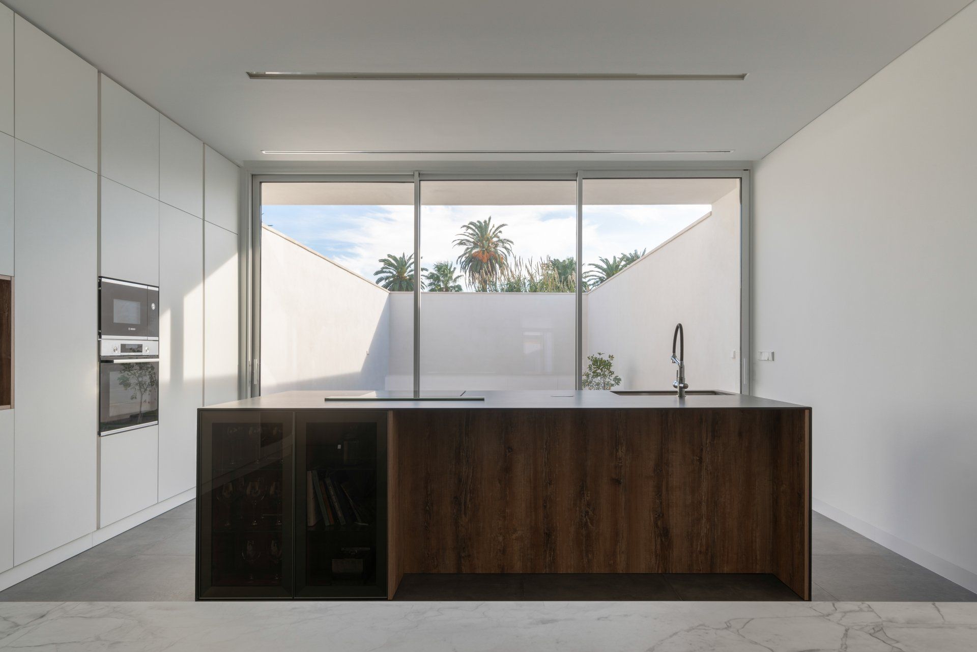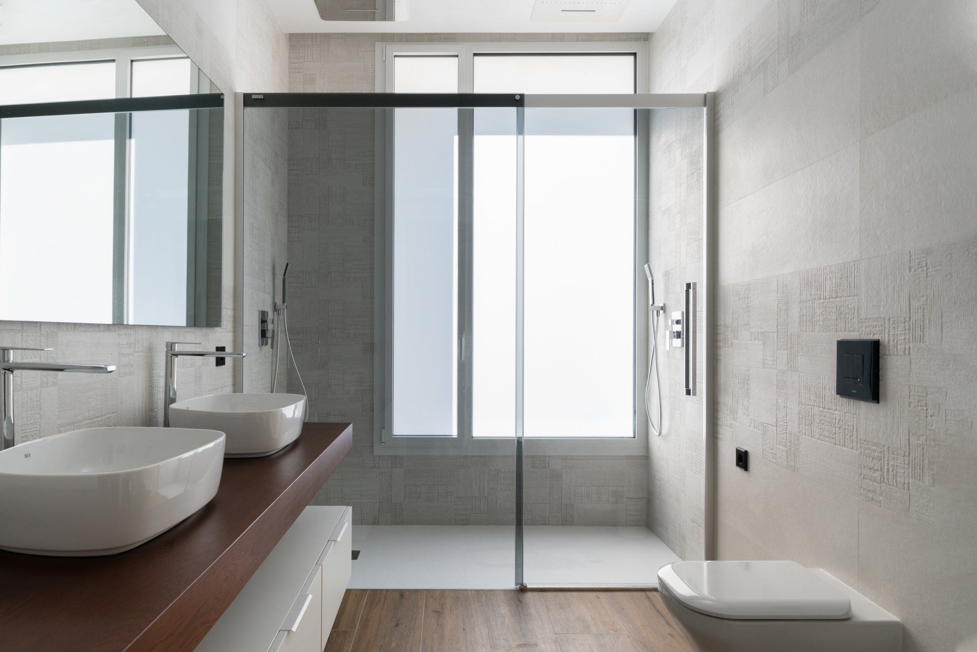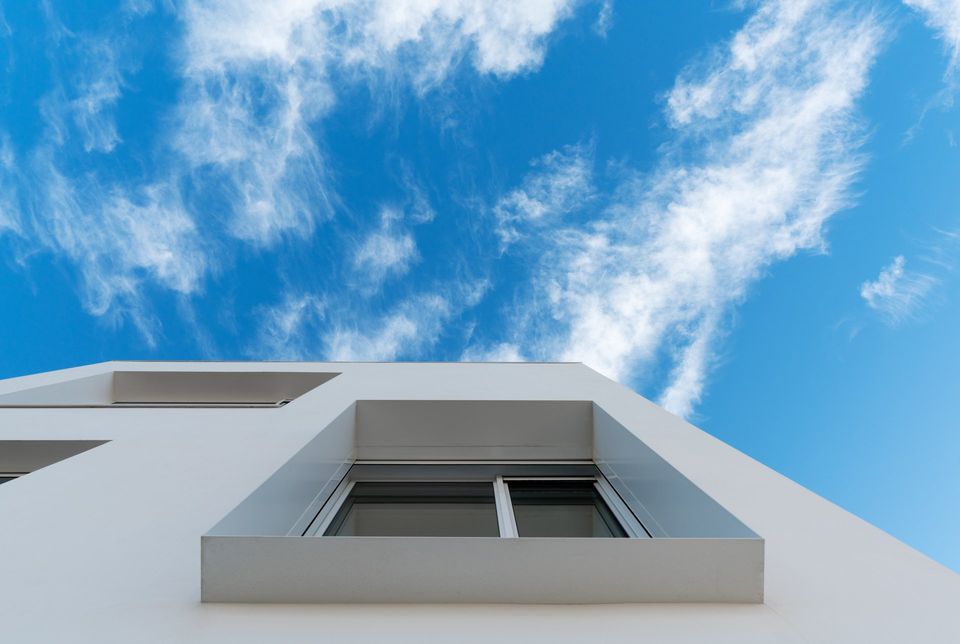Ribera House
Carles Faus Arquitectura projected a house on the outskirts of Valencia where a new environment where the layout of the streets and distribution of the plots follow the same organizational criteria.
The architects projected the house looking inwards, for this reason the day area was organized along the ground floor, defining it as a large open space turned towards the rear garden, keeping the main joint of the house defined by a central emptying. This emptying was designed so that two large skylights project natural light because our desire is to provide the most natural lighting to all the rooms and circulation paths of the house, playing at all times with overhead lighting to achieve this end.
In this design, two shades took on greater prominence, black and white. The first has a greater impact, since it is materialized along the entire interior staircase. A natural black Marquina marble has been chosen for the footprints and the railing has been constructed using a black lacquered steel sheet.
The exterior takes on greater importance in its opposite, white, using a large porcelain tile covered with gray veins on the base of the façade, and from the first height it was made using a white mortar.
SHARE THIS
Contribute
G&G _ Magazine is always looking for the creative talents of stylists, designers, photographers and writers from around the globe.
Find us on
Recent Posts

Subscribe
Keep up to date with the latest trends!
Popular Posts





