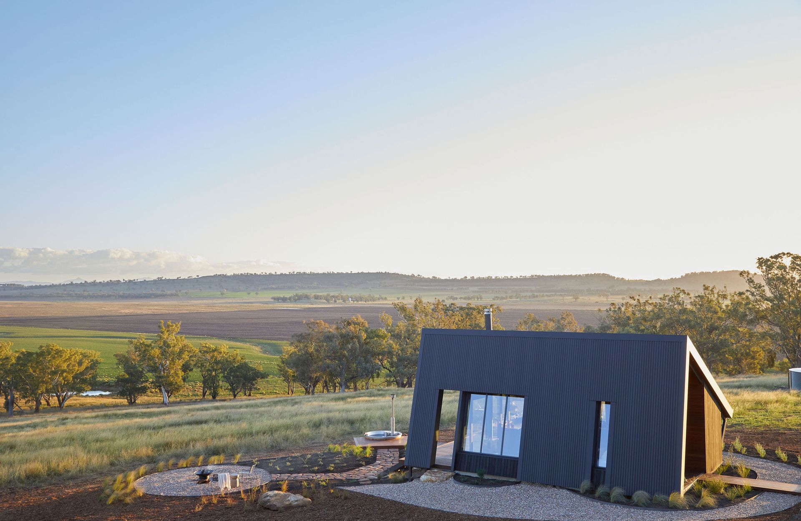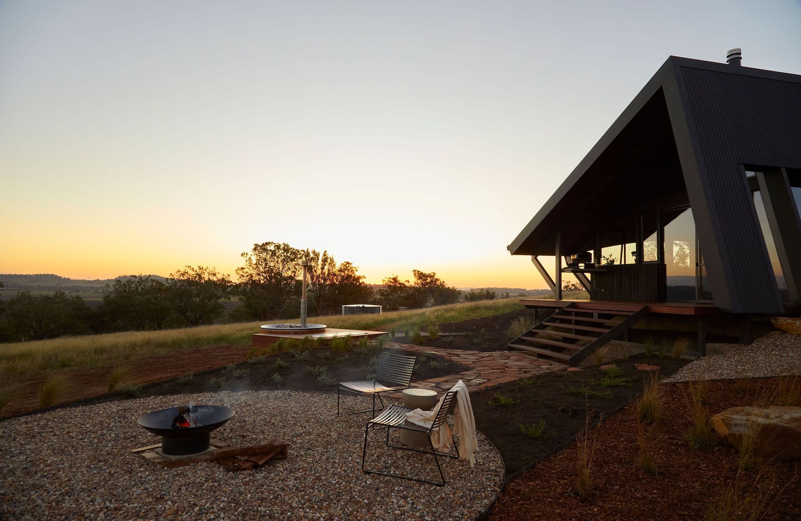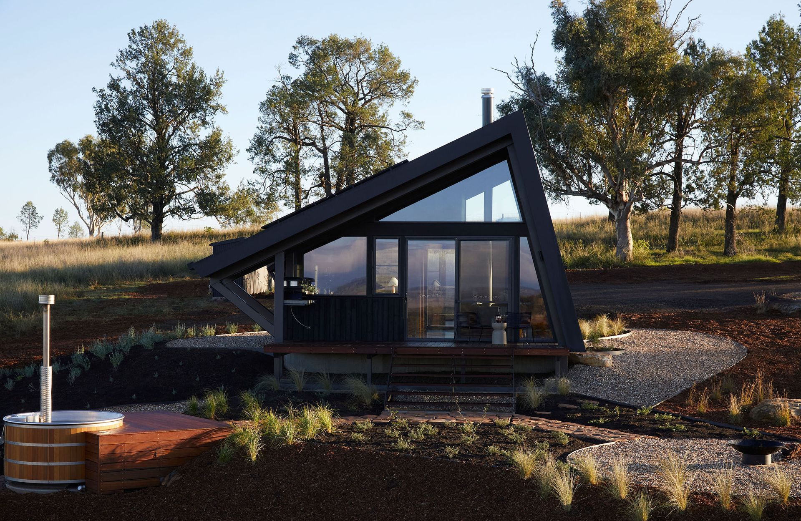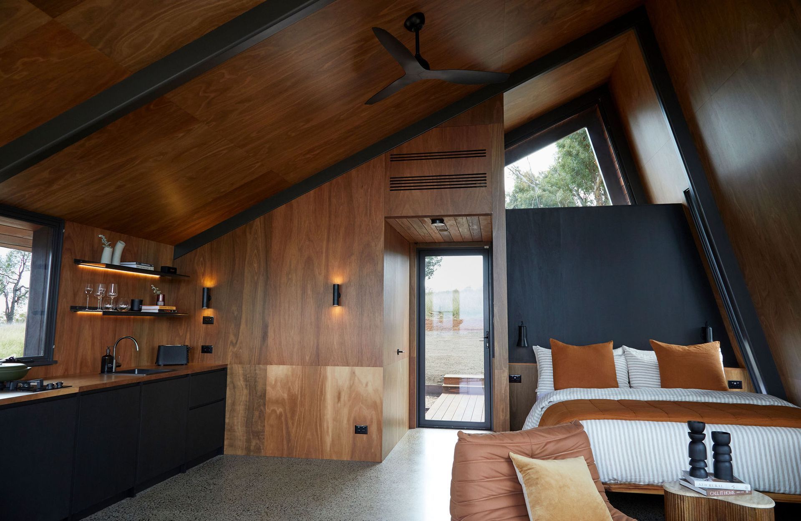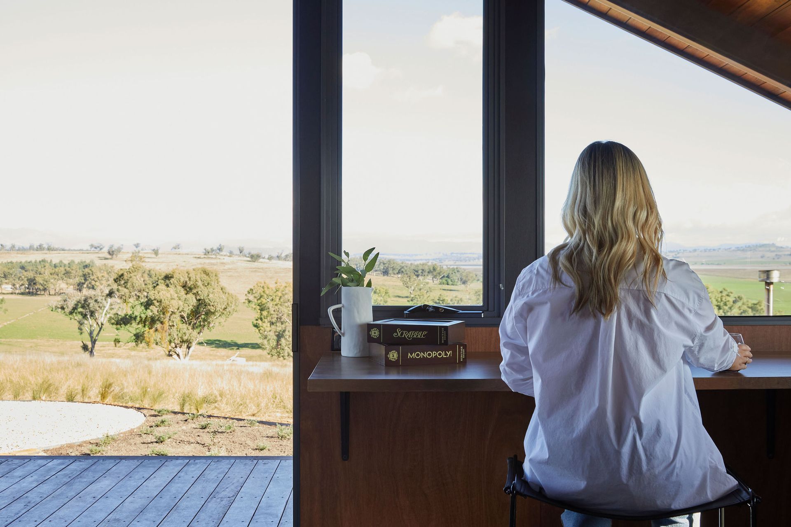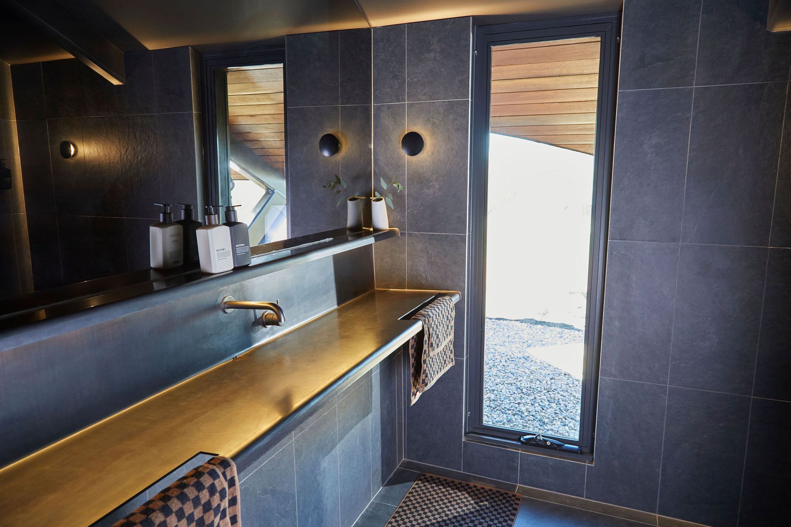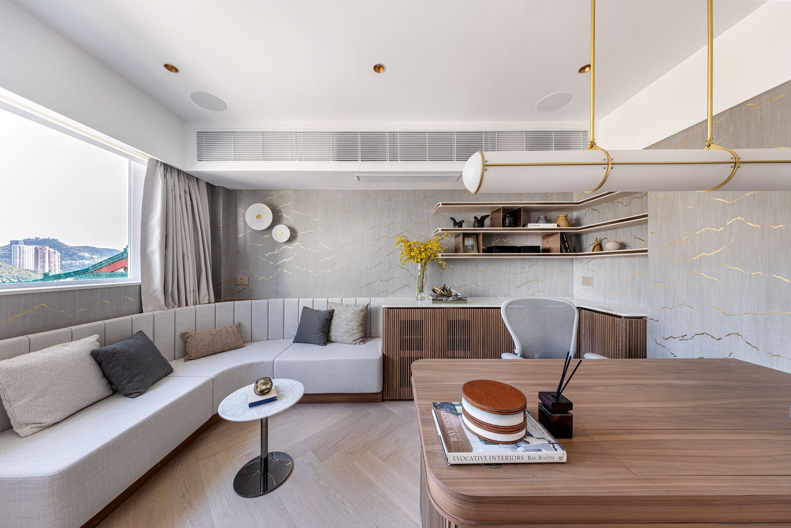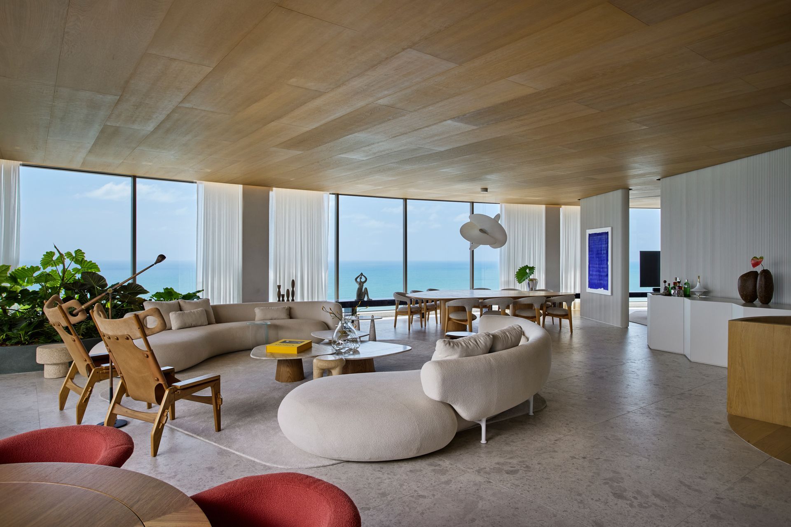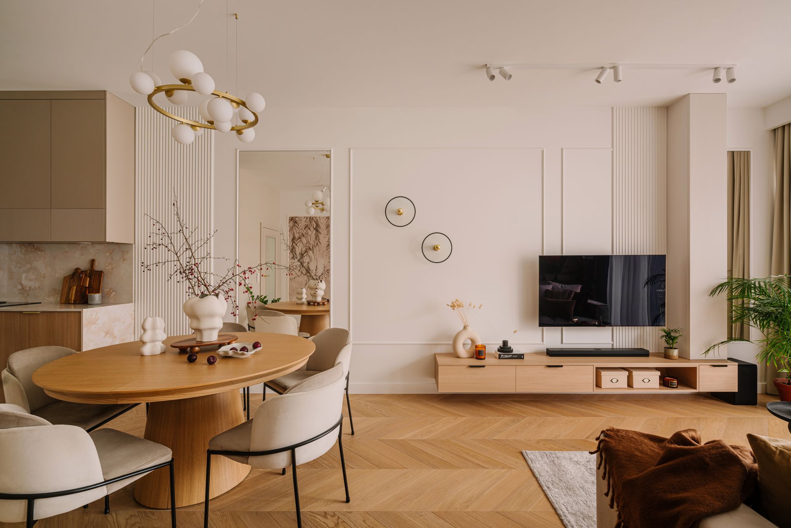Gilay Estate
Cameron Anderson Architects unveils the off grid, luxury farm stay accommodation building located just outside of Quirindi on the Liverpool Plans in regional NSW.
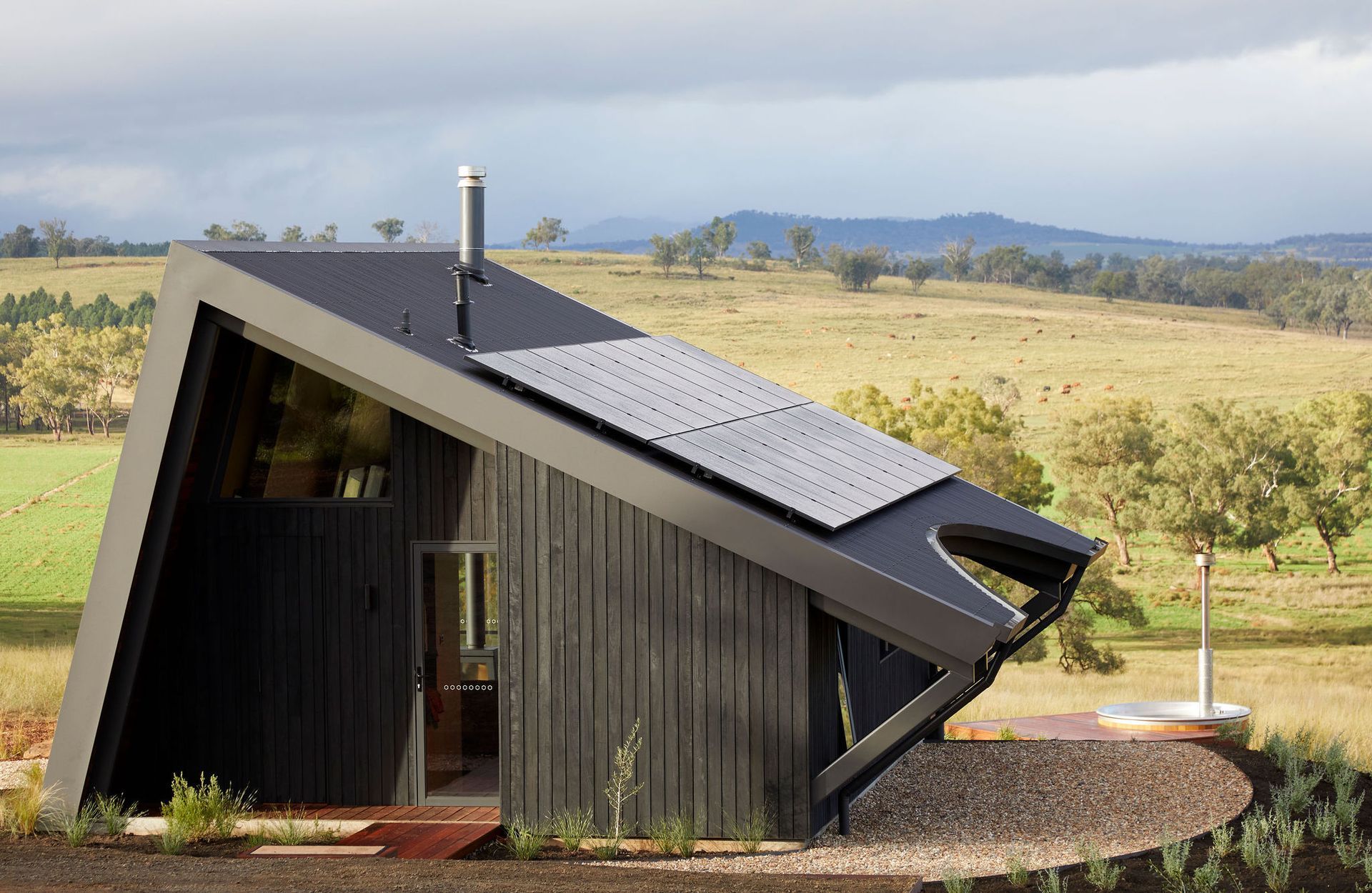
The building is sited on a gently undulating site with its elevated position offering uninterrupted views of the Liverpool Plains. The small building has an internal area of just 40m² and comprises a wrapping sheet metal roof form that protects the building from the elements.
Extensive double glazing maximises Southern views while Western and Northern glazing are protected by roof overhangs to eliminate Summer sun. The building incorporates a 6.4kw off grid solar system with 11.4kw of battery storage and utilises 100% rainwater for use within the building stored within a 60.000L water tank. Consultation was carried out with the local aboriginal lands council throughout the design process. Charred timber cladding was utilised as a way of representing traditional burning and regeneration while also assisting in letting the building disappear into the landscape.
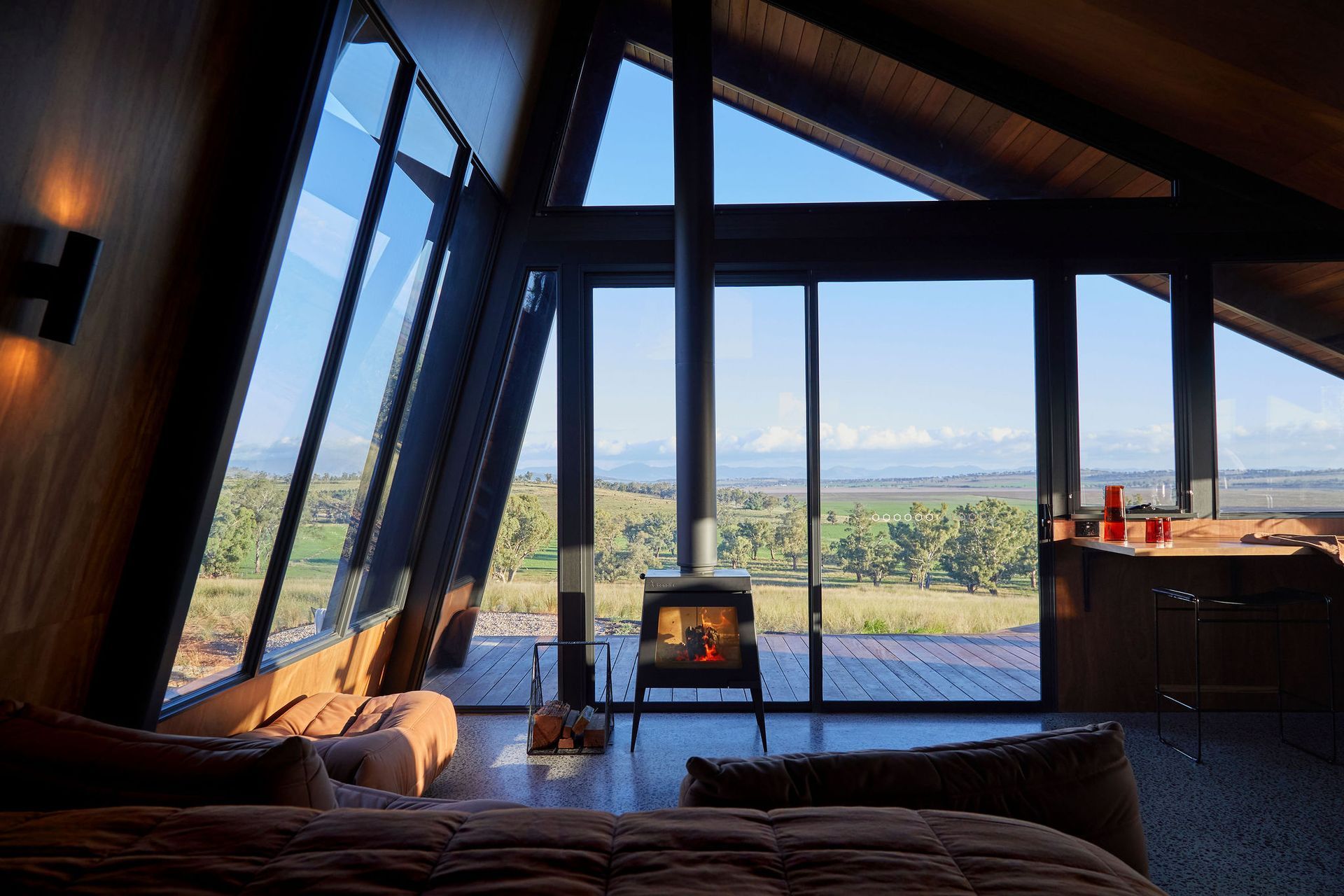
The building is largely open plan with a sleeping space within the main living area. A large desk maximises opportunities for remote working and a small private bathroom is tucked away but offers Western views. A feature of the roof is a large curved cutaway which helps maximise views to the West while still providing adequate overhang for summer shading.
Address 615 Colly Plains Rd, Quirindi NSW 2343, Australia
Booking www.gilayestate.com
Architecture Cameron Anderson Architects
SHARE THIS
Subscribe
Keep up to date with the latest trends!
Contribute
G&G _ Magazine is always looking for the creative talents of stylists, designers, photographers and writers from around the globe.
Find us on
Home Projects

Popular Posts





