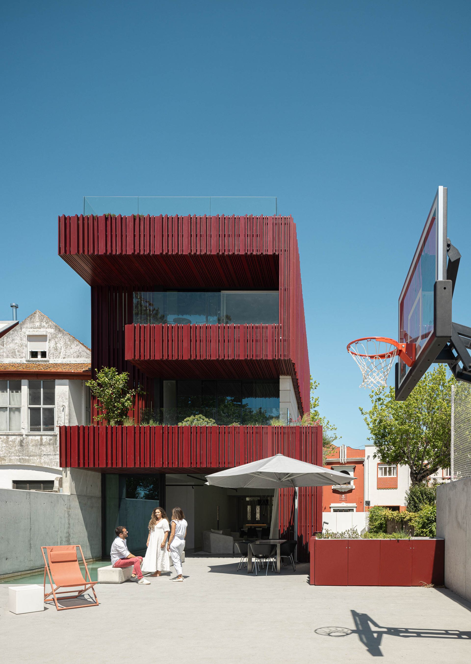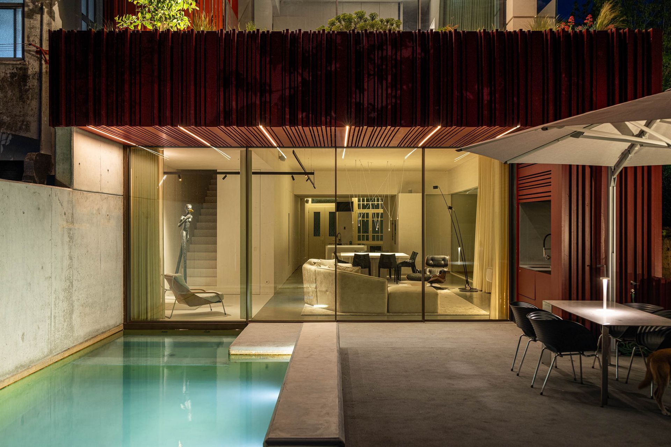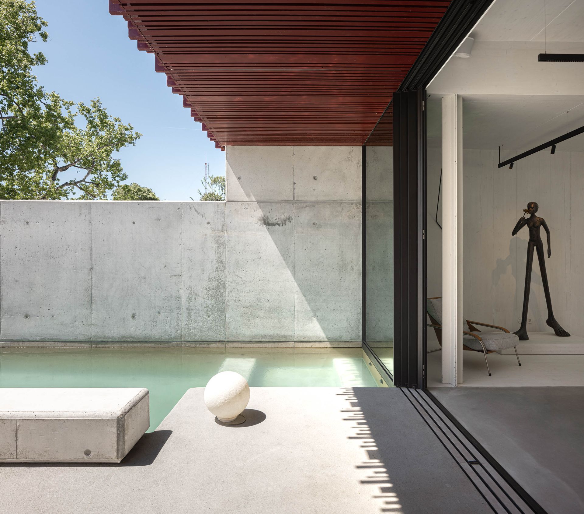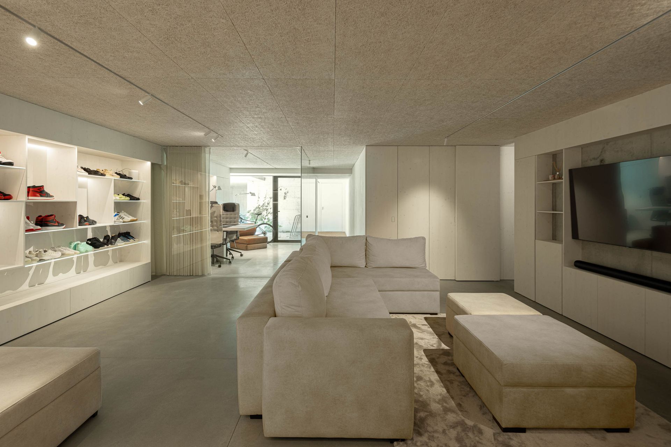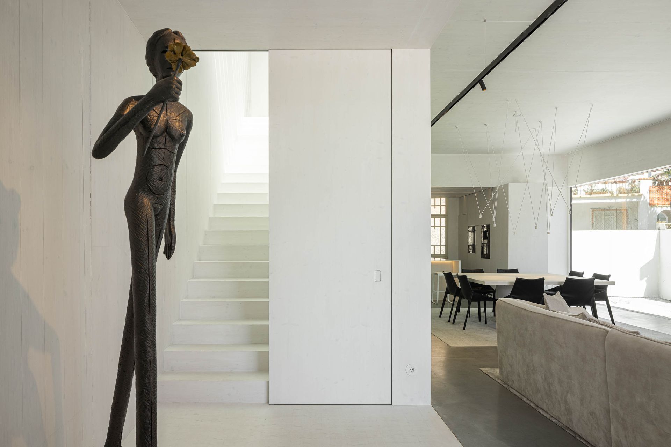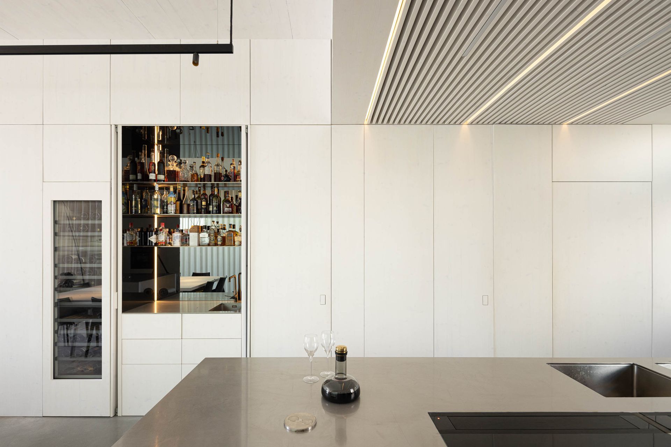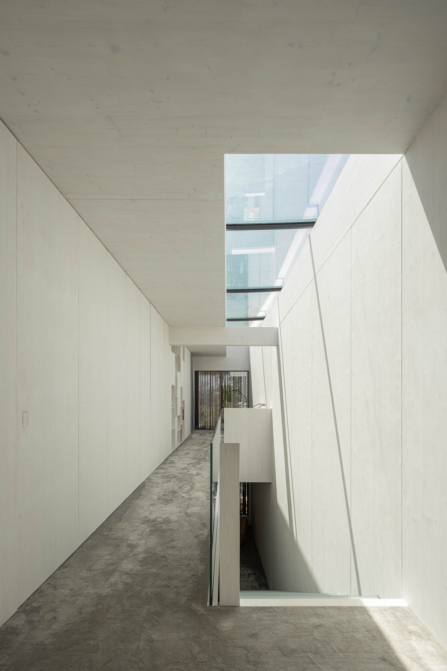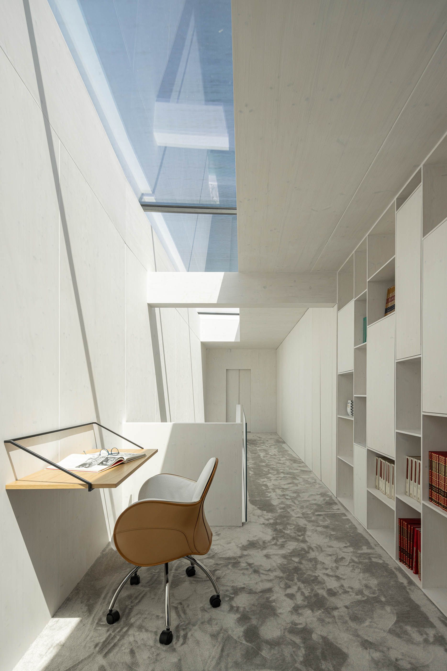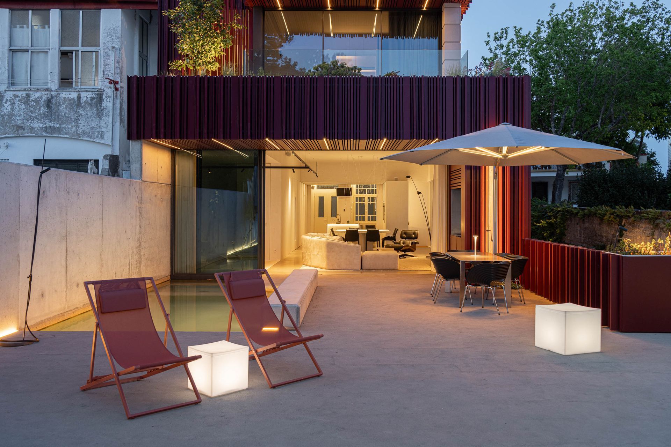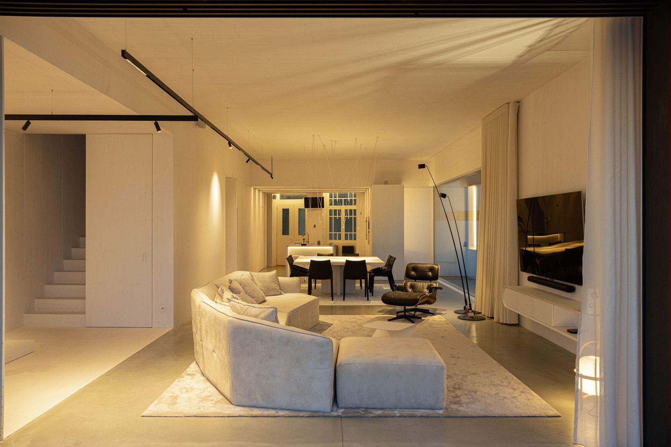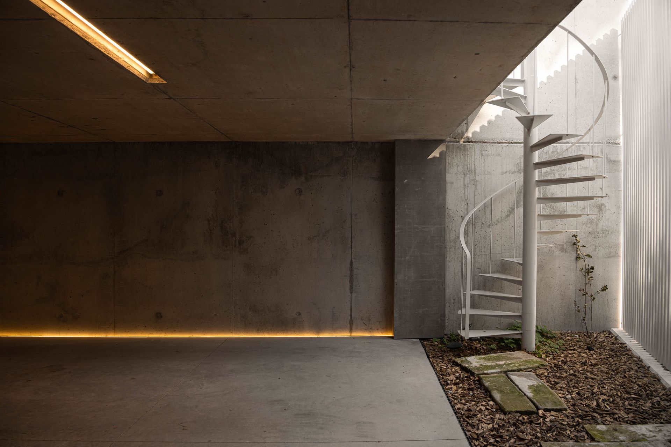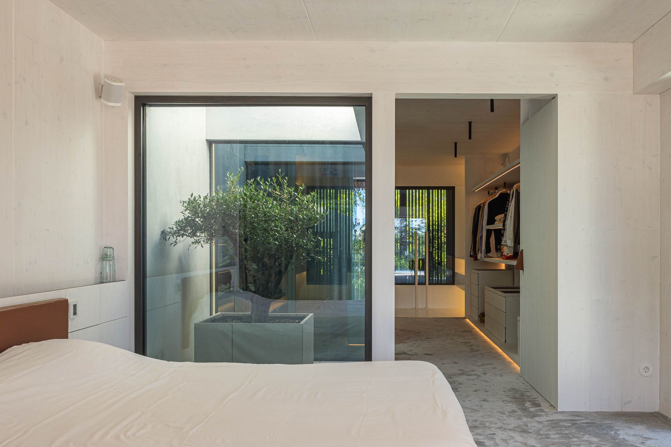Park House
Paulo Martins Arquitectura & Design projected a house located on a quiet, central street in the city of Aveiro, facing a natural, tree-filled area, the city park.
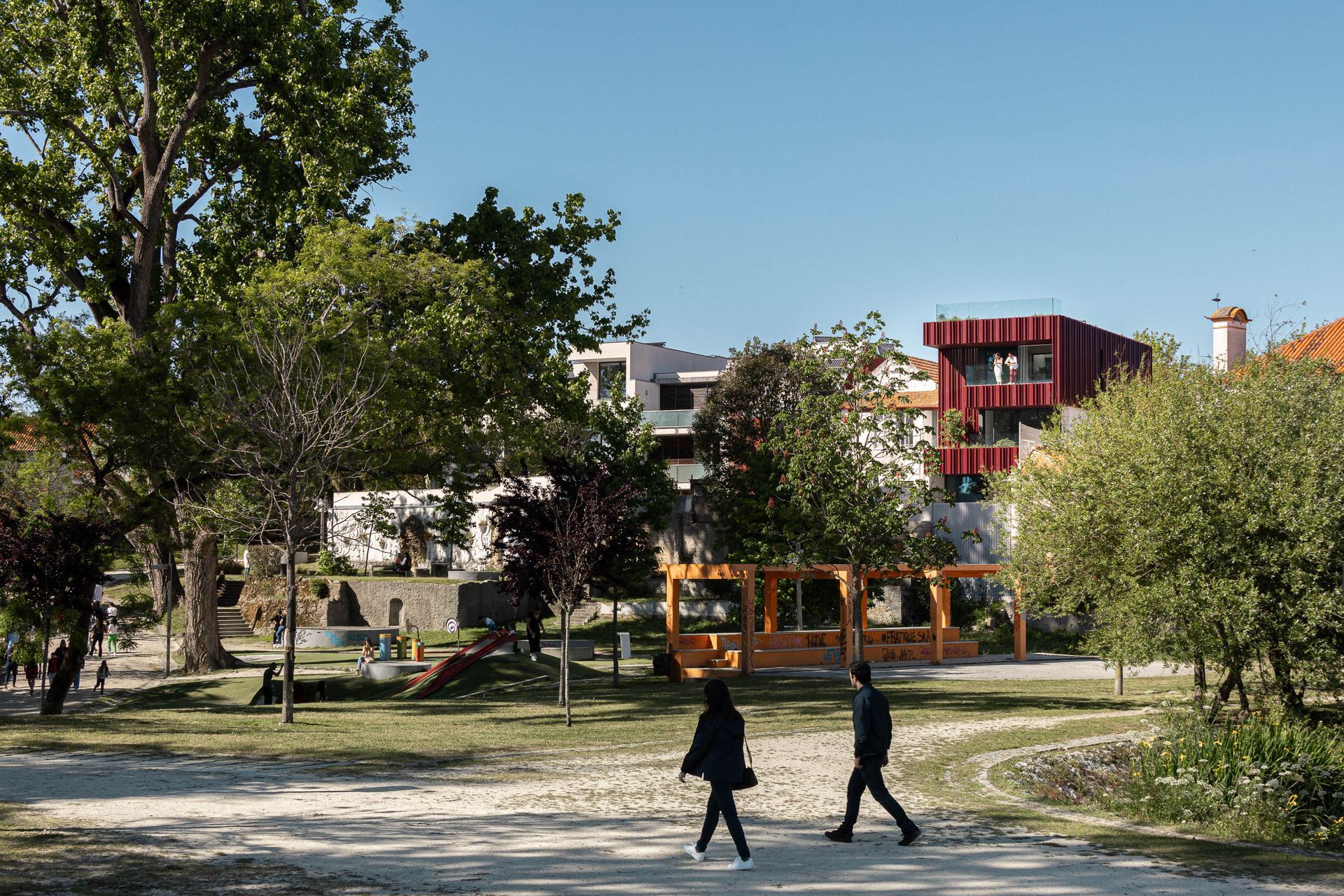
The house emerged from the alteration and expansion of a deteriorated Art Nouveau building constructed in the 20th century. The facade features various plant, animal, and human elements carved in limestone, whose architectural and historical value was essential to preserve, thus guiding the material and formal character of the rest of the intervention.
Respecting the memory inscribed in the building's original skin, the Park House unfolds towards the green heart of the city, as if it were carved directly from the essence of the old facade. Its stony body, extruded from the original facade and carved by wooden slats, cuts through space creating a visual narrative that celebrates the passage of time, with lines and shadows dancing to the rhythm of the years.
Constructed with the soul of wood (CLT), the house is organized over four floors: a garage and workspace in the basement floor, as an invitation to introspection and reflection; social spaces on the ground floor, inviting gatherings and sharing; the upper floors house four suites, and finally, crowning the structure, a terrace that offers 360o view over the city.
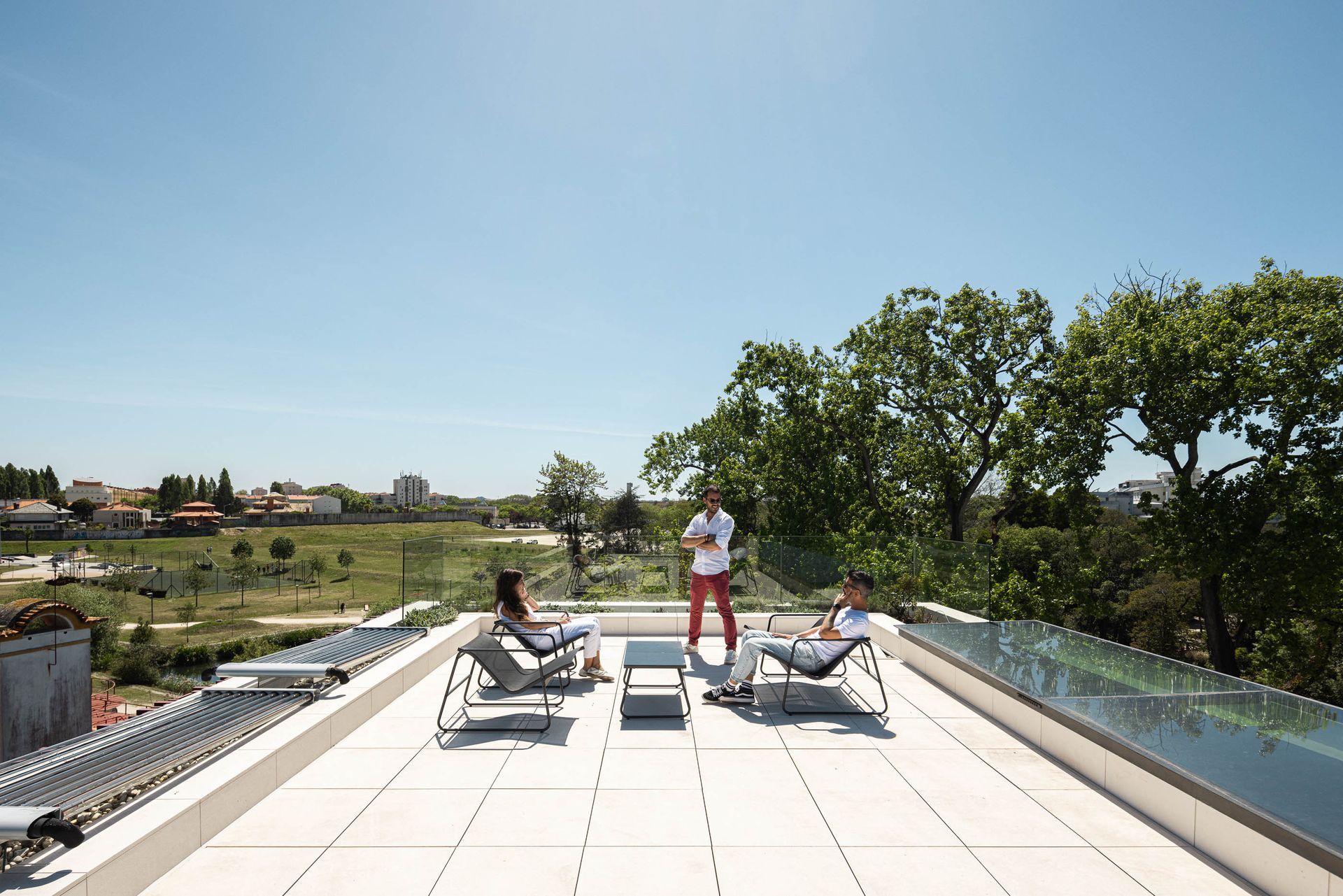
SHARE THIS
Contribute
G&G _ Magazine is always looking for the creative talents of stylists, designers, photographers and writers from around the globe.
Find us on
Recent Posts

Subscribe
Keep up to date with the latest trends!
Popular Posts






